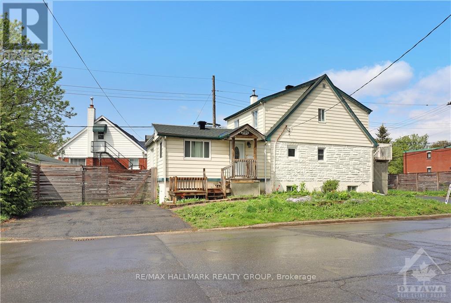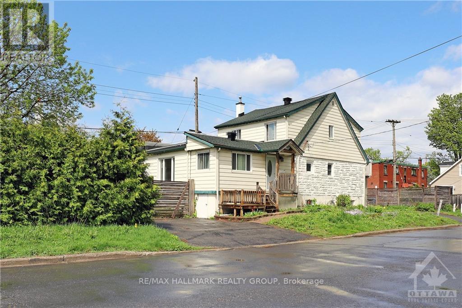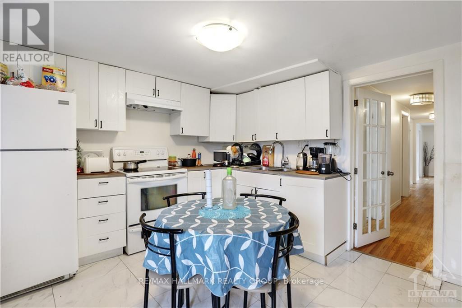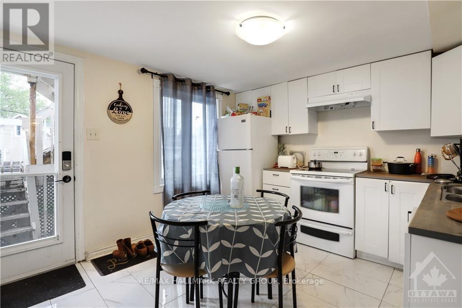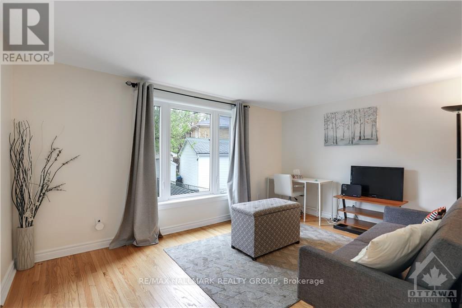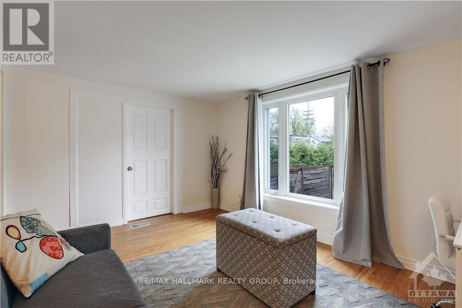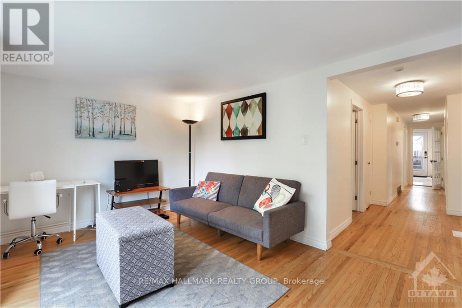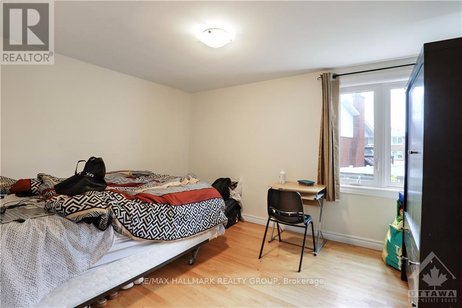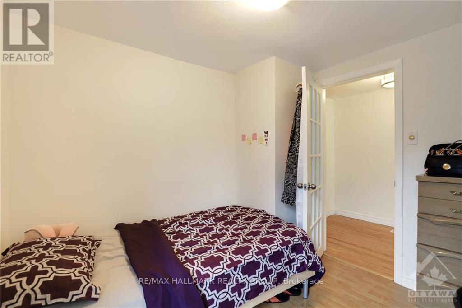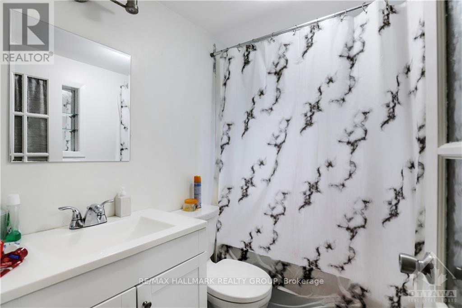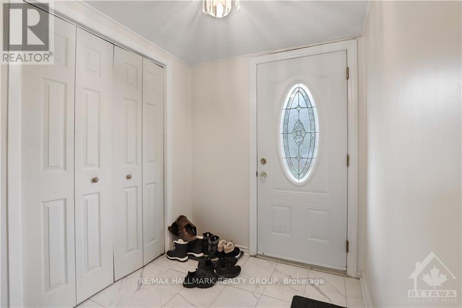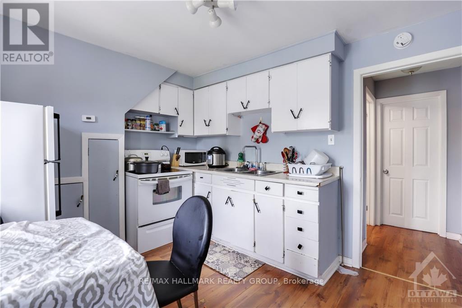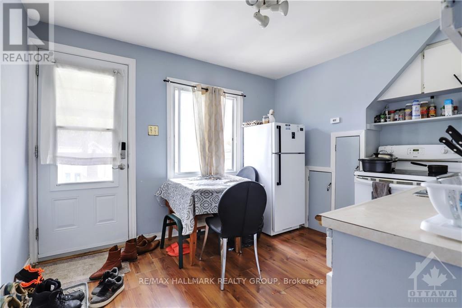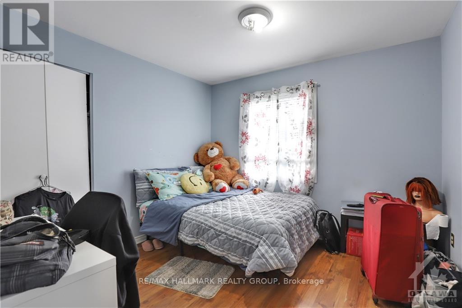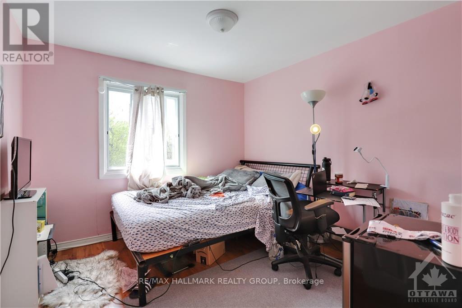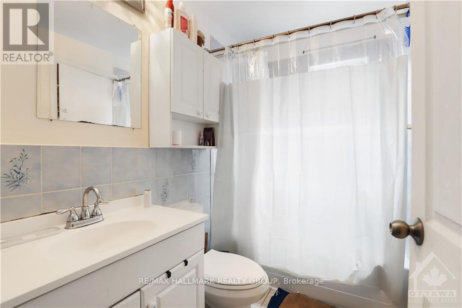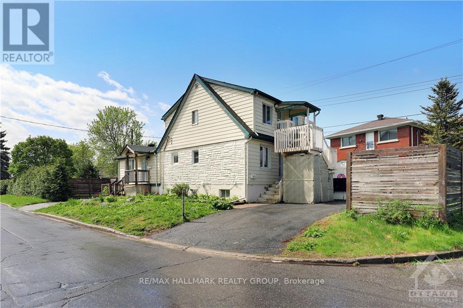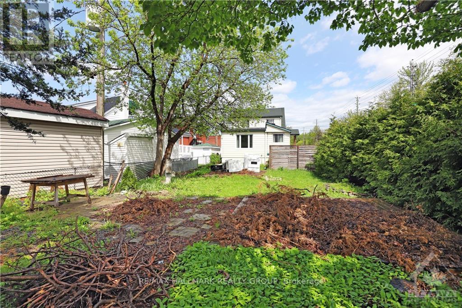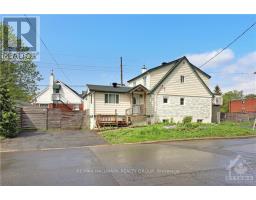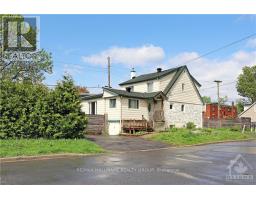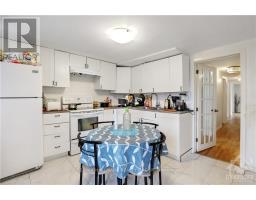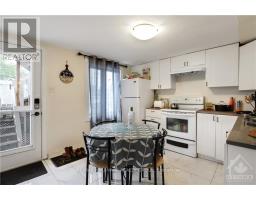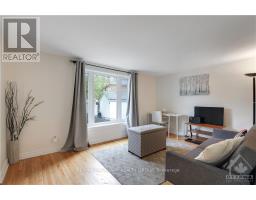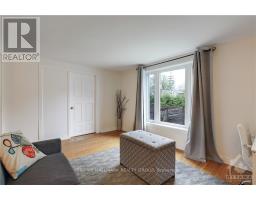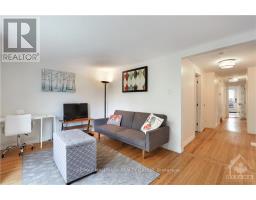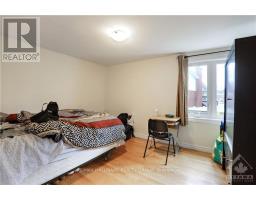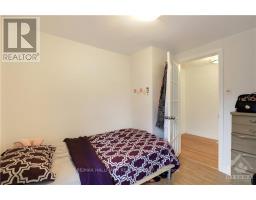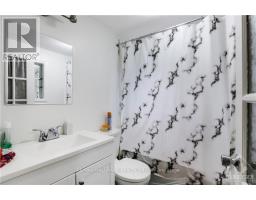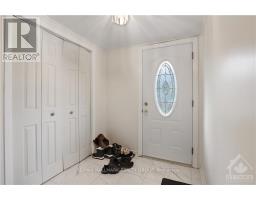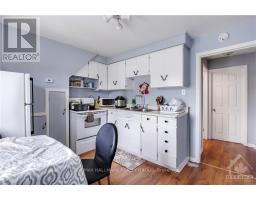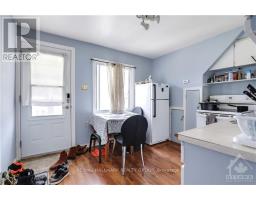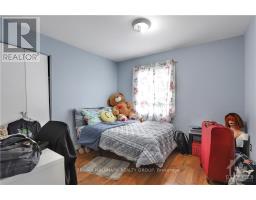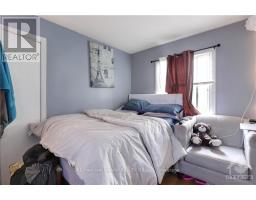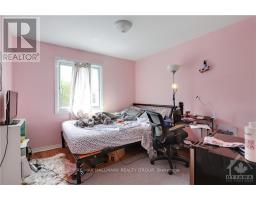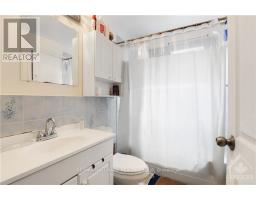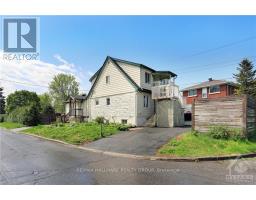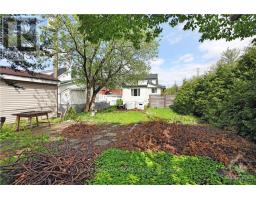7 Bedroom
2 Bathroom
Central Air Conditioning
Forced Air
$750,000
Calling all Investors and Developers. Approved plans by award-winning designer Jacques Hamel that have been approve by the City to put up two semi-detached building; each with its own basement apartment. This home is a duplex with 4 beds on the main floor and 3 beds in the upper unit. The building sits on a large 162.04' x 35.35' lot, zoned R4UA. Several recent updates in the last several years and each unit is in good shape, including refreshed bathroom, refinished hardwood floors, fresh paint, kitchen, ceramic tiles and bathroom. Spacious private backyard. Close to public transit, shopping, parks, and schools. The real selling feature is the redevelopment with the approved plans. 24 hours irrevocable and Schedule B to accompany offers. **** EXTRAS **** Windows and Doors 2018, Roof 2016, Fence 2018 (id:31145)
Property Details
|
MLS® Number
|
X11947460 |
|
Property Type
|
Single Family |
|
Community Name
|
3404 - Vanier |
|
Parking Space Total
|
4 |
Building
|
Bathroom Total
|
2 |
|
Bedrooms Above Ground
|
7 |
|
Bedrooms Total
|
7 |
|
Appliances
|
Dryer, Refrigerator, Two Stoves, Washer |
|
Basement Development
|
Unfinished |
|
Basement Type
|
Full (unfinished) |
|
Cooling Type
|
Central Air Conditioning |
|
Exterior Finish
|
Vinyl Siding |
|
Fireplace Present
|
No |
|
Foundation Type
|
Block |
|
Heating Fuel
|
Natural Gas |
|
Heating Type
|
Forced Air |
|
Stories Total
|
2 |
|
Type
|
Duplex |
|
Utility Water
|
Municipal Water |
Parking
Land
|
Acreage
|
No |
|
Sewer
|
Sanitary Sewer |
|
Size Depth
|
35 Ft ,4 In |
|
Size Frontage
|
162 Ft |
|
Size Irregular
|
162.03 X 35.35 Ft |
|
Size Total Text
|
162.03 X 35.35 Ft |
|
Zoning Description
|
R4ua |
Utilities
|
Cable
|
Available |
|
Sewer
|
Installed |
https://www.realtor.ca/real-estate/27858670/710-de-leglise-street-ottawa-3404-vanier


