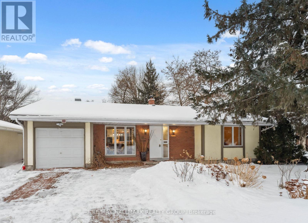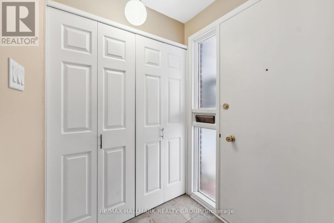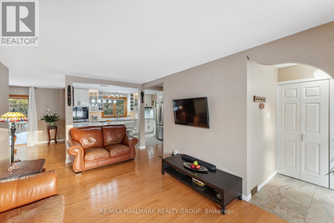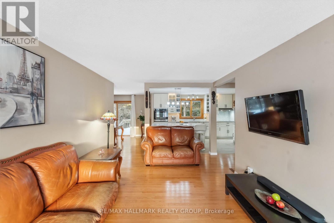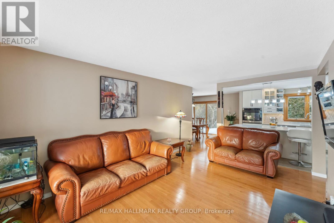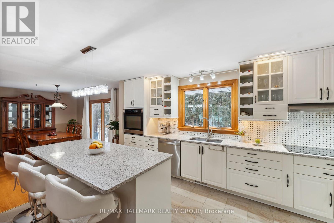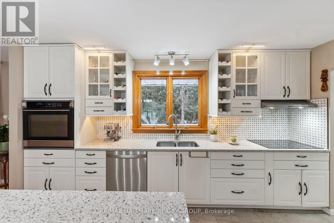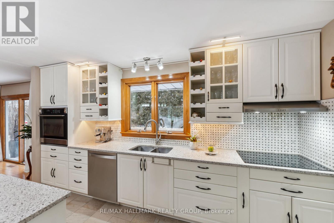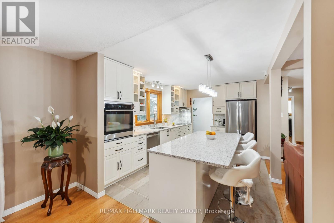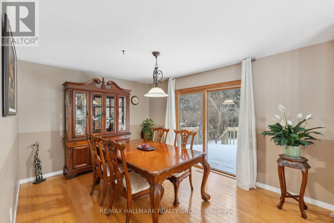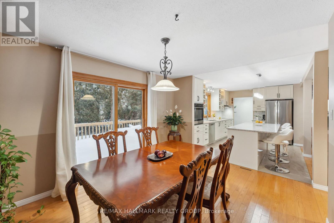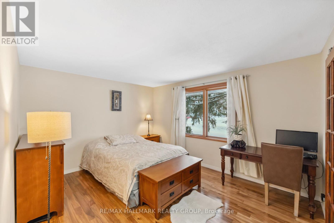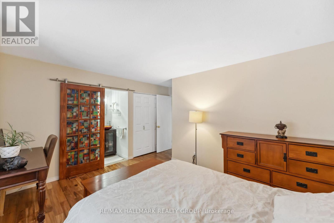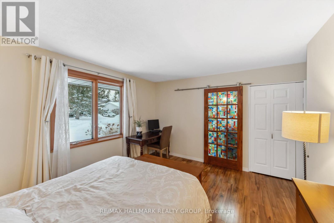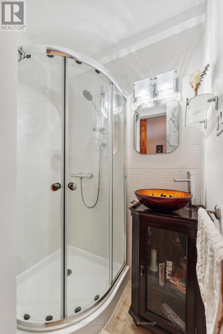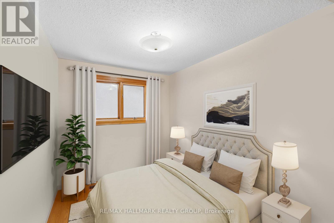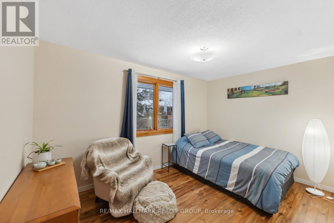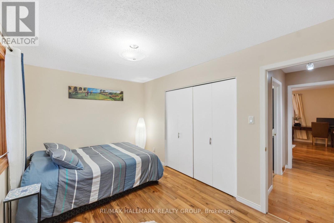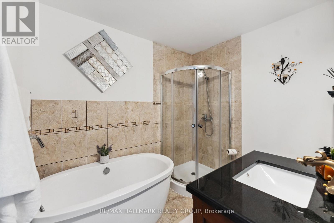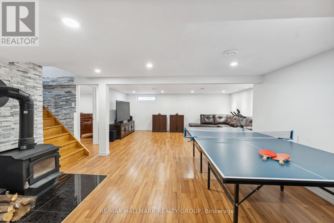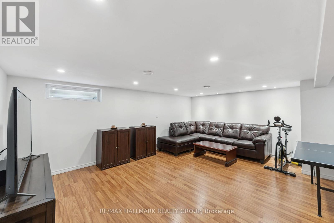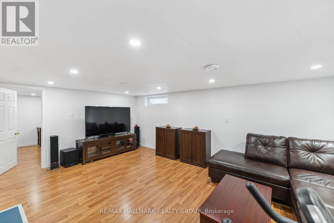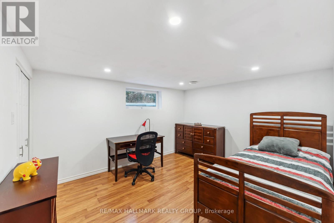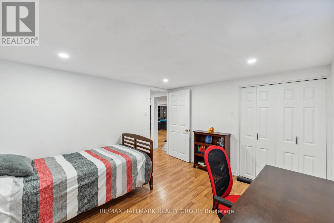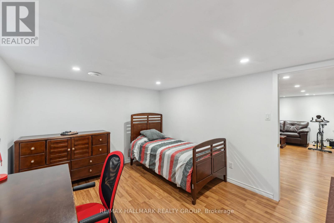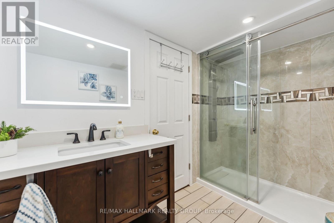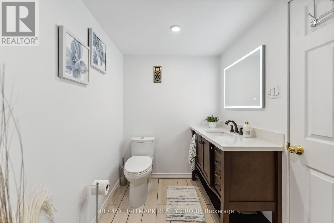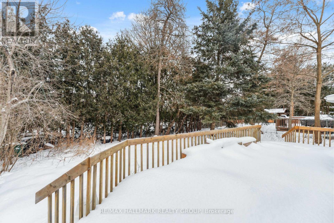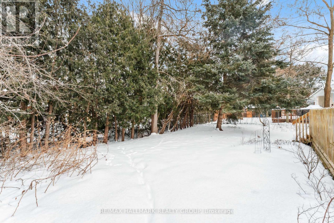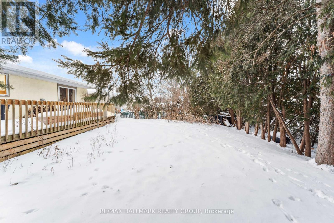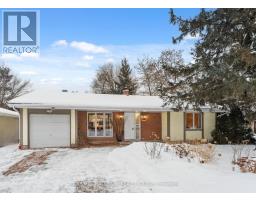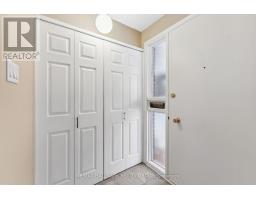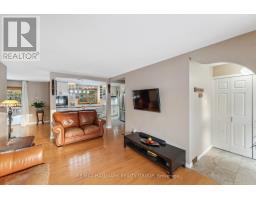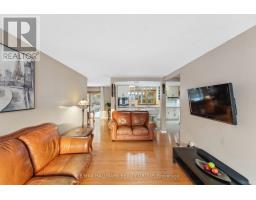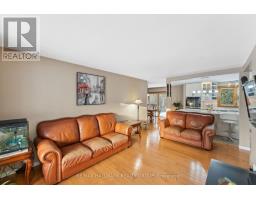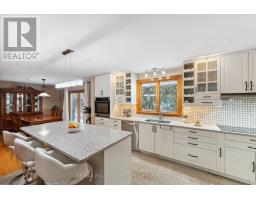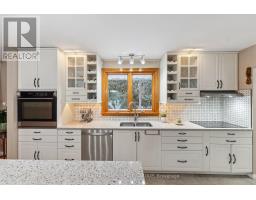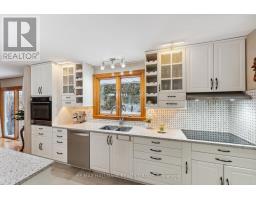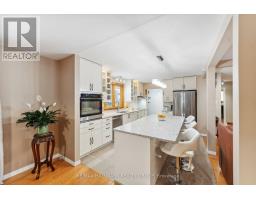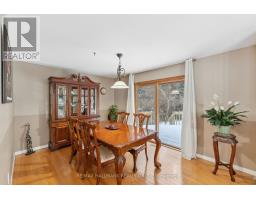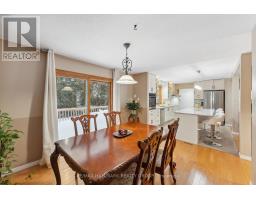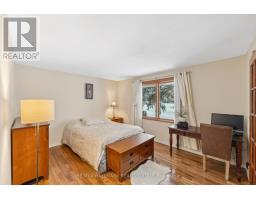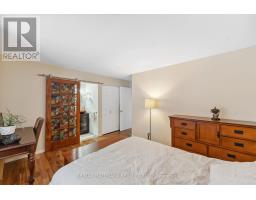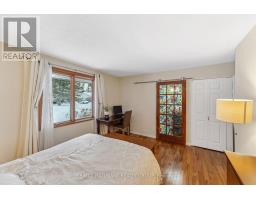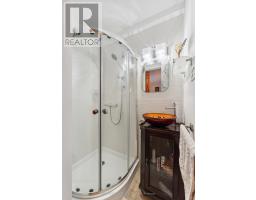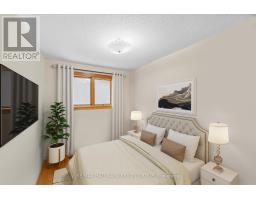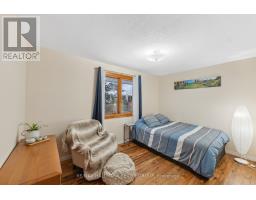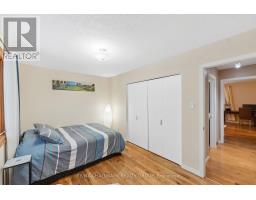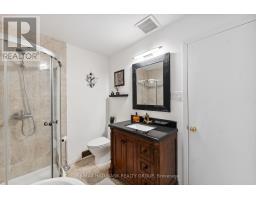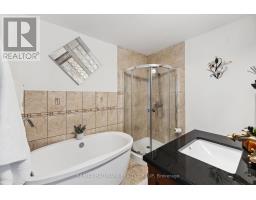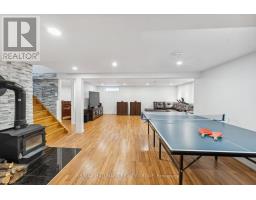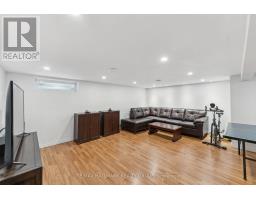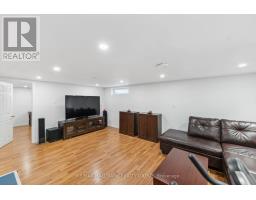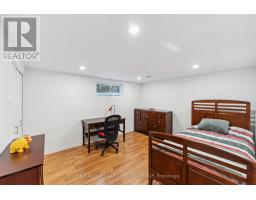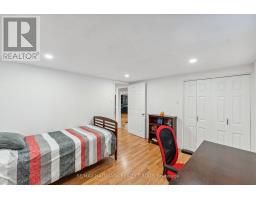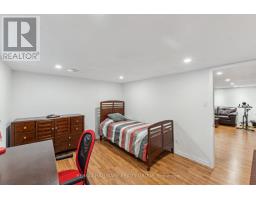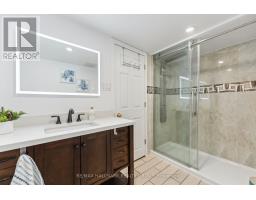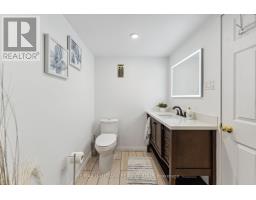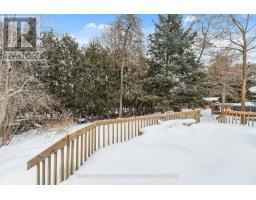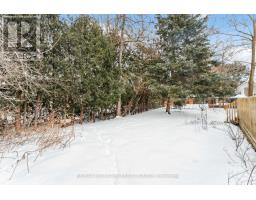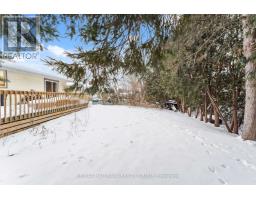4 Bedroom
3 Bathroom
Bungalow
Central Air Conditioning
Forced Air
$798,000
Immaculate 3-Bedroom Bungalow in Sought-After Beacon Hill North. Showhouse perfection defines this beautifully updated 3-bedroom bungalow, ideally situated on a quiet, desirable street in the family-friendly community of Beacon Hill North. Set on a landscaped, treed 60 x 100 lot, just steps from parks and schools, this home offers both tranquility and convenience. The gracious living spaces radiate warmth and charm, with a formal dining room that opens to a large deck, extending your living area to the outdoors. The newly designed open-concept kitchen, with a spacious island, breakfast bar, and stainless steel appliances, is a chefs dream for modern family living. The primary bedroom offers a serene retreat, complemented by a custom partial ensuite, while the other two bedrooms are generously sized. The updated main bathroom features a luxurious glass shower and bathtub. The professionally finished lower level boasts a stunning 32-foot recreation room with a wood-burning fireplace, perfect for cozy winter days, along with a 4th bedroom, full bathroom, laundry room, and ample storage. Ideally located near parks, the Ottawa River, and the Parkway, this home offers a perfect blend of elegance, comfort, and location a truly remarkable place to call home. Walk to schools including Colonel By H.S. with renowned IB program, Parks, Ottawa River, Parkway & LRT. 24 hours irrevocable. (id:31145)
Property Details
|
MLS® Number
|
X11953660 |
|
Property Type
|
Single Family |
|
Community Name
|
2102 - Beacon Hill North |
|
Parking Space Total
|
4 |
Building
|
Bathroom Total
|
3 |
|
Bedrooms Above Ground
|
3 |
|
Bedrooms Below Ground
|
1 |
|
Bedrooms Total
|
4 |
|
Appliances
|
Oven - Built-in, Dishwasher, Dryer, Garage Door Opener, Oven, Refrigerator, Stove, Washer, Window Coverings |
|
Architectural Style
|
Bungalow |
|
Basement Type
|
Full |
|
Construction Style Attachment
|
Detached |
|
Cooling Type
|
Central Air Conditioning |
|
Exterior Finish
|
Brick, Stucco |
|
Fireplace Present
|
No |
|
Foundation Type
|
Concrete |
|
Half Bath Total
|
1 |
|
Heating Fuel
|
Natural Gas |
|
Heating Type
|
Forced Air |
|
Stories Total
|
1 |
|
Type
|
House |
|
Utility Water
|
Municipal Water |
Parking
Land
|
Acreage
|
No |
|
Sewer
|
Sanitary Sewer |
|
Size Depth
|
99 Ft ,10 In |
|
Size Frontage
|
59 Ft ,11 In |
|
Size Irregular
|
59.92 X 99.87 Ft |
|
Size Total Text
|
59.92 X 99.87 Ft |
Rooms
| Level |
Type |
Length |
Width |
Dimensions |
|
Lower Level |
Laundry Room |
4.6 m |
3.69 m |
4.6 m x 3.69 m |
|
Lower Level |
Other |
3.38 m |
2.46 m |
3.38 m x 2.46 m |
|
Lower Level |
Recreational, Games Room |
3.69 m |
9.76 m |
3.69 m x 9.76 m |
|
Lower Level |
Bedroom |
3.07 m |
3.66 m |
3.07 m x 3.66 m |
|
Lower Level |
Bathroom |
2.75 m |
1.53 m |
2.75 m x 1.53 m |
|
Main Level |
Living Room |
4.9 m |
3.07 m |
4.9 m x 3.07 m |
|
Main Level |
Kitchen |
4.3 m |
3.07 m |
4.3 m x 3.07 m |
|
Main Level |
Dining Room |
4 m |
2.8 m |
4 m x 2.8 m |
|
Main Level |
Primary Bedroom |
4.28 m |
3.98 m |
4.28 m x 3.98 m |
|
Main Level |
Bedroom |
3.06 m |
2.15 m |
3.06 m x 2.15 m |
|
Main Level |
Bedroom |
2.7 m |
3.98 m |
2.7 m x 3.98 m |
|
Main Level |
Bathroom |
2.44 m |
1.83 m |
2.44 m x 1.83 m |
https://www.realtor.ca/real-estate/27871921/619-clancy-street-ottawa-2102-beacon-hill-north


