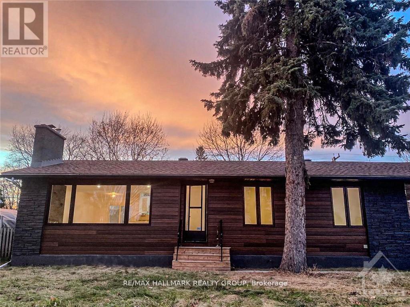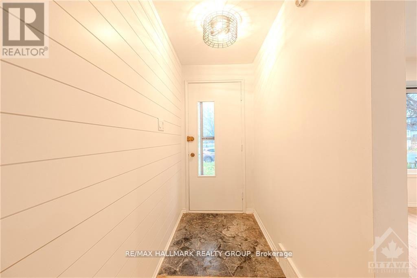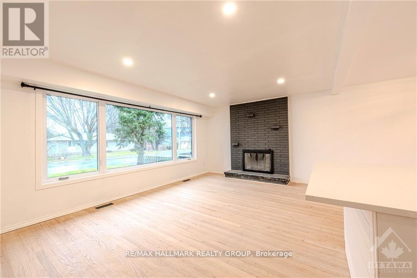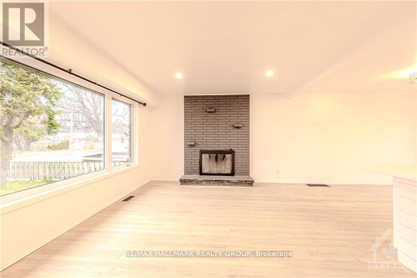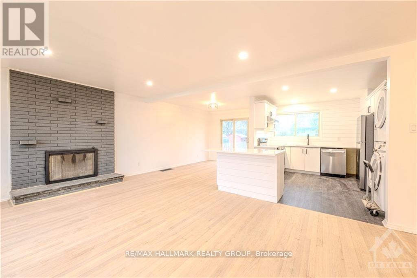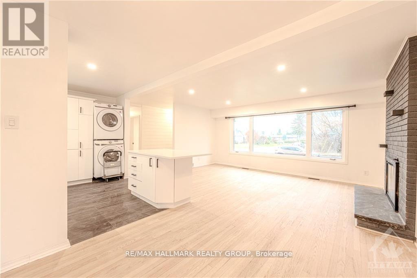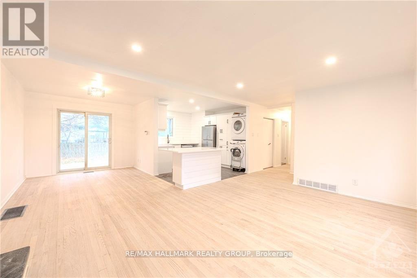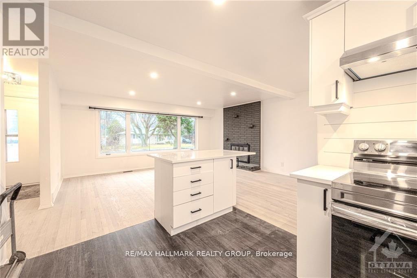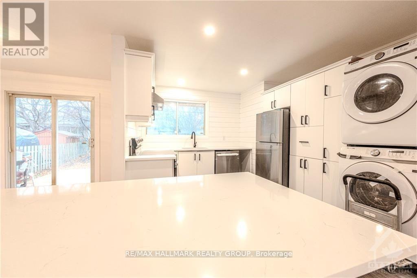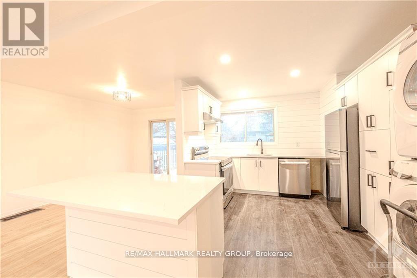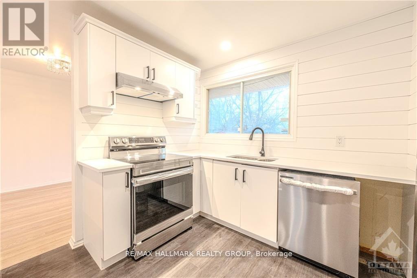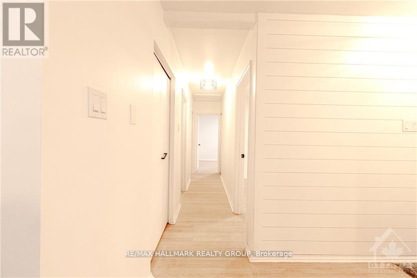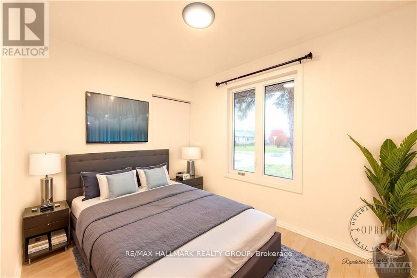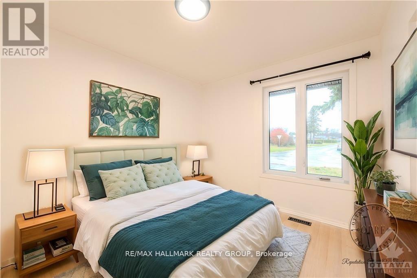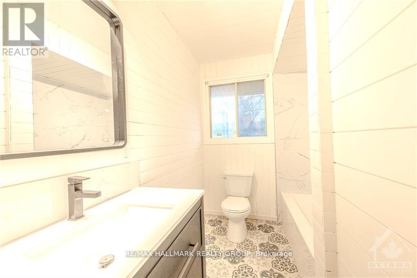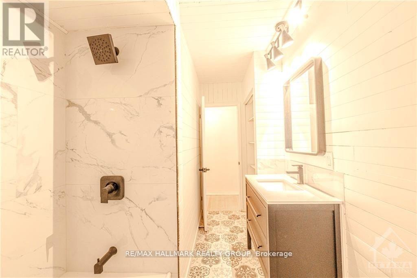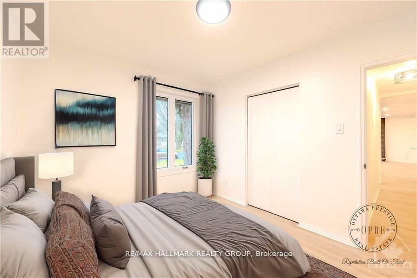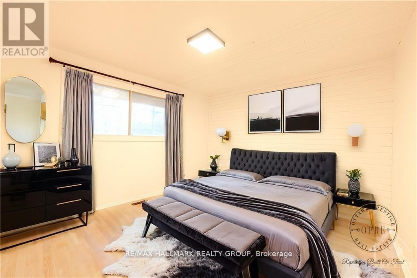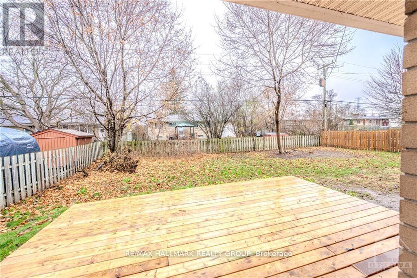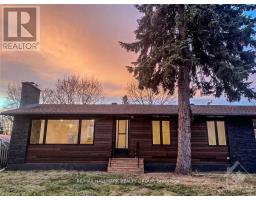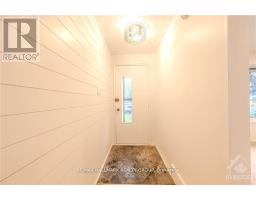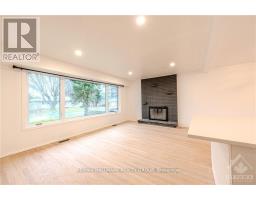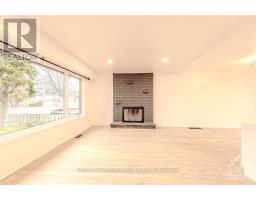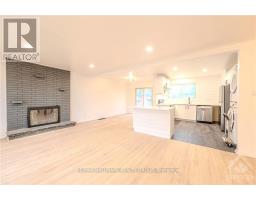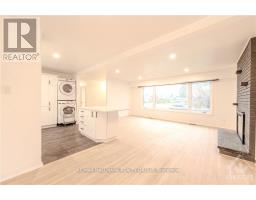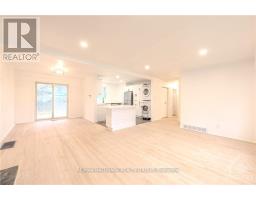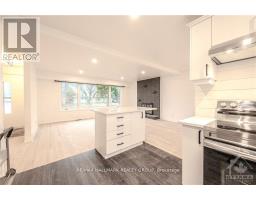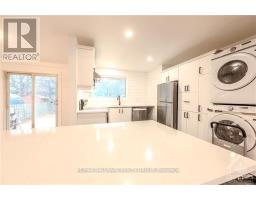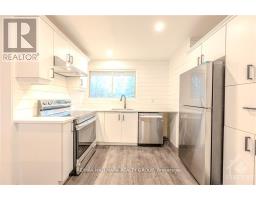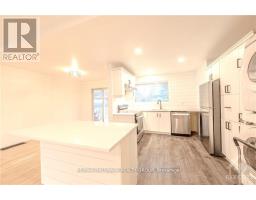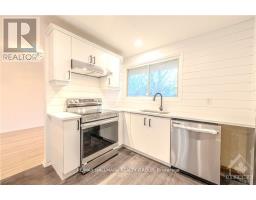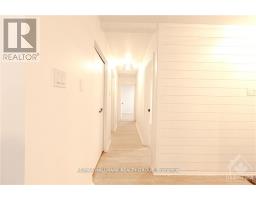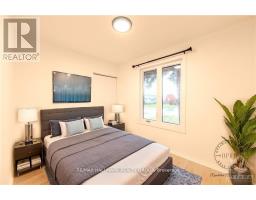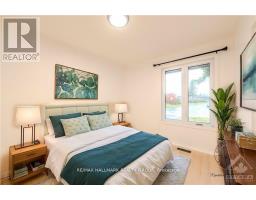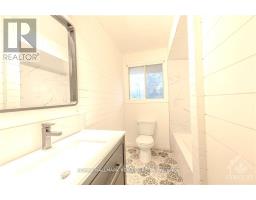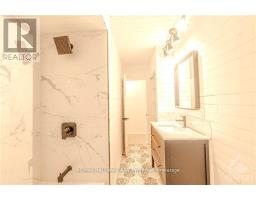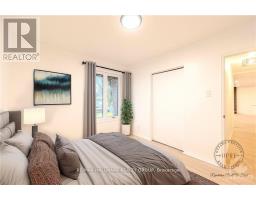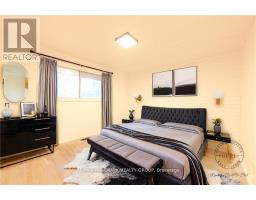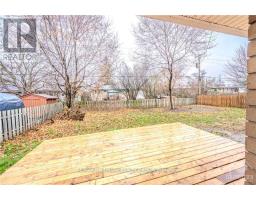3 Bedroom
1 Bathroom
Bungalow
Fireplace
Central Air Conditioning
Forced Air
$2,800 Monthly
Welcome to modern living in Manordale! This beautifully updated 3-bedroom main-level unit offers a perfect blend of style, comfort, and convenience. Recently renovated, it features a brand-new kitchen and bathroom, new stainless steel appliances, refinished hardwood floors, contemporary finishes, and fresh paint throughout. Enjoy a spacious open-concept layout that seamlessly connects the living, dining, and kitchen areas ideal for entertaining and everyday living. The kitchen boasts quartz countertops, ample cabinetry, and sleek stainless steel appliances. Large windows throughout the home bring in abundant natural light, creating a warm and inviting atmosphere. The unit also includes dedicated in-unit laundry facilities for added convenience. Step outside to a new deck and a huge yard space, perfect for outdoor relaxation. Located in a sought-after neighborhood, this home is just minutes from Algonquin College, making it ideal for students and professionals. With easy access to public transit, parks, shopping, and dining, this rental offers both comfort and accessibility. Available Immediately! (id:31145)
Property Details
|
MLS® Number
|
X11954400 |
|
Property Type
|
Single Family |
|
Community Name
|
7606 - Manordale |
|
Amenities Near By
|
Public Transit, Park |
|
Parking Space Total
|
1 |
|
Structure
|
Deck |
Building
|
Bathroom Total
|
1 |
|
Bedrooms Above Ground
|
3 |
|
Bedrooms Total
|
3 |
|
Amenities
|
Fireplace(s) |
|
Appliances
|
Dishwasher, Dryer, Refrigerator, Stove, Washer |
|
Architectural Style
|
Bungalow |
|
Construction Style Attachment
|
Detached |
|
Cooling Type
|
Central Air Conditioning |
|
Exterior Finish
|
Brick, Vinyl Siding |
|
Fireplace Present
|
Yes |
|
Fireplace Total
|
1 |
|
Foundation Type
|
Poured Concrete |
|
Heating Fuel
|
Oil |
|
Heating Type
|
Forced Air |
|
Stories Total
|
1 |
|
Type
|
House |
|
Utility Water
|
Municipal Water |
Parking
Land
|
Acreage
|
No |
|
Fence Type
|
Fenced Yard |
|
Land Amenities
|
Public Transit, Park |
|
Sewer
|
Sanitary Sewer |
Rooms
| Level |
Type |
Length |
Width |
Dimensions |
|
Basement |
Recreational, Games Room |
5.48 m |
4.87 m |
5.48 m x 4.87 m |
|
Basement |
Sitting Room |
7.31 m |
6.09 m |
7.31 m x 6.09 m |
|
Main Level |
Family Room |
5.33 m |
3.81 m |
5.33 m x 3.81 m |
|
Main Level |
Bedroom |
3.47 m |
2.87 m |
3.47 m x 2.87 m |
|
Main Level |
Dining Room |
3.6 m |
2.84 m |
3.6 m x 2.84 m |
|
Main Level |
Bedroom |
2.43 m |
3.14 m |
2.43 m x 3.14 m |
|
Main Level |
Foyer |
1.14 m |
2.54 m |
1.14 m x 2.54 m |
|
Main Level |
Kitchen |
3.5 m |
3.25 m |
3.5 m x 3.25 m |
|
Main Level |
Bathroom |
3.47 m |
1.82 m |
3.47 m x 1.82 m |
|
Main Level |
Primary Bedroom |
3.47 m |
4.03 m |
3.47 m x 4.03 m |
Utilities
|
Natural Gas Available
|
Available |
https://www.realtor.ca/real-estate/27873948/a-18-majestic-drive-ottawa-7606-manordale


