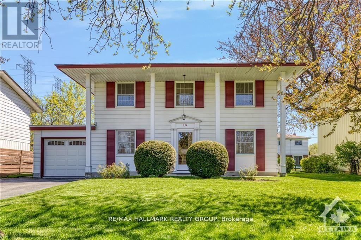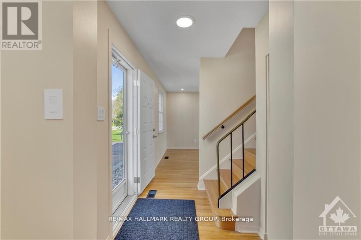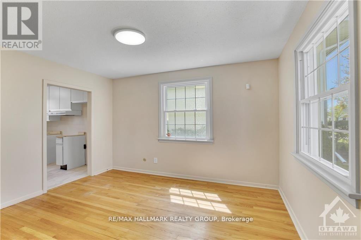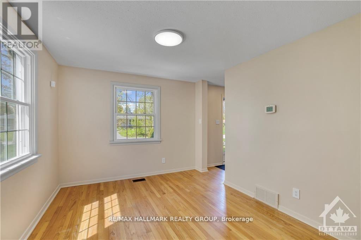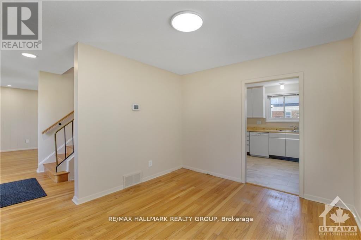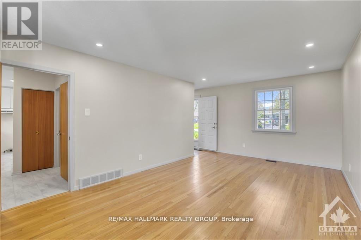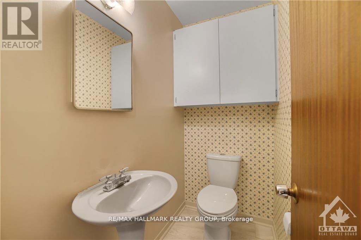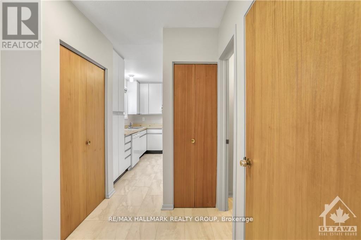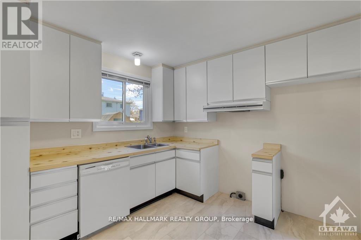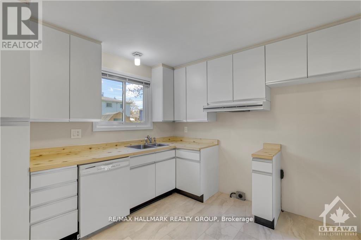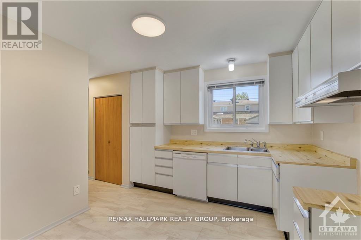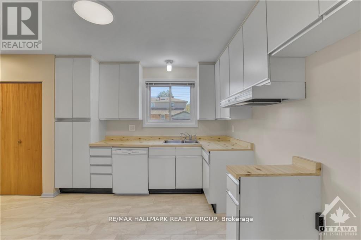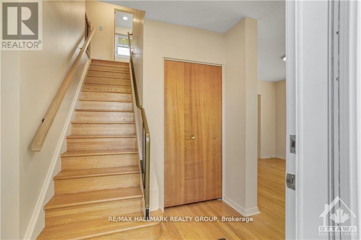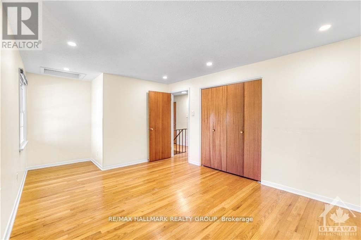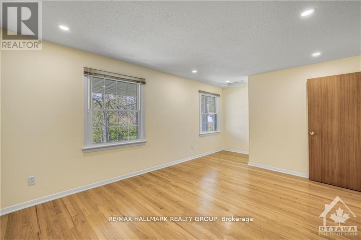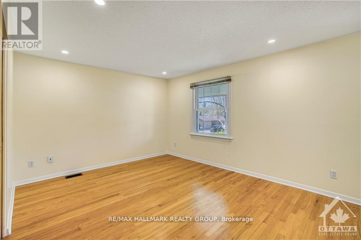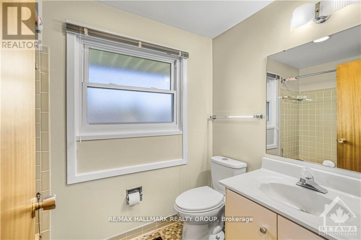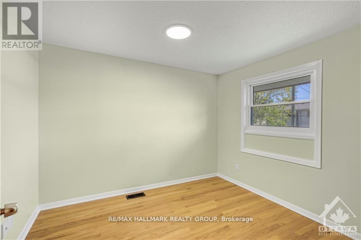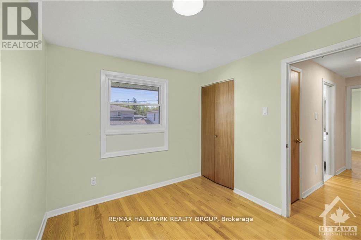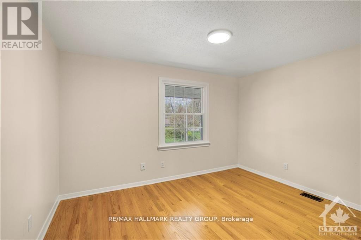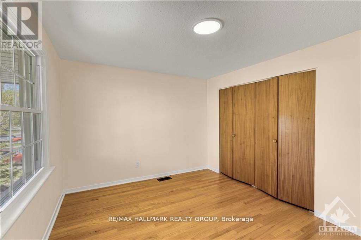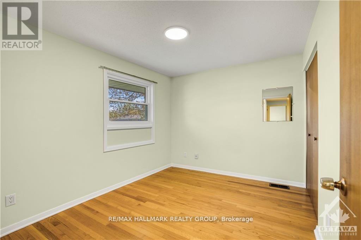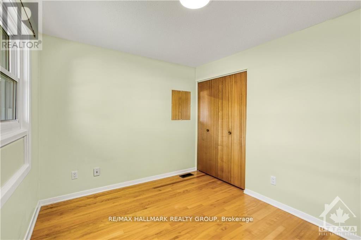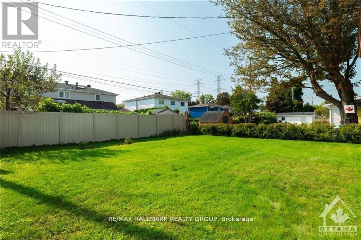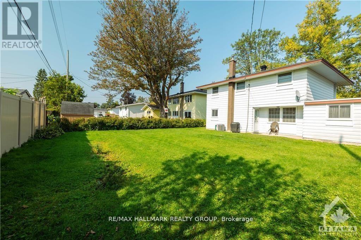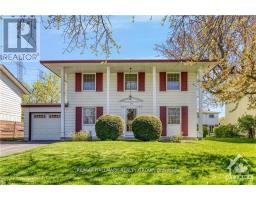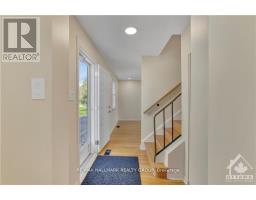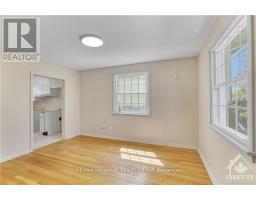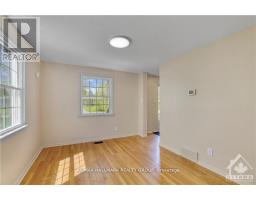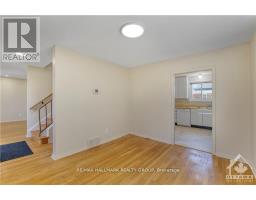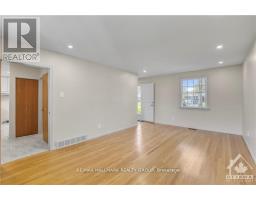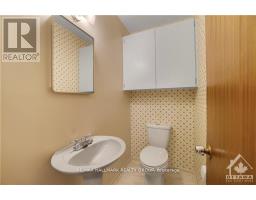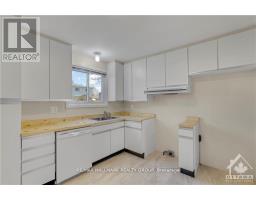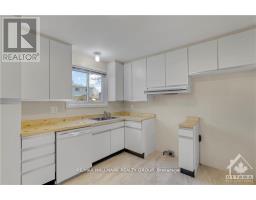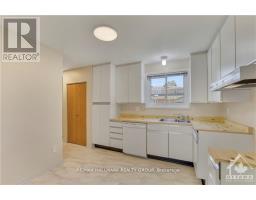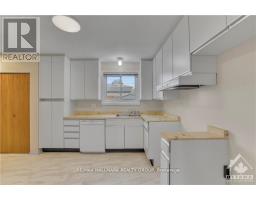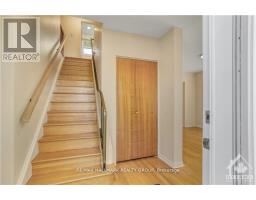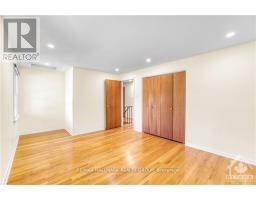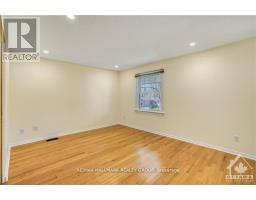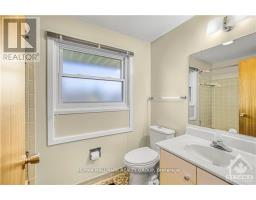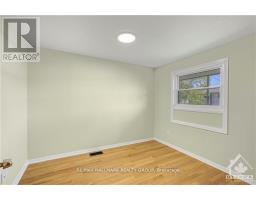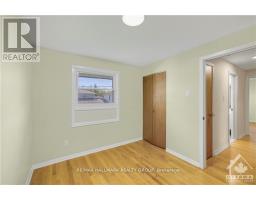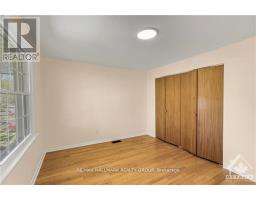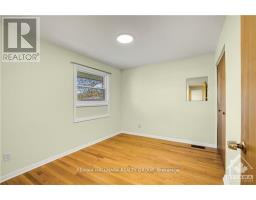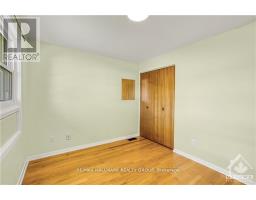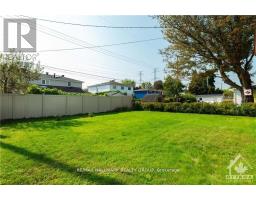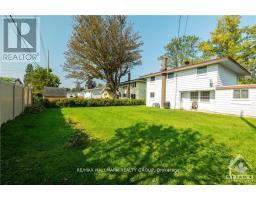4 Bedroom
3 Bathroom
Central Air Conditioning
Forced Air
$2,950 Monthly
Move-in Ready 4-Bedroom, 1.5-Bathroom Upper-Level Unit in a Prime Ottawa Location! This beautifully maintained home offers the perfect blend of modern comfort and convenience. Featuring an updated kitchen with all appliances included, a spacious, open layout, and a mix of hardwood, tile, and laminate flooring throughout. Enjoy private access to a large backyard and a single-car garage ideal for both relaxation and convenience. Situated in a family-friendly neighborhood, you'll be just steps away from Mooney's Bay Beach, shopping, LRT, walking and biking paths, local gyms, cafes, restaurants, and vibrant nightlife. With top-rated schools nearby, this rental offers both comfort and a strong sense of community. Available immediately, don't miss out on this fantastic opportunity! (id:31145)
Property Details
|
MLS® Number
|
X11954403 |
|
Property Type
|
Single Family |
|
Community Name
|
4607 - Riverside Park South |
|
Amenities Near By
|
Public Transit |
|
Parking Space Total
|
4 |
Building
|
Bathroom Total
|
3 |
|
Bedrooms Above Ground
|
4 |
|
Bedrooms Total
|
4 |
|
Appliances
|
Garage Door Opener Remote(s), Dishwasher |
|
Basement Type
|
Full |
|
Construction Style Attachment
|
Detached |
|
Cooling Type
|
Central Air Conditioning |
|
Exterior Finish
|
Aluminum Siding |
|
Fireplace Present
|
No |
|
Foundation Type
|
Poured Concrete |
|
Half Bath Total
|
1 |
|
Heating Fuel
|
Natural Gas |
|
Heating Type
|
Forced Air |
|
Stories Total
|
2 |
|
Type
|
House |
|
Utility Water
|
Municipal Water |
Parking
Land
|
Acreage
|
No |
|
Land Amenities
|
Public Transit |
|
Sewer
|
Sanitary Sewer |
Rooms
| Level |
Type |
Length |
Width |
Dimensions |
|
Second Level |
Bedroom |
3.35 m |
3.04 m |
3.35 m x 3.04 m |
|
Second Level |
Bedroom |
2.74 m |
3.04 m |
2.74 m x 3.04 m |
|
Second Level |
Primary Bedroom |
5.33 m |
3.35 m |
5.33 m x 3.35 m |
|
Second Level |
Bathroom |
2.43 m |
1.82 m |
2.43 m x 1.82 m |
|
Second Level |
Bedroom |
3.35 m |
3.65 m |
3.35 m x 3.65 m |
|
Main Level |
Foyer |
2.13 m |
1.82 m |
2.13 m x 1.82 m |
|
Main Level |
Bathroom |
1.82 m |
1.06 m |
1.82 m x 1.06 m |
|
Main Level |
Kitchen |
5.48 m |
3.04 m |
5.48 m x 3.04 m |
|
Main Level |
Dining Room |
3.04 m |
3.65 m |
3.04 m x 3.65 m |
|
Main Level |
Living Room |
5.63 m |
3.65 m |
5.63 m x 3.65 m |
https://www.realtor.ca/real-estate/27873993/a-714-buxton-crescent-ottawa-4607-riverside-park-south


