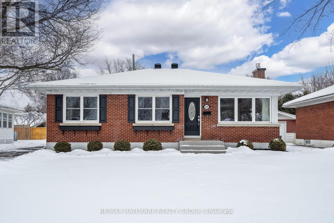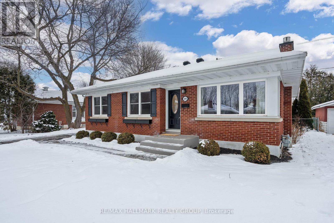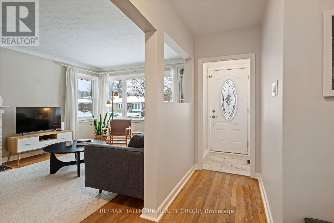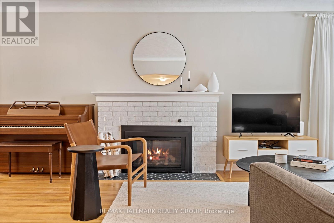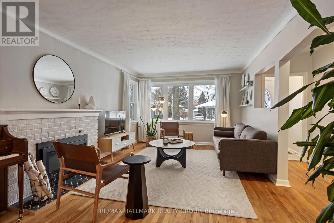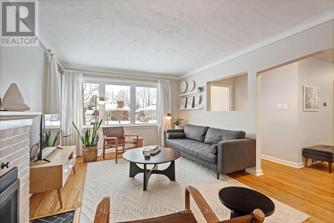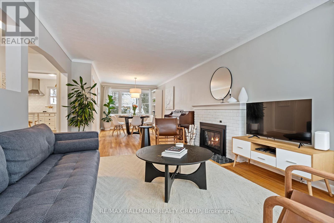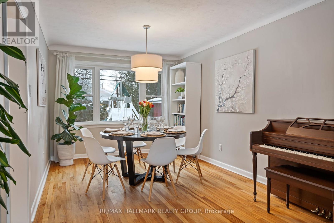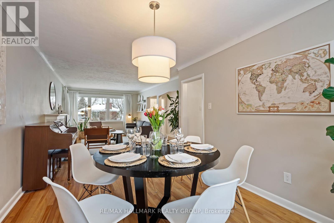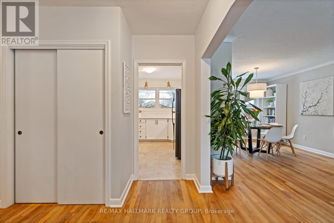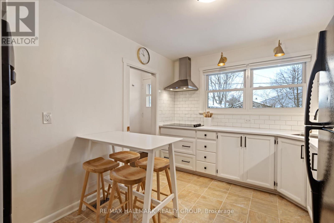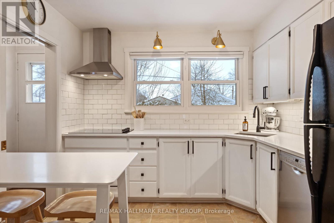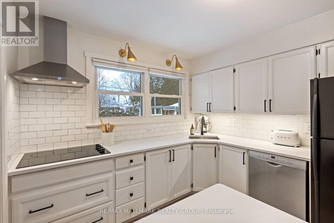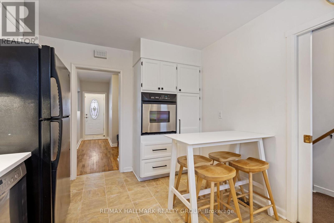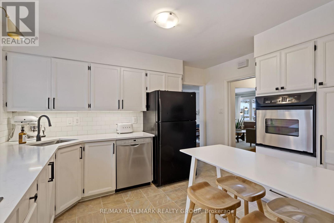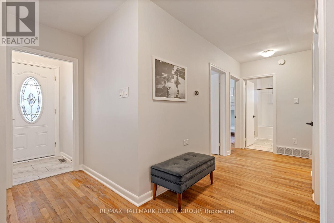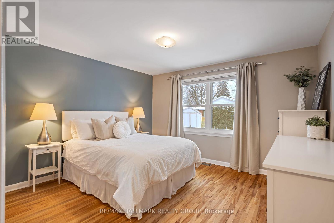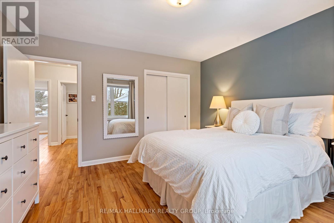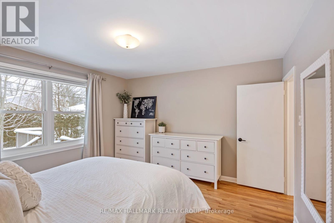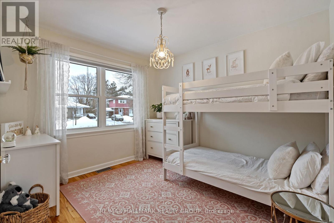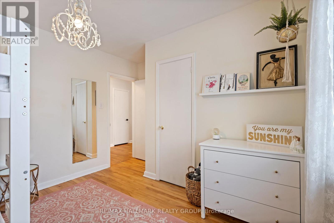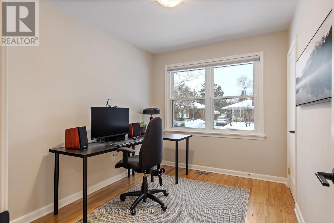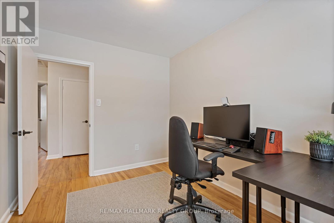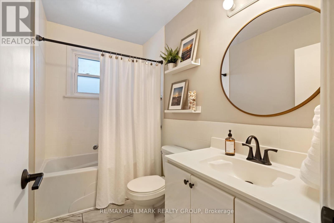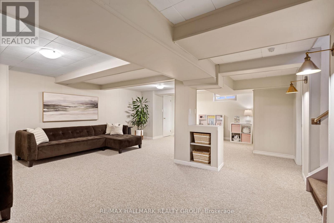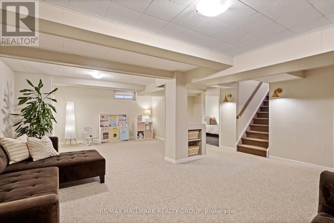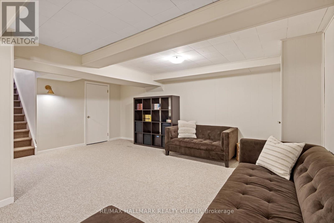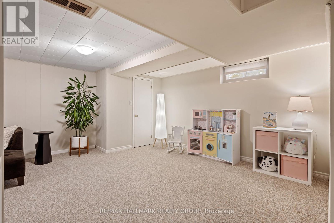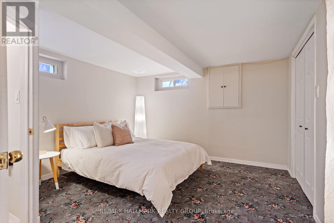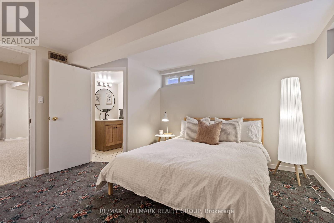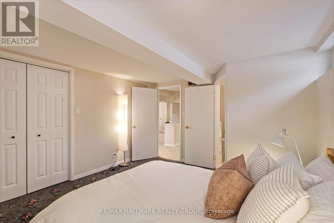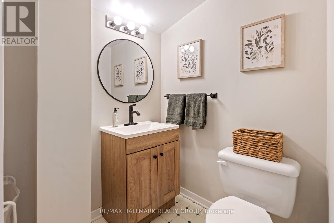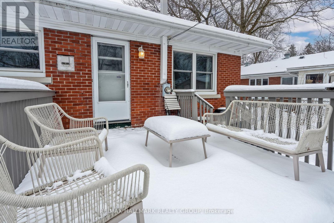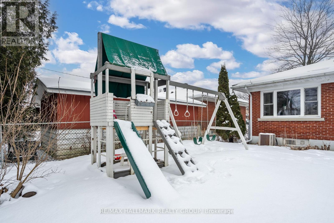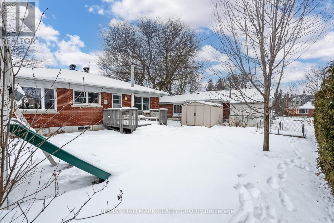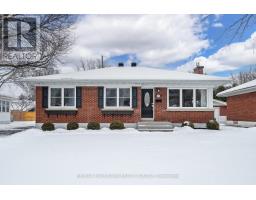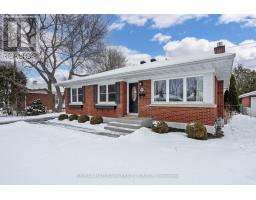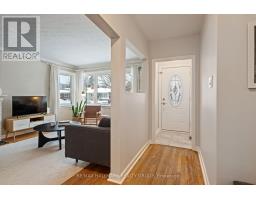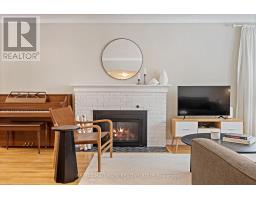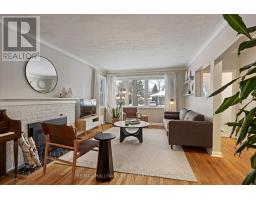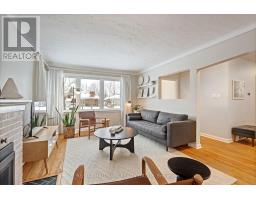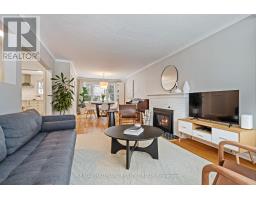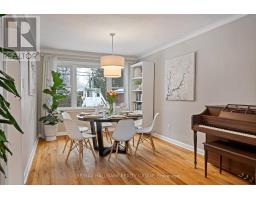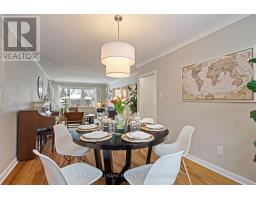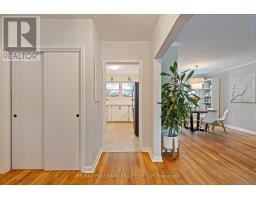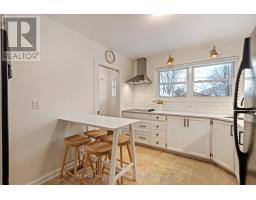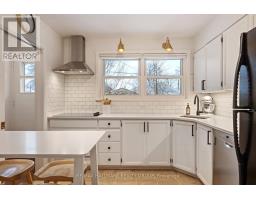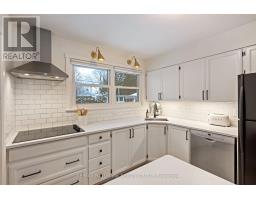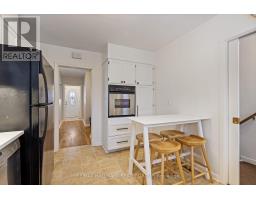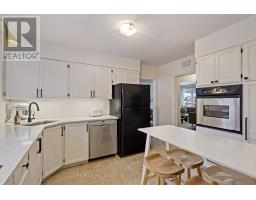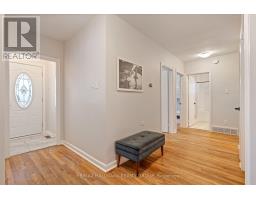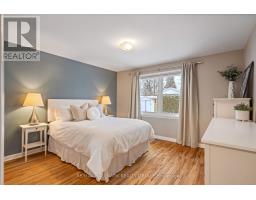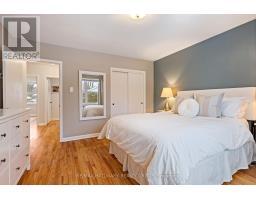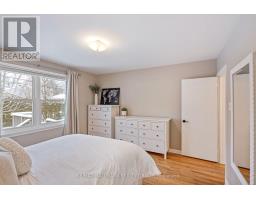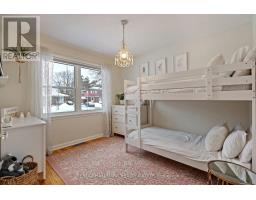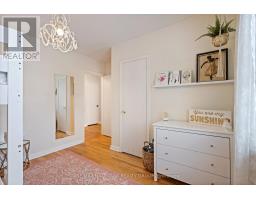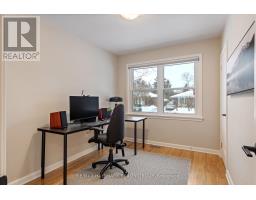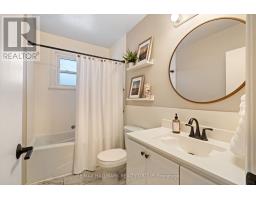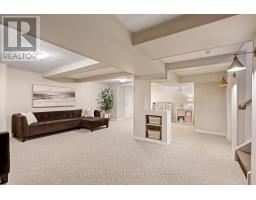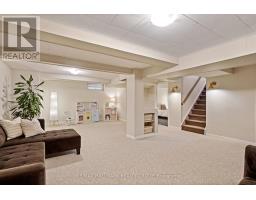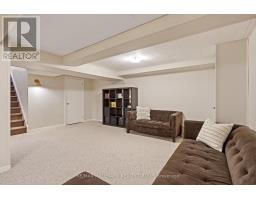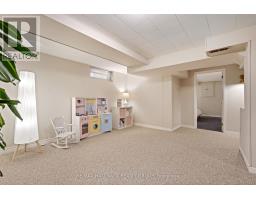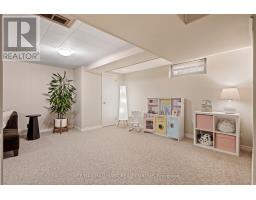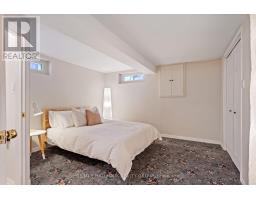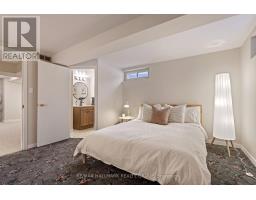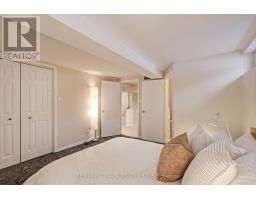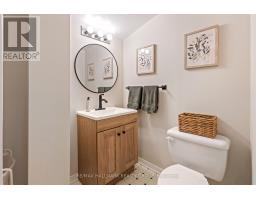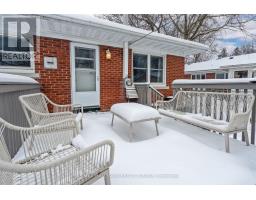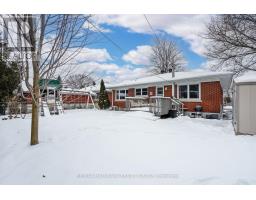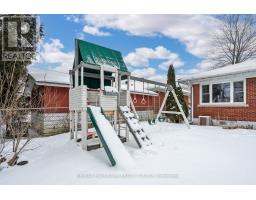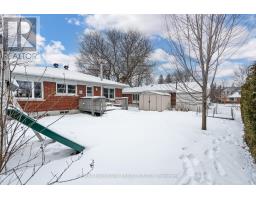3 Bedroom
2 Bathroom
Bungalow
Fireplace
Central Air Conditioning
Forced Air
$750,000
Superb Centre West location on a well sized lot in a phenomenal neighbourhood. Campeau built, all brick mid-century bungalow. Brimming with natural light, front to back living room and dining room with a gas fireplace and hardwood floors throughout the main floor. Updated eat-in kitchen with quartz countertops and a large window to look out into your private backyard. Separate sleeping area with a good size primary bedroom at the rear of the house. Updated 4 piece bath. Finished basement to extend the family living space, including a 2-piece bathroom in the lower-level room. Lower-level den currently used as a bedroom. Large rec room area. Plenty of storage and workshop area in the utility/laundry space. Rear yard is fenced, with a deck, patio and shed. A short walk to NCC paths, LRT, great schools and amenities. Roof 2017. Updated electrical. 24 hours irrevocable. (id:31145)
Property Details
|
MLS® Number
|
X11955808 |
|
Property Type
|
Single Family |
|
Community Name
|
5401 - Bel Air Park |
|
Equipment Type
|
Water Heater - Gas |
|
Features
|
Lane |
|
Parking Space Total
|
4 |
|
Rental Equipment Type
|
Water Heater - Gas |
|
Structure
|
Deck, Patio(s), Shed |
Building
|
Bathroom Total
|
2 |
|
Bedrooms Above Ground
|
3 |
|
Bedrooms Total
|
3 |
|
Amenities
|
Fireplace(s) |
|
Appliances
|
Dishwasher, Dryer, Hood Fan, Oven, Play Structure, Refrigerator, Washer |
|
Architectural Style
|
Bungalow |
|
Basement Development
|
Finished |
|
Basement Type
|
Full (finished) |
|
Construction Style Attachment
|
Detached |
|
Cooling Type
|
Central Air Conditioning |
|
Exterior Finish
|
Brick |
|
Fireplace Present
|
Yes |
|
Fireplace Total
|
1 |
|
Foundation Type
|
Poured Concrete |
|
Half Bath Total
|
1 |
|
Heating Fuel
|
Natural Gas |
|
Heating Type
|
Forced Air |
|
Stories Total
|
1 |
|
Type
|
House |
|
Utility Water
|
Municipal Water |
Land
|
Acreage
|
No |
|
Fence Type
|
Fenced Yard |
|
Sewer
|
Sanitary Sewer |
|
Size Depth
|
100 Ft |
|
Size Frontage
|
56 Ft |
|
Size Irregular
|
56 X 100 Ft |
|
Size Total Text
|
56 X 100 Ft |
Rooms
| Level |
Type |
Length |
Width |
Dimensions |
|
Basement |
Laundry Room |
3.69 m |
2.46 m |
3.69 m x 2.46 m |
|
Basement |
Recreational, Games Room |
7.33 m |
5.22 m |
7.33 m x 5.22 m |
|
Basement |
Den |
3.67 m |
3.38 m |
3.67 m x 3.38 m |
|
Basement |
Utility Room |
8.86 m |
3.37 m |
8.86 m x 3.37 m |
|
Main Level |
Foyer |
2.76 m |
0.93 m |
2.76 m x 0.93 m |
|
Main Level |
Living Room |
5.2 m |
3.38 m |
5.2 m x 3.38 m |
|
Main Level |
Dining Room |
3.68 m |
3.5 m |
3.68 m x 3.5 m |
|
Main Level |
Kitchen |
3.66 m |
2.77 m |
3.66 m x 2.77 m |
|
Main Level |
Primary Bedroom |
3.69 m |
3.67 m |
3.69 m x 3.67 m |
|
Main Level |
Bedroom 2 |
3.08 m |
2.76 m |
3.08 m x 2.76 m |
|
Main Level |
Bedroom 3 |
3.08 m |
2.46 m |
3.08 m x 2.46 m |
https://www.realtor.ca/real-estate/27877065/1095-checkers-road-ottawa-5401-bel-air-park


