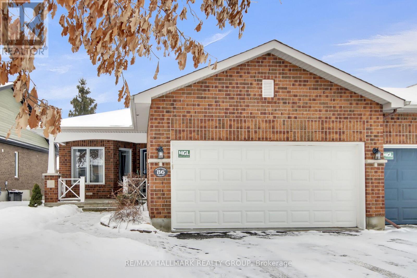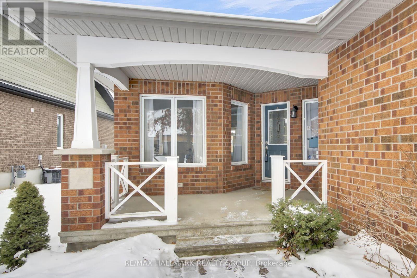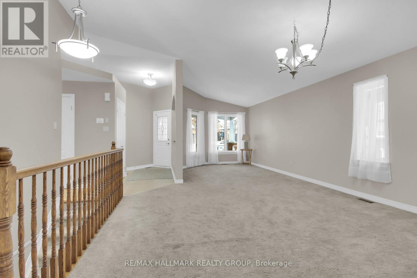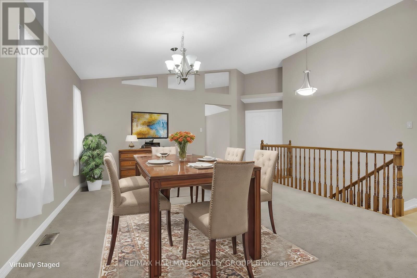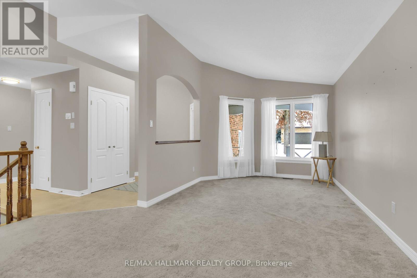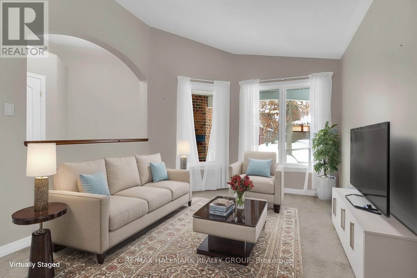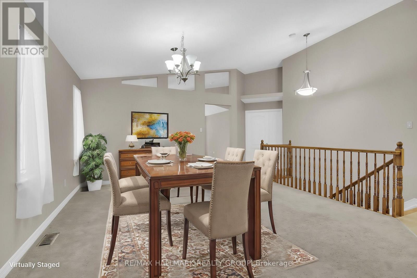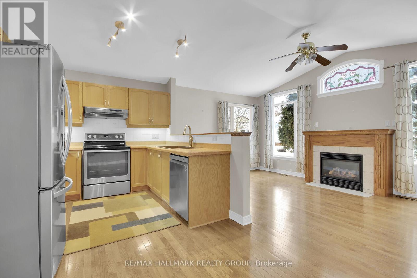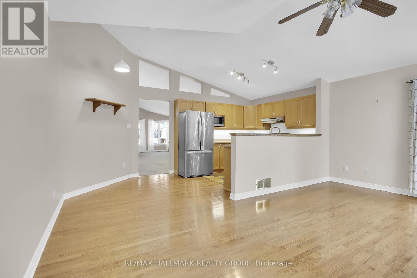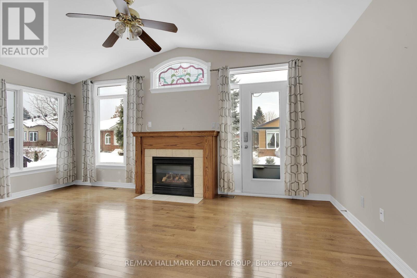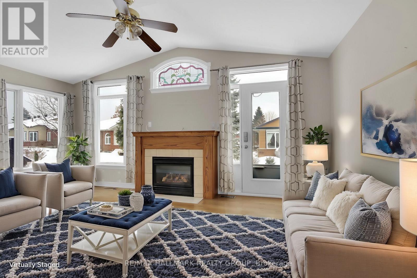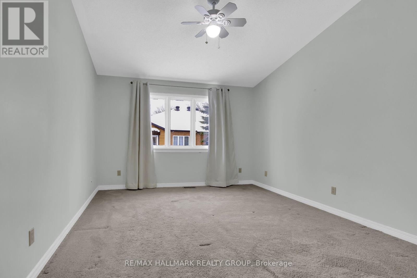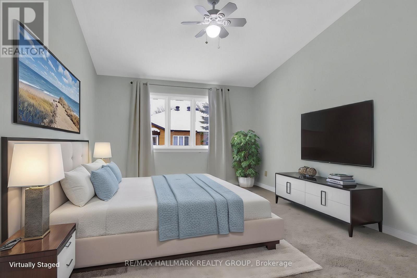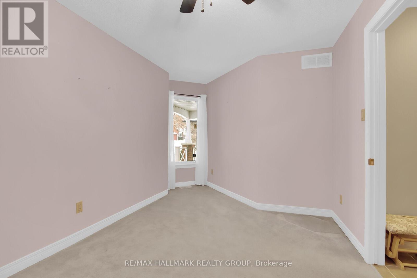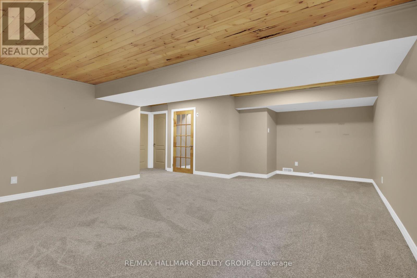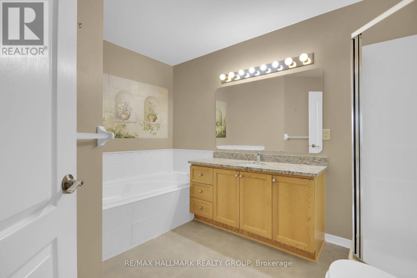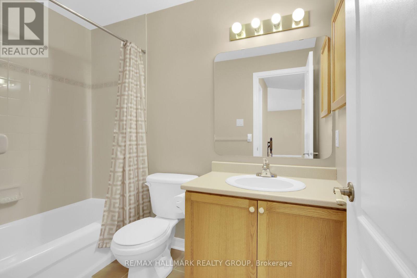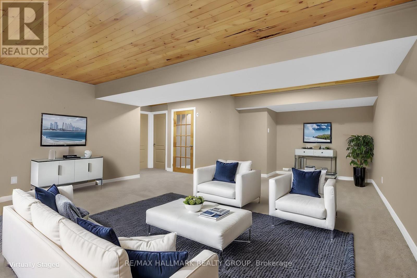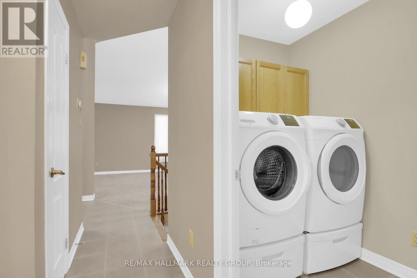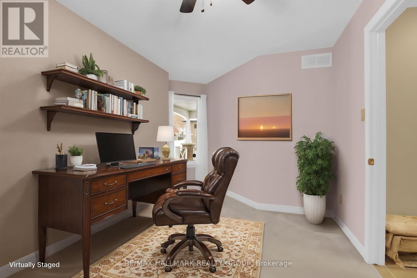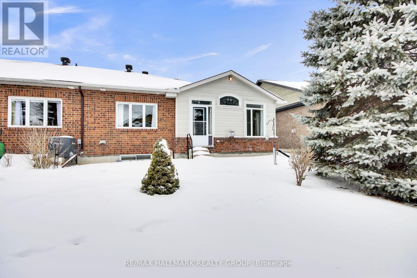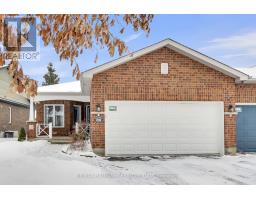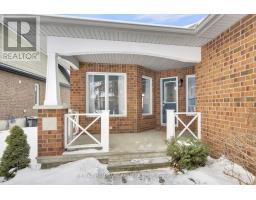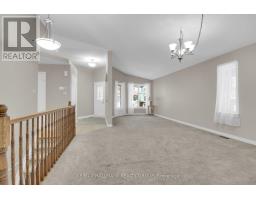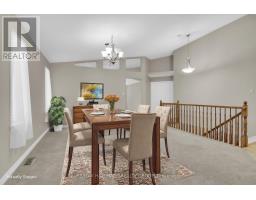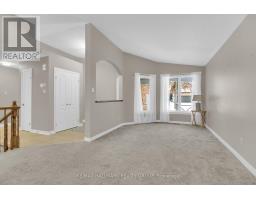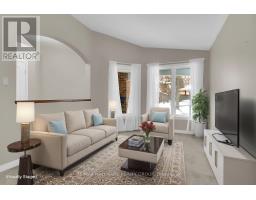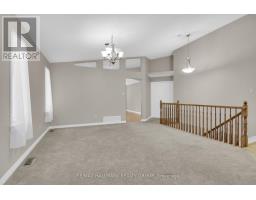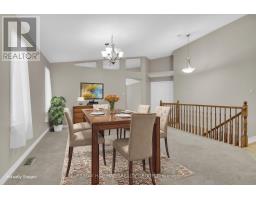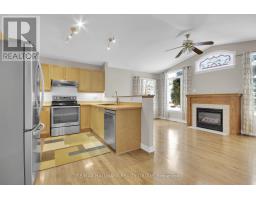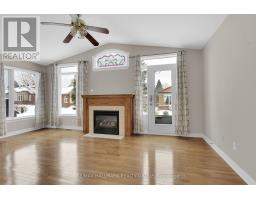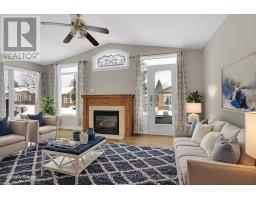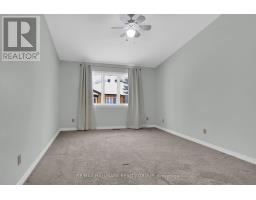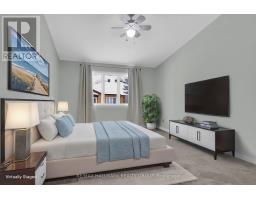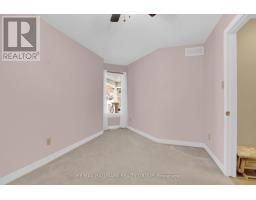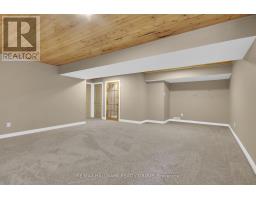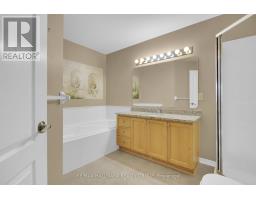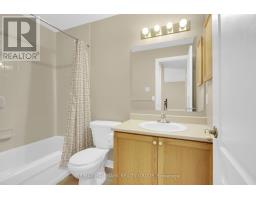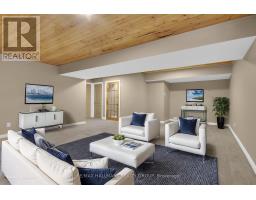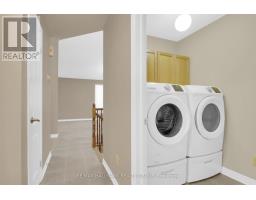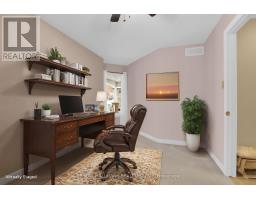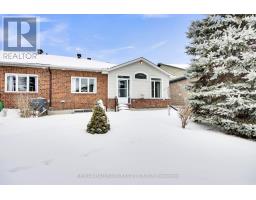86 Waterthrush Crescent Ottawa, Ontario K2M 2V1
$750,000
Amazing opportunity to own in one of Kanata's most coveted Adult Living communities! This 2+1 bedroom offers an inviting, open concept living and dining room, kitchen with stainless steel appliances and family room with gas fireplace. Two spacious main floor bedrooms and primary is complete with 4 piece ensuite and walk in closet! Additional features include a finished basement with versatile rec room and extra bedroom, convenient main floor laundry and double car garage! Enjoy the great outdoor space, either from the welcoming front porch or grass filled yard! Located in Pine Meadows community - Yearly annual association fee of $300 . (id:31145)
Open House
This property has open houses!
1:00 pm
Ends at:3:00 pm
2:00 pm
Ends at:4:00 pm
Property Details
| MLS® Number | X11957906 |
| Property Type | Single Family |
| Community Name | 9004 - Kanata - Bridlewood |
| Parking Space Total | 4 |
Building
| Bathroom Total | 2 |
| Bedrooms Above Ground | 2 |
| Bedrooms Below Ground | 1 |
| Bedrooms Total | 3 |
| Architectural Style | Bungalow |
| Basement Development | Finished |
| Basement Type | N/a (finished) |
| Construction Style Attachment | Semi-detached |
| Cooling Type | Central Air Conditioning |
| Exterior Finish | Brick |
| Fireplace Present | Yes |
| Flooring Type | Carpeted, Hardwood |
| Foundation Type | Concrete |
| Heating Fuel | Natural Gas |
| Heating Type | Forced Air |
| Stories Total | 1 |
| Type | House |
| Utility Water | Municipal Water |
Parking
| Attached Garage |
Land
| Acreage | No |
| Sewer | Sanitary Sewer |
| Size Depth | 109 Ft ,10 In |
| Size Frontage | 41 Ft ,3 In |
| Size Irregular | 41.29 X 109.86 Ft |
| Size Total Text | 41.29 X 109.86 Ft |
Rooms
| Level | Type | Length | Width | Dimensions |
|---|---|---|---|---|
| Basement | Recreational, Games Room | 6.728 m | 4.987 m | 6.728 m x 4.987 m |
| Basement | Bedroom | 3.418 m | 3.52 m | 3.418 m x 3.52 m |
| Main Level | Living Room | 7.808 m | 3.102 m | 7.808 m x 3.102 m |
| Main Level | Dining Room | 7.808 m | 3.102 m | 7.808 m x 3.102 m |
| Main Level | Kitchen | 2.698 m | 2.972 m | 2.698 m x 2.972 m |
| Main Level | Family Room | 3.134 m | 5.278 m | 3.134 m x 5.278 m |
| Main Level | Primary Bedroom | 4.705 m | 3.495 m | 4.705 m x 3.495 m |
| Main Level | Bedroom 2 | 3.826 m | 2.7 m | 3.826 m x 2.7 m |
https://www.realtor.ca/real-estate/27881055/86-waterthrush-crescent-ottawa-9004-kanata-bridlewood
Interested?
Contact us for more information


