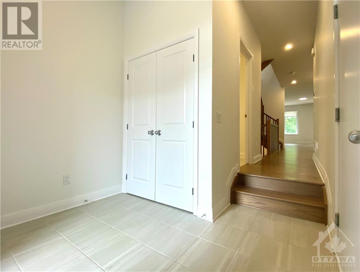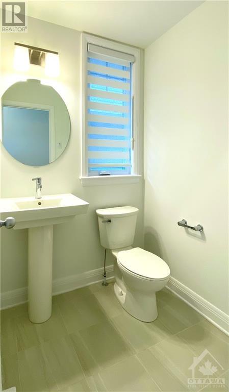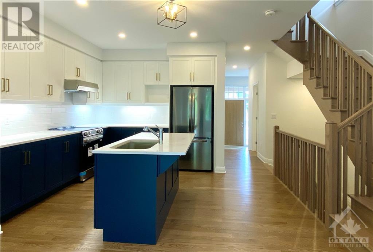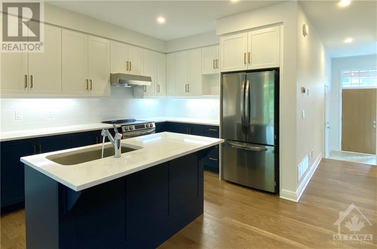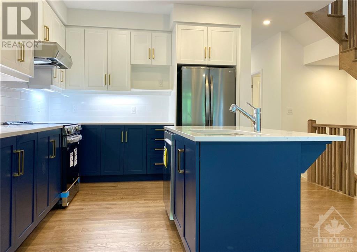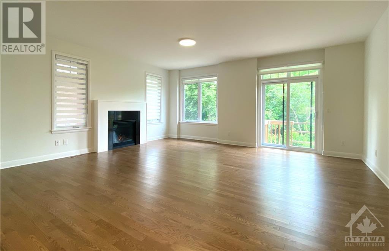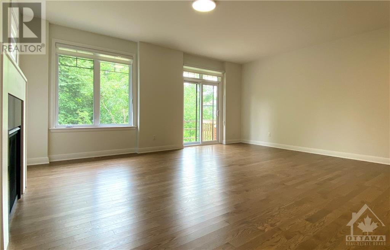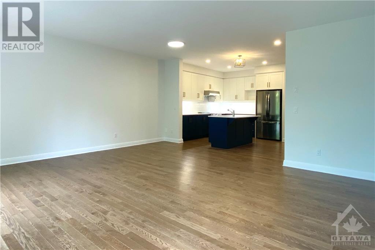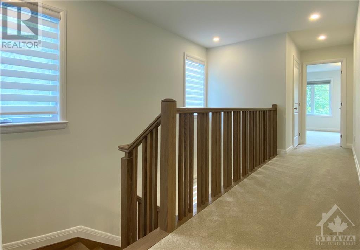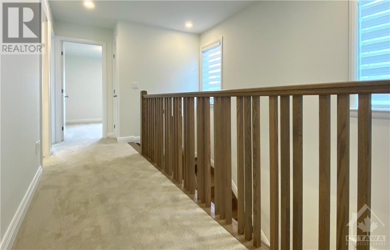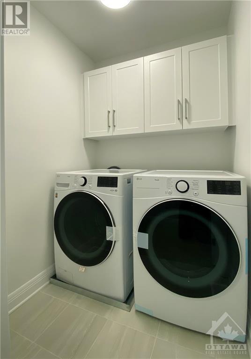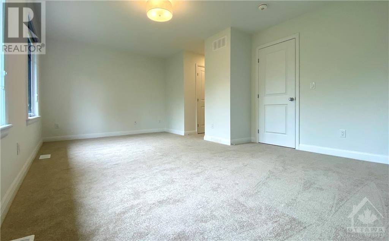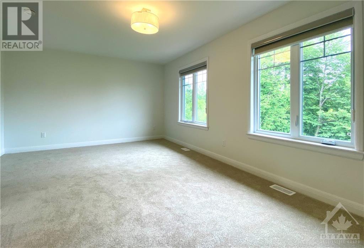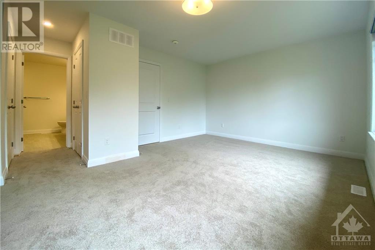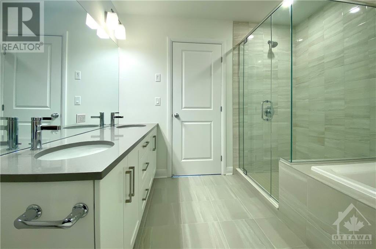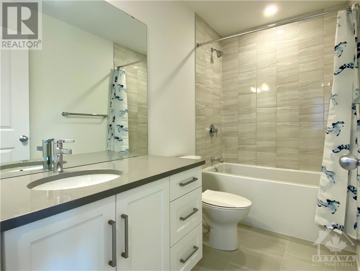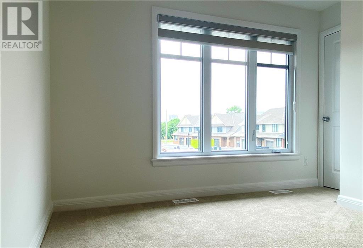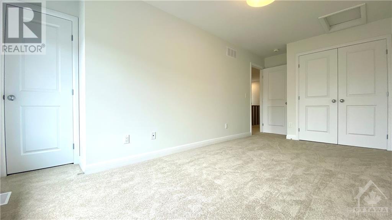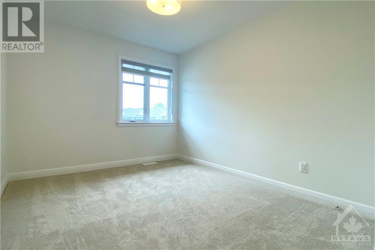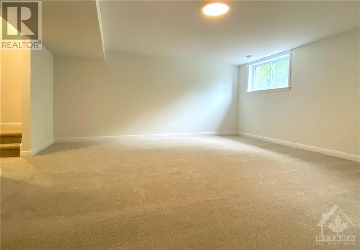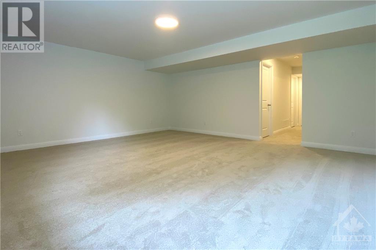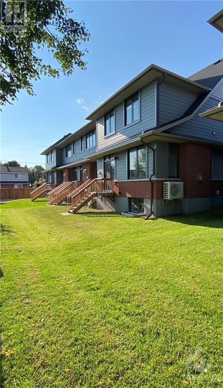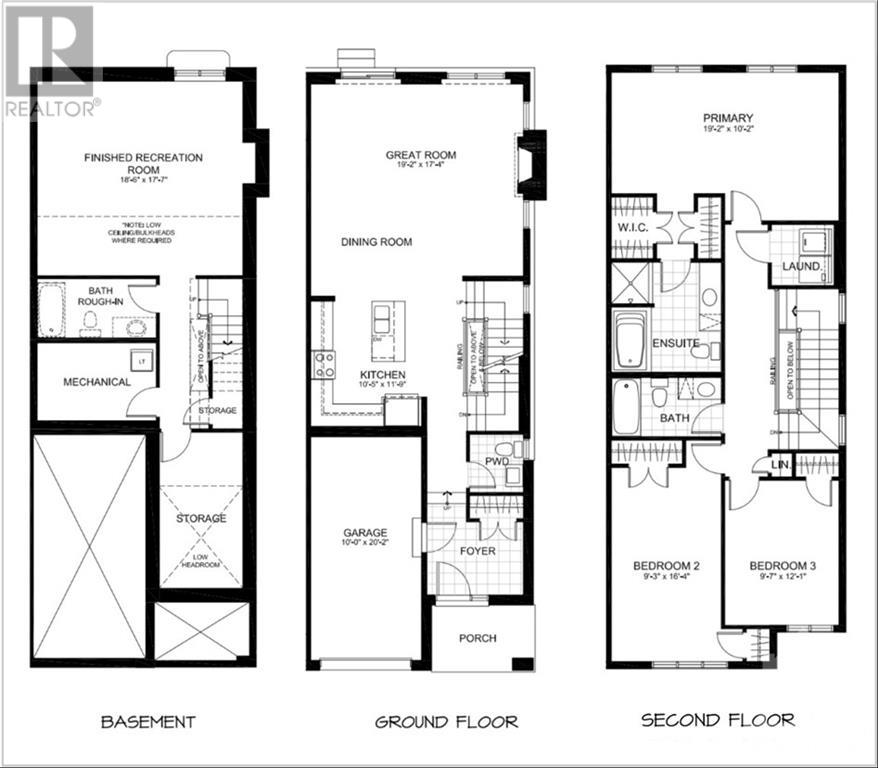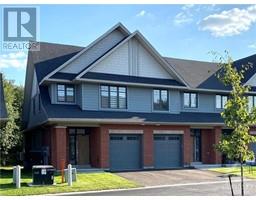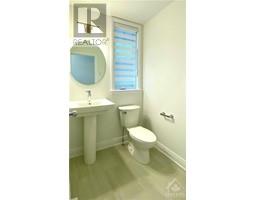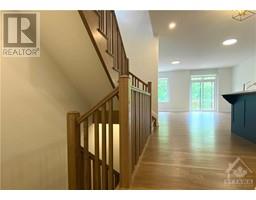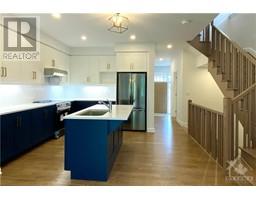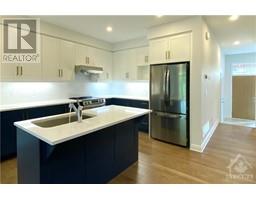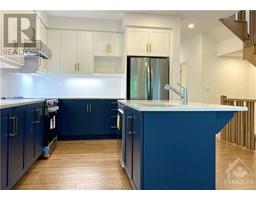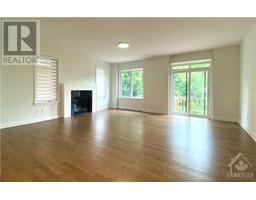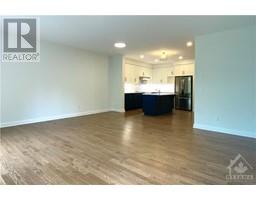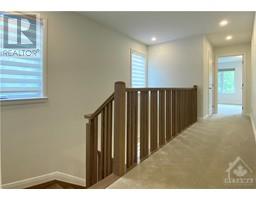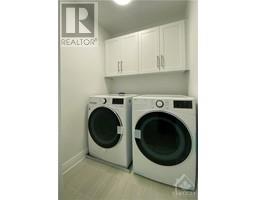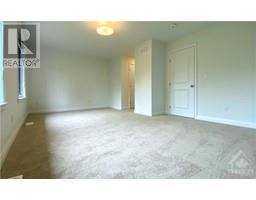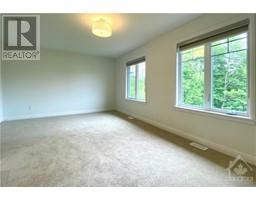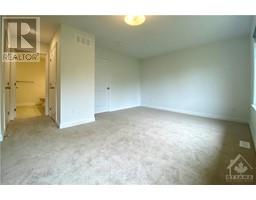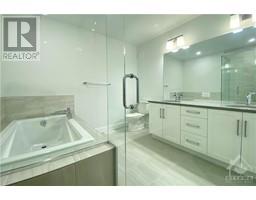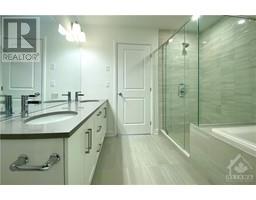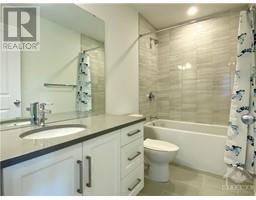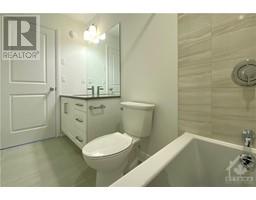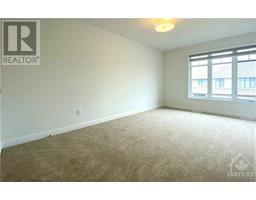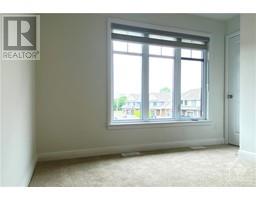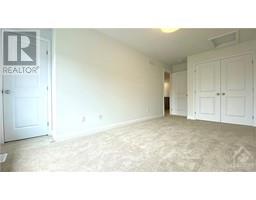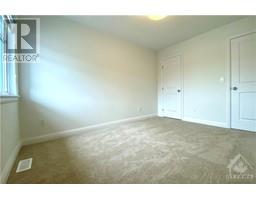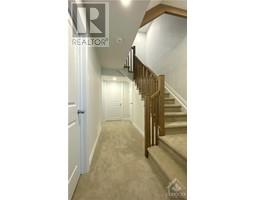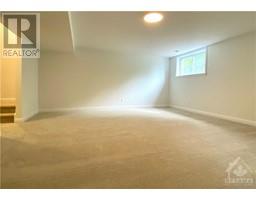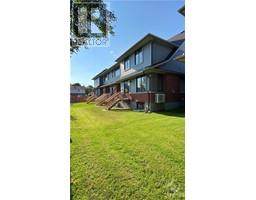3 Bedroom
3 Bathroom
Fireplace
Central Air Conditioning
Forced Air
$3,600 Monthly
Flooring: Tile, Deposit: 7200, Stunning freehold END-UNIT townhouse as part of the unique infill development called “Kinver Private” nestled in the established community of Bel Air Park. Built by Uniform to the highest quality, no rear neighbors backing to NCC green space. This BRAND NEW home features highly refined luxury with 3 BDRMs, 3 BATHs plus a partial finished basement. Main level boasts a luxurious open concept kitchen with quartz countertop and custom cabinetry. Upstairs, the large primary bedroom features a 5-piece en-suite, along with two other spacious BDRMs and a main bath. Located in close proximity to future LRT station, 417. Surrounded by NCC and multiuse pathway system. Established parks, schools, transit all nearby. Close to major employment hubs, Algonquin College, Queensway Carleton Hospital, City of Ottawa/Centrepointe. A unique location and rate opportunity to live in 'a new home' in this area central location. Snow removal & maintenance of the common area included. Move-in ready now., Flooring: Hardwood, Flooring: Carpet Wall To Wall (id:31145)
Property Details
|
MLS® Number
|
X9520502 |
|
Property Type
|
Single Family |
|
Neigbourhood
|
BEL AIR PARK |
|
Community Name
|
5403 - Bel Air Heights |
|
Amenities Near By
|
Park |
|
Features
|
Cul-de-sac, Wooded Area |
|
Parking Space Total
|
2 |
Building
|
Bathroom Total
|
3 |
|
Bedrooms Above Ground
|
3 |
|
Bedrooms Total
|
3 |
|
Amenities
|
Visitor Parking, Fireplace(s) |
|
Appliances
|
Dishwasher, Dryer, Hood Fan, Refrigerator, Stove, Washer |
|
Basement Development
|
Partially Finished |
|
Basement Type
|
Full (partially Finished) |
|
Construction Style Attachment
|
Attached |
|
Cooling Type
|
Central Air Conditioning |
|
Exterior Finish
|
Brick, Vinyl Siding |
|
Fireplace Present
|
Yes |
|
Fireplace Total
|
1 |
|
Heating Fuel
|
Natural Gas |
|
Heating Type
|
Forced Air |
|
Stories Total
|
2 |
|
Type
|
Row / Townhouse |
|
Utility Water
|
Municipal Water |
Parking
|
Attached Garage
|
|
|
Inside Entry
|
|
Land
|
Acreage
|
No |
|
Land Amenities
|
Park |
|
Sewer
|
Sanitary Sewer |
|
Zoning Description
|
Residential |
Rooms
| Level |
Type |
Length |
Width |
Dimensions |
|
Second Level |
Bedroom |
5.68 m |
2.81 m |
5.68 m x 2.81 m |
|
Second Level |
Bedroom |
3.7 m |
2.92 m |
3.7 m x 2.92 m |
|
Second Level |
Primary Bedroom |
5.84 m |
3.78 m |
5.84 m x 3.78 m |
|
Second Level |
Bathroom |
2.81 m |
2.81 m |
2.81 m x 2.81 m |
|
Second Level |
Other |
1.57 m |
1.06 m |
1.57 m x 1.06 m |
|
Second Level |
Laundry Room |
1.6 m |
1.57 m |
1.6 m x 1.57 m |
|
Second Level |
Bathroom |
2.81 m |
1.49 m |
2.81 m x 1.49 m |
|
Basement |
Recreational, Games Room |
5.63 m |
5.33 m |
5.63 m x 5.33 m |
|
Main Level |
Foyer |
2.64 m |
2 m |
2.64 m x 2 m |
|
Main Level |
Bathroom |
1.57 m |
1.44 m |
1.57 m x 1.44 m |
|
Main Level |
Kitchen |
3.42 m |
3.25 m |
3.42 m x 3.25 m |
|
Main Level |
Living Room |
5.84 m |
5.79 m |
5.84 m x 5.79 m |
https://www.realtor.ca/real-estate/27450874/33-kinver-ottawa-5403-bel-air-heights



