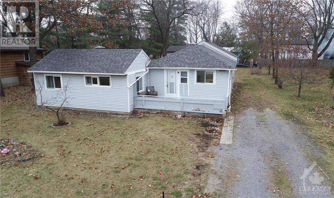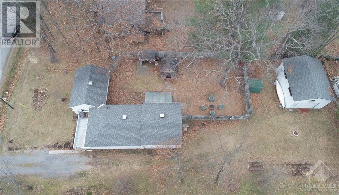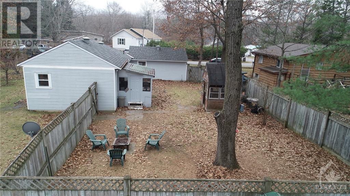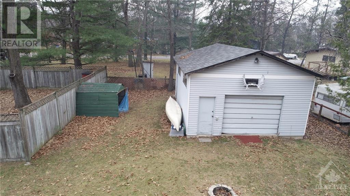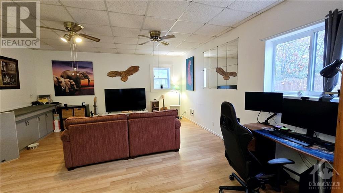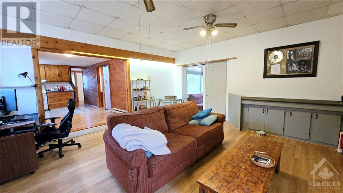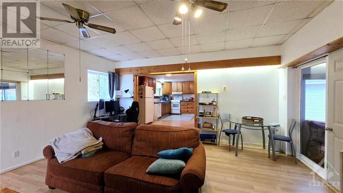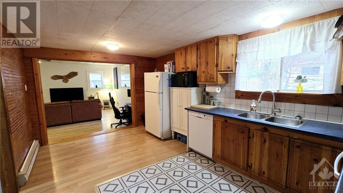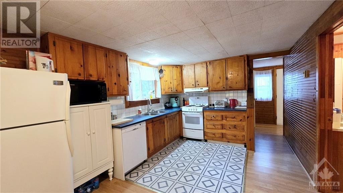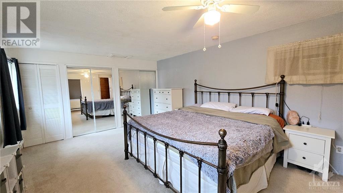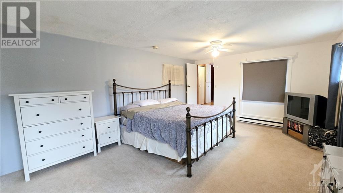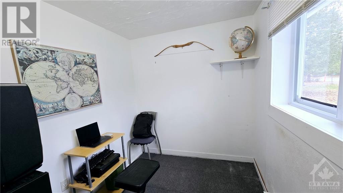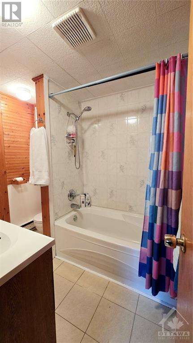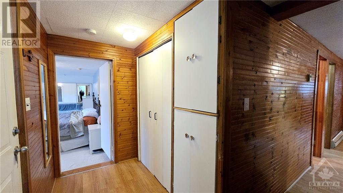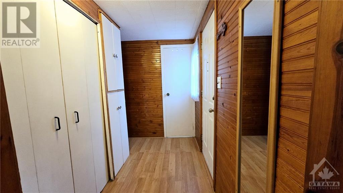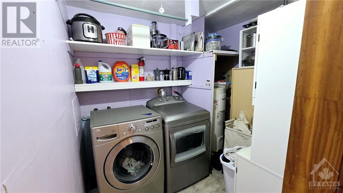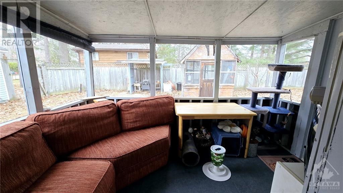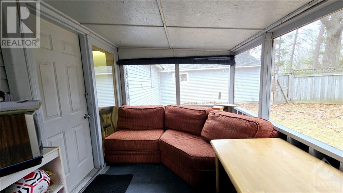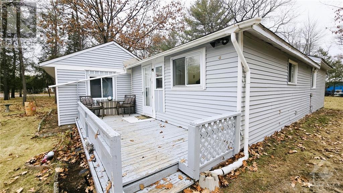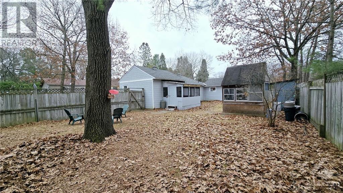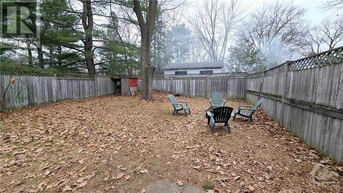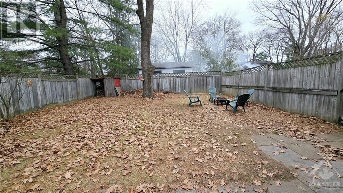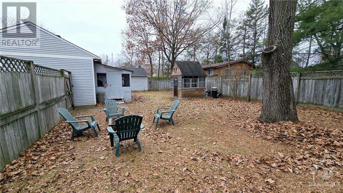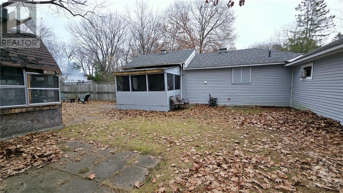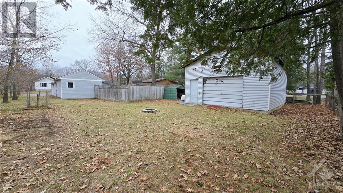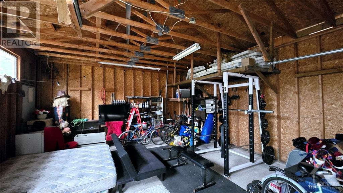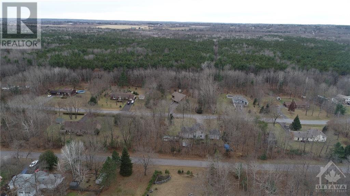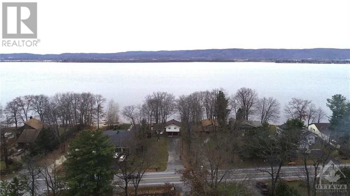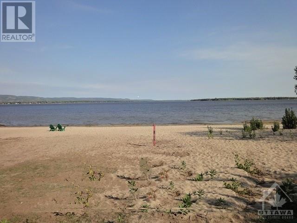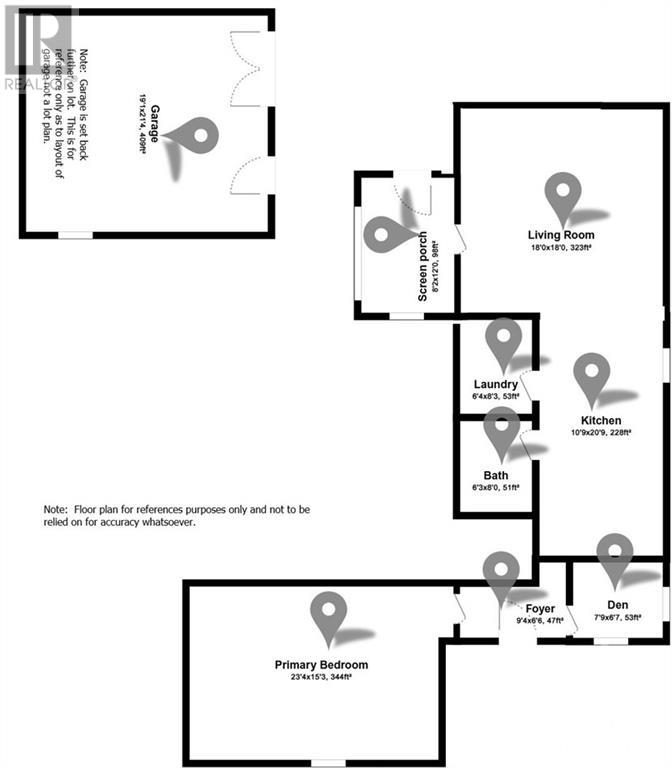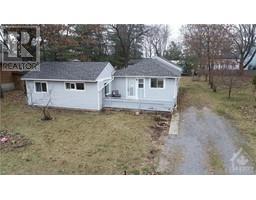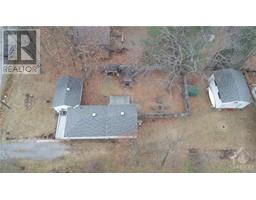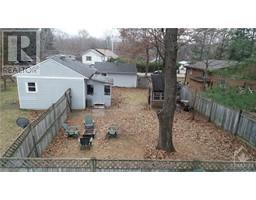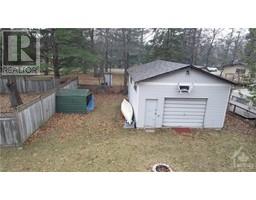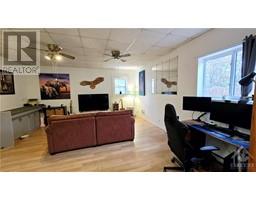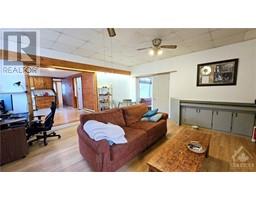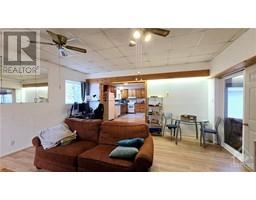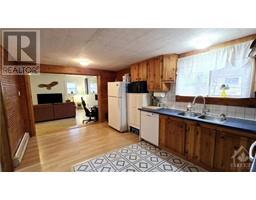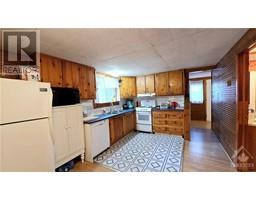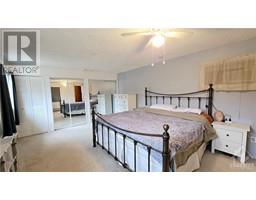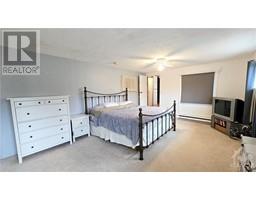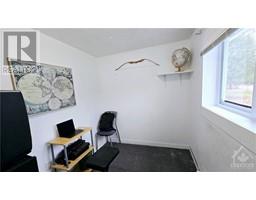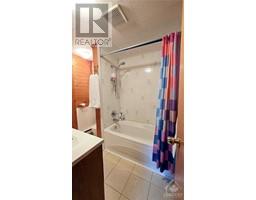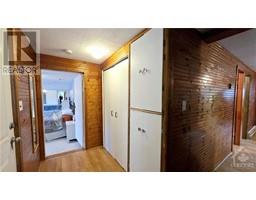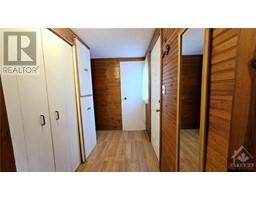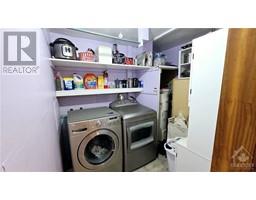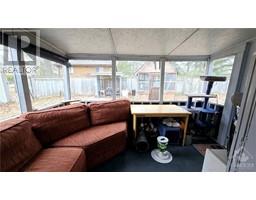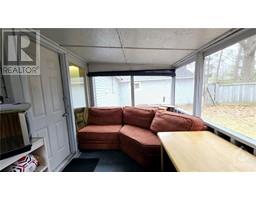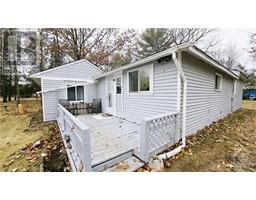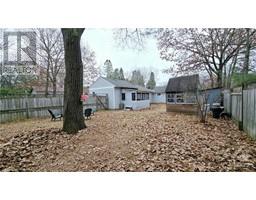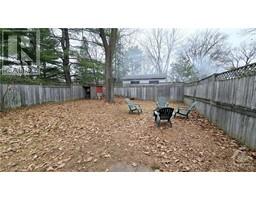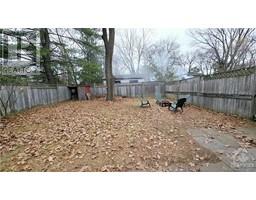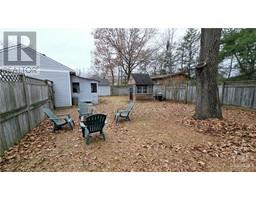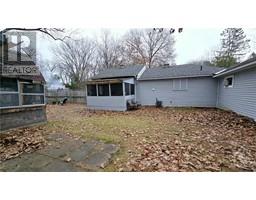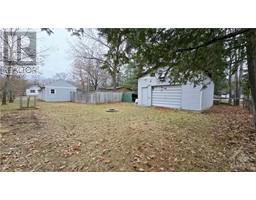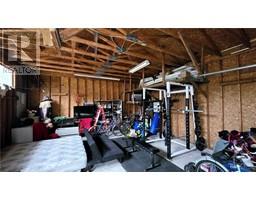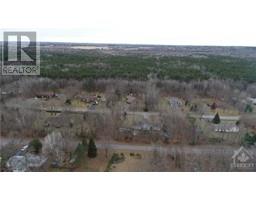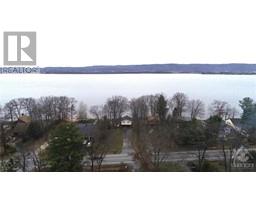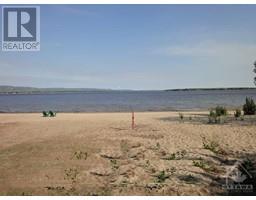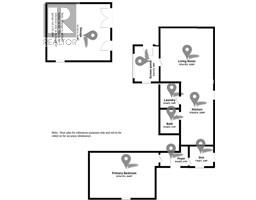1 Bedroom
1 Bathroom
Bungalow
Window Air Conditioner
Baseboard Heaters
$349,900
Flooring: Ceramic, Looking for your First Home, Downsizing or an Investment Property? This 1-Bedrm + Den Bungalow on a large 70'x172' lot with huge fenced backyard & detached 20'x 24' garage boasts a sunken Livrm open to the Pine Kitchen, ideal for entertaining or peaceful evenings, the home also features a screened-in porch, perfect for relaxing regardless of the weather. Fenced backyard provides ample space for pets & an area for a fire pit. The Primary Bedrm is a king size space featuring a wall of closets. For those embracing the work-from-home lifestyle, a Den at the front foyer creates an ideal workspace or cozy guest room. Full Bath & laundry located off the kitchen. Additional yard space at the garage for storing recreational toys & has a fire pit area too! Easy access to the Point Beach, Torbolton Forest trails, & water activities with boat launch mins away, makes it an ideal place for those who love nature & outdoor adventures. Bell Fibe Internet & Natural gas available. Act now!, Flooring: Laminate, Flooring: Carpet Wall To Wall (id:31145)
Property Details
|
MLS® Number
|
X10430521 |
|
Property Type
|
Single Family |
|
Neigbourhood
|
CONSTANCE BAY |
|
Community Name
|
9301 - Constance Bay |
|
Features
|
Wooded Area, Level |
|
Parking Space Total
|
8 |
Building
|
Bathroom Total
|
1 |
|
Bedrooms Above Ground
|
1 |
|
Bedrooms Total
|
1 |
|
Appliances
|
Dishwasher, Dryer, Refrigerator, Stove, Washer |
|
Architectural Style
|
Bungalow |
|
Basement Development
|
Unfinished |
|
Basement Type
|
Crawl Space (unfinished) |
|
Construction Style Attachment
|
Detached |
|
Cooling Type
|
Window Air Conditioner |
|
Fireplace Present
|
No |
|
Foundation Type
|
Concrete, Slab, Poured Concrete |
|
Heating Fuel
|
Electric |
|
Heating Type
|
Baseboard Heaters |
|
Stories Total
|
1 |
|
Type
|
House |
Parking
Land
|
Acreage
|
No |
|
Fence Type
|
Fenced Yard |
|
Sewer
|
Septic System |
|
Size Depth
|
172 Ft |
|
Size Frontage
|
70 Ft |
|
Size Irregular
|
70 X 172 Ft ; 0 |
|
Size Total Text
|
70 X 172 Ft ; 0 |
|
Zoning Description
|
Residential |
Rooms
| Level |
Type |
Length |
Width |
Dimensions |
|
Main Level |
Primary Bedroom |
5.74 m |
3.98 m |
5.74 m x 3.98 m |
|
Main Level |
Den |
2.36 m |
2.05 m |
2.36 m x 2.05 m |
|
Main Level |
Kitchen |
4.77 m |
3.2 m |
4.77 m x 3.2 m |
|
Main Level |
Laundry Room |
2.43 m |
1.95 m |
2.43 m x 1.95 m |
|
Main Level |
Living Room |
5.25 m |
5.18 m |
5.25 m x 5.18 m |
|
Main Level |
Bathroom |
2.41 m |
1.95 m |
2.41 m x 1.95 m |
|
Main Level |
Other |
3.65 m |
2.43 m |
3.65 m x 2.43 m |
|
Main Level |
Foyer |
2.74 m |
1.34 m |
2.74 m x 1.34 m |
https://www.realtor.ca/real-estate/27664721/156-sunning-hills-crescent-ottawa-9301-constance-bay


