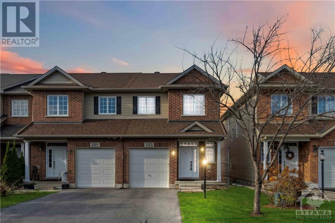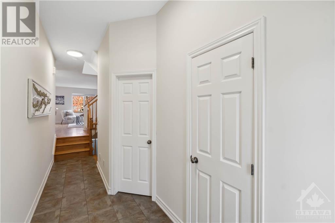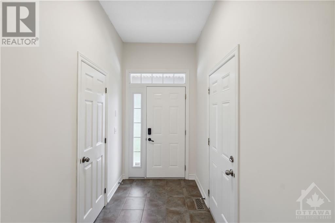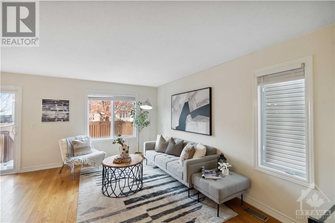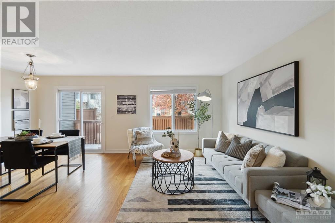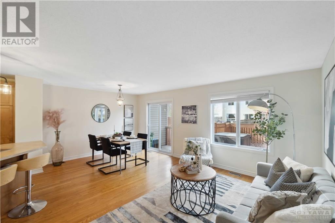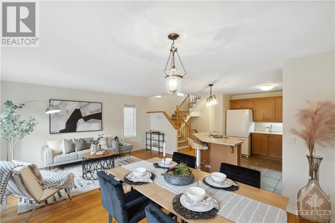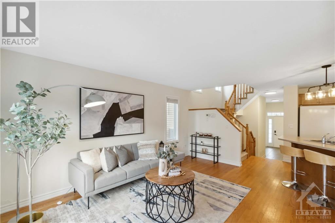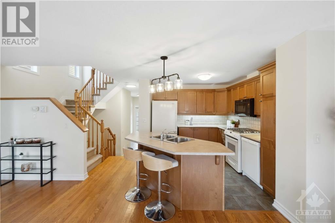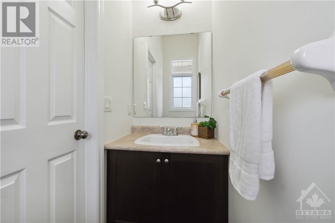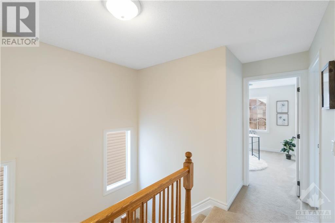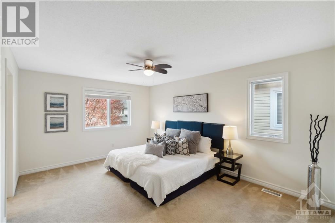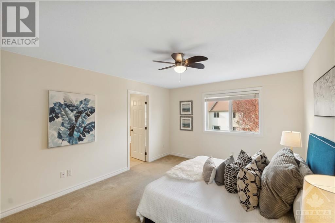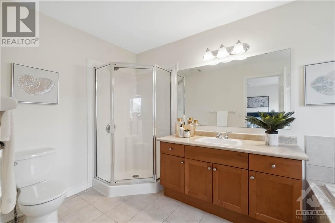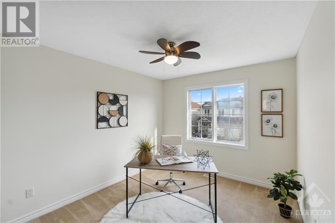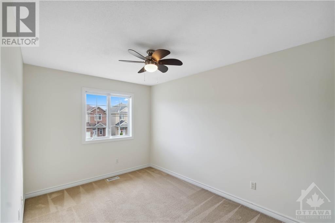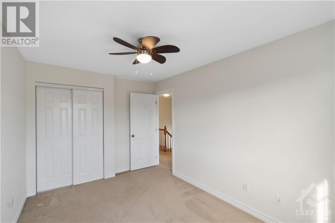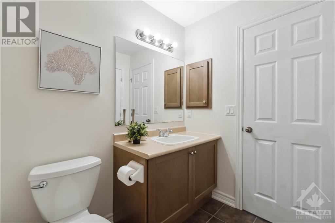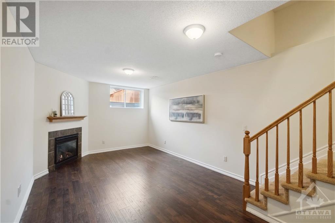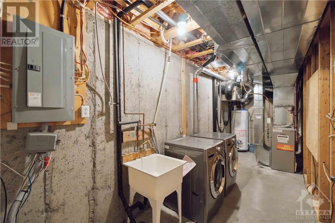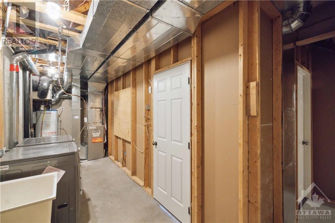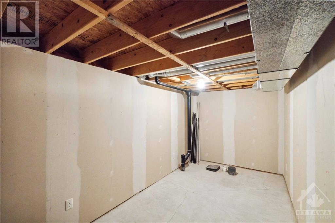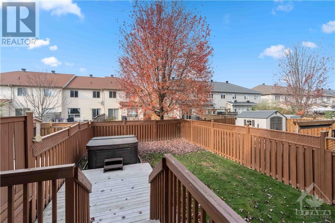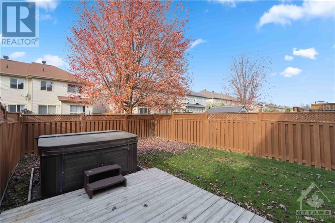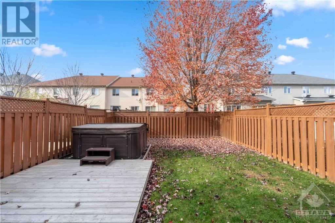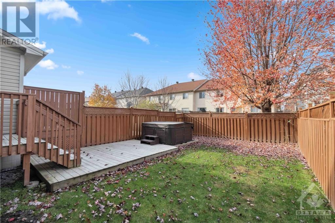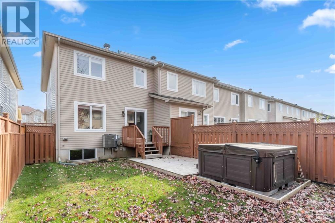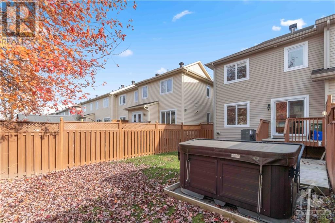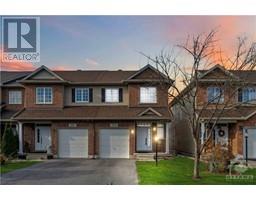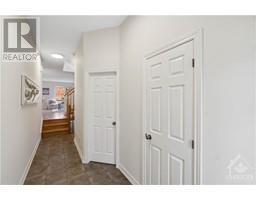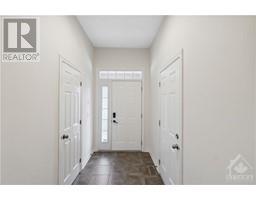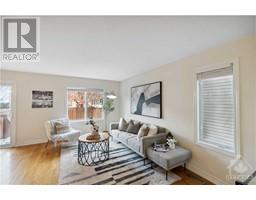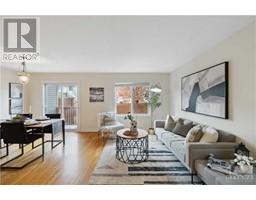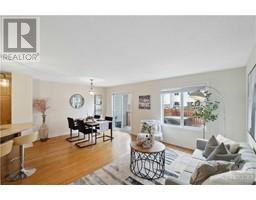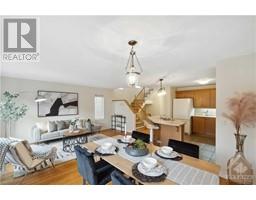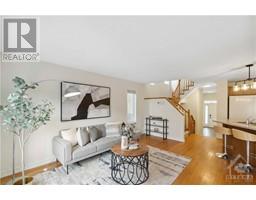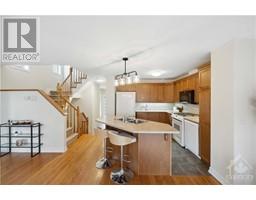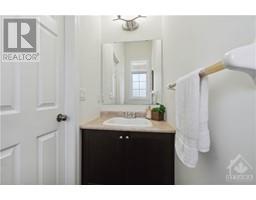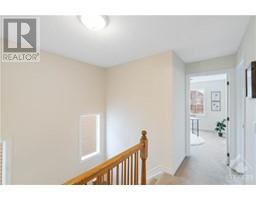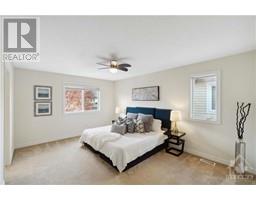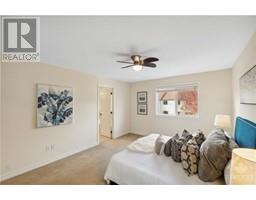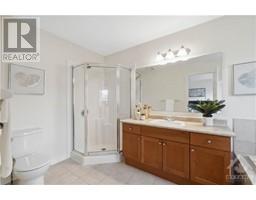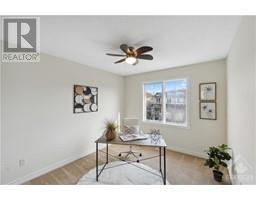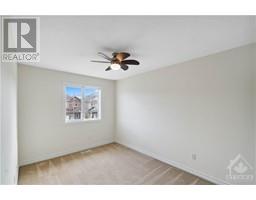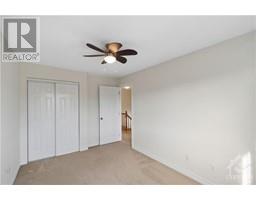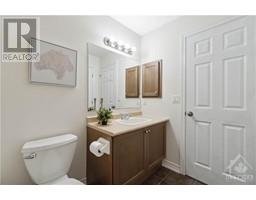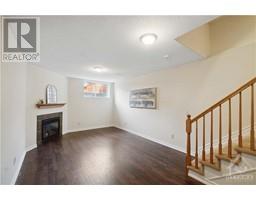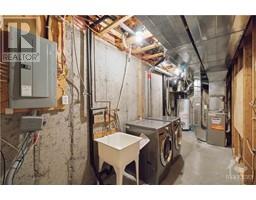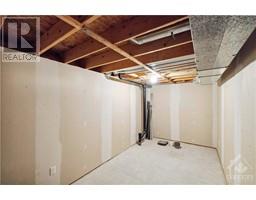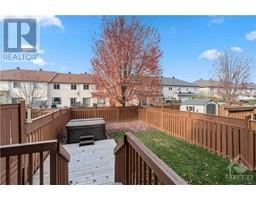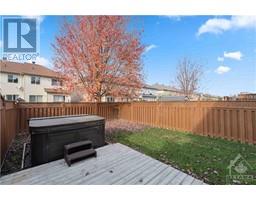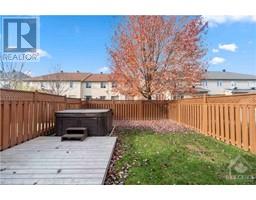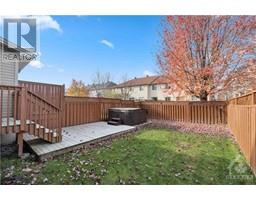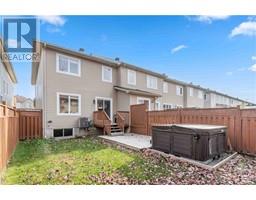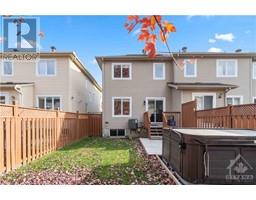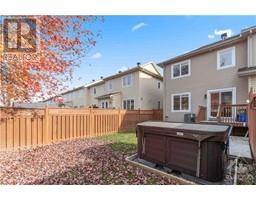3 Bedroom
3 Bathroom
Fireplace
Central Air Conditioning
Forced Air
$2,550 Monthly
Flooring: Carpet Over Hardwood, Available on November 19th,2024. Welcome to this beautifully maintained end-unit townhome in Kanata's highly desired South March neighbourhood. This 3-bed, 3-bath home invites you with a spacious foyer, a powder room, and a convenient walk-in front hall closet. The main floor boasts an open-concept layout with gleaming hardwood floors, and abundant natural light. Upstairs, youll find a bright primary bedroom with a walk-in closet and 4-piece ensuite, along with two additional generous bedrooms and a full bath. The finished basement offers a large window, ample storage, and a laundry area. Outside, enjoy a fully fenced backyard oasis perfect for relaxation. Located within walking distance to parks, schools. Rental Application, Photo ID, Employment Verification, Credit Report and Remax Schedule B and schedule C Required with Offers. No pets., Deposit: 5100, Flooring: Hardwood (id:31145)
Property Details
|
MLS® Number
|
X10442421 |
|
Property Type
|
Single Family |
|
Neigbourhood
|
Morgans Grant/South March |
|
Community Name
|
9008 - Kanata - Morgan's Grant/South March |
|
Amenities Near By
|
Public Transit, Park |
|
Parking Space Total
|
3 |
|
Structure
|
Deck |
Building
|
Bathroom Total
|
3 |
|
Bedrooms Above Ground
|
3 |
|
Bedrooms Total
|
3 |
|
Amenities
|
Exercise Centre, Fireplace(s) |
|
Appliances
|
Dishwasher, Dryer, Hood Fan, Microwave, Refrigerator, Stove, Washer |
|
Basement Development
|
Finished |
|
Basement Type
|
Full (finished) |
|
Construction Style Attachment
|
Attached |
|
Cooling Type
|
Central Air Conditioning |
|
Exterior Finish
|
Brick |
|
Fireplace Present
|
Yes |
|
Foundation Type
|
Concrete |
|
Half Bath Total
|
1 |
|
Heating Fuel
|
Natural Gas |
|
Heating Type
|
Forced Air |
|
Stories Total
|
2 |
|
Type
|
Row / Townhouse |
|
Utility Water
|
Municipal Water |
Parking
Land
|
Acreage
|
No |
|
Fence Type
|
Fenced Yard |
|
Land Amenities
|
Public Transit, Park |
|
Sewer
|
Sanitary Sewer |
|
Size Depth
|
104 Ft ,11 In |
|
Size Frontage
|
24 Ft ,5 In |
|
Size Irregular
|
24.48 X 104.99 Ft ; 0 |
|
Size Total Text
|
24.48 X 104.99 Ft ; 0 |
|
Zoning Description
|
Residential |
Rooms
| Level |
Type |
Length |
Width |
Dimensions |
|
Second Level |
Bedroom |
3.58 m |
5.41 m |
3.58 m x 5.41 m |
|
Second Level |
Bedroom |
2.81 m |
4.72 m |
2.81 m x 4.72 m |
|
Second Level |
Bedroom |
2.89 m |
4.11 m |
2.89 m x 4.11 m |
|
Basement |
Family Room |
3.63 m |
4.97 m |
3.63 m x 4.97 m |
|
Main Level |
Living Room |
2.79 m |
5.38 m |
2.79 m x 5.38 m |
|
Main Level |
Dining Room |
3.25 m |
4.06 m |
3.25 m x 4.06 m |
|
Main Level |
Kitchen |
3.12 m |
3.88 m |
3.12 m x 3.88 m |
https://www.realtor.ca/real-estate/27666324/323-glenbrae-avenue-ottawa-9008-kanata-morgans-grantsouth-march


