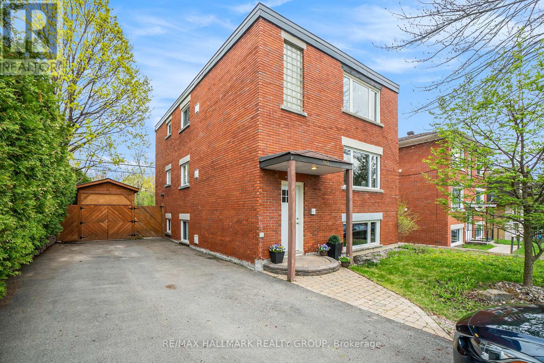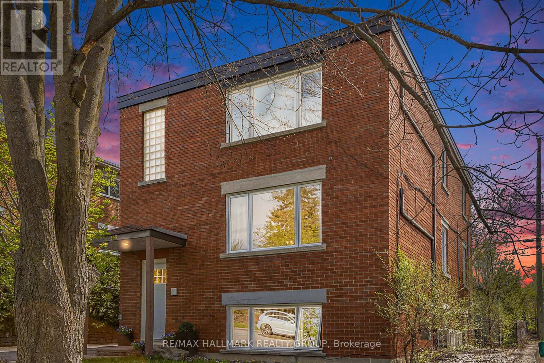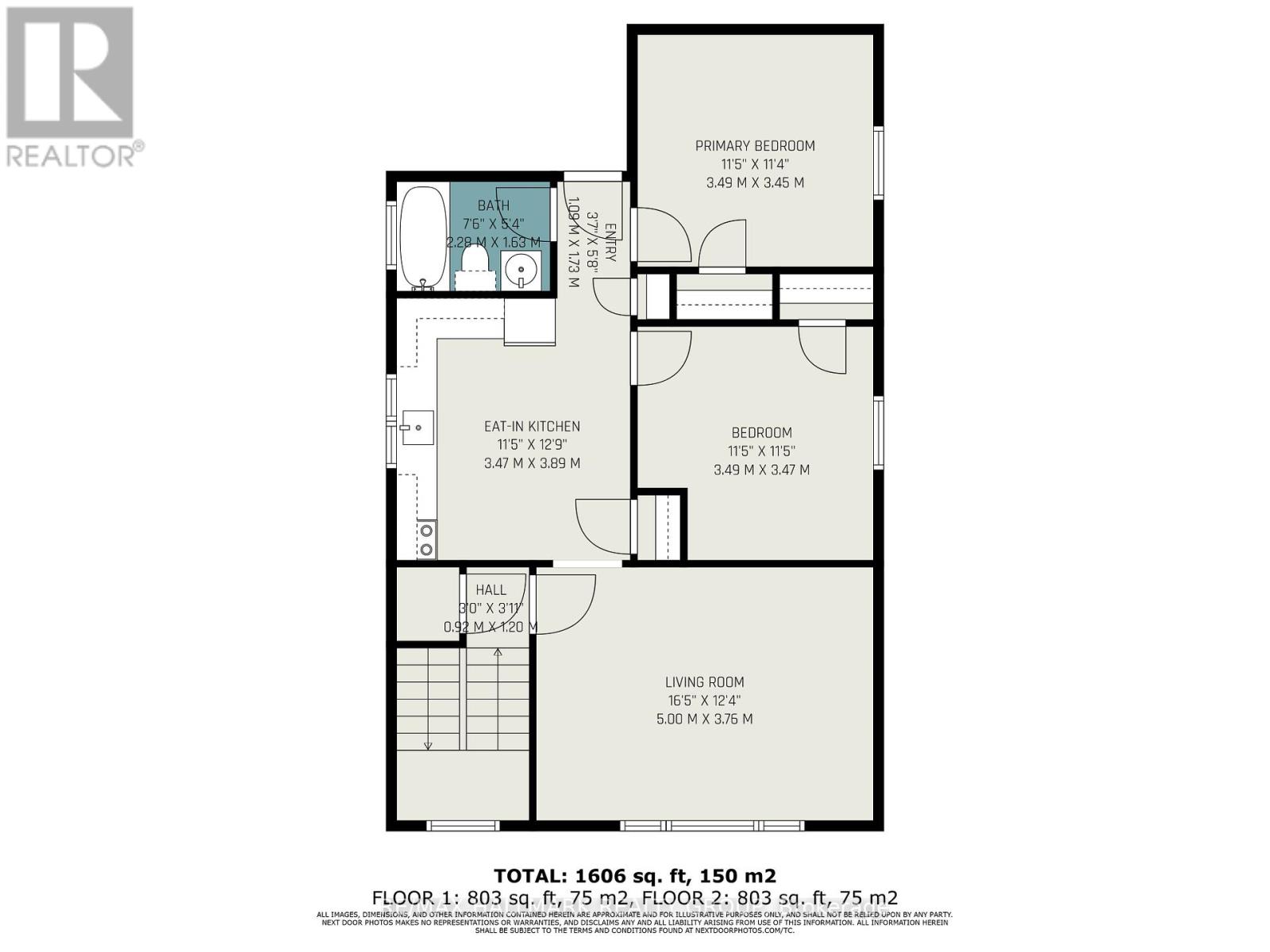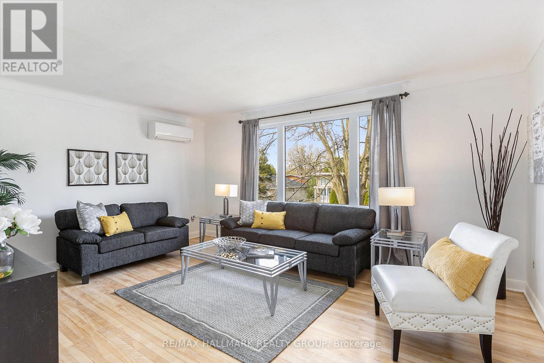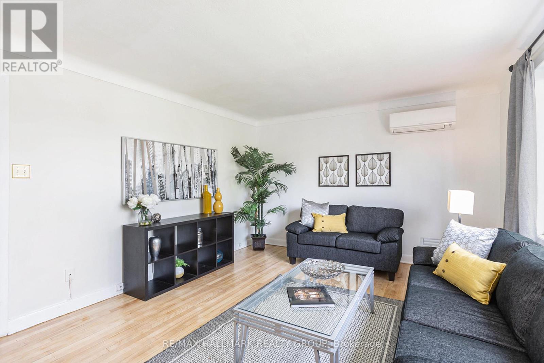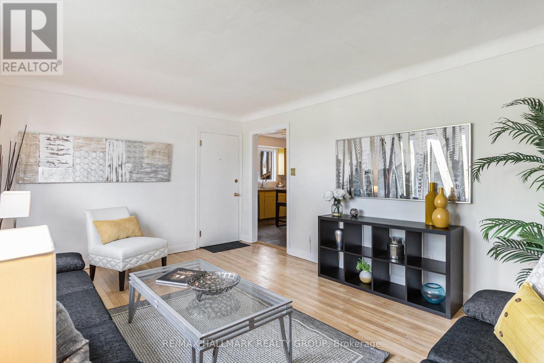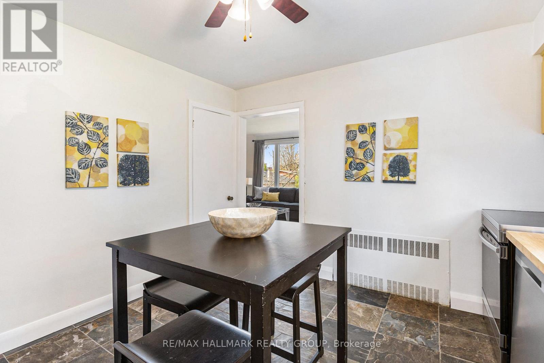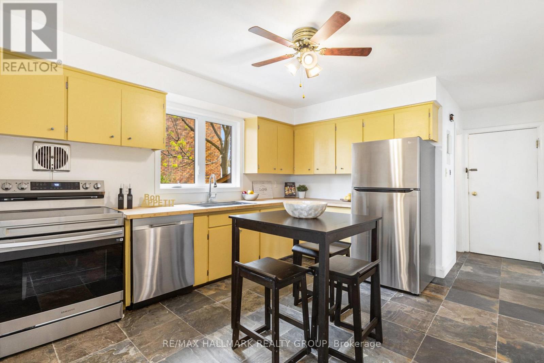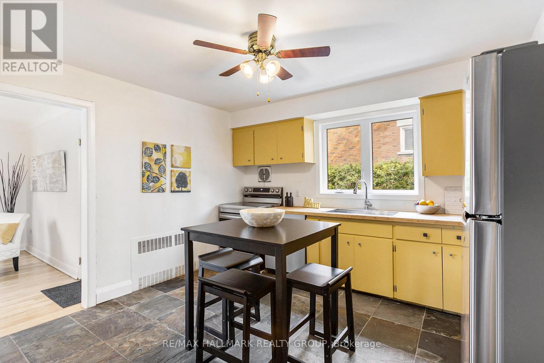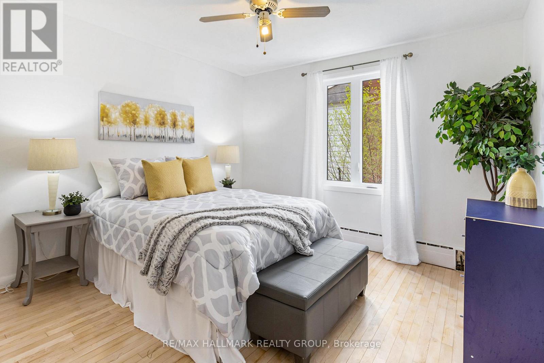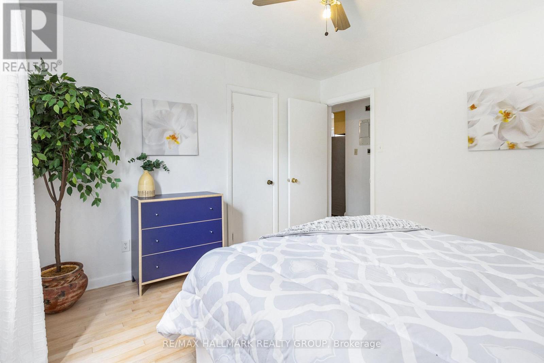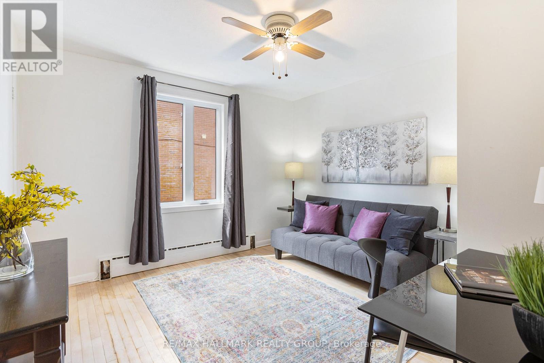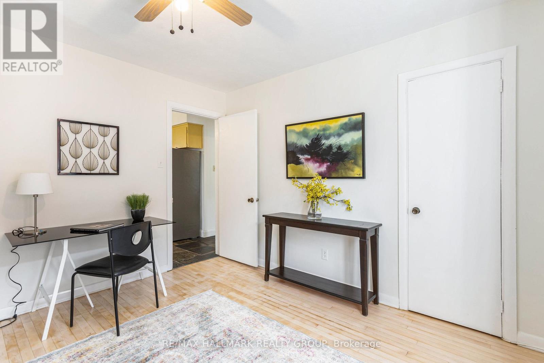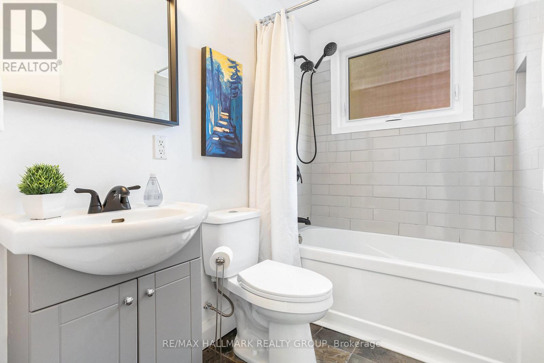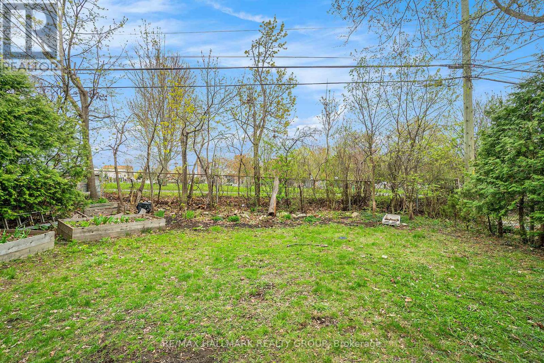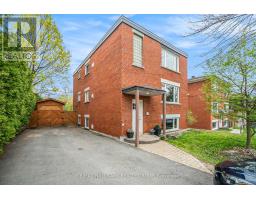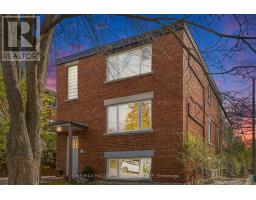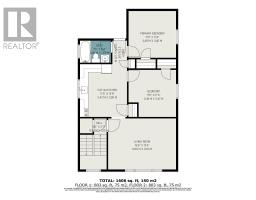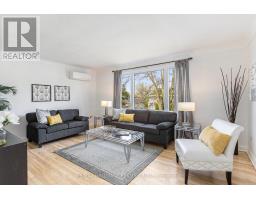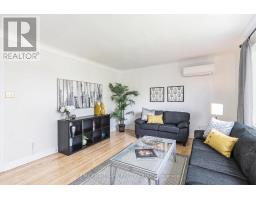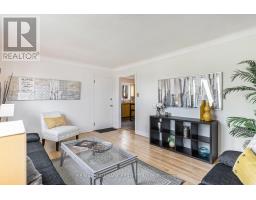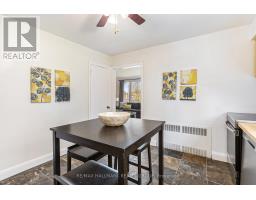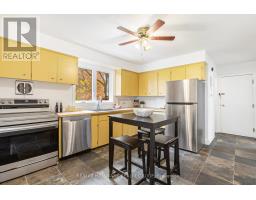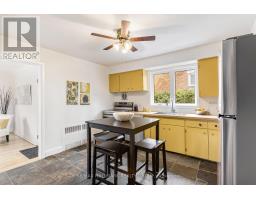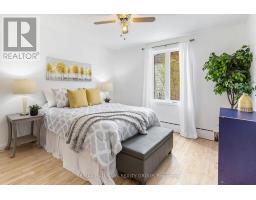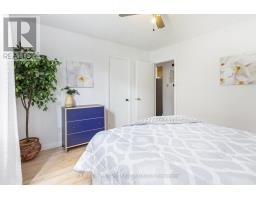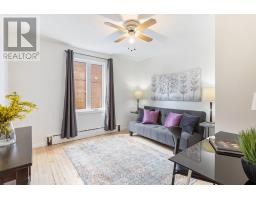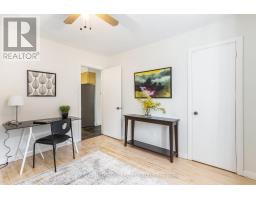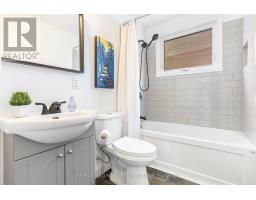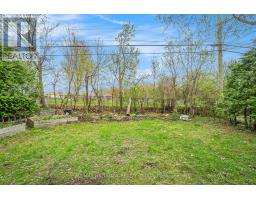2 Bedroom
1 Bathroom
700 - 1,100 ft2
Wall Unit
Hot Water Radiator Heat
$2,275 Monthly
Fabulous light filled two bedroom unit with air conditioning and parking and use of a lovely private rear yard. Updated and renovated with style. Quiet building with respectful tenants. NO smoking permitted. Hot water radiator heating which is quiet and efficient is included. Hydro and tank rental extra. Tenant is responsible for shoveling driveway if in use. Hardwood floors in the bedrooms and living room. Slate flooring in the kitchen, hall and bathroom. Laundry is in the basement and is coin operated. Secure bike storage on site. Credit check, references, pay stub, letter of employment and rental application are required. 1 year lease minimum. Longer is available if desired. This unit is available anytime. It was owner occupied. (id:31145)
Property Details
|
MLS® Number
|
X12260880 |
|
Property Type
|
Single Family |
|
Community Name
|
3402 - Vanier |
|
Amenities Near By
|
Public Transit |
|
Community Features
|
Community Centre |
|
Features
|
Laundry- Coin Operated |
|
Parking Space Total
|
1 |
|
Structure
|
Shed |
Building
|
Bathroom Total
|
1 |
|
Bedrooms Above Ground
|
2 |
|
Bedrooms Total
|
2 |
|
Age
|
51 To 99 Years |
|
Amenities
|
Separate Electricity Meters |
|
Appliances
|
Water Heater, Dishwasher, Stove, Refrigerator |
|
Cooling Type
|
Wall Unit |
|
Exterior Finish
|
Brick |
|
Flooring Type
|
Hardwood, Slate |
|
Foundation Type
|
Block |
|
Heating Fuel
|
Natural Gas |
|
Heating Type
|
Hot Water Radiator Heat |
|
Size Interior
|
700 - 1,100 Ft2 |
|
Type
|
Other |
|
Utility Water
|
Municipal Water |
Parking
Land
|
Acreage
|
No |
|
Fence Type
|
Fenced Yard |
|
Land Amenities
|
Public Transit |
|
Sewer
|
Sanitary Sewer |
|
Size Depth
|
100 Ft |
|
Size Frontage
|
50 Ft ,2 In |
|
Size Irregular
|
50.2 X 100 Ft |
|
Size Total Text
|
50.2 X 100 Ft |
Rooms
| Level |
Type |
Length |
Width |
Dimensions |
|
Main Level |
Living Room |
5 m |
3.76 m |
5 m x 3.76 m |
|
Main Level |
Kitchen |
3.89 m |
3.47 m |
3.89 m x 3.47 m |
|
Main Level |
Primary Bedroom |
3.49 m |
3.45 m |
3.49 m x 3.45 m |
|
Main Level |
Bedroom |
3.49 m |
3.47 m |
3.49 m x 3.47 m |
|
Main Level |
Bathroom |
2.28 m |
1.63 m |
2.28 m x 1.63 m |
https://www.realtor.ca/real-estate/28554495/2-143-granville-street-ottawa-3402-vanier


