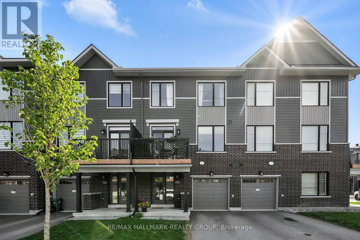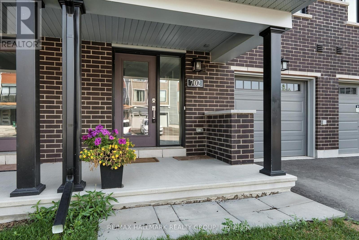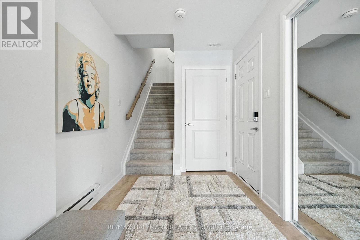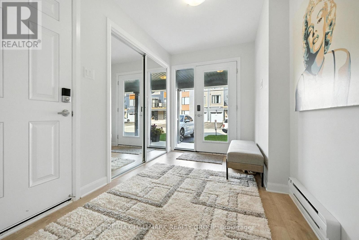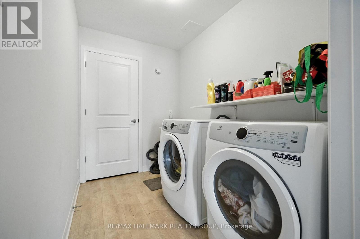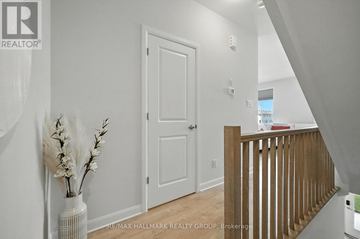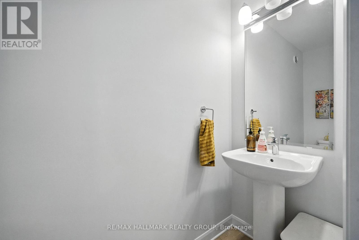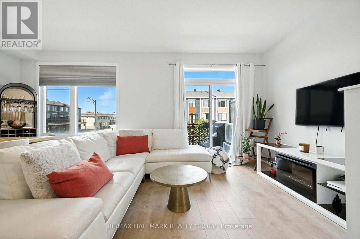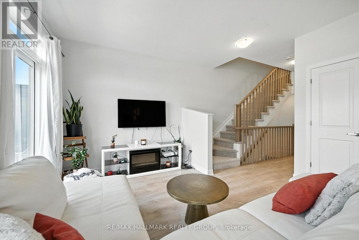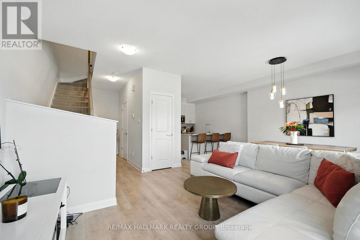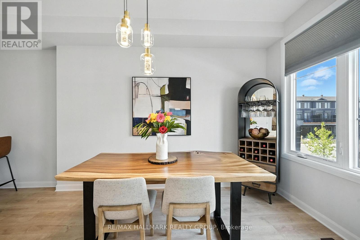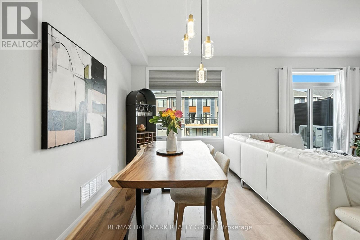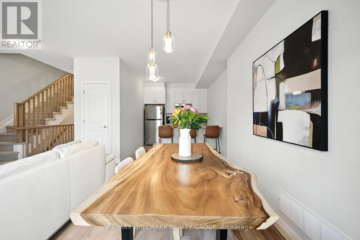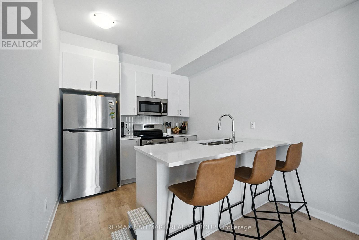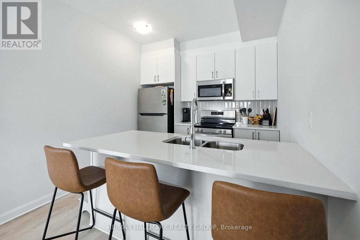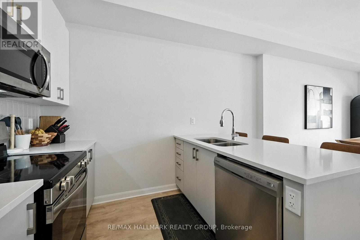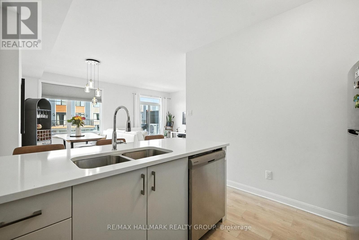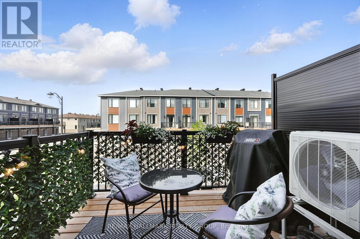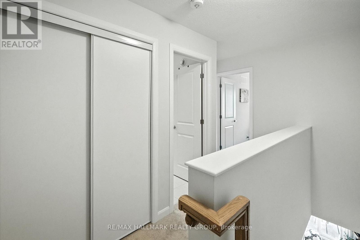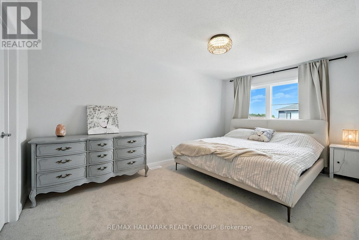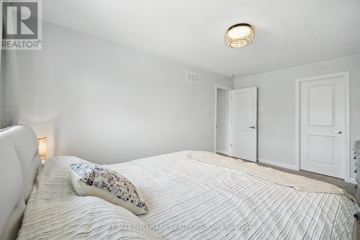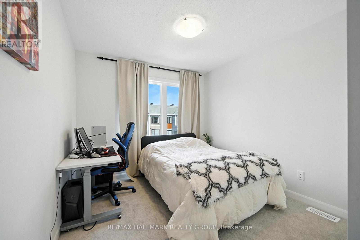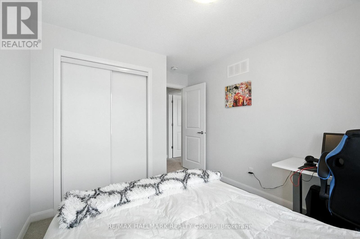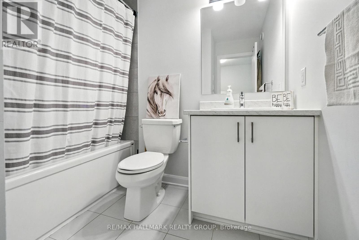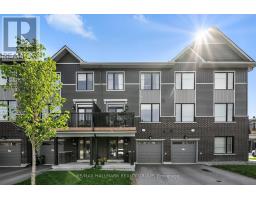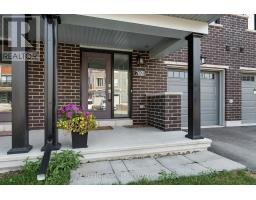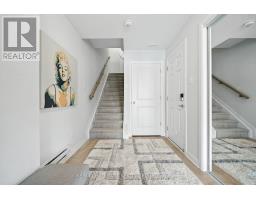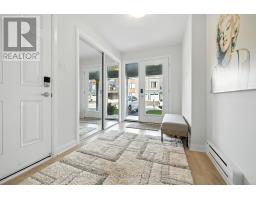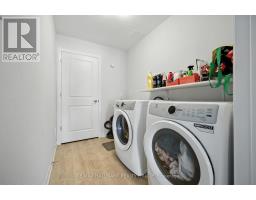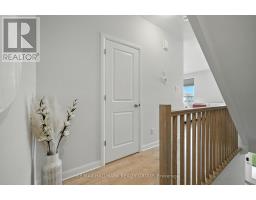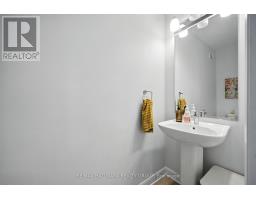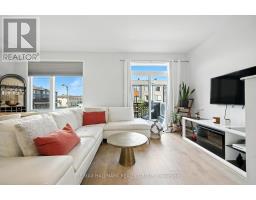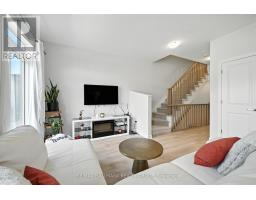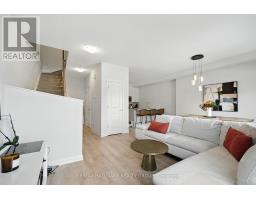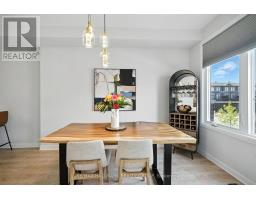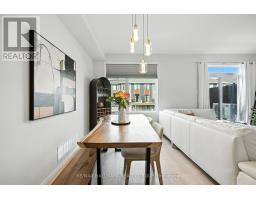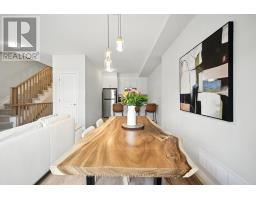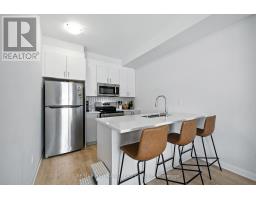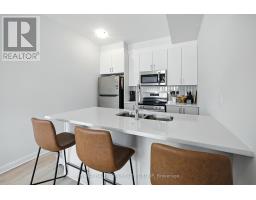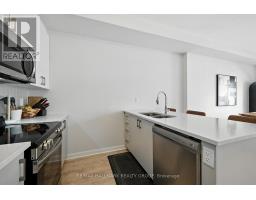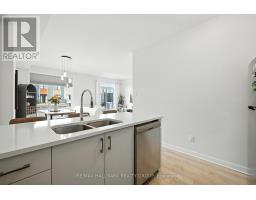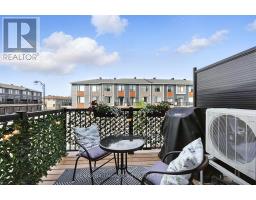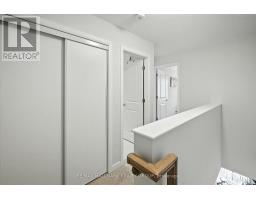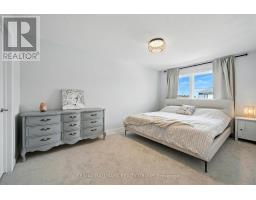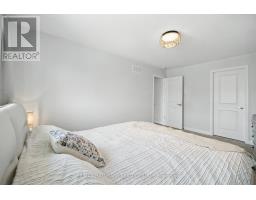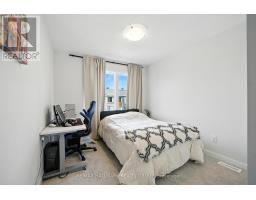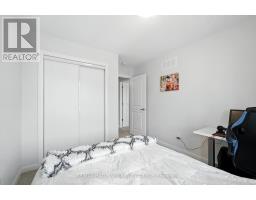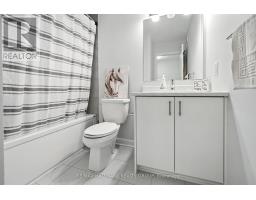2 Bedroom
2 Bathroom
1,100 - 1,500 ft2
Central Air Conditioning
Forced Air
$2,500 Monthly
Available for rent September 2, 2025, this bright and inviting Minto Alder model townhome offers a spacious three-storey layout in the desirable Avalon West community of Orleans. This well-appointed residence features two bedrooms and one and a half bathrooms, designed to provide both comfort and functionality. The main floor entry provides convenient inside access to a single-car garage, along with a dedicated laundry room, separate utility space, and ample storage. Upstairs, the second floor boasts an open-concept living and dining area, enhanced by abundant natural light and laminate flooring throughout. The living space opens onto a cozy balcony, ideal for enjoying your morning coffee or relaxing at the end of the day. The modern kitchen is equipped with stainless steel appliances, a double sink, a breakfast bar, and a separate pantry, offering plenty of storage and preparation space. The bedrooms are carpeted for added warmth and comfort, with the primary bedroom featuring a generous walk-in closet. This townhome requires minimal outdoor upkeep, as there is no backyard to maintain, only a small front lawn and a covered porch. Residents benefit from proximity to recreation, shopping, restaurants, public transit, and parks, making it an excellent choice for convenient and comfortable living. Monthly rent is $2,500 + Utilities (Heat, Hydro, Water). Contact us today to arrange a viewing of this exceptional home! (id:31145)
Property Details
|
MLS® Number
|
X12279883 |
|
Property Type
|
Single Family |
|
Community Name
|
1117 - Avalon West |
|
Amenities Near By
|
Park, Public Transit, Schools |
|
Community Features
|
Community Centre |
|
Parking Space Total
|
2 |
|
Structure
|
Porch |
Building
|
Bathroom Total
|
2 |
|
Bedrooms Above Ground
|
2 |
|
Bedrooms Total
|
2 |
|
Appliances
|
Dishwasher, Dryer, Hood Fan, Microwave, Stove, Washer, Refrigerator |
|
Construction Style Attachment
|
Attached |
|
Cooling Type
|
Central Air Conditioning |
|
Exterior Finish
|
Brick, Vinyl Siding |
|
Flooring Type
|
Laminate |
|
Foundation Type
|
Poured Concrete |
|
Half Bath Total
|
1 |
|
Heating Fuel
|
Natural Gas |
|
Heating Type
|
Forced Air |
|
Stories Total
|
3 |
|
Size Interior
|
1,100 - 1,500 Ft2 |
|
Type
|
Row / Townhouse |
|
Utility Water
|
Municipal Water |
Parking
|
Attached Garage
|
|
|
Garage
|
|
|
Inside Entry
|
|
Land
|
Acreage
|
No |
|
Land Amenities
|
Park, Public Transit, Schools |
|
Sewer
|
Sanitary Sewer |
Rooms
| Level |
Type |
Length |
Width |
Dimensions |
|
Second Level |
Living Room |
5.97 m |
4.21 m |
5.97 m x 4.21 m |
|
Second Level |
Kitchen |
2.9 m |
2.74 m |
2.9 m x 2.74 m |
|
Third Level |
Primary Bedroom |
3.11 m |
4.88 m |
3.11 m x 4.88 m |
|
Third Level |
Bedroom 2 |
2.96 m |
3.05 m |
2.96 m x 3.05 m |
|
Third Level |
Bathroom |
|
|
Measurements not available |
|
Main Level |
Foyer |
|
|
Measurements not available |
|
Main Level |
Laundry Room |
|
|
Measurements not available |
Utilities
|
Cable
|
Installed |
|
Electricity
|
Installed |
|
Sewer
|
Installed |
https://www.realtor.ca/real-estate/28594728/702-confluence-walk-ottawa-1117-avalon-west


