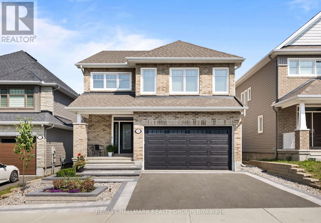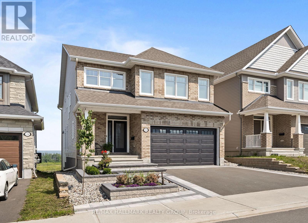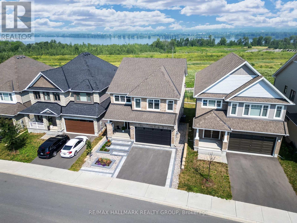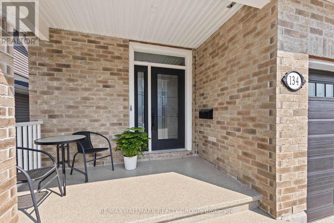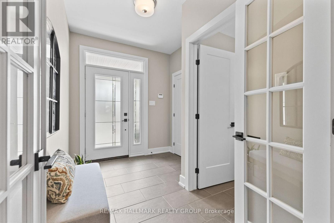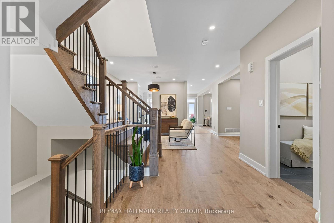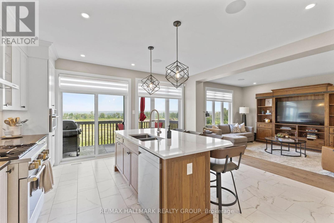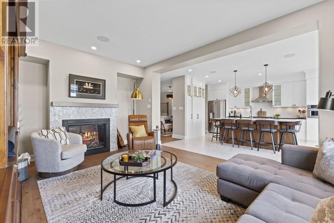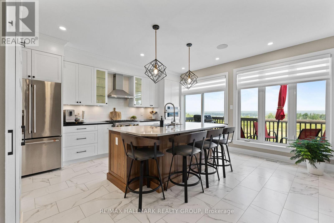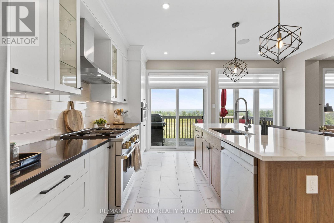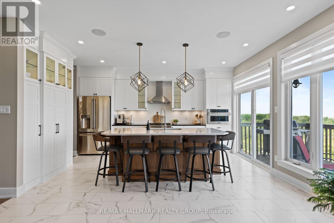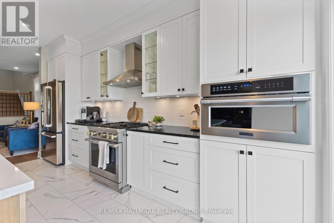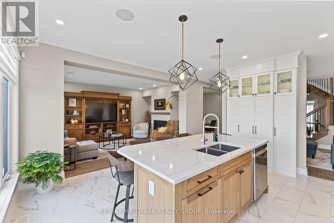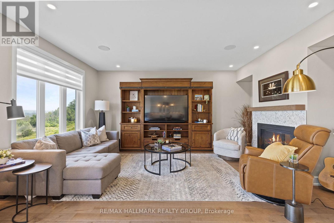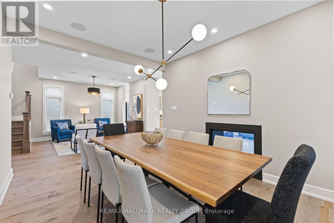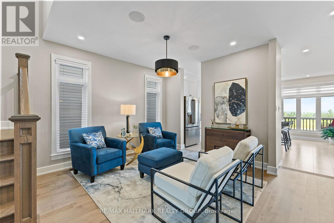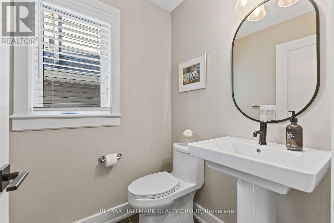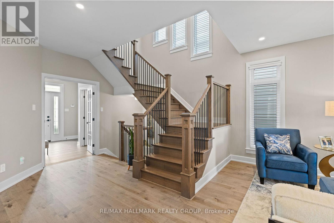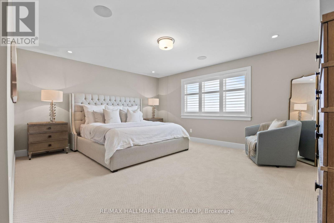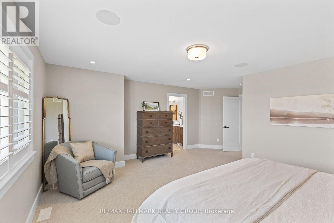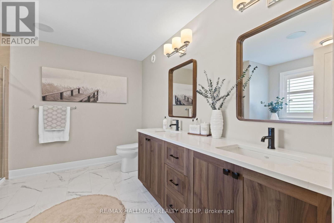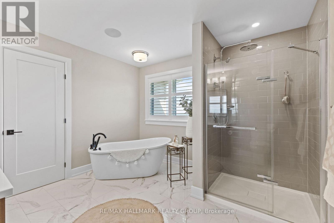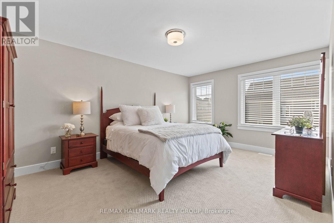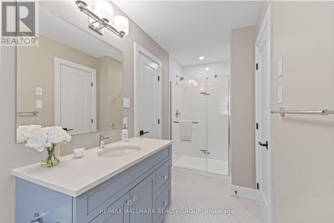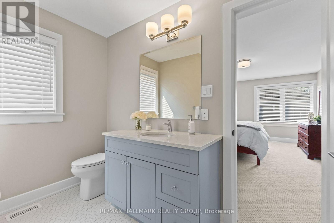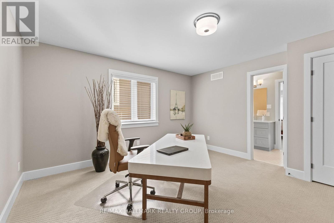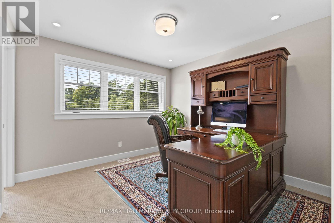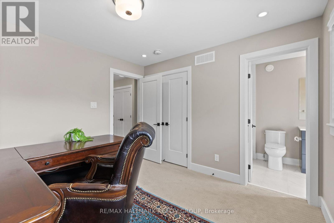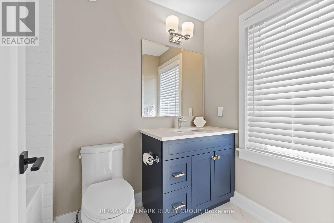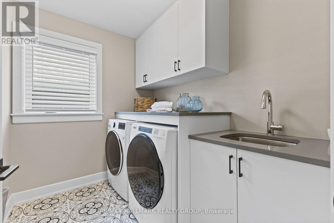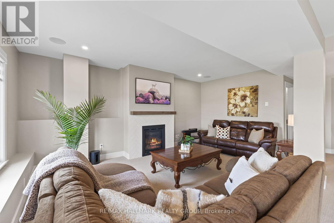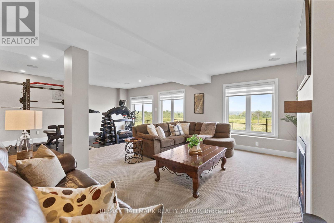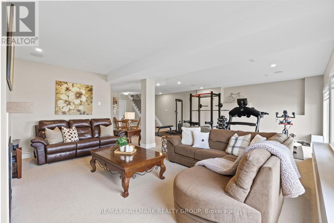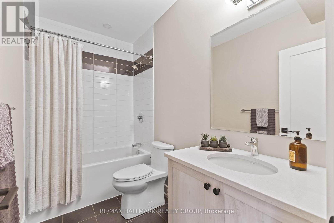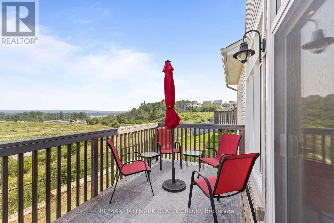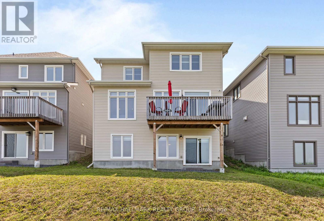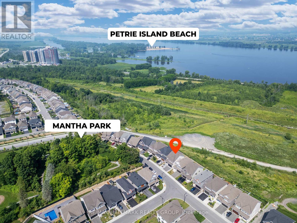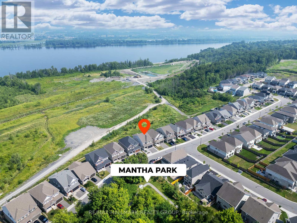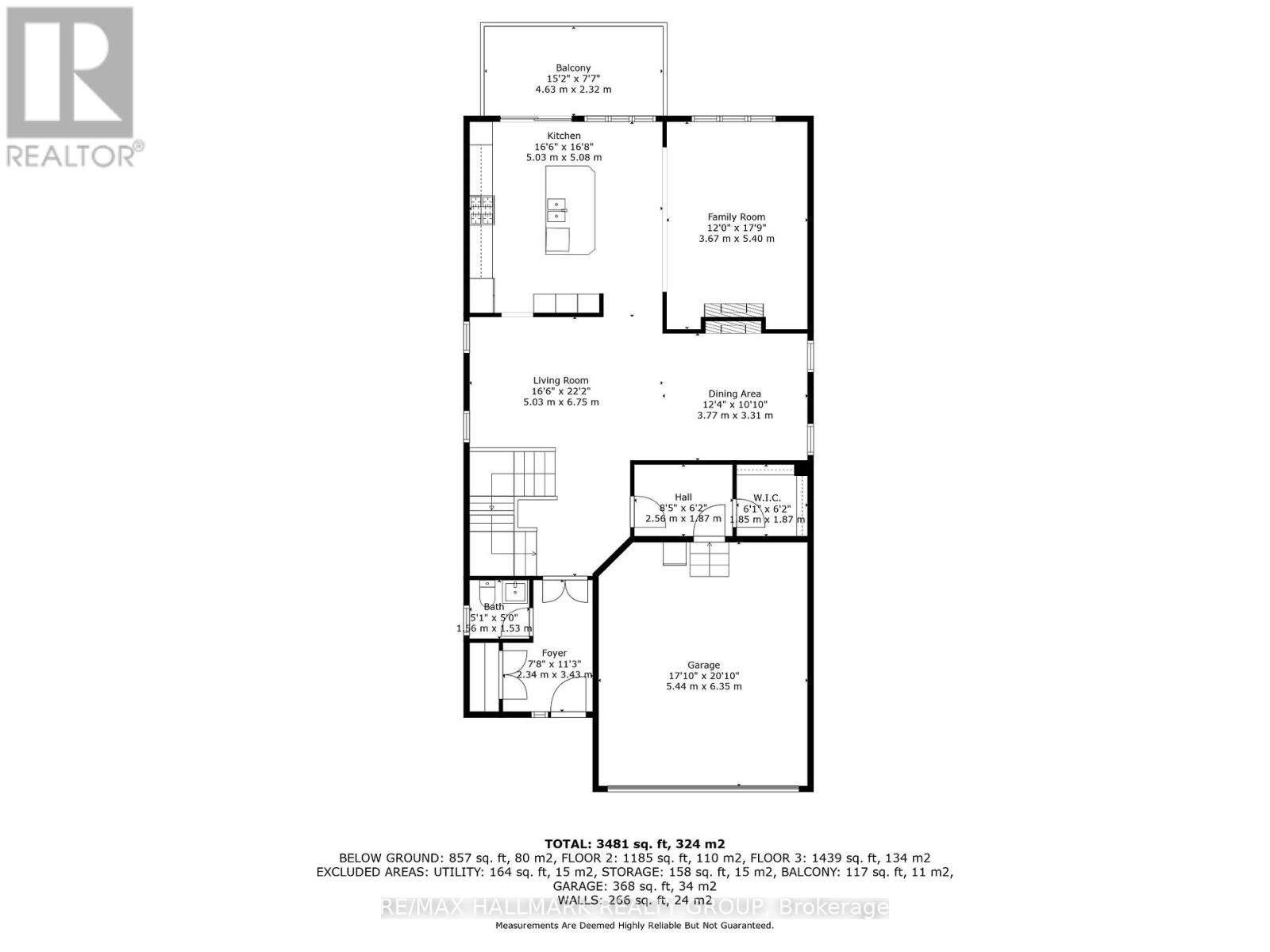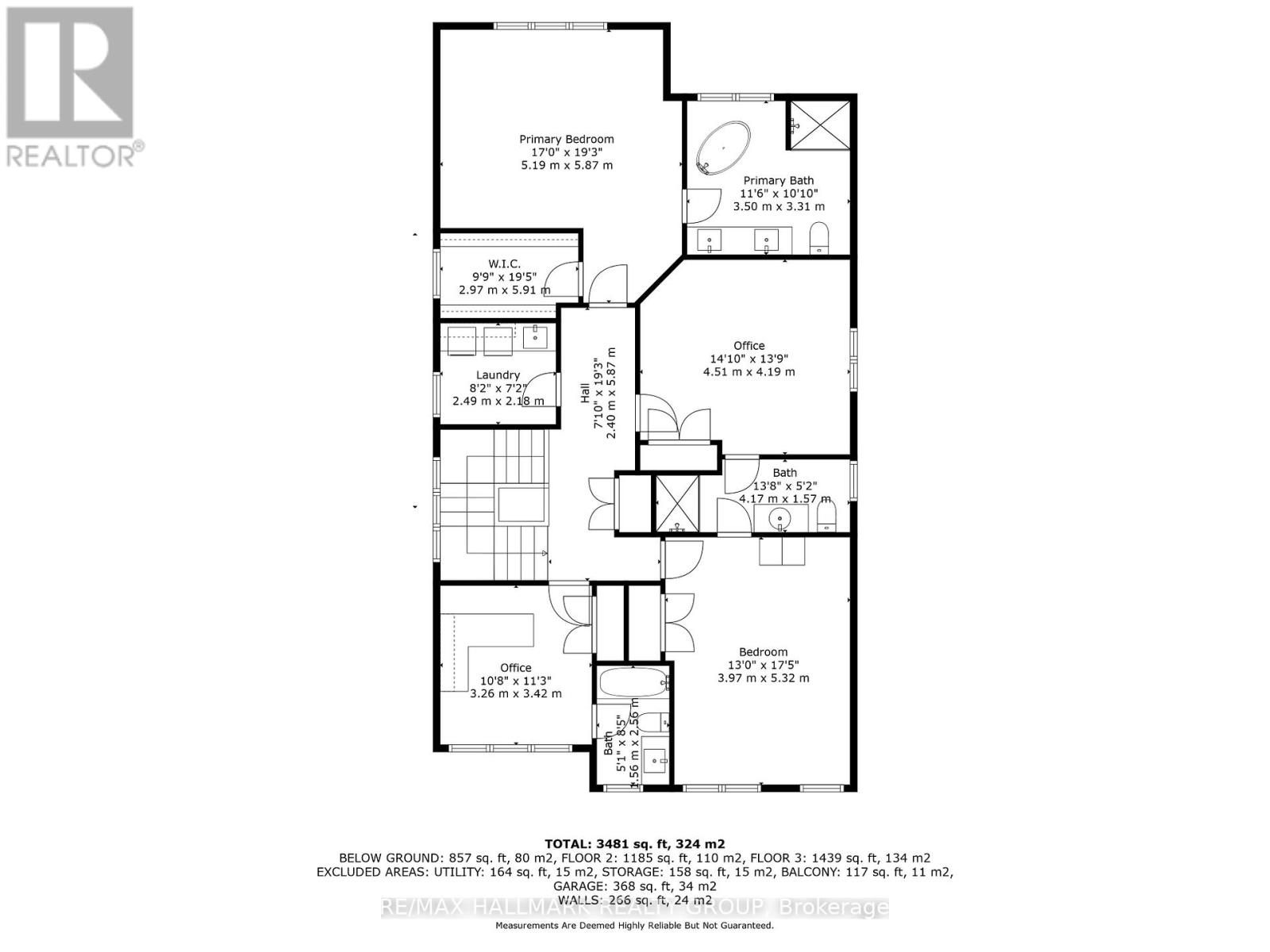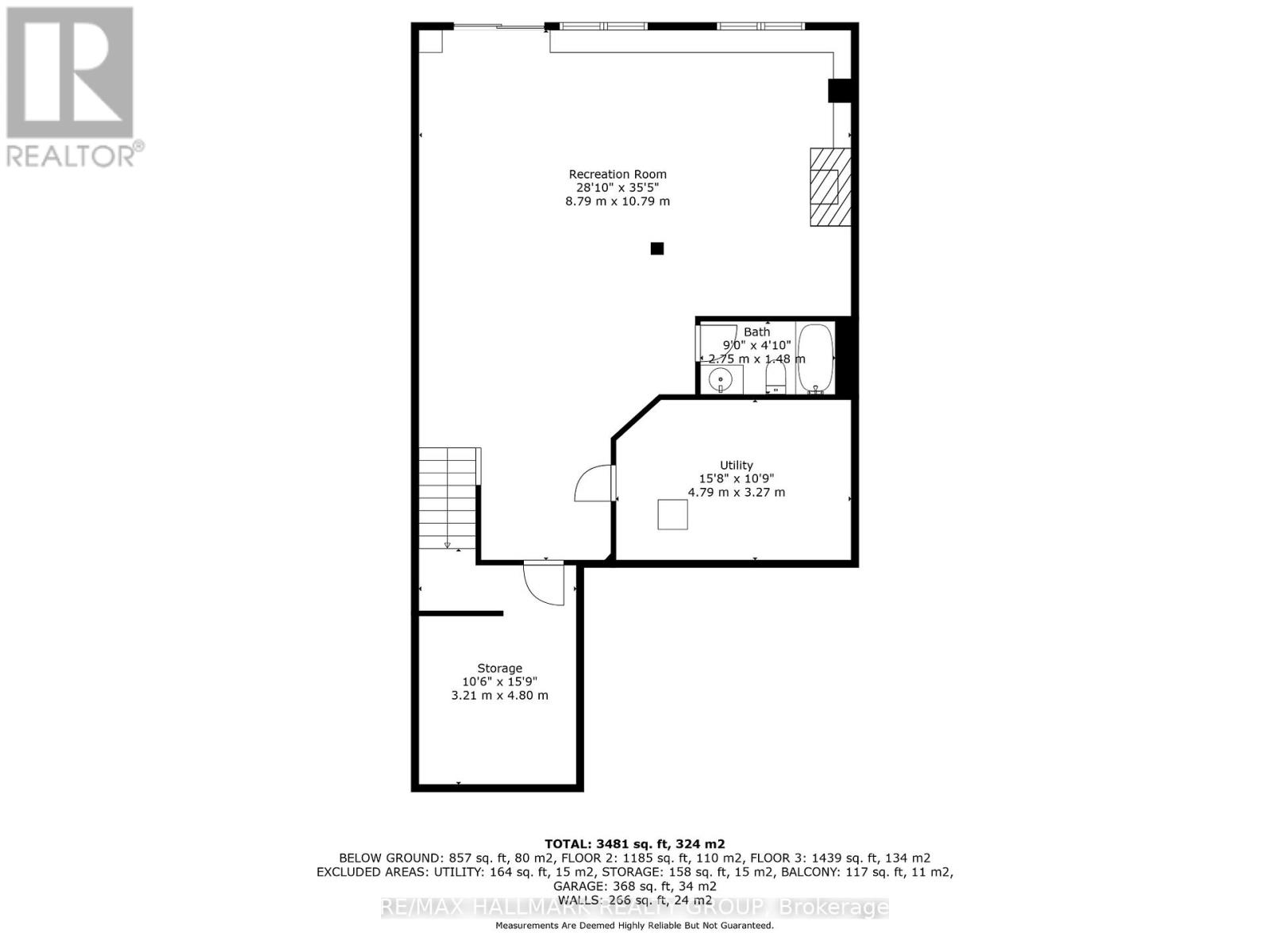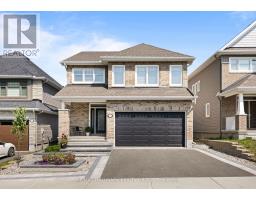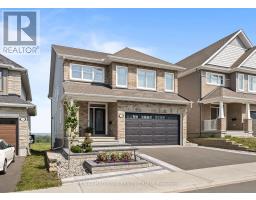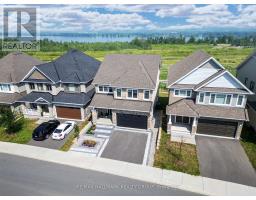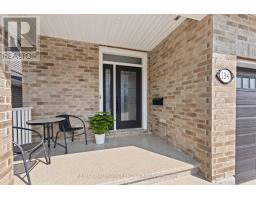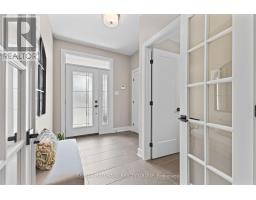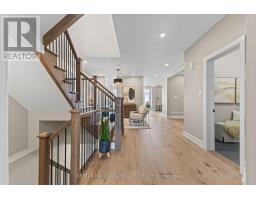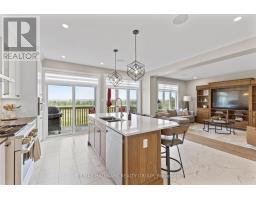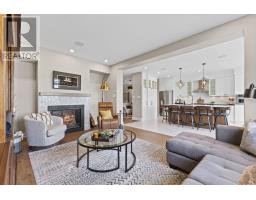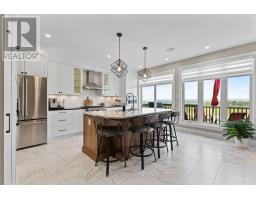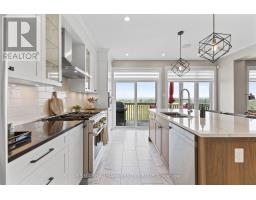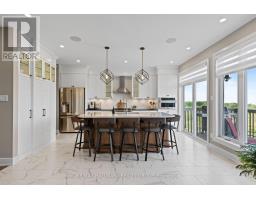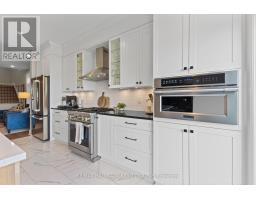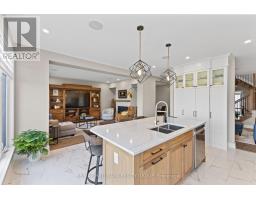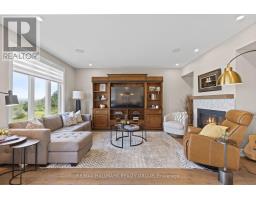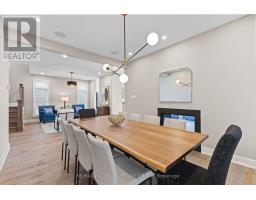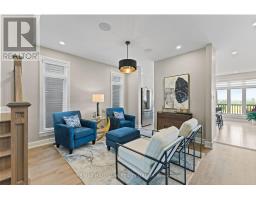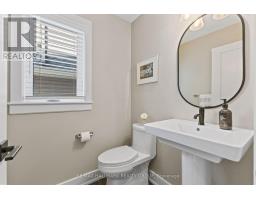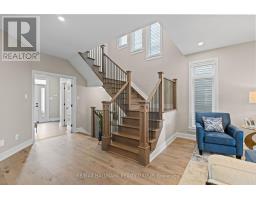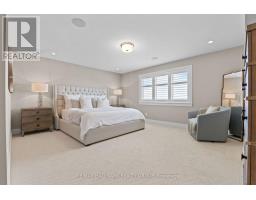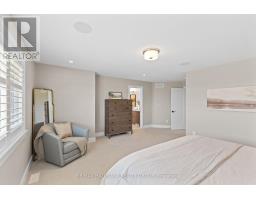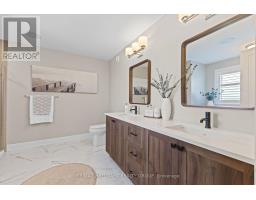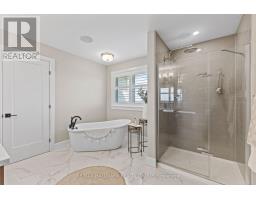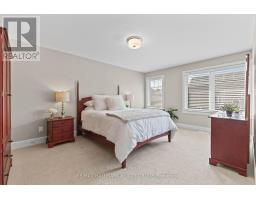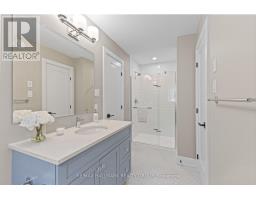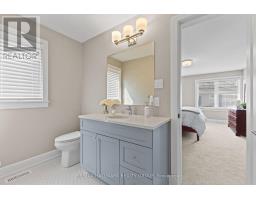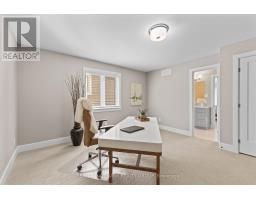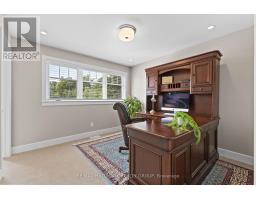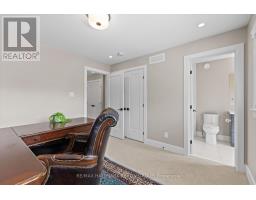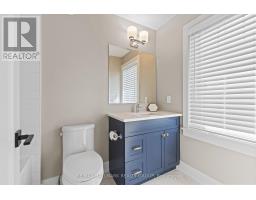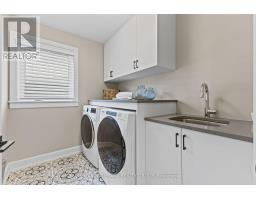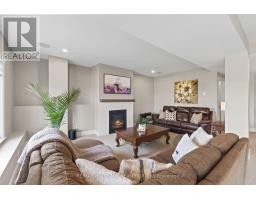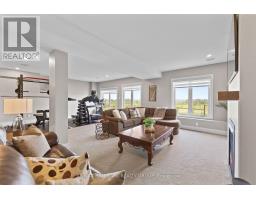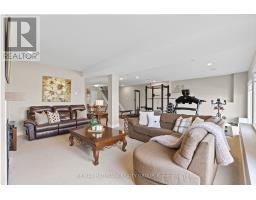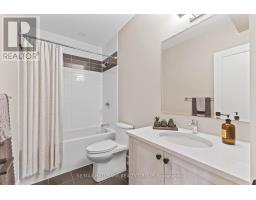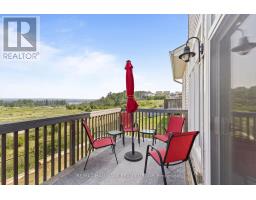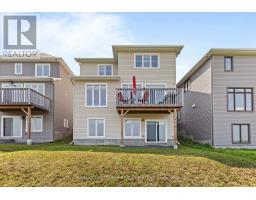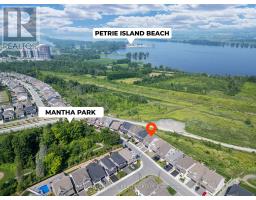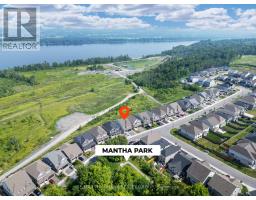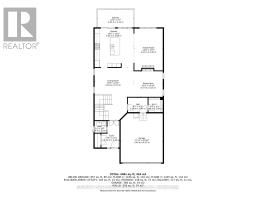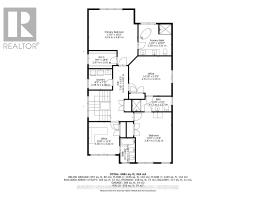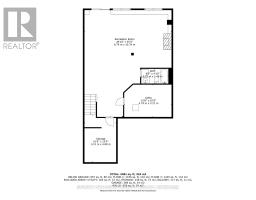4 Bedroom
5 Bathroom
2,500 - 3,000 ft2
Fireplace
Central Air Conditioning
Forced Air
$1,180,000
Welcome to this stunningly upgraded Tamarack Payton model, situated on a premium lot with no rear neighbours and spectacular views to the Ottawa River. The stylish front landscaping and entranceway sets the tone for the taste and quality you will find throughout this home.Over 230k in upgrades - upgraded flooring, open staircase, solid doors, electric blinds, pot lights, ceiling speakers, fireplace trim, alarm system, epoxy garage floor, front landscaping, appliances and so so much more! You will love the layout of this home where the focus of your time will be spent in the spacious well-appointed kitchen and adjoining family room overlooking the expanse of green space towards the Ottawa River. A true chefs kitchen - with extended island, generous quartz counters and cabinetry with pantry wall, quality appliances incl. a gas/electric stove, GE Cafe fridge and patio doors leading to an upper deck for convenient BBQ'ing and entertaining. The ambience of built- in speakers and two- way gas fireplace continues in the formal dining room and living room. The layout of this model continues to impress with four very spacious bedrooms, all with dedicated ensuites or Jack and Jill bathrooms. The master suite offers spectacular views, a generous walk-in closet and luxury 4 pc ensuite. Family living continues on the fully finished lower level with walkout and 9 ft ceilings- a rare upgrade! Lots of room here for cozy entertaining, recreation, gym activities -and another 4 pc bath! Cardinal Creek Village is popular for its location - 2 km to future LRT, easy access to 174, and close to Petrie Island beaches and boating. Within the Village you have great outdoor amenities (fitness park, basketball/tennis courts, hockey rink, soccer fields, playground and walking trails). This home will not disappoint! (id:31145)
Property Details
|
MLS® Number
|
X12295556 |
|
Property Type
|
Single Family |
|
Community Name
|
1110 - Camelot |
|
Parking Space Total
|
4 |
Building
|
Bathroom Total
|
5 |
|
Bedrooms Above Ground
|
4 |
|
Bedrooms Total
|
4 |
|
Amenities
|
Fireplace(s) |
|
Appliances
|
Garage Door Opener Remote(s), Central Vacuum, Alarm System, Blinds, Dishwasher, Dryer, Hood Fan, Microwave, Stove, Washer, Refrigerator |
|
Basement Development
|
Finished |
|
Basement Type
|
N/a (finished) |
|
Construction Style Attachment
|
Detached |
|
Cooling Type
|
Central Air Conditioning |
|
Exterior Finish
|
Brick, Vinyl Siding |
|
Fireplace Present
|
Yes |
|
Fireplace Total
|
2 |
|
Foundation Type
|
Concrete |
|
Half Bath Total
|
1 |
|
Heating Fuel
|
Natural Gas |
|
Heating Type
|
Forced Air |
|
Stories Total
|
2 |
|
Size Interior
|
2,500 - 3,000 Ft2 |
|
Type
|
House |
|
Utility Water
|
Municipal Water |
Parking
Land
|
Acreage
|
No |
|
Sewer
|
Sanitary Sewer |
|
Size Depth
|
113 Ft ,7 In |
|
Size Frontage
|
38 Ft ,2 In |
|
Size Irregular
|
38.2 X 113.6 Ft |
|
Size Total Text
|
38.2 X 113.6 Ft |
Rooms
| Level |
Type |
Length |
Width |
Dimensions |
|
Lower Level |
Recreational, Games Room |
8 m |
3.56 m |
8 m x 3.56 m |
|
Lower Level |
Family Room |
5.41 m |
2.98 m |
5.41 m x 2.98 m |
|
Lower Level |
Bathroom |
2.01 m |
1.45 m |
2.01 m x 1.45 m |
|
Lower Level |
Utility Room |
3.1 m |
2.4 m |
3.1 m x 2.4 m |
|
Main Level |
Kitchen |
4.5 m |
1.22 m |
4.5 m x 1.22 m |
|
Main Level |
Family Room |
4.85 m |
3.53 m |
4.85 m x 3.53 m |
|
Main Level |
Living Room |
3.61 m |
3.15 m |
3.61 m x 3.15 m |
|
Main Level |
Dining Room |
3.96 m |
3.28 m |
3.96 m x 3.28 m |
|
Upper Level |
Bathroom |
2.71 m |
1.46 m |
2.71 m x 1.46 m |
|
Upper Level |
Bathroom |
1.81 m |
1.53 m |
1.81 m x 1.53 m |
|
Upper Level |
Laundry Room |
2.38 m |
1.2 m |
2.38 m x 1.2 m |
|
Upper Level |
Primary Bedroom |
4.73 m |
4.24 m |
4.73 m x 4.24 m |
|
Upper Level |
Bathroom |
3.32 m |
2.31 m |
3.32 m x 2.31 m |
|
Upper Level |
Bedroom |
3.78 m |
3.58 m |
3.78 m x 3.58 m |
|
Upper Level |
Bedroom 2 |
5.19 m |
3.57 m |
5.19 m x 3.57 m |
|
Upper Level |
Bedroom 3 |
3.28 m |
3.24 m |
3.28 m x 3.24 m |
https://www.realtor.ca/real-estate/28628675/134-bonne-renommee-avenue-ottawa-1110-camelot


