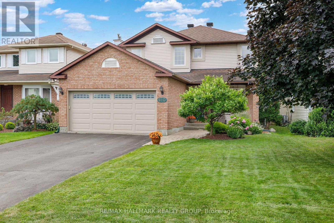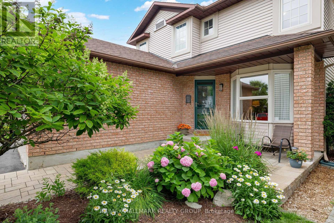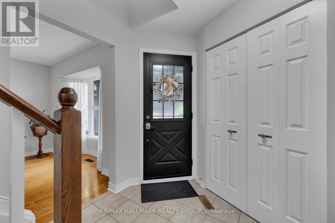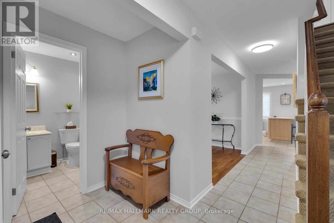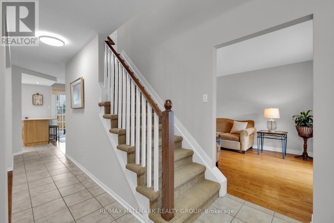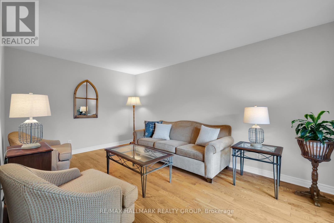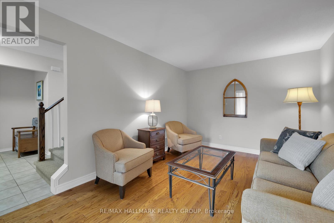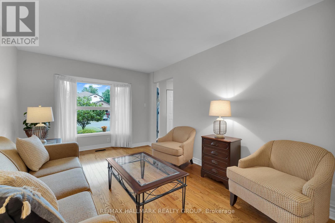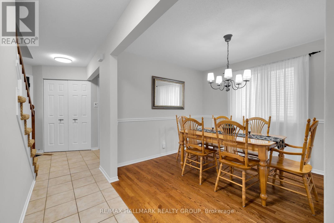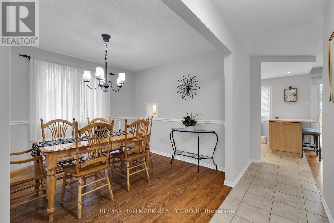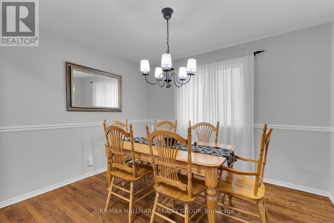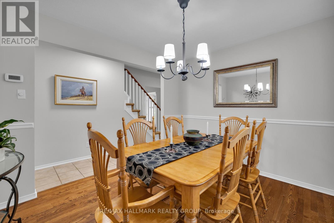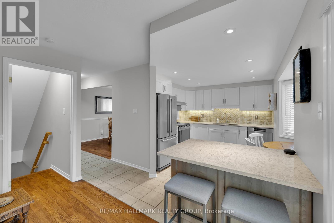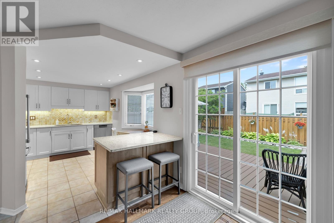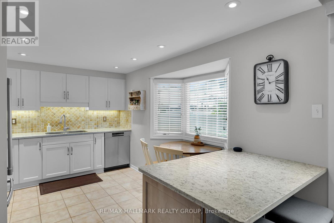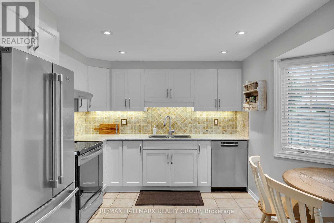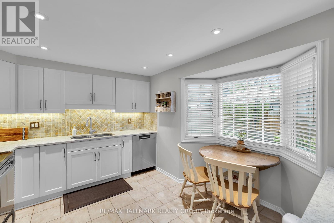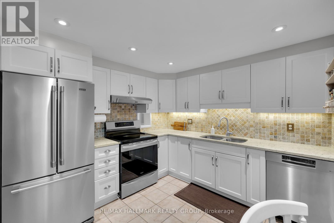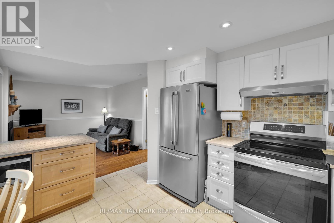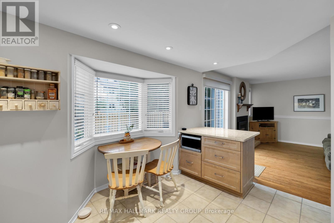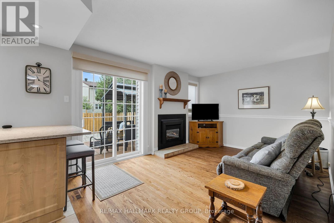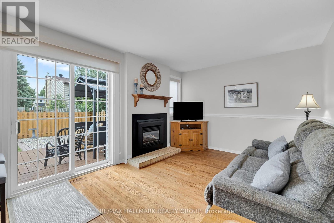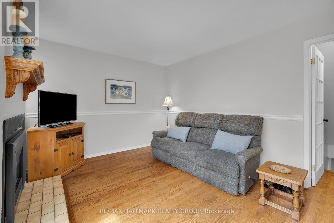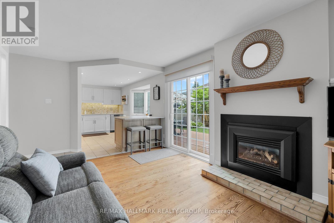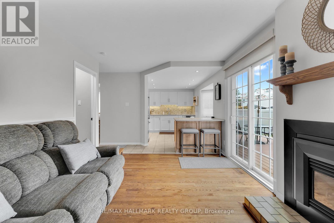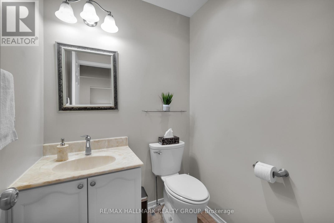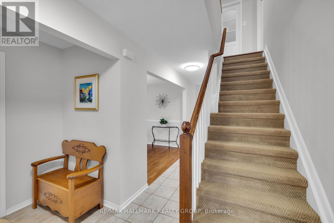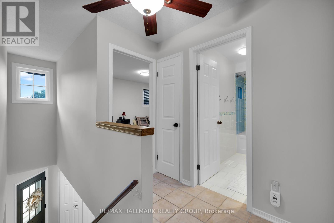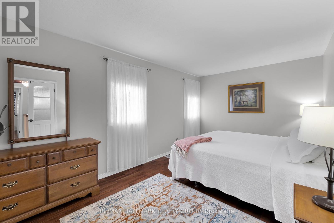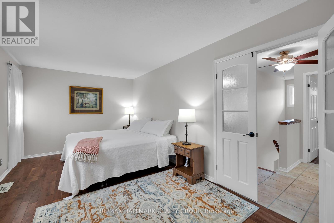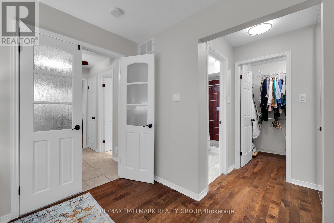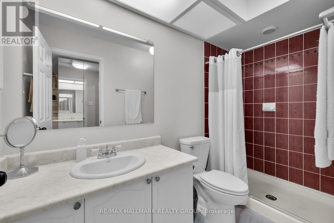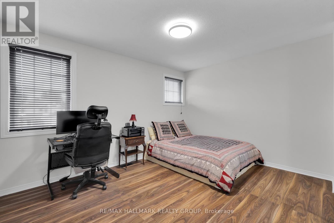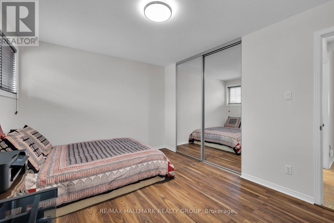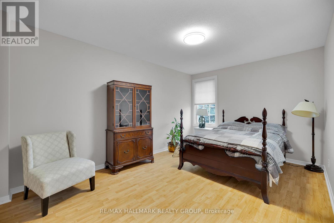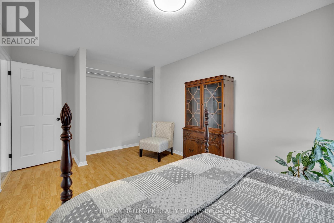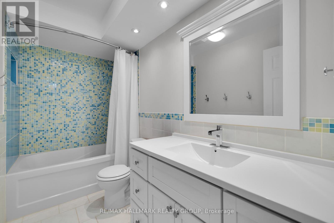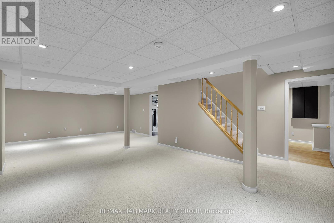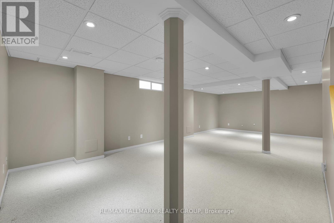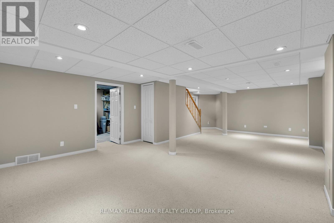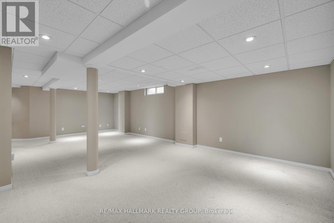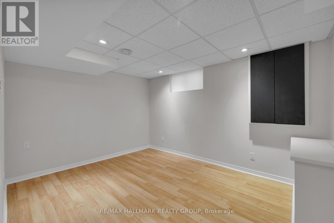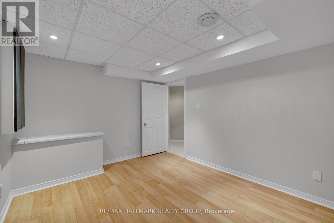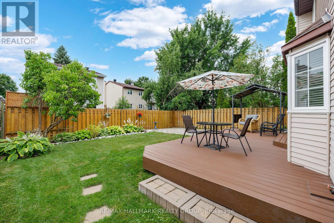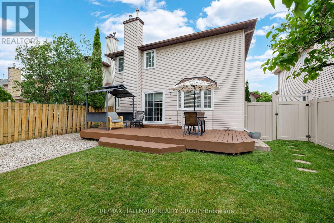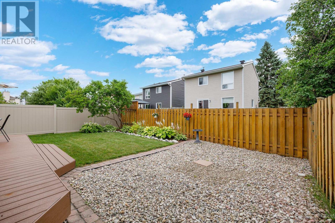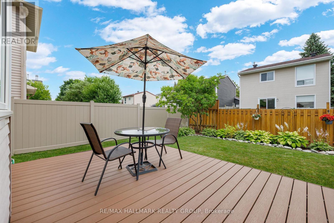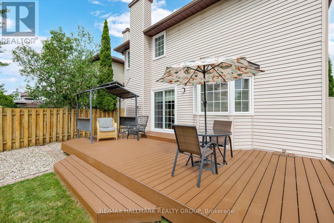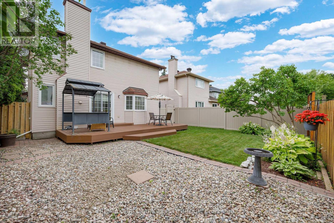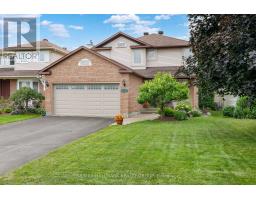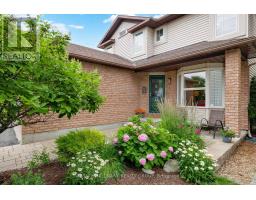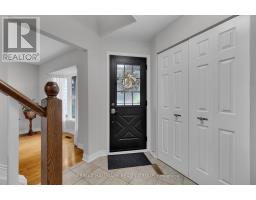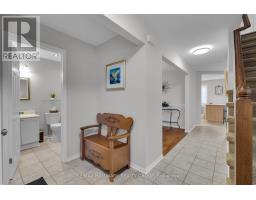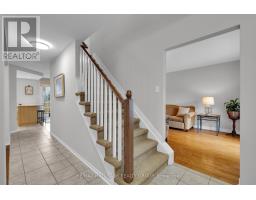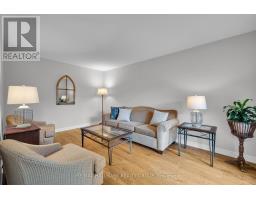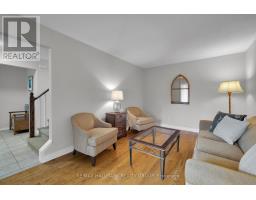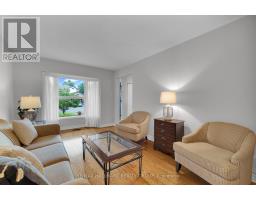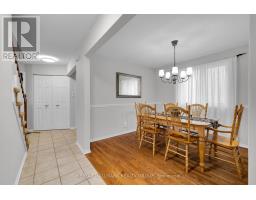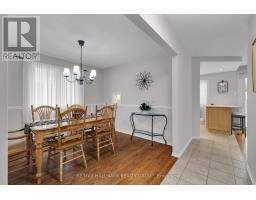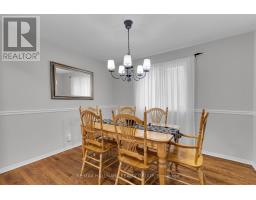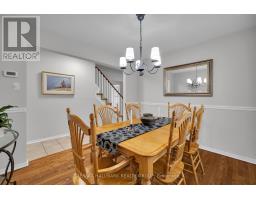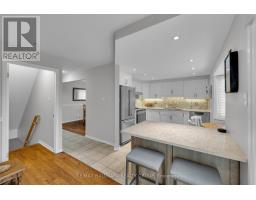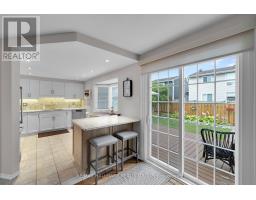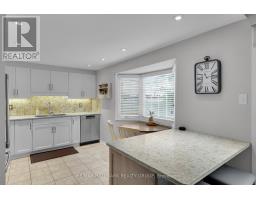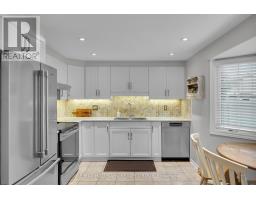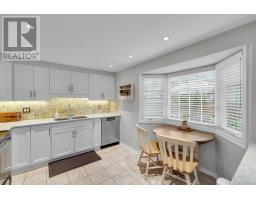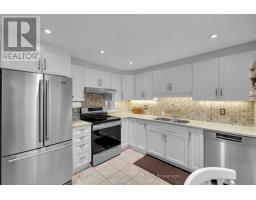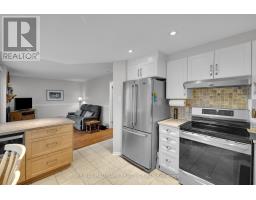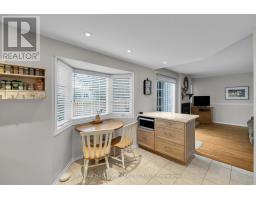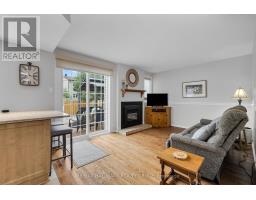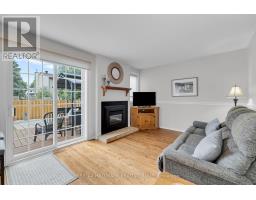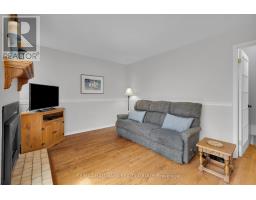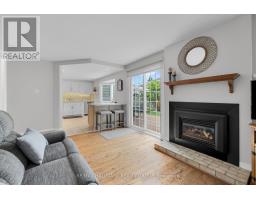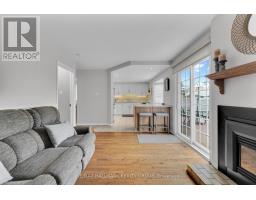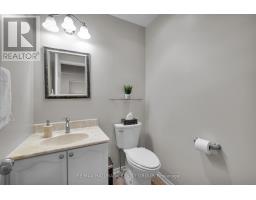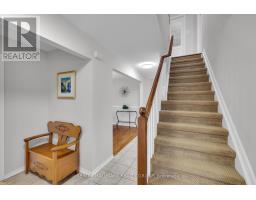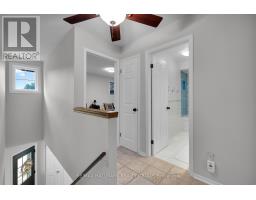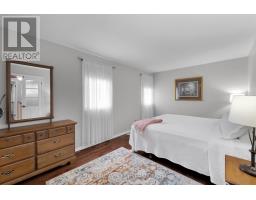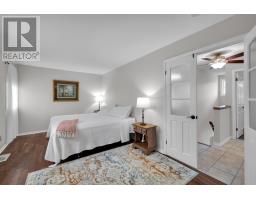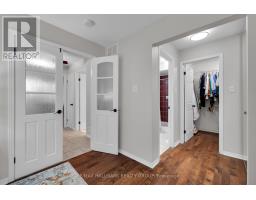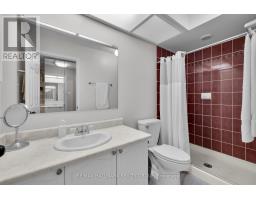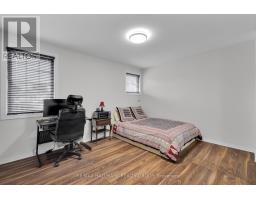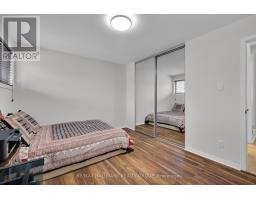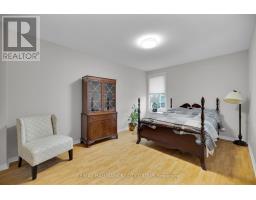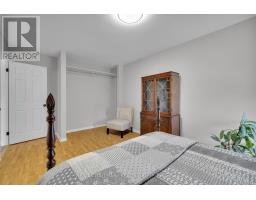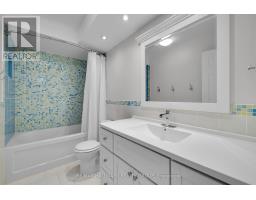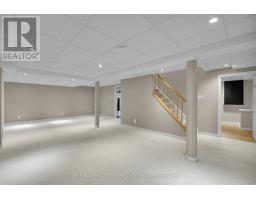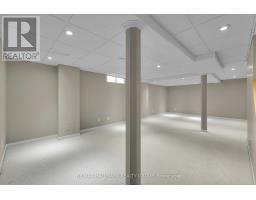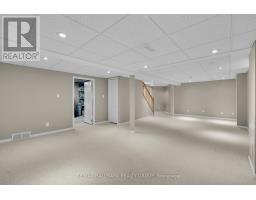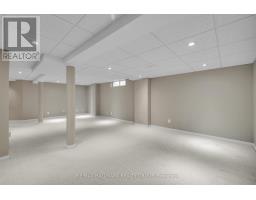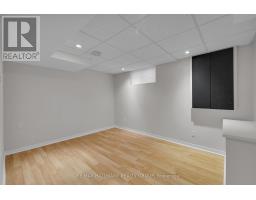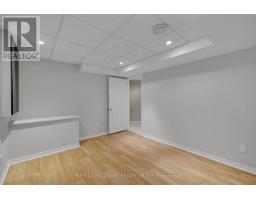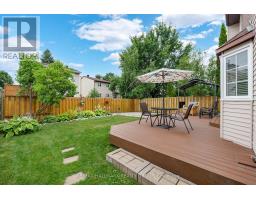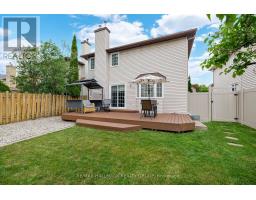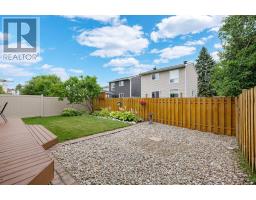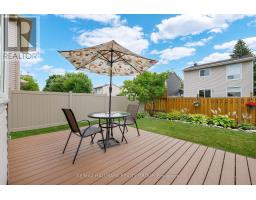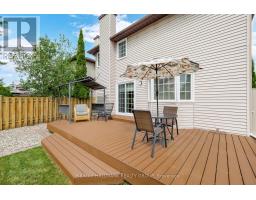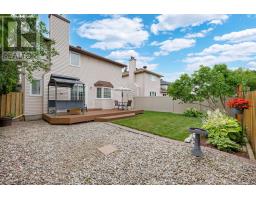4 Bedroom
3 Bathroom
1,100 - 1,500 ft2
Fireplace
Central Air Conditioning
Forced Air
Landscaped
$749,900
Beautiful 3+1 bedroom, 3 bathroom home located on a prestigious street in Fallingbrook. This property features a double-car garage, a paving stone walkway, and a fully fenced yard with a PVC deck (25x10), a shed, and a gazebo. Inside, the foyer boasts ceramic tile, while the formal living and dining rooms, along with the family room with a gas fireplace, all feature hardwood flooring. The updated kitchen offers white cabinetry, Corian countertops, stainless steel appliances, and ceramic tile. Upstairs, the primary bedroom includes a walk-in closet and ensuite bath, complemented by two spacious additional bedrooms. The fully finished lower level adds a fourth bedroom with a large window, a recreation room with Berber carpeting, storage room, and laundry. Neutral decor throughout. Roof re-shingled and high-efficiency furnace installed approximately 10 years ago. This stunning home offers comfort, style, and a prime location, perfect for families! Nestled in an extremely quiet neighborhood close to Library, Recreational Centre, Shopping, Park, Schools & Public Transit. (id:31145)
Property Details
|
MLS® Number
|
X12299681 |
|
Property Type
|
Single Family |
|
Community Name
|
1105 - Fallingbrook/Pineridge |
|
Amenities Near By
|
Place Of Worship, Public Transit, Schools |
|
Community Features
|
Community Centre |
|
Equipment Type
|
Water Heater |
|
Parking Space Total
|
6 |
|
Rental Equipment Type
|
Water Heater |
|
Structure
|
Deck |
Building
|
Bathroom Total
|
3 |
|
Bedrooms Above Ground
|
3 |
|
Bedrooms Below Ground
|
1 |
|
Bedrooms Total
|
4 |
|
Amenities
|
Fireplace(s) |
|
Appliances
|
Dishwasher, Dryer, Stove, Washer, Refrigerator |
|
Basement Development
|
Finished |
|
Basement Type
|
Full (finished) |
|
Construction Style Attachment
|
Detached |
|
Cooling Type
|
Central Air Conditioning |
|
Exterior Finish
|
Vinyl Siding, Brick Facing |
|
Fire Protection
|
Smoke Detectors |
|
Fireplace Present
|
Yes |
|
Fireplace Total
|
1 |
|
Fireplace Type
|
Insert |
|
Foundation Type
|
Concrete |
|
Half Bath Total
|
1 |
|
Heating Fuel
|
Natural Gas |
|
Heating Type
|
Forced Air |
|
Stories Total
|
2 |
|
Size Interior
|
1,100 - 1,500 Ft2 |
|
Type
|
House |
|
Utility Water
|
Municipal Water |
Parking
|
Attached Garage
|
|
|
Inside Entry
|
|
Land
|
Acreage
|
No |
|
Fence Type
|
Fenced Yard |
|
Land Amenities
|
Place Of Worship, Public Transit, Schools |
|
Landscape Features
|
Landscaped |
|
Sewer
|
Sanitary Sewer |
|
Size Depth
|
101 Ft ,8 In |
|
Size Frontage
|
44 Ft |
|
Size Irregular
|
44 X 101.7 Ft |
|
Size Total Text
|
44 X 101.7 Ft |
|
Zoning Description
|
R1u |
Rooms
| Level |
Type |
Length |
Width |
Dimensions |
|
Second Level |
Bathroom |
3.01 m |
1.25 m |
3.01 m x 1.25 m |
|
Second Level |
Primary Bedroom |
5.18 m |
3.04 m |
5.18 m x 3.04 m |
|
Second Level |
Bathroom |
2.92 m |
1.47 m |
2.92 m x 1.47 m |
|
Second Level |
Bedroom 2 |
4.064 m |
3.13 m |
4.064 m x 3.13 m |
|
Second Level |
Bedroom 3 |
5 m |
3.1 m |
5 m x 3.1 m |
|
Basement |
Recreational, Games Room |
7.98 m |
4.84 m |
7.98 m x 4.84 m |
|
Basement |
Laundry Room |
4.05 m |
3.048 m |
4.05 m x 3.048 m |
|
Basement |
Bedroom 4 |
3.68 m |
2.92 m |
3.68 m x 2.92 m |
|
Main Level |
Foyer |
|
|
Measurements not available |
|
Main Level |
Dining Room |
3.96 m |
3.53 m |
3.96 m x 3.53 m |
|
Main Level |
Kitchen |
3.98 m |
3.53 m |
3.98 m x 3.53 m |
|
Main Level |
Family Room |
3.35 m |
3.35 m |
3.35 m x 3.35 m |
|
Main Level |
Living Room |
5.23 m |
3.1 m |
5.23 m x 3.1 m |
|
Main Level |
Bathroom |
1.7 m |
1.5 m |
1.7 m x 1.5 m |
https://www.realtor.ca/real-estate/28637166/610-steller-street-ottawa-1105-fallingbrookpineridge


