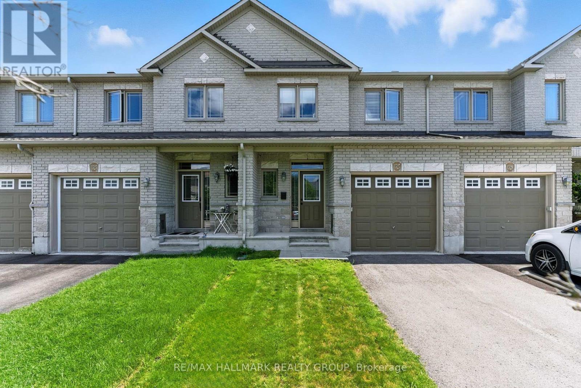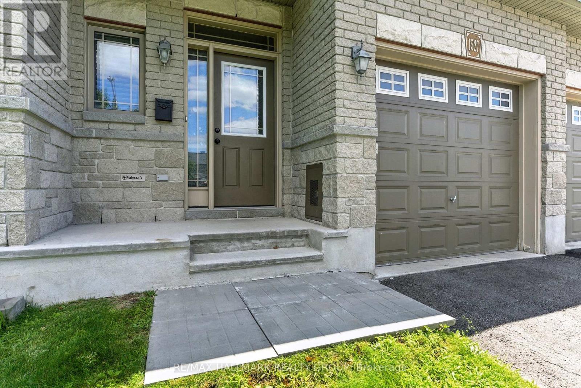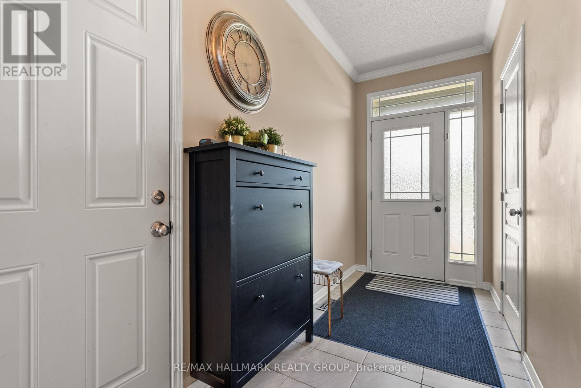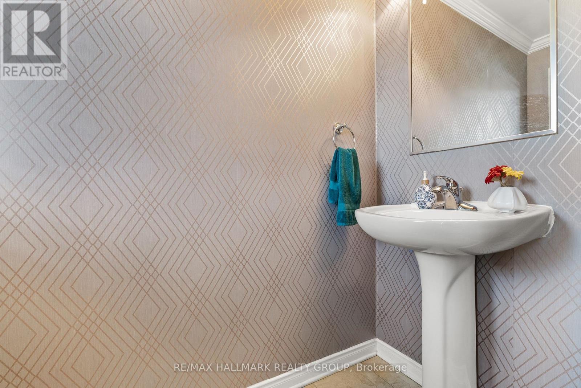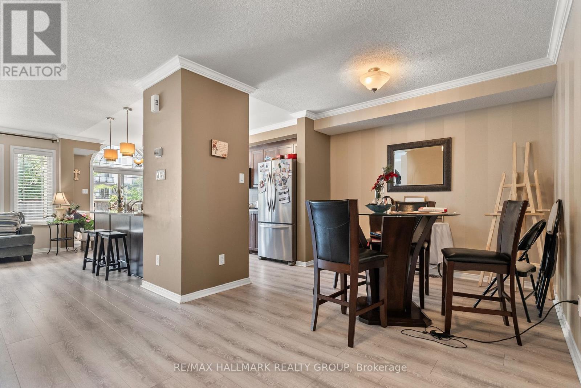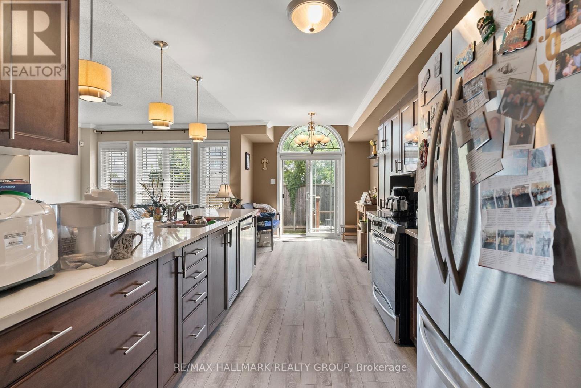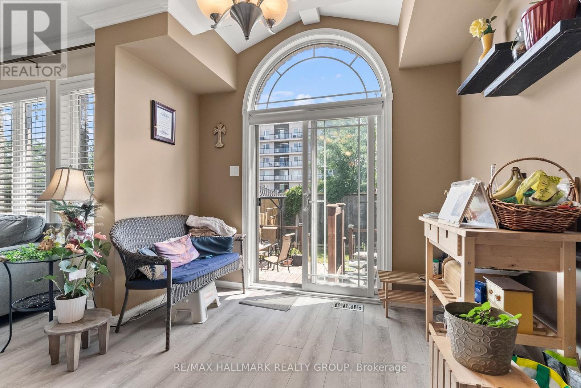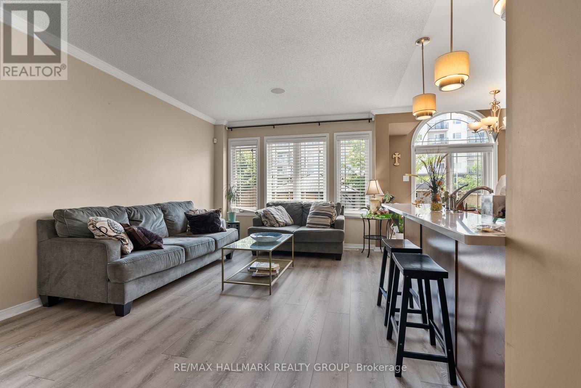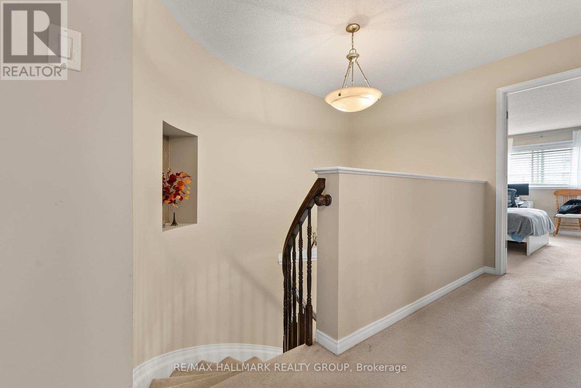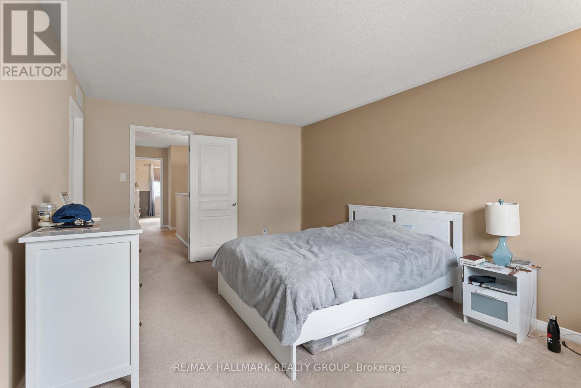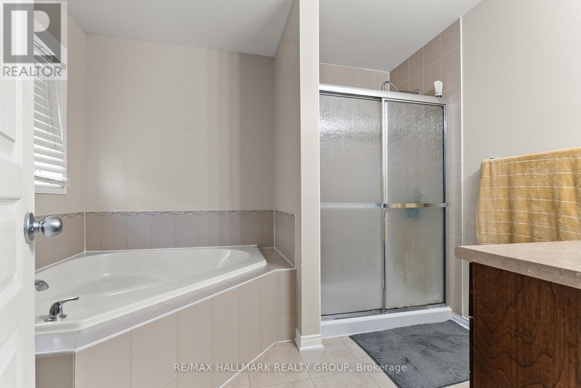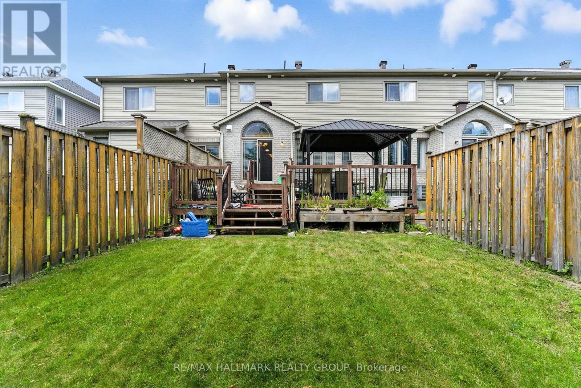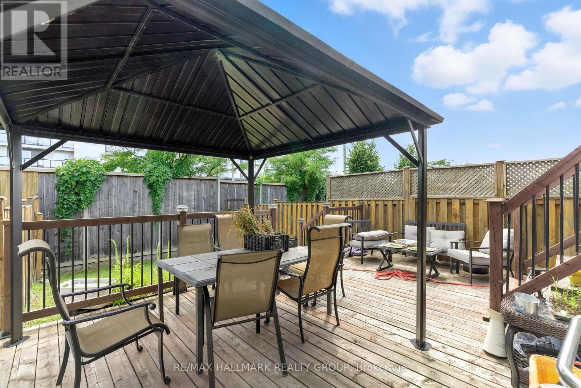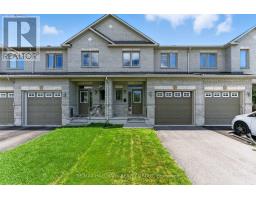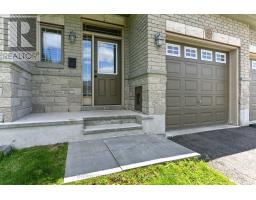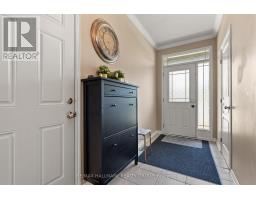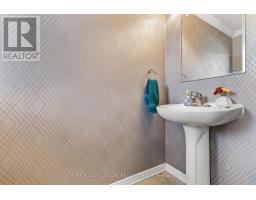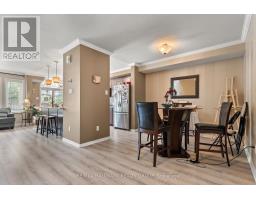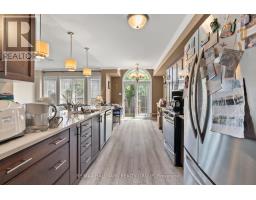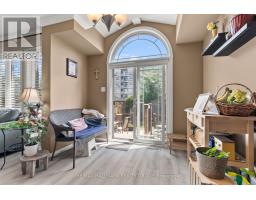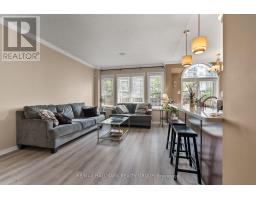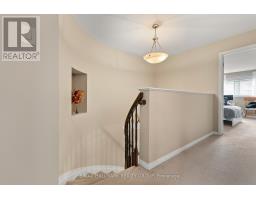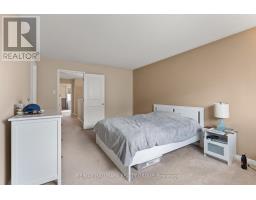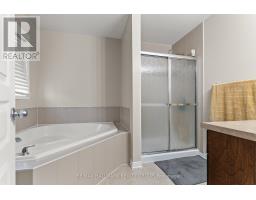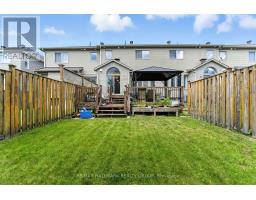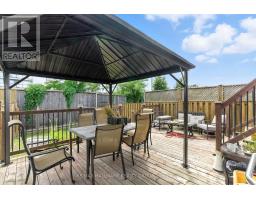3 Bedroom
3 Bathroom
1,500 - 2,000 ft2
Fireplace
On Ground Pool
Central Air Conditioning
Forced Air
$2,600 Monthly
Welcome to this beautifully maintained townhome offering an open-concept layout filled with natural light from large windows throughout. The main floor features a bright and airy living and dining area, perfect for relaxing or entertaining. The modern kitchen opens seamlessly into the living space, creating a warm and inviting atmosphere. Upstairs, you'll find three generously sized bedrooms, including a spacious primary suite with a walk-in closet and private ensuite. The finished basement provides extra living space with plenty of natural light ideal for a family room or home office. Enjoy outdoor living in the fully fenced backyard featuring a deck and charming gazebo, perfect for summer evenings. This home combines comfort, space, and style in a fantastic location. Lawncare and snow removal included!! Don't miss it! Available September 1st. (id:31145)
Property Details
|
MLS® Number
|
X12307342 |
|
Property Type
|
Single Family |
|
Community Name
|
9010 - Kanata - Emerald Meadows/Trailwest |
|
Parking Space Total
|
3 |
|
Pool Type
|
On Ground Pool |
|
Structure
|
Deck |
Building
|
Bathroom Total
|
3 |
|
Bedrooms Above Ground
|
3 |
|
Bedrooms Total
|
3 |
|
Appliances
|
Garage Door Opener Remote(s), Dryer, Hood Fan, Microwave, Stove, Washer, Refrigerator |
|
Basement Development
|
Finished |
|
Basement Type
|
Full (finished) |
|
Construction Style Attachment
|
Attached |
|
Cooling Type
|
Central Air Conditioning |
|
Exterior Finish
|
Brick, Vinyl Siding |
|
Fireplace Present
|
Yes |
|
Foundation Type
|
Poured Concrete |
|
Heating Fuel
|
Natural Gas |
|
Heating Type
|
Forced Air |
|
Stories Total
|
2 |
|
Size Interior
|
1,500 - 2,000 Ft2 |
|
Type
|
Row / Townhouse |
|
Utility Water
|
Municipal Water |
Parking
Land
|
Acreage
|
No |
|
Sewer
|
Sanitary Sewer |
|
Size Depth
|
114 Ft ,9 In |
|
Size Frontage
|
21 Ft |
|
Size Irregular
|
21 X 114.8 Ft |
|
Size Total Text
|
21 X 114.8 Ft |
Rooms
| Level |
Type |
Length |
Width |
Dimensions |
|
Second Level |
Primary Bedroom |
3.5 m |
4.87 m |
3.5 m x 4.87 m |
|
Second Level |
Bedroom |
3.04 m |
3.4 m |
3.04 m x 3.4 m |
|
Second Level |
Bedroom |
3.04 m |
3.35 m |
3.04 m x 3.35 m |
|
Second Level |
Bathroom |
|
|
Measurements not available |
|
Second Level |
Bathroom |
|
|
Measurements not available |
|
Basement |
Family Room |
5.99 m |
5.79 m |
5.99 m x 5.79 m |
|
Ground Level |
Kitchen |
2.74 m |
3.2 m |
2.74 m x 3.2 m |
|
Ground Level |
Living Room |
3.35 m |
4.95 m |
3.35 m x 4.95 m |
|
Ground Level |
Dining Room |
4.57 m |
3.04 m |
4.57 m x 3.04 m |
|
Ground Level |
Bathroom |
|
|
Measurements not available |
https://www.realtor.ca/real-estate/28653571/1527-carronbridge-circle-ottawa-9010-kanata-emerald-meadowstrailwest


