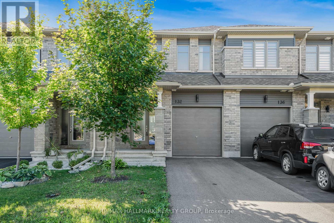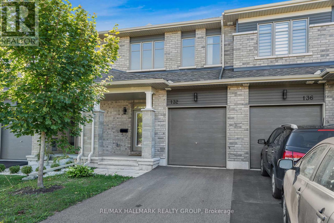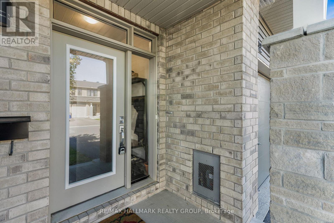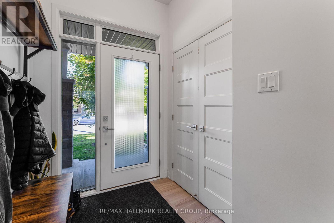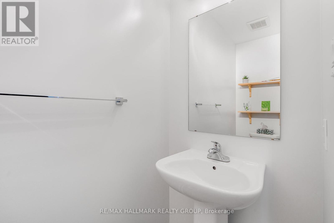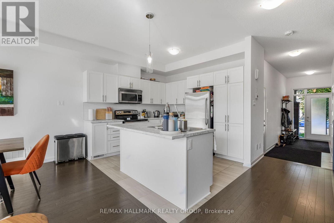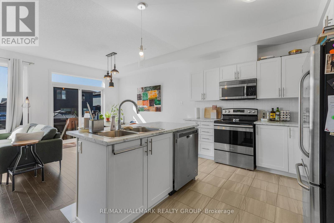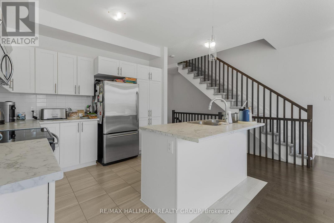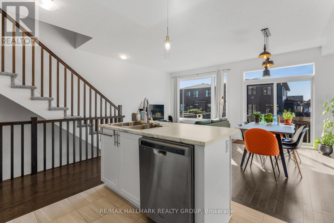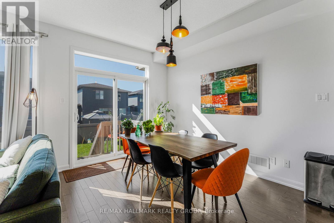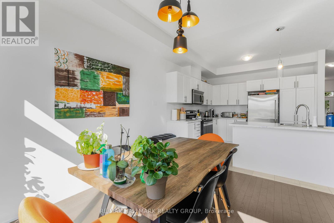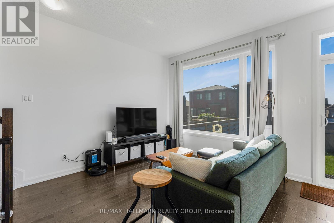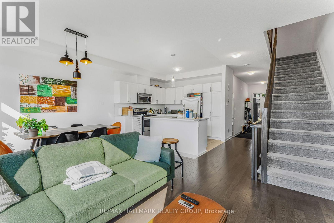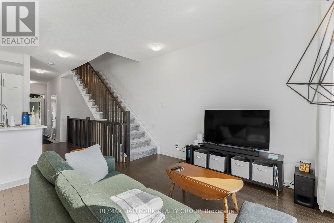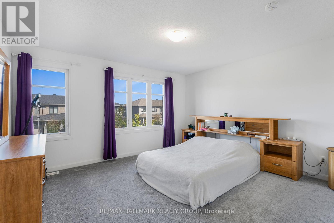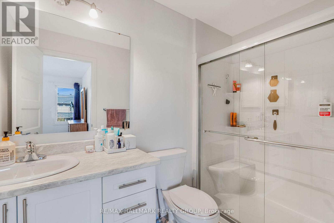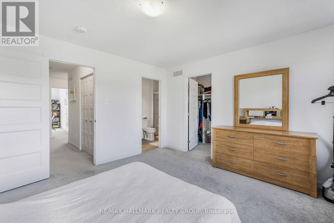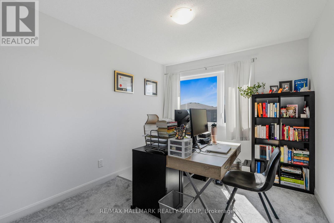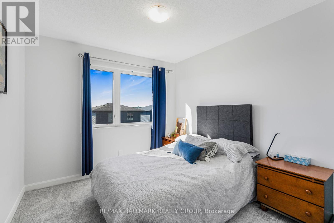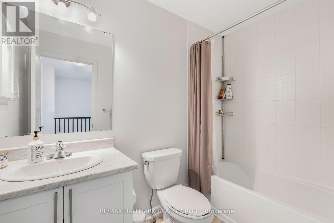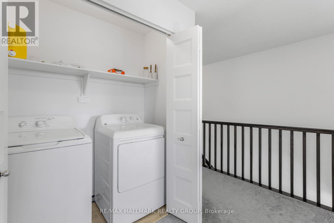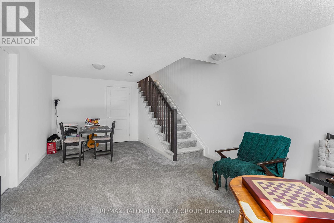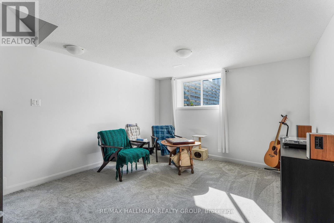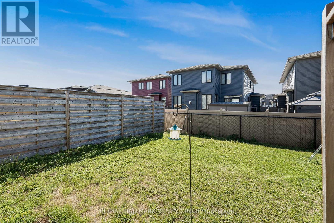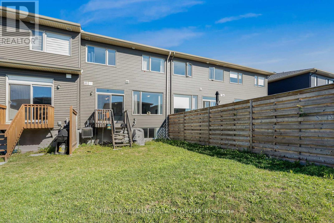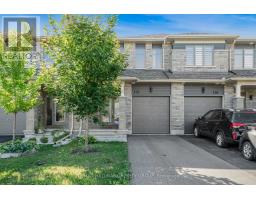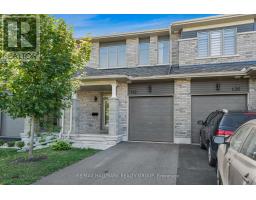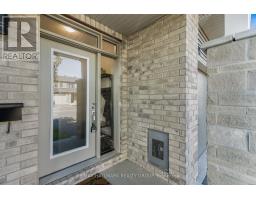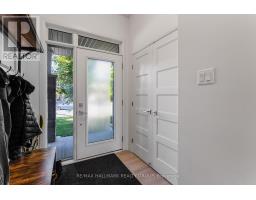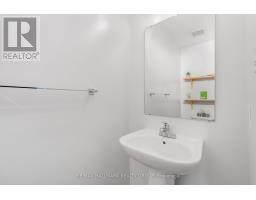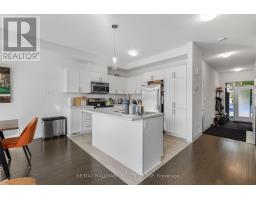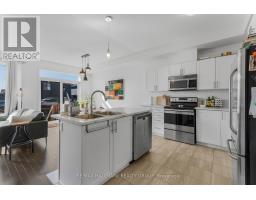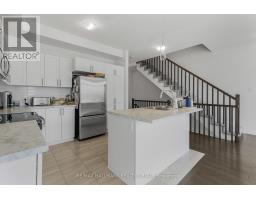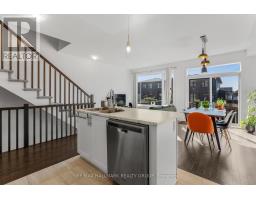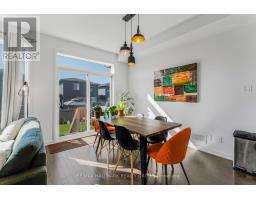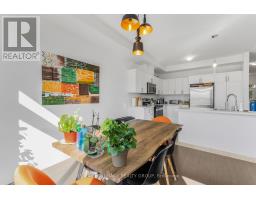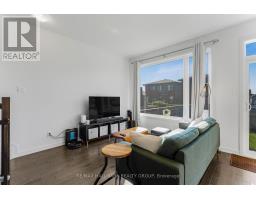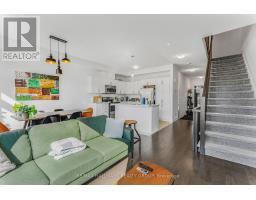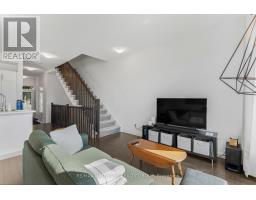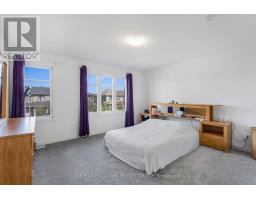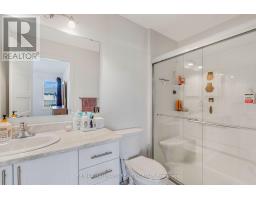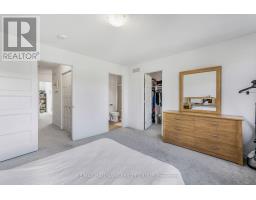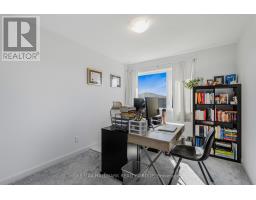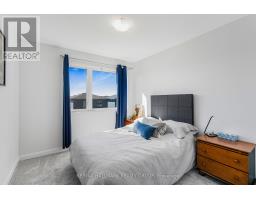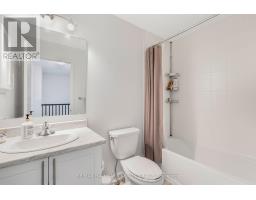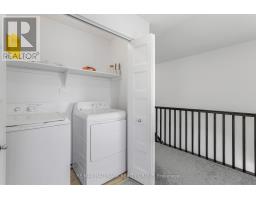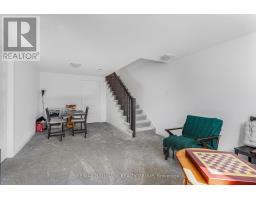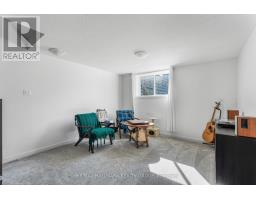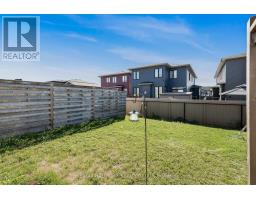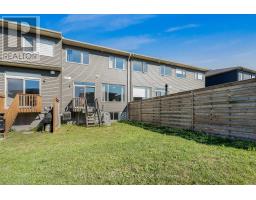3 Bedroom
3 Bathroom
1,100 - 1,500 ft2
Central Air Conditioning, Air Exchanger
Forced Air
$549,900
Immaculate 3 bedroom, 2.5 bathroom 1,680 sqft Longwood Arbois townhome model located in the heart of Rockland in Morris Village! Open concept main floor features hardwood & ceramic throughout, beautiful gourmet kitchen with a convenient island, lots of counter tops, modern cabinets and stainless steel appliances. Upper level features 3 spacious bedrooms, full secondary bathroom, en-suite and a convenient laundry room. Fully finished basement with large recreational room & plenty of storage space; perfect to entertain family and friends. Featuring: single garage space, a/c & air exchanger. Walking distance to parks, schools and much more. This house is extremely well maintained! You won't be disappointed! Book your private showing today! (id:31145)
Property Details
|
MLS® Number
|
X12392899 |
|
Property Type
|
Single Family |
|
Community Name
|
607 - Clarence/Rockland Twp |
|
Equipment Type
|
Water Heater |
|
Parking Space Total
|
3 |
|
Rental Equipment Type
|
Water Heater |
Building
|
Bathroom Total
|
3 |
|
Bedrooms Above Ground
|
3 |
|
Bedrooms Total
|
3 |
|
Age
|
0 To 5 Years |
|
Appliances
|
Garage Door Opener Remote(s), Dishwasher, Dryer, Stove, Washer, Refrigerator |
|
Basement Development
|
Finished |
|
Basement Type
|
N/a (finished) |
|
Construction Style Attachment
|
Attached |
|
Cooling Type
|
Central Air Conditioning, Air Exchanger |
|
Exterior Finish
|
Brick, Vinyl Siding |
|
Foundation Type
|
Poured Concrete |
|
Half Bath Total
|
1 |
|
Heating Fuel
|
Natural Gas |
|
Heating Type
|
Forced Air |
|
Stories Total
|
2 |
|
Size Interior
|
1,100 - 1,500 Ft2 |
|
Type
|
Row / Townhouse |
|
Utility Water
|
Municipal Water |
Parking
Land
|
Acreage
|
No |
|
Sewer
|
Sanitary Sewer |
|
Size Depth
|
104 Ft ,9 In |
|
Size Frontage
|
20 Ft |
|
Size Irregular
|
20 X 104.8 Ft |
|
Size Total Text
|
20 X 104.8 Ft |
|
Zoning Description
|
Residential |
Rooms
| Level |
Type |
Length |
Width |
Dimensions |
|
Lower Level |
Recreational, Games Room |
3.81 m |
6.24 m |
3.81 m x 6.24 m |
|
Main Level |
Kitchen |
3.27 m |
2.94 m |
3.27 m x 2.94 m |
|
Main Level |
Dining Room |
3.7 m |
2.87 m |
3.7 m x 2.87 m |
|
Main Level |
Living Room |
3.7 m |
2.89 m |
3.7 m x 2.89 m |
|
Upper Level |
Bedroom |
2.87 m |
3.27 m |
2.87 m x 3.27 m |
|
Upper Level |
Primary Bedroom |
4.29 m |
3.83 m |
4.29 m x 3.83 m |
|
Upper Level |
Bedroom |
2.87 m |
3.07 m |
2.87 m x 3.07 m |
https://www.realtor.ca/real-estate/28839329/132-turquoise-street-clarence-rockland-607-clarencerockland-twp


