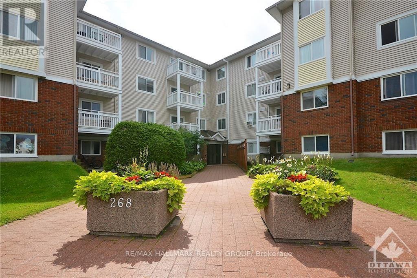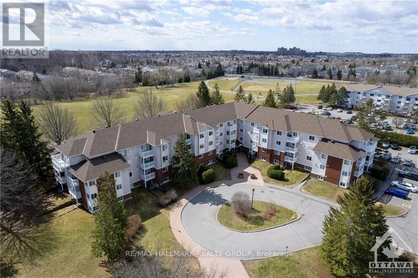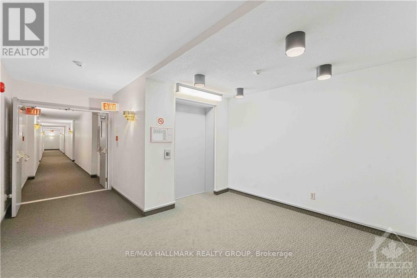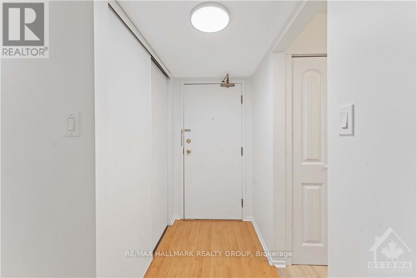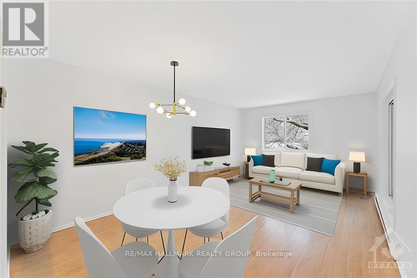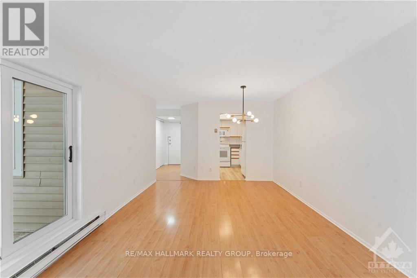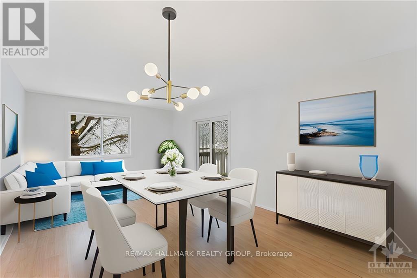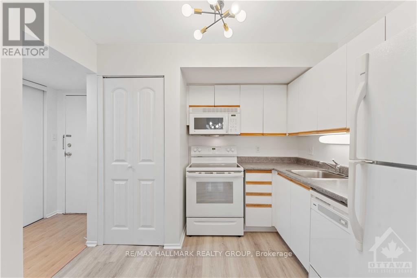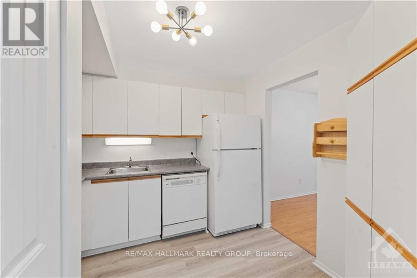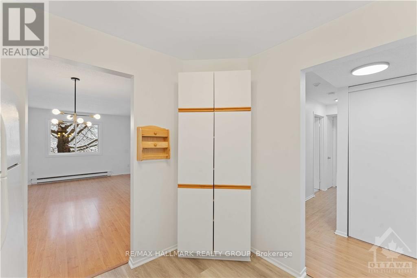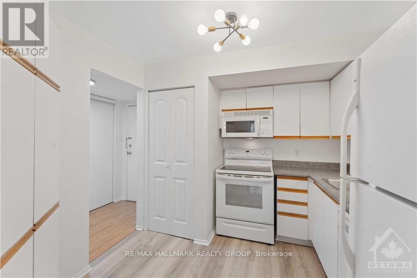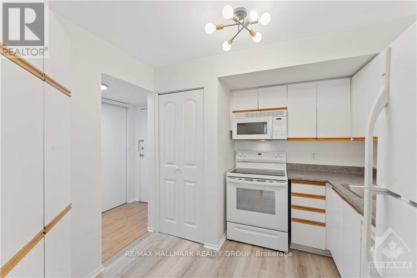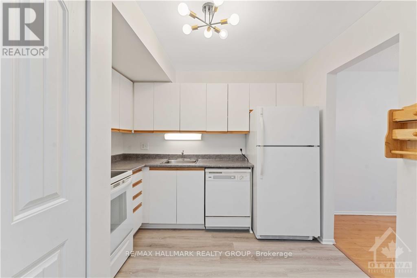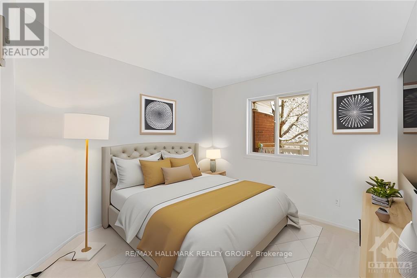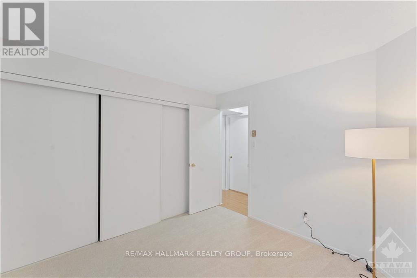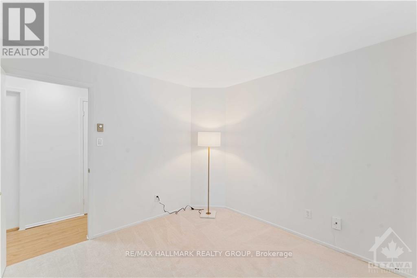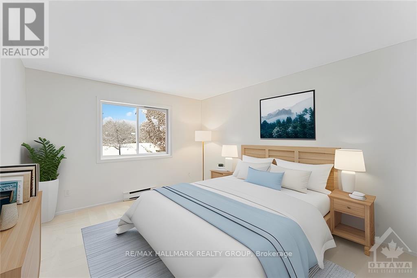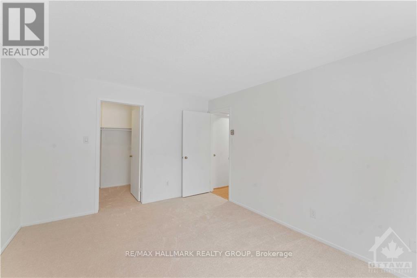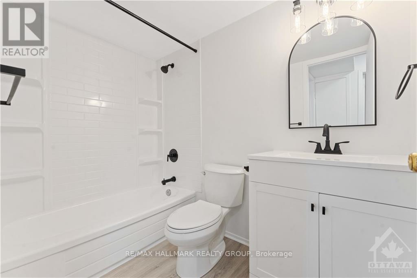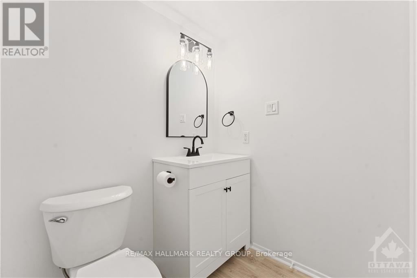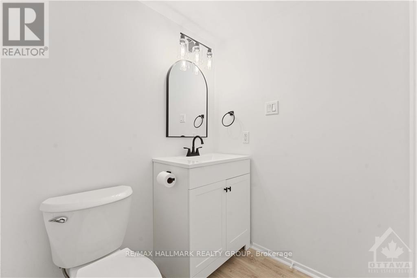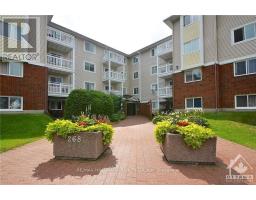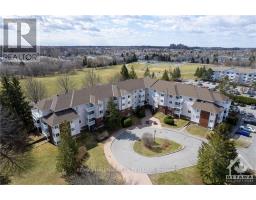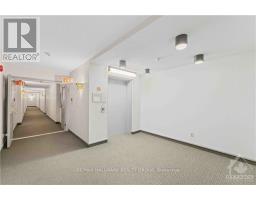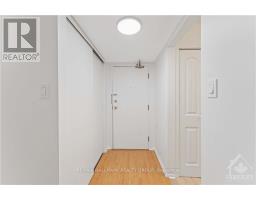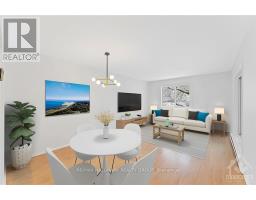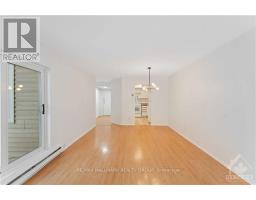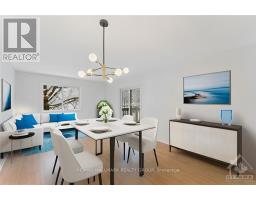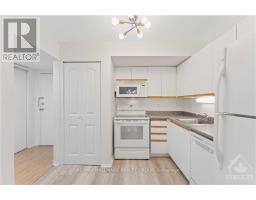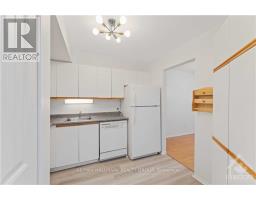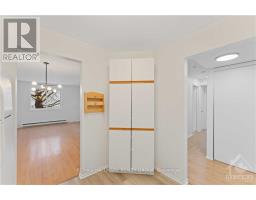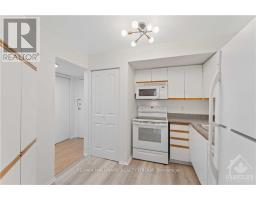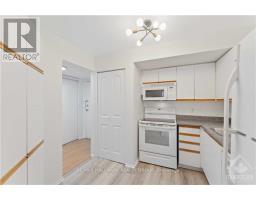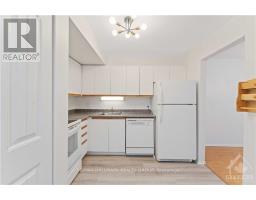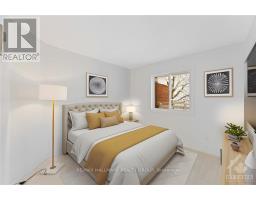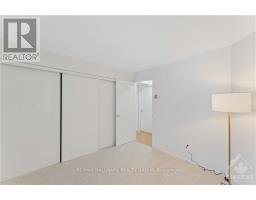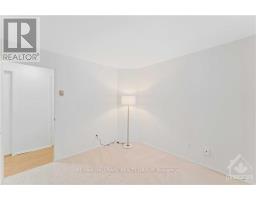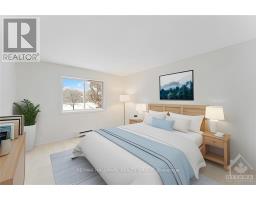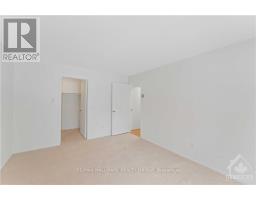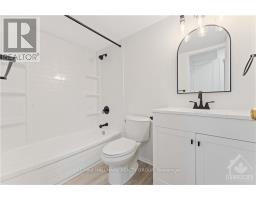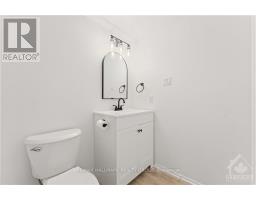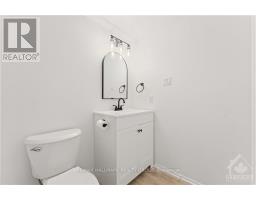2 Bedroom
1 Bathroom
800 - 899 ft2
None
Baseboard Heaters
$2,000 Monthly
Welcome home! Discover the perfect blend of comfort and convenience in this beautifully updated two bedroom condo, ideally situated in a family-friendly and centrally located neighbourhood. With a lovely balcony facing onto tranquil parkland with no direct neighbours, this home offers peaceful views and a sense of privacy rarely found in condo living. Step inside to find a bright and open layout featuring a spacious living area and a charming corner kitchen with plenty of chic cabinetry and counter space. Enjoy your morning coffee or unwind after work in your own retreat within the City! The spacious Primary Bedroom includes a convenient walk-in closet and bright windows letting the sunshine in all day long. The generous second bedroom and full bath make this home ideal for professionals (home office space if desired!), hosting guests, or anyone seeking low-maintenance living. Thoughtfully renovated, this condo boasts newer carpets, updated kitchen, and a fully modernized bathroom! Not to mention, in-suite laundry and parking included is the cherry on top! Plus easy access to public transit, schools, parks, and shopping in this popular neighbourhood. Don't miss this opportunity to move into a stylish, well-cared-for home in a sought-after community - come fall in love today! Photos taken previously. Some photos were virtually staged to show the home's potential. (id:31145)
Property Details
|
MLS® Number
|
X12473457 |
|
Property Type
|
Single Family |
|
Community Name
|
3806 - Hunt Club Park/Greenboro |
|
Amenities Near By
|
Public Transit, Park |
|
Community Features
|
Pets Allowed With Restrictions |
|
Equipment Type
|
Water Heater |
|
Features
|
Balcony, In Suite Laundry |
|
Parking Space Total
|
1 |
|
Rental Equipment Type
|
Water Heater |
|
View Type
|
City View |
Building
|
Bathroom Total
|
1 |
|
Bedrooms Above Ground
|
2 |
|
Bedrooms Total
|
2 |
|
Appliances
|
Dishwasher, Dryer, Hood Fan, Stove, Washer, Refrigerator |
|
Basement Type
|
None |
|
Cooling Type
|
None |
|
Fire Protection
|
Smoke Detectors |
|
Heating Fuel
|
Electric |
|
Heating Type
|
Baseboard Heaters |
|
Size Interior
|
800 - 899 Ft2 |
|
Type
|
Apartment |
Parking
Land
|
Acreage
|
No |
|
Land Amenities
|
Public Transit, Park |
Rooms
| Level |
Type |
Length |
Width |
Dimensions |
|
Main Level |
Kitchen |
3.04 m |
2.81 m |
3.04 m x 2.81 m |
|
Main Level |
Living Room |
5.79 m |
3.55 m |
5.79 m x 3.55 m |
|
Main Level |
Primary Bedroom |
4.08 m |
3.4 m |
4.08 m x 3.4 m |
|
Main Level |
Bedroom |
3.07 m |
3.07 m |
3.07 m x 3.07 m |
|
Main Level |
Bathroom |
2.43 m |
1.49 m |
2.43 m x 1.49 m |
https://www.realtor.ca/real-estate/29013549/113-268-lorry-greenberg-drive-ottawa-3806-hunt-club-parkgreenboro


