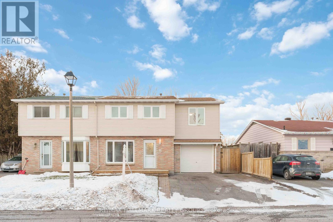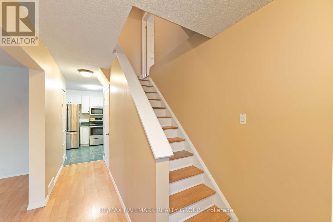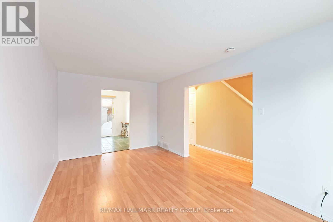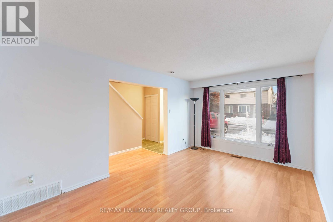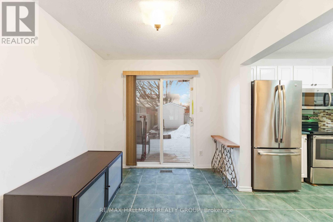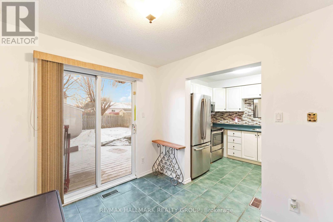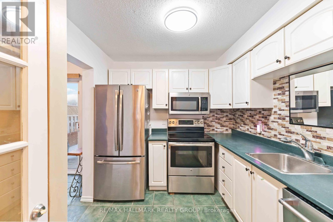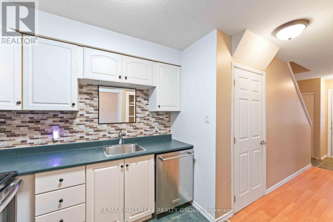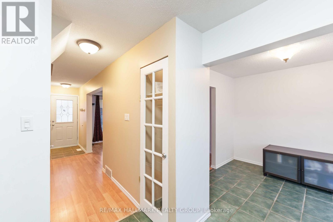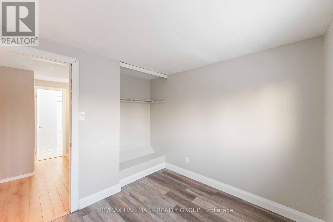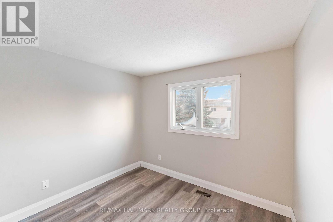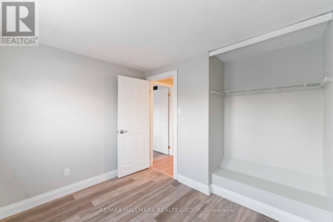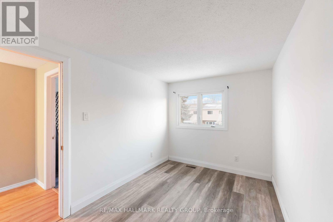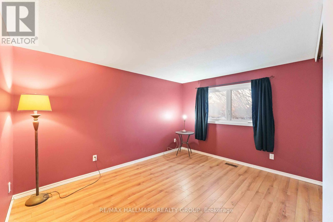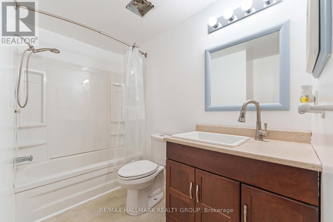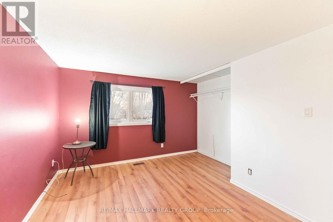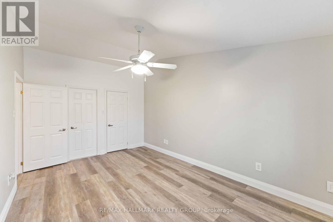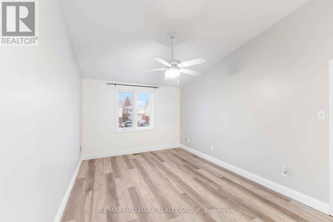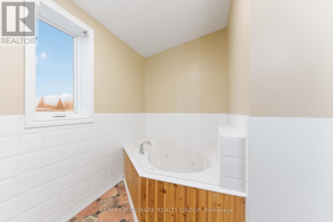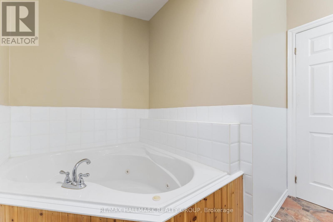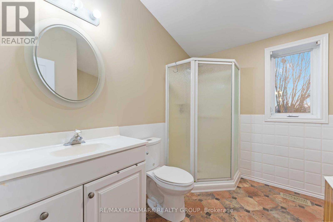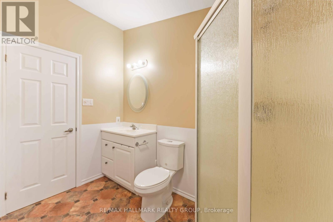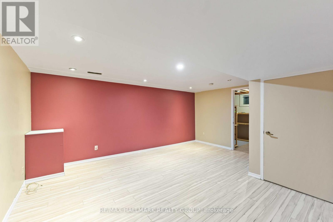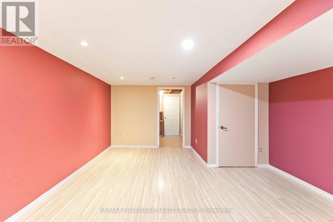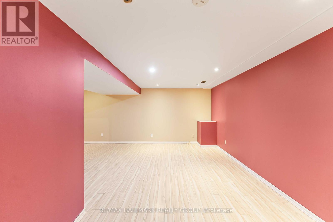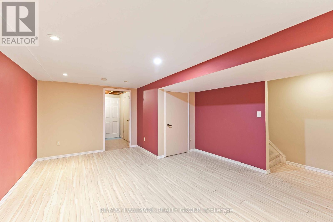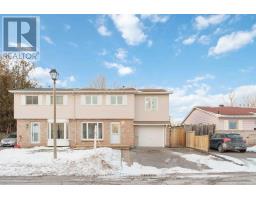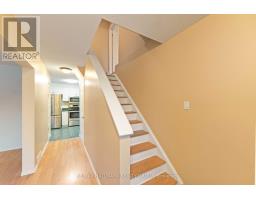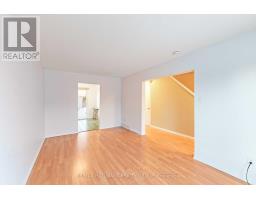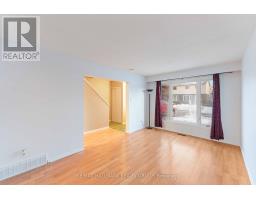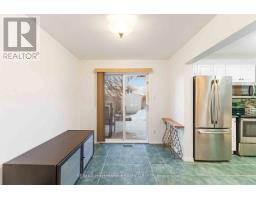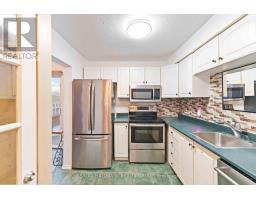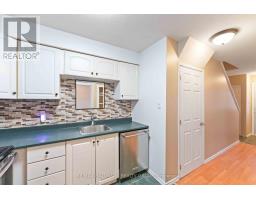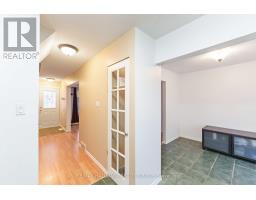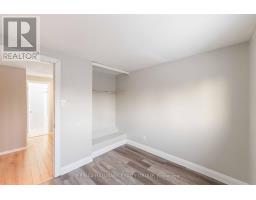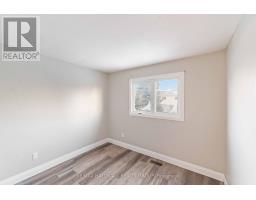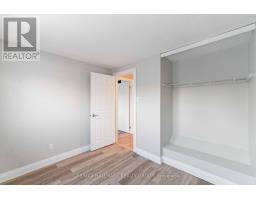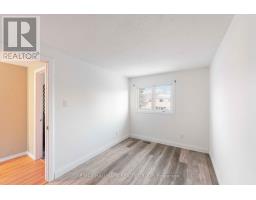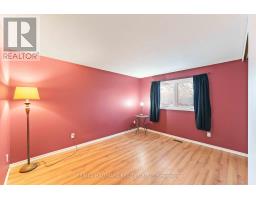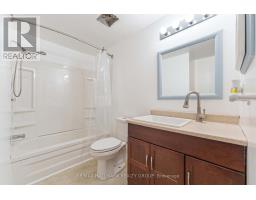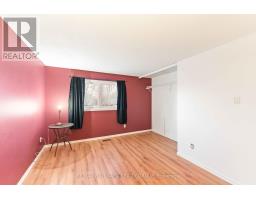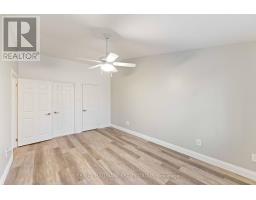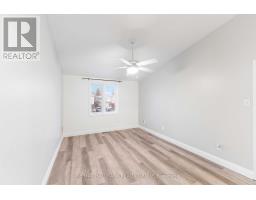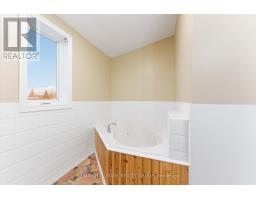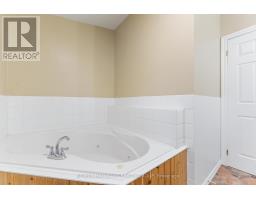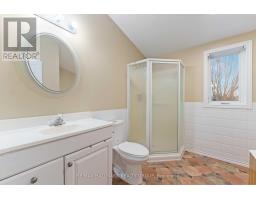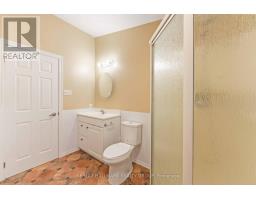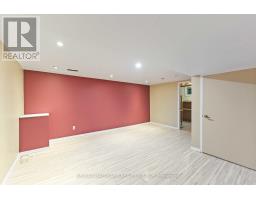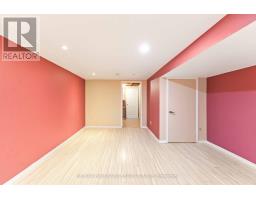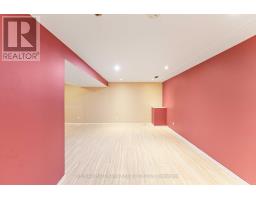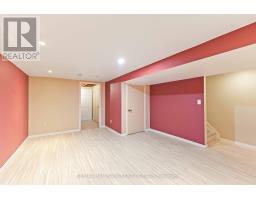4 Bedroom
2 Bathroom
Central Air Conditioning
Forced Air
$649,900
Discover this beautifully updated semi-detached 4-bedroom home, freshly painted and move-in ready. Perfectly located close to shopping, public transit, and top-rated schools, this property offers the ideal balance of convenience and comfort.Step inside to find a thoughtfully designed layout featuring a spacious living area and a bright kitchen. The home boasts a rare extension, enhancing the size of the master bedroom and adding a private ensuite bath luxurious feature not commonly found in similar homes in the area. The garage opens fully into a backyard to allow for storage of boats and ski doos. This is a must see! (id:31145)
Property Details
|
MLS® Number
|
X11900544 |
|
Property Type
|
Single Family |
|
Community Name
|
9003 - Kanata - Glencairn/Hazeldean |
|
Amenities Near By
|
Public Transit, Park, Schools |
|
Parking Space Total
|
2 |
Building
|
Bathroom Total
|
2 |
|
Bedrooms Above Ground
|
4 |
|
Bedrooms Total
|
4 |
|
Appliances
|
Dryer, Refrigerator, Stove, Washer |
|
Basement Development
|
Finished |
|
Basement Type
|
N/a (finished) |
|
Construction Style Attachment
|
Semi-detached |
|
Cooling Type
|
Central Air Conditioning |
|
Exterior Finish
|
Brick, Aluminum Siding |
|
Fireplace Present
|
No |
|
Foundation Type
|
Concrete |
|
Half Bath Total
|
1 |
|
Heating Fuel
|
Natural Gas |
|
Heating Type
|
Forced Air |
|
Stories Total
|
2 |
|
Type
|
House |
|
Utility Water
|
Municipal Water |
Parking
Land
|
Acreage
|
No |
|
Land Amenities
|
Public Transit, Park, Schools |
|
Sewer
|
Sanitary Sewer |
|
Size Depth
|
100 Ft |
|
Size Frontage
|
35 Ft |
|
Size Irregular
|
35 X 100 Ft |
|
Size Total Text
|
35 X 100 Ft |
Rooms
| Level |
Type |
Length |
Width |
Dimensions |
|
Second Level |
Bedroom |
3.86 m |
3.71 m |
3.86 m x 3.71 m |
|
Second Level |
Bedroom |
4.36 m |
2.87 m |
4.36 m x 2.87 m |
|
Second Level |
Bedroom |
4.6 m |
3.32 m |
4.6 m x 3.32 m |
|
Basement |
Media |
4.91 m |
4.91 m |
4.91 m x 4.91 m |
|
Ground Level |
Dining Room |
2.59 m |
2.77 m |
2.59 m x 2.77 m |
|
Ground Level |
Living Room |
4.91 m |
3.08 m |
4.91 m x 3.08 m |
|
Ground Level |
Kitchen |
2.47 m |
2.47 m |
2.47 m x 2.47 m |
https://www.realtor.ca/real-estate/27753743/21-montebello-lane-ottawa-9003-kanata-glencairnhazeldean


