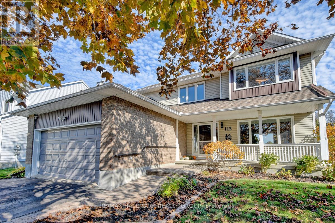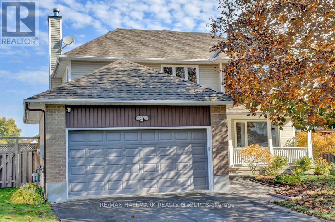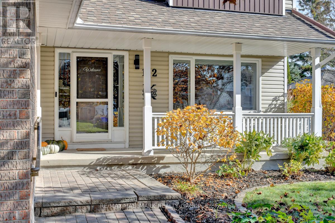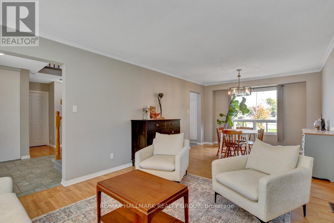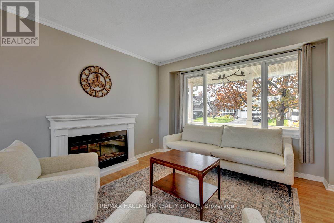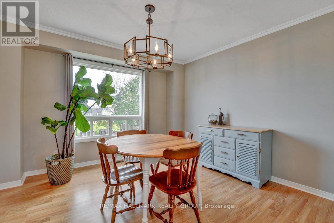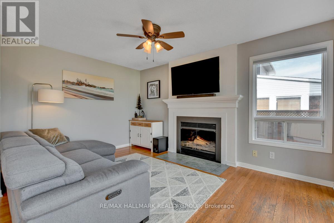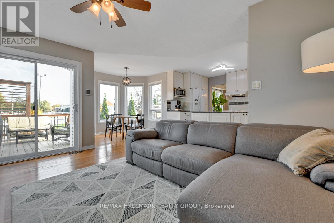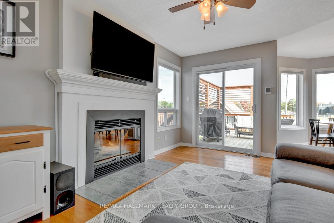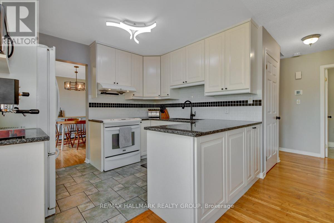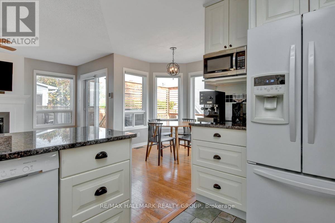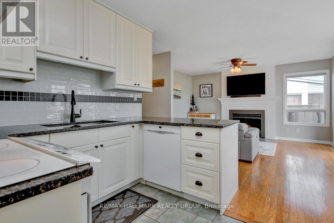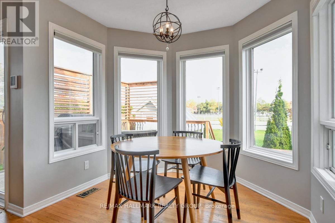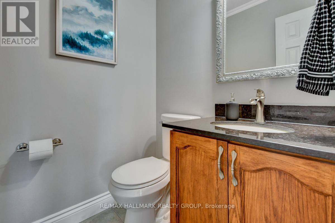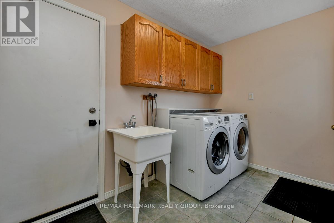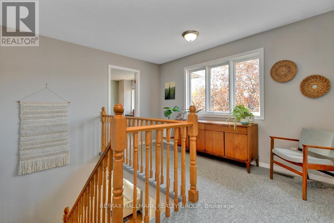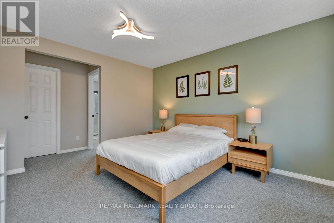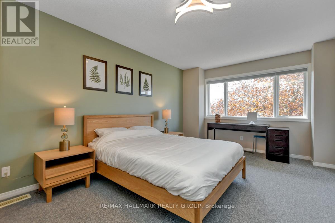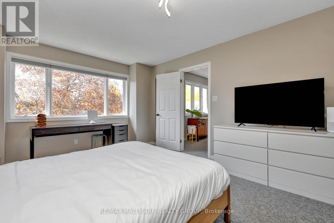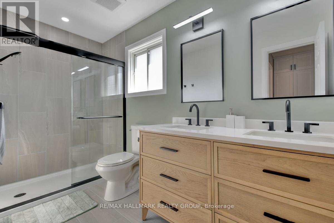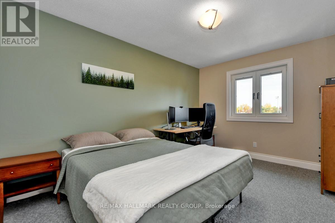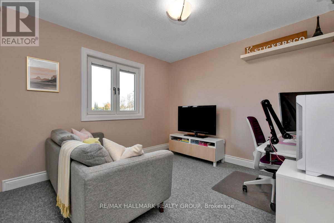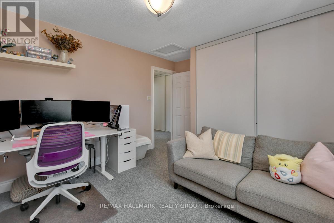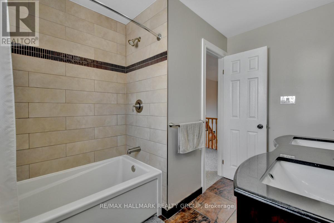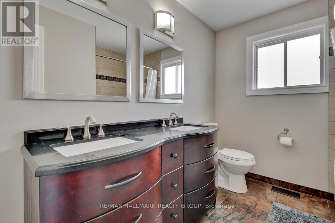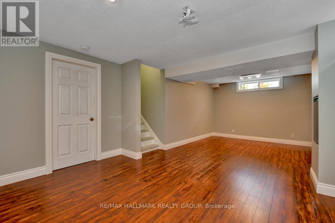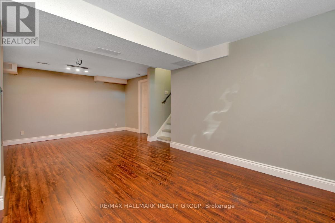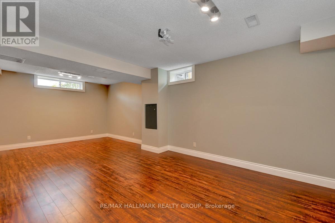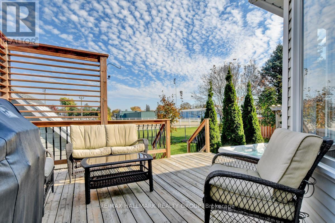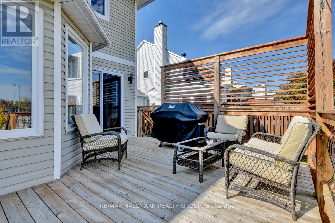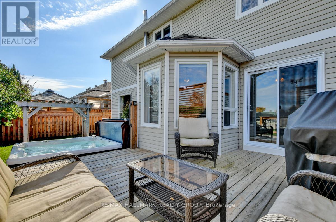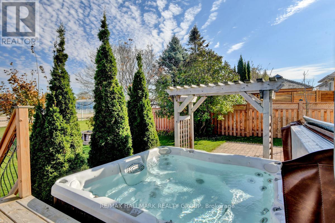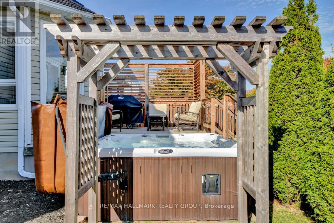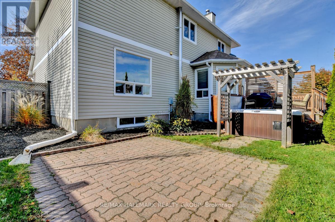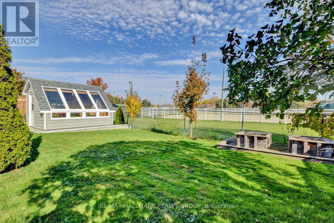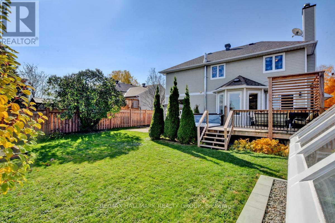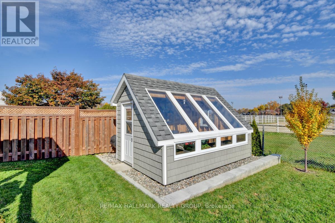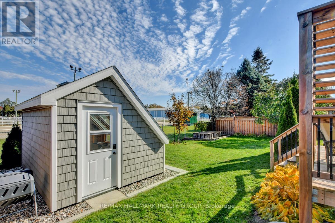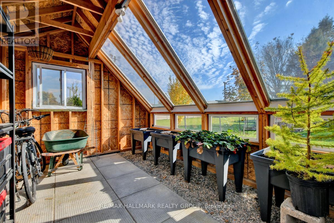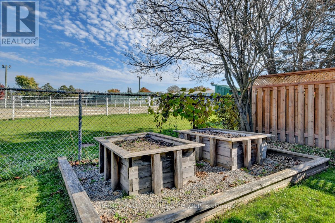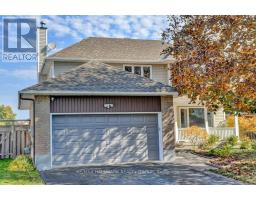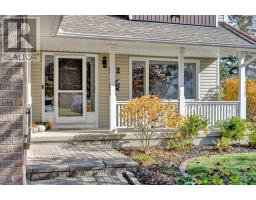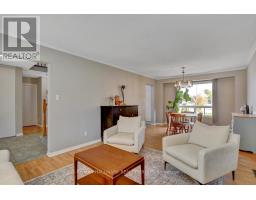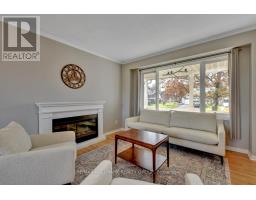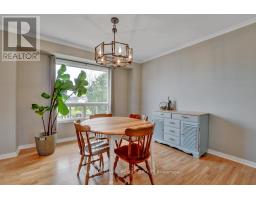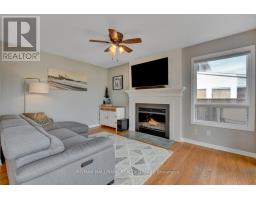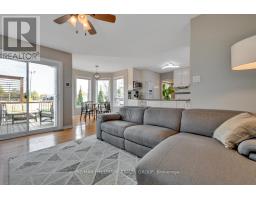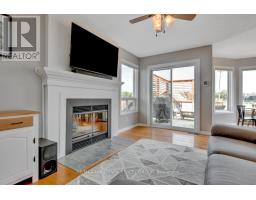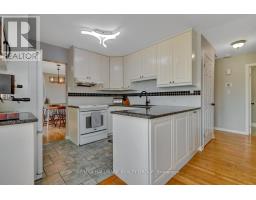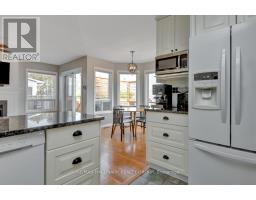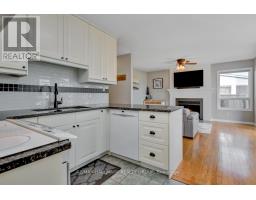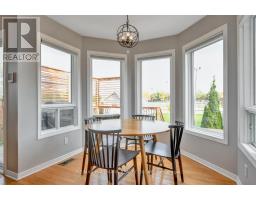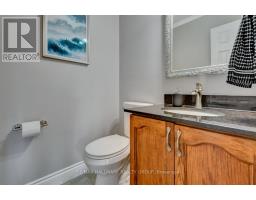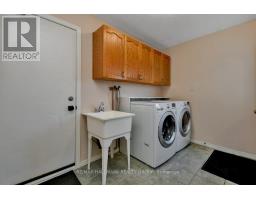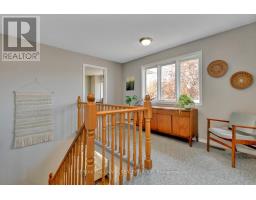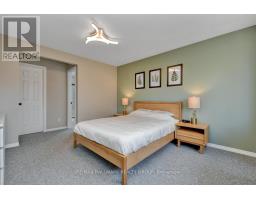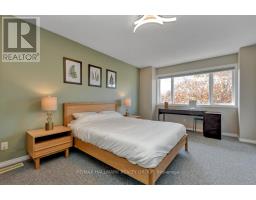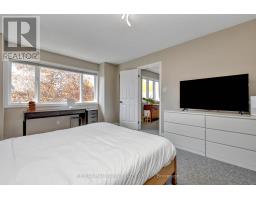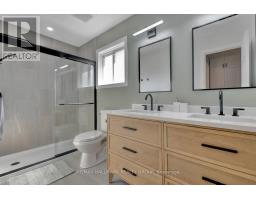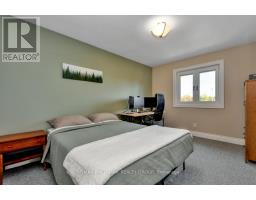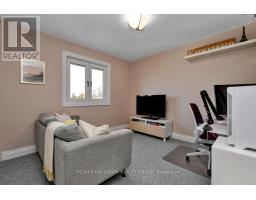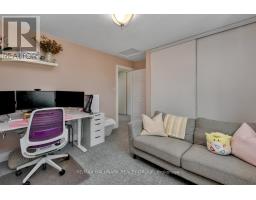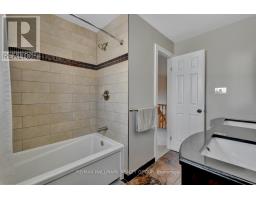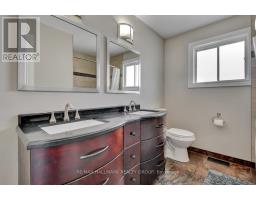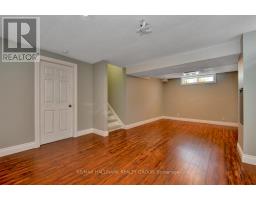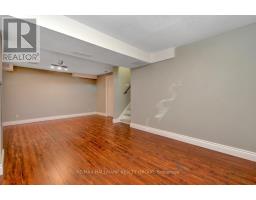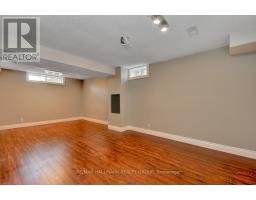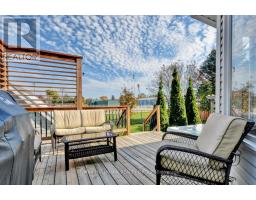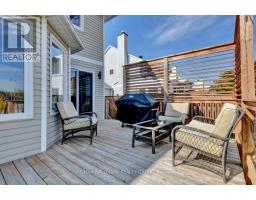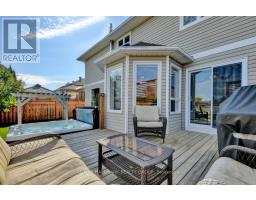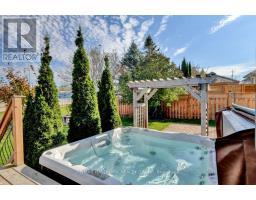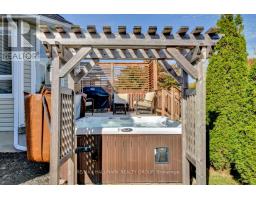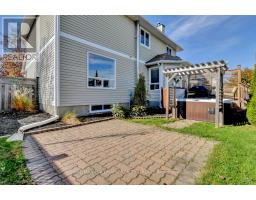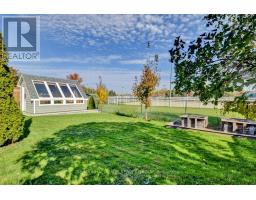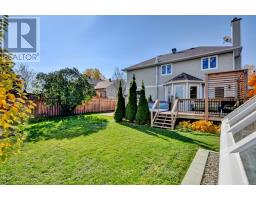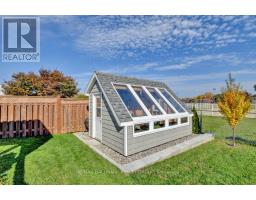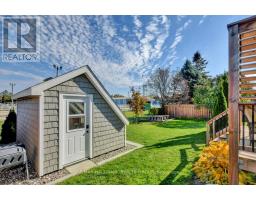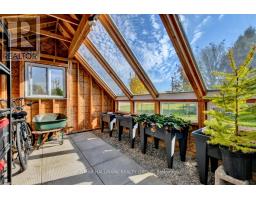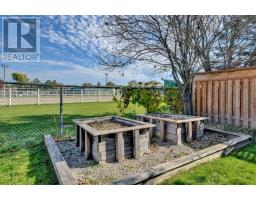3 Bedroom
3 Bathroom
Fireplace
Central Air Conditioning
Forced Air
$779,000
This beautifully maintained home, located on a peaceful family-friendly crescent, offers privacy & space with no rear neighbours. The main floor features gleaming hardwood floors, with an open-concept layout that seamlessly connects the living, dining, and kitchen areas. A cozy living room, complete with a charming wood-burning fireplace, provides the perfect spot for relaxation & gatherings. Upstairs, three generously sized bedrooms, including a spacious primary suite with a newly updated ensuite, walk-in closet, and plenty of natural light. A versatile loft area and a full bathroom complete the upper level. Fully finished basement offers additional living space, a bright rec room perfect for family activities & a spacious workshop for storage or hobbies. Outside, the backyard shines with a deck, hot tub, and a lovely greenhouse, all backing onto tranquil greenspace. Located near five schools and many amenities, this home is ideal for families seeking both comfort and convenience. (id:31145)
Property Details
|
MLS® Number
|
X11904140 |
|
Property Type
|
Single Family |
|
Community Name
|
601 - Village of Russell |
|
Amenities Near By
|
Park |
|
Parking Space Total
|
4 |
|
Structure
|
Deck |
Building
|
Bathroom Total
|
3 |
|
Bedrooms Above Ground
|
3 |
|
Bedrooms Total
|
3 |
|
Amenities
|
Fireplace(s) |
|
Appliances
|
Hot Tub, Water Heater, Dishwasher, Dryer, Hood Fan, Refrigerator, Stove, Washer |
|
Basement Development
|
Partially Finished |
|
Basement Type
|
Full (partially Finished) |
|
Construction Style Attachment
|
Detached |
|
Cooling Type
|
Central Air Conditioning |
|
Exterior Finish
|
Brick |
|
Fireplace Present
|
Yes |
|
Fireplace Total
|
1 |
|
Foundation Type
|
Concrete |
|
Half Bath Total
|
1 |
|
Heating Fuel
|
Natural Gas |
|
Heating Type
|
Forced Air |
|
Stories Total
|
2 |
|
Type
|
House |
|
Utility Water
|
Municipal Water |
Parking
|
Attached Garage
|
|
|
Inside Entry
|
|
Land
|
Acreage
|
No |
|
Fence Type
|
Fenced Yard |
|
Land Amenities
|
Park |
|
Sewer
|
Sanitary Sewer |
|
Size Depth
|
110 Ft ,4 In |
|
Size Frontage
|
59 Ft ,1 In |
|
Size Irregular
|
59.09 X 110.4 Ft ; 0 |
|
Size Total Text
|
59.09 X 110.4 Ft ; 0 |
|
Zoning Description
|
Rv1 |
Rooms
| Level |
Type |
Length |
Width |
Dimensions |
|
Second Level |
Primary Bedroom |
3.66 m |
4.06 m |
3.66 m x 4.06 m |
|
Second Level |
Bedroom |
3.05 m |
4.06 m |
3.05 m x 4.06 m |
|
Second Level |
Bedroom |
3.15 m |
3.35 m |
3.15 m x 3.35 m |
|
Lower Level |
Recreational, Games Room |
3.35 m |
6.86 m |
3.35 m x 6.86 m |
|
Lower Level |
Workshop |
3.37 m |
2.76 m |
3.37 m x 2.76 m |
|
Main Level |
Living Room |
3.28 m |
4.42 m |
3.28 m x 4.42 m |
|
Main Level |
Dining Room |
3.58 m |
3.56 m |
3.58 m x 3.56 m |
|
Main Level |
Kitchen |
2.74 m |
3.28 m |
2.74 m x 3.28 m |
|
Main Level |
Eating Area |
2.67 m |
1.98 m |
2.67 m x 1.98 m |
|
Main Level |
Family Room |
3.58 m |
3.56 m |
3.58 m x 3.56 m |
|
Main Level |
Laundry Room |
3.68 m |
1.9 m |
3.68 m x 1.9 m |
https://www.realtor.ca/real-estate/27760452/112-tweed-crescent-russell-601-village-of-russell


