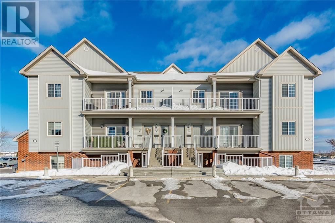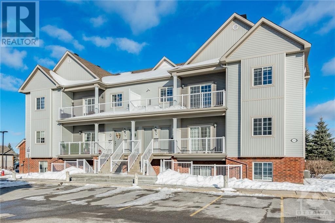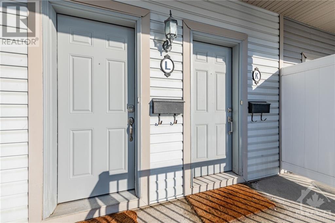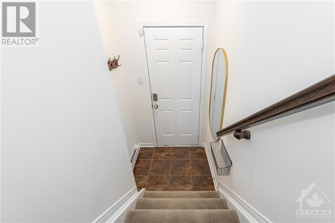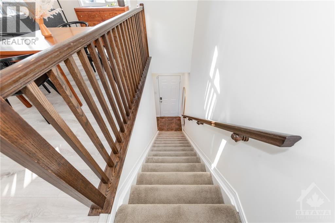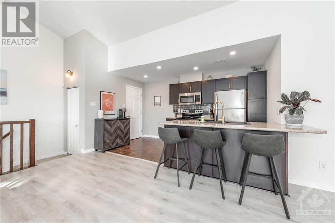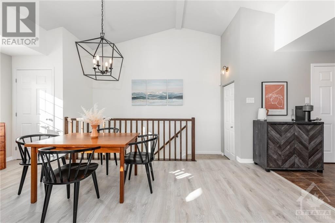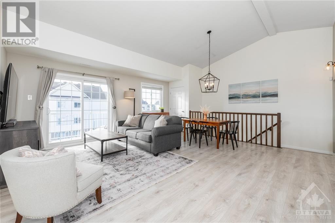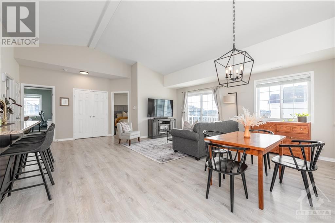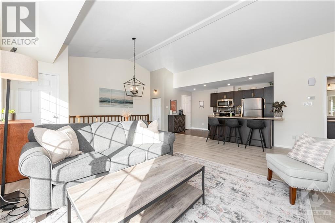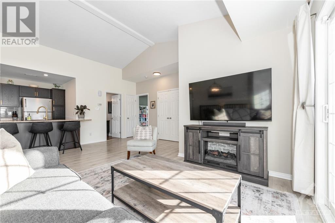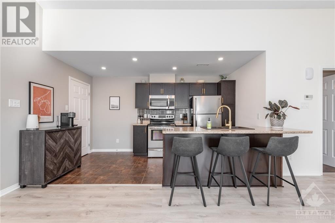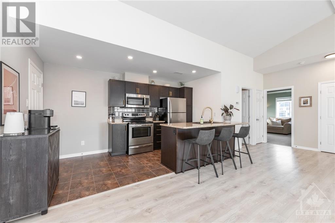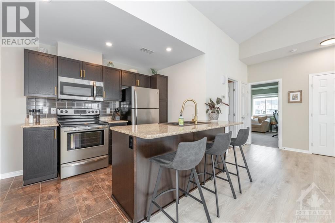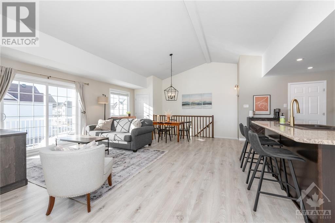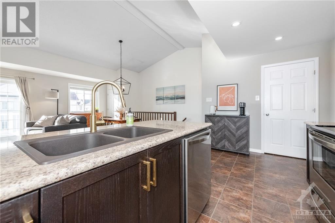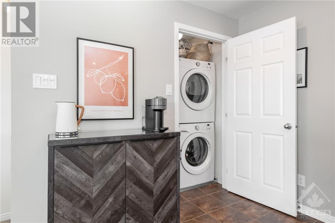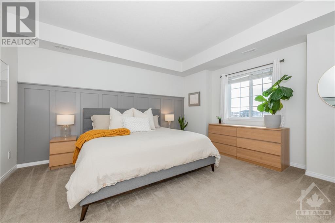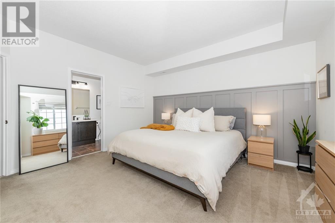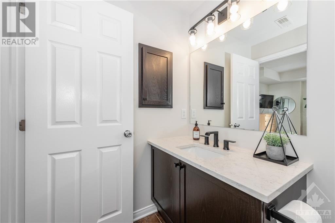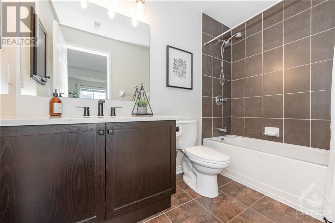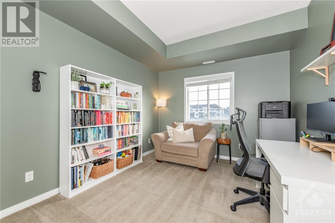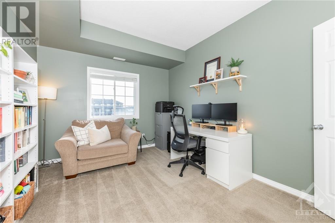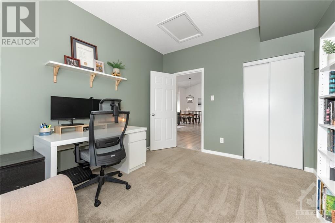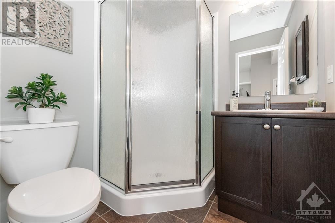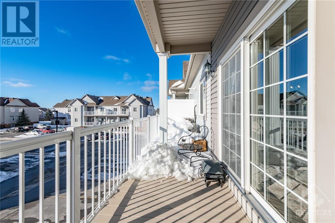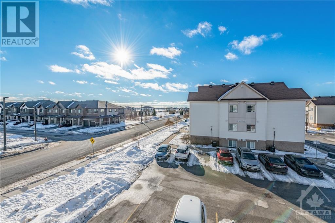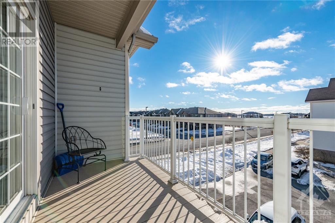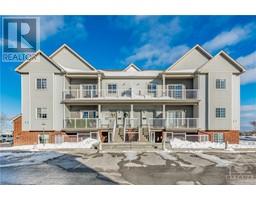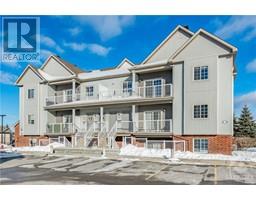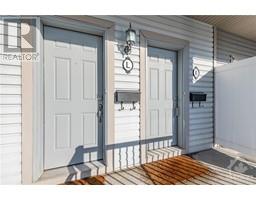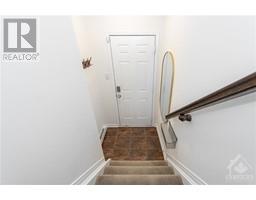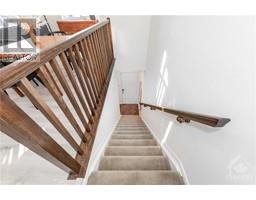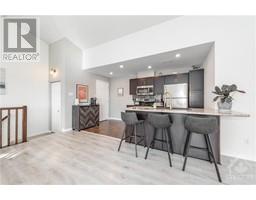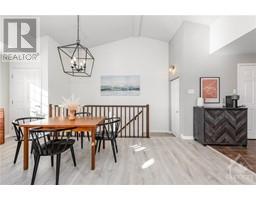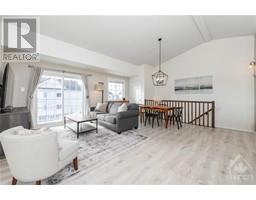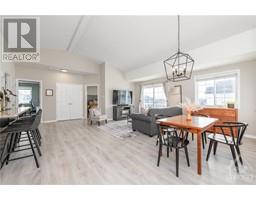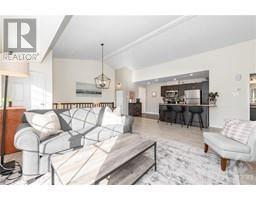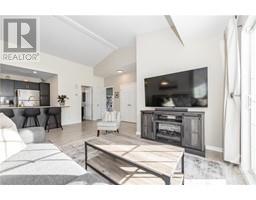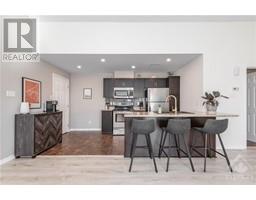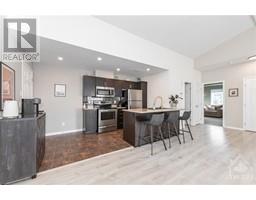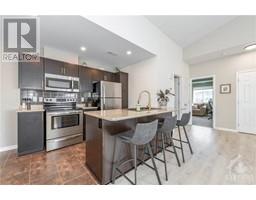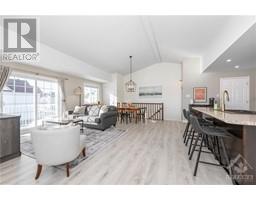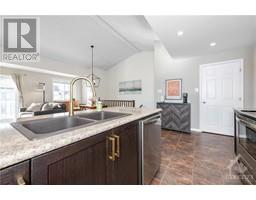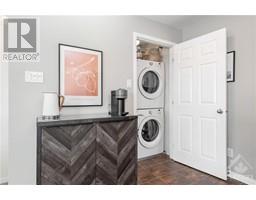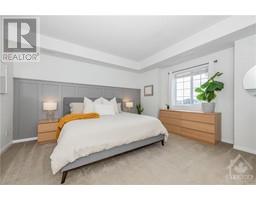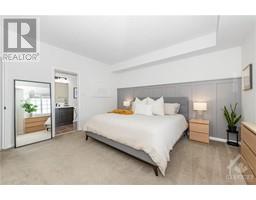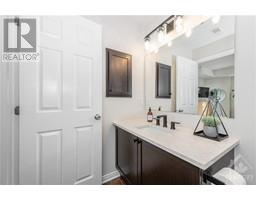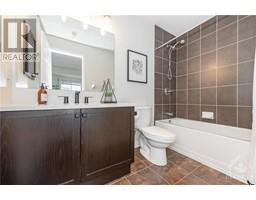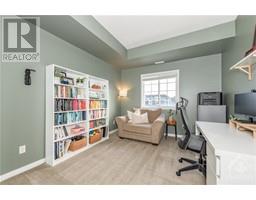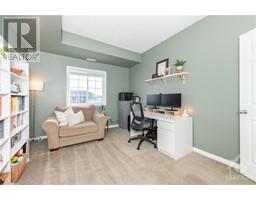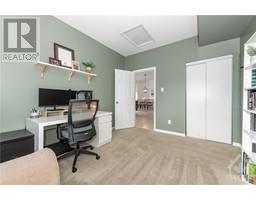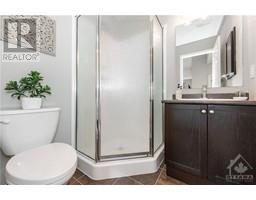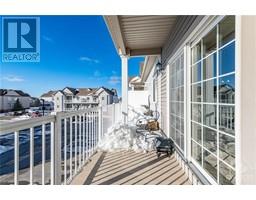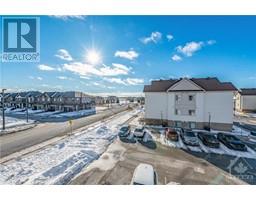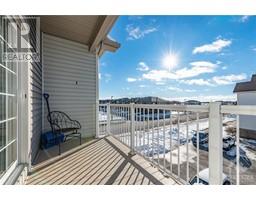100 Artesa Private Unit#l Ottawa, Ontario K2S 0J8
$449,500Maintenance, Landscaping, Property Management, Caretaker, Other, See Remarks
$342.77 Monthly
Maintenance, Landscaping, Property Management, Caretaker, Other, See Remarks
$342.77 Monthly*OPEN HOUSE APRIL 28 2-4* The New Waterfall Model by Claridge Homes with appx 1145 SF of elegant living space. Ideally situated in Bridlewood Trails community just steps to walking paths, bus route and a short drive to all Kanata amenities. This low-rise condo offers top floor, loft style, living with large windows and neutral décor. Open concept living/dining area with cathedral ceiling and sliding French doors to huge 24' private balcony. The kitchen has stainless steel appliances, breakfast bar with double sink plus loads of cupboard space. In-Unit Laundry with stacked washer and dryer is conveniently located off the kitchen. There is one 3pc main bathroom and two well sized bedrooms. The Primary offers an additional 4pc ensuite. Upgrades include; Wide plank white/grey oak flooring, light fixtures throughout, pot lights in kitchen, Quartz counters in ensuite, faucets and drains throughout, Fresh paint in most living spaces including primary bedroom accent wall. 48 hours irrevocable. (id:31145)
Property Details
| MLS® Number | 1386512 |
| Property Type | Single Family |
| Neigbourhood | Bridlewood Trails |
| Amenities Near By | Public Transit, Recreation Nearby, Shopping |
| Community Features | Pets Allowed |
| Features | Corner Site, Balcony |
| Parking Space Total | 1 |
Building
| Bathroom Total | 2 |
| Bedrooms Above Ground | 2 |
| Bedrooms Total | 2 |
| Amenities | Laundry - In Suite |
| Appliances | Refrigerator, Dishwasher, Dryer, Microwave Range Hood Combo, Stove, Washer |
| Basement Development | Not Applicable |
| Basement Type | None (not Applicable) |
| Constructed Date | 2012 |
| Construction Material | Wood Frame |
| Cooling Type | Central Air Conditioning |
| Exterior Finish | Brick, Siding |
| Fireplace Present | No |
| Flooring Type | Wall-to-wall Carpet, Laminate, Tile |
| Foundation Type | Poured Concrete |
| Half Bath Total | 1 |
| Heating Fuel | Natural Gas |
| Heating Type | Forced Air |
| Stories Total | 1 |
| Type | Apartment |
| Utility Water | Municipal Water |
Parking
| Open | |
| Visitor Parking |
Land
| Acreage | No |
| Land Amenities | Public Transit, Recreation Nearby, Shopping |
| Sewer | Municipal Sewage System |
| Zoning Description | Residential |
Rooms
| Level | Type | Length | Width | Dimensions |
|---|---|---|---|---|
| Main Level | Living Room/dining Room | 19'2" x 17'9" | ||
| Main Level | Kitchen | 14'0" x 7'0" | ||
| Main Level | Primary Bedroom | 14'10" x 13'9" | ||
| Main Level | 4pc Ensuite Bath | 9'0" x 5'0" | ||
| Main Level | Bedroom | 13'0" x 10'3" | ||
| Main Level | 3pc Bathroom | 5'9" x 5'7" | ||
| Main Level | Laundry Room | 6'0" x 4'0" | ||
| Main Level | Other | 24'0" x 5'8" |
https://www.realtor.ca/real-estate/26751812/100-artesa-private-unitl-ottawa-bridlewood-trails
Interested?
Contact us for more information


