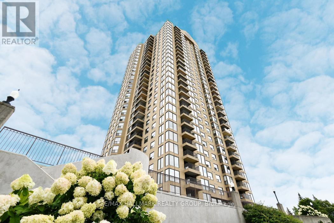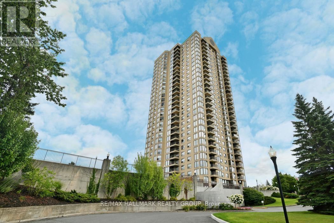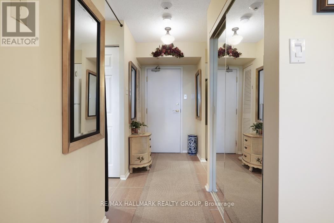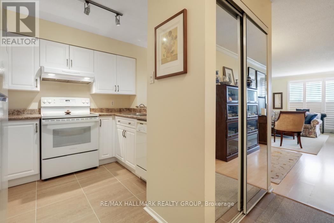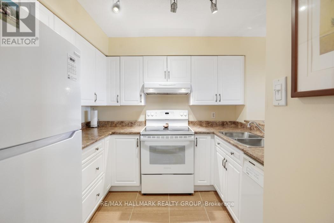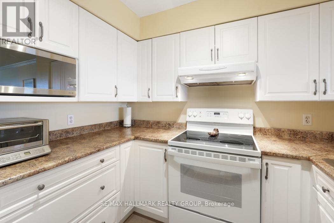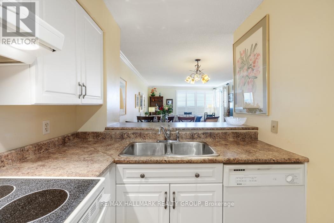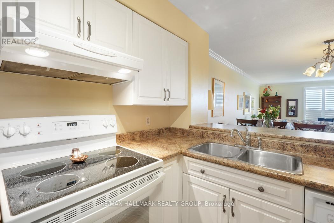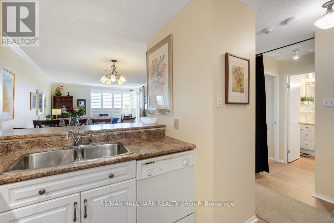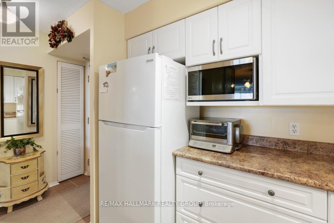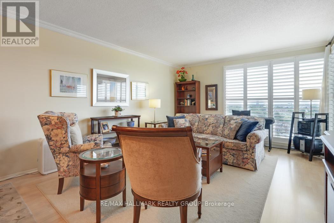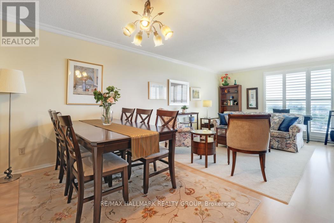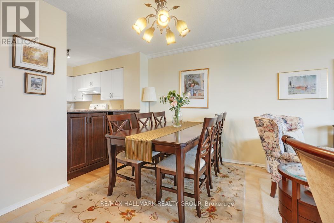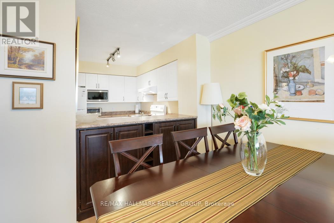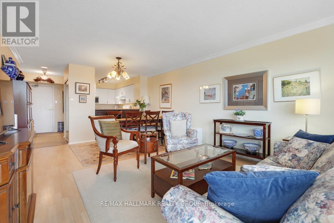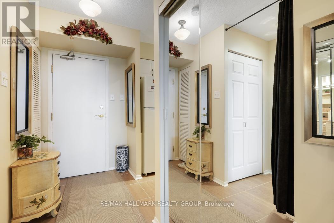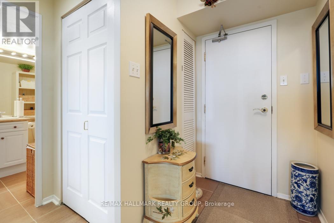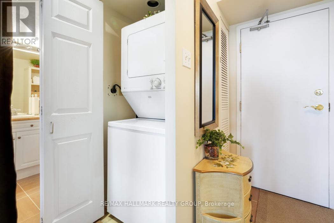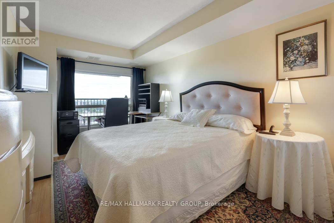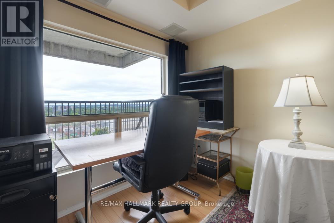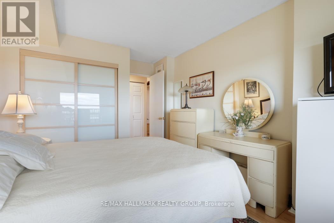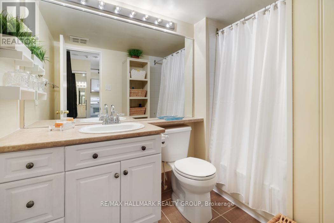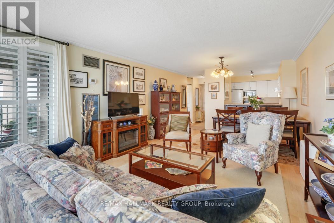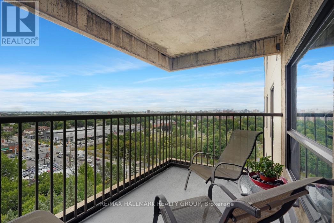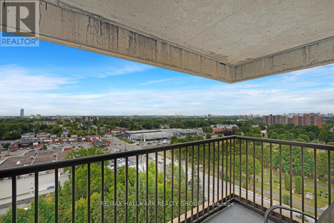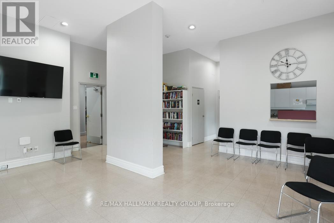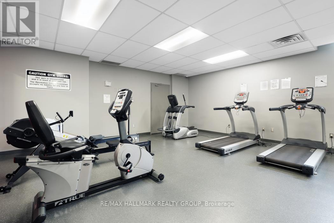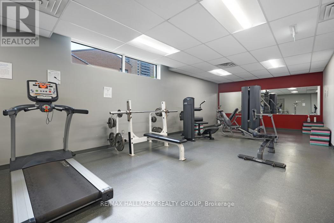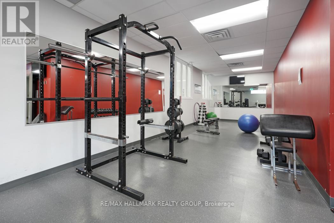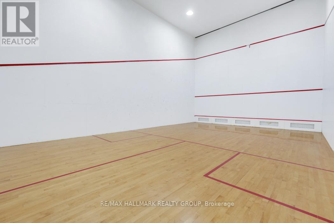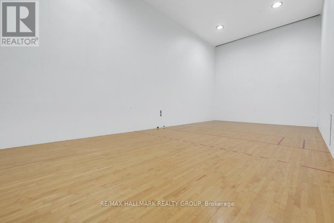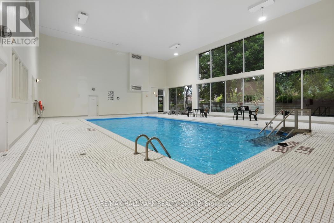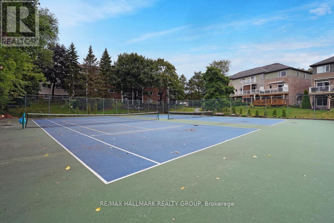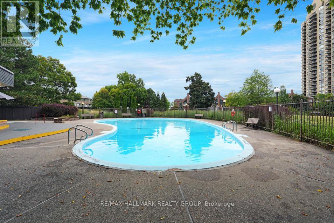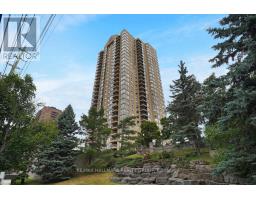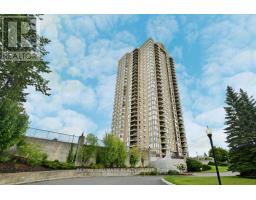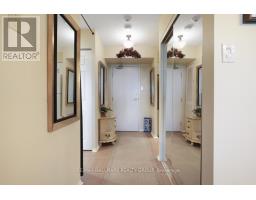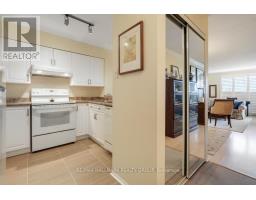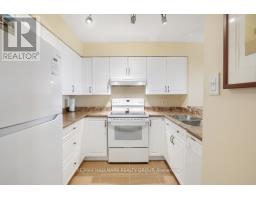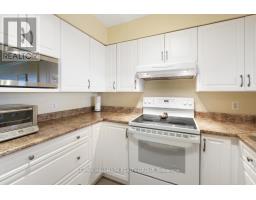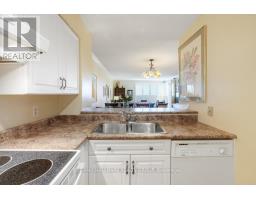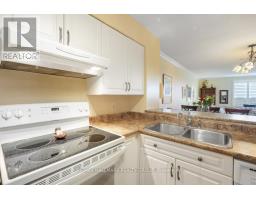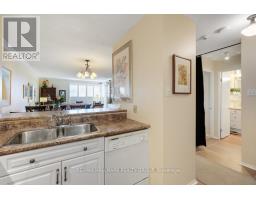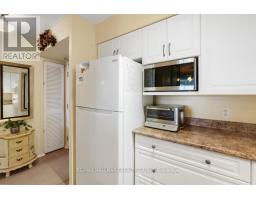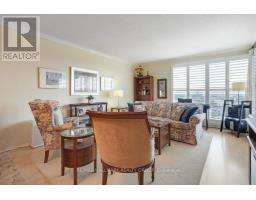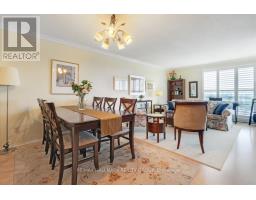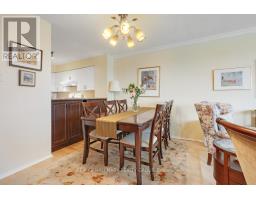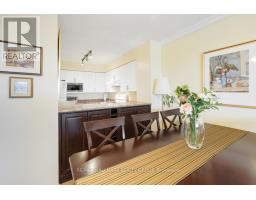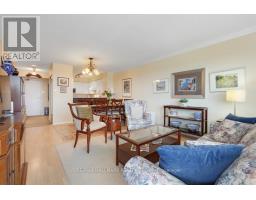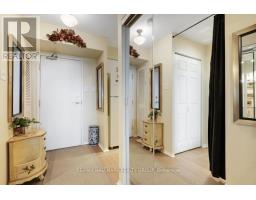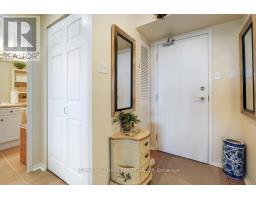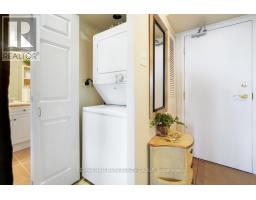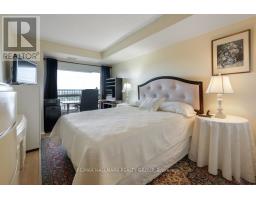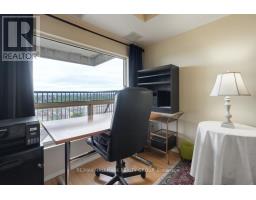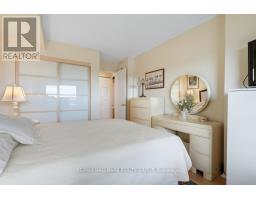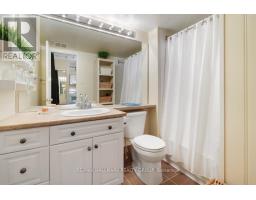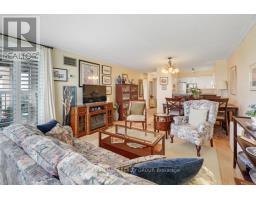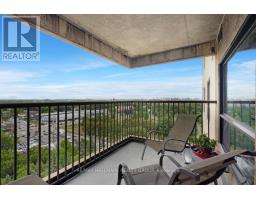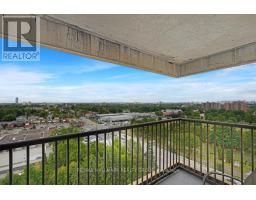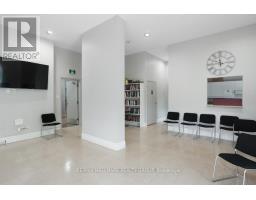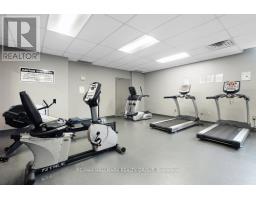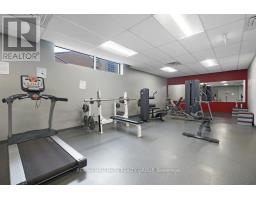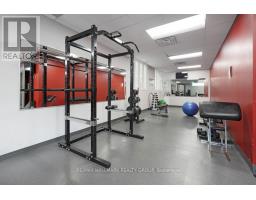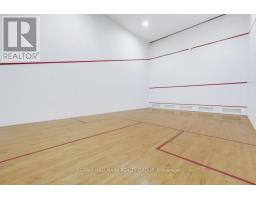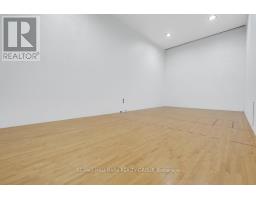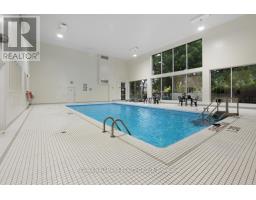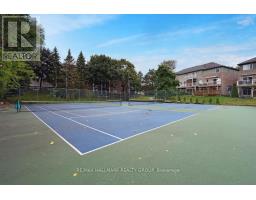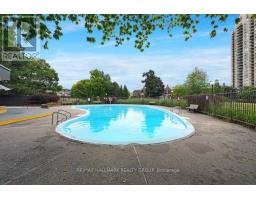1006 - 545 St Laurent Boulevard Ottawa, Ontario K1K 4H9
$350,000Maintenance, Heat, Water, Insurance, Electricity, Parking
$771 Monthly
Maintenance, Heat, Water, Insurance, Electricity, Parking
$771 MonthlyMaintenance fee is all-inclusive. 24 hour irrevocable on all offers. Welcome to this well-maintained 1 bedroom, 1 bathroom condo offering stunning southeast views of the city, Parliament Hill fireworks, and even the Peace Tower on clear days. Step into a stunning lobby with extra wide mirrored hallways (updated and repainted last year). The spacious living area and dining area opens to a covered private balcony, perfect for enjoying the outdoors in any weather. This unit also includes in-unit laundry, one underground parking space and a storage locker for added convenience. Condo fees are all-inclusive and provide access to resort-style amenities such as indoor and outdoor pools, tennis and squash courts, fitness facilities, a party room, landscaped BBQ area, and 24/7 security. Surrounded by mature trees and just steps from grocery stores, restaurants, and shops with Montfort Hospital a short walk away, this home combines a lifestyle of comfort and convenience in a vibrant community. (id:31145)
Property Details
| MLS® Number | X12376736 |
| Property Type | Single Family |
| Community Name | 3103 - Viscount Alexander Park |
| Amenities Near By | Park, Public Transit |
| Community Features | Pet Restrictions, Community Centre |
| Features | Balcony, In Suite Laundry |
| Parking Space Total | 1 |
| Pool Type | Indoor Pool, Outdoor Pool |
| Structure | Squash & Raquet Court |
Building
| Bathroom Total | 1 |
| Bedrooms Above Ground | 1 |
| Bedrooms Total | 1 |
| Amenities | Exercise Centre, Sauna, Visitor Parking, Storage - Locker, Security/concierge |
| Appliances | Dishwasher, Dryer, Hood Fan, Microwave, Stove, Washer, Refrigerator |
| Cooling Type | Central Air Conditioning |
| Exterior Finish | Concrete |
| Fire Protection | Controlled Entry |
| Heating Fuel | Natural Gas |
| Heating Type | Forced Air |
| Size Interior | 700 - 799 Ft2 |
| Type | Apartment |
Parking
| Underground | |
| Garage | |
| Inside Entry |
Land
| Acreage | No |
| Land Amenities | Park, Public Transit |
| Landscape Features | Landscaped |
Rooms
| Level | Type | Length | Width | Dimensions |
|---|---|---|---|---|
| Main Level | Kitchen | 2.75 m | 2.66 m | 2.75 m x 2.66 m |
| Main Level | Living Room | 4.32 m | 3.81 m | 4.32 m x 3.81 m |
| Main Level | Dining Room | 3.81 m | 2.3 m | 3.81 m x 2.3 m |
| Main Level | Bedroom | 4.1 m | 2.97 m | 4.1 m x 2.97 m |
| Main Level | Other | 3 m | 1.87 m | 3 m x 1.87 m |
Contact Us
Contact us for more information


