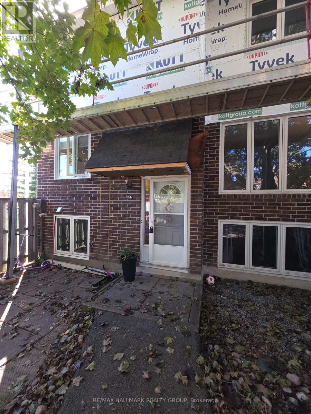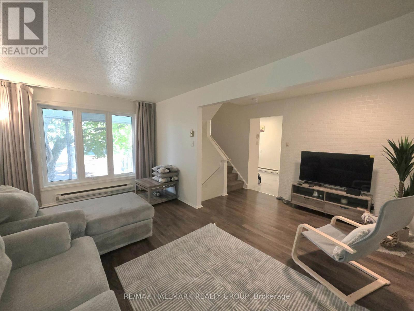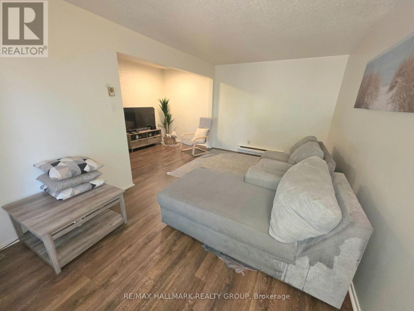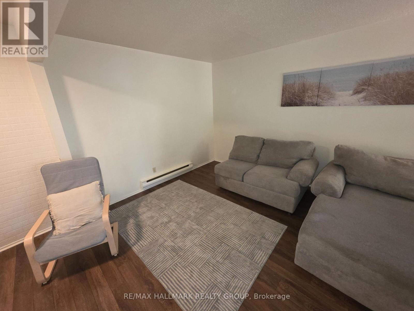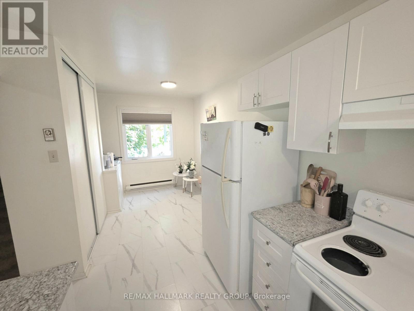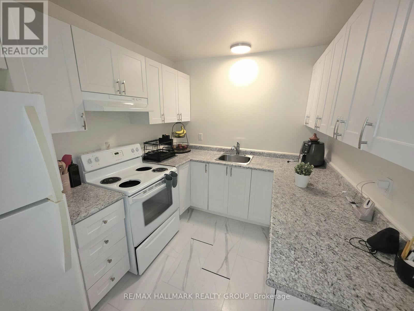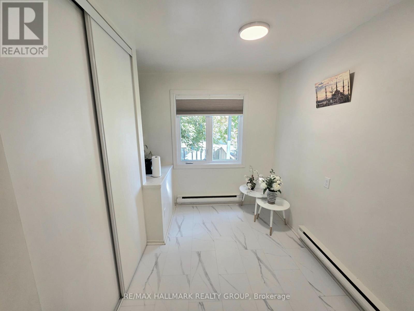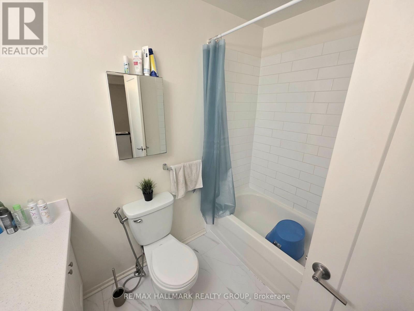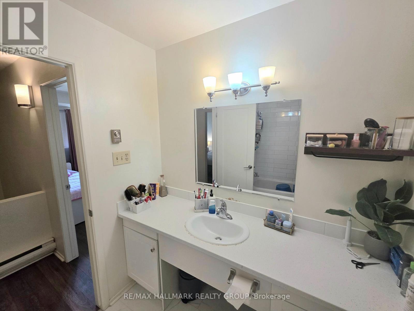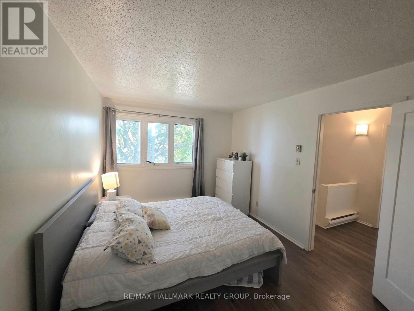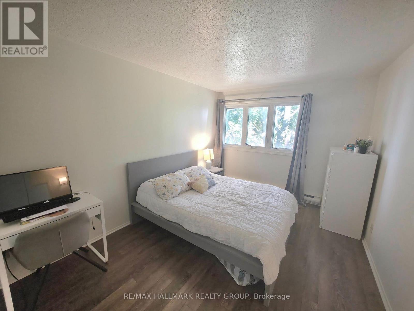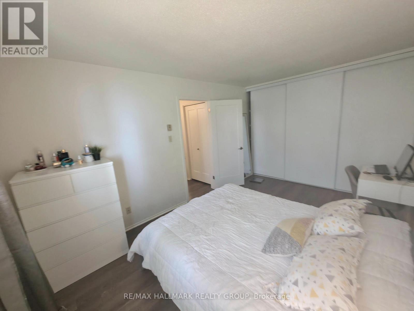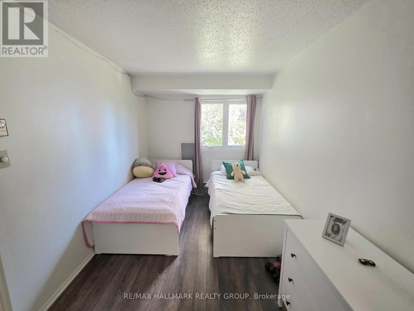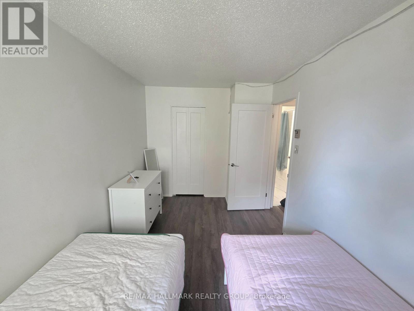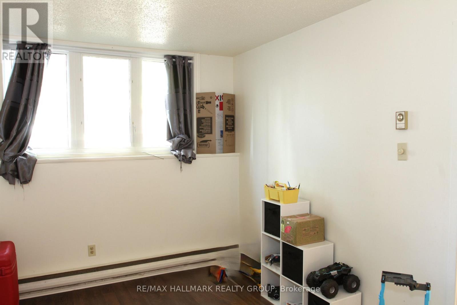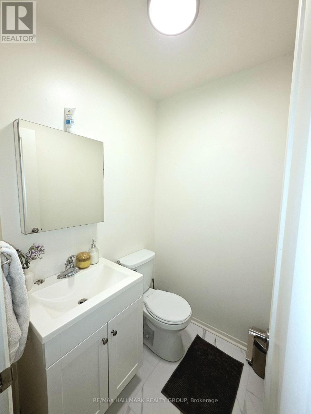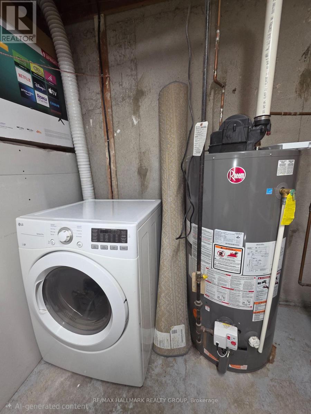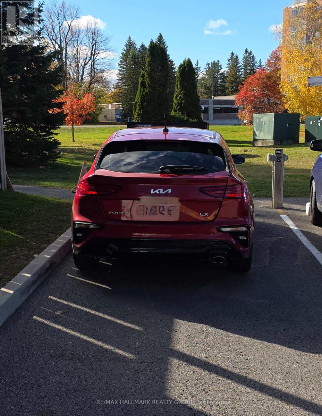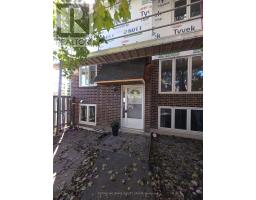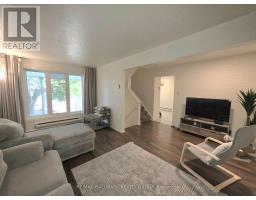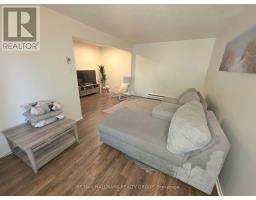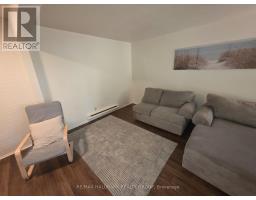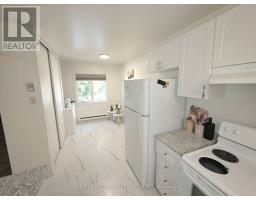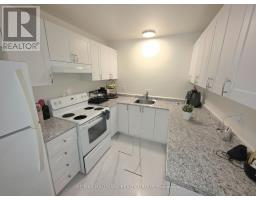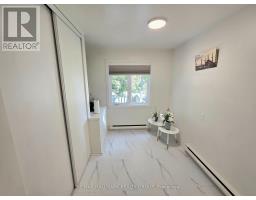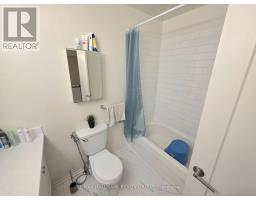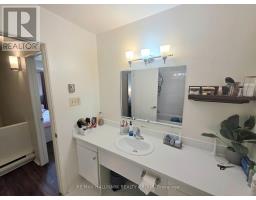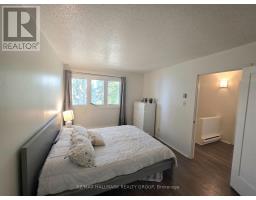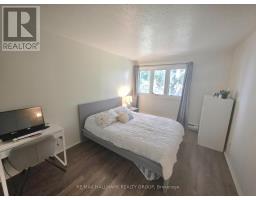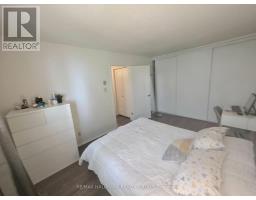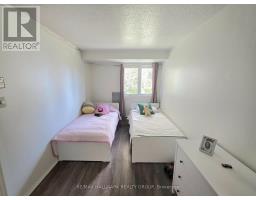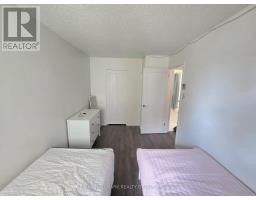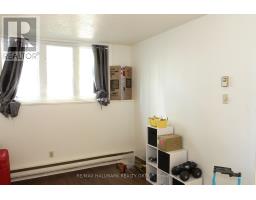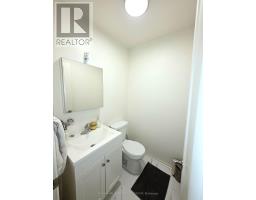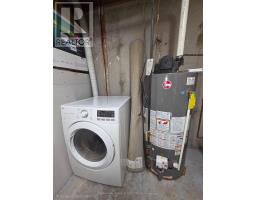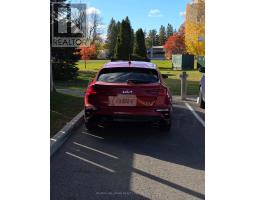3 Bedroom
2 Bathroom
1,000 - 1,199 ft2
None
Baseboard Heaters
$2,200 Monthly
End Unit 3-Bedroom Condo Townhome for Rent - Available December 1st!Bright and spacious end unit in a well-managed condo community with outdoor swimming pool and great amenities nearby. The main level features a large eat-in kitchen with a new window (2025) and a combined living/dining room with plenty of natural light. Landlord to replace fridge and stove prior to possession date. The second level offers two generous bedrooms and the main bathroom. The finished basement includes a large third bedroom, 2-piece powder room, utility room with washer & dryer, and storage area. Enjoy a fenced yard-perfect for outdoor enjoyment. One parking spot included, with an additional spot available for $40/month. Water included in rent. Tenant pays hydro and hot water tank rental (approx. $40/month).Fantastic location just off Hwy 417, close to shopping, restaurants, schools, parks, public transit, bicycle paths, golf, and the Canadian Tire Centre. A great place to call home! (id:31145)
Property Details
|
MLS® Number
|
X12491318 |
|
Property Type
|
Single Family |
|
Community Name
|
9001 - Kanata - Beaverbrook |
|
Community Features
|
Pets Allowed With Restrictions |
|
Equipment Type
|
Water Heater |
|
Parking Space Total
|
2 |
|
Rental Equipment Type
|
Water Heater |
Building
|
Bathroom Total
|
2 |
|
Bedrooms Above Ground
|
2 |
|
Bedrooms Below Ground
|
1 |
|
Bedrooms Total
|
3 |
|
Age
|
31 To 50 Years |
|
Appliances
|
Dryer, Stove, Washer, Refrigerator |
|
Basement Development
|
Finished |
|
Basement Type
|
Full (finished) |
|
Cooling Type
|
None |
|
Exterior Finish
|
Brick, Vinyl Siding |
|
Half Bath Total
|
1 |
|
Heating Fuel
|
Electric |
|
Heating Type
|
Baseboard Heaters |
|
Stories Total
|
2 |
|
Size Interior
|
1,000 - 1,199 Ft2 |
|
Type
|
Row / Townhouse |
Parking
Land
Rooms
| Level |
Type |
Length |
Width |
Dimensions |
|
Second Level |
Primary Bedroom |
4.57 m |
2.99 m |
4.57 m x 2.99 m |
|
Second Level |
Bedroom 2 |
4.26 m |
2.49 m |
4.26 m x 2.49 m |
|
Second Level |
Bathroom |
2.59 m |
1.93 m |
2.59 m x 1.93 m |
|
Basement |
Bedroom 3 |
4.98 m |
3 m |
4.98 m x 3 m |
|
Basement |
Laundry Room |
5.64 m |
2.29 m |
5.64 m x 2.29 m |
|
Main Level |
Kitchen |
5.69 m |
2.49 m |
5.69 m x 2.49 m |
|
Main Level |
Living Room |
5.13 m |
2.97 m |
5.13 m x 2.97 m |
|
Main Level |
Dining Room |
3.22 m |
2.03 m |
3.22 m x 2.03 m |
https://www.realtor.ca/real-estate/29048188/104-salter-crescent-ottawa-9001-kanata-beaverbrook


