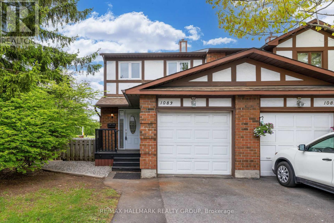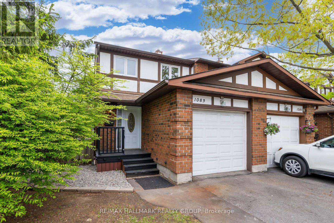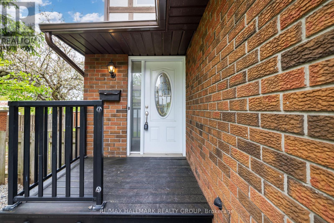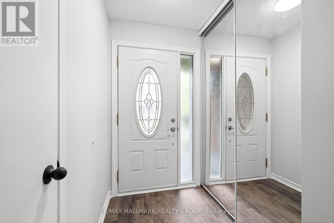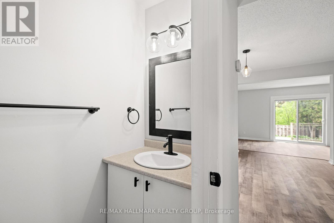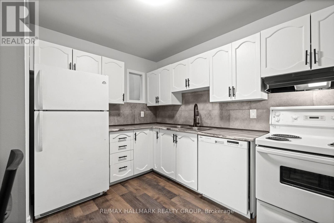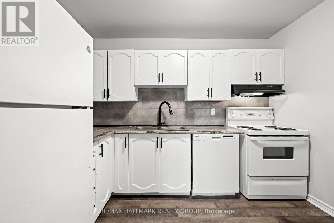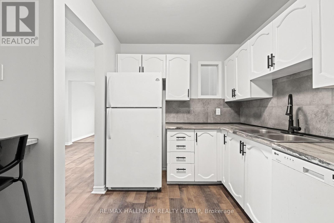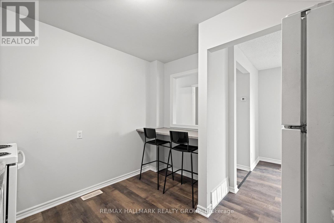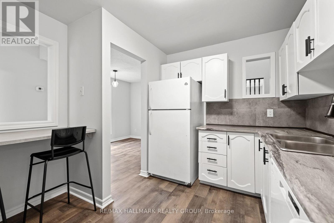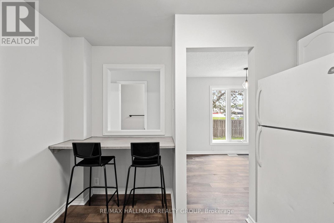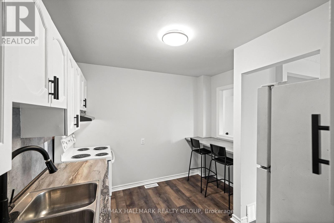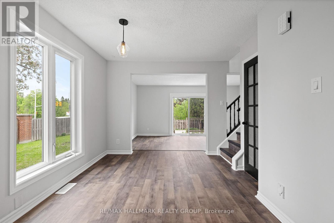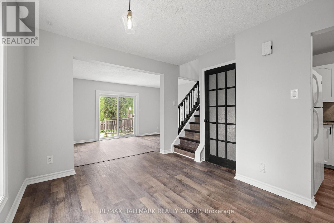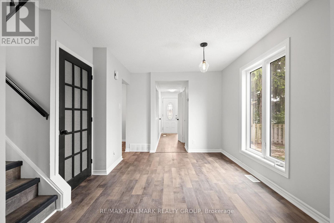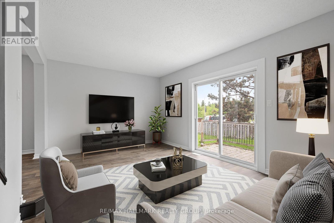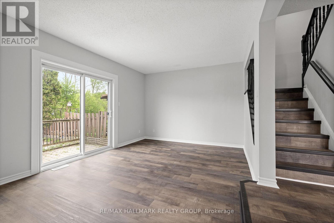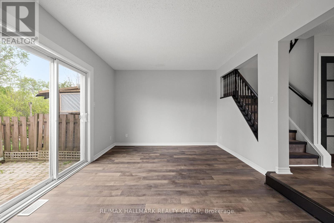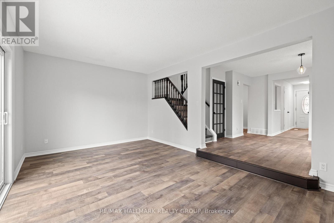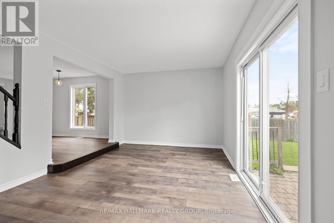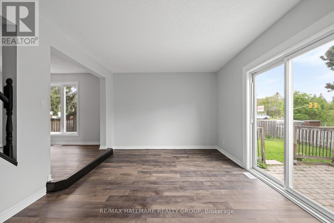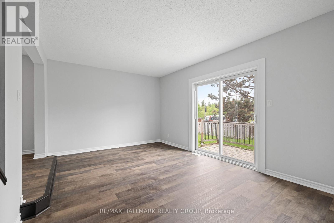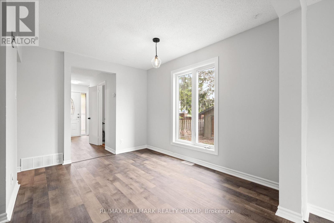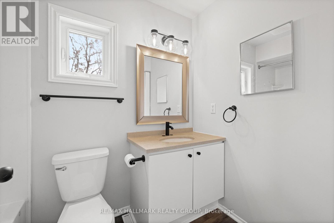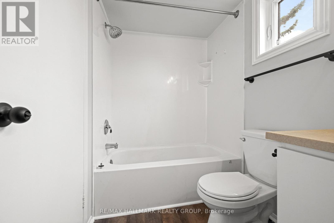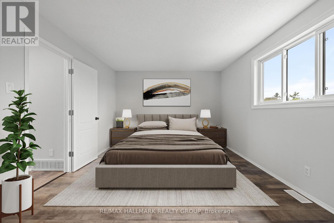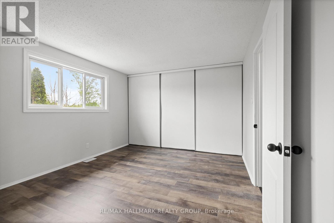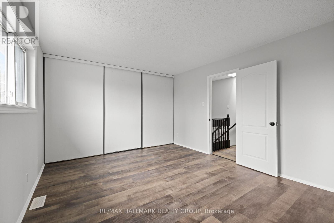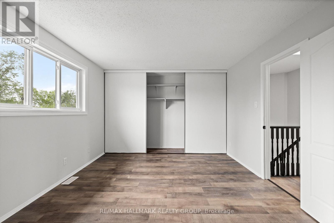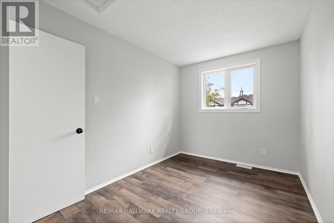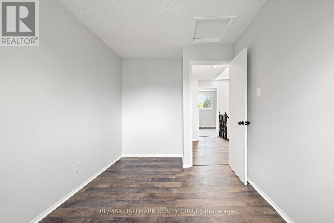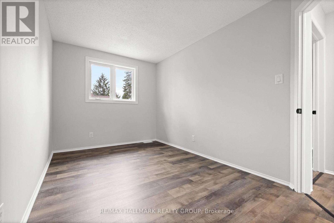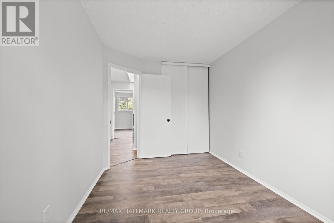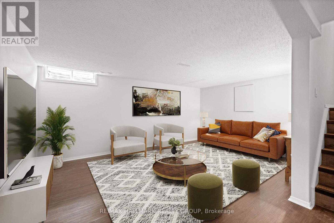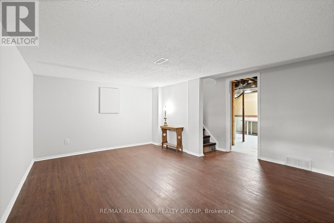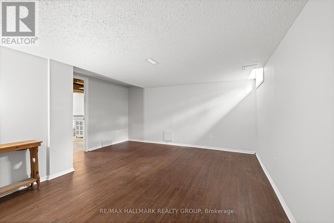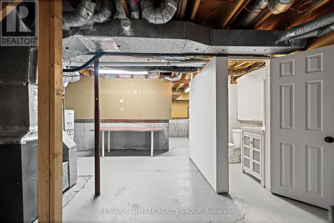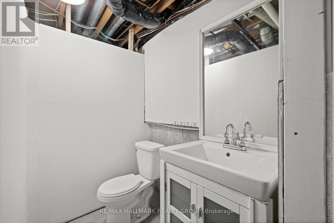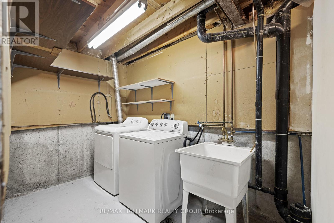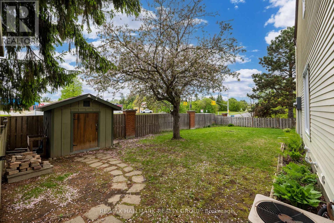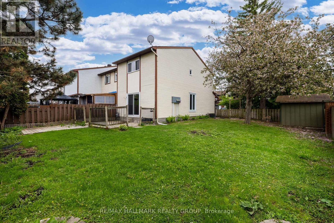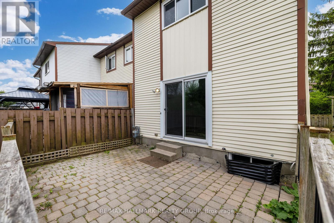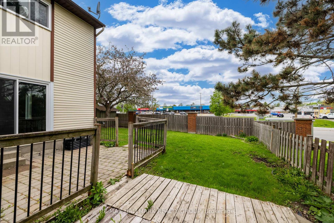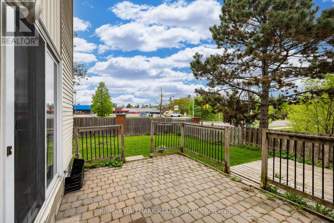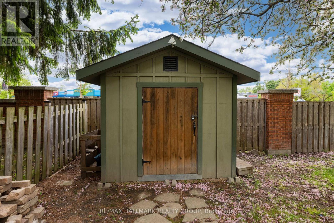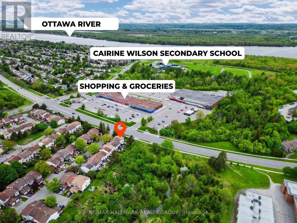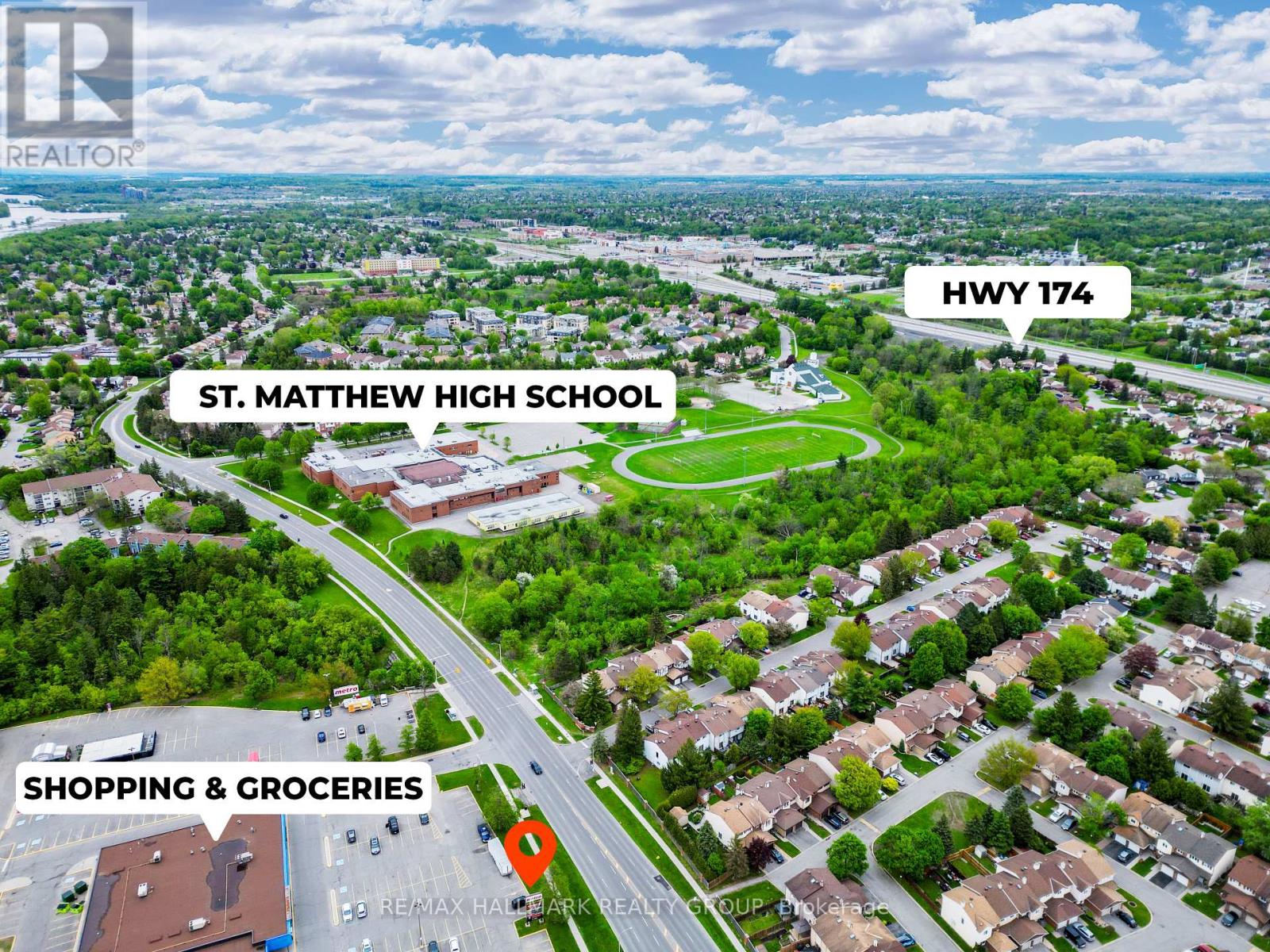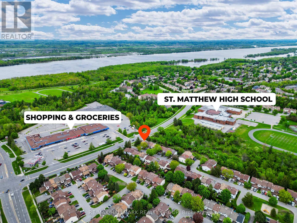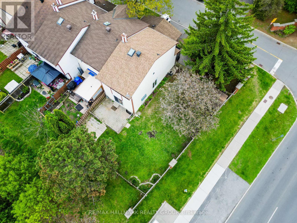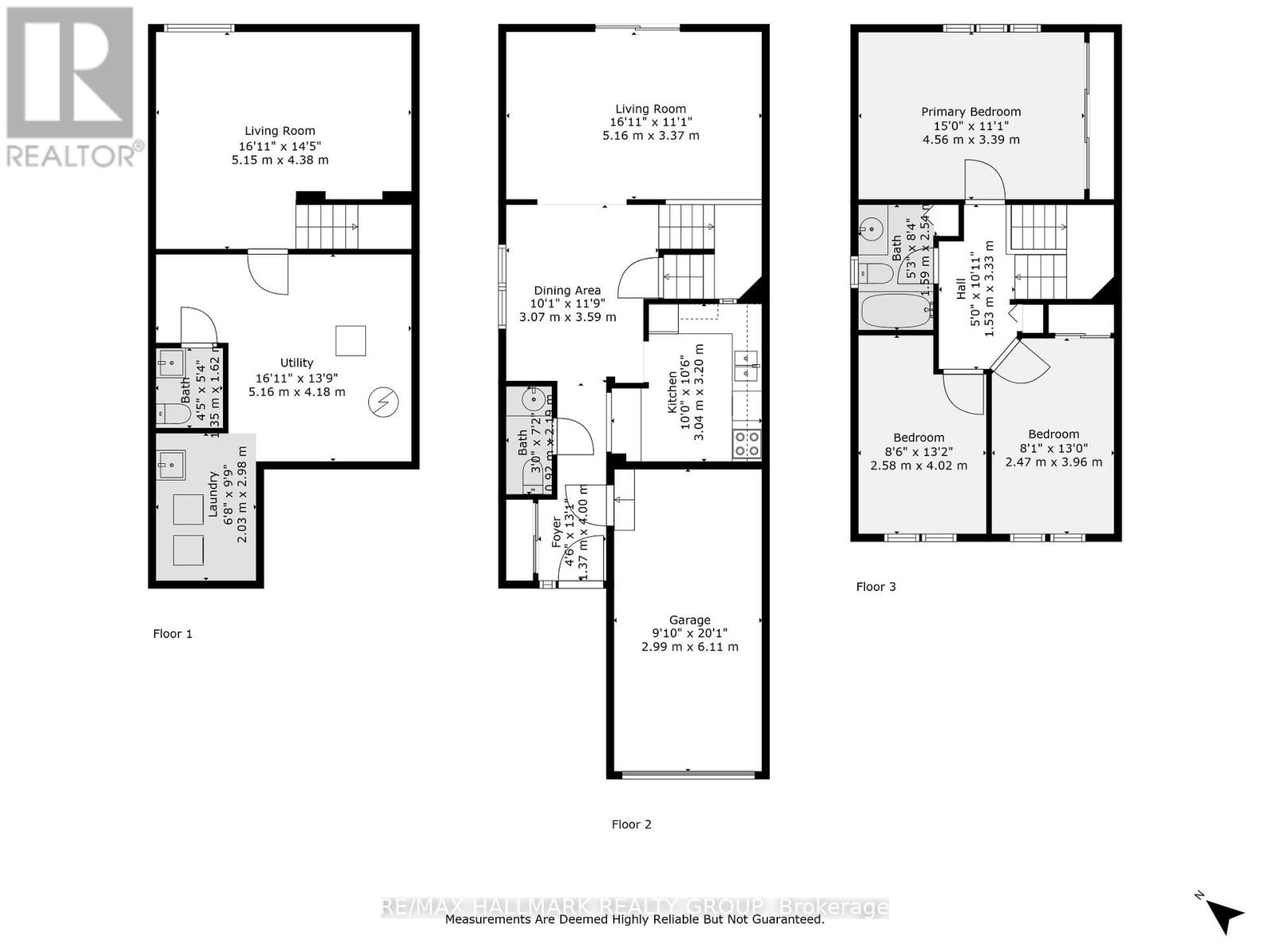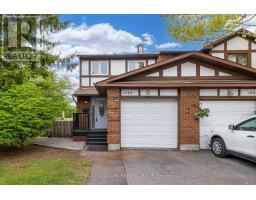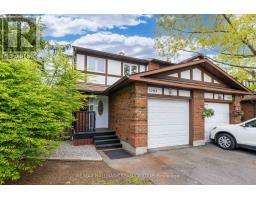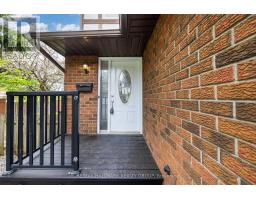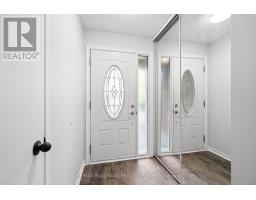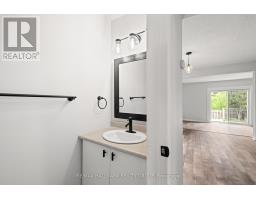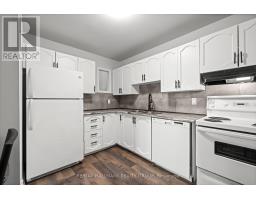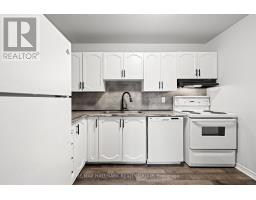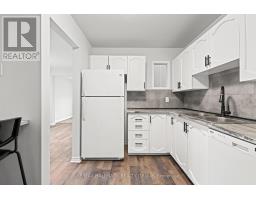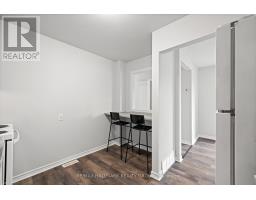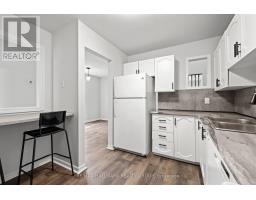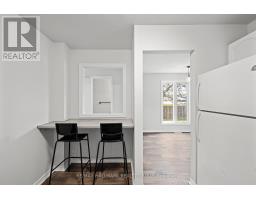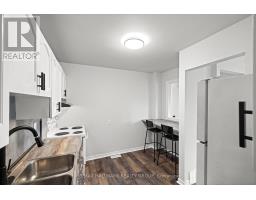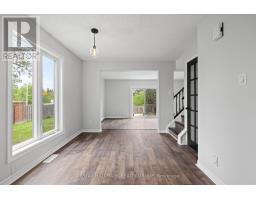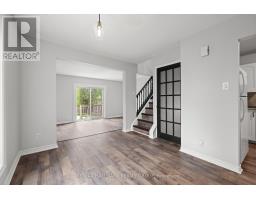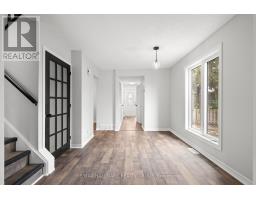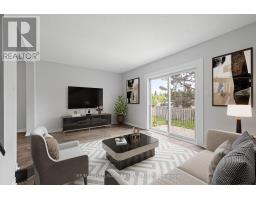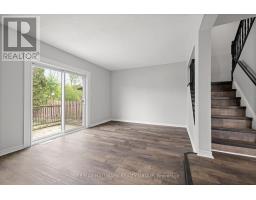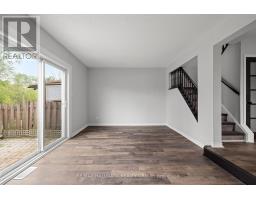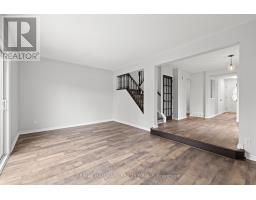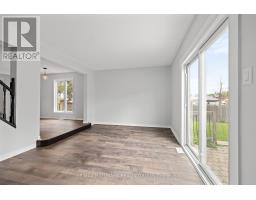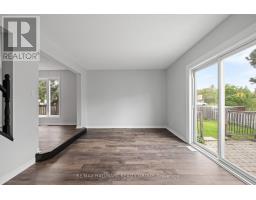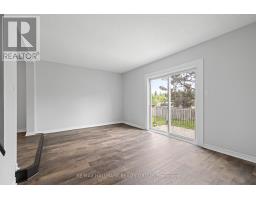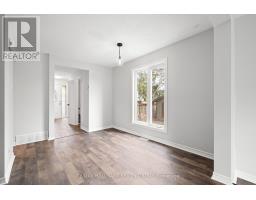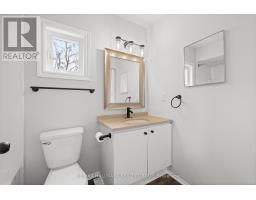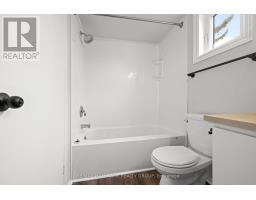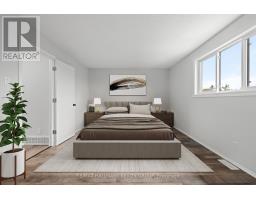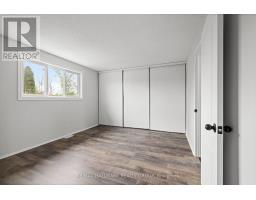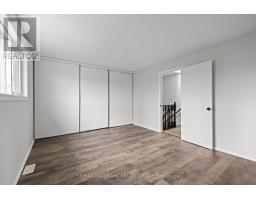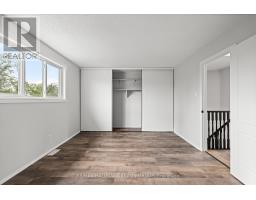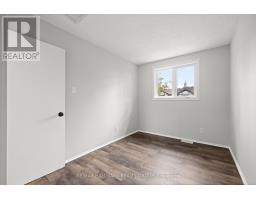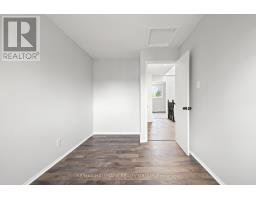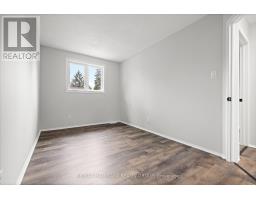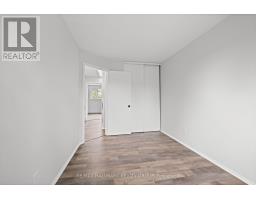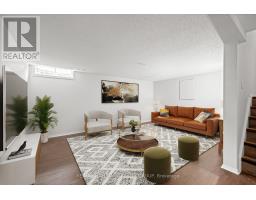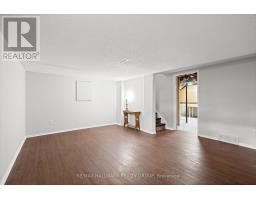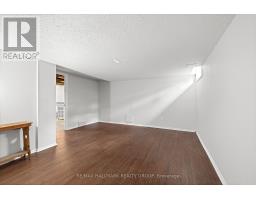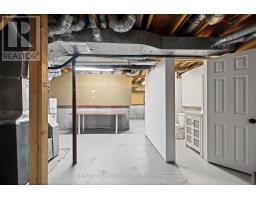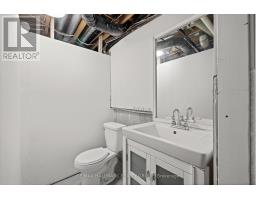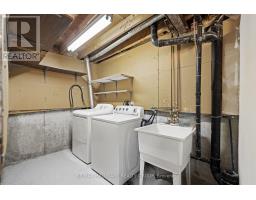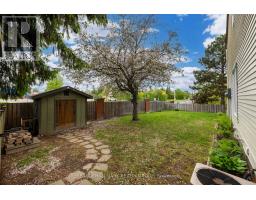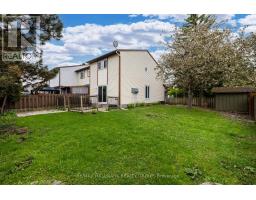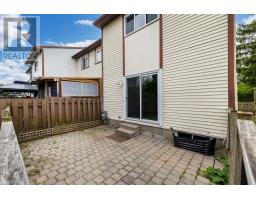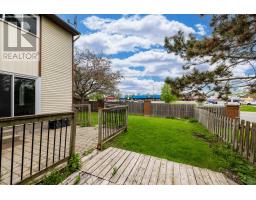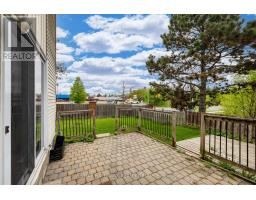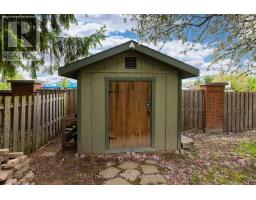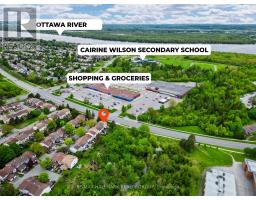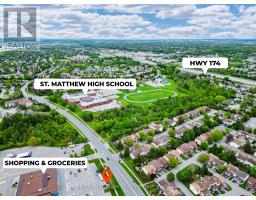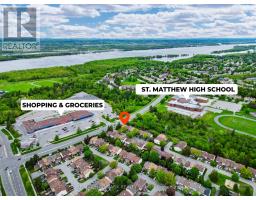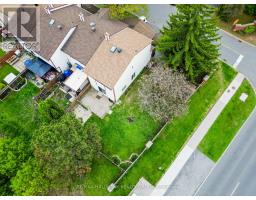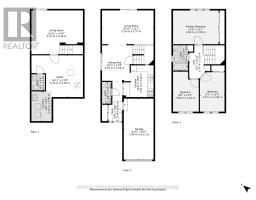1083 Millwood Court Ottawa, Ontario K1C 3E9
$539,900Maintenance, Water, Insurance
$287 Monthly
Maintenance, Water, Insurance
$287 MonthlyWelcome to 1083 Millwood Court - situated in beautiful family/nature oriented Convent Glen - steps to parks, schools, recreation/shopping and stunning nature paths. Easy access to the 417! This premium END unit, 3 bedroom home (freshly painted and recently renovated throughout - including all new vinyl flooring) features a main level that boasts an eat-in kitchen with an abundance of cupboards/counter space, a separate dining room and a large sunken living room with access to a beautiful, fully fenced, private backyard (with no rear neighbours!) - the largest backyard in the complex! The 2nd level features a spacious primary bedroom with lots of closet space, 2 additional bedrooms and a renovated 4 piece main bath. The lower level features a fully finished basement with family room, additional 2 piece bathroom, laundry room and plenty of storage in the utility room. All windows (2013), Furnace (2025). Floor plans attached in the photos. (id:31145)
Property Details
| MLS® Number | X12407785 |
| Property Type | Single Family |
| Community Name | 2005 - Convent Glen North |
| Amenities Near By | Schools, Public Transit |
| Community Features | Pets Allowed With Restrictions, Community Centre |
| Equipment Type | Water Heater - Gas, Water Heater |
| Features | Cul-de-sac, Carpet Free, In Suite Laundry |
| Parking Space Total | 2 |
| Rental Equipment Type | Water Heater - Gas, Water Heater |
| Structure | Deck |
Building
| Bathroom Total | 3 |
| Bedrooms Above Ground | 3 |
| Bedrooms Total | 3 |
| Age | 31 To 50 Years |
| Amenities | Visitor Parking |
| Appliances | Dishwasher, Dryer, Storage Shed, Stove, Washer, Refrigerator |
| Basement Development | Finished |
| Basement Type | Full (finished) |
| Cooling Type | Central Air Conditioning |
| Exterior Finish | Brick, Vinyl Siding |
| Foundation Type | Poured Concrete |
| Half Bath Total | 2 |
| Heating Fuel | Natural Gas |
| Heating Type | Forced Air |
| Stories Total | 2 |
| Size Interior | 1,200 - 1,399 Ft2 |
| Type | Row / Townhouse |
Parking
| Attached Garage | |
| Garage |
Land
| Acreage | No |
| Land Amenities | Schools, Public Transit |
| Landscape Features | Landscaped |
| Zoning Description | Residential |
Rooms
| Level | Type | Length | Width | Dimensions |
|---|---|---|---|---|
| Second Level | Primary Bedroom | 4.56 m | 3.39 m | 4.56 m x 3.39 m |
| Second Level | Bedroom 2 | 4.02 m | 2.58 m | 4.02 m x 2.58 m |
| Second Level | Bedroom 3 | 3.96 m | 2.47 m | 3.96 m x 2.47 m |
| Second Level | Bathroom | 2.54 m | 1.59 m | 2.54 m x 1.59 m |
| Lower Level | Utility Room | 5.16 m | 4.18 m | 5.16 m x 4.18 m |
| Lower Level | Bathroom | 1.62 m | 1.35 m | 1.62 m x 1.35 m |
| Lower Level | Laundry Room | 2.98 m | 2.03 m | 2.98 m x 2.03 m |
| Lower Level | Family Room | 5.15 m | 4.98 m | 5.15 m x 4.98 m |
| Main Level | Living Room | 5.16 m | 3.37 m | 5.16 m x 3.37 m |
| Main Level | Dining Room | 3.59 m | 3.07 m | 3.59 m x 3.07 m |
| Main Level | Kitchen | 3.2 m | 3.04 m | 3.2 m x 3.04 m |
| Main Level | Bathroom | 2.19 m | 0.92 m | 2.19 m x 0.92 m |
| Main Level | Foyer | 4 m | 1.37 m | 4 m x 1.37 m |
https://www.realtor.ca/real-estate/28871601/1083-millwood-court-ottawa-2005-convent-glen-north
Contact Us
Contact us for more information


