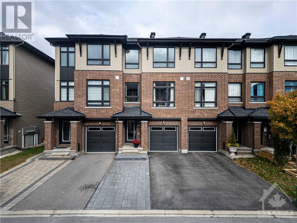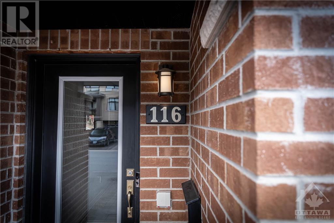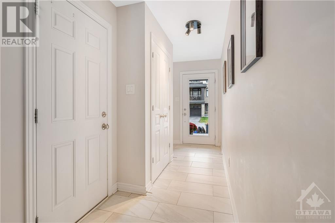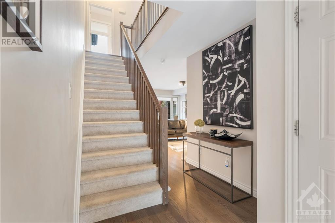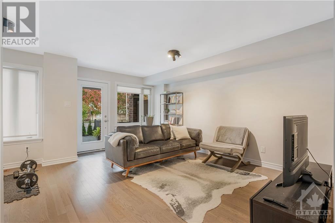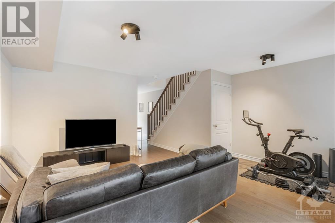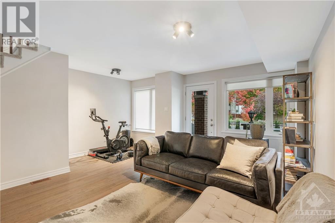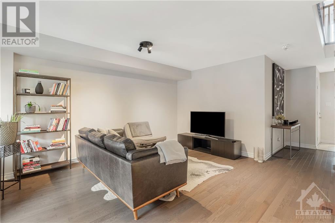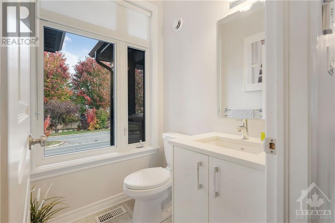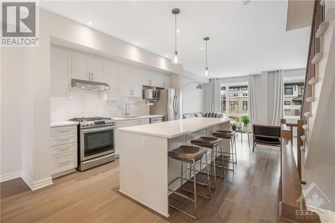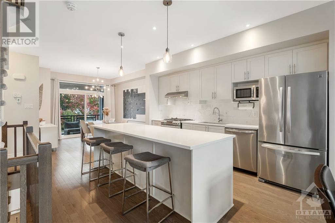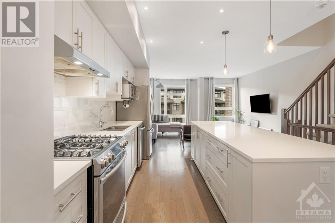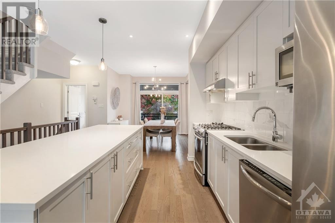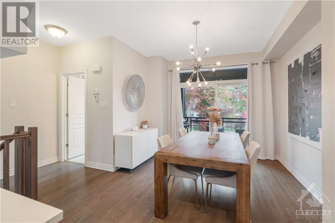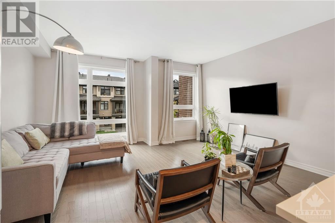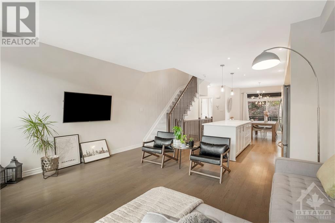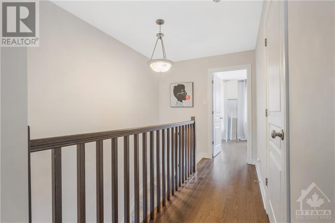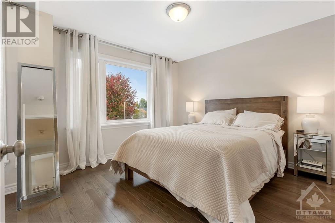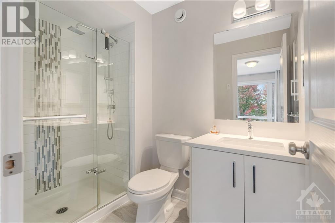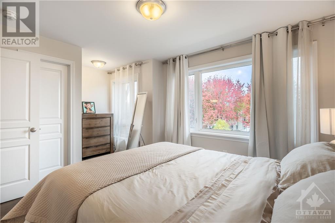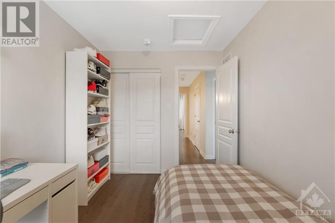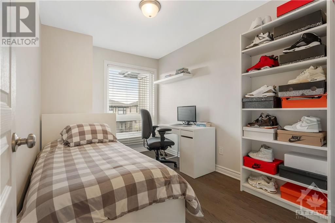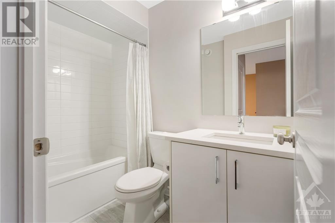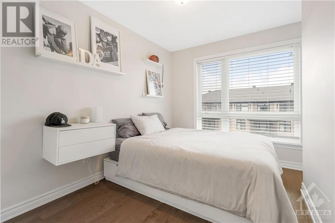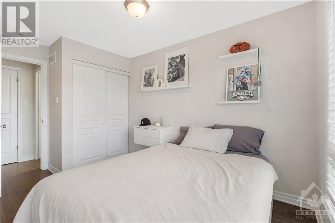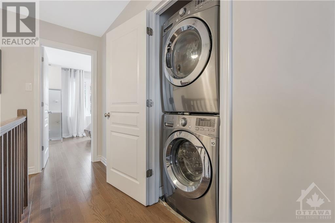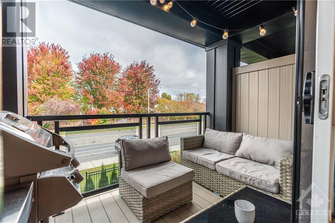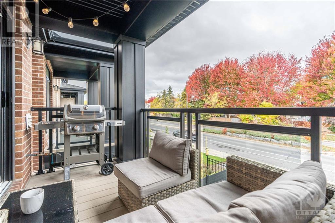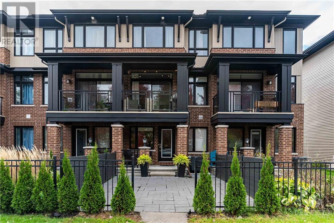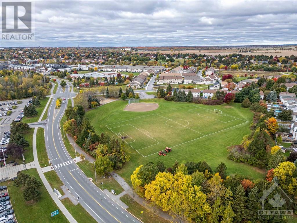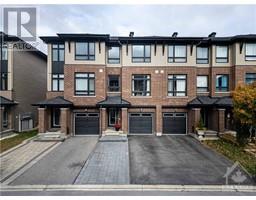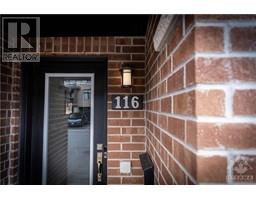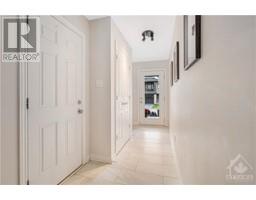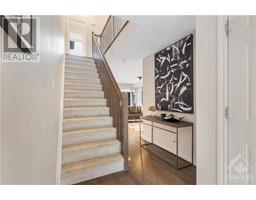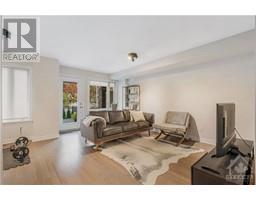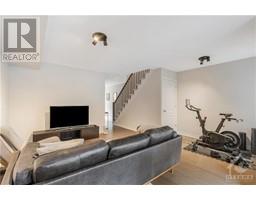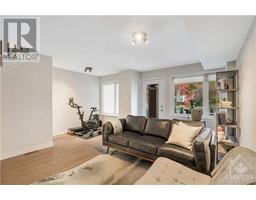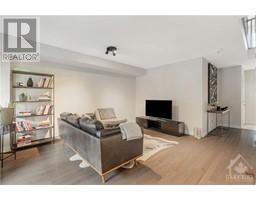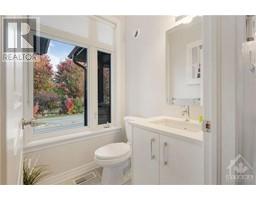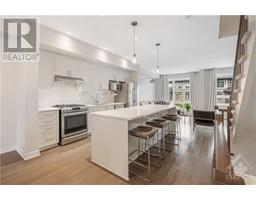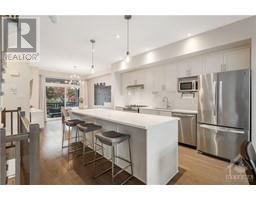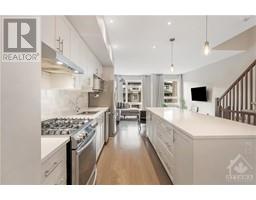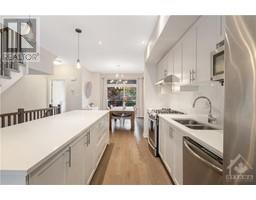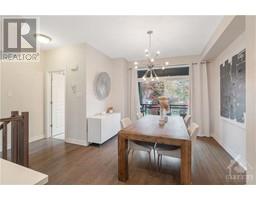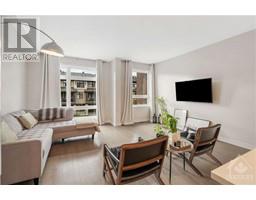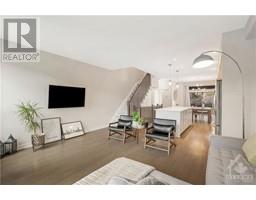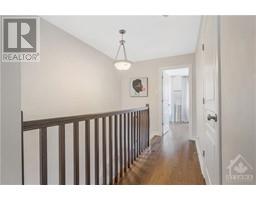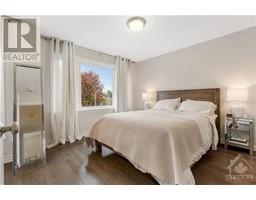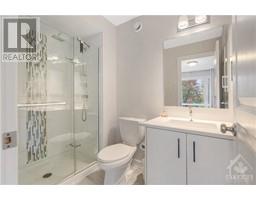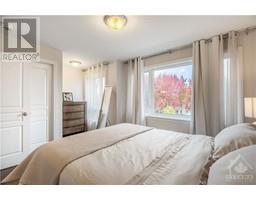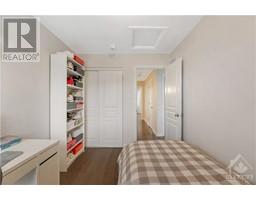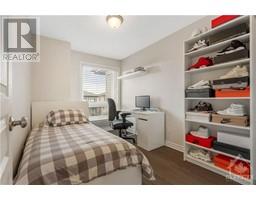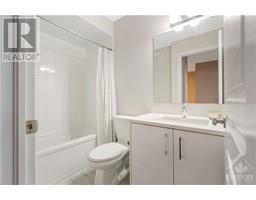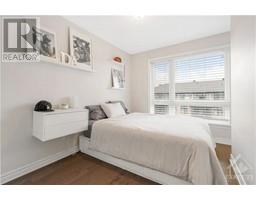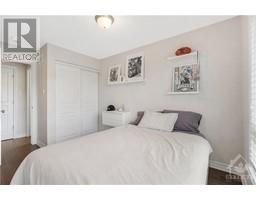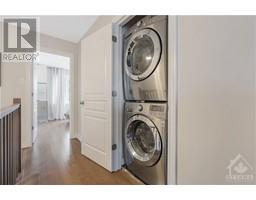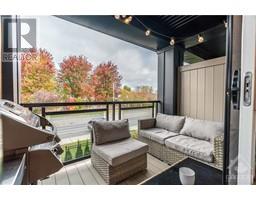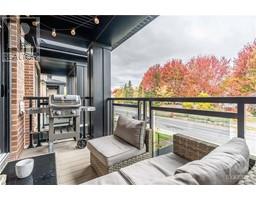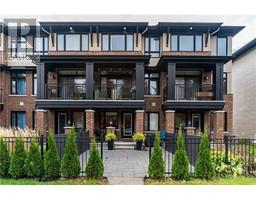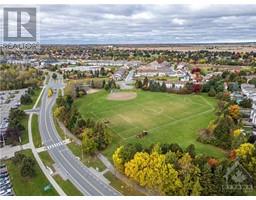3 Bedroom
3 Bathroom
Central Air Conditioning
Forced Air
$2,750 Monthly
Elevate your urban living experience with this exceptional townhome! The main level includes a versatile space with separate entrance facing Longfield Drive, providing flexible use for a home office or additional living area. At the heart of the home is a chef-inspired kitchen, complete with an oversized island perfect for cooking enthusiasts. Enjoy a second living area to entertain guests, as well as a separate dining area that leads to a balcony (BBQ incl.). Upstairs, you'll find three spacious bedrooms, including a primary retreat with walk-in closet, private ensuite, and laundry just a sock's throw away for added convenience! Located near bus routes, rapid transit, schools, parks, restaurants, shopping, and recreational facilities, 116 Wild Senna Way offers a balance of comfort and convenience. Don’t miss out —schedule your viewing today! (id:31145)
Property Details
|
MLS® Number
|
1416863 |
|
Property Type
|
Single Family |
|
Neigbourhood
|
Longfields |
|
Amenities Near By
|
Public Transit, Recreation Nearby, Shopping |
|
Features
|
Balcony |
|
Parking Space Total
|
2 |
|
Structure
|
Patio(s) |
Building
|
Bathroom Total
|
3 |
|
Bedrooms Above Ground
|
3 |
|
Bedrooms Total
|
3 |
|
Amenities
|
Laundry - In Suite |
|
Appliances
|
Refrigerator, Dishwasher, Dryer, Stove, Washer |
|
Basement Development
|
Unfinished |
|
Basement Type
|
Full (unfinished) |
|
Constructed Date
|
2016 |
|
Cooling Type
|
Central Air Conditioning |
|
Exterior Finish
|
Brick, Siding |
|
Fireplace Present
|
No |
|
Flooring Type
|
Wall-to-wall Carpet, Hardwood, Tile |
|
Half Bath Total
|
1 |
|
Heating Fuel
|
Natural Gas |
|
Heating Type
|
Forced Air |
|
Stories Total
|
3 |
|
Type
|
Row / Townhouse |
|
Utility Water
|
Municipal Water |
Parking
Land
|
Acreage
|
No |
|
Land Amenities
|
Public Transit, Recreation Nearby, Shopping |
|
Sewer
|
Municipal Sewage System |
|
Size Irregular
|
* Ft X * Ft |
|
Size Total Text
|
* Ft X * Ft |
|
Zoning Description
|
Resdiential |
Rooms
| Level |
Type |
Length |
Width |
Dimensions |
|
Second Level |
Living Room |
|
|
16'4" x 4'5" |
|
Second Level |
Dining Room |
|
|
11'0" x 12'10" |
|
Second Level |
Kitchen |
|
|
13'2" x 9'6" |
|
Third Level |
Primary Bedroom |
|
|
16'4" x 11'0" |
|
Third Level |
Bedroom |
|
|
12'8" x 8'0" |
|
Third Level |
Bedroom |
|
|
12'8" x 8'0" |
|
Main Level |
Family Room |
|
|
16'4" x 17'2" |
https://www.realtor.ca/real-estate/27550870/116-wild-senna-way-ottawa-longfields


