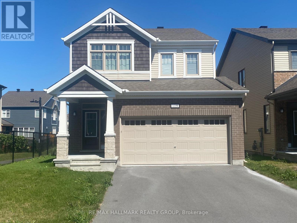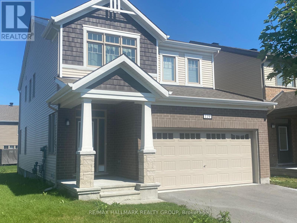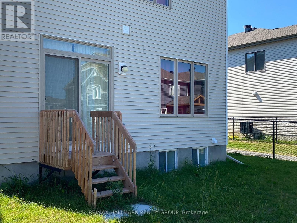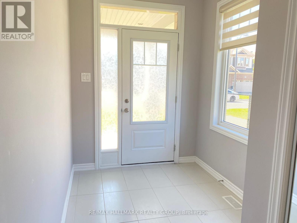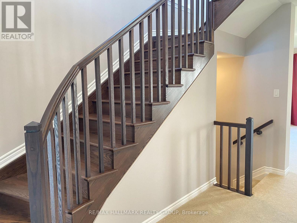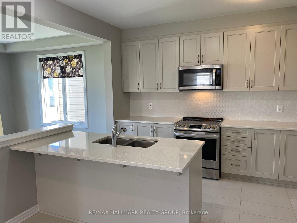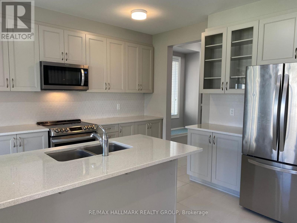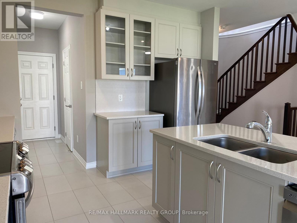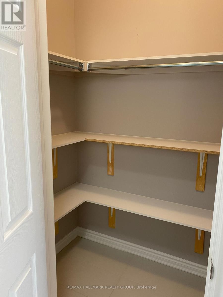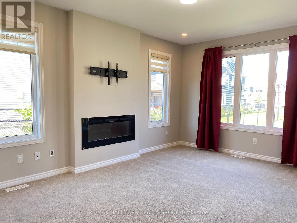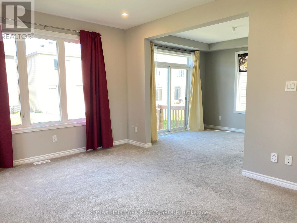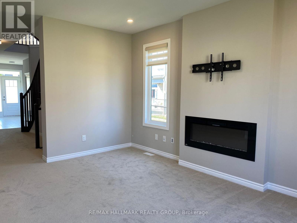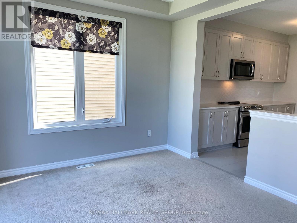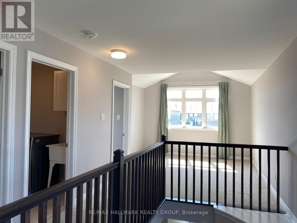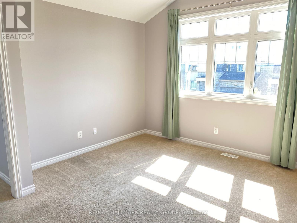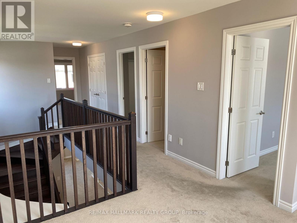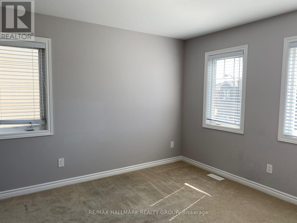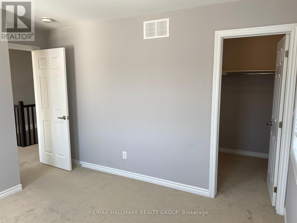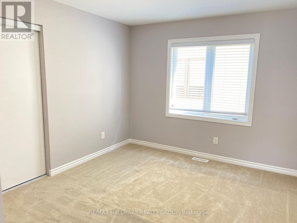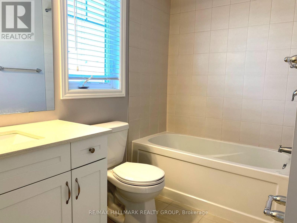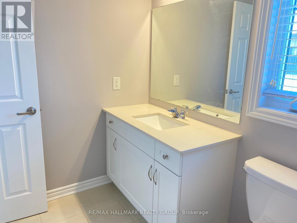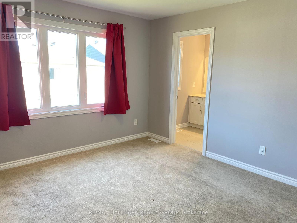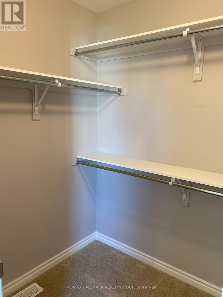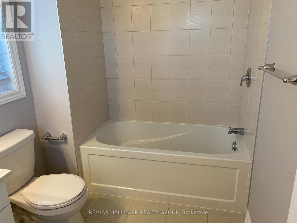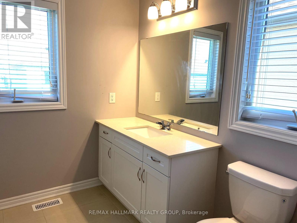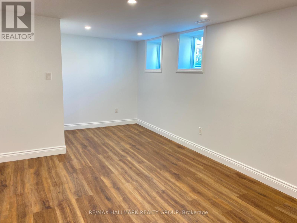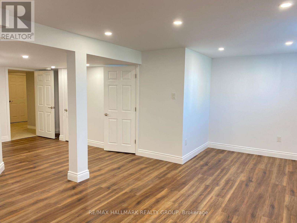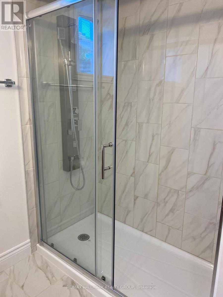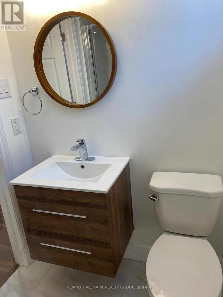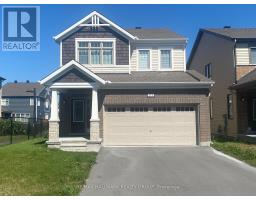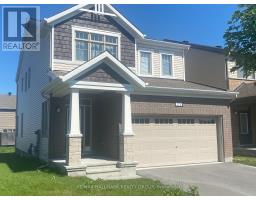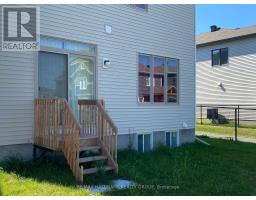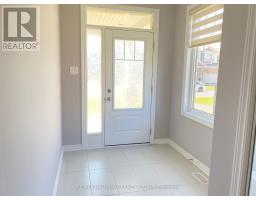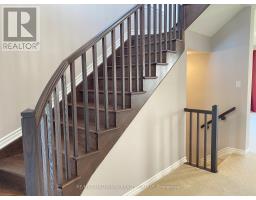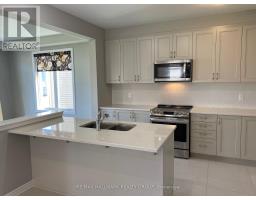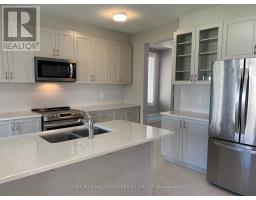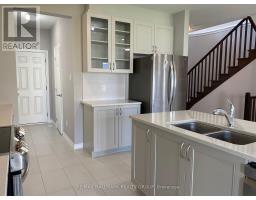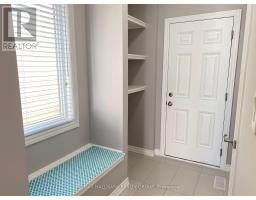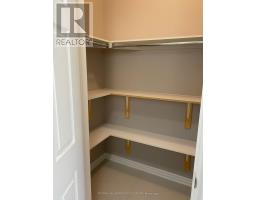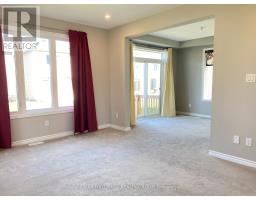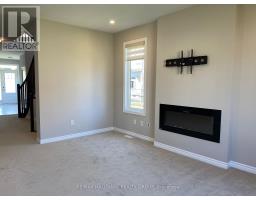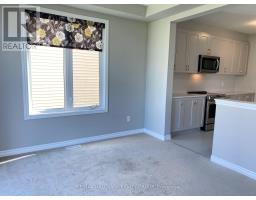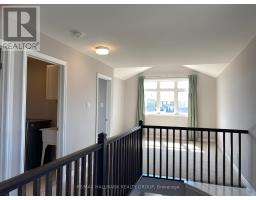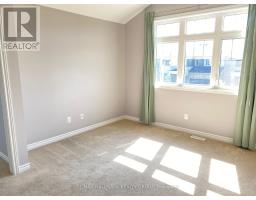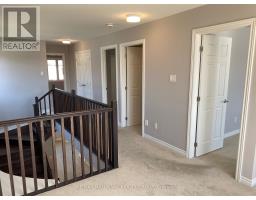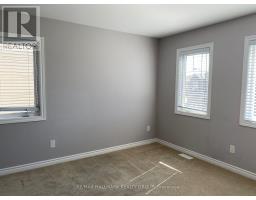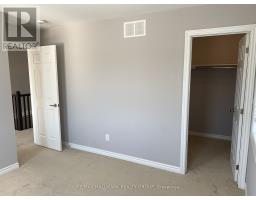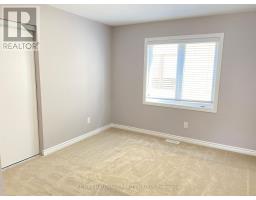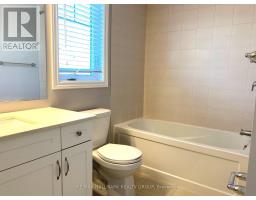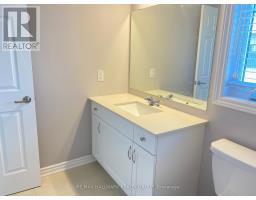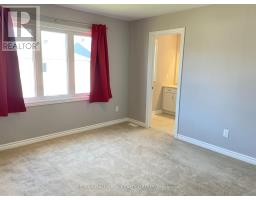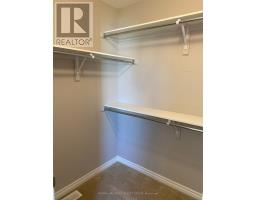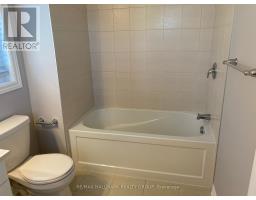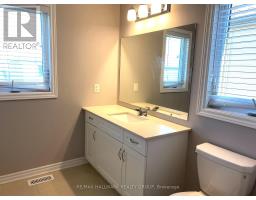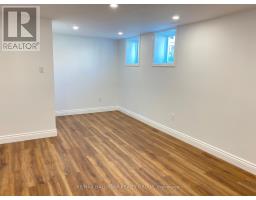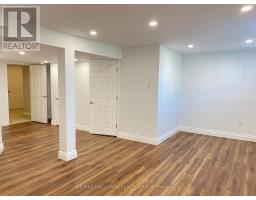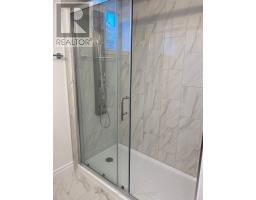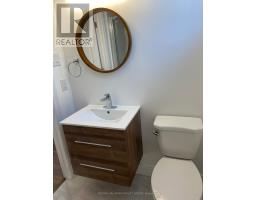3 Bedroom
4 Bathroom
Fireplace
Central Air Conditioning
Forced Air
$3,450 Monthly
This nearly-new 3-bedroom, 4-bathroom detached home with a loft is available for rent, offering plenty of upgrades in a fast-growing community close to schools, shopping, and recreational facilities. The bright, open-concept main floor features a modern kitchen, a spacious living room with an electric fireplace, and a large dining area perfect for family gatherings. Upstairs, you'll find a primary bedroom with a private ensuite and double walk-in closets, along with a full bathroom, two generously sized bedrooms, convenient second-floor laundry, and a versatile loft area. The recently finished basement, complete with a full bathroom, adds even more living space to this home. Ideal for a growing family! Tenant pays hydro, gas water/sewer and internet. No hot water tank rental! Property available May 1st. book your visit today. (id:31145)
Property Details
|
MLS® Number
|
X11957483 |
|
Property Type
|
Single Family |
|
Community Name
|
9010 - Kanata - Emerald Meadows/Trailwest |
|
Parking Space Total
|
6 |
Building
|
Bathroom Total
|
4 |
|
Bedrooms Above Ground
|
3 |
|
Bedrooms Total
|
3 |
|
Amenities
|
Fireplace(s) |
|
Appliances
|
Garage Door Opener Remote(s), Central Vacuum, Dishwasher, Dryer, Microwave, Refrigerator, Stove, Washer |
|
Basement Development
|
Finished |
|
Basement Type
|
Full (finished) |
|
Construction Style Attachment
|
Detached |
|
Cooling Type
|
Central Air Conditioning |
|
Exterior Finish
|
Brick |
|
Fireplace Present
|
Yes |
|
Fireplace Total
|
1 |
|
Foundation Type
|
Poured Concrete |
|
Half Bath Total
|
1 |
|
Heating Fuel
|
Natural Gas |
|
Heating Type
|
Forced Air |
|
Stories Total
|
2 |
|
Type
|
House |
|
Utility Water
|
Municipal Water |
Parking
Land
|
Acreage
|
No |
|
Sewer
|
Sanitary Sewer |
Rooms
| Level |
Type |
Length |
Width |
Dimensions |
|
Second Level |
Primary Bedroom |
3.5 m |
4.11 m |
3.5 m x 4.11 m |
|
Second Level |
Bedroom |
3.47 m |
3.2 m |
3.47 m x 3.2 m |
|
Second Level |
Bedroom |
3.25 m |
3.37 m |
3.25 m x 3.37 m |
|
Second Level |
Loft |
3.65 m |
4.19 m |
3.65 m x 4.19 m |
|
Main Level |
Living Room |
3.65 m |
5.02 m |
3.65 m x 5.02 m |
|
Main Level |
Dining Room |
3.35 m |
8 m |
3.35 m x 8 m |
|
Main Level |
Kitchen |
3.68 m |
3.68 m |
3.68 m x 3.68 m |
https://www.realtor.ca/real-estate/27880373/119-reliance-ridge-ottawa-9010-kanata-emerald-meadowstrailwest


