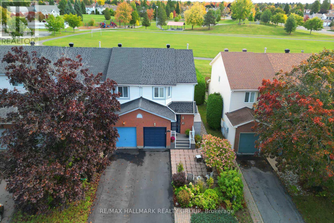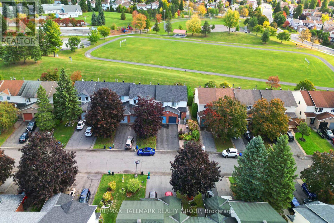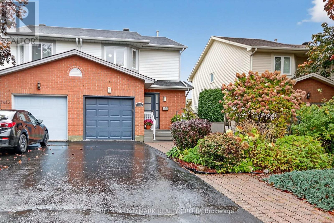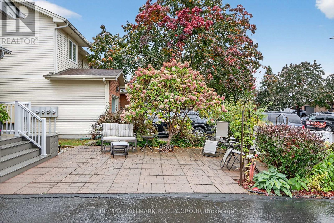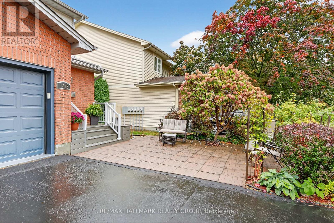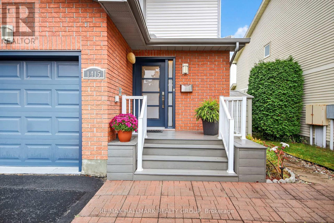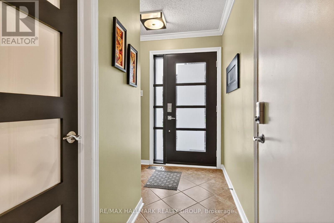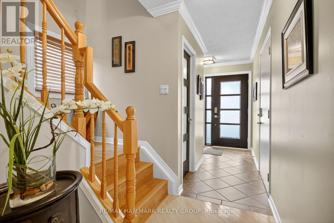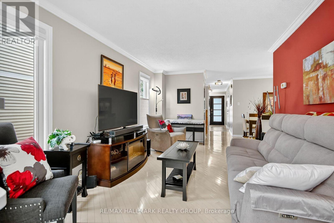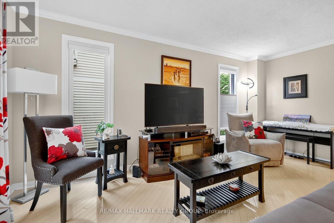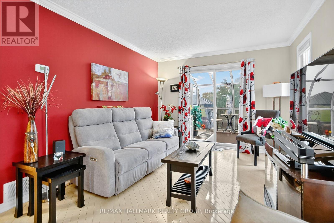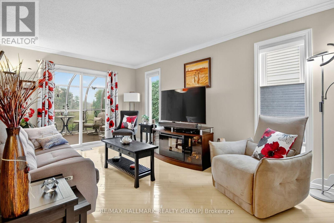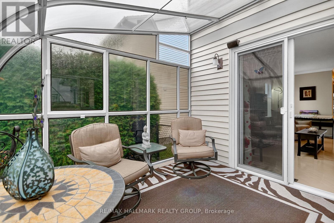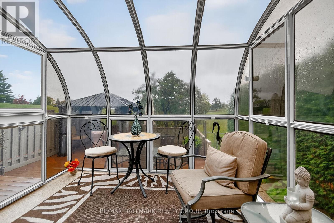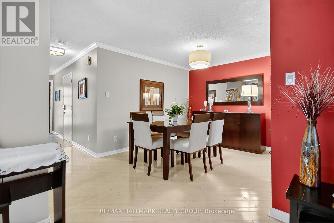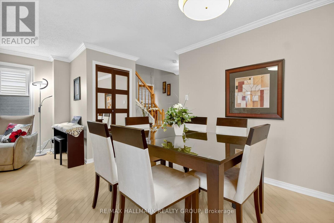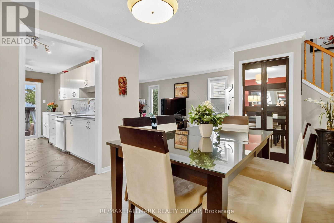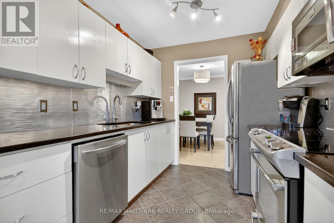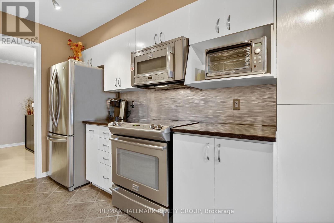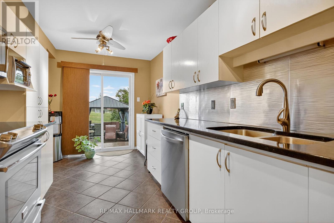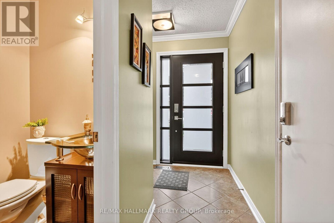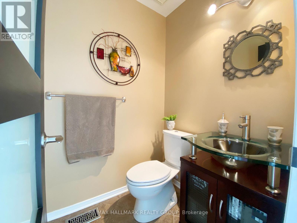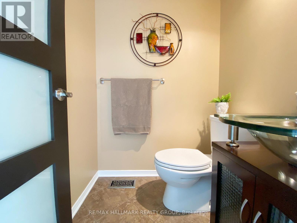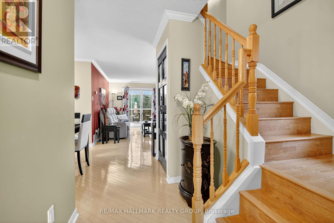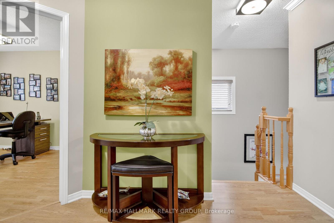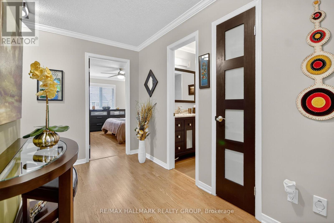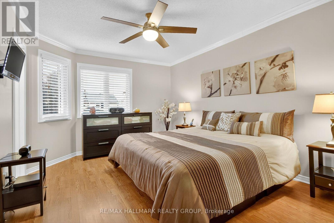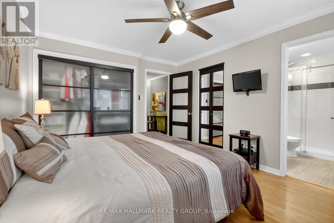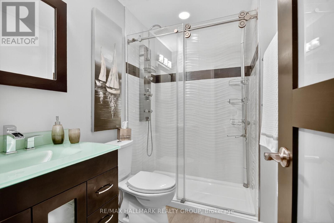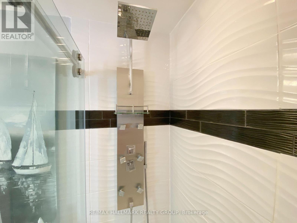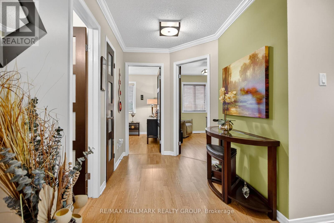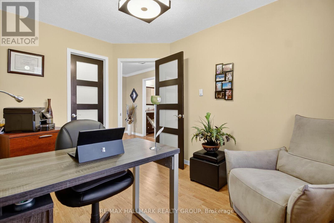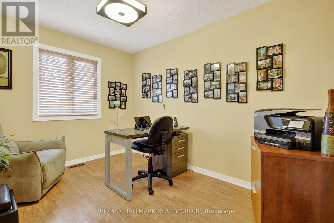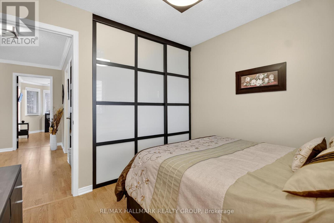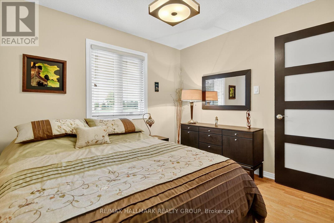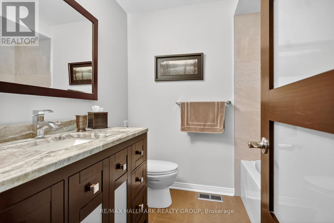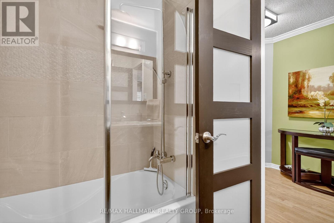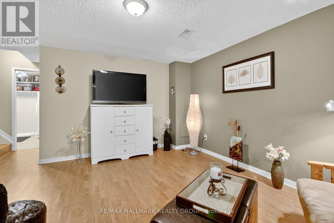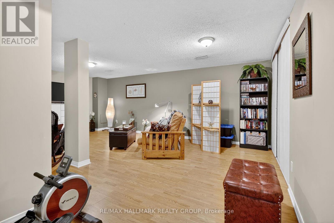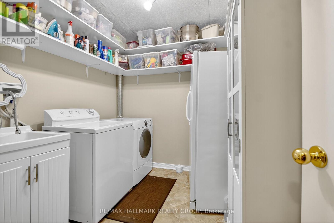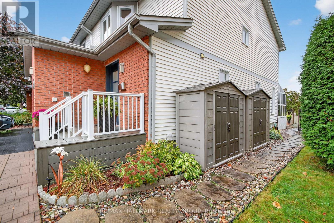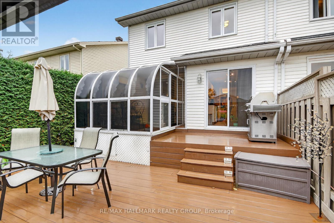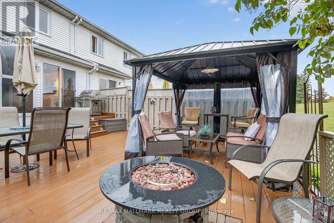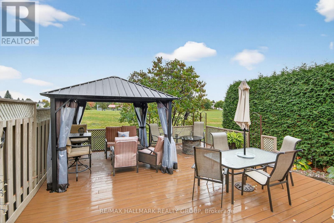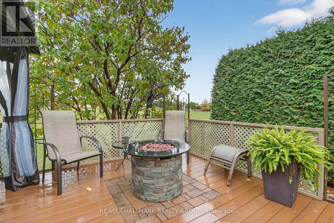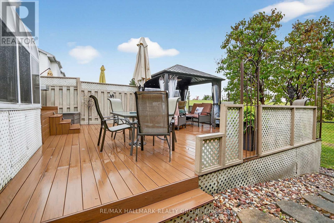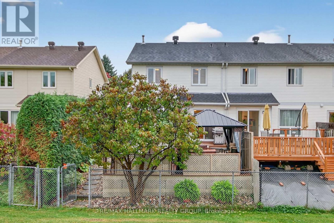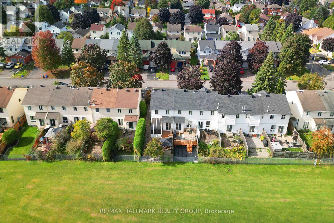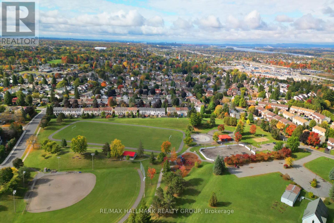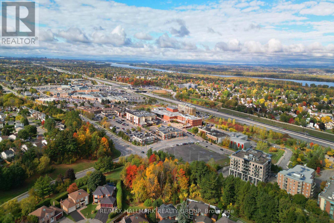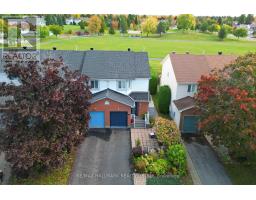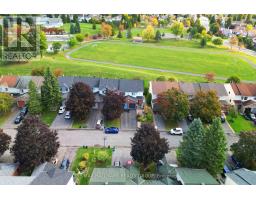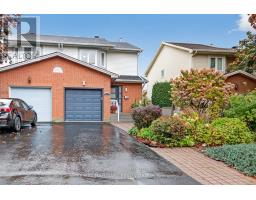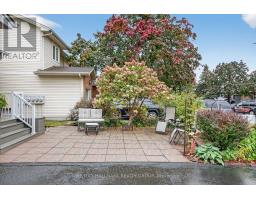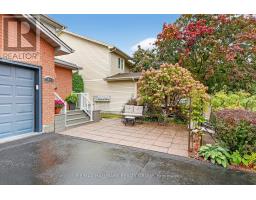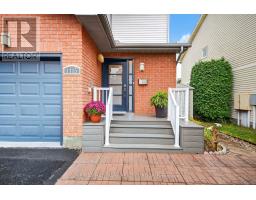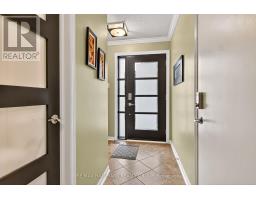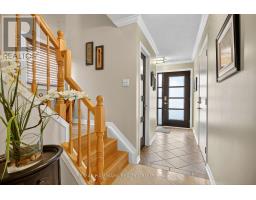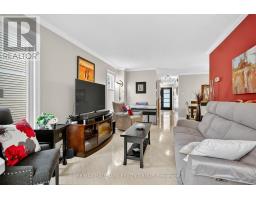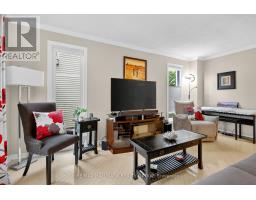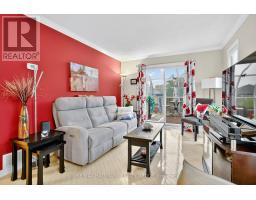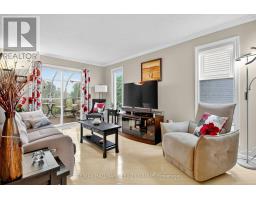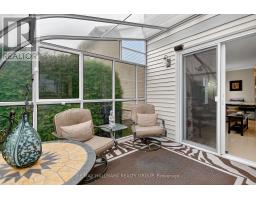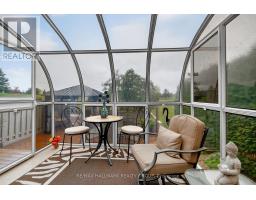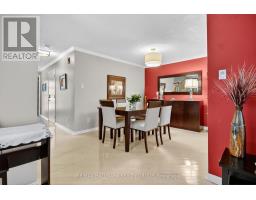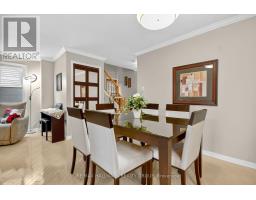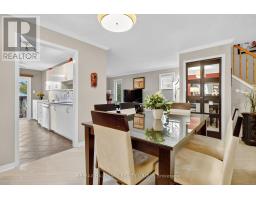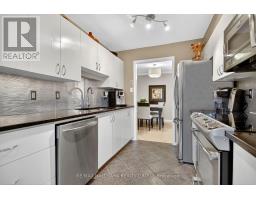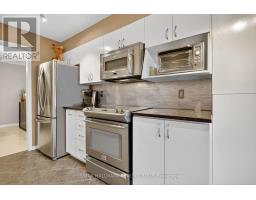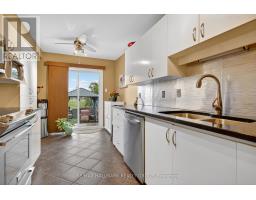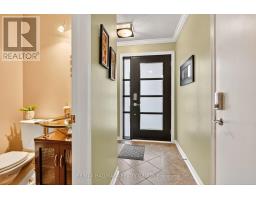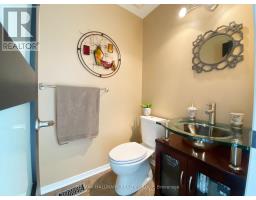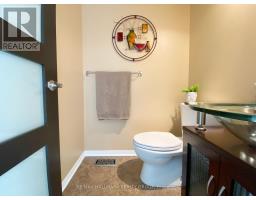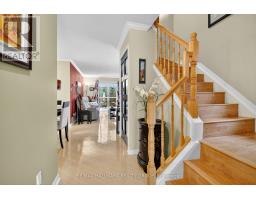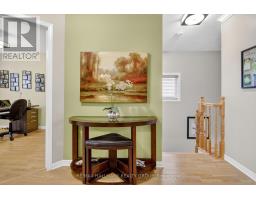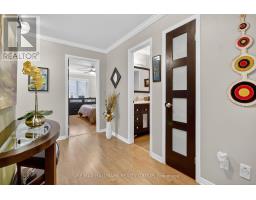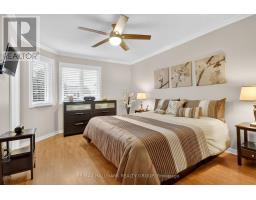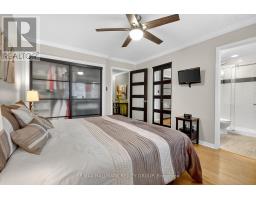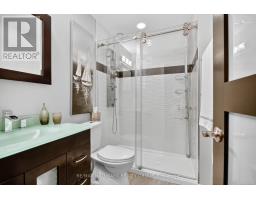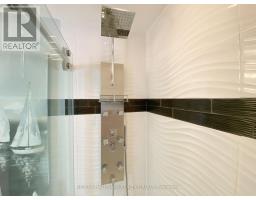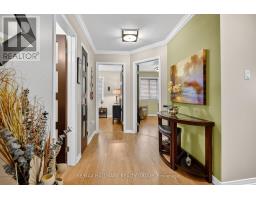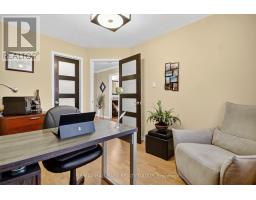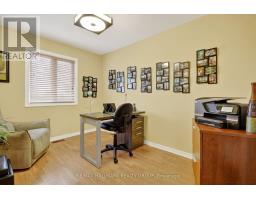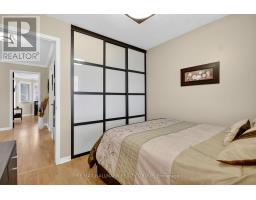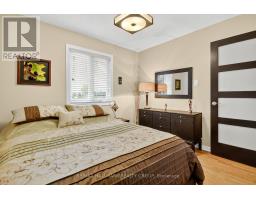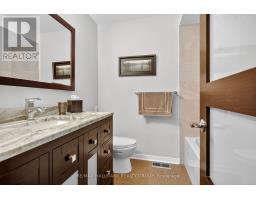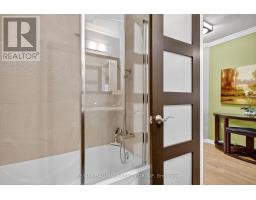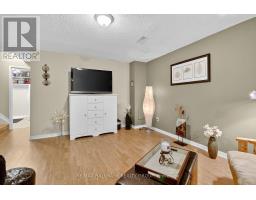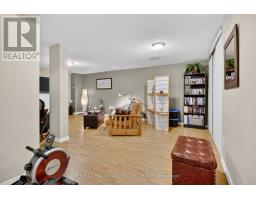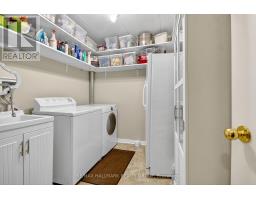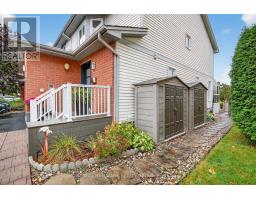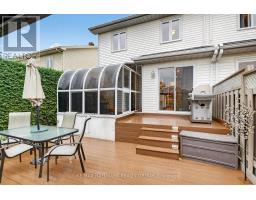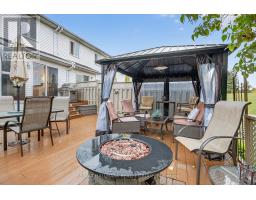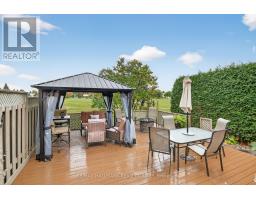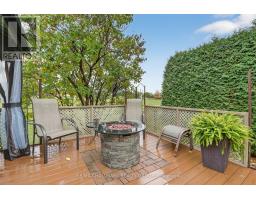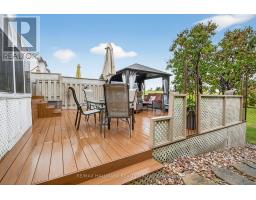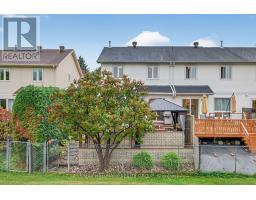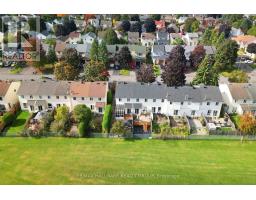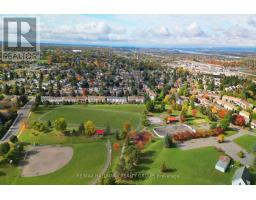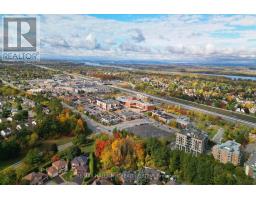3 Bedroom
3 Bathroom
1,100 - 1,500 ft2
Central Air Conditioning, Air Exchanger
Forced Air
Landscaped
$598,800
Welcome to 1415 Caravel Crescent, an EXCEPTIONNALLY STUNNING 3 bedroom END UNIT townhouse that BACKS ON PEACEFUL GREENSPACE. This home has been THOROUGHLY UPDATED and is sure to impress from the moment you arrive! A charming FRONT PATIO GARDEN welcomes you inside to an open-concept floor plan, perfect for family living & entertaining guests. The inviting living room flows seamlessly into a bright THREE-SEASON SOLARIUM, creating a wonderful extension of the living space. The kitchen features GRANITE countertops, stainless steel appliances, and ample cupboards and counter space, along with a PATIO DOOR WALK OUT to the backyard. Outside, enjoy a TWO-TIER DECK, gazebo, and scenic views of Queenswood Ridge Park-an ideal spot to relax and unwind. Upstairs, the primary bedroom offers an updated ENSUITE with a LUXURIOUS SHOWER and a WALK-IN-CLOSET. Two additional bedrooms and a full bathroom complete the upper level. One of the secondary bedrooms also has a WALK-IN-CLOSET. The FULLY FINISHED lower level includes a spacious recreation room, laundry area, and ample storage. With its CARPET-FREE DESIGN and MOVE-IN-READY condition, this stunning home combines comfort, style, and location-everything you've been looking for. (id:31145)
Property Details
|
MLS® Number
|
X12495828 |
|
Property Type
|
Single Family |
|
Community Name
|
1102 - Bilberry Creek/Queenswood Heights |
|
Amenities Near By
|
Park, Public Transit |
|
Features
|
Lane, Carpet Free |
|
Parking Space Total
|
3 |
|
Structure
|
Deck, Patio(s) |
Building
|
Bathroom Total
|
3 |
|
Bedrooms Above Ground
|
3 |
|
Bedrooms Total
|
3 |
|
Age
|
31 To 50 Years |
|
Appliances
|
Garage Door Opener Remote(s), Central Vacuum, Water Heater, Dishwasher, Dryer, Freezer, Garage Door Opener, Hood Fan, Microwave, Stove, Washer, Window Coverings, Refrigerator |
|
Basement Development
|
Finished |
|
Basement Type
|
Full (finished) |
|
Construction Style Attachment
|
Attached |
|
Cooling Type
|
Central Air Conditioning, Air Exchanger |
|
Exterior Finish
|
Brick, Vinyl Siding |
|
Foundation Type
|
Poured Concrete |
|
Half Bath Total
|
1 |
|
Heating Fuel
|
Natural Gas |
|
Heating Type
|
Forced Air |
|
Stories Total
|
2 |
|
Size Interior
|
1,100 - 1,500 Ft2 |
|
Type
|
Row / Townhouse |
|
Utility Water
|
Municipal Water |
Parking
|
Attached Garage
|
|
|
Garage
|
|
|
Inside Entry
|
|
Land
|
Acreage
|
No |
|
Fence Type
|
Fenced Yard |
|
Land Amenities
|
Park, Public Transit |
|
Landscape Features
|
Landscaped |
|
Sewer
|
Sanitary Sewer |
|
Size Depth
|
99 Ft ,10 In |
|
Size Frontage
|
27 Ft ,1 In |
|
Size Irregular
|
27.1 X 99.9 Ft |
|
Size Total Text
|
27.1 X 99.9 Ft |
|
Zoning Description
|
Residential R3y[708] |
Rooms
| Level |
Type |
Length |
Width |
Dimensions |
|
Second Level |
Bathroom |
2.237 m |
1.944 m |
2.237 m x 1.944 m |
|
Second Level |
Primary Bedroom |
4.161 m |
3.371 m |
4.161 m x 3.371 m |
|
Second Level |
Bathroom |
2.364 m |
1.618 m |
2.364 m x 1.618 m |
|
Second Level |
Bedroom |
3.032 m |
2.73 m |
3.032 m x 2.73 m |
|
Second Level |
Bedroom |
3.565 m |
2.712 m |
3.565 m x 2.712 m |
|
Basement |
Recreational, Games Room |
6.491 m |
3.906 m |
6.491 m x 3.906 m |
|
Basement |
Laundry Room |
2.742 m |
2.329 m |
2.742 m x 2.329 m |
|
Basement |
Other |
2.297 m |
1.706 m |
2.297 m x 1.706 m |
|
Main Level |
Foyer |
2.878 m |
1.059 m |
2.878 m x 1.059 m |
|
Main Level |
Living Room |
4.716 m |
3.192 m |
4.716 m x 3.192 m |
|
Main Level |
Dining Room |
3.807 m |
3.028 m |
3.807 m x 3.028 m |
|
Main Level |
Kitchen |
4.77 m |
2.517 m |
4.77 m x 2.517 m |
|
Main Level |
Solarium |
2.969 m |
2.847 m |
2.969 m x 2.847 m |
|
Main Level |
Bathroom |
1.449 m |
1.344 m |
1.449 m x 1.344 m |
https://www.realtor.ca/real-estate/29052935/1415-caravel-crescent-ottawa-1102-bilberry-creekqueenswood-heights


