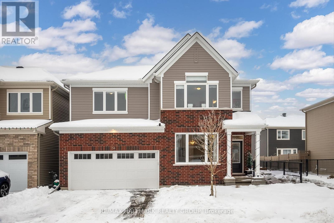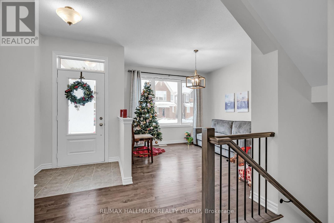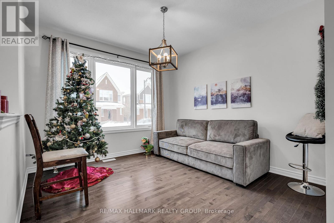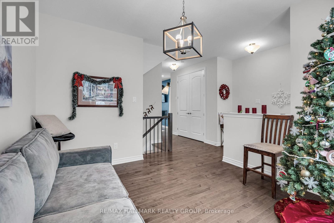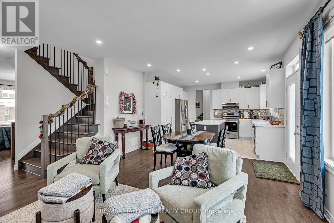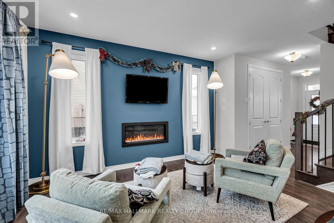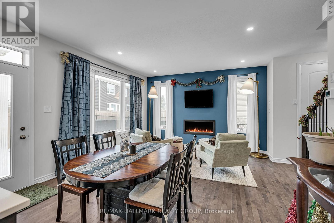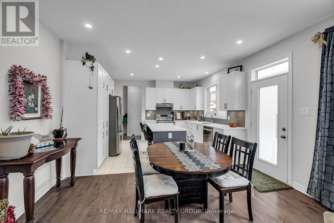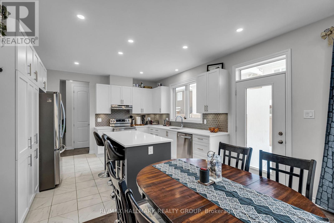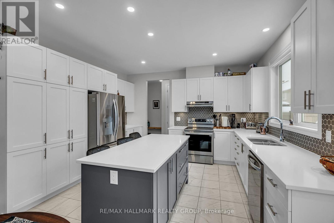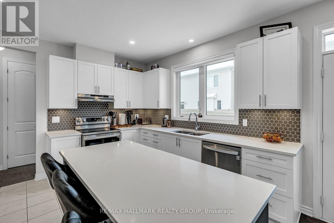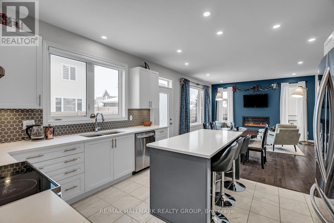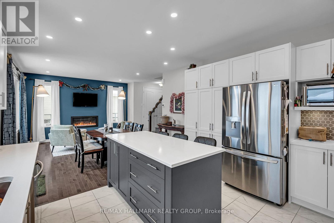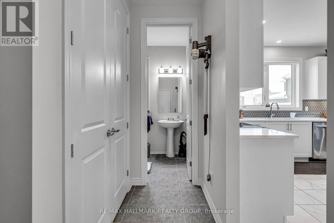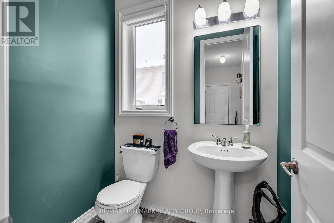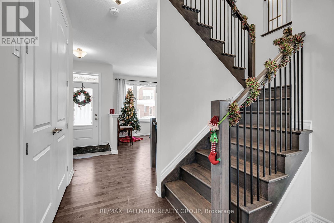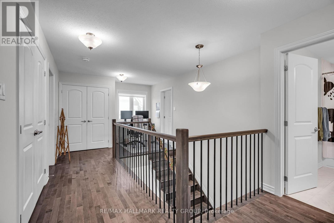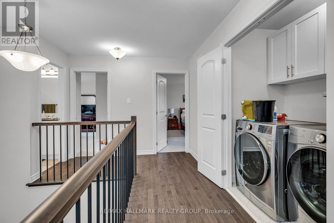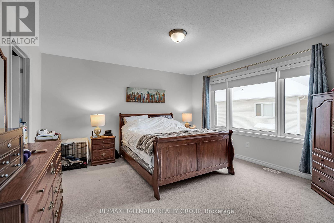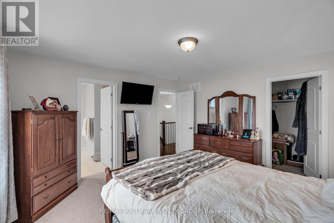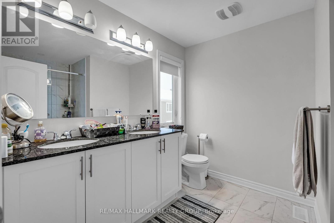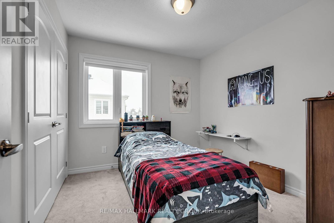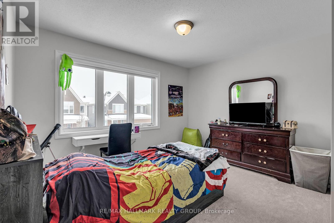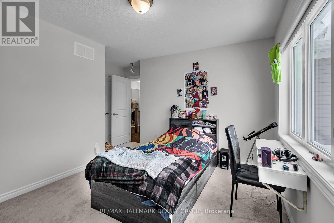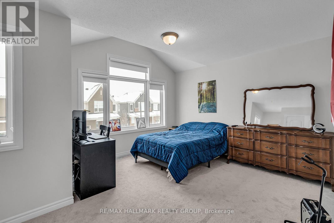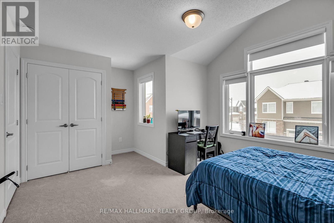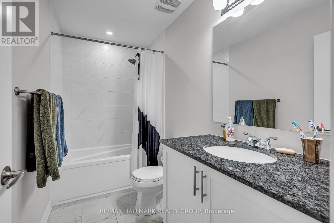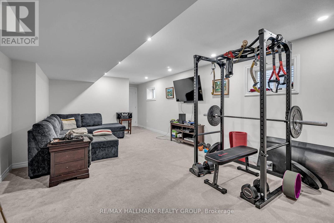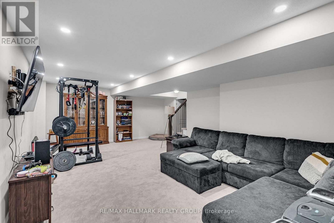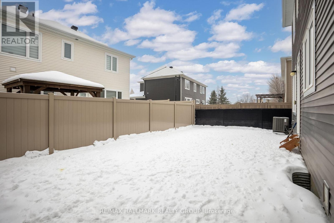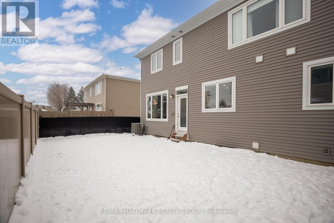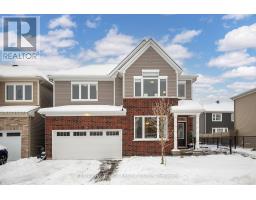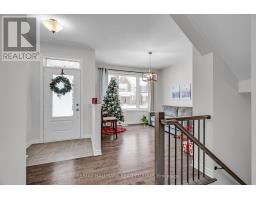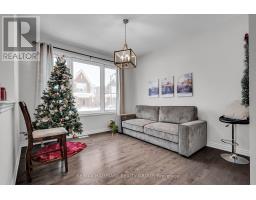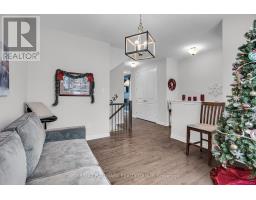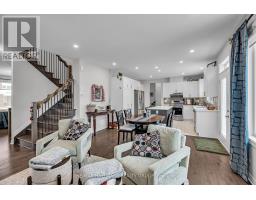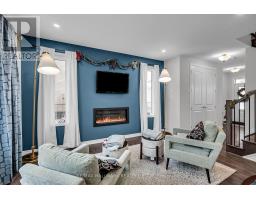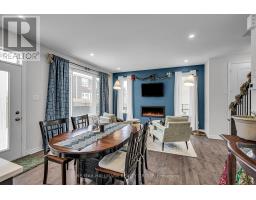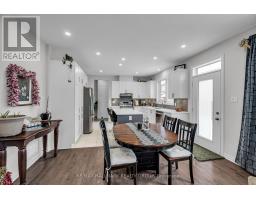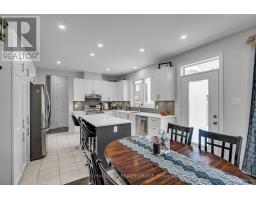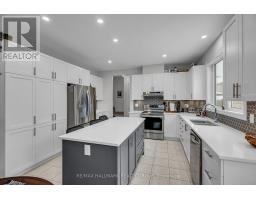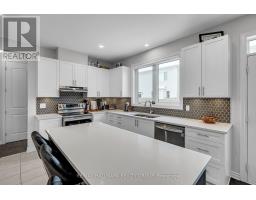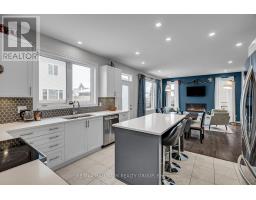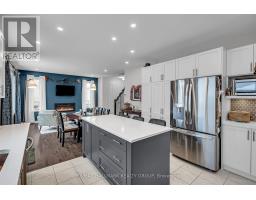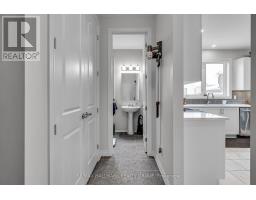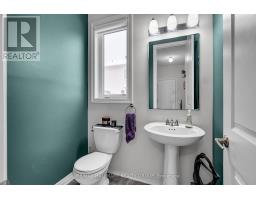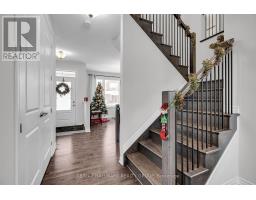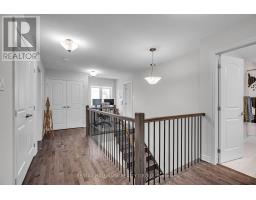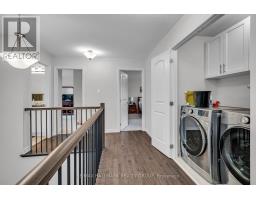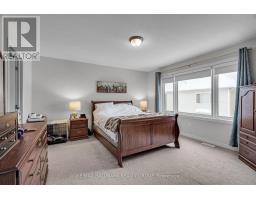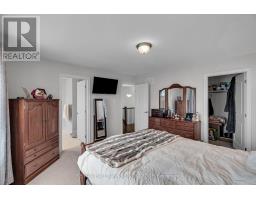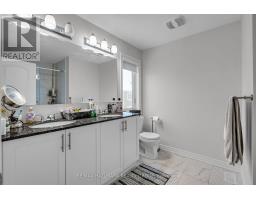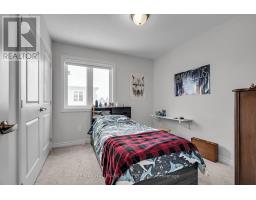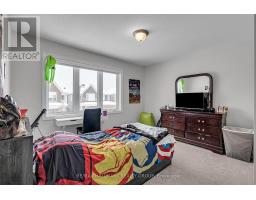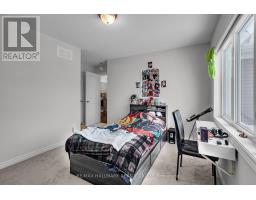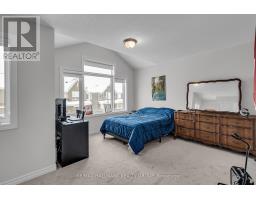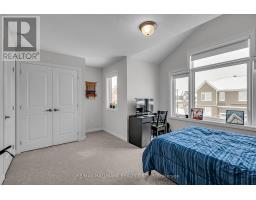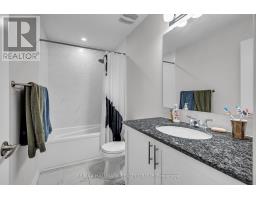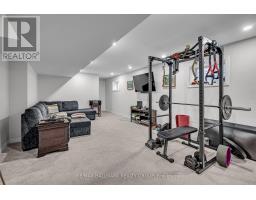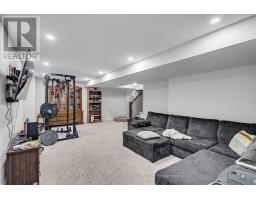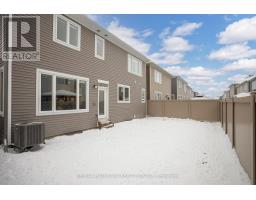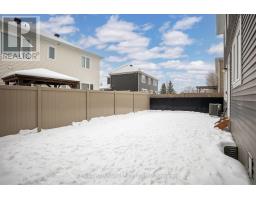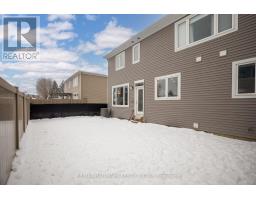4 Bedroom
3 Bathroom
Fireplace
Central Air Conditioning
Forced Air
$3,250 Monthly
Welcome to 154 Aubrais! This newer built executive style, 4 bedroom 2.5 bathroom house in Chapel Hill South has it all. The open-concept main floor is tastefully appointed, with gleaming hardwood floors, 9' ceilings throughout and features a wall-mounted fireplace in the great room. The extra large kitchen is beautiful with modern finishes, quartz counters, stainless steel appliances and lots of cabinets. A separate dining room and powder room complete the main floor. The generously sized primary bedroom has a walk-in closet and ensuite bathroom featuring a vanity with two sinks and glass enclosed walk-in shower. The second floor also features three more bedrooms, a full bathroom and laundry. Basement is fully finished with a large rec room and lots of storage space. Enjoy entertaining in the fully-fenced backyard. Close to stores, restaurants and more. 24 hours notice for showings. 24 hour irrevocable. (id:31145)
Property Details
|
MLS® Number
|
X11890230 |
|
Property Type
|
Single Family |
|
Community Name
|
2012 - Chapel Hill South - Orleans Village |
|
Features
|
Lane |
|
Parking Space Total
|
4 |
Building
|
Bathroom Total
|
3 |
|
Bedrooms Above Ground
|
4 |
|
Bedrooms Total
|
4 |
|
Amenities
|
Fireplace(s) |
|
Appliances
|
Dishwasher, Dryer, Hood Fan, Refrigerator, Stove, Washer |
|
Basement Development
|
Finished |
|
Basement Type
|
N/a (finished) |
|
Construction Style Attachment
|
Detached |
|
Cooling Type
|
Central Air Conditioning |
|
Exterior Finish
|
Brick, Vinyl Siding |
|
Fireplace Present
|
Yes |
|
Foundation Type
|
Poured Concrete |
|
Half Bath Total
|
1 |
|
Heating Fuel
|
Natural Gas |
|
Heating Type
|
Forced Air |
|
Stories Total
|
2 |
|
Type
|
House |
|
Utility Water
|
Municipal Water |
Parking
|
Attached Garage
|
|
|
Inside Entry
|
|
Land
|
Acreage
|
No |
|
Fence Type
|
Fenced Yard |
|
Sewer
|
Sanitary Sewer |
|
Size Depth
|
68 Ft ,10 In |
|
Size Frontage
|
41 Ft ,11 In |
|
Size Irregular
|
41.99 X 68.9 Ft |
|
Size Total Text
|
41.99 X 68.9 Ft |
Rooms
| Level |
Type |
Length |
Width |
Dimensions |
|
Second Level |
Primary Bedroom |
4.26 m |
4.11 m |
4.26 m x 4.11 m |
|
Second Level |
Bedroom |
3.73 m |
3.04 m |
3.73 m x 3.04 m |
|
Second Level |
Bedroom |
3.81 m |
3.04 m |
3.81 m x 3.04 m |
|
Second Level |
Bedroom |
3.35 m |
2.36 m |
3.35 m x 2.36 m |
|
Basement |
Recreational, Games Room |
8.58 m |
5.28 m |
8.58 m x 5.28 m |
|
Main Level |
Dining Room |
3.35 m |
3.58 m |
3.35 m x 3.58 m |
|
Main Level |
Great Room |
4.95 m |
4.26 m |
4.95 m x 4.26 m |
|
Main Level |
Kitchen |
4.14 m |
3.68 m |
4.14 m x 3.68 m |
https://www.realtor.ca/real-estate/27732393/154-aubrais-crescent-ottawa-2012-chapel-hill-south-orleans-village


