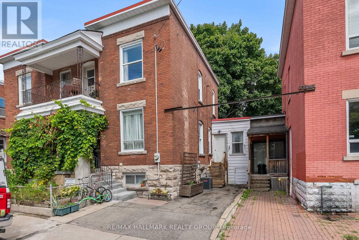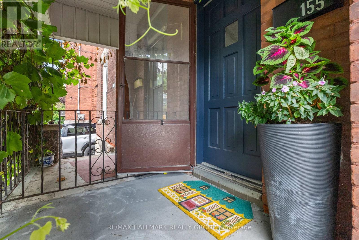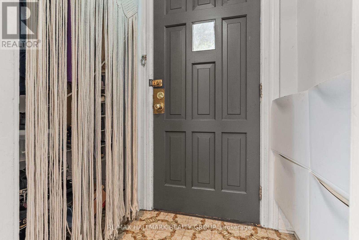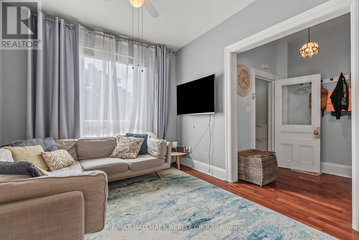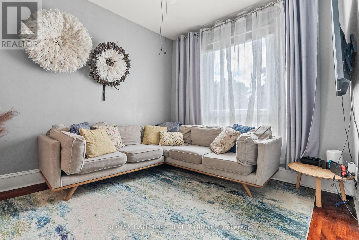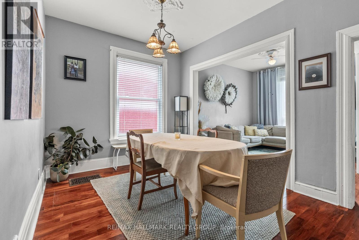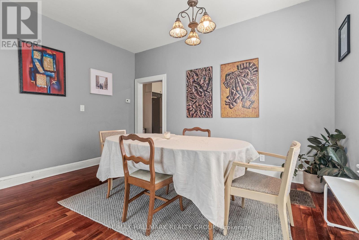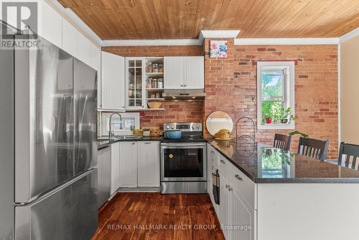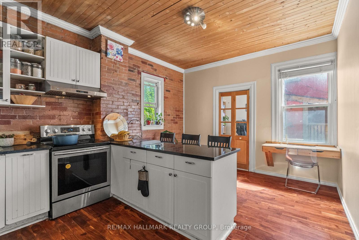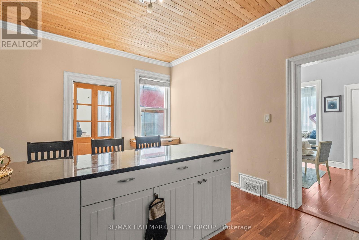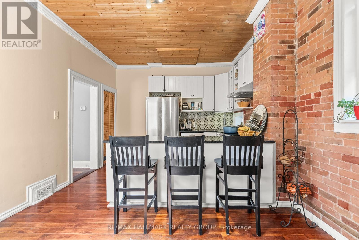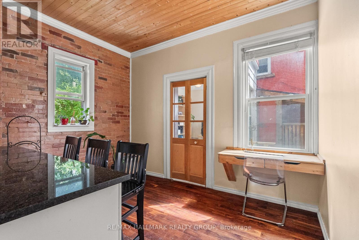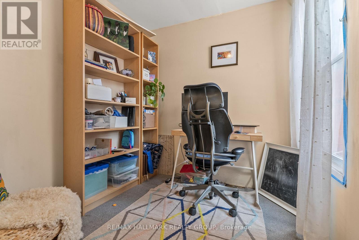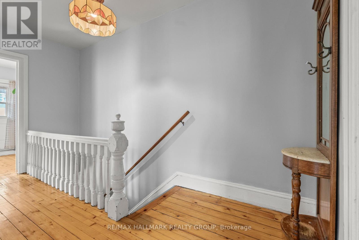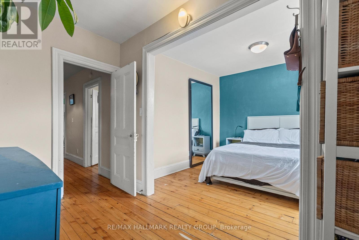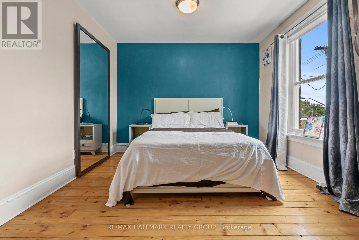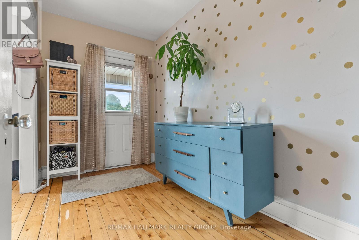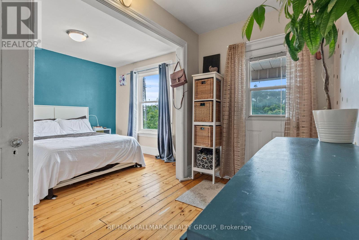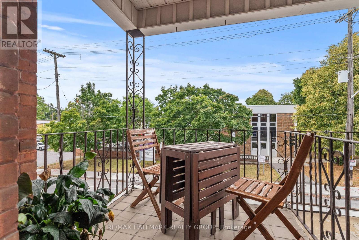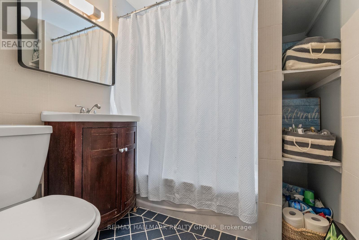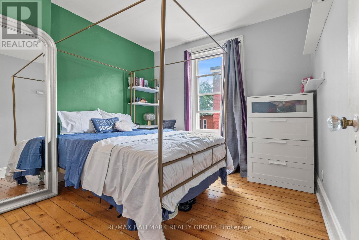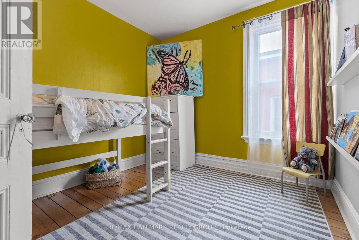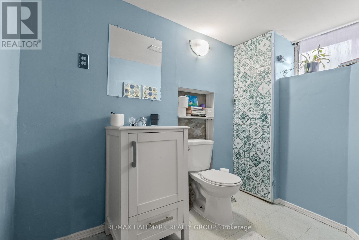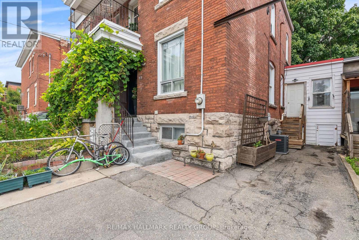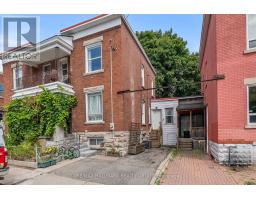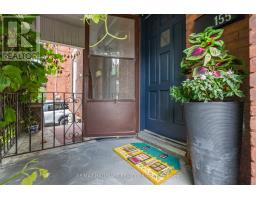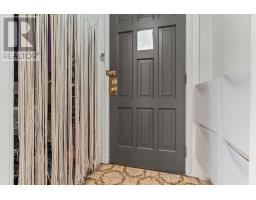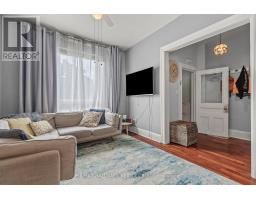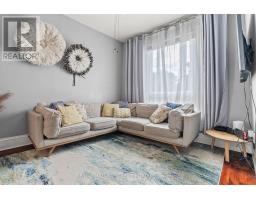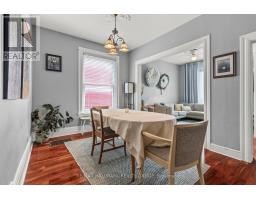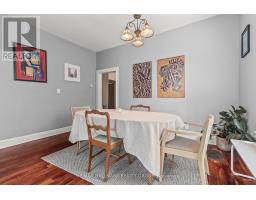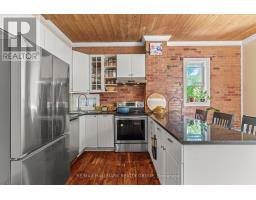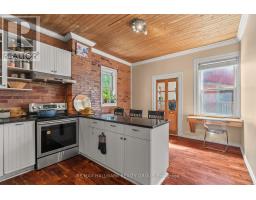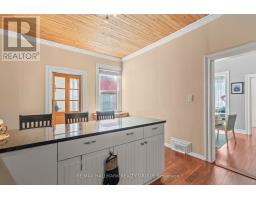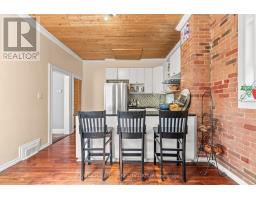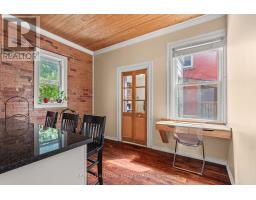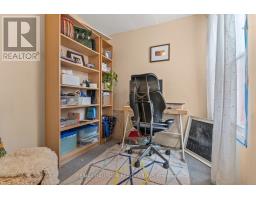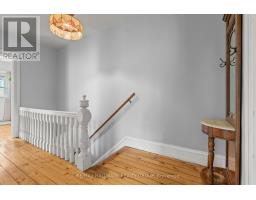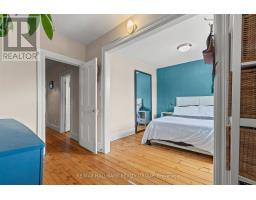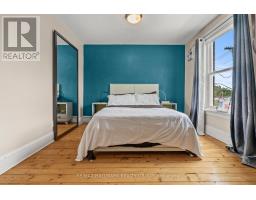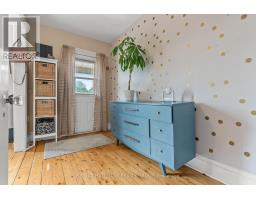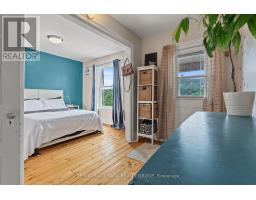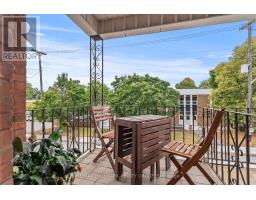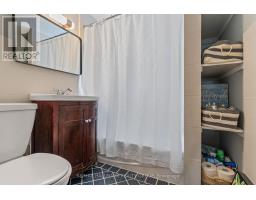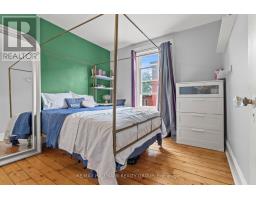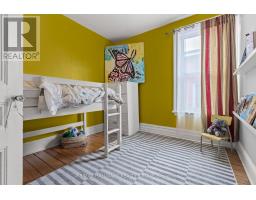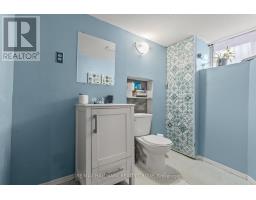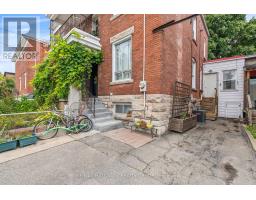3 Bedroom
2 Bathroom
1,100 - 1,500 ft2
Central Air Conditioning
Forced Air
$589,900
This 3 bedroom, 2 bath all brick semi detached century home is the perfect blend of historic charm and modern space. It is centrally located in the heart of Centretown. 9 foot ceilings on the open concept main floor, a large eat in kitchen with a brick wall that adds character to the space. A additional space off the kitchen with easy access to the parking. The second floor has three spacious bedrooms. Walking distance to trendy restaurants, shops, schools, recreation and bike paths outside your door.. Close to highway for convenience. *Bonus Seller has a plot in the community garden across the street that she would be happy to pass over* (id:31145)
Property Details
|
MLS® Number
|
X12381727 |
|
Property Type
|
Single Family |
|
Community Name
|
4103 - Ottawa Centre |
|
Equipment Type
|
Water Heater |
|
Parking Space Total
|
2 |
|
Rental Equipment Type
|
Water Heater |
Building
|
Bathroom Total
|
2 |
|
Bedrooms Above Ground
|
3 |
|
Bedrooms Total
|
3 |
|
Appliances
|
Dishwasher, Dryer, Hood Fan, Stove, Washer, Refrigerator |
|
Basement Development
|
Unfinished |
|
Basement Type
|
Full (unfinished) |
|
Construction Style Attachment
|
Semi-detached |
|
Cooling Type
|
Central Air Conditioning |
|
Exterior Finish
|
Brick |
|
Foundation Type
|
Stone |
|
Half Bath Total
|
1 |
|
Heating Fuel
|
Natural Gas |
|
Heating Type
|
Forced Air |
|
Stories Total
|
2 |
|
Size Interior
|
1,100 - 1,500 Ft2 |
|
Type
|
House |
|
Utility Water
|
Municipal Water |
Parking
Land
|
Acreage
|
No |
|
Sewer
|
Sanitary Sewer |
|
Size Depth
|
38 Ft ,4 In |
|
Size Frontage
|
26 Ft ,3 In |
|
Size Irregular
|
26.3 X 38.4 Ft |
|
Size Total Text
|
26.3 X 38.4 Ft |
Rooms
| Level |
Type |
Length |
Width |
Dimensions |
|
Second Level |
Primary Bedroom |
5.18 m |
3.4 m |
5.18 m x 3.4 m |
|
Second Level |
Bedroom 2 |
3.14 m |
3.07 m |
3.14 m x 3.07 m |
|
Second Level |
Bedroom 3 |
3.14 m |
2.79 m |
3.14 m x 2.79 m |
|
Main Level |
Living Room |
3.3 m |
3.07 m |
3.3 m x 3.07 m |
|
Main Level |
Dining Room |
4.14 m |
2.89 m |
4.14 m x 2.89 m |
|
Main Level |
Kitchen |
3.58 m |
2.64 m |
3.58 m x 2.64 m |
https://www.realtor.ca/real-estate/28815317/155-percy-street-ottawa-4103-ottawa-centre


