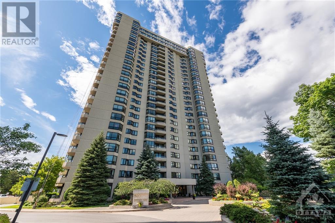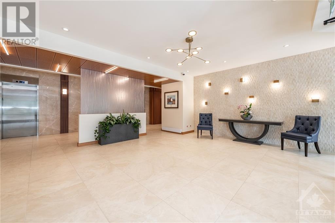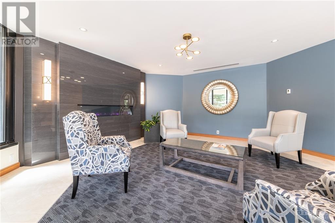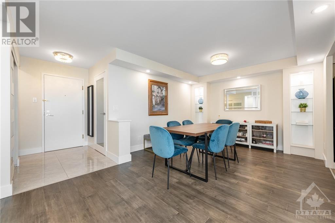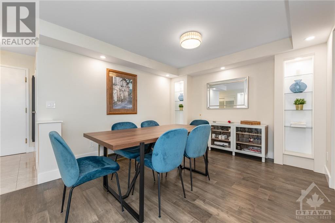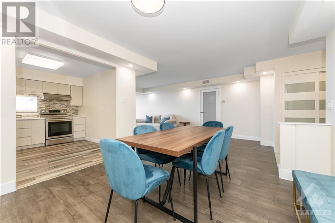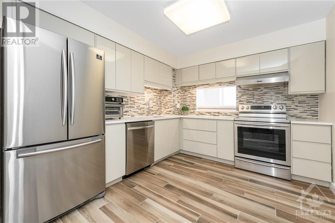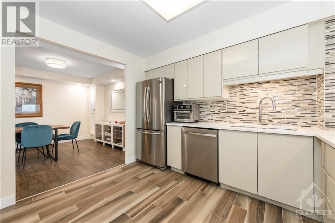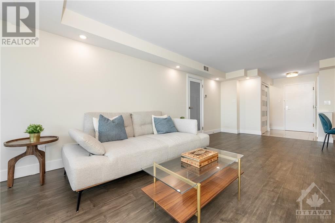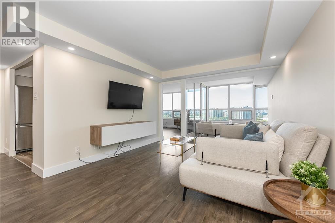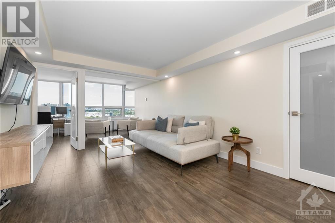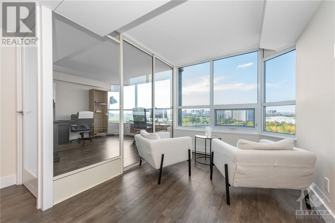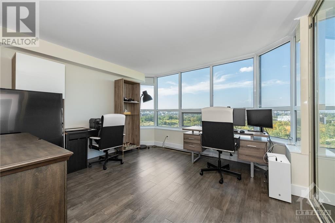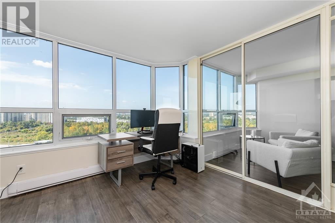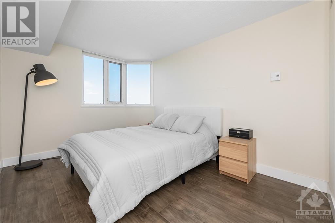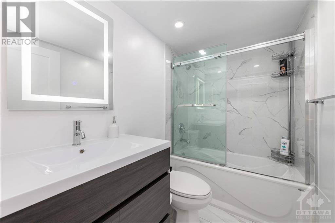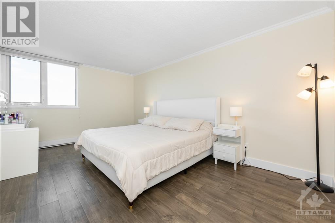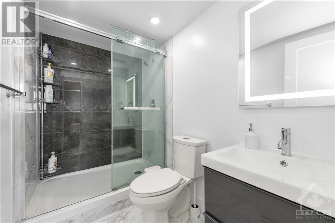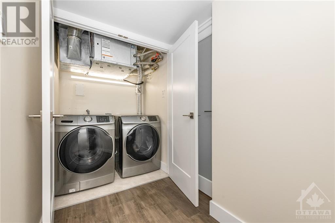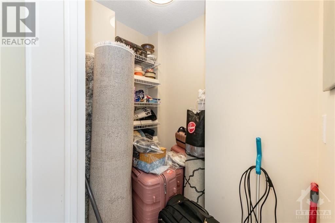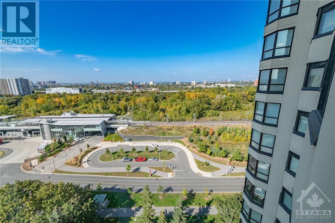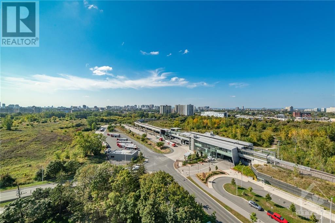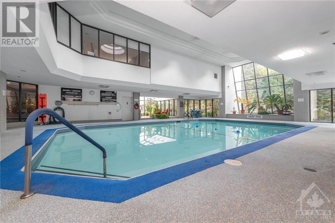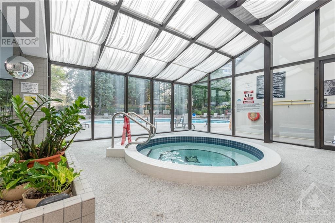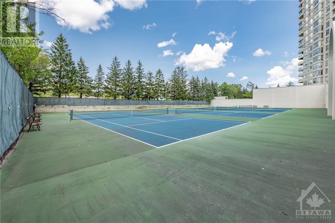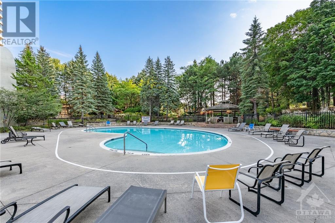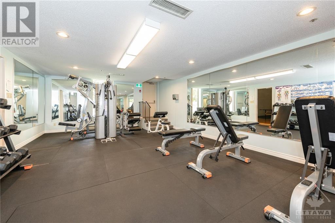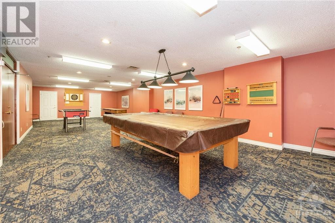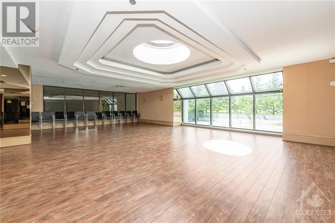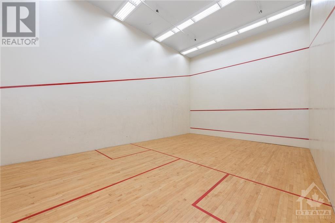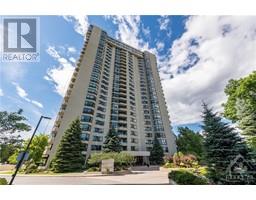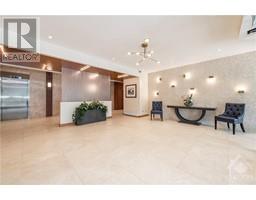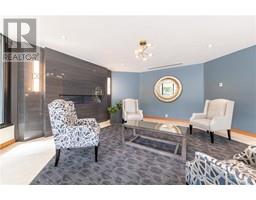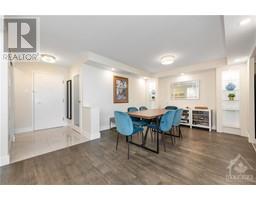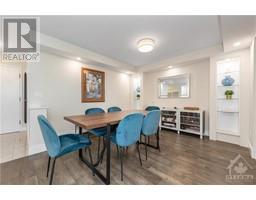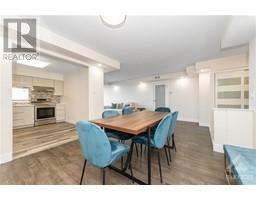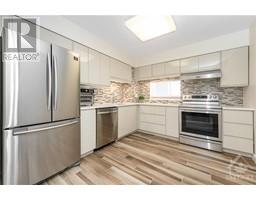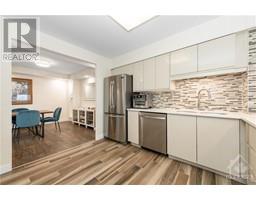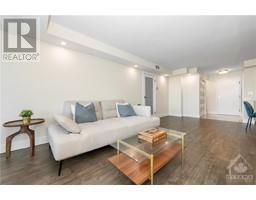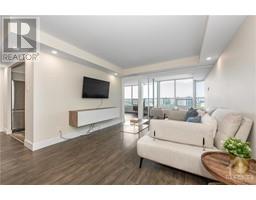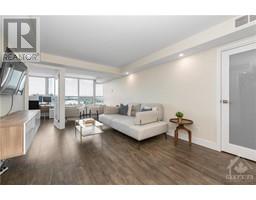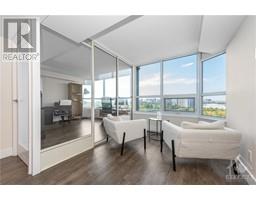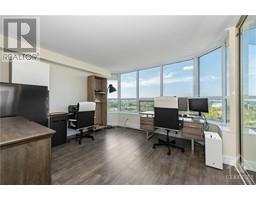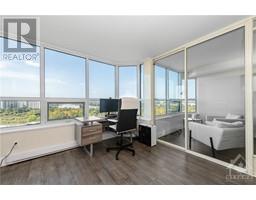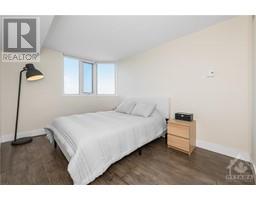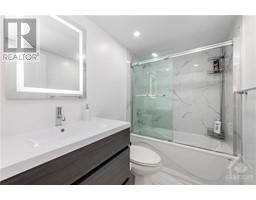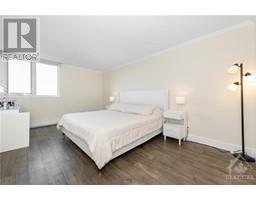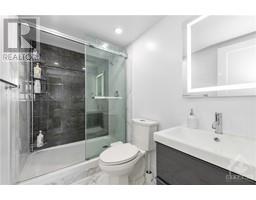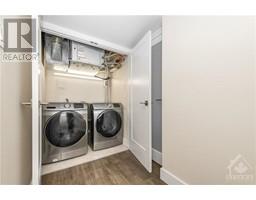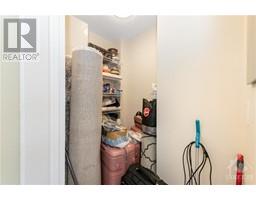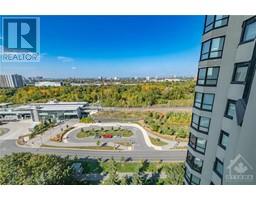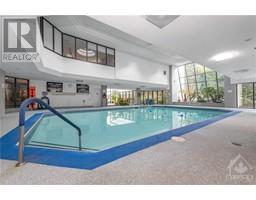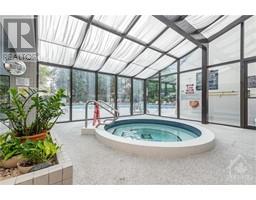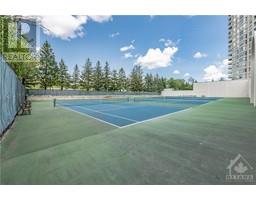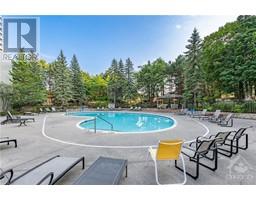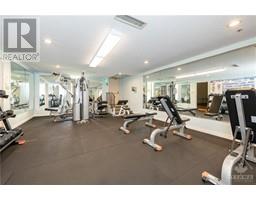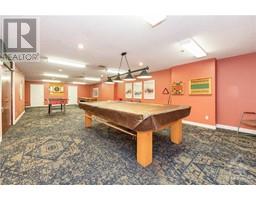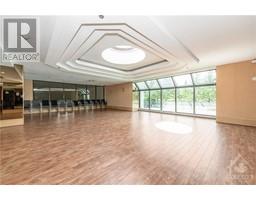1608 - 1500 Riverside Drive Ottawa, Ontario K1G 4J4
$695,000Maintenance, Insurance
$1,196.59 Monthly
Maintenance, Insurance
$1,196.59 MonthlyFlooring: Tile, Discover luxury living in this extensively renovated spacious condo boasting approx 1,400 SF of open-concept living. Breathtaking views of the Ottawa skyline, Gatineau Hills & filled w natural light, creating an inviting atmosphere. Upgraded kitchen, perfect for culinary enthusiasts, seamlessly flows into living & dining areas,perfect for entertaining.Fully renovated bathrooms exude modern elegance.The sunroom has been thoughtfully converted into a functional office space, a versatile third bedroom adds to the condo's appeal.This thoughtfully designed condo balances functionality & style, providing ample living space.Ideally situated within walking distance to LRT, Hurdman Station,downtown Ottawa & Alta Vista neighborhood.This prime location offers unparalleled convenience, placing a wealth of local amenities—such as, shops, restaurants & lush parks—right at your doorstep. Don’t miss your chance, to call this exceptional condo, your own! 48 hours irrevocable., Flooring: Laminate (id:31145)
Property Details
| MLS® Number | X10441607 |
| Property Type | Single Family |
| Neigbourhood | The Riviera I / Riverview Park |
| Community Name | 3602 - Riverview Park |
| Amenities Near By | Public Transit, Park |
| Community Features | Pets Not Allowed, Community Centre |
| Parking Space Total | 1 |
| Structure | Tennis Court |
Building
| Bathroom Total | 2 |
| Bedrooms Above Ground | 2 |
| Bedrooms Total | 2 |
| Amenities | Party Room |
| Appliances | Dishwasher, Dryer, Hood Fan, Refrigerator, Stove, Washer |
| Cooling Type | Central Air Conditioning |
| Exterior Finish | Concrete |
| Fire Protection | Security System |
| Fireplace Present | No |
| Foundation Type | Concrete |
| Heating Fuel | Electric |
| Heating Type | Baseboard Heaters |
| Type | Apartment |
| Utility Water | Municipal Water |
Parking
| Underground |
Land
| Acreage | No |
| Land Amenities | Public Transit, Park |
| Zoning Description | Residential Condo |
Rooms
| Level | Type | Length | Width | Dimensions |
|---|---|---|---|---|
| Main Level | Bedroom | 3.91 m | 3.63 m | 3.91 m x 3.63 m |
| Main Level | Bathroom | Measurements not available | ||
| Main Level | Laundry Room | Measurements not available | ||
| Main Level | Other | Measurements not available | ||
| Main Level | Foyer | Measurements not available | ||
| Main Level | Living Room | 3.91 m | 3.47 m | 3.91 m x 3.47 m |
| Main Level | Dining Room | 3.53 m | 3.47 m | 3.53 m x 3.47 m |
| Main Level | Kitchen | 3.4 m | 2.92 m | 3.4 m x 2.92 m |
| Main Level | Sunroom | 2.84 m | 2.69 m | 2.84 m x 2.69 m |
| Main Level | Primary Bedroom | 5 m | 3.4 m | 5 m x 3.4 m |
| Main Level | Bathroom | Measurements not available | ||
| Main Level | Other | Measurements not available | ||
| Main Level | Bedroom | 3.88 m | 2.92 m | 3.88 m x 2.92 m |
https://www.realtor.ca/real-estate/27675773/1608-1500-riverside-drive-ottawa-3602-riverview-park
Interested?
Contact us for more information


