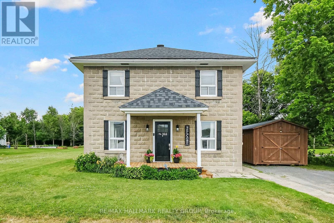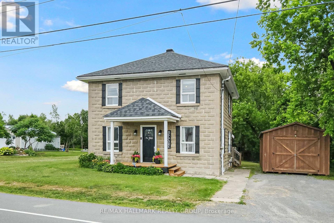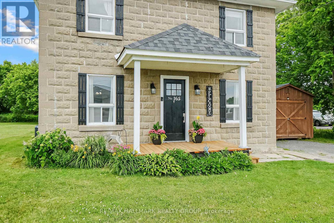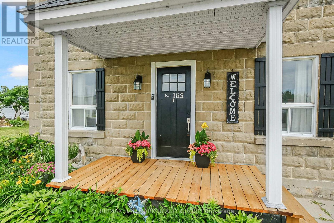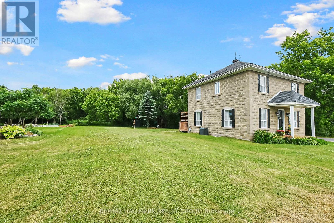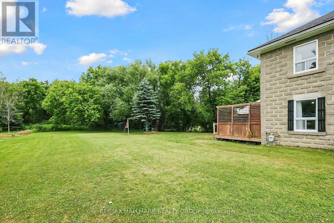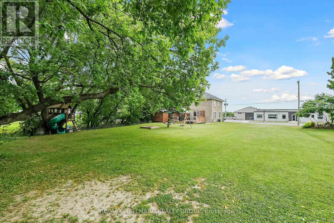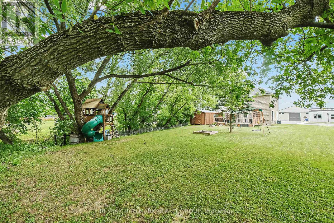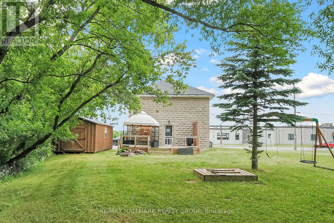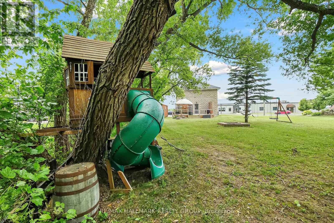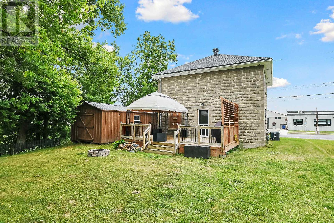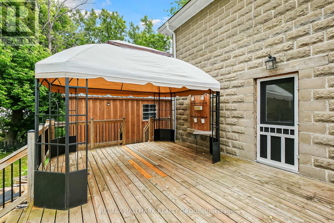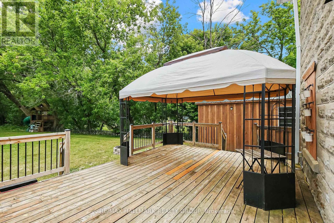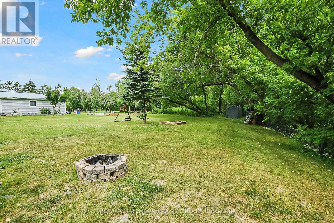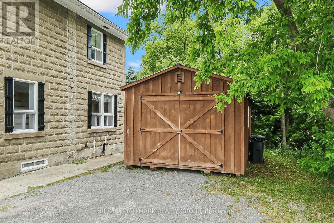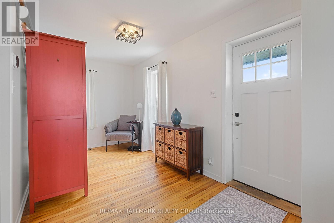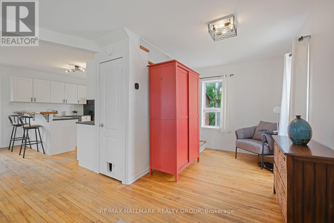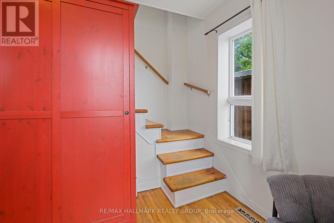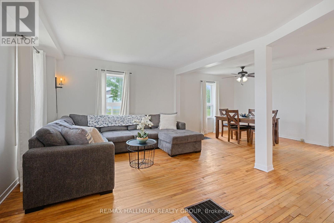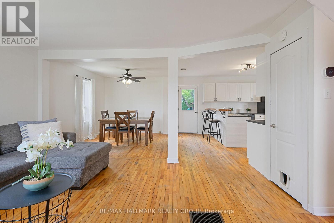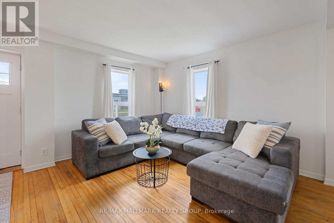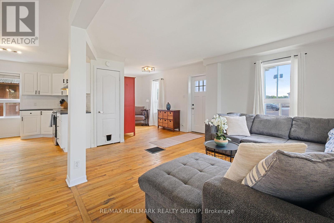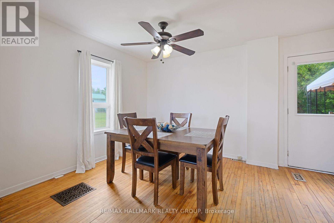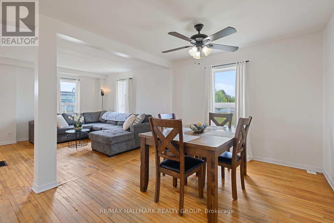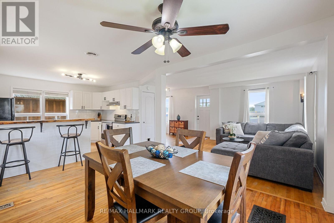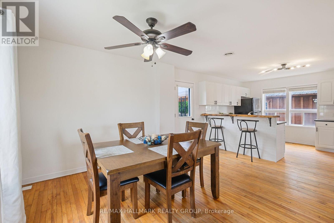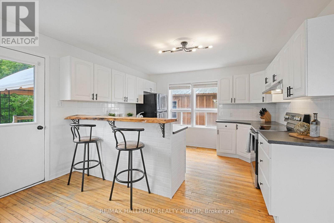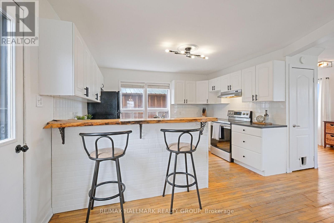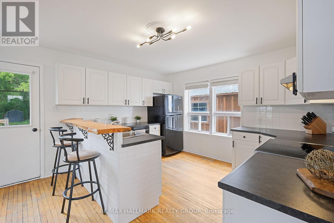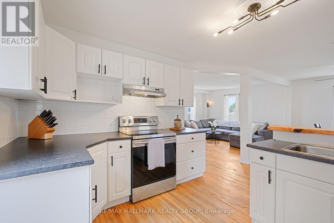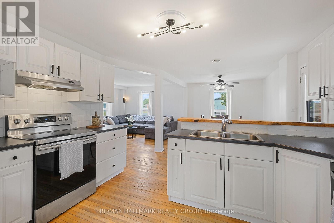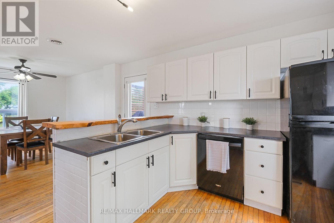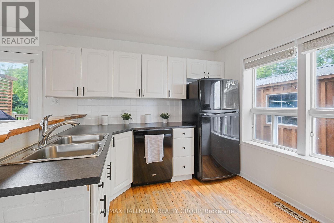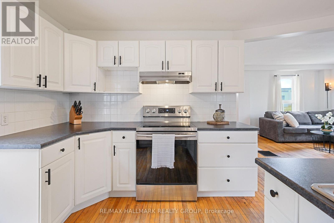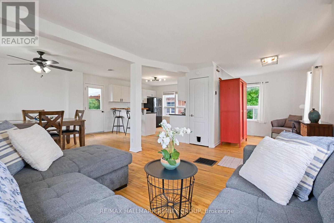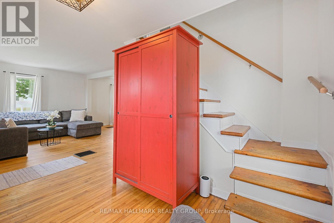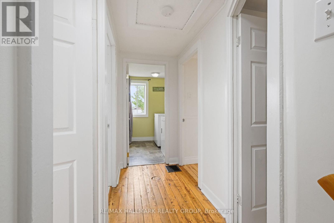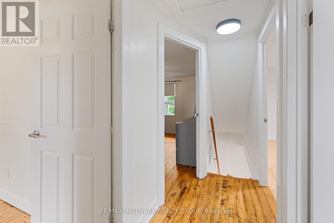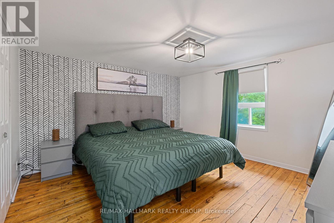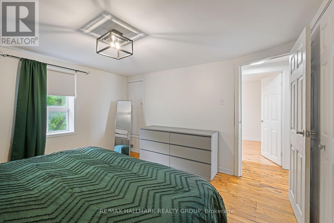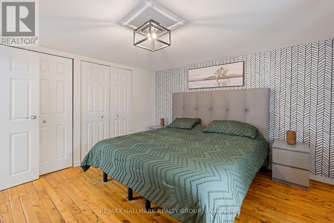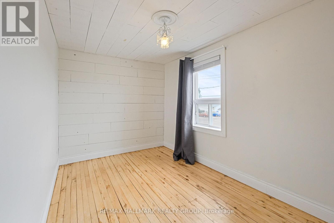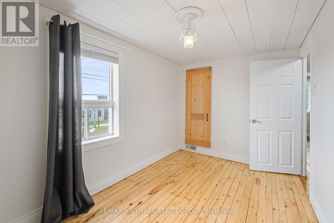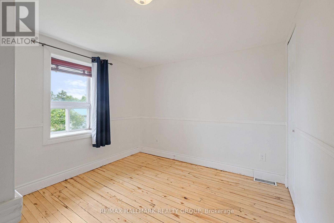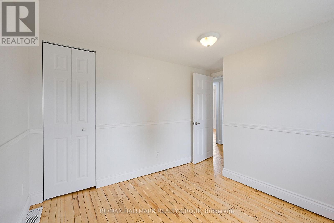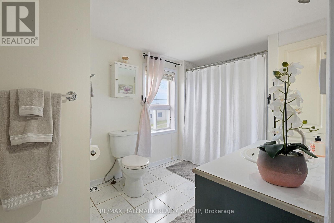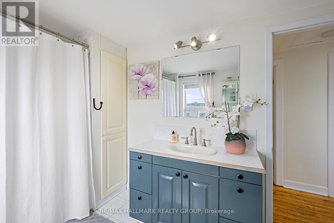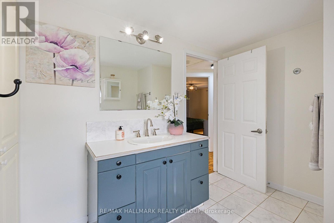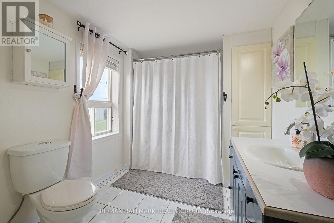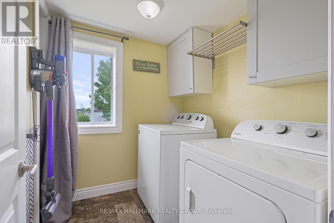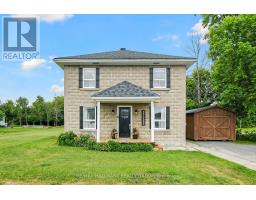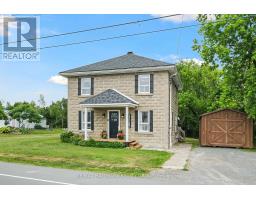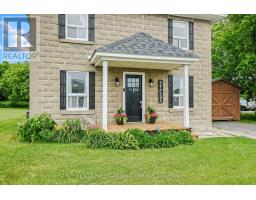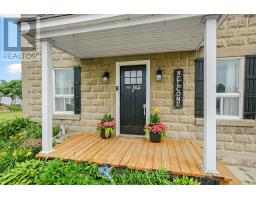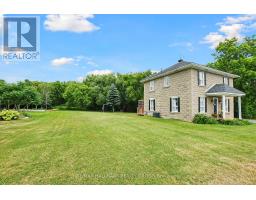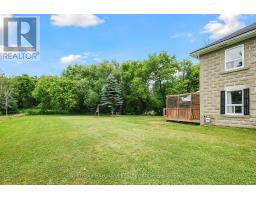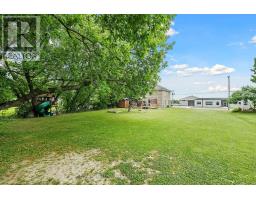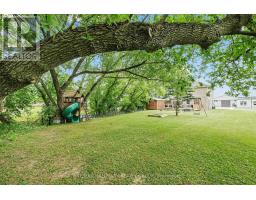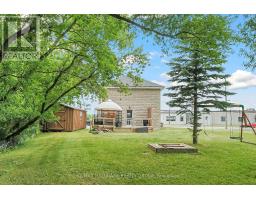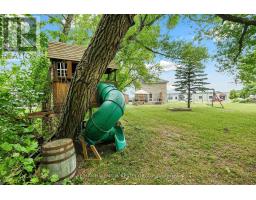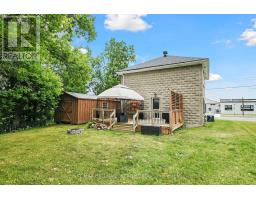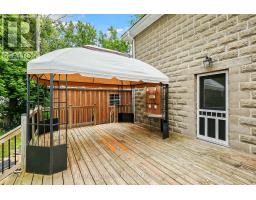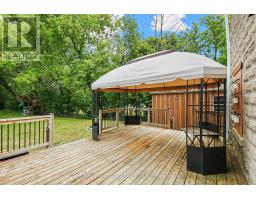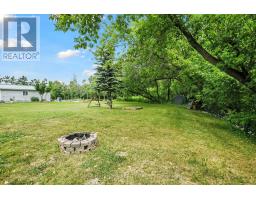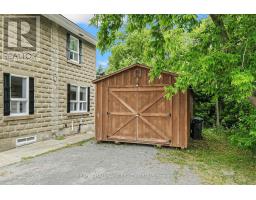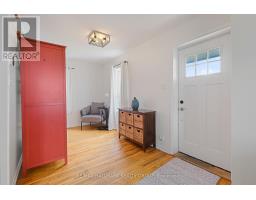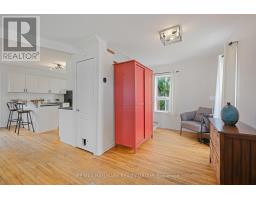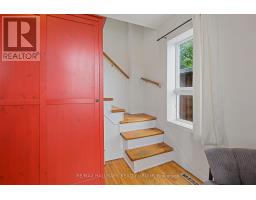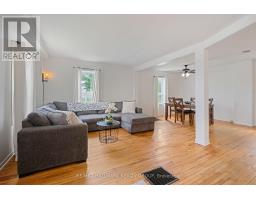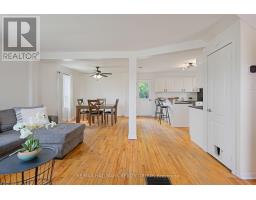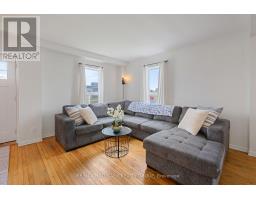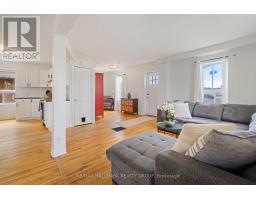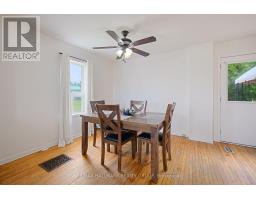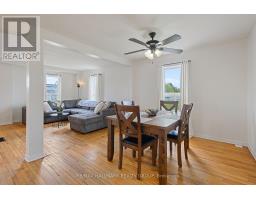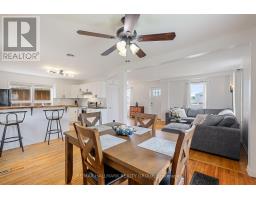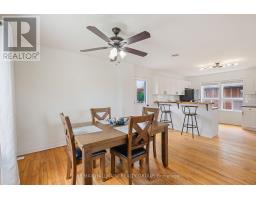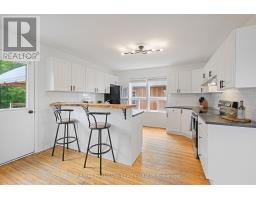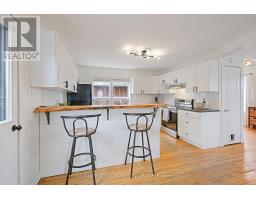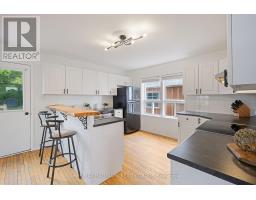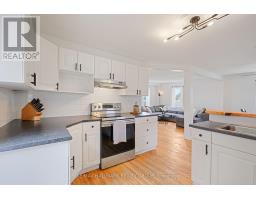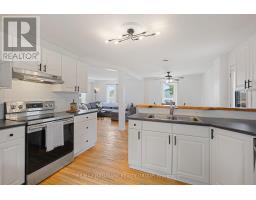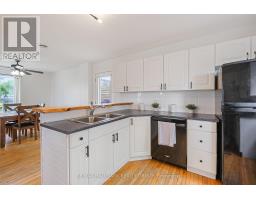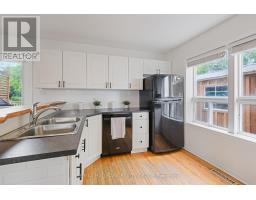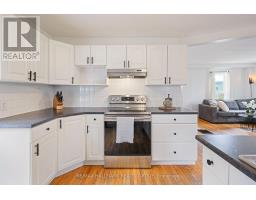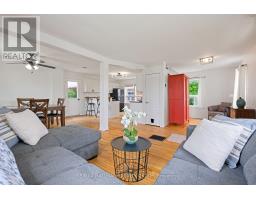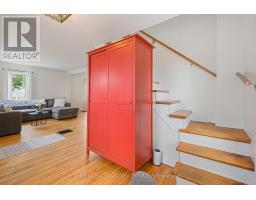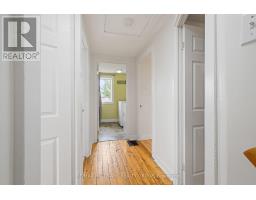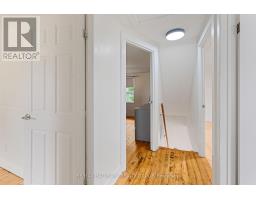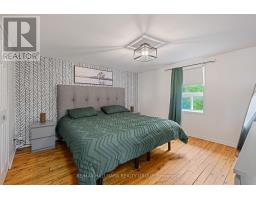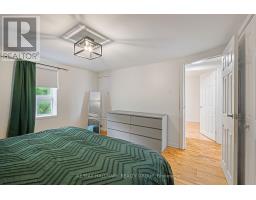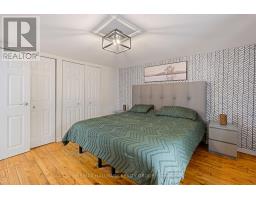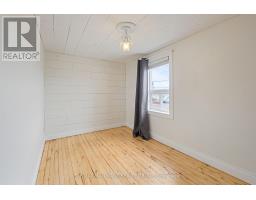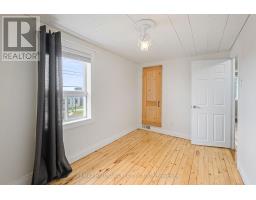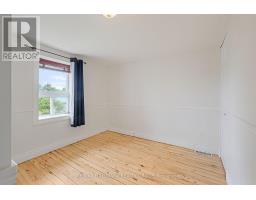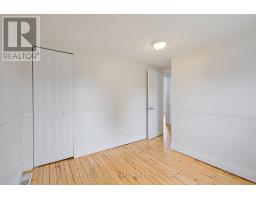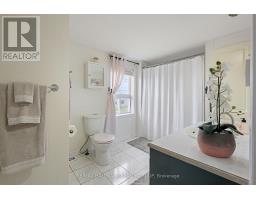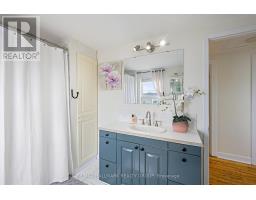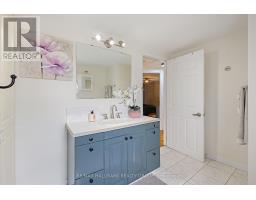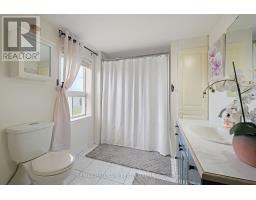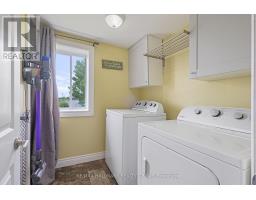3 Bedroom
1 Bathroom
1,100 - 1,500 ft2
Central Air Conditioning
Forced Air
$379,900
Welcome to this beautifully remodelled country home in the peaceful town of Plantagenet! Blending vintage farmhouse charm with thoughtful modern updates, this 3-bedroom, 1-bath home sits on a spacious 0.22-acre lot, perfect for those seeking a quiet lifestyle. The open-concept main floor showcases rich natural hardwood flooring and a fully renovated kitchen featuring modern cabinetry, new countertops, a centre island with breakfast bar, and ample storage and prep space. Upstairs offers three bright bedrooms, a full bath, and a convenient full-size laundry room all with hardwood floors. Enjoy outdoor living on the new 14x22 deck overlooking a large backyard with a play structure and storage shed ideal for kids and entertaining. Major updates include attic and bedroom insulation, PVC main water pipe, new roof (2021), high-efficiency natural gas furnace (2019), newer A/C, and municipal water/sewer services. A large detached garage/storage shed adds versatility. Walk to schools, shops, and local restaurants small-town living at its best! (id:31145)
Property Details
|
MLS® Number
|
X12256901 |
|
Property Type
|
Single Family |
|
Community Name
|
608 - Plantagenet |
|
Amenities Near By
|
Schools |
|
Community Features
|
School Bus |
|
Features
|
Wooded Area, Irregular Lot Size, Open Space, Flat Site, Lane, Carpet Free, Gazebo |
|
Parking Space Total
|
2 |
|
Structure
|
Shed |
Building
|
Bathroom Total
|
1 |
|
Bedrooms Above Ground
|
3 |
|
Bedrooms Total
|
3 |
|
Age
|
51 To 99 Years |
|
Appliances
|
Water Meter, Dishwasher, Dryer, Hood Fan, Storage Shed, Stove, Washer, Refrigerator |
|
Basement Type
|
Full |
|
Construction Status
|
Insulation Upgraded |
|
Construction Style Attachment
|
Detached |
|
Cooling Type
|
Central Air Conditioning |
|
Exterior Finish
|
Stone |
|
Flooring Type
|
Hardwood |
|
Foundation Type
|
Concrete, Stone |
|
Heating Fuel
|
Natural Gas |
|
Heating Type
|
Forced Air |
|
Stories Total
|
2 |
|
Size Interior
|
1,100 - 1,500 Ft2 |
|
Type
|
House |
|
Utility Water
|
Municipal Water |
Parking
Land
|
Acreage
|
No |
|
Fence Type
|
Partially Fenced |
|
Land Amenities
|
Schools |
|
Sewer
|
Sanitary Sewer |
|
Size Depth
|
166 Ft ,7 In |
|
Size Frontage
|
77 Ft ,2 In |
|
Size Irregular
|
77.2 X 166.6 Ft |
|
Size Total Text
|
77.2 X 166.6 Ft|under 1/2 Acre |
|
Surface Water
|
River/stream |
|
Zoning Description
|
R-1 |
Rooms
| Level |
Type |
Length |
Width |
Dimensions |
|
Second Level |
Primary Bedroom |
3.74 m |
3.7 m |
3.74 m x 3.7 m |
|
Second Level |
Bedroom 2 |
3.36 m |
2.79 m |
3.36 m x 2.79 m |
|
Second Level |
Bedroom 3 |
3.64 m |
2.26 m |
3.64 m x 2.26 m |
|
Second Level |
Bathroom |
3.49 m |
2.25 m |
3.49 m x 2.25 m |
|
Second Level |
Laundry Room |
1.89 m |
1.82 m |
1.89 m x 1.82 m |
|
Ground Level |
Living Room |
7.23 m |
3.67 m |
7.23 m x 3.67 m |
|
Ground Level |
Dining Room |
4.24 m |
3.15 m |
4.24 m x 3.15 m |
|
Ground Level |
Kitchen |
3.74 m |
2.99 m |
3.74 m x 2.99 m |
https://www.realtor.ca/real-estate/28546292/165-jessups-falls-road-alfred-and-plantagenet-608-plantagenet


