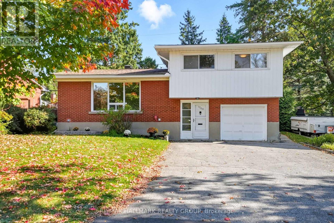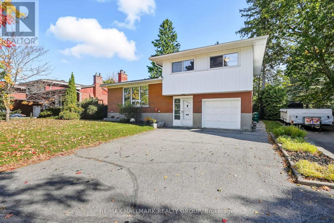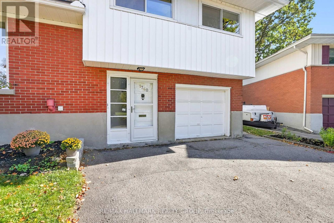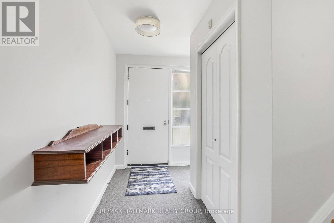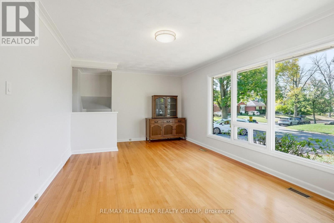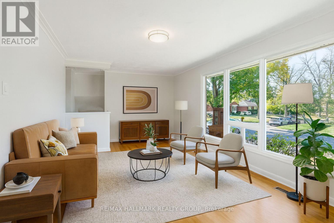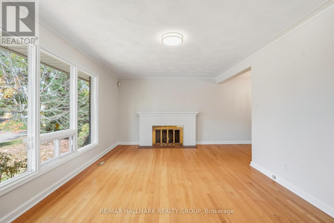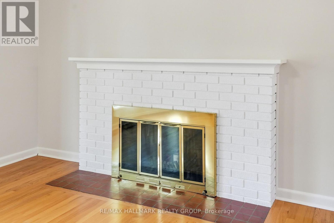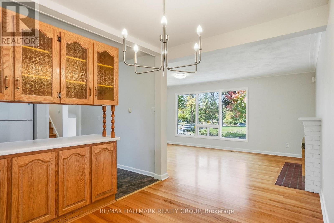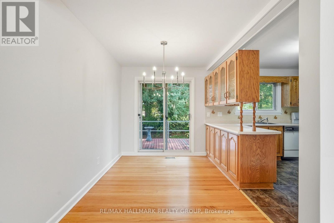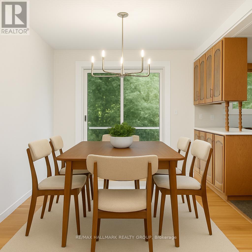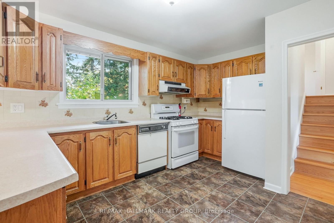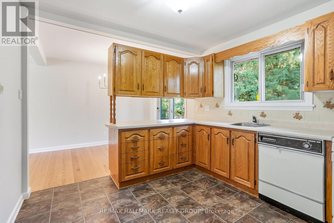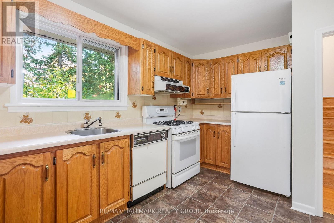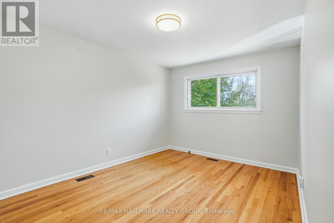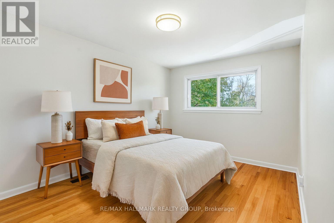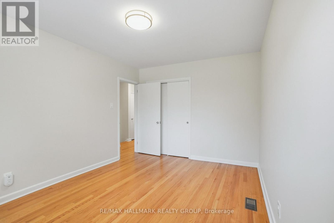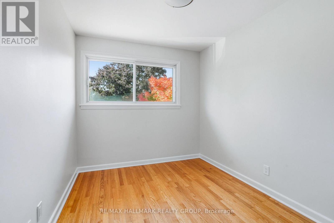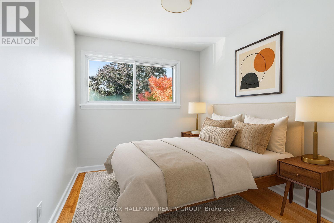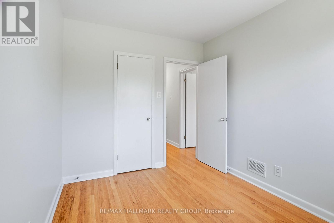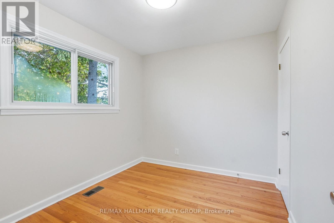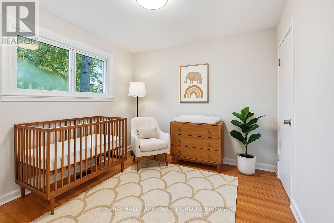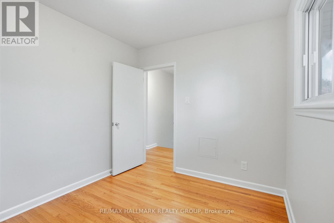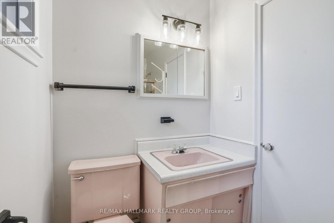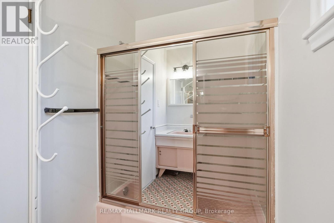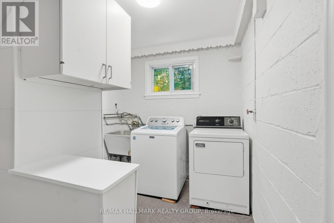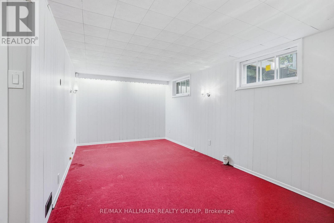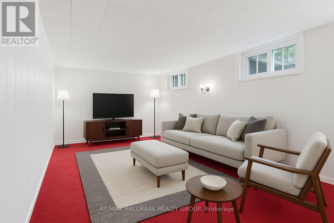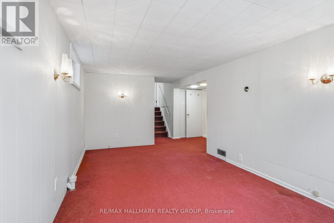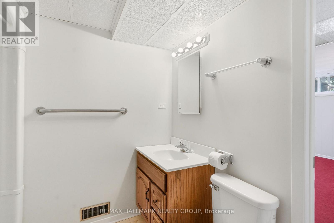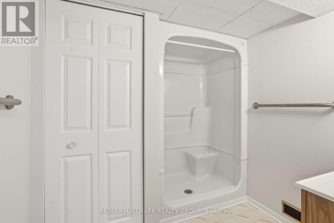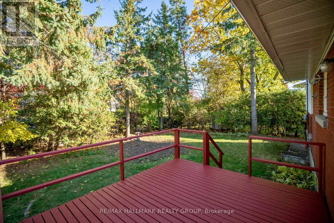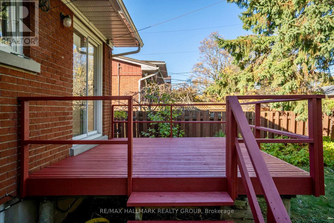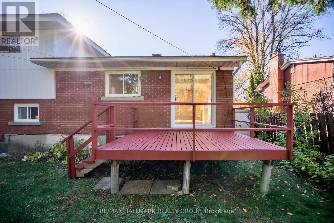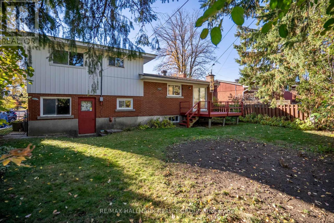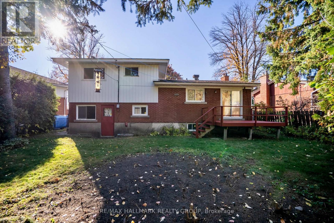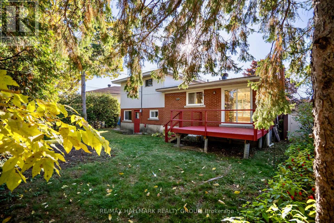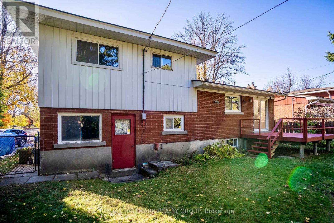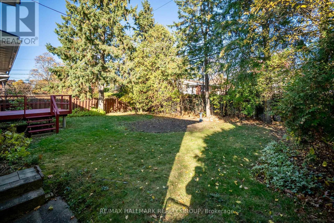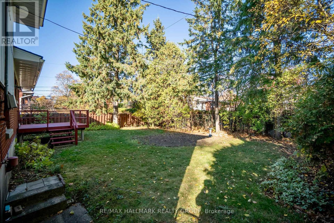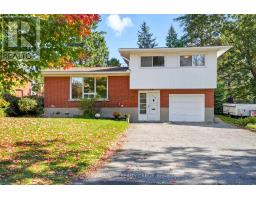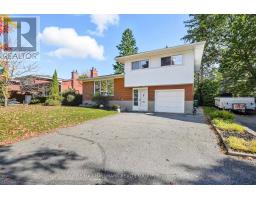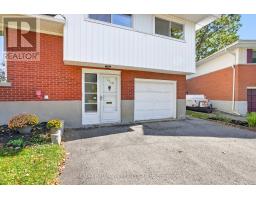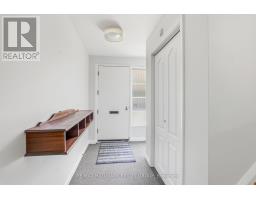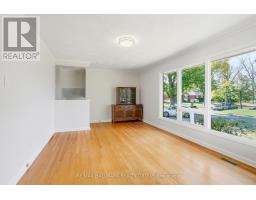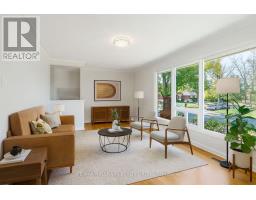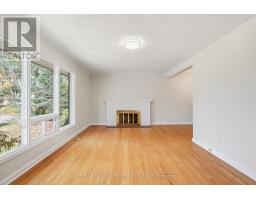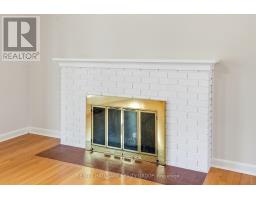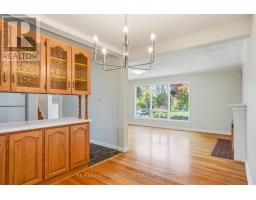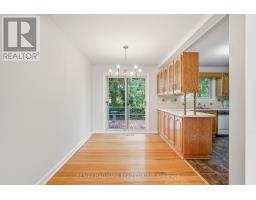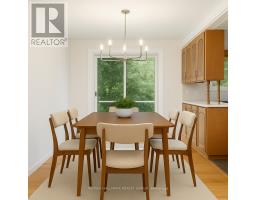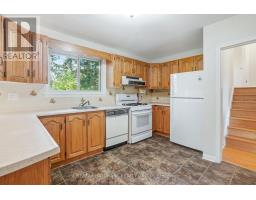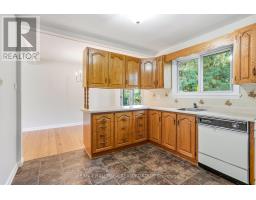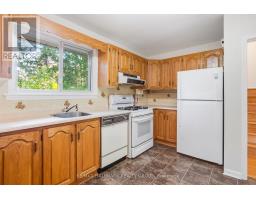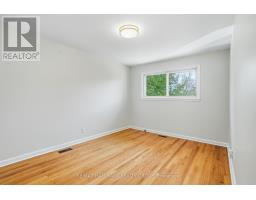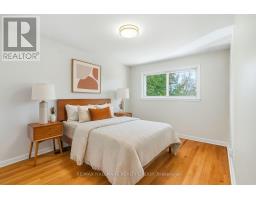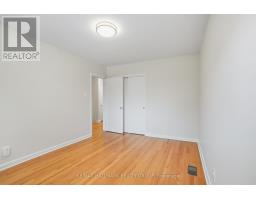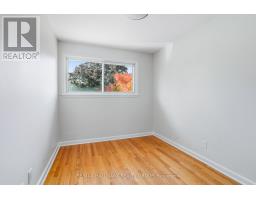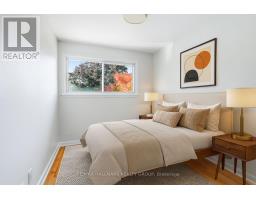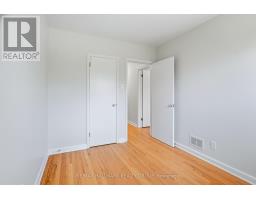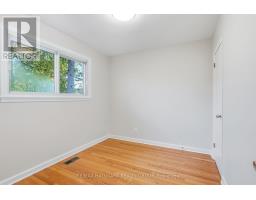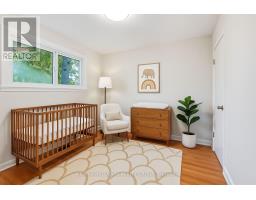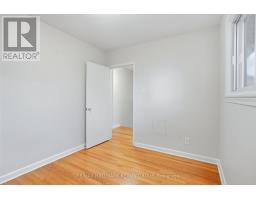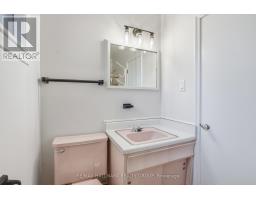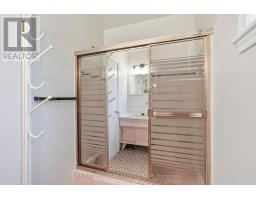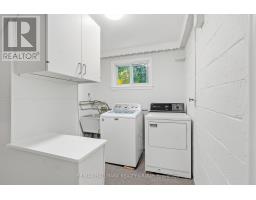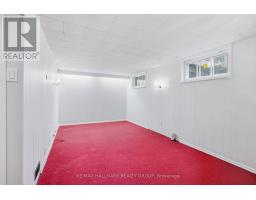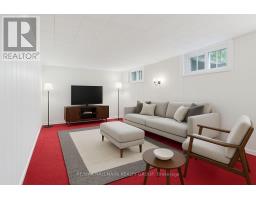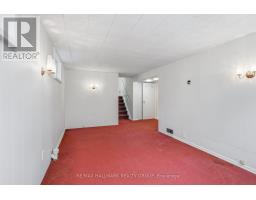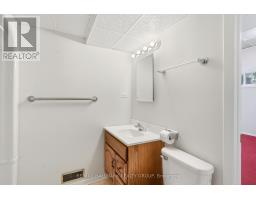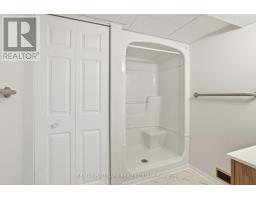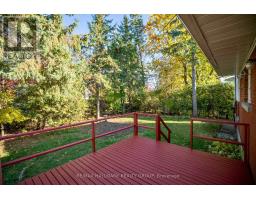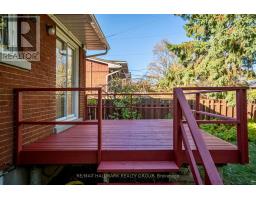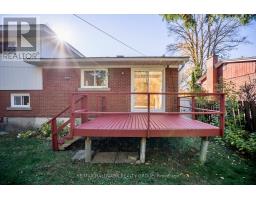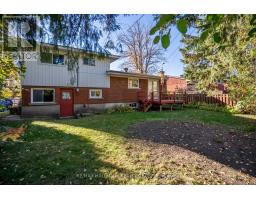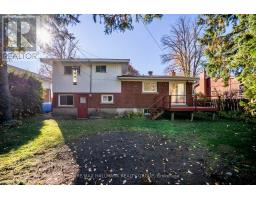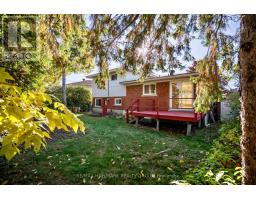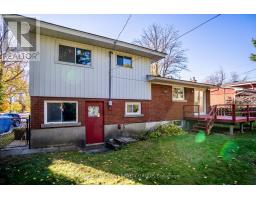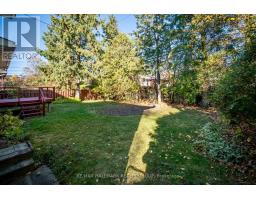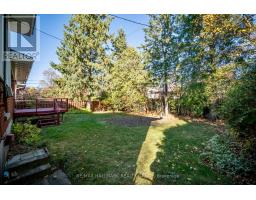1760 Laxton Crescent Ottawa, Ontario K2C 2N3
$699,000
Welcome to 1760 Laxton Crescent - a classic Campeau-built home nestled on a quiet, tree-lined street in the desirable community of Bel Air Heights. This well-cared-for property offers a functional layout with three bedrooms, two bathrooms, and bright, inviting living spaces. Recently refreshed with a full interior paint job and upgraded light fixtures (September 2025), the home feels warm and welcoming throughout. The main floor features an L-shaped living and dining area with a cozy fireplace and large window that fills the space with natural light. The kitchen provides plenty of cabinet and counter space, and the bedrooms are comfortably sized with ample closet storage. The lower level offers additional living or recreation space, along with generous storage and utility areas. Situated on a spacious lot and just minutes from parks, schools, shopping, transit, Algonquin College, and the 417 - this is an ideal opportunity to make a solid family home your own in one of Ottawa's most convenient locations. (id:31145)
Open House
This property has open houses!
2:00 pm
Ends at:4:00 pm
2:00 pm
Ends at:4:00 pm
Property Details
| MLS® Number | X12489432 |
| Property Type | Single Family |
| Community Name | 5403 - Bel Air Heights |
| Equipment Type | Air Conditioner, Furnace |
| Parking Space Total | 5 |
| Rental Equipment Type | Air Conditioner, Furnace |
Building
| Bathroom Total | 2 |
| Bedrooms Above Ground | 3 |
| Bedrooms Total | 3 |
| Appliances | Dishwasher, Dryer, Hood Fan, Stove, Washer, Refrigerator |
| Basement Development | Finished |
| Basement Type | Full (finished) |
| Construction Style Attachment | Detached |
| Construction Style Split Level | Sidesplit |
| Cooling Type | Central Air Conditioning |
| Exterior Finish | Brick |
| Fireplace Present | Yes |
| Foundation Type | Poured Concrete |
| Heating Fuel | Natural Gas |
| Heating Type | Forced Air |
| Size Interior | 1,100 - 1,500 Ft2 |
| Type | House |
| Utility Water | Municipal Water |
Parking
| Attached Garage | |
| Garage |
Land
| Acreage | No |
| Sewer | Sanitary Sewer |
| Size Depth | 90 Ft |
| Size Frontage | 56 Ft |
| Size Irregular | 56 X 90 Ft |
| Size Total Text | 56 X 90 Ft |
Rooms
| Level | Type | Length | Width | Dimensions |
|---|---|---|---|---|
| Second Level | Living Room | 6.43 m | 4.58 m | 6.43 m x 4.58 m |
| Second Level | Dining Room | 2.32 m | 3.24 m | 2.32 m x 3.24 m |
| Second Level | Kitchen | 4.11 m | 3.14 m | 4.11 m x 3.14 m |
| Second Level | Primary Bedroom | 3.09 m | 4.23 m | 3.09 m x 4.23 m |
| Second Level | Bedroom 2 | 3.08 m | 2.56 m | 3.08 m x 2.56 m |
| Second Level | Bedroom 3 | 2.49 m | 3.36 m | 2.49 m x 3.36 m |
| Second Level | Bathroom | 2.48 m | 1.41 m | 2.48 m x 1.41 m |
| Basement | Utility Room | 4.12 m | 3.75 m | 4.12 m x 3.75 m |
| Basement | Bathroom | 2.22 m | 2.41 m | 2.22 m x 2.41 m |
| Basement | Recreational, Games Room | 6.6 m | 4.32 m | 6.6 m x 4.32 m |
| Main Level | Foyer | 2.33 m | 3.53 m | 2.33 m x 3.53 m |
| Main Level | Laundry Room | 2.33 m | 3.19 m | 2.33 m x 3.19 m |
https://www.realtor.ca/real-estate/29046798/1760-laxton-crescent-ottawa-5403-bel-air-heights
Contact Us
Contact us for more information


