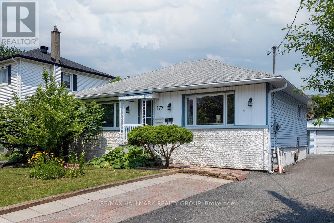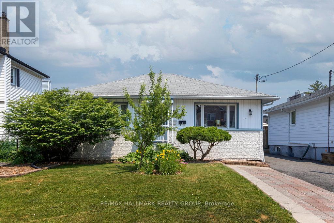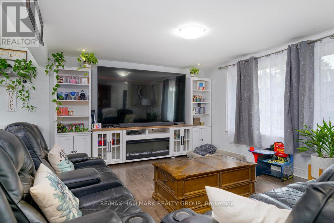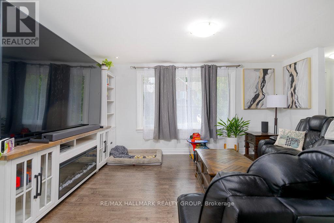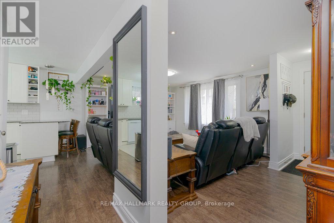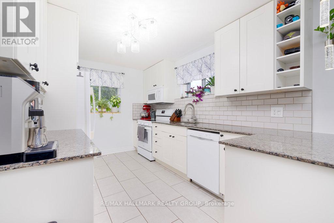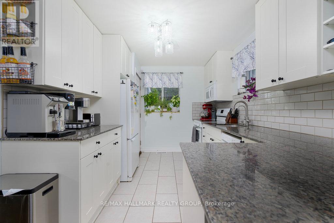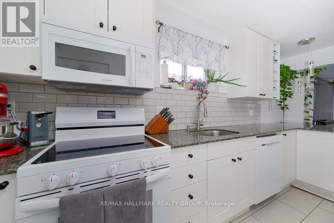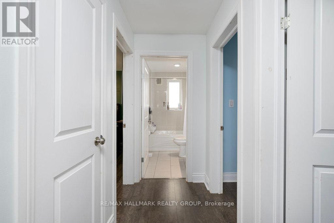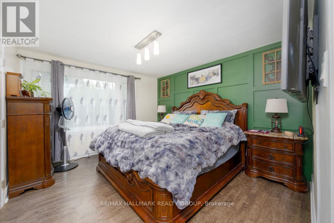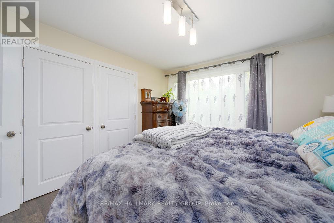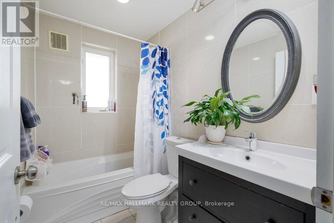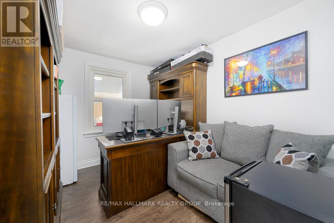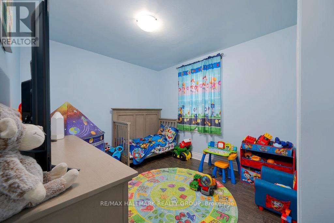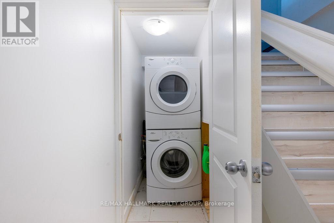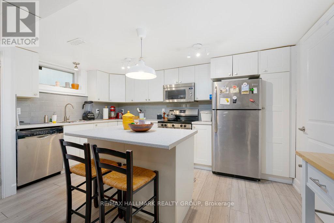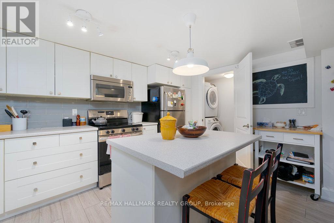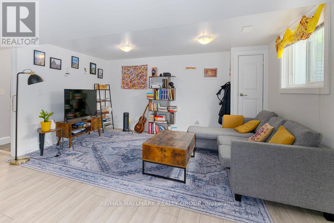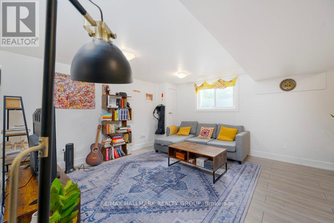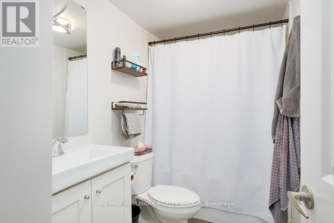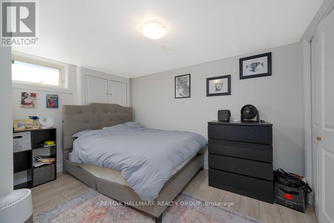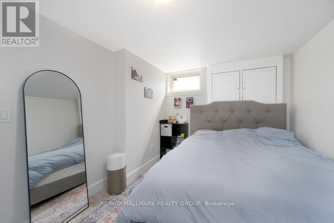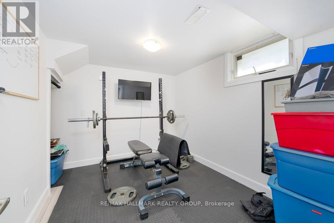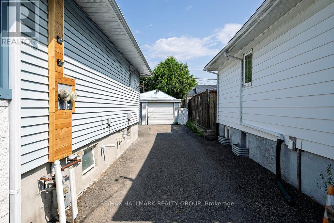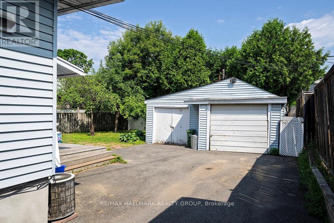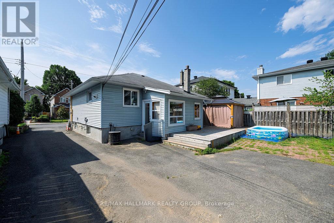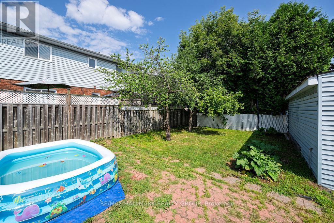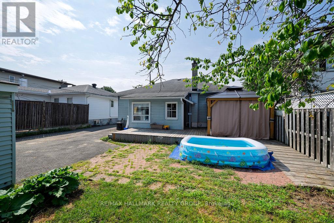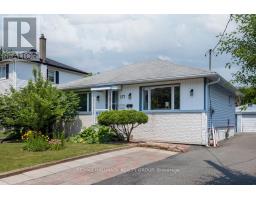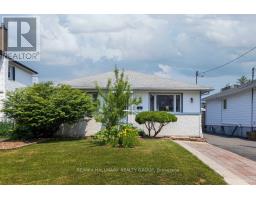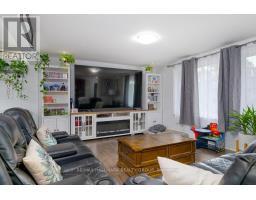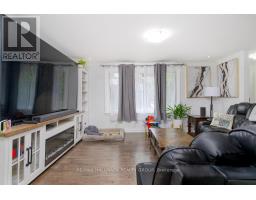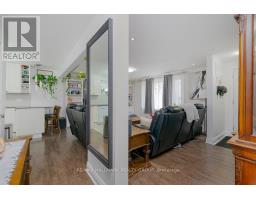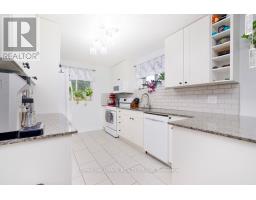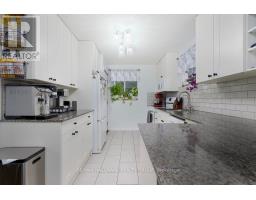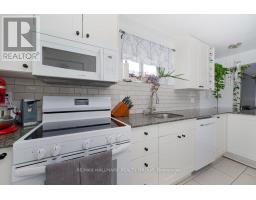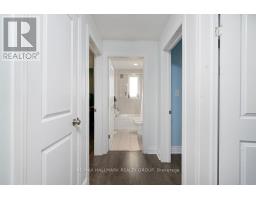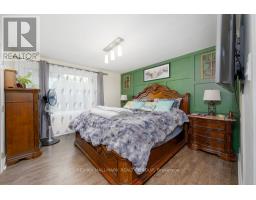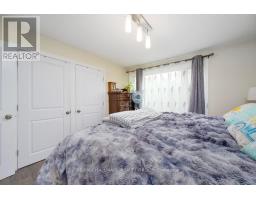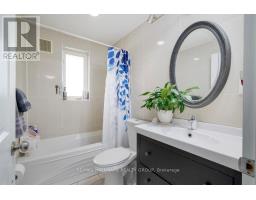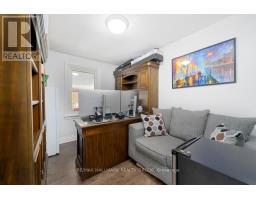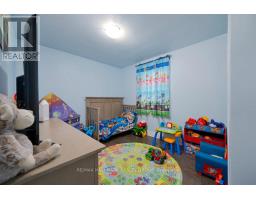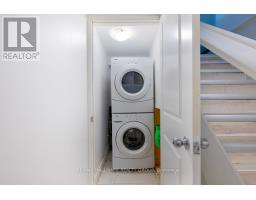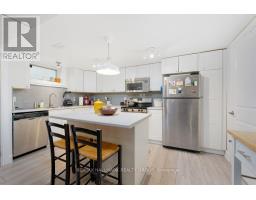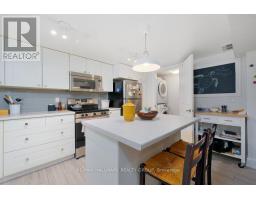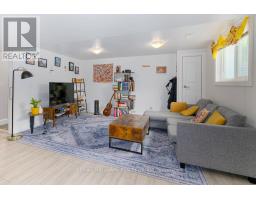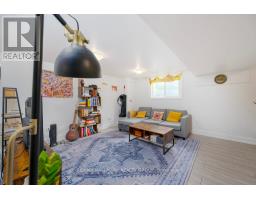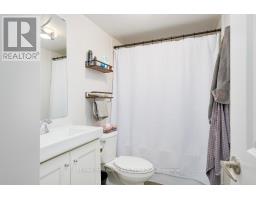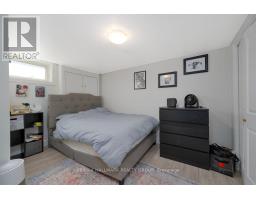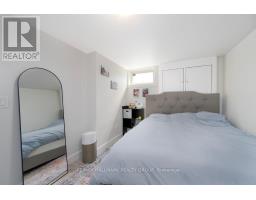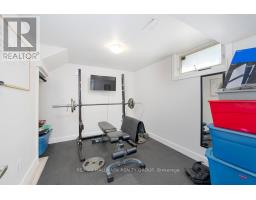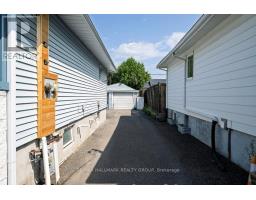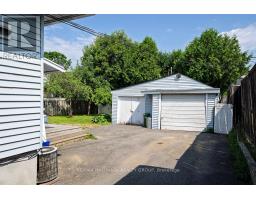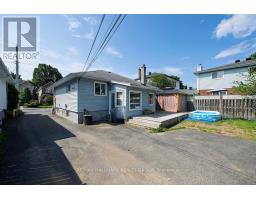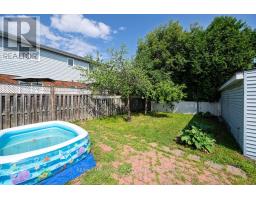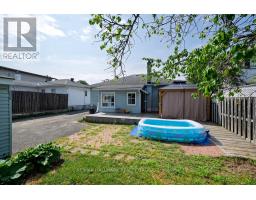5 Bedroom
2 Bathroom
1,100 - 1,500 ft2
Bungalow
Central Air Conditioning
Forced Air
$749,900
Welcome to your fully renovated dream home/rental property with LEGAL SECONDARY APARTMENT. Live on the main level, or rent out both units. Recent renovations include hardwood floors, luxurious kitchens and bathrooms, separate laundry for each unit, 200 amp electrical service and so much more. Property features large picture windows, granite counter tops, open concept kitchens, detached garage with storage shed, and beautiful back deck for entertaining. Each unit is separately metered for hydro. Upper unit 3 bedroom 1 bath is rented for $2200/month plus hydro month to month. Lower unit 2 bedroom 1 bath is rented for $1400/month plus hydro month to month, and was built with meticulous care and permits. Roof 2007, Driveway 2012, Back Deck 2015, Sump Pump 2018. Updated wiring and plumbing 2013. Landlord pays gas ($944.42/year) and water ($1,062.48/year). This one is not to be missed! Showing times are Friday to Monday. (id:31145)
Property Details
|
MLS® Number
|
X12300580 |
|
Property Type
|
Single Family |
|
Community Name
|
3502 - Overbrook/Castle Heights |
|
Amenities Near By
|
Public Transit, Park |
|
Features
|
Sump Pump, In-law Suite |
|
Parking Space Total
|
6 |
Building
|
Bathroom Total
|
2 |
|
Bedrooms Above Ground
|
3 |
|
Bedrooms Below Ground
|
2 |
|
Bedrooms Total
|
5 |
|
Appliances
|
Dishwasher, Dryer, Hood Fan, Microwave, Two Stoves, Two Washers, Two Refrigerators |
|
Architectural Style
|
Bungalow |
|
Basement Development
|
Finished |
|
Basement Type
|
Full (finished) |
|
Construction Style Attachment
|
Detached |
|
Cooling Type
|
Central Air Conditioning |
|
Exterior Finish
|
Brick |
|
Foundation Type
|
Block |
|
Heating Fuel
|
Natural Gas |
|
Heating Type
|
Forced Air |
|
Stories Total
|
1 |
|
Size Interior
|
1,100 - 1,500 Ft2 |
|
Type
|
House |
|
Utility Water
|
Municipal Water |
Parking
Land
|
Acreage
|
No |
|
Land Amenities
|
Public Transit, Park |
|
Sewer
|
Sanitary Sewer |
|
Size Depth
|
104 Ft |
|
Size Frontage
|
50 Ft |
|
Size Irregular
|
50 X 104 Ft ; 0 |
|
Size Total Text
|
50 X 104 Ft ; 0 |
|
Zoning Description
|
Residential |
Rooms
| Level |
Type |
Length |
Width |
Dimensions |
|
Lower Level |
Living Room |
5.25 m |
5.25 m |
5.25 m x 5.25 m |
|
Lower Level |
Bathroom |
2.36 m |
1.52 m |
2.36 m x 1.52 m |
|
Lower Level |
Bedroom |
3.75 m |
2.74 m |
3.75 m x 2.74 m |
|
Lower Level |
Bedroom |
3.32 m |
2.61 m |
3.32 m x 2.61 m |
|
Lower Level |
Kitchen |
4.21 m |
3.14 m |
4.21 m x 3.14 m |
|
Main Level |
Primary Bedroom |
3.88 m |
3.5 m |
3.88 m x 3.5 m |
|
Main Level |
Bedroom |
3.27 m |
2.51 m |
3.27 m x 2.51 m |
|
Main Level |
Bedroom |
3.07 m |
2.81 m |
3.07 m x 2.81 m |
|
Main Level |
Living Room |
5.96 m |
3.88 m |
5.96 m x 3.88 m |
|
Main Level |
Kitchen |
4.72 m |
2.69 m |
4.72 m x 2.69 m |
|
Main Level |
Bathroom |
2.33 m |
1.49 m |
2.33 m x 1.49 m |
https://www.realtor.ca/real-estate/28639060/177-glynn-avenue-ottawa-3502-overbrookcastle-heights


