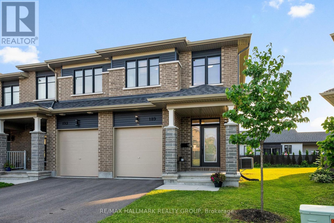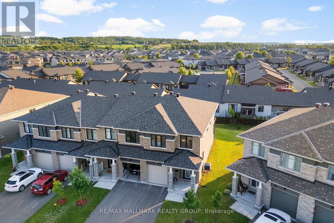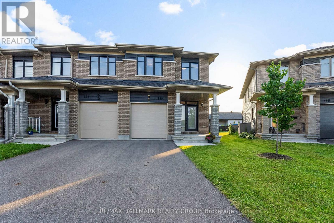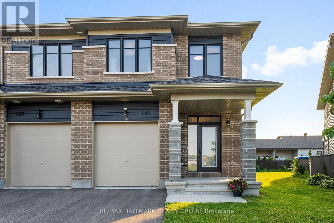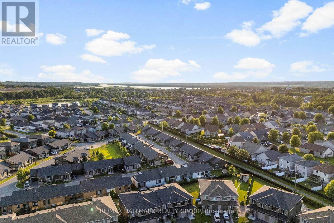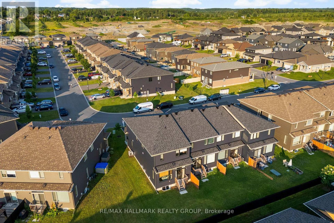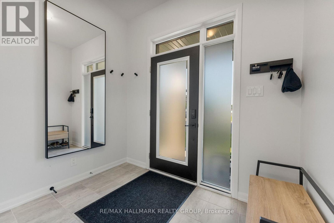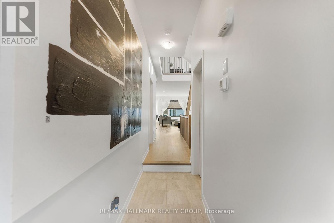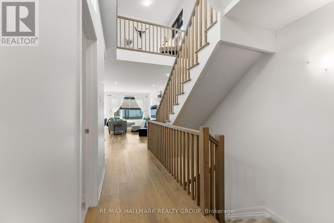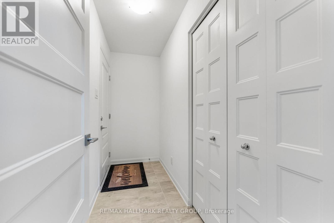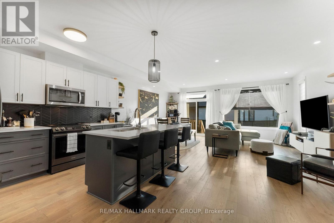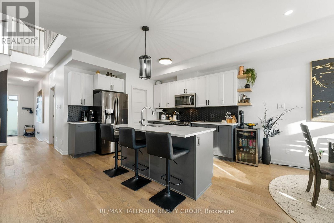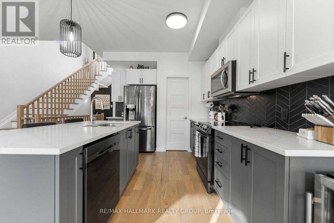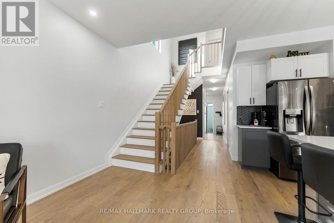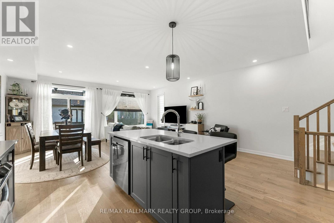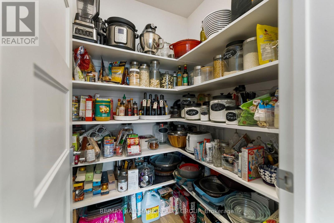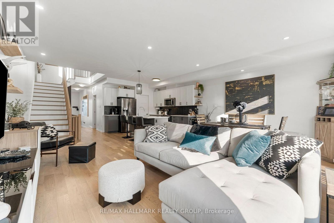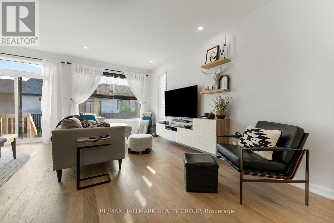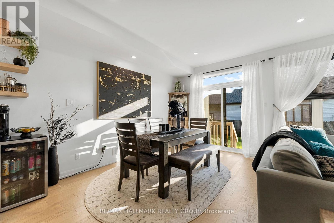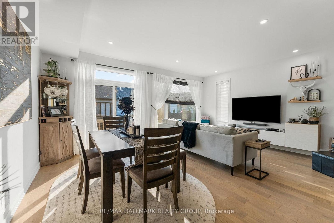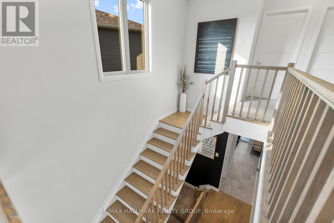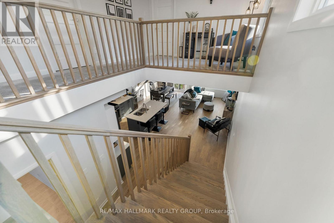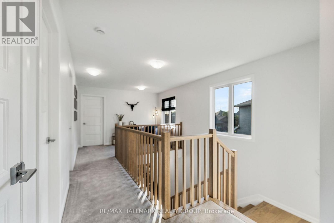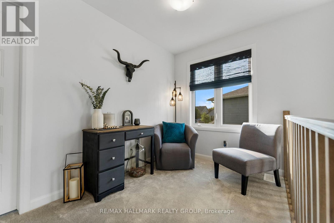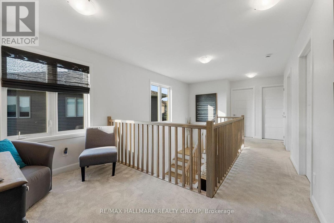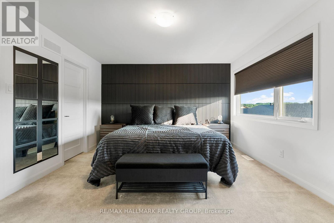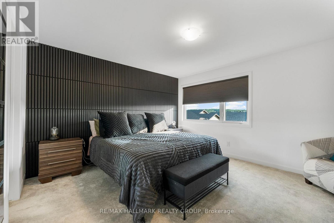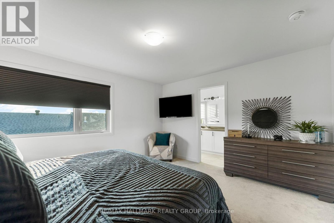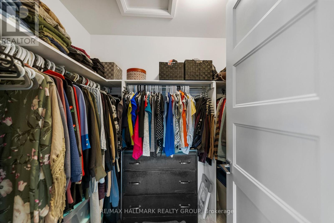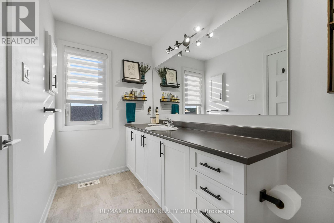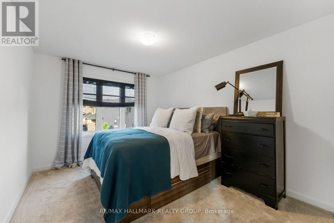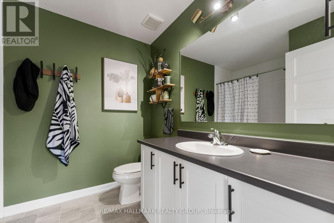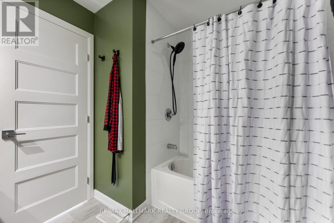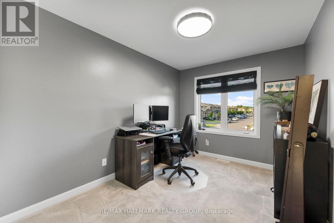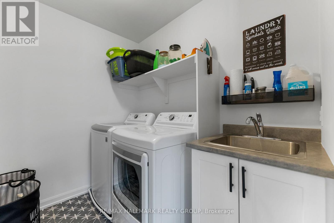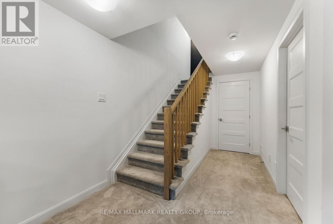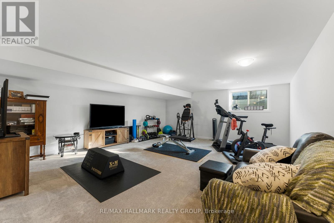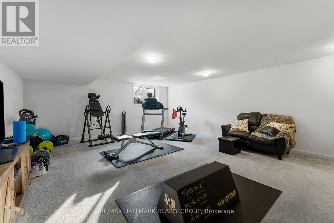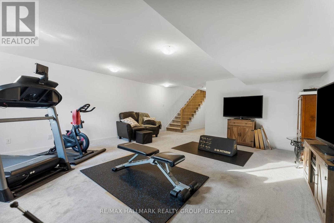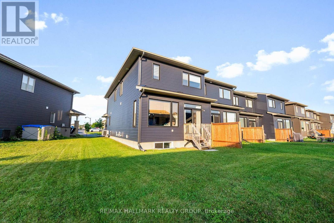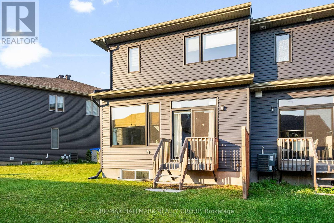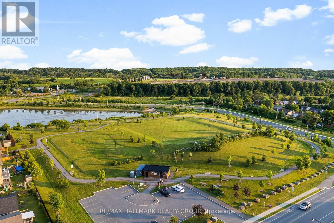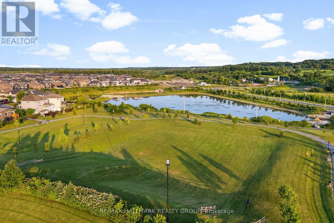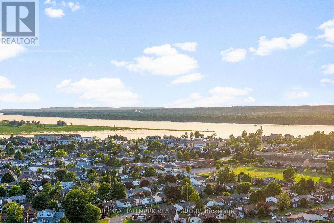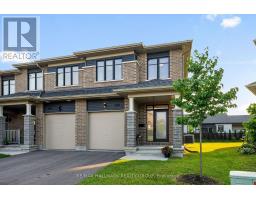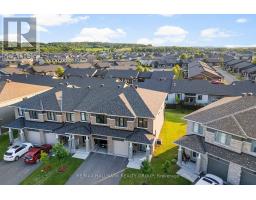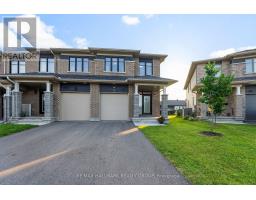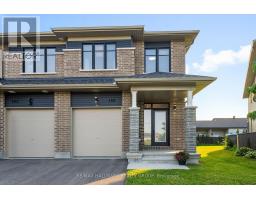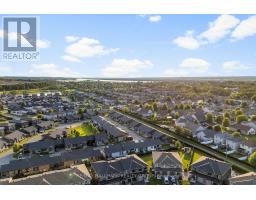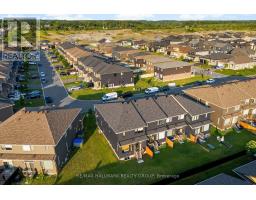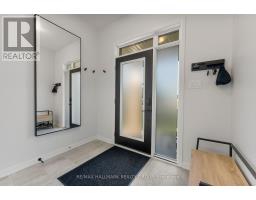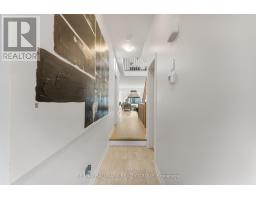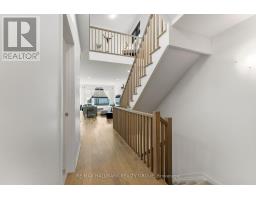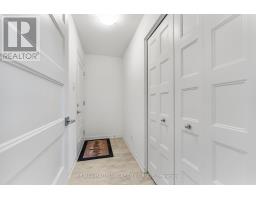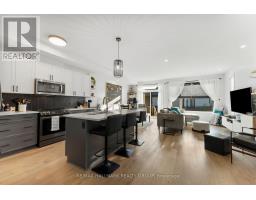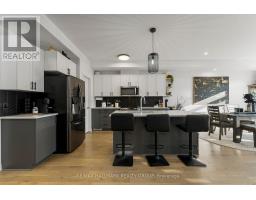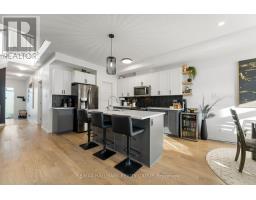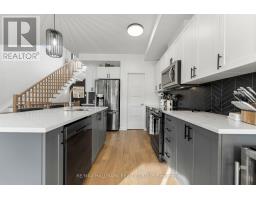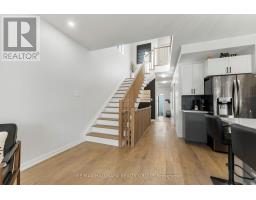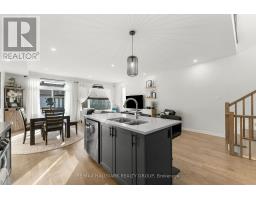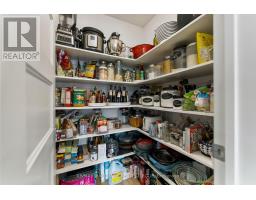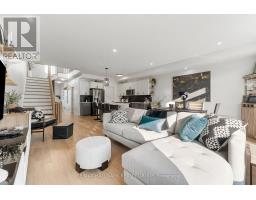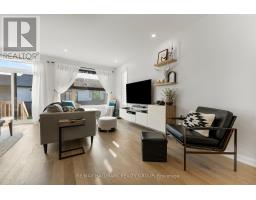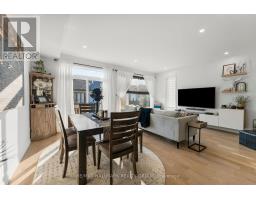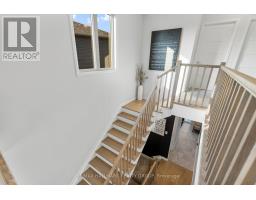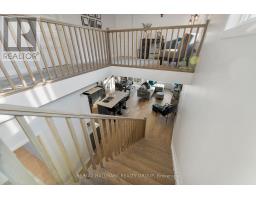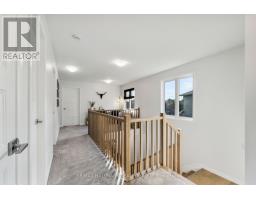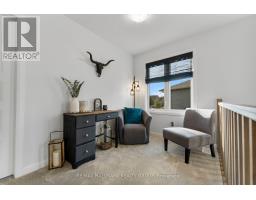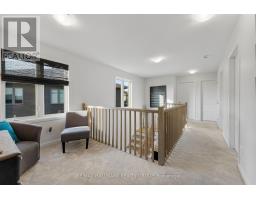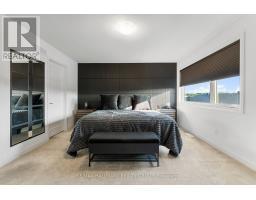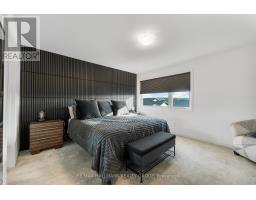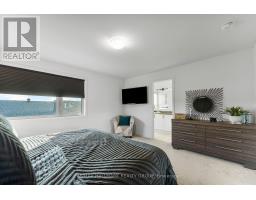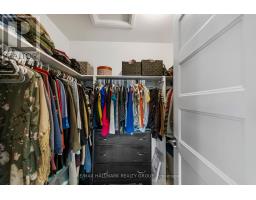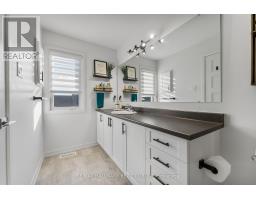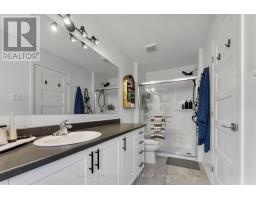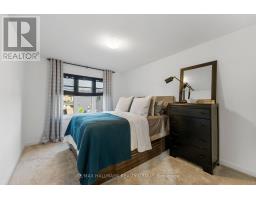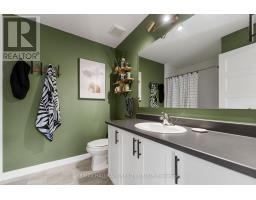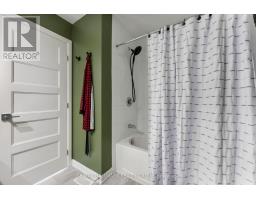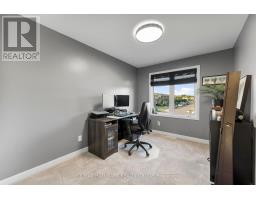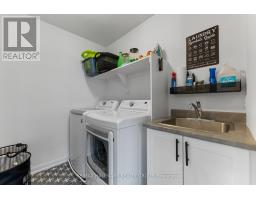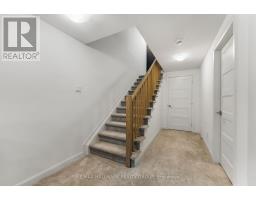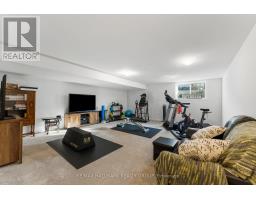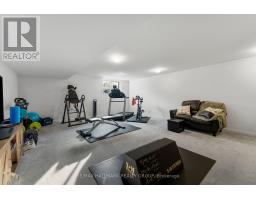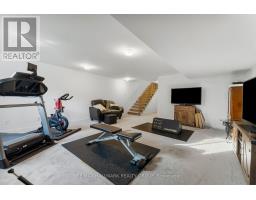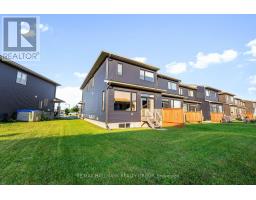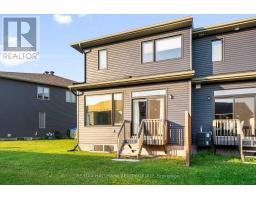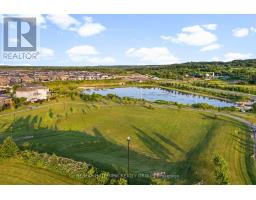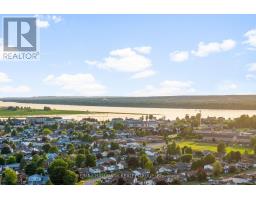3 Bedroom
3 Bathroom
1,500 - 2,000 ft2
Central Air Conditioning
Forced Air
$584,900
This Spacious End unit townhome is just like new - only 3 years old ! No wait to move in & all your extra upgrades are already paid for . Loads of upgrades & located just 30 minutes from Ottawa (about to get even shorter with LRT going to Trim Road) in a beautiful family friendly community surrounded by the Ottawa River, trails just around the corner from Alain-Potvin Park with a beautiful scenic path around an artificial lake . Enjoy sunset walks by the Ottawa River , cozy cafes & bike rides along the Clarence Rockland Trail . Every upgrade was thoughtfully planned to create a contemporary , chic living space . High ceilings , red oak wide plank hardwood flooring & staircase , smooth ceilings on every level. Modern gourmet kitchen features quartz countertops , stylish matte black chevron backsplash , high end black stainless steel appliances, two tone cabinetry & an oversized walk in pantry . The perfect space to entertain & spend time with family . Spacious second level features a large primary bedroom with a walk in closet & 3 piece ensuite . Another 4 piece main bath & extra bonus space just right for a desk / reading nook or den . The perfect space if you work from home . Convenient 2nd level laundry room & 2 additional generously sized bedrooms. This home is always flooded with light with all the extra windows . Light filled lower level was finished by the builder to create a larger space than normally seen in this model . Ideal for a home based gym , recreation/media room with so much additional storage space .You will fall in love with this home ! The owners have been meticulous about every detail . Don't miss out ! Book your private showing today . This home is truly a showstopper . (id:31145)
Property Details
|
MLS® Number
|
X12265870 |
|
Property Type
|
Single Family |
|
Community Name
|
607 - Clarence/Rockland Twp |
|
Equipment Type
|
Water Heater |
|
Features
|
Irregular Lot Size |
|
Parking Space Total
|
3 |
|
Rental Equipment Type
|
Water Heater |
Building
|
Bathroom Total
|
3 |
|
Bedrooms Above Ground
|
3 |
|
Bedrooms Total
|
3 |
|
Age
|
0 To 5 Years |
|
Appliances
|
Garage Door Opener Remote(s), Central Vacuum, Dishwasher, Dryer, Hood Fan, Microwave, Stove, Washer, Refrigerator |
|
Basement Development
|
Finished |
|
Basement Type
|
N/a (finished) |
|
Construction Style Attachment
|
Attached |
|
Cooling Type
|
Central Air Conditioning |
|
Exterior Finish
|
Brick, Vinyl Siding |
|
Foundation Type
|
Poured Concrete |
|
Half Bath Total
|
1 |
|
Heating Fuel
|
Natural Gas |
|
Heating Type
|
Forced Air |
|
Stories Total
|
2 |
|
Size Interior
|
1,500 - 2,000 Ft2 |
|
Type
|
Row / Townhouse |
|
Utility Water
|
Municipal Water |
Parking
|
Attached Garage
|
|
|
Garage
|
|
|
Inside Entry
|
|
Land
|
Acreage
|
No |
|
Sewer
|
Sanitary Sewer |
|
Size Depth
|
104 Ft |
|
Size Frontage
|
27 Ft ,3 In |
|
Size Irregular
|
27.3 X 104 Ft ; Irregular Side Yard Measurements |
|
Size Total Text
|
27.3 X 104 Ft ; Irregular Side Yard Measurements |
|
Zoning Description
|
R1-h |
Rooms
| Level |
Type |
Length |
Width |
Dimensions |
|
Second Level |
Laundry Room |
2.22 m |
1.76 m |
2.22 m x 1.76 m |
|
Second Level |
Bathroom |
2.22 m |
2.63 m |
2.22 m x 2.63 m |
|
Second Level |
Bedroom 2 |
2.97 m |
4.15 m |
2.97 m x 4.15 m |
|
Second Level |
Bedroom 3 |
2.6 m |
3.6 m |
2.6 m x 3.6 m |
|
Second Level |
Primary Bedroom |
4.14 m |
3.9 m |
4.14 m x 3.9 m |
|
Second Level |
Bathroom |
1.43 m |
3.9 m |
1.43 m x 3.9 m |
|
Second Level |
Other |
2.22 m |
1.8 m |
2.22 m x 1.8 m |
|
Second Level |
Loft |
3.35 m |
2.01 m |
3.35 m x 2.01 m |
|
Lower Level |
Recreational, Games Room |
5.38 m |
6.45 m |
5.38 m x 6.45 m |
|
Lower Level |
Utility Room |
2.97 m |
3.21 m |
2.97 m x 3.21 m |
|
Lower Level |
Other |
2.32 m |
4.38 m |
2.32 m x 4.38 m |
|
Main Level |
Foyer |
2.55 m |
1.87 m |
2.55 m x 1.87 m |
|
Main Level |
Bathroom |
1.47 m |
1.58 m |
1.47 m x 1.58 m |
|
Main Level |
Kitchen |
3.12 m |
4.71 m |
3.12 m x 4.71 m |
|
Main Level |
Pantry |
1.48 m |
1.44 m |
1.48 m x 1.44 m |
|
Main Level |
Living Room |
2.55 m |
6.58 m |
2.55 m x 6.58 m |
|
Main Level |
Dining Room |
3.11 m |
3.24 m |
3.11 m x 3.24 m |
Utilities
|
Cable
|
Installed |
|
Electricity
|
Installed |
|
Sewer
|
Installed |
https://www.realtor.ca/real-estate/28565269/189-turquoise-street-clarence-rockland-607-clarencerockland-twp


