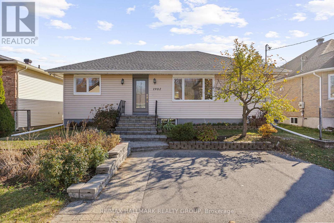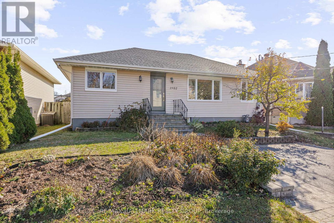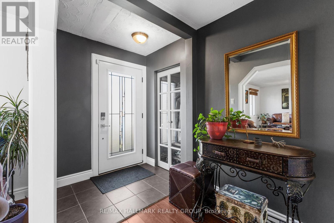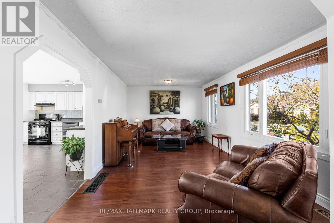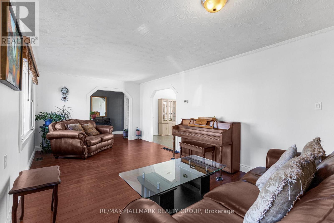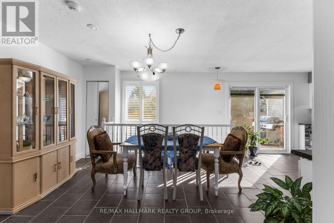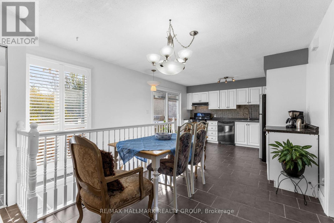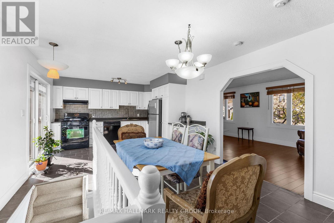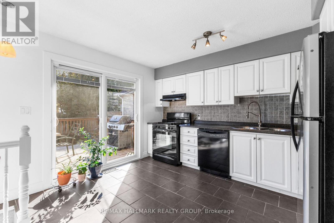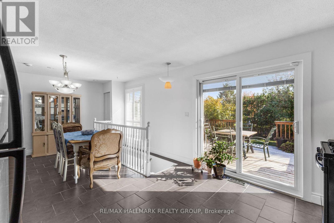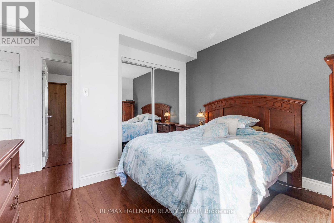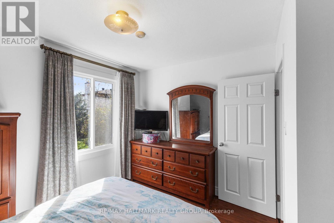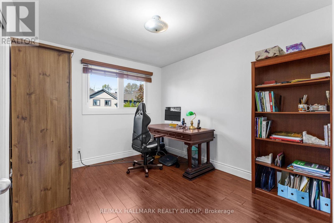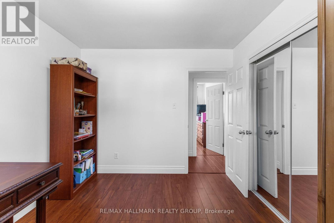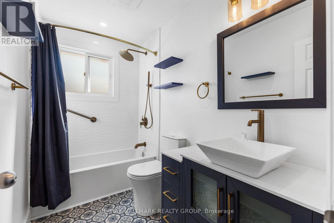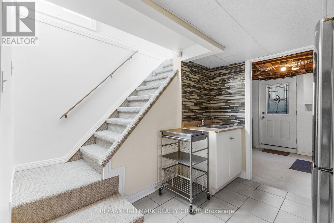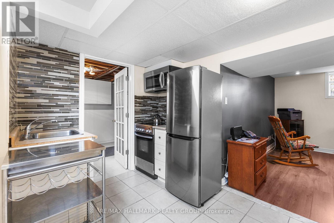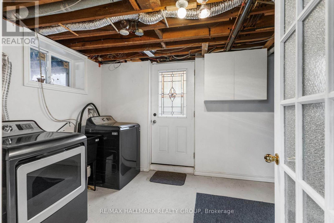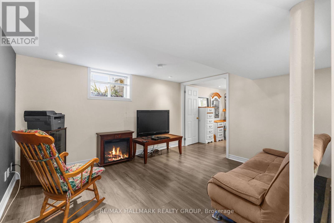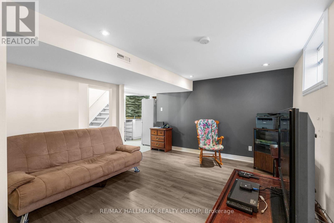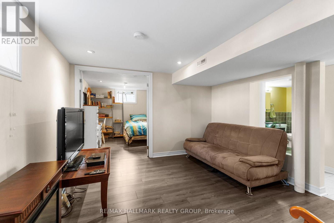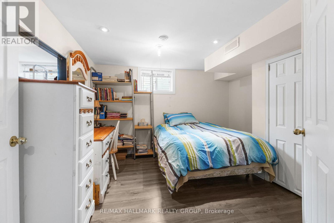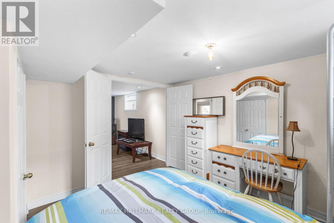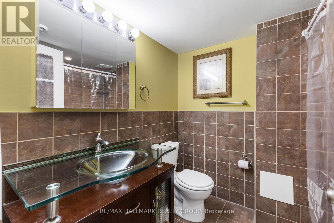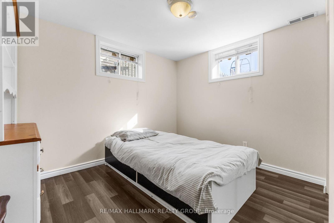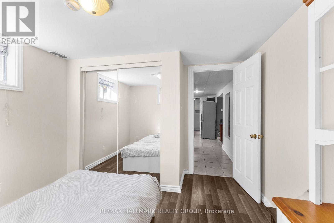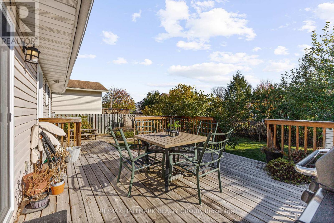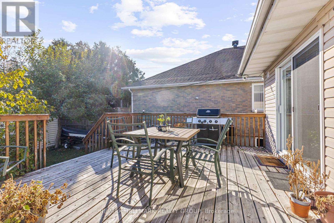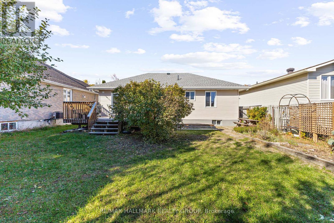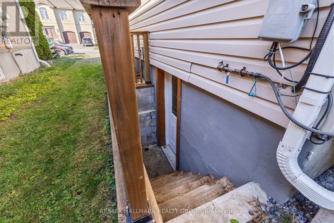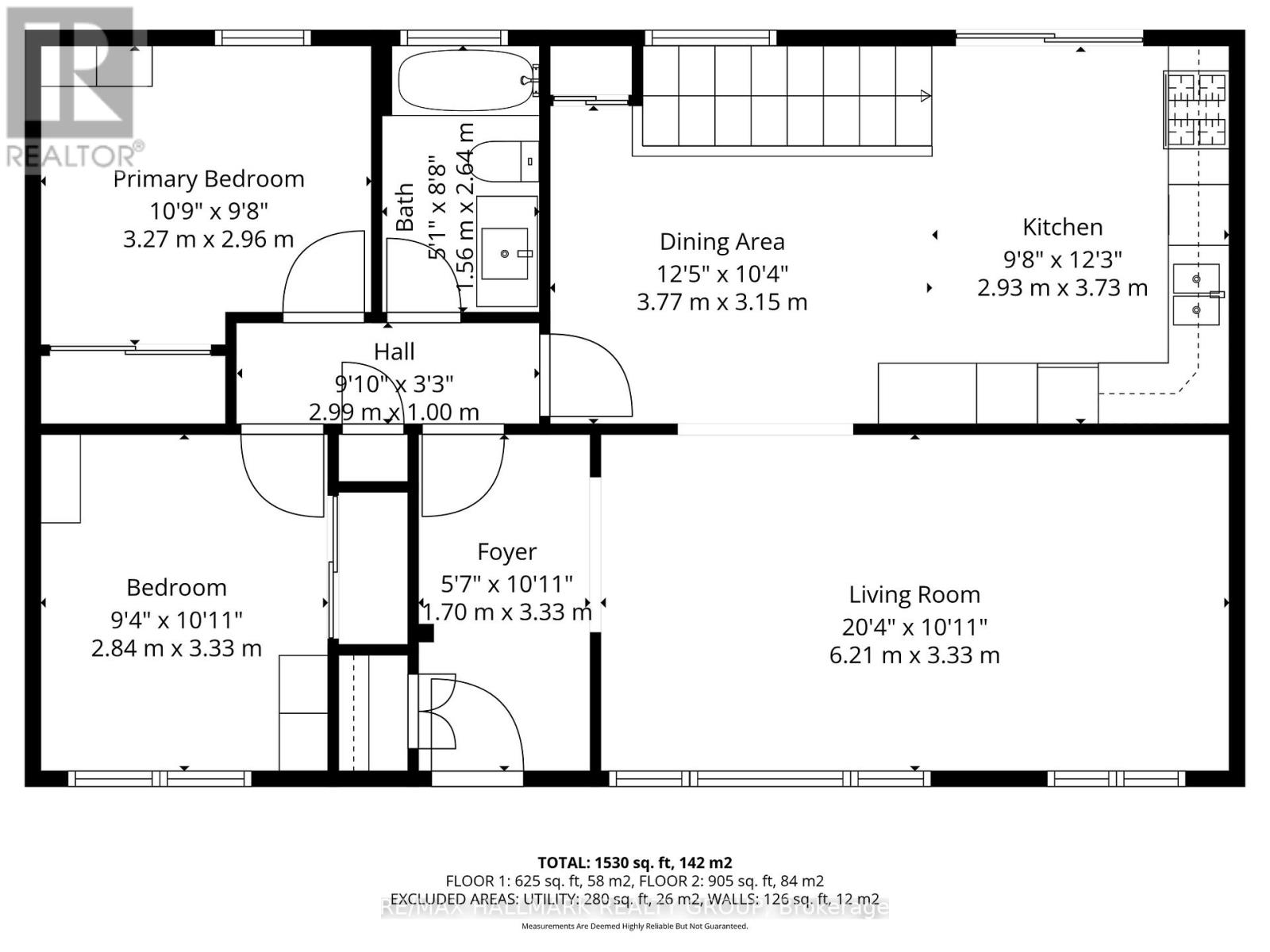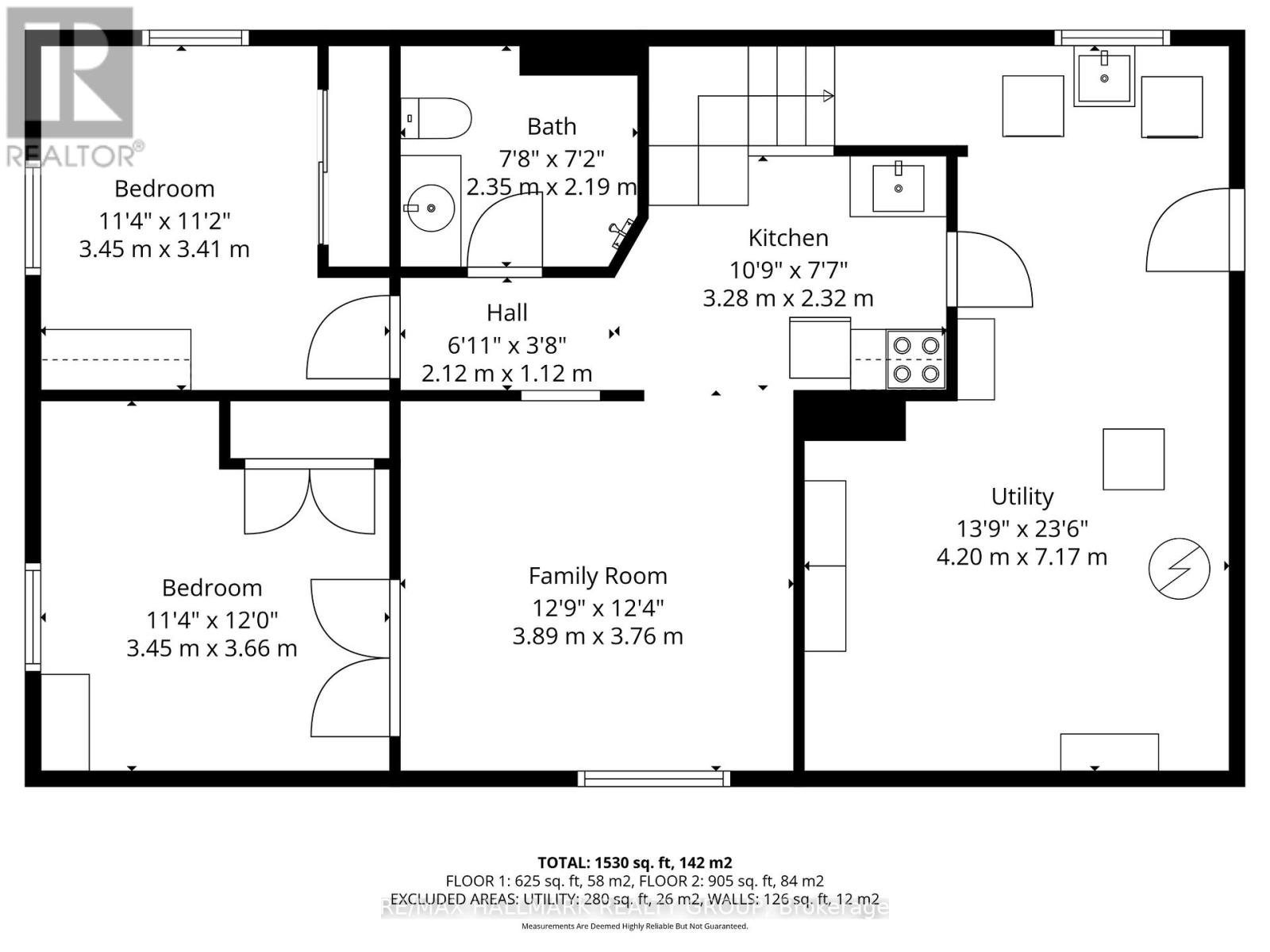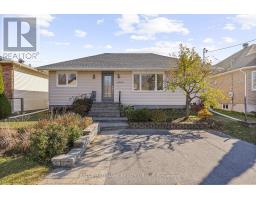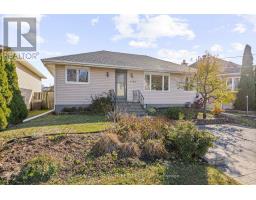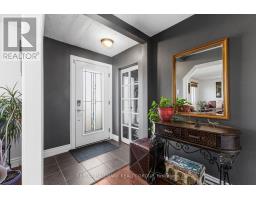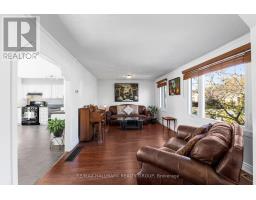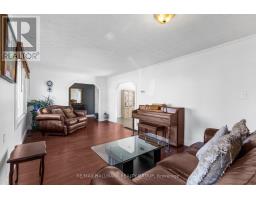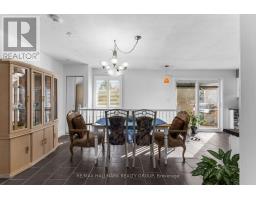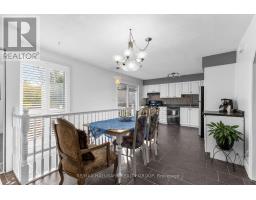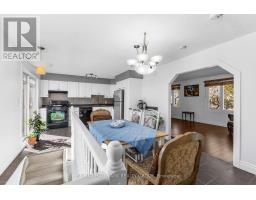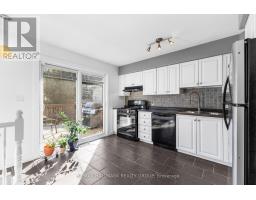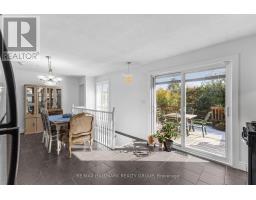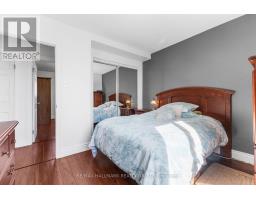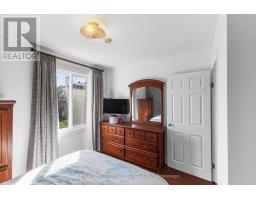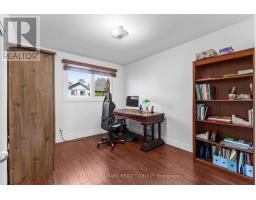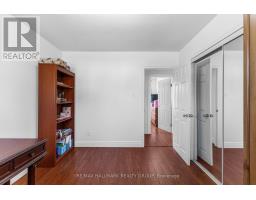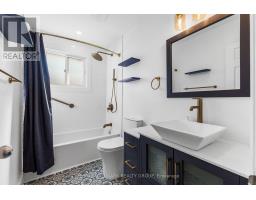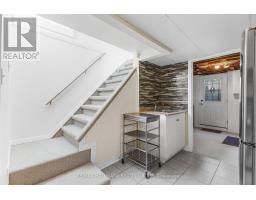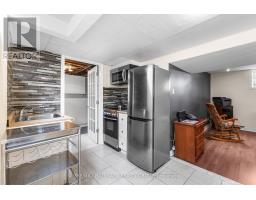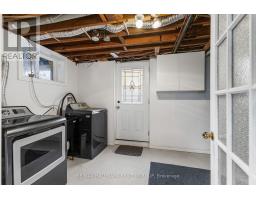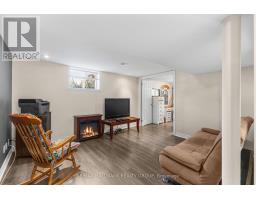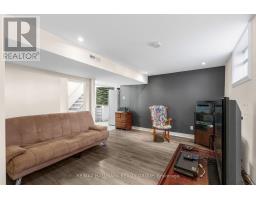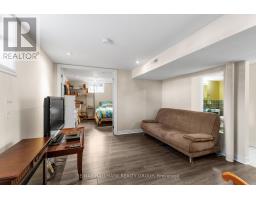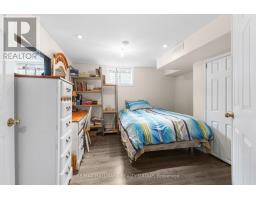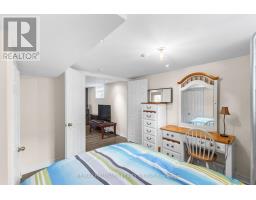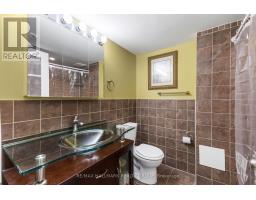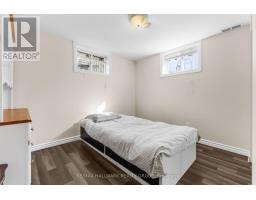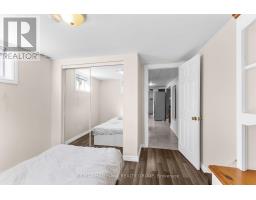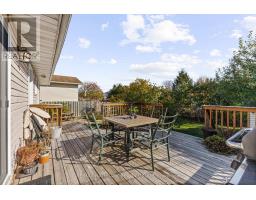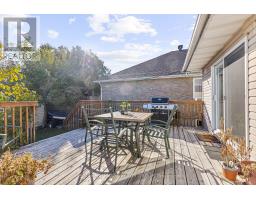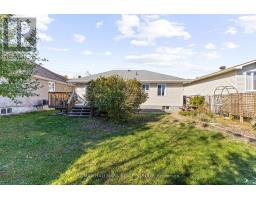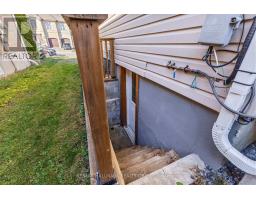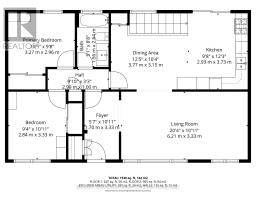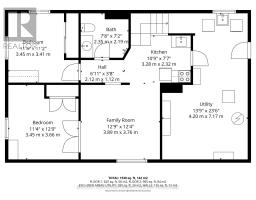4 Bedroom
2 Bathroom
700 - 1,100 ft2
Bungalow
Central Air Conditioning
Forced Air
Landscaped
$624,900
Welcome to your new family home or turnkey investment opportunity! This beautifully updated property offers exceptional versatility, featuring a full lower-level in-law suite potential with a convenient side entrance. The main level showcases gleaming hardwood floors, an open-concept kitchen and dining area, oversized windows that flood the space with natural light, and a luxurious full bathroom. The fully finished lower level includes a spacious family room, a secondary kitchen, two generous bedrooms, and a stylish 3-piece bath - perfect for extended family or rental income. Step outside to enjoy weekends on the expansive back deck or tending to the sun-filled garden. Notable updates include: windows (2024), roof (2022), upper bath (2024), and a complete basement renovation (2018). (id:31145)
Property Details
|
MLS® Number
|
X12495012 |
|
Property Type
|
Single Family |
|
Community Name
|
2606 - Blossom Park/Leitrim |
|
Equipment Type
|
Water Heater |
|
Parking Space Total
|
2 |
|
Rental Equipment Type
|
Water Heater |
|
Structure
|
Deck |
Building
|
Bathroom Total
|
2 |
|
Bedrooms Above Ground
|
2 |
|
Bedrooms Below Ground
|
2 |
|
Bedrooms Total
|
4 |
|
Age
|
51 To 99 Years |
|
Appliances
|
Water Meter, Dishwasher, Hood Fan, Microwave, Range, Stove, Window Coverings, Two Refrigerators |
|
Architectural Style
|
Bungalow |
|
Basement Development
|
Finished |
|
Basement Type
|
N/a (finished) |
|
Construction Style Attachment
|
Detached |
|
Cooling Type
|
Central Air Conditioning |
|
Exterior Finish
|
Vinyl Siding |
|
Foundation Type
|
Block |
|
Heating Fuel
|
Natural Gas |
|
Heating Type
|
Forced Air |
|
Stories Total
|
1 |
|
Size Interior
|
700 - 1,100 Ft2 |
|
Type
|
House |
|
Utility Water
|
Municipal Water |
Parking
Land
|
Acreage
|
No |
|
Landscape Features
|
Landscaped |
|
Sewer
|
Sanitary Sewer |
|
Size Depth
|
94 Ft ,10 In |
|
Size Frontage
|
51 Ft ,7 In |
|
Size Irregular
|
51.6 X 94.9 Ft |
|
Size Total Text
|
51.6 X 94.9 Ft |
|
Zoning Description
|
Residential |
Rooms
| Level |
Type |
Length |
Width |
Dimensions |
|
Lower Level |
Bedroom 4 |
3.45 m |
3.66 m |
3.45 m x 3.66 m |
|
Lower Level |
Bathroom |
2.35 m |
2.19 m |
2.35 m x 2.19 m |
|
Lower Level |
Utility Room |
4.2 m |
7.17 m |
4.2 m x 7.17 m |
|
Lower Level |
Family Room |
3.89 m |
3.76 m |
3.89 m x 3.76 m |
|
Lower Level |
Kitchen |
3.28 m |
2.32 m |
3.28 m x 2.32 m |
|
Lower Level |
Bedroom 3 |
3.45 m |
3.41 m |
3.45 m x 3.41 m |
|
Main Level |
Foyer |
1.7 m |
3.33 m |
1.7 m x 3.33 m |
|
Main Level |
Living Room |
6.21 m |
3.33 m |
6.21 m x 3.33 m |
|
Main Level |
Dining Room |
3.77 m |
3.15 m |
3.77 m x 3.15 m |
|
Main Level |
Kitchen |
2.93 m |
3.73 m |
2.93 m x 3.73 m |
|
Main Level |
Primary Bedroom |
3.27 m |
2.96 m |
3.27 m x 2.96 m |
|
Main Level |
Bedroom 2 |
2.84 m |
3.33 m |
2.84 m x 3.33 m |
|
Main Level |
Bathroom |
1.56 m |
2.64 m |
1.56 m x 2.64 m |
https://www.realtor.ca/real-estate/29052297/1902-rosebella-avenue-ottawa-2606-blossom-parkleitrim


