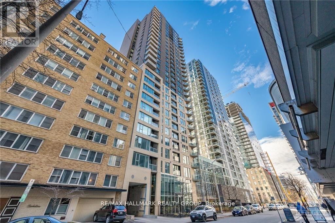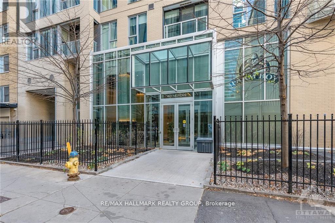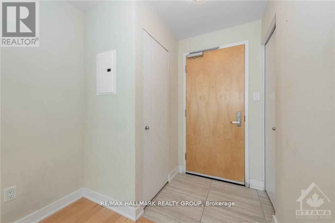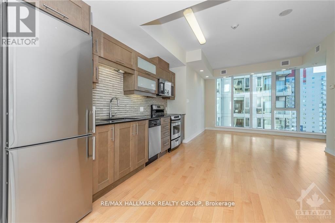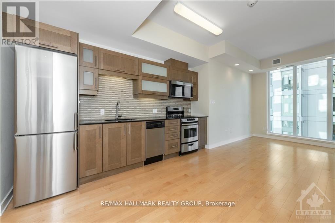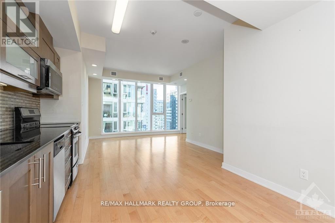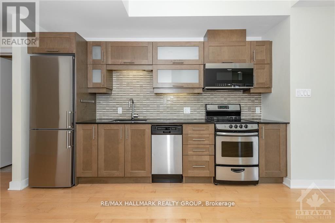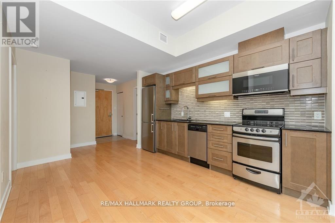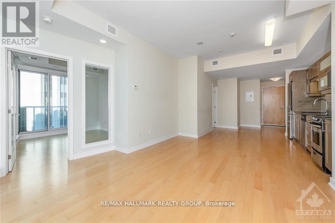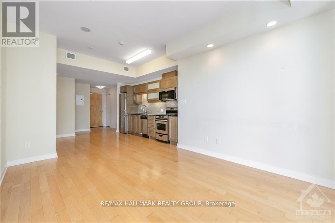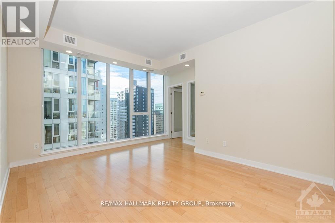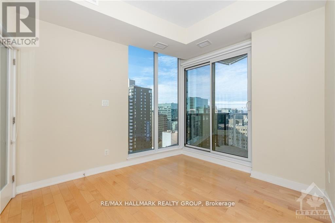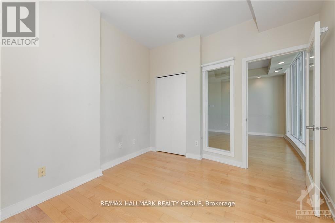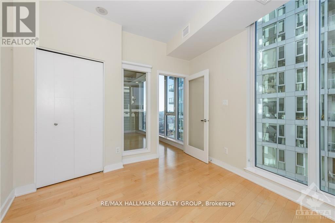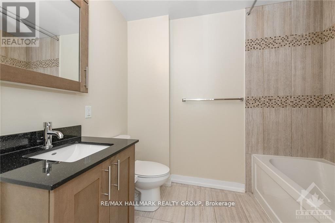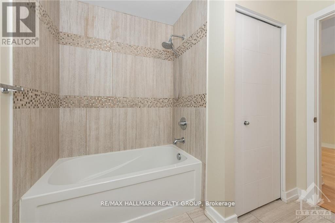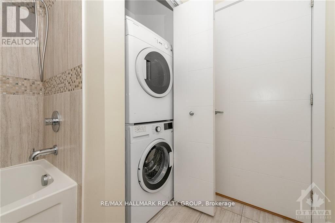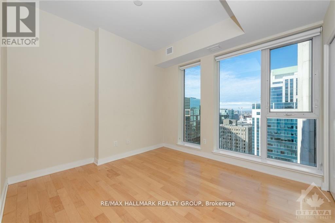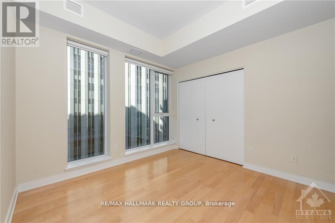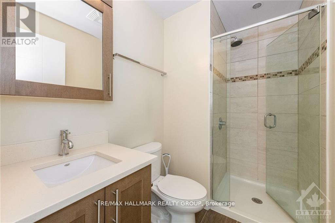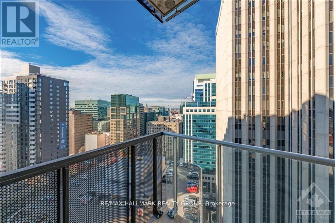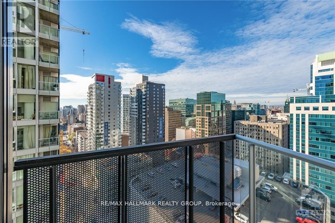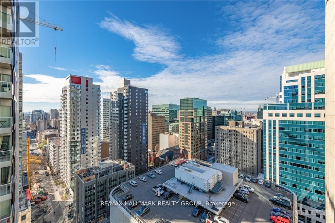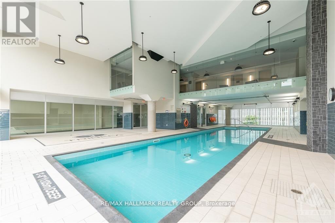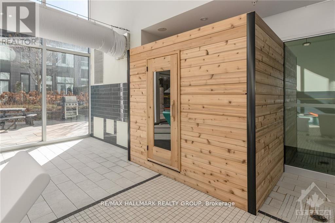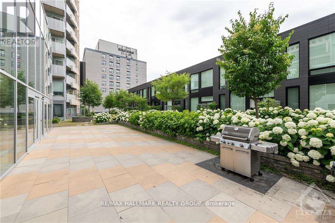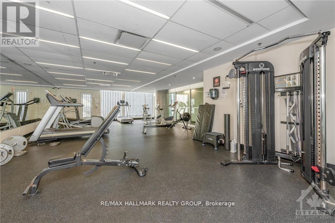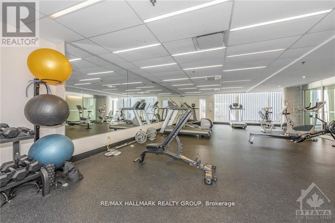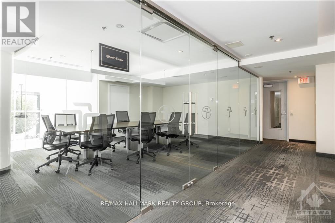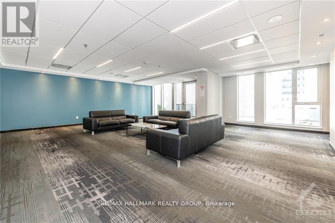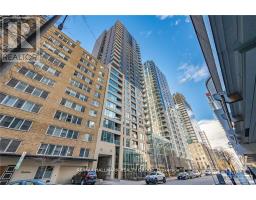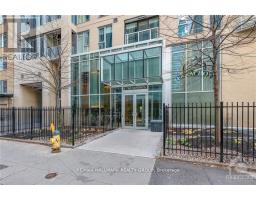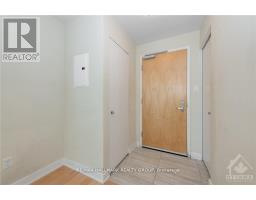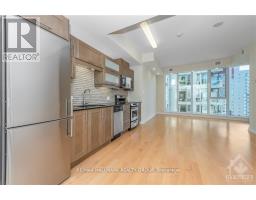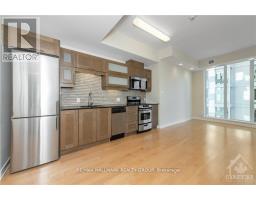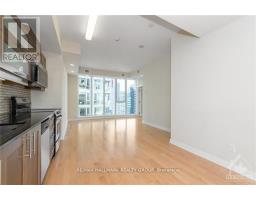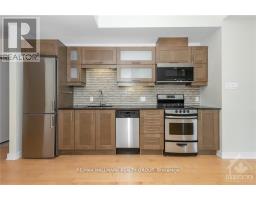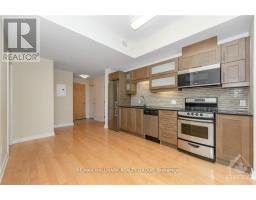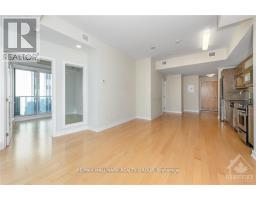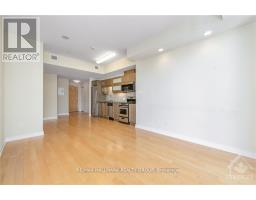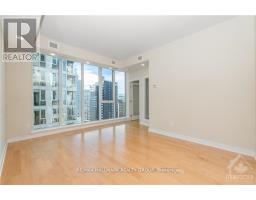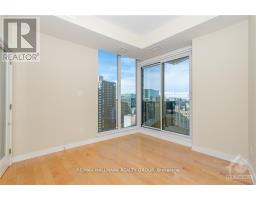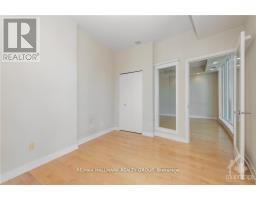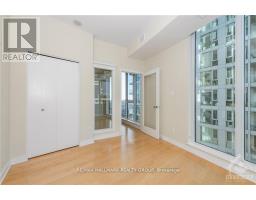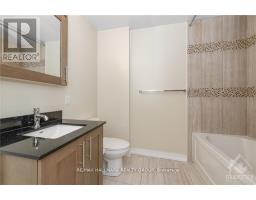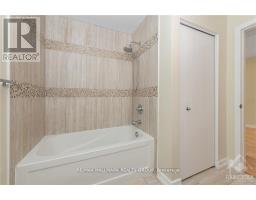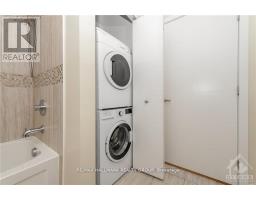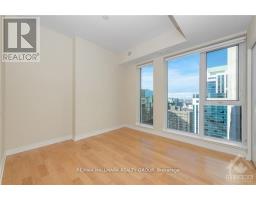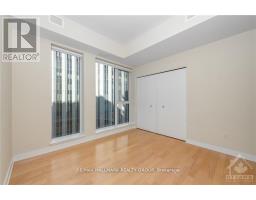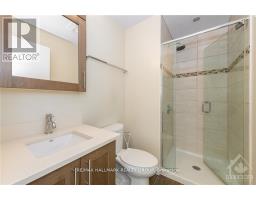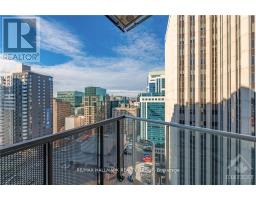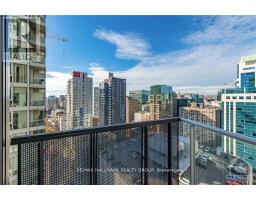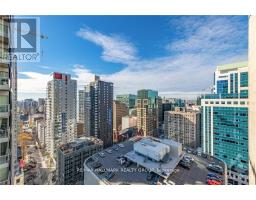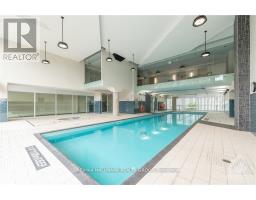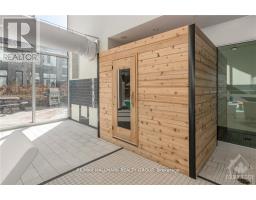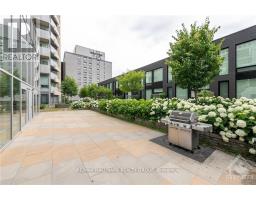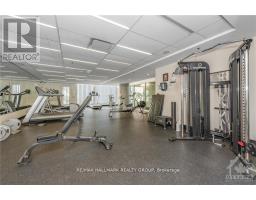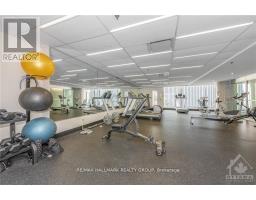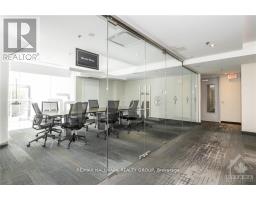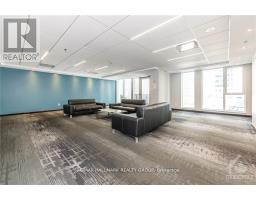2 Bedroom
2 Bathroom
800 - 899 ft2
Indoor Pool
Central Air Conditioning
Forced Air
$2,750 Monthly
AVAILABLE September 1, 2025: Luxury living in the heart of the city. Gorgeous 2 bed/2 bath condo with a wealth of living space. Floor to ceiling windows, breathtaking skyline views from every corner. Gracious foyer welcomes you to expansive living/dining room with quality hardwood floors, modern kitchen with stylish cabinets, stainless steel appliances and quartz countertop. Primary Bedroom with luxurious 3 piece ensuite. Enjoy views from second bedroom balcony with view of Parliament's Peace Tower and sunsets. Full bath with hidden laundry nook. An abundance of grand amenities await your enjoyment; guest suites, fully equipped fitness room, indoor pool, sauna, rooftop terrace with stunning sunsets and views of historic Parliament, BBQ area. Enjoy recreation and culture on your doorstep: kayak, canoe, skate the Rideau Canal, walk or cycle 200 km of dedicated trails, sail the Ottawa River. Steps to Elgin Street amenities, restaurants and bars. Stroll to the ByWard Market & enjoy an array of arts just steps away including National Gallery. 48Hrs Irrevocable on all offers. Photos taken pre-occupancy. (id:31145)
Property Details
|
MLS® Number
|
X12282722 |
|
Property Type
|
Single Family |
|
Community Name
|
4102 - Ottawa Centre |
|
Amenities Near By
|
Public Transit, Park |
|
Community Features
|
Pet Restrictions |
|
Features
|
Balcony, Carpet Free |
|
Pool Type
|
Indoor Pool |
Building
|
Bathroom Total
|
2 |
|
Bedrooms Above Ground
|
2 |
|
Bedrooms Total
|
2 |
|
Amenities
|
Exercise Centre, Party Room, Sauna, Storage - Locker |
|
Appliances
|
Dishwasher, Dryer, Hood Fan, Microwave, Stove, Washer, Refrigerator |
|
Cooling Type
|
Central Air Conditioning |
|
Exterior Finish
|
Brick |
|
Flooring Type
|
Hardwood, Tile |
|
Heating Fuel
|
Natural Gas |
|
Heating Type
|
Forced Air |
|
Size Interior
|
800 - 899 Ft2 |
|
Type
|
Apartment |
Parking
Land
|
Acreage
|
No |
|
Land Amenities
|
Public Transit, Park |
Rooms
| Level |
Type |
Length |
Width |
Dimensions |
|
Main Level |
Foyer |
|
|
Measurements not available |
|
Main Level |
Living Room |
4.16 m |
2.97 m |
4.16 m x 2.97 m |
|
Main Level |
Kitchen |
4.21 m |
3.96 m |
4.21 m x 3.96 m |
|
Main Level |
Primary Bedroom |
3.47 m |
3.12 m |
3.47 m x 3.12 m |
|
Main Level |
Bathroom |
|
|
Measurements not available |
|
Main Level |
Bedroom |
3.2 m |
3.17 m |
3.2 m x 3.17 m |
|
Main Level |
Bathroom |
|
|
Measurements not available |
https://www.realtor.ca/real-estate/28600535/2003-40-nepean-street-ottawa-4102-ottawa-centre


