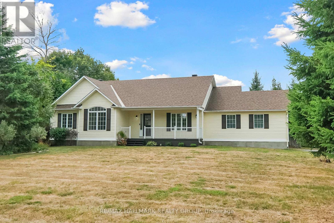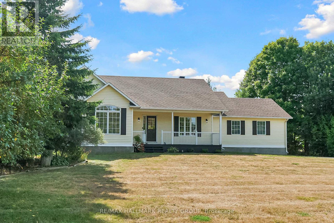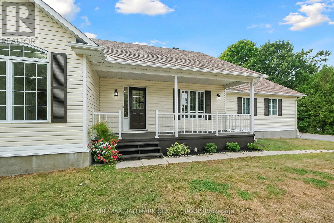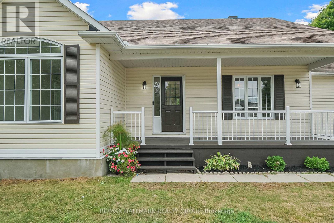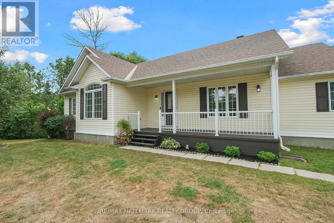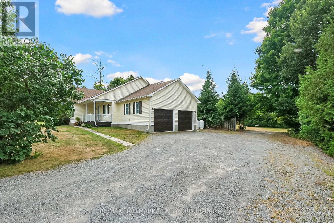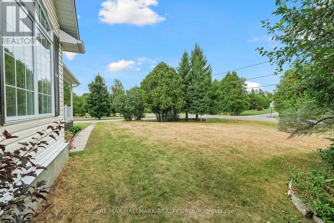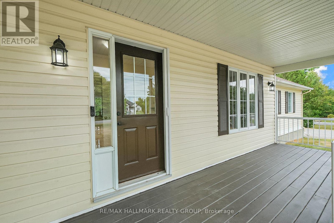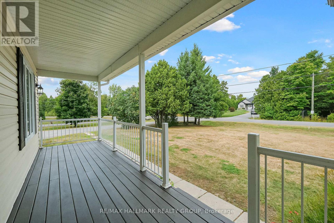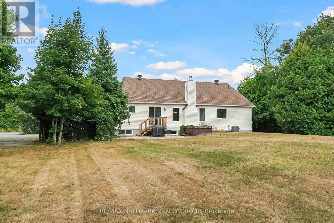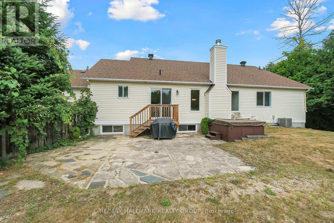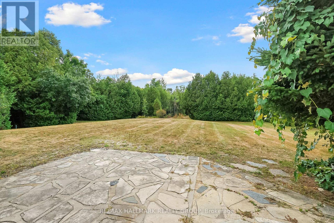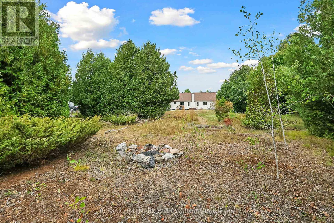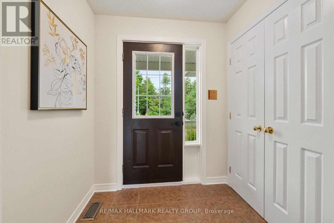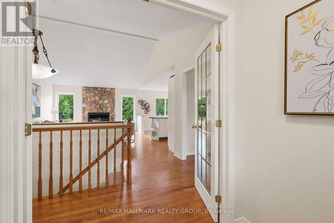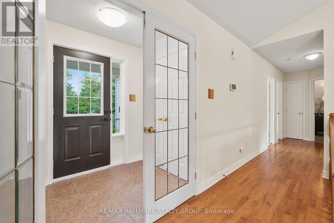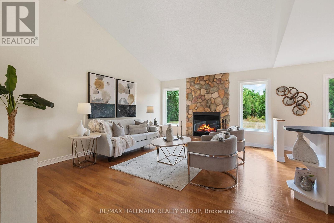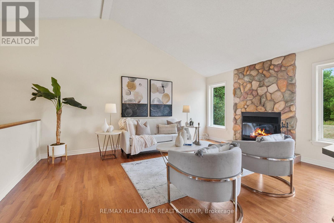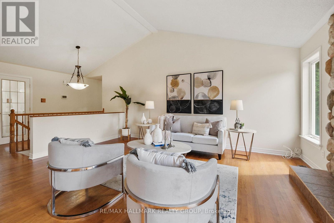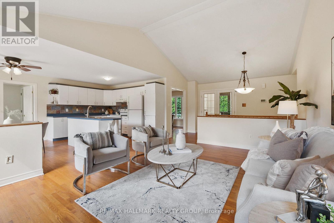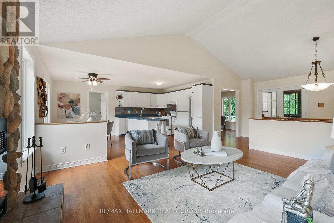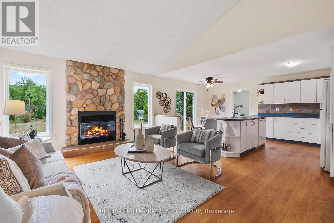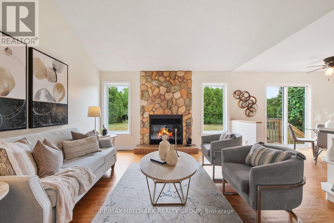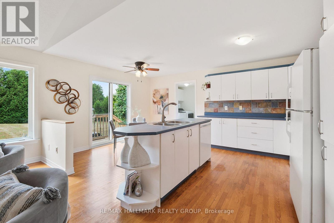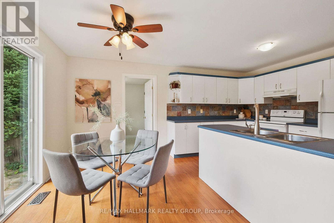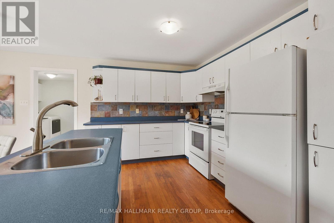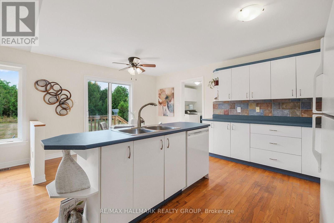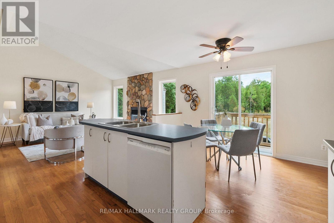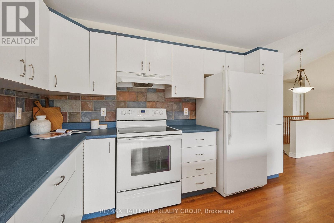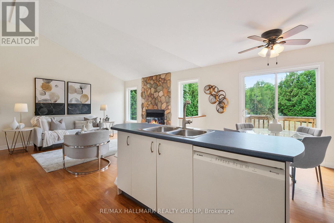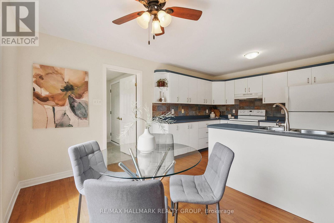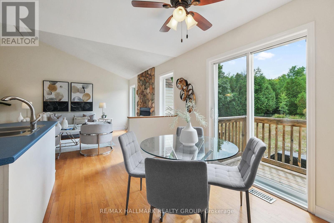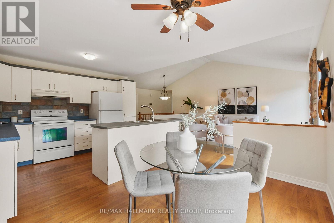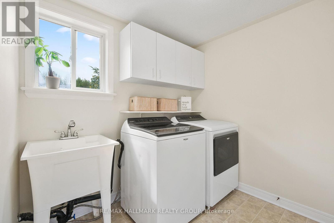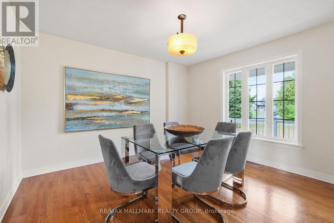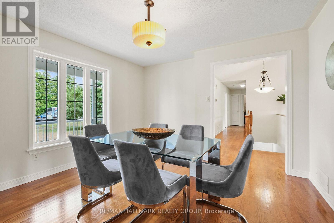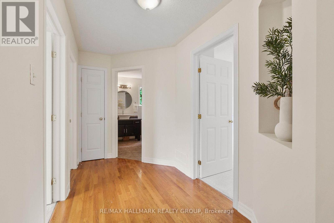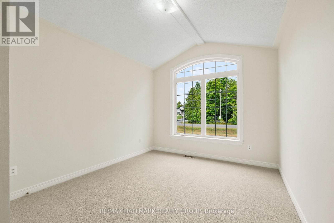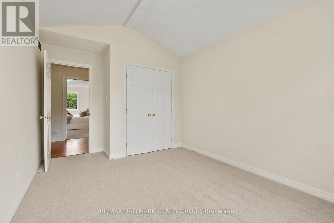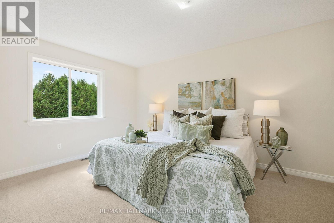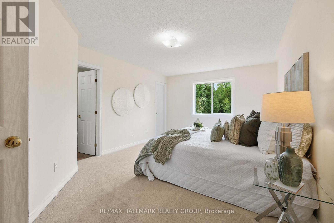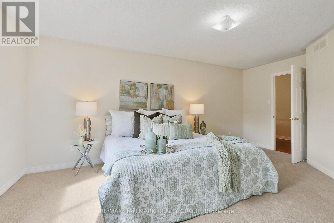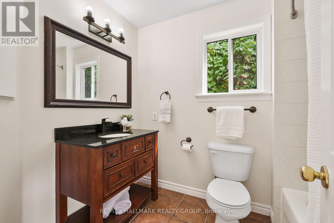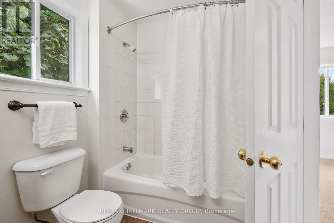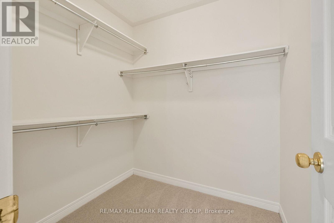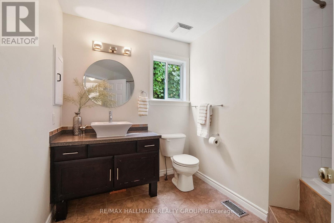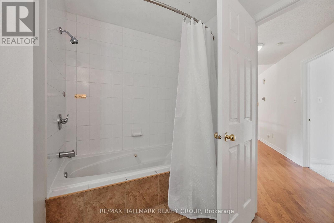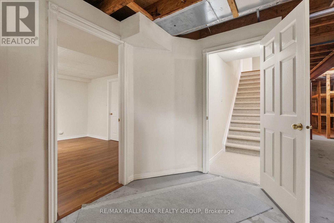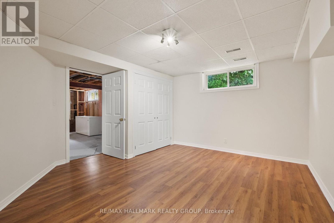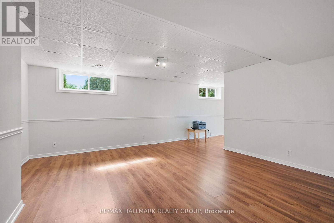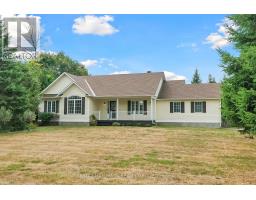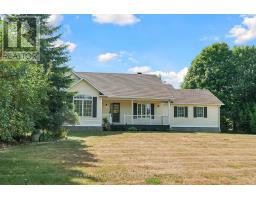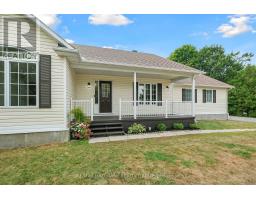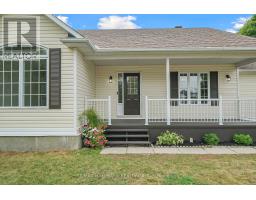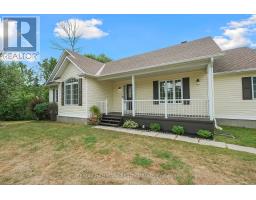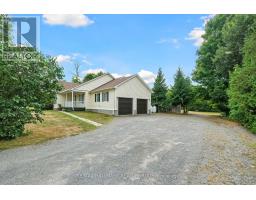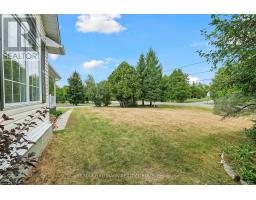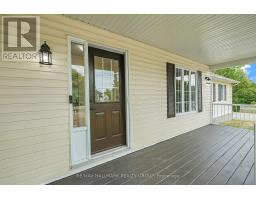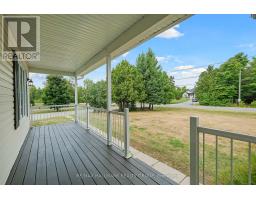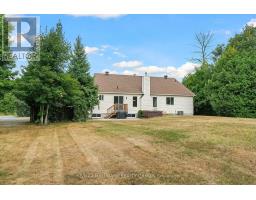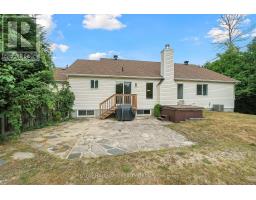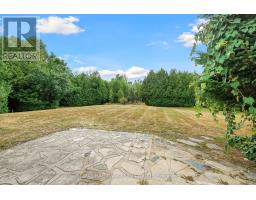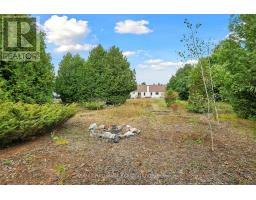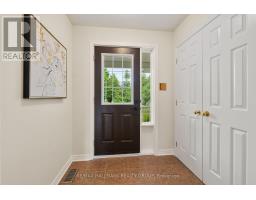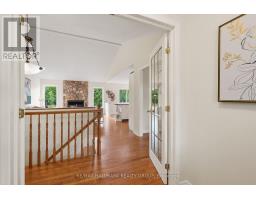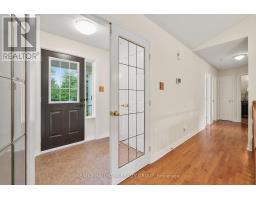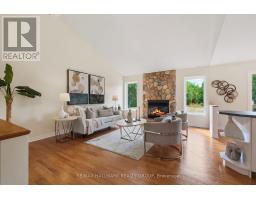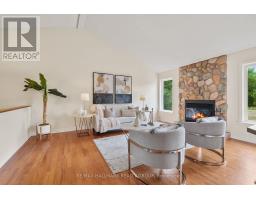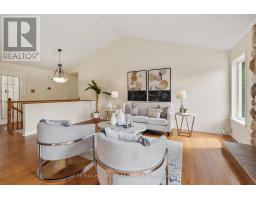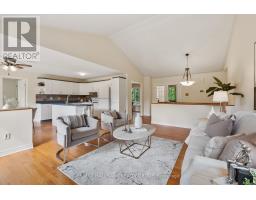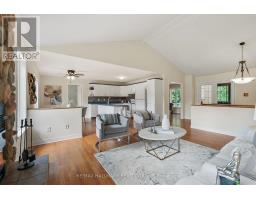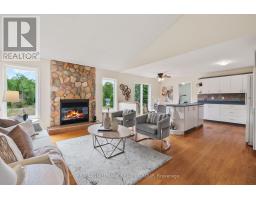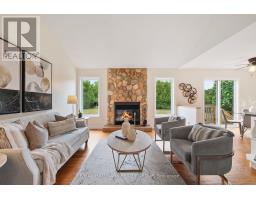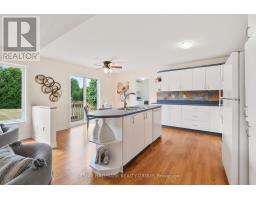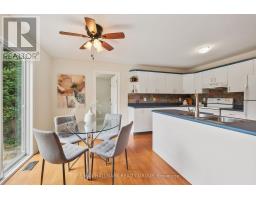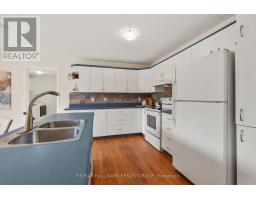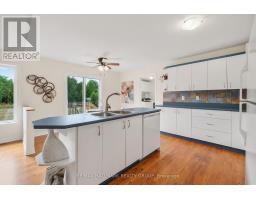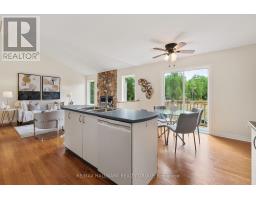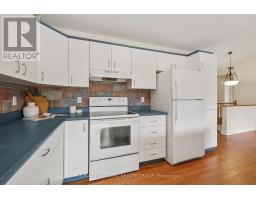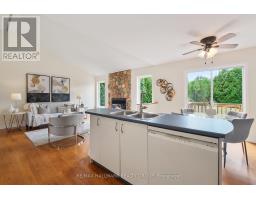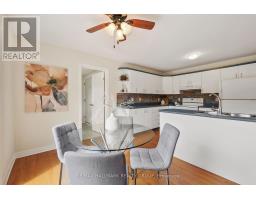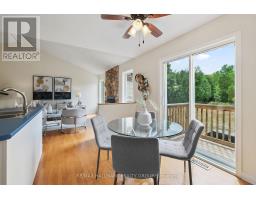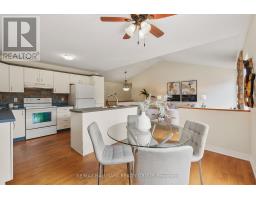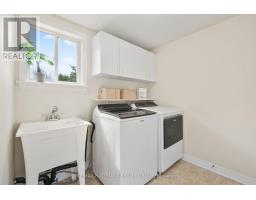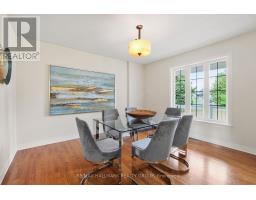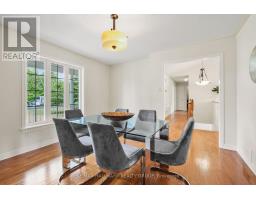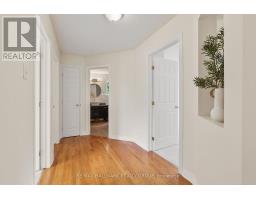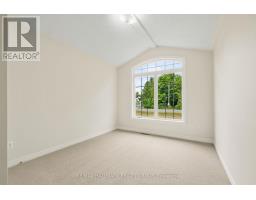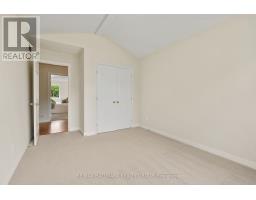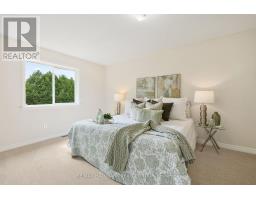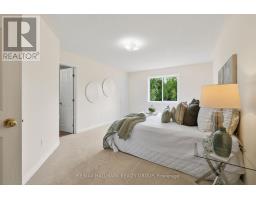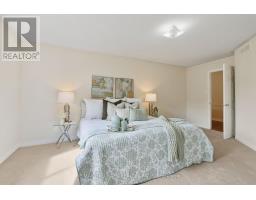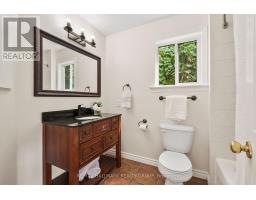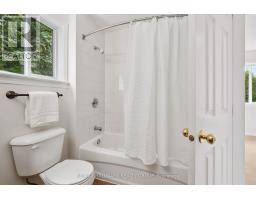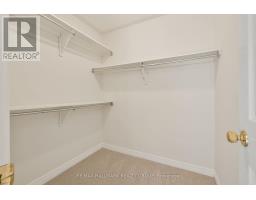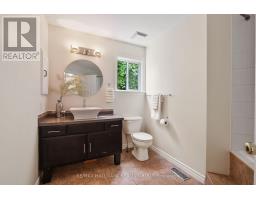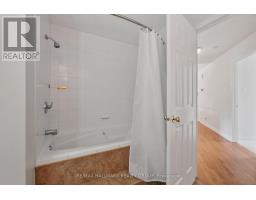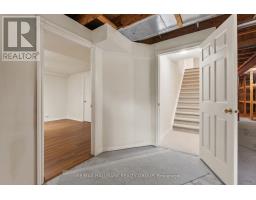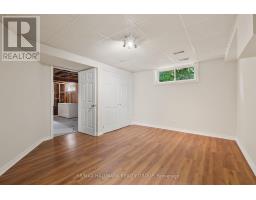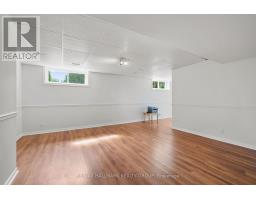3 Bedroom
2 Bathroom
1,500 - 2,000 ft2
Bungalow
Fireplace
Central Air Conditioning
Forced Air
$775,000
Welcome to Beckenridge Estates in Beckwith Township. Where country living meets everyday convenience. Just 5 minutes from Carleton Place, this true bungalow, built in 2000, sits proudly on a full acre, offering space, fresh air, and the simple joys of rural life, starry nights, backyard bonfires, and quiet surroundings. This thoughtfully designed 3-bedroom, 2-bath home is perfect for family living. The primary suite includes a large walk-in closet and a private ensuite. The main living space is bright and open, featuring a cathedral ceiling living room with a cozy stone fireplace, and a spacious eat-in kitchen with a central island, ideal for gathering with family and friends. A separate dining room provides the perfect setting for holiday dinners and entertaining. For added convenience, main-level laundry is included. The charm continues outside, where a welcoming front porch is the perfect spot to sip coffee and wave to the neighbours. A double-car garage, partially finished basement, and one-acre lot give you the room and flexibility every family craves. Located just steps from the Beckwith Trails, OVRT, you'll enjoy year-round outdoor recreation right at your doorstep. Snowmobiling, biking, walking, ATVing. Meanwhile, Carleton Place offers excellent schools, a community hospital, a vibrant main street with shops and restaurants, and a welcoming small-town spirit filled with events that bring families together. A home that blends country comfort with modern convenience, this bungalow is ready to be the backdrop for your family's next chapter. (id:31145)
Property Details
|
MLS® Number
|
X12379304 |
|
Property Type
|
Single Family |
|
Community Name
|
910 - Beckwith Twp |
|
Community Features
|
School Bus |
|
Equipment Type
|
Propane Tank |
|
Features
|
Cul-de-sac, Flat Site |
|
Parking Space Total
|
6 |
|
Rental Equipment Type
|
Propane Tank |
|
Structure
|
Deck, Patio(s), Porch |
Building
|
Bathroom Total
|
2 |
|
Bedrooms Above Ground
|
3 |
|
Bedrooms Total
|
3 |
|
Age
|
16 To 30 Years |
|
Amenities
|
Fireplace(s) |
|
Appliances
|
Garage Door Opener Remote(s), Dishwasher, Dryer, Water Heater, Stove, Washer, Water Treatment, Refrigerator |
|
Architectural Style
|
Bungalow |
|
Basement Development
|
Partially Finished |
|
Basement Type
|
N/a (partially Finished) |
|
Construction Style Attachment
|
Detached |
|
Cooling Type
|
Central Air Conditioning |
|
Exterior Finish
|
Vinyl Siding |
|
Fireplace Present
|
Yes |
|
Fireplace Total
|
1 |
|
Flooring Type
|
Hardwood |
|
Foundation Type
|
Poured Concrete |
|
Heating Fuel
|
Natural Gas |
|
Heating Type
|
Forced Air |
|
Stories Total
|
1 |
|
Size Interior
|
1,500 - 2,000 Ft2 |
|
Type
|
House |
|
Utility Water
|
Drilled Well |
Parking
|
Attached Garage
|
|
|
Garage
|
|
|
Inside Entry
|
|
Land
|
Acreage
|
No |
|
Sewer
|
Septic System |
|
Size Depth
|
265 Ft ,2 In |
|
Size Frontage
|
148 Ft ,7 In |
|
Size Irregular
|
148.6 X 265.2 Ft |
|
Size Total Text
|
148.6 X 265.2 Ft|1/2 - 1.99 Acres |
Rooms
| Level |
Type |
Length |
Width |
Dimensions |
|
Basement |
Family Room |
7.37 m |
4.76 m |
7.37 m x 4.76 m |
|
Basement |
Bedroom 4 |
4.9 m |
4.16 m |
4.9 m x 4.16 m |
|
Basement |
Utility Room |
5.4 m |
2.41 m |
5.4 m x 2.41 m |
|
Main Level |
Foyer |
1.94 m |
1.54 m |
1.94 m x 1.54 m |
|
Main Level |
Living Room |
5 m |
4.06 m |
5 m x 4.06 m |
|
Main Level |
Dining Room |
3.97 m |
3.8 m |
3.97 m x 3.8 m |
|
Main Level |
Kitchen |
3.66 m |
2.7 m |
3.66 m x 2.7 m |
|
Main Level |
Eating Area |
3.66 m |
2.45 m |
3.66 m x 2.45 m |
|
Main Level |
Laundry Room |
2.34 m |
2.17 m |
2.34 m x 2.17 m |
|
Main Level |
Primary Bedroom |
5.57 m |
3.57 m |
5.57 m x 3.57 m |
|
Main Level |
Bedroom 2 |
4.18 m |
3.26 m |
4.18 m x 3.26 m |
|
Main Level |
Bedroom 3 |
3.45 m |
3.21 m |
3.45 m x 3.21 m |
|
Main Level |
Bathroom |
2.83 m |
1.97 m |
2.83 m x 1.97 m |
https://www.realtor.ca/real-estate/28810198/207-northcote-drive-beckwith-910-beckwith-twp


