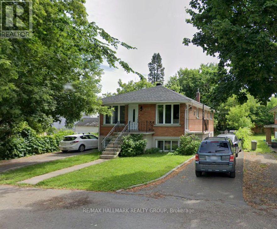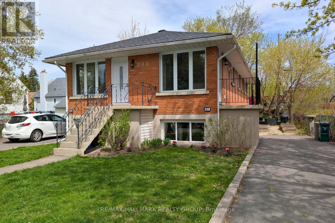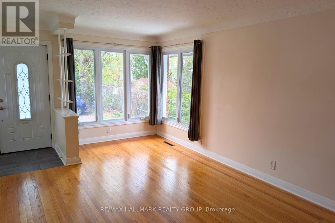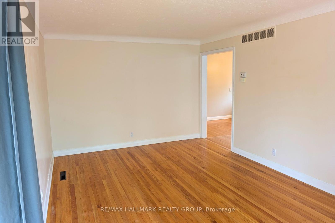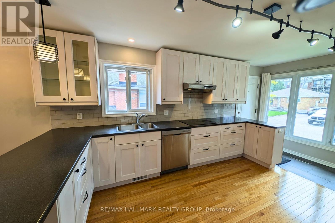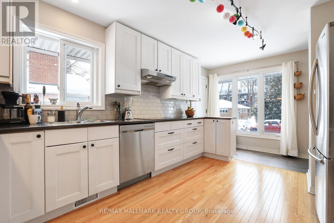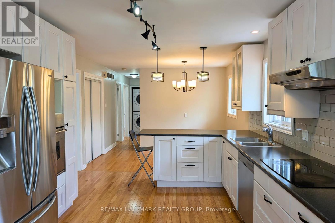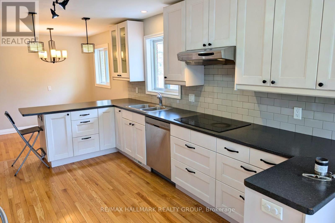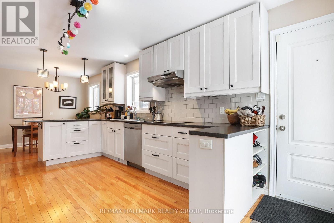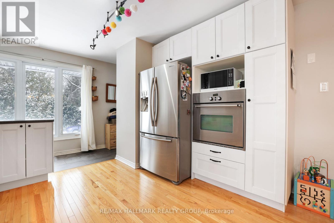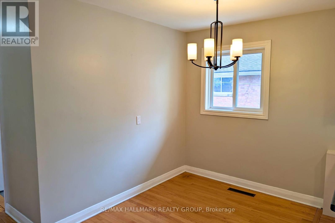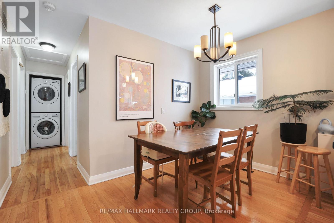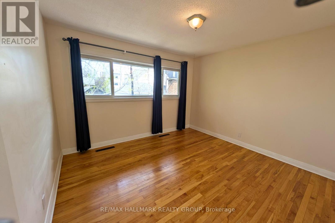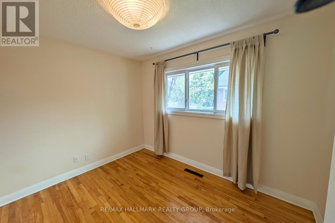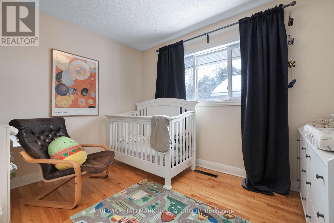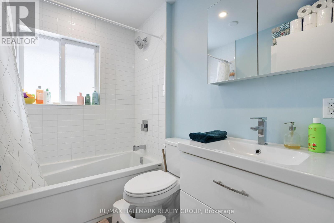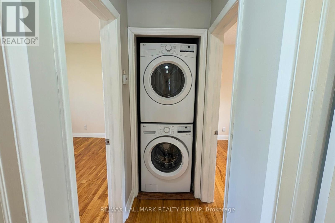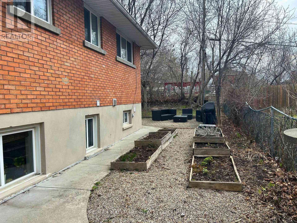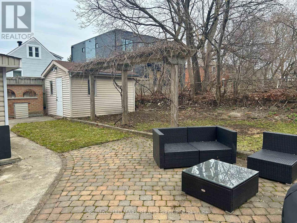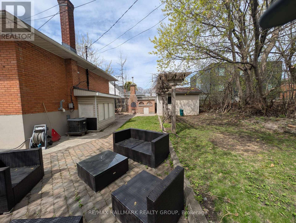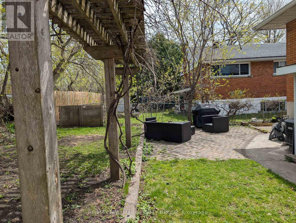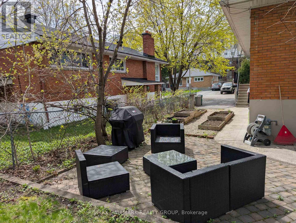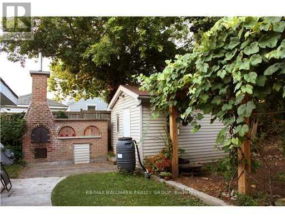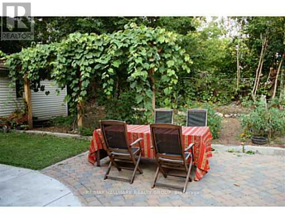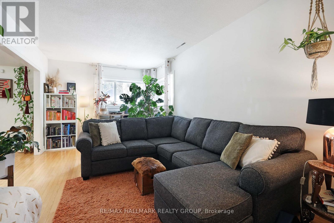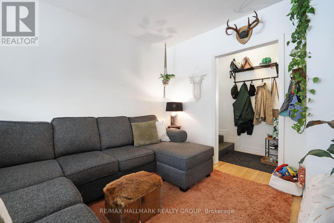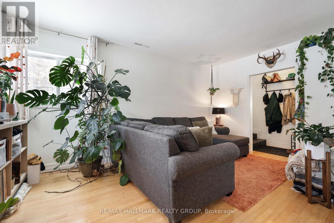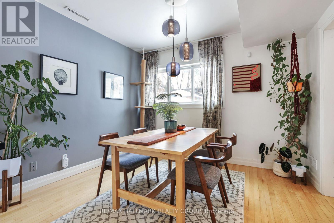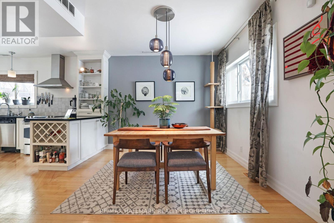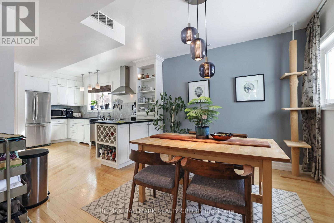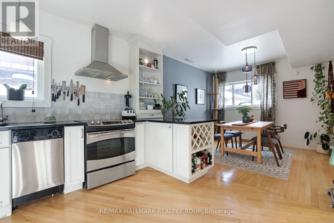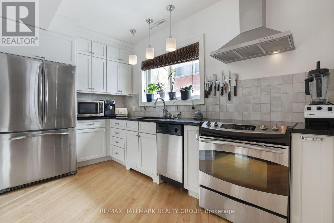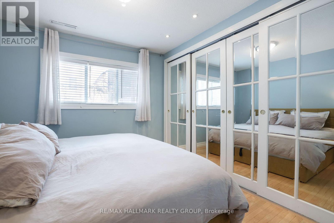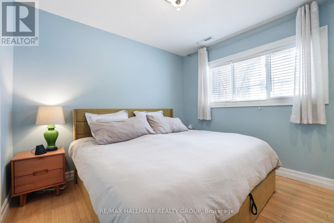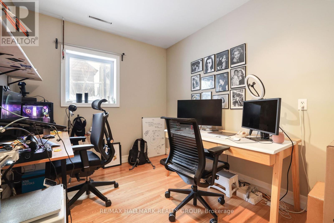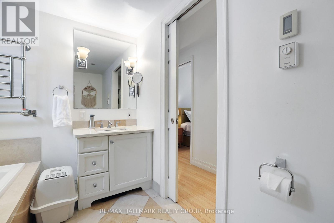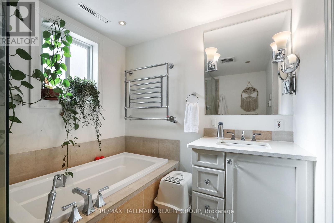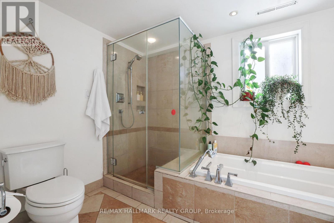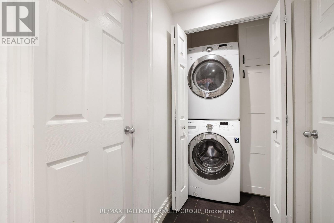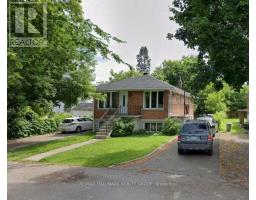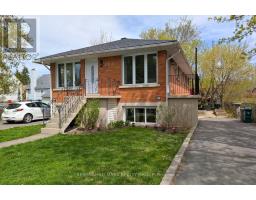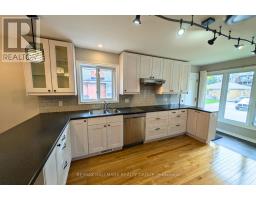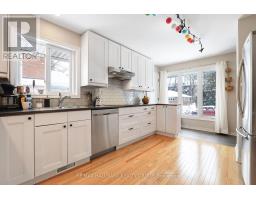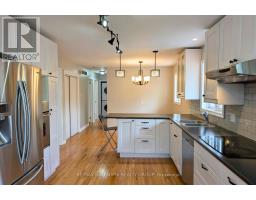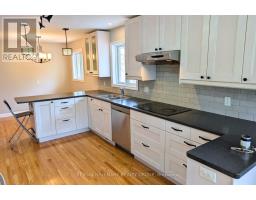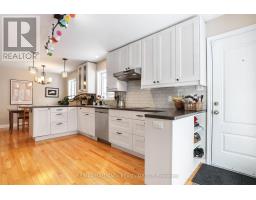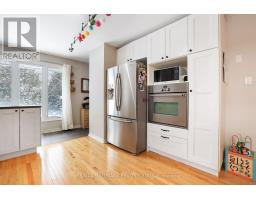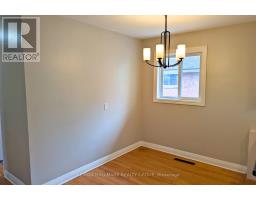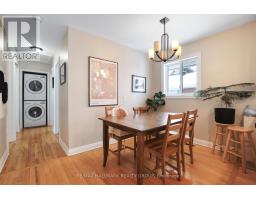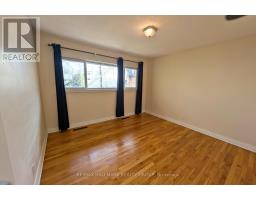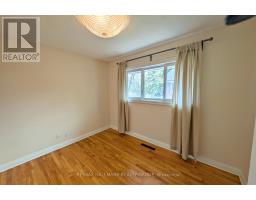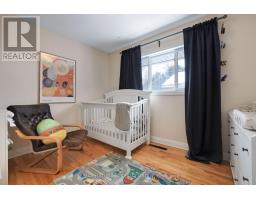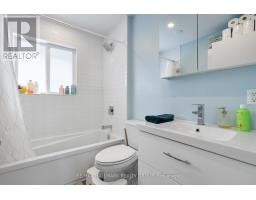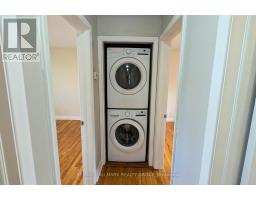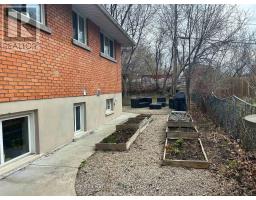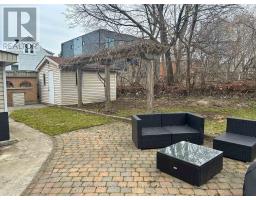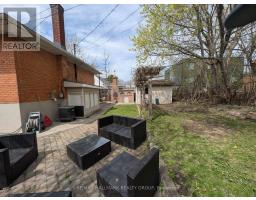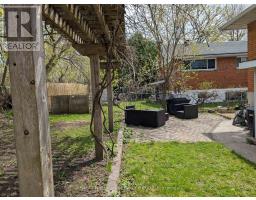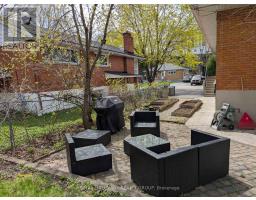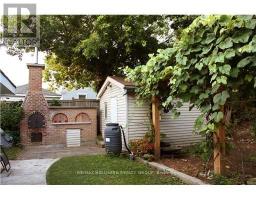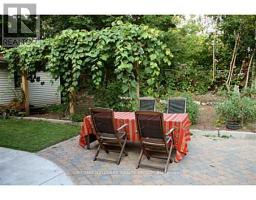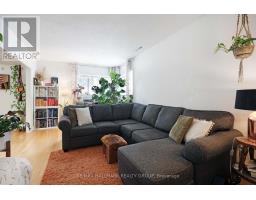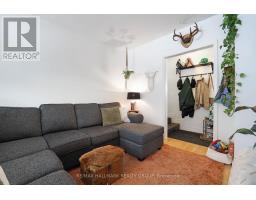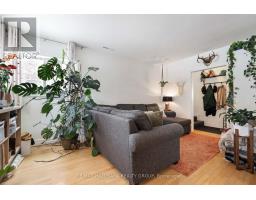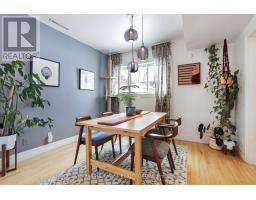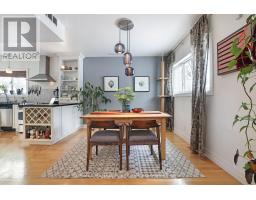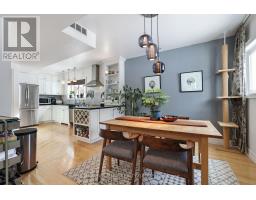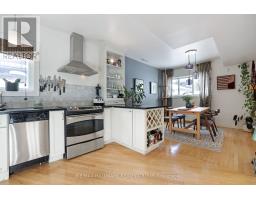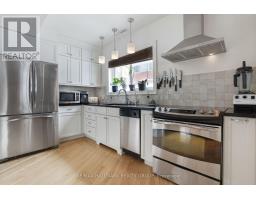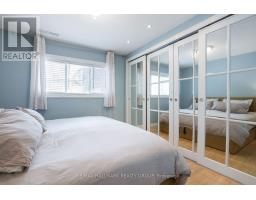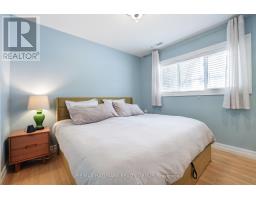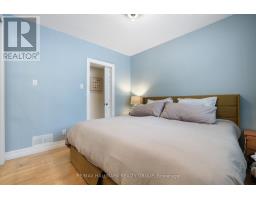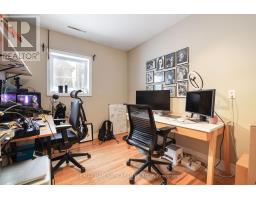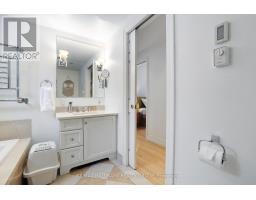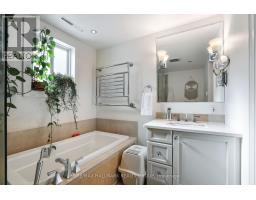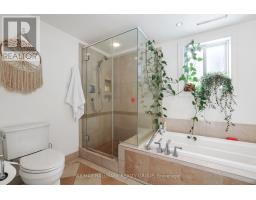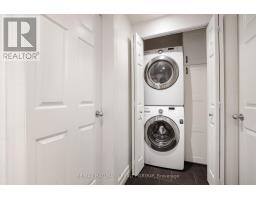5 Bedroom
2 Bathroom
2000 - 2500 sqft
Raised Bungalow
Central Air Conditioning
Forced Air
Landscaped
$869,000
Stylish Raised Bungalow with Legal Income Suite Live Smart in Overbrook! Welcome to your ideal family home with built-in income potential! Perfectly situated on a quiet cul-de-sac in the desirable Overbrook neighbourhood, this beautifully renovated raised bungalow offers a rare combination of style, comfort, and smart investment opportunity. Purpose-built as a legal duplex, this home features two fully self-contained units each with its own private entrance, in-unit laundry, storage, and dedicated driveway. Whether you're looking to offset your mortgage or invest in a proven income property, this is a turn-key opportunity. The spacious main level offers three bedrooms, a bright living and dining area, plus a bonus lounge/playroom off the kitchen. Natural light fills the space through large windows, creating a warm, welcoming atmosphere. The renovated kitchen is a chefs dream with stainless steel appliances, ample counter space, and generous cabinetry. Hardwood floors run throughout, while the modern, fully updated bathroom features stylish ceramic tile. Enjoy summer dining and gardening in your private backyard with raised garden beds and a cozy patio. The lower-level legal suite is currently rented at $2,000/month and features two bright bedrooms, hardwood and porcelain tile floors, a sleek kitchen with granite countertops and stainless steel appliances, and a spa-inspired bathroom. Tenants enjoy private access to the beautifully landscaped yard. Additional Highlights: Separate hydro meters (tenants pay hydro)Owner-covered, energy-efficient heating Updated windows and insulation Individual driveway parking for each unit Excellent rental history and solid financials Live comfortably while generating steady income this exceptional property is a rare find in a prime location. Book your private showing today and step into smart home ownership! (id:31145)
Property Details
|
MLS® Number
|
X12152012 |
|
Property Type
|
Single Family |
|
Community Name
|
3502 - Overbrook/Castle Heights |
|
Amenities Near By
|
Park, Public Transit |
|
Features
|
Cul-de-sac, Wooded Area, Carpet Free |
|
Parking Space Total
|
4 |
|
Structure
|
Deck, Patio(s), Shed |
Building
|
Bathroom Total
|
2 |
|
Bedrooms Above Ground
|
3 |
|
Bedrooms Below Ground
|
2 |
|
Bedrooms Total
|
5 |
|
Age
|
51 To 99 Years |
|
Amenities
|
Separate Electricity Meters |
|
Appliances
|
Water Heater, Water Meter, Dishwasher, Dryer, Hood Fan, Storage Shed, Two Stoves, Washer, Two Refrigerators |
|
Architectural Style
|
Raised Bungalow |
|
Basement Development
|
Finished |
|
Basement Type
|
Full (finished) |
|
Construction Style Attachment
|
Detached |
|
Cooling Type
|
Central Air Conditioning |
|
Exterior Finish
|
Brick, Stucco |
|
Fireplace Present
|
No |
|
Flooring Type
|
Hardwood, Ceramic |
|
Foundation Type
|
Concrete |
|
Heating Fuel
|
Natural Gas |
|
Heating Type
|
Forced Air |
|
Stories Total
|
1 |
|
Size Interior
|
2000 - 2500 Sqft |
|
Type
|
House |
|
Utility Water
|
Municipal Water |
Parking
Land
|
Acreage
|
No |
|
Fence Type
|
Partially Fenced, Fenced Yard |
|
Land Amenities
|
Park, Public Transit |
|
Landscape Features
|
Landscaped |
|
Sewer
|
Sanitary Sewer |
|
Size Depth
|
98 Ft ,9 In |
|
Size Frontage
|
52 Ft |
|
Size Irregular
|
52 X 98.8 Ft |
|
Size Total Text
|
52 X 98.8 Ft |
|
Zoning Description
|
R3m |
Rooms
| Level |
Type |
Length |
Width |
Dimensions |
|
Lower Level |
Primary Bedroom |
3.05 m |
3.28 m |
3.05 m x 3.28 m |
|
Lower Level |
Bedroom |
2.62 m |
3.32 m |
2.62 m x 3.32 m |
|
Lower Level |
Bathroom |
2.9 m |
2.23 m |
2.9 m x 2.23 m |
|
Lower Level |
Utility Room |
2.17 m |
2.05 m |
2.17 m x 2.05 m |
|
Lower Level |
Living Room |
5.4 m |
3.28 m |
5.4 m x 3.28 m |
|
Lower Level |
Dining Room |
2.85 m |
3.35 m |
2.85 m x 3.35 m |
|
Lower Level |
Kitchen |
4.59 m |
3.35 m |
4.59 m x 3.35 m |
|
Main Level |
Living Room |
5.7 m |
3.43 m |
5.7 m x 3.43 m |
|
Main Level |
Kitchen |
5.76 m |
3.43 m |
5.76 m x 3.43 m |
|
Main Level |
Dining Room |
1.87 m |
3.41 m |
1.87 m x 3.41 m |
|
Main Level |
Bedroom |
3.54 m |
3.44 m |
3.54 m x 3.44 m |
|
Main Level |
Bathroom |
1.88 m |
2.37 m |
1.88 m x 2.37 m |
|
Main Level |
Bedroom |
3.33 m |
2.69 m |
3.33 m x 2.69 m |
|
Main Level |
Primary Bedroom |
3.65 m |
3.44 m |
3.65 m x 3.44 m |
Utilities
|
Cable
|
Installed |
|
Sewer
|
Installed |
https://www.realtor.ca/real-estate/28320134/208-210-renouf-avenue-ottawa-3502-overbrookcastle-heights


