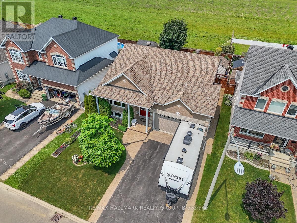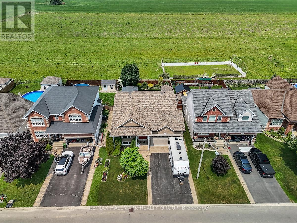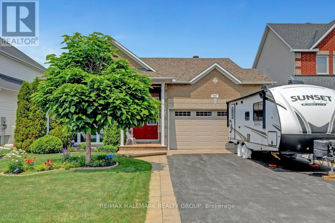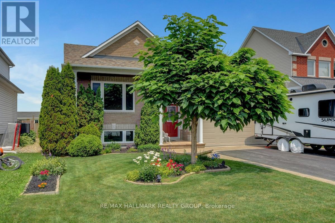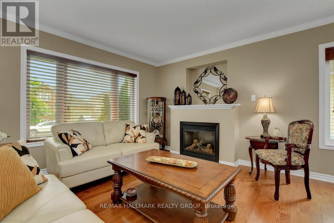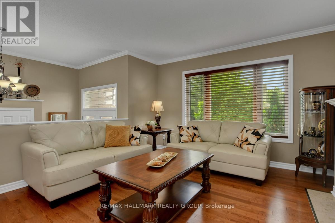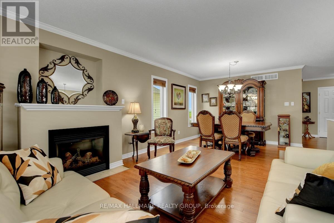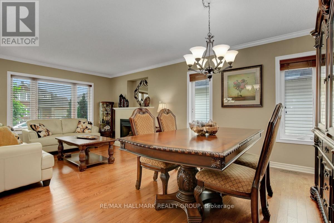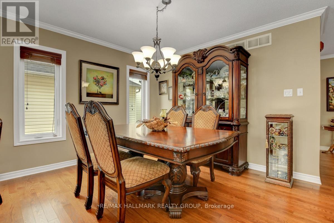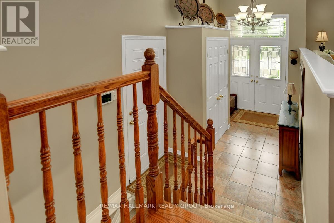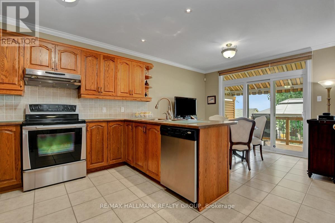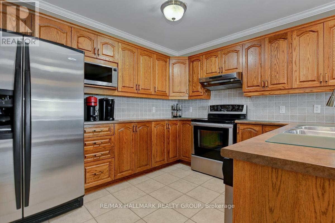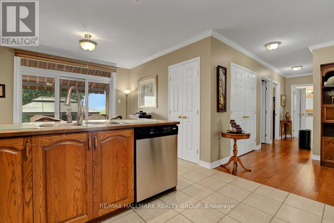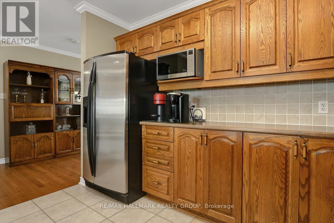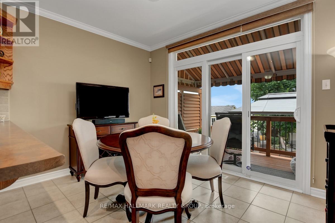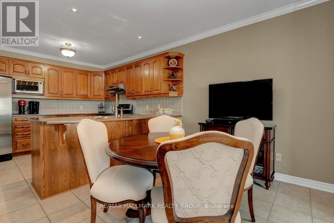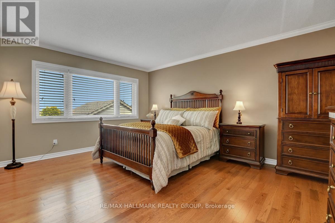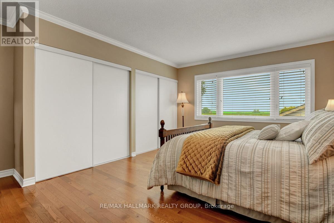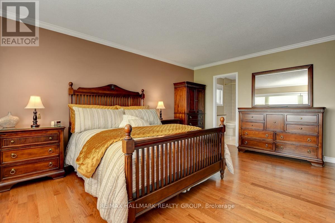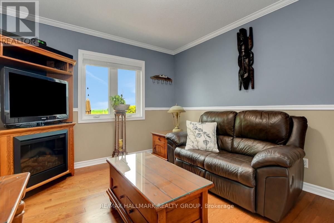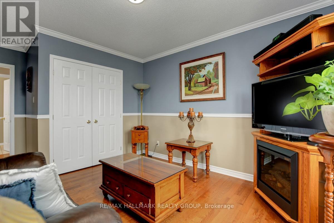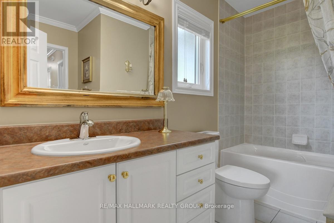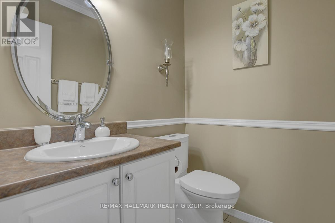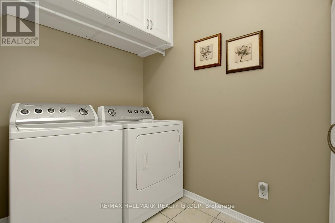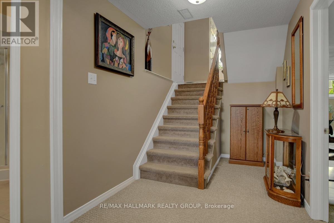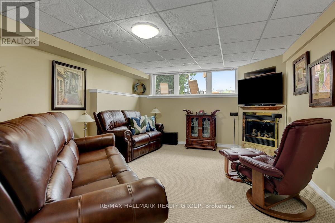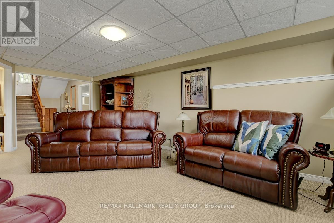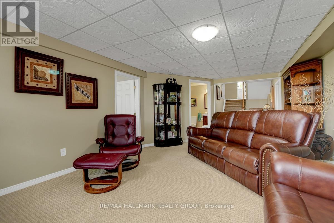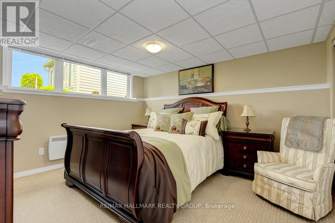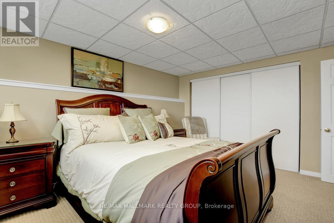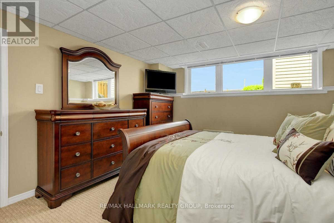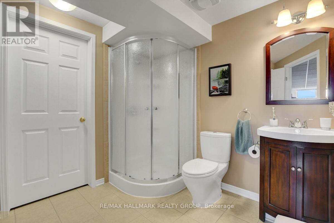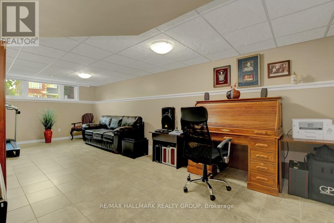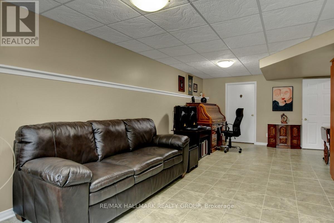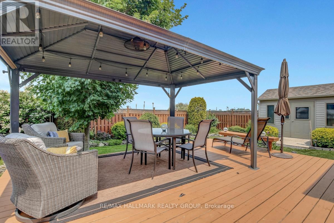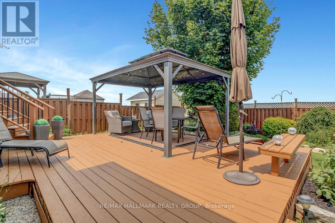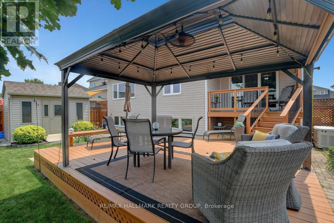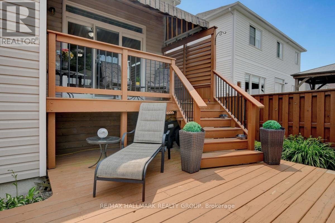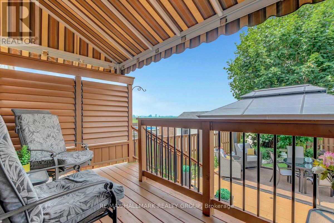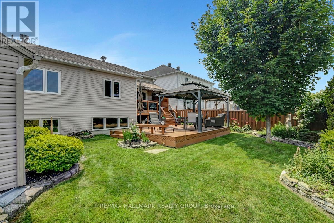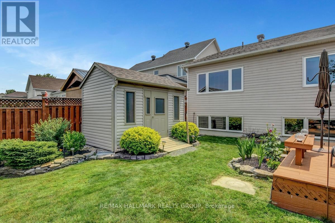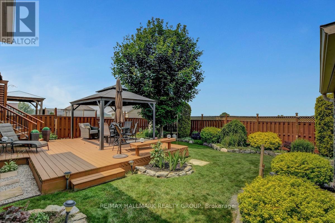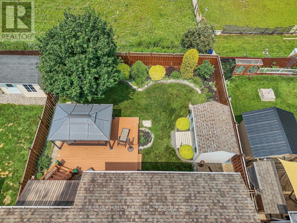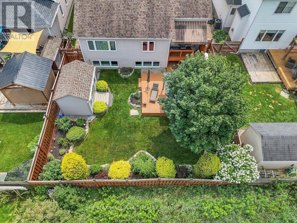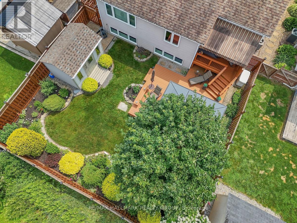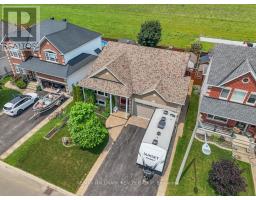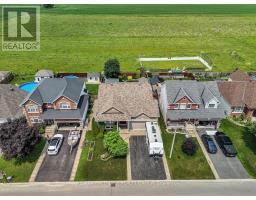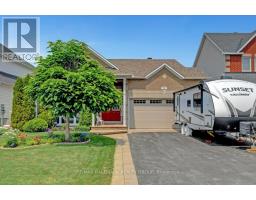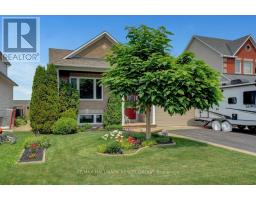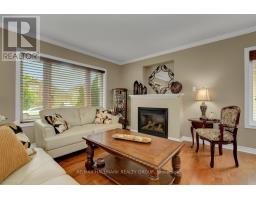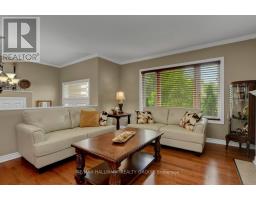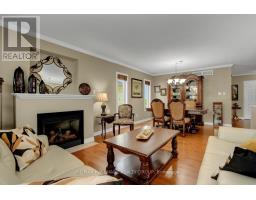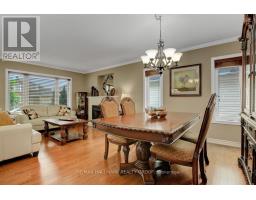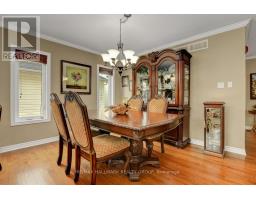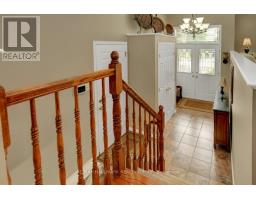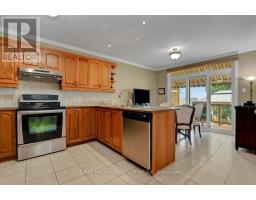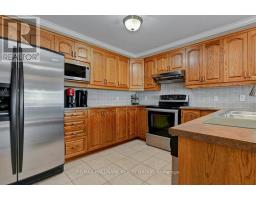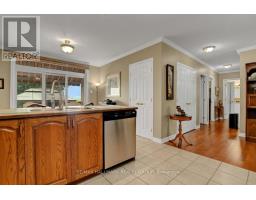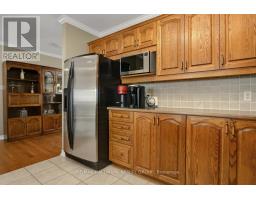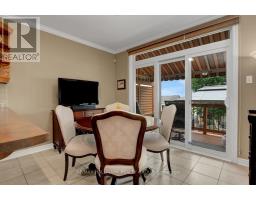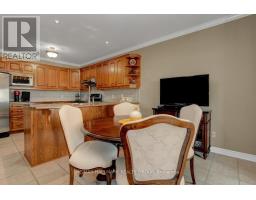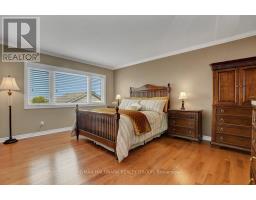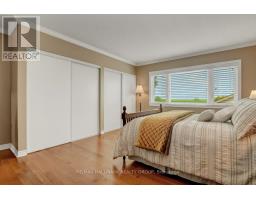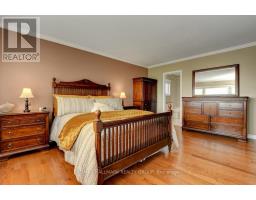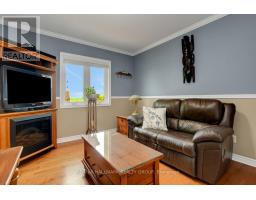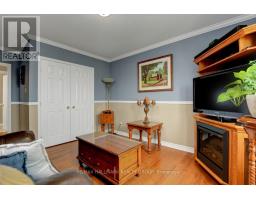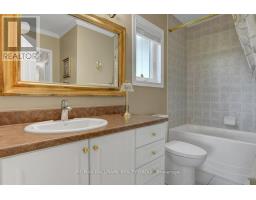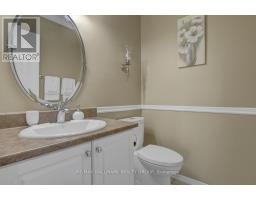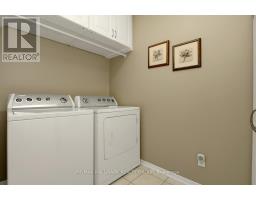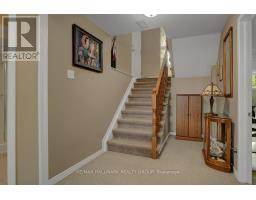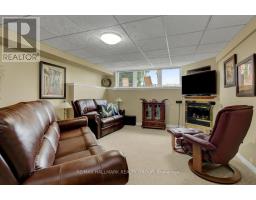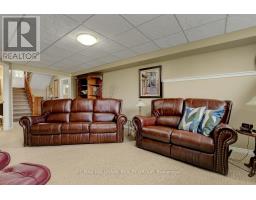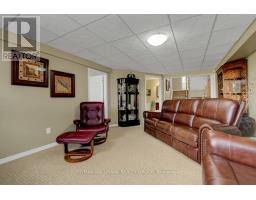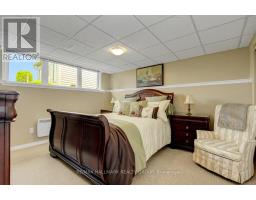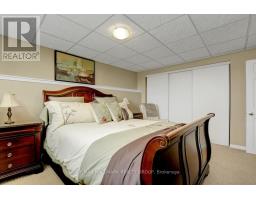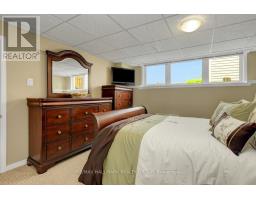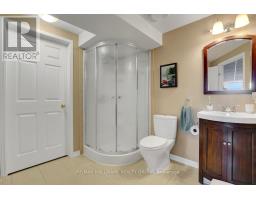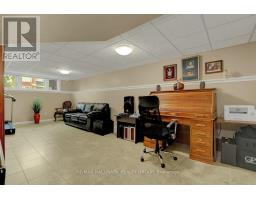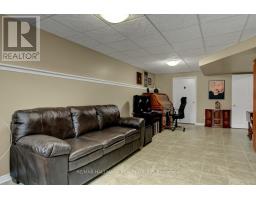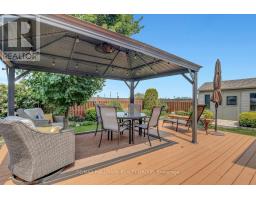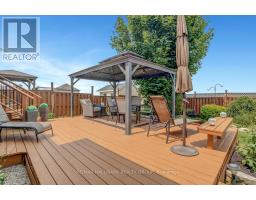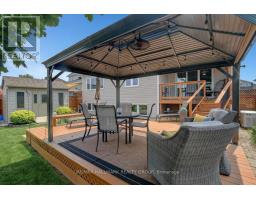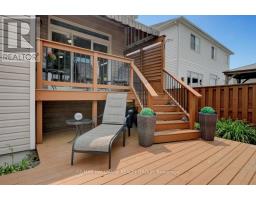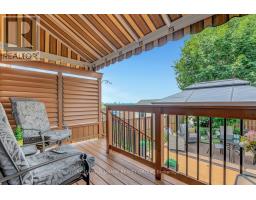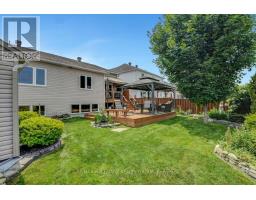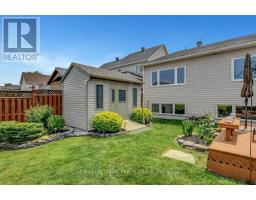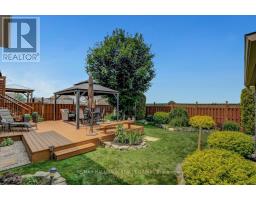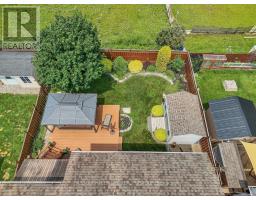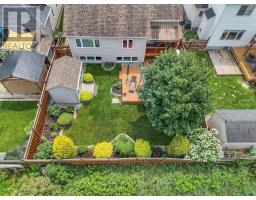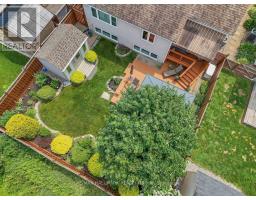3 Bedroom
3 Bathroom
1,100 - 1,500 ft2
Bungalow
Fireplace
Central Air Conditioning
Forced Air
$695,000
Welcome to this beautifully maintained Valecraft bungalow in Embrun, proudly offered by the original owners and truly turnkey. This lightly lived-in home features no rear neighbours, backing onto peaceful greenspace with a fully fenced backyard, stunning landscaping, a large split-level deck with built-in bench, gazebo, California shutters, and an awning for added privacy and shade. Inside, enjoy a bright and spacious layout with large windows throughout, a step-up from the foyer into the open living and dining area with a cozy gas fireplace, and a dinette just off the kitchen. The kitchen offers an abundance of cabinet space, stainless steel appliances, and a functional island, perfect for meal prep and entertaining. The main level includes two bedrooms, including an oversized primary suite with his and hers closets and a private ensuite, plus convenient main floor laundry. Downstairs, you'll find a generously sized third bedroom, a full bathroom, a versatile flex space ideal for a home office or gym, a welcoming family room with electric fireplace, and a large utility/storage area. This home is the perfect blend of comfort, functionality, and natural beauty. (id:31145)
Property Details
|
MLS® Number
|
X12290572 |
|
Property Type
|
Single Family |
|
Community Name
|
602 - Embrun |
|
Parking Space Total
|
6 |
Building
|
Bathroom Total
|
3 |
|
Bedrooms Above Ground
|
2 |
|
Bedrooms Below Ground
|
1 |
|
Bedrooms Total
|
3 |
|
Amenities
|
Fireplace(s) |
|
Appliances
|
Dishwasher, Dryer, Stove, Washer, Refrigerator |
|
Architectural Style
|
Bungalow |
|
Basement Development
|
Finished |
|
Basement Type
|
Full (finished) |
|
Construction Style Attachment
|
Detached |
|
Cooling Type
|
Central Air Conditioning |
|
Exterior Finish
|
Brick |
|
Fireplace Present
|
Yes |
|
Fireplace Total
|
3 |
|
Foundation Type
|
Poured Concrete |
|
Half Bath Total
|
1 |
|
Heating Fuel
|
Natural Gas |
|
Heating Type
|
Forced Air |
|
Stories Total
|
1 |
|
Size Interior
|
1,100 - 1,500 Ft2 |
|
Type
|
House |
|
Utility Water
|
Municipal Water |
Parking
Land
|
Acreage
|
No |
|
Sewer
|
Sanitary Sewer |
|
Size Depth
|
108 Ft ,3 In |
|
Size Frontage
|
49 Ft ,2 In |
|
Size Irregular
|
49.2 X 108.3 Ft |
|
Size Total Text
|
49.2 X 108.3 Ft |
Rooms
| Level |
Type |
Length |
Width |
Dimensions |
|
Basement |
Family Room |
5.85 m |
4.01 m |
5.85 m x 4.01 m |
|
Basement |
Bedroom 3 |
4.05 m |
3.61 m |
4.05 m x 3.61 m |
|
Basement |
Den |
3.81 m |
7.6 m |
3.81 m x 7.6 m |
|
Main Level |
Living Room |
3.86 m |
3.51 m |
3.86 m x 3.51 m |
|
Main Level |
Dining Room |
3.86 m |
3.05 m |
3.86 m x 3.05 m |
|
Main Level |
Kitchen |
2.64 m |
2.74 m |
2.64 m x 2.74 m |
|
Main Level |
Eating Area |
3.4 m |
3.05 m |
3.4 m x 3.05 m |
|
Main Level |
Primary Bedroom |
4.5 m |
2.87 m |
4.5 m x 2.87 m |
|
Main Level |
Bedroom 2 |
3.35 m |
3.66 m |
3.35 m x 3.66 m |
https://www.realtor.ca/real-estate/28617524/208-labelle-street-russell-602-embrun


