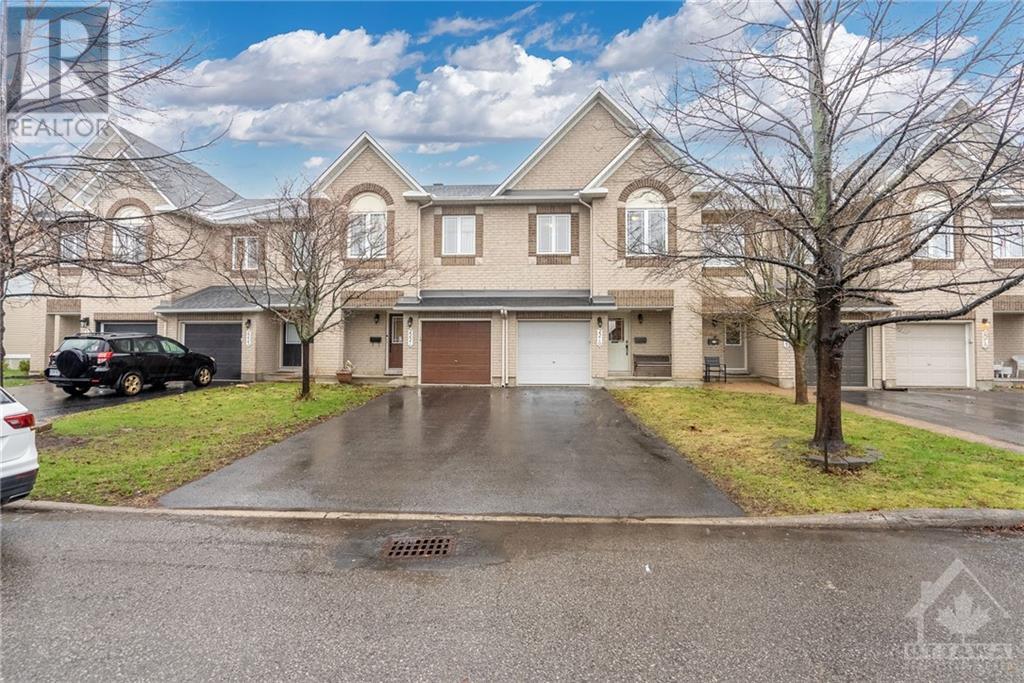2219 Brockstone Crescent Ottawa, Ontario K4A 4V5
$575,000
This well maintained home, with no rear neighbours is in the family friendly neighbourhood of Avalon East in Orleans. This home offers 3 large bedrooms, 3 baths and is on an extra deep lot! The main level is very inviting with its large entry, powder room, eat-in kitchen and separate living and dining spaces. Everything has its own spot! You will love the size of the primary bedroom with walk-in closet and 4 piece ensuite. Two additional large bedrooms and a full bathroom complete the upper level. The lower level features a large family room with lots of natural light, and cozy gas fireplace. Perfect for entertaining or having movie nights in! The lower level also has lots of storage and laundry room. With summer around the corner you will love the large back deck. Perfect for lounging and hosting BBQs! The location can't be beat. You are just steps away from Aquaview park, Avalon Lake and minutes from shopping, restaurants, schools, and entertainment. Book your private tour today! (id:31145)
Open House
This property has open houses!
1:00 pm
Ends at:3:00 pm
Property Details
| MLS® Number | 1387422 |
| Property Type | Single Family |
| Neigbourhood | Avalon |
| Amenities Near By | Public Transit, Recreation Nearby, Shopping |
| Features | Automatic Garage Door Opener |
| Parking Space Total | 3 |
| Structure | Deck |
Building
| Bathroom Total | 3 |
| Bedrooms Above Ground | 3 |
| Bedrooms Total | 3 |
| Appliances | Refrigerator, Dishwasher, Dryer, Microwave, Stove, Washer, Blinds |
| Basement Development | Finished |
| Basement Type | Full (finished) |
| Constructed Date | 2003 |
| Cooling Type | Central Air Conditioning |
| Exterior Finish | Brick, Vinyl |
| Fireplace Present | Yes |
| Fireplace Total | 1 |
| Flooring Type | Wall-to-wall Carpet, Laminate, Linoleum |
| Foundation Type | Poured Concrete |
| Half Bath Total | 1 |
| Heating Fuel | Natural Gas |
| Heating Type | Forced Air |
| Stories Total | 2 |
| Type | Row / Townhouse |
| Utility Water | Municipal Water |
Parking
| Attached Garage | |
| Inside Entry |
Land
| Acreage | No |
| Land Amenities | Public Transit, Recreation Nearby, Shopping |
| Sewer | Municipal Sewage System |
| Size Depth | 134 Ft |
| Size Frontage | 20 Ft ,4 In |
| Size Irregular | 20.34 Ft X 133.96 Ft |
| Size Total Text | 20.34 Ft X 133.96 Ft |
| Zoning Description | Residential |
Rooms
| Level | Type | Length | Width | Dimensions |
|---|---|---|---|---|
| Second Level | 3pc Bathroom | Measurements not available | ||
| Second Level | Bedroom | 9'3" x 15'1" | ||
| Second Level | Bedroom | 9'6" x 12'11" | ||
| Second Level | 4pc Ensuite Bath | Measurements not available | ||
| Second Level | Primary Bedroom | 12'9" x 17'7" | ||
| Second Level | Other | 6'0" x 6'2" | ||
| Basement | Laundry Room | 9'8" x 26'5" | ||
| Basement | Family Room/fireplace | 12'6" x 23'4" | ||
| Basement | Storage | 9'0" x 18'3" | ||
| Main Level | Foyer | Measurements not available | ||
| Main Level | 2pc Bathroom | Measurements not available | ||
| Main Level | Kitchen | 7'8" x 8'4" | ||
| Main Level | Eating Area | 9'2" x 7'2" | ||
| Main Level | Dining Room | 10'1" x 7'7" | ||
| Main Level | Living Room | 11'0" x 17'7" |
https://www.realtor.ca/real-estate/26779578/2219-brockstone-crescent-ottawa-avalon
Interested?
Contact us for more information





























































