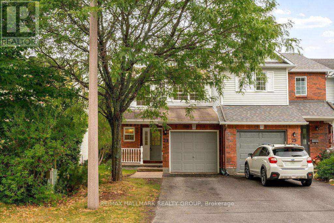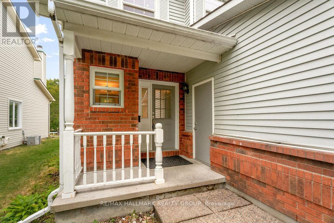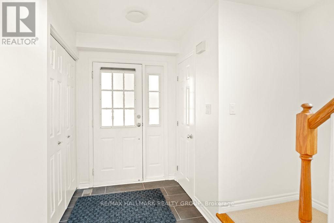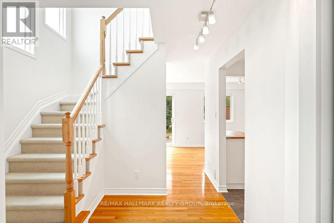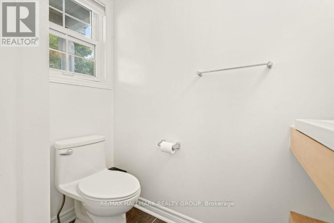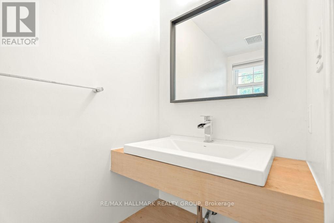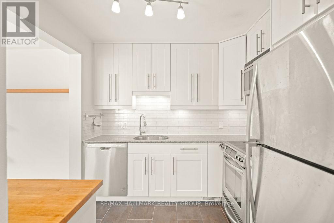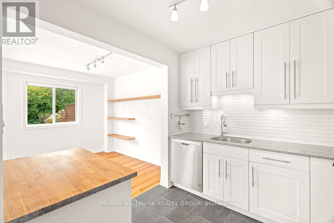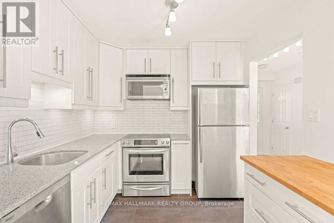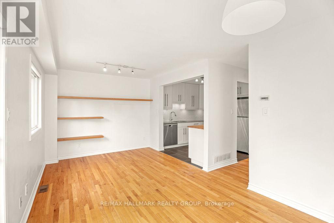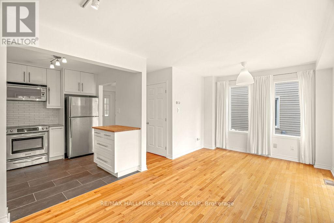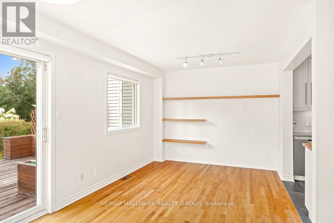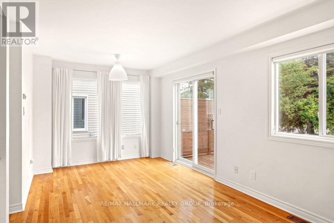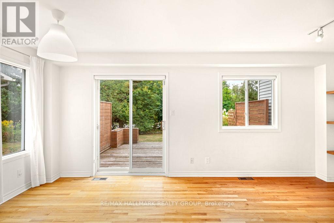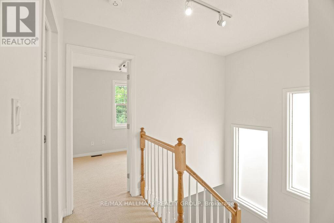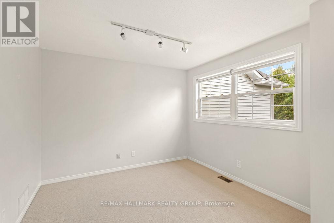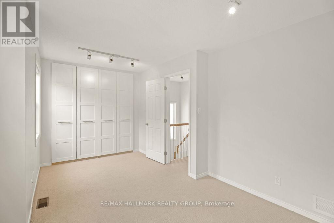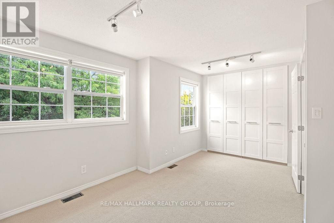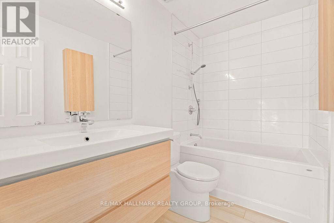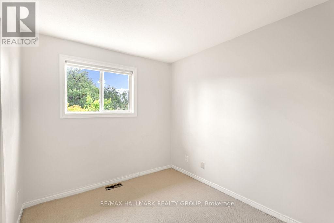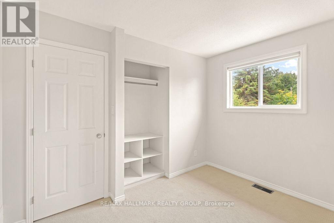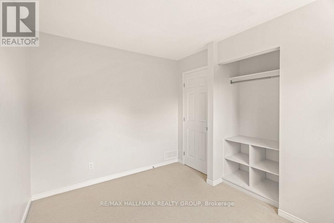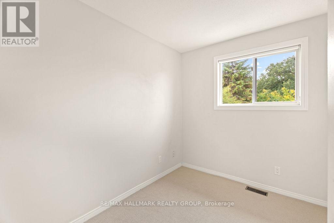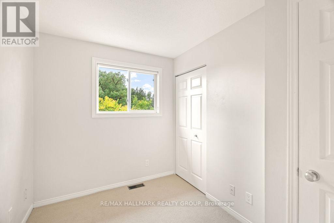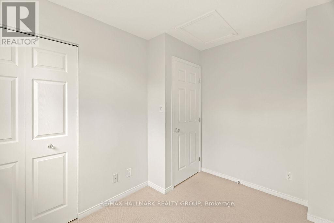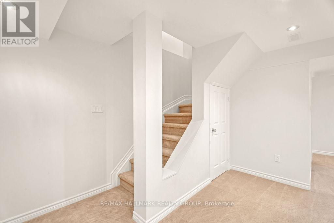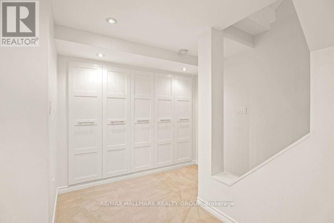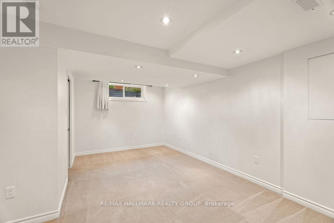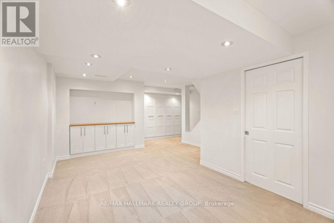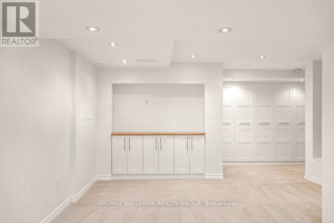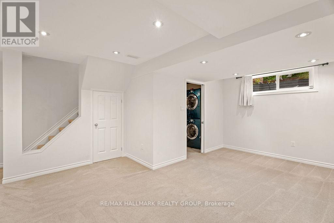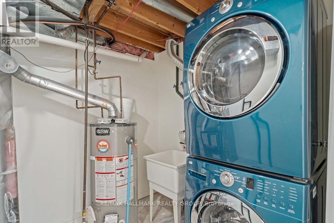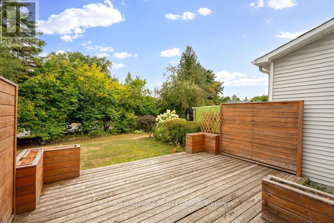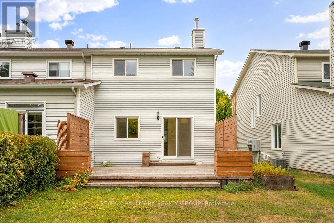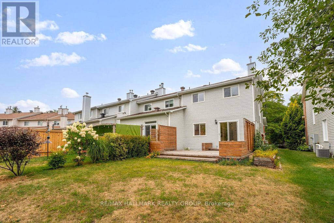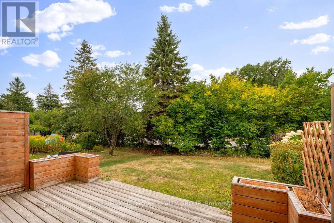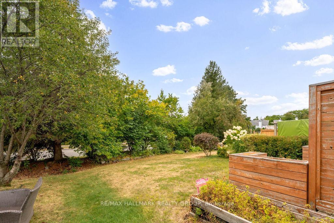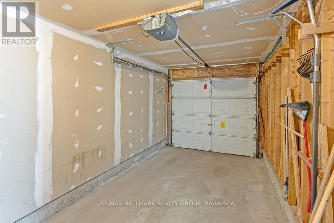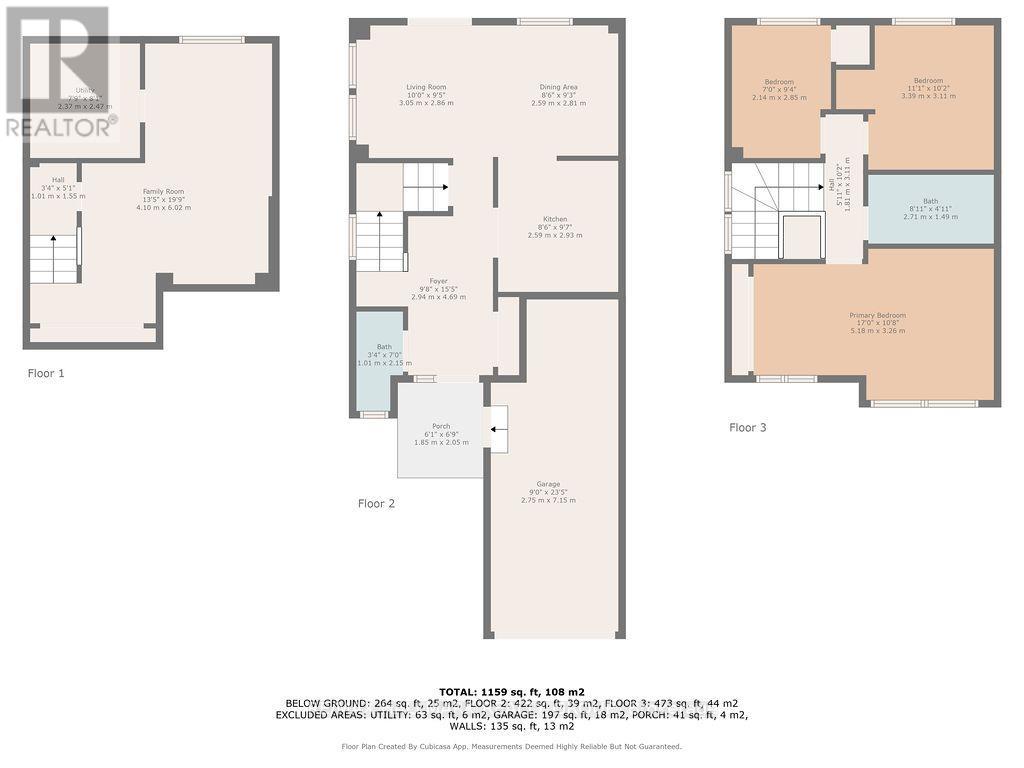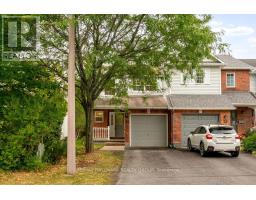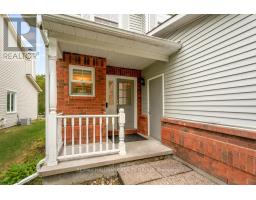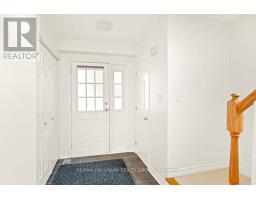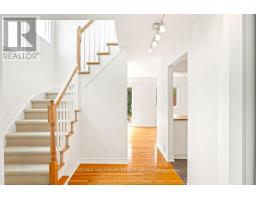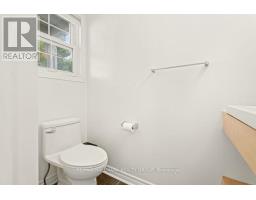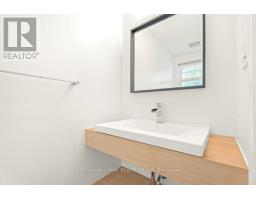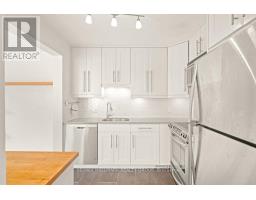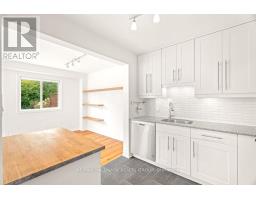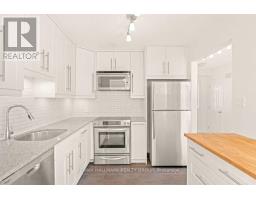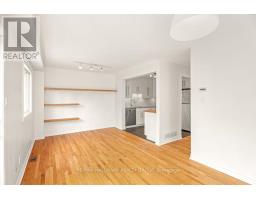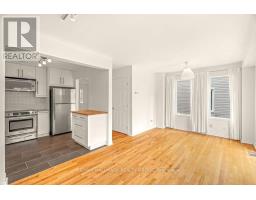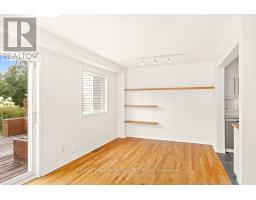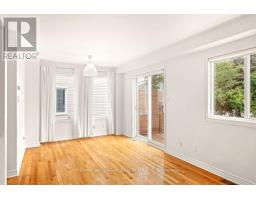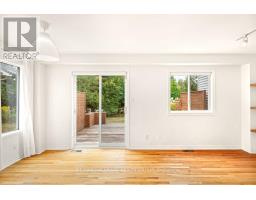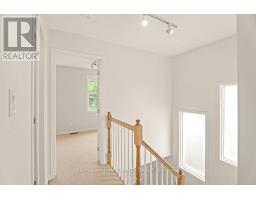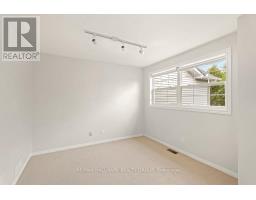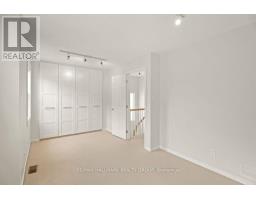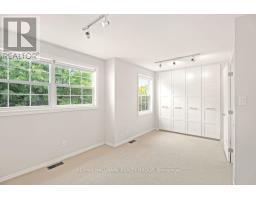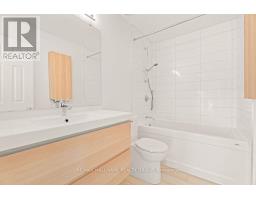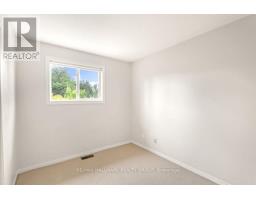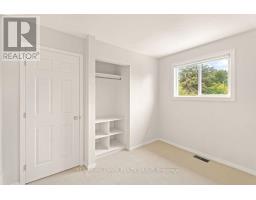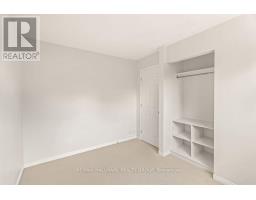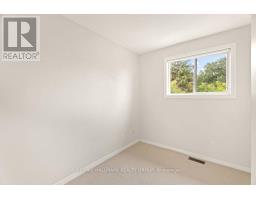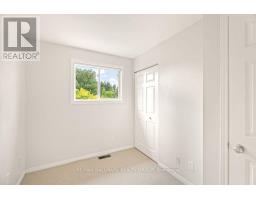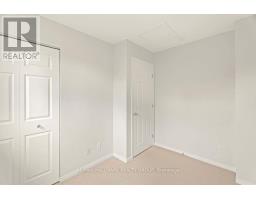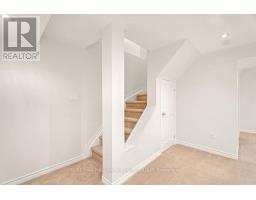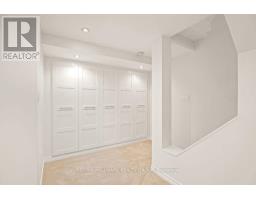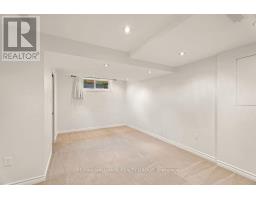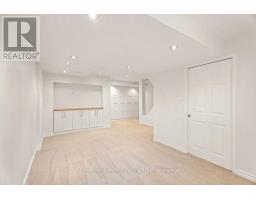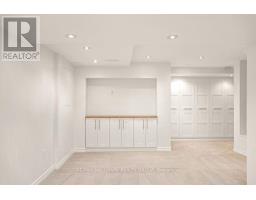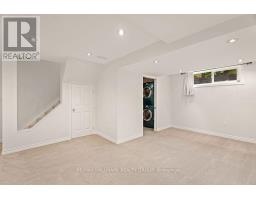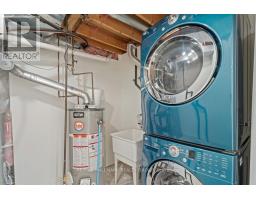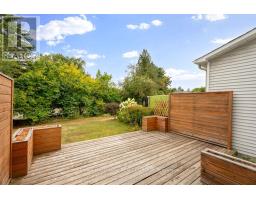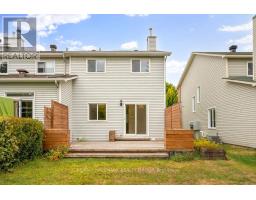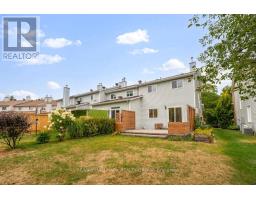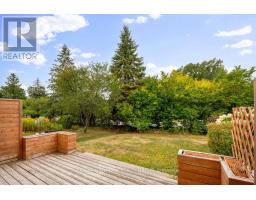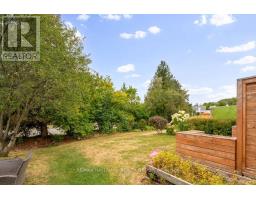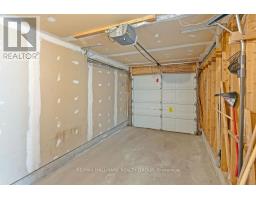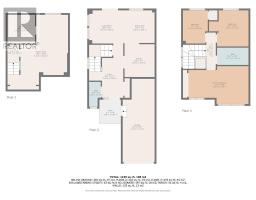3 Bedroom
2 Bathroom
1,500 - 2,000 ft2
Central Air Conditioning
Forced Air
$2,600 Monthly
Welcome to 23 Kalbrook St.! This beautifully updated END UNIT townhome sits in the prestigious neighbourhood of Kanata Lakes, being close to top-tiered schools, High-Tech sector, shops, walking/bike paths/trails, amenities, & the golf course! Details are everything in this home, from custom closets, shelving & so much more! Main level boasts gleaming hardwood floors throughout, large foyer with closet, powder room bath, updated all-white kitchen with stainless steel appliances, stone and chop block tops, sun-filled living/dining areas with a walk-out to a private backyard. Upper level features 3 spacious bedrooms and full newly renovated 3-piece bathroom with deep soaker tub. Primary bedroom has built-in closets with full organizational system. Lower level features large rec room, tons of storage space and laundry room with HE washer/dryer. Parking for 3 vehicles with 1 inside attached garage including auto-garage opener, and 2 on surfaced laneway. Tenant pays all utilities! 6-month minimum lease term! Available Immediately! (id:31145)
Property Details
|
MLS® Number
|
X12381223 |
|
Property Type
|
Single Family |
|
Community Name
|
9007 - Kanata - Kanata Lakes/Heritage Hills |
|
Amenities Near By
|
Public Transit, Park, Place Of Worship, Schools |
|
Community Features
|
School Bus |
|
Equipment Type
|
Water Heater |
|
Parking Space Total
|
3 |
|
Rental Equipment Type
|
Water Heater |
Building
|
Bathroom Total
|
2 |
|
Bedrooms Above Ground
|
3 |
|
Bedrooms Total
|
3 |
|
Appliances
|
Water Heater, Dishwasher, Dryer, Hood Fan, Microwave, Stove, Washer, Refrigerator |
|
Basement Development
|
Finished |
|
Basement Type
|
Full (finished) |
|
Construction Style Attachment
|
Attached |
|
Cooling Type
|
Central Air Conditioning |
|
Exterior Finish
|
Brick |
|
Flooring Type
|
Tile, Hardwood |
|
Foundation Type
|
Poured Concrete |
|
Half Bath Total
|
1 |
|
Heating Fuel
|
Natural Gas |
|
Heating Type
|
Forced Air |
|
Stories Total
|
2 |
|
Size Interior
|
1,500 - 2,000 Ft2 |
|
Type
|
Row / Townhouse |
|
Utility Water
|
Municipal Water |
Parking
|
Attached Garage
|
|
|
Garage
|
|
|
Tandem
|
|
Land
|
Acreage
|
No |
|
Land Amenities
|
Public Transit, Park, Place Of Worship, Schools |
|
Sewer
|
Sanitary Sewer |
|
Size Depth
|
107 Ft ,7 In |
|
Size Frontage
|
24 Ft ,8 In |
|
Size Irregular
|
24.7 X 107.6 Ft |
|
Size Total Text
|
24.7 X 107.6 Ft |
Rooms
| Level |
Type |
Length |
Width |
Dimensions |
|
Second Level |
Primary Bedroom |
5.02 m |
3.17 m |
5.02 m x 3.17 m |
|
Second Level |
Bathroom |
2.61 m |
1.49 m |
2.61 m x 1.49 m |
|
Second Level |
Bedroom |
3.22 m |
2.61 m |
3.22 m x 2.61 m |
|
Second Level |
Bedroom |
2.74 m |
2.26 m |
2.74 m x 2.26 m |
|
Basement |
Laundry Room |
2.84 m |
2.2 m |
2.84 m x 2.2 m |
|
Basement |
Utility Room |
2.84 m |
2.2 m |
2.84 m x 2.2 m |
|
Basement |
Other |
1.32 m |
1.04 m |
1.32 m x 1.04 m |
|
Basement |
Recreational, Games Room |
6.52 m |
4.24 m |
6.52 m x 4.24 m |
|
Main Level |
Foyer |
3.42 m |
1.67 m |
3.42 m x 1.67 m |
|
Main Level |
Bathroom |
2.05 m |
0.96 m |
2.05 m x 0.96 m |
|
Main Level |
Kitchen |
2.79 m |
2.61 m |
2.79 m x 2.61 m |
|
Main Level |
Living Room |
5.51 m |
2.99 m |
5.51 m x 2.99 m |
Utilities
|
Cable
|
Available |
|
Electricity
|
Installed |
|
Sewer
|
Installed |
https://www.realtor.ca/real-estate/28813807/23-kalbrook-street-ottawa-9007-kanata-kanata-lakesheritage-hills


