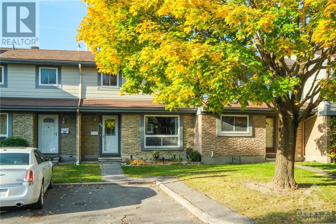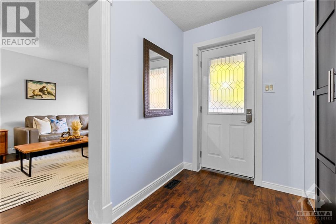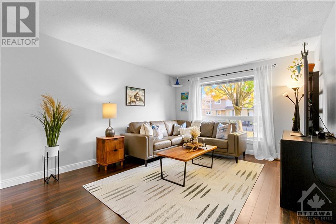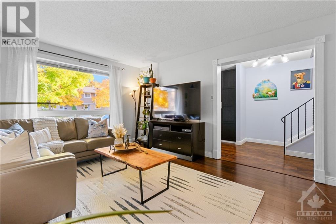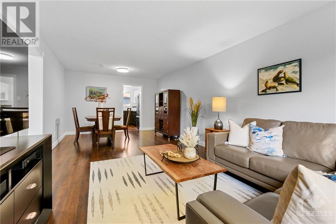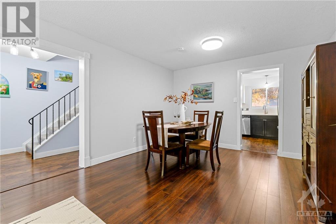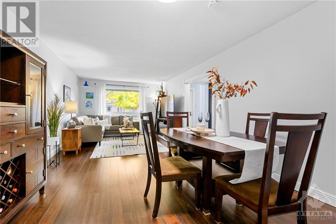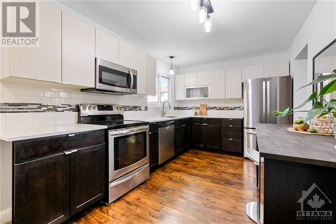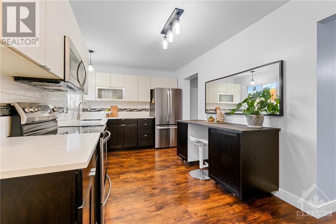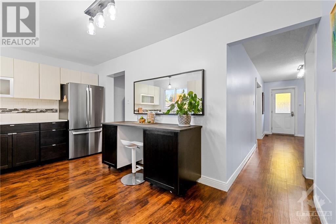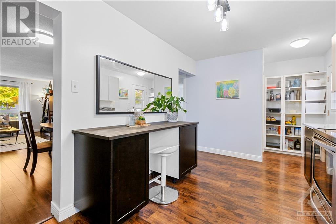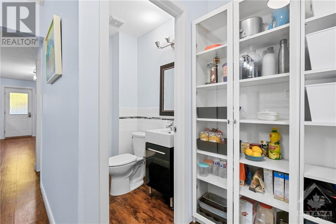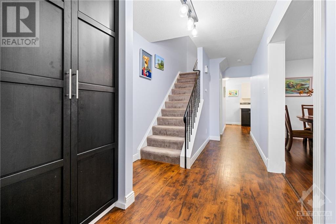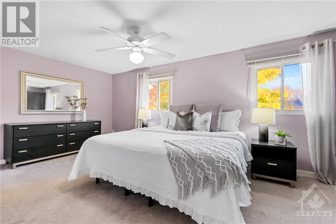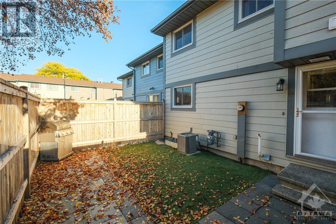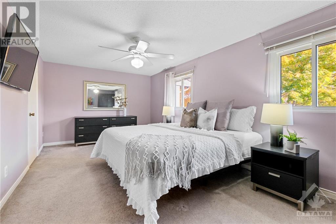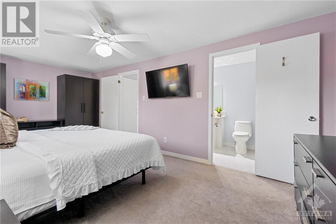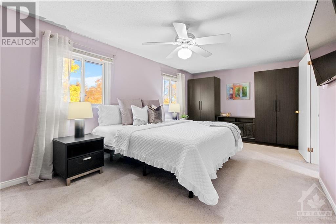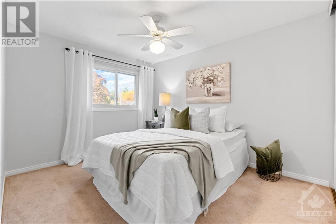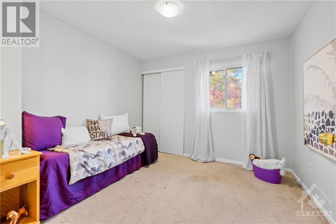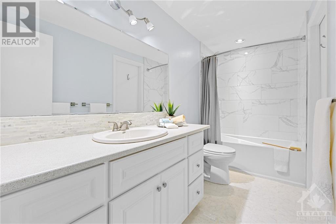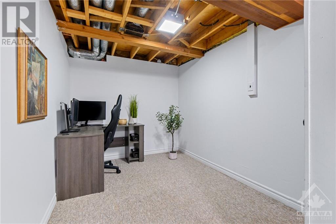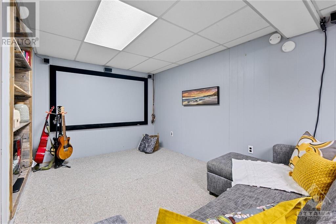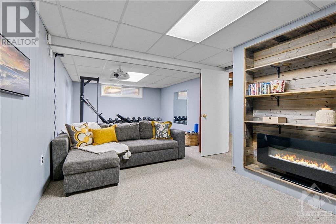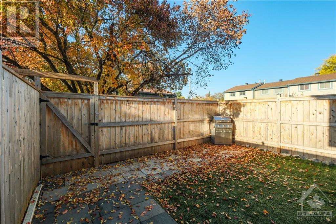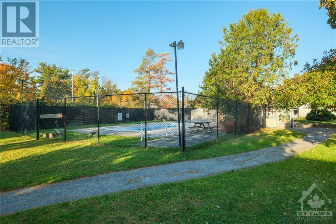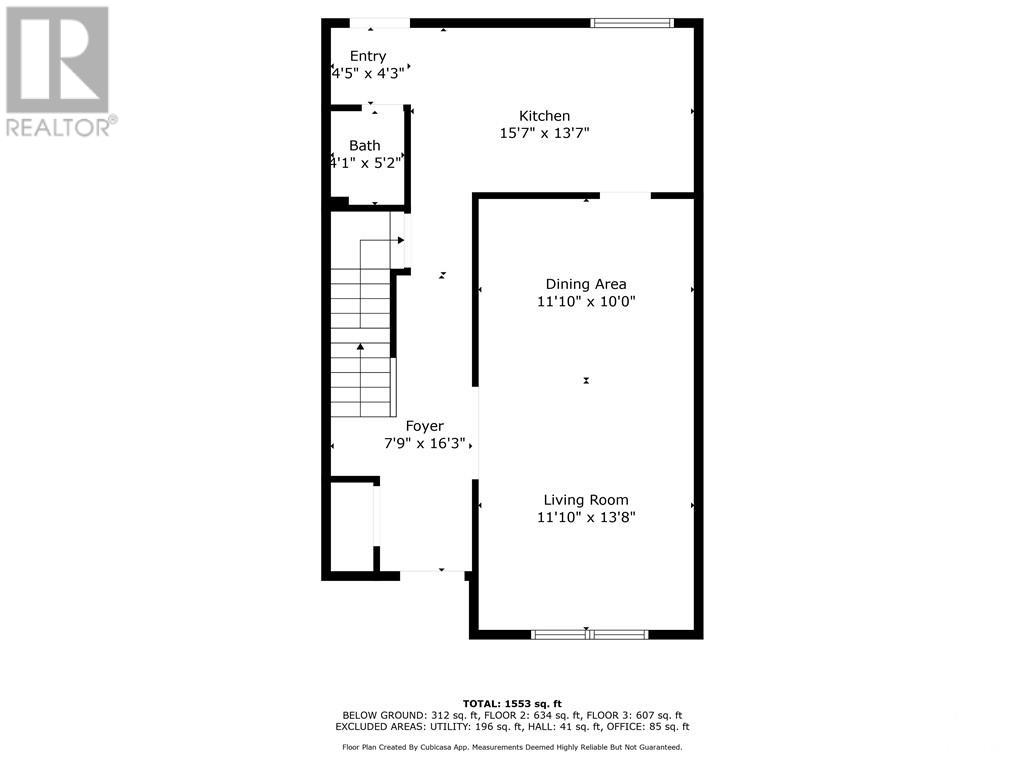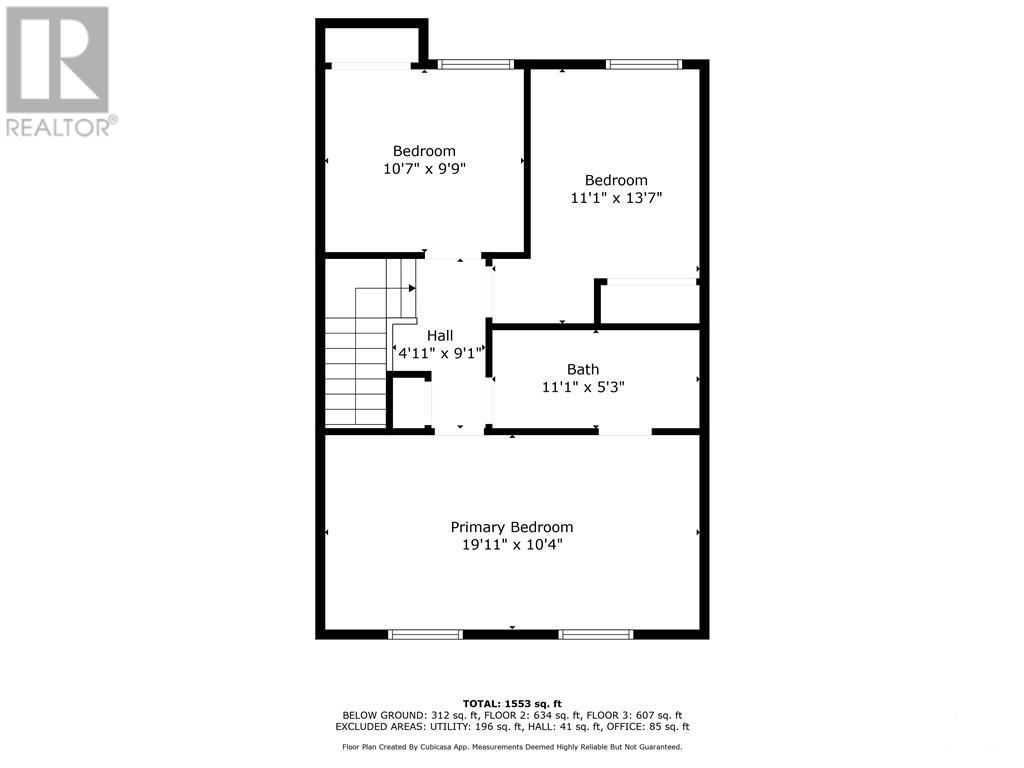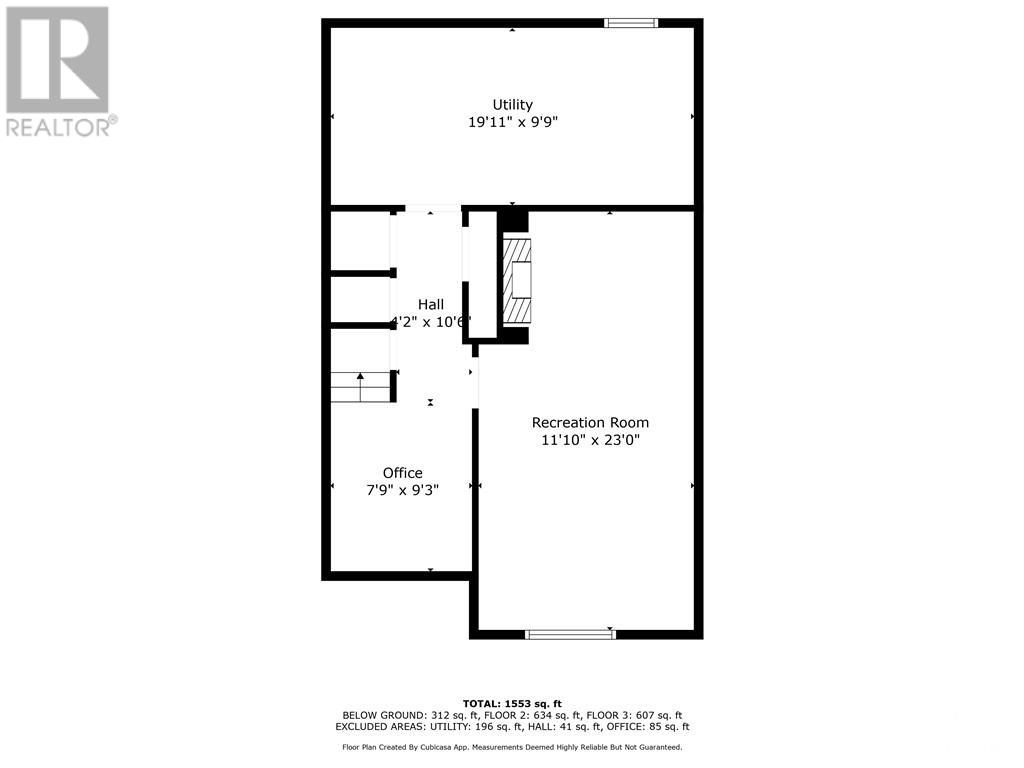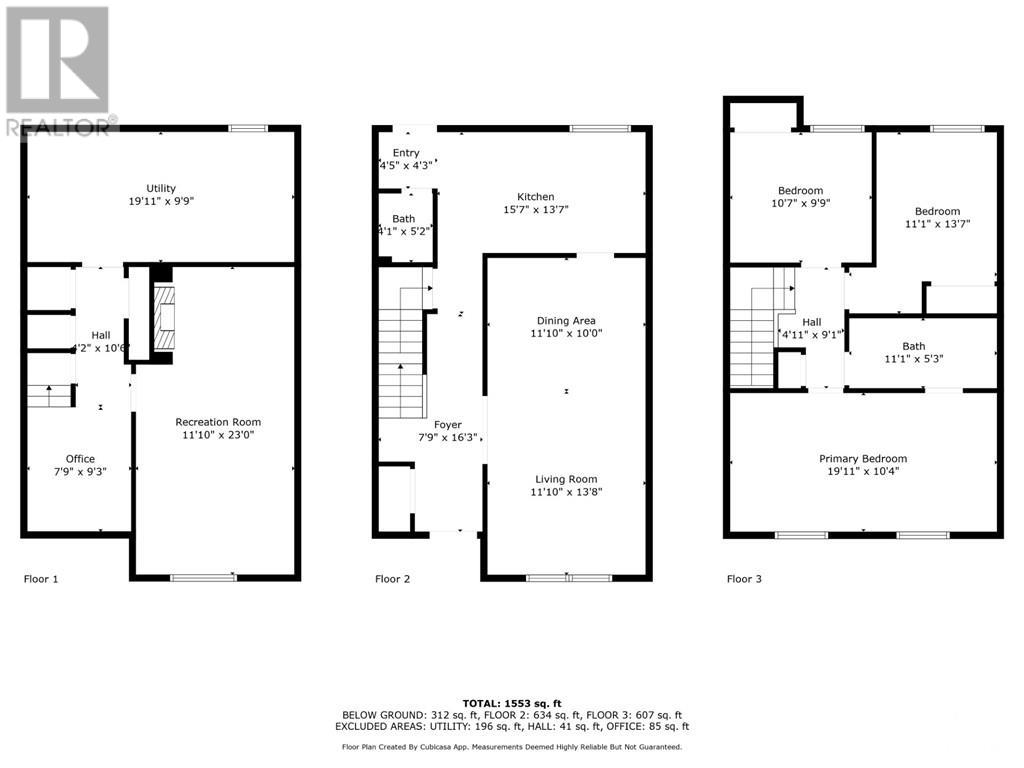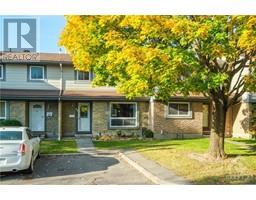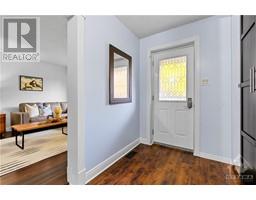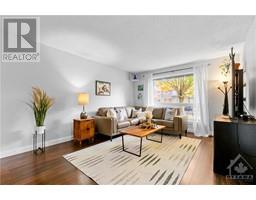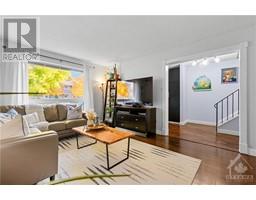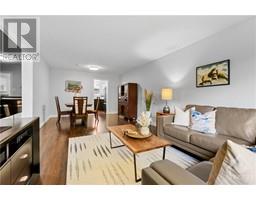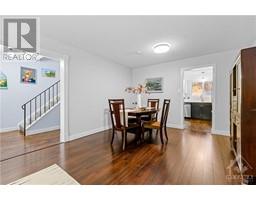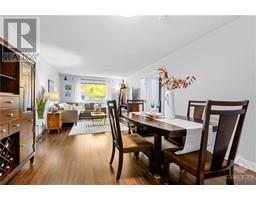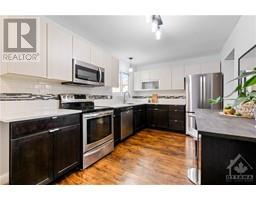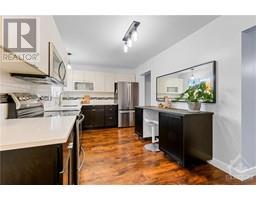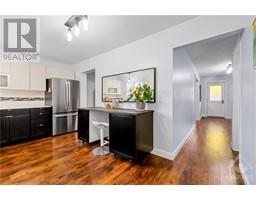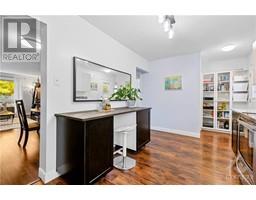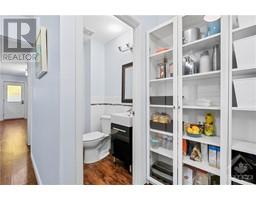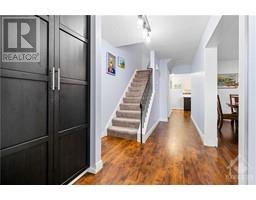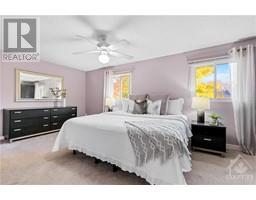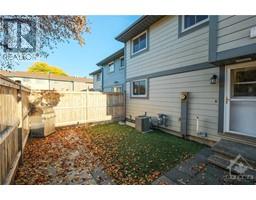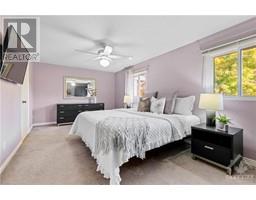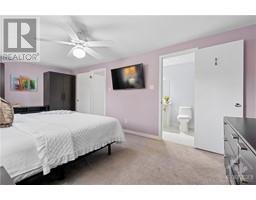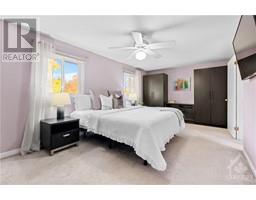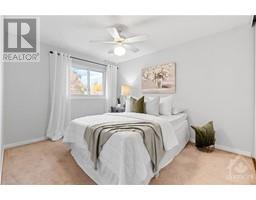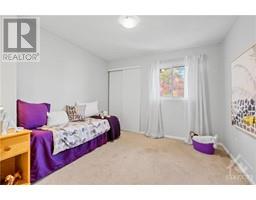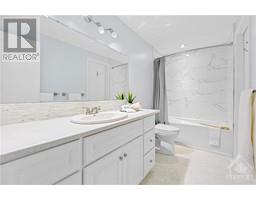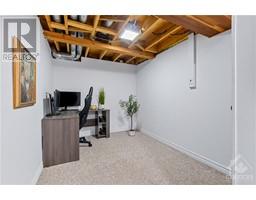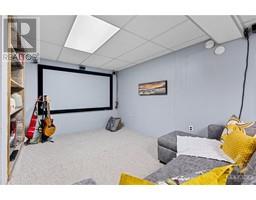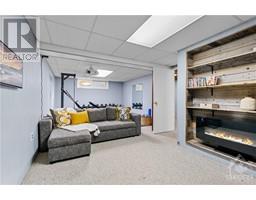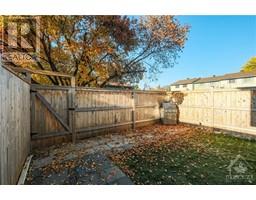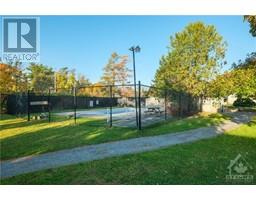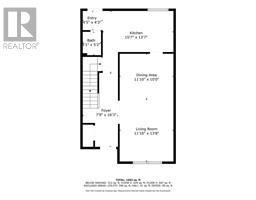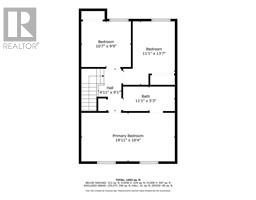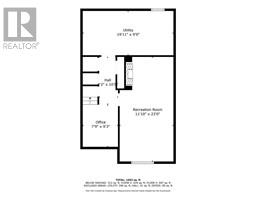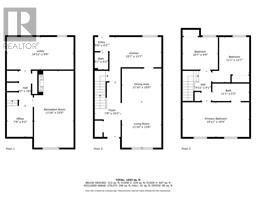2336 Orient Park Drive Unit#68 Ottawa, Ontario K1B 4N5
$424,900Maintenance, Landscaping, Property Management, Caretaker, Water, Other, See Remarks, Recreation Facilities, Reserve Fund Contributions
$385 Monthly
Maintenance, Landscaping, Property Management, Caretaker, Water, Other, See Remarks, Recreation Facilities, Reserve Fund Contributions
$385 MonthlyDiscover this beautifully maintained townhouse condominium in the sought-after Blackburn Hamlet community! This charming home features three spacious bedrooms and 1.5 bathrooms, ideal for families or those seeking extra space. Enjoy the convenience of parking right at your front door, making everyday living a breeze. Step outside to find an inviting outdoor community pool, perfect for hot summer days, along with playgrounds and a clubhouse for social gatherings. The surrounding area boasts loads of amenities, including shops, parks, and schools, ensuring everything you need is just a stone's throw away. This townhouse combines comfort and modern updates, creating a warm atmosphere you'll love coming home to. Whether you’re hosting friends or enjoying quiet evenings, this home offers it all. Don't miss out on this fantastic opportunity to live in this wonderful family community. Schedule a viewing today and see for yourself why Blackburn Hamlet is the perfect place to call home! (id:31145)
Property Details
| MLS® Number | 1417612 |
| Property Type | Single Family |
| Neigbourhood | Blackburn Hamlet |
| Amenities Near By | Public Transit, Recreation Nearby, Shopping |
| Community Features | Recreational Facilities, Pets Allowed |
| Parking Space Total | 1 |
Building
| Bathroom Total | 2 |
| Bedrooms Above Ground | 3 |
| Bedrooms Total | 3 |
| Amenities | Laundry - In Suite, Clubhouse |
| Appliances | Refrigerator, Dishwasher, Dryer, Microwave Range Hood Combo, Stove, Washer |
| Basement Development | Finished |
| Basement Type | Full (finished) |
| Constructed Date | 1975 |
| Cooling Type | Central Air Conditioning |
| Exterior Finish | Brick, Siding |
| Fireplace Present | No |
| Flooring Type | Wall-to-wall Carpet, Mixed Flooring, Laminate, Tile |
| Foundation Type | Poured Concrete |
| Half Bath Total | 1 |
| Heating Fuel | Natural Gas |
| Heating Type | Forced Air |
| Stories Total | 2 |
| Type | Row / Townhouse |
| Utility Water | Municipal Water |
Parking
| Surfaced |
Land
| Acreage | No |
| Land Amenities | Public Transit, Recreation Nearby, Shopping |
| Sewer | Municipal Sewage System |
| Zoning Description | Residential Condo |
Rooms
| Level | Type | Length | Width | Dimensions |
|---|---|---|---|---|
| Second Level | Primary Bedroom | 19'11" x 10'6" | ||
| Second Level | Bedroom | 13'6" x 9'7" | ||
| Second Level | Bedroom | 10'1" x 9'9" | ||
| Second Level | 4pc Bathroom | 11'4" x 4'11" | ||
| Lower Level | Den | 7'7" x 9'7" | ||
| Lower Level | Recreation Room | 11'8" x 22'7" | ||
| Lower Level | Laundry Room | 9'8" x 9'7" | ||
| Lower Level | Utility Room | 9'5" x 9'7" | ||
| Main Level | Foyer | 5'3" x 5'4" | ||
| Main Level | Living Room | 12'1" x 12'7" | ||
| Main Level | Eating Area | 12'1" x 9'10" | ||
| Main Level | Kitchen | 9'3" x 15'8" | ||
| Main Level | 2pc Bathroom | 5'6" x 4'0" |
https://www.realtor.ca/real-estate/27576031/2336-orient-park-drive-unit68-ottawa-blackburn-hamlet
Interested?
Contact us for more information


