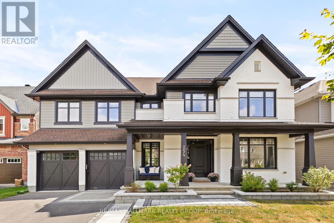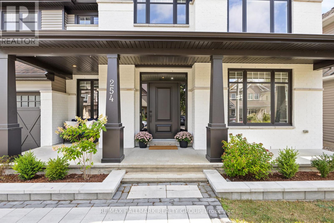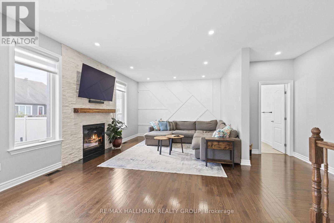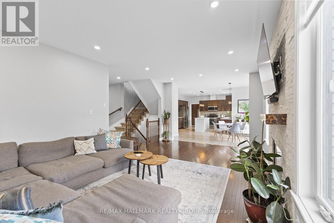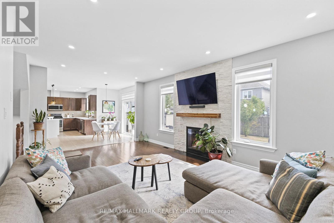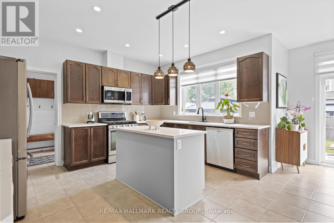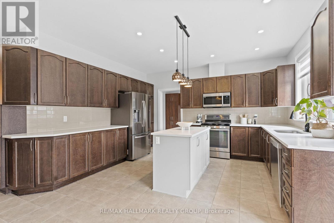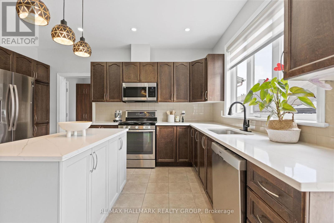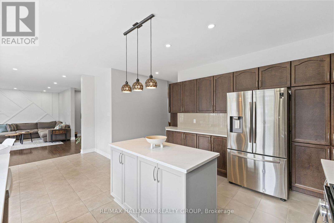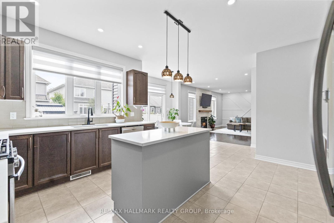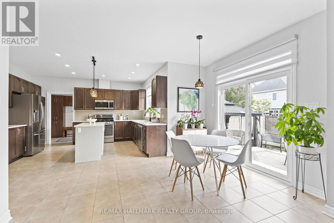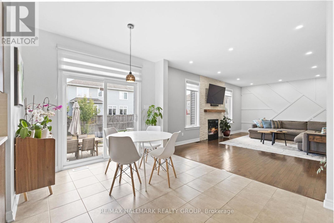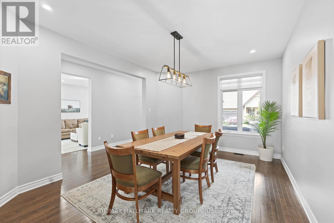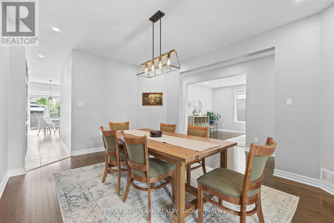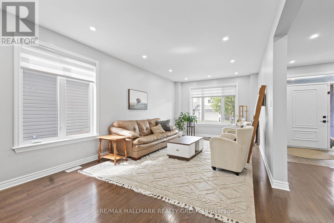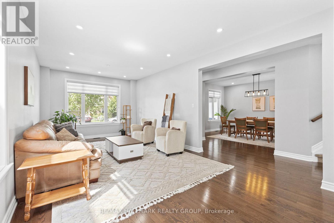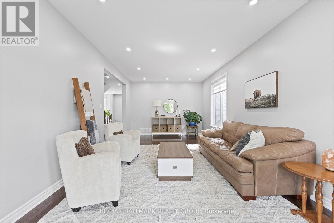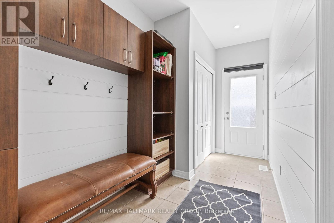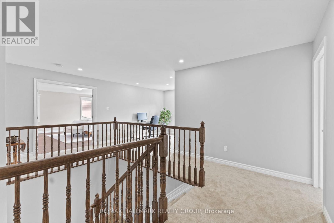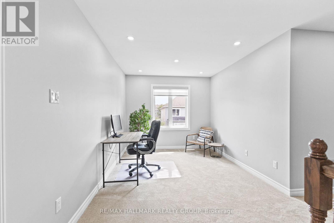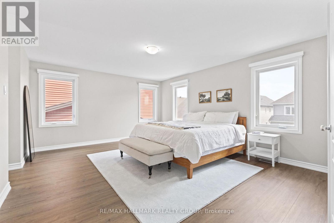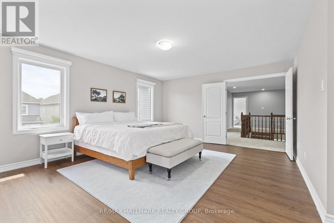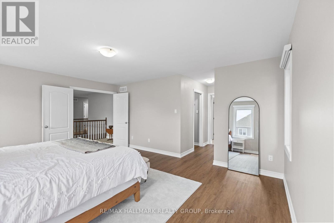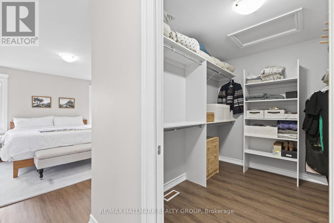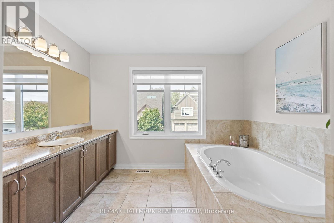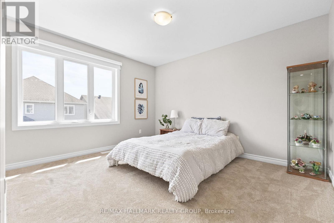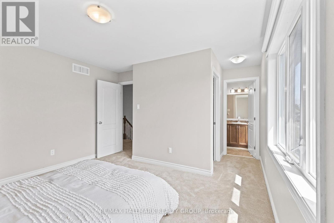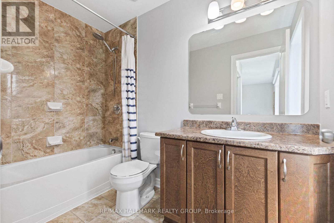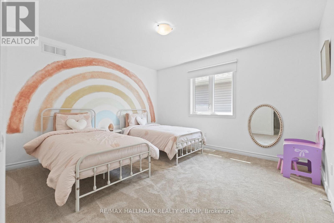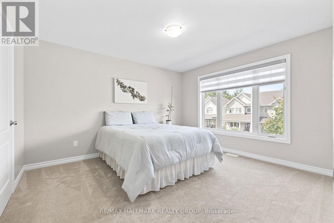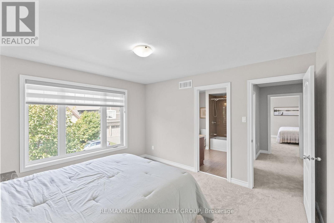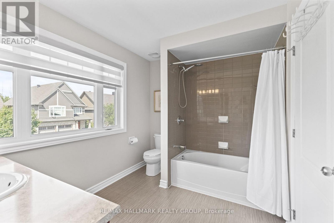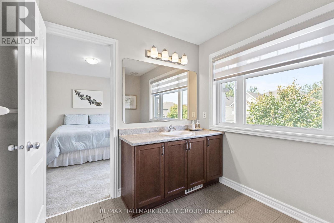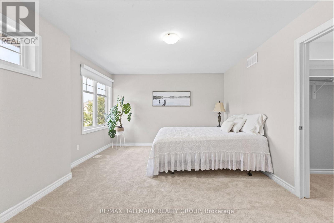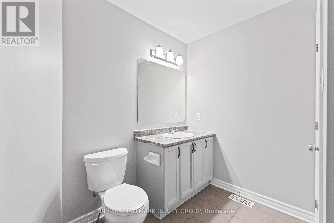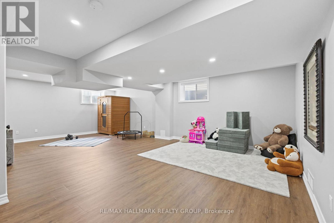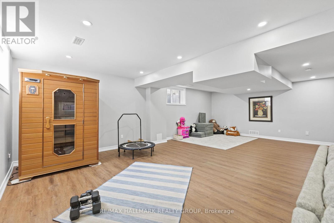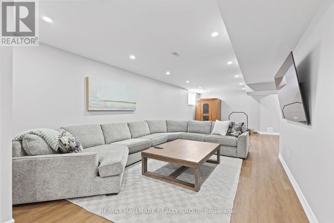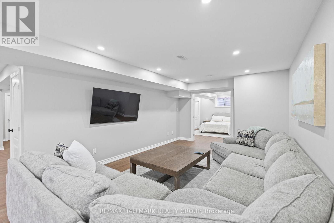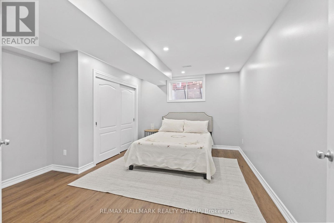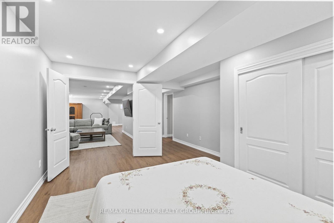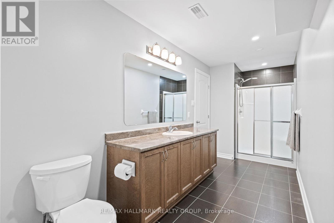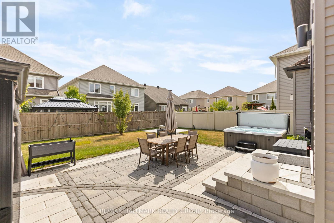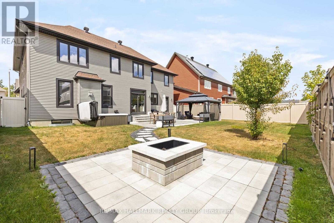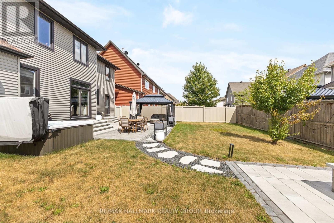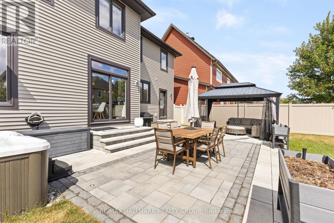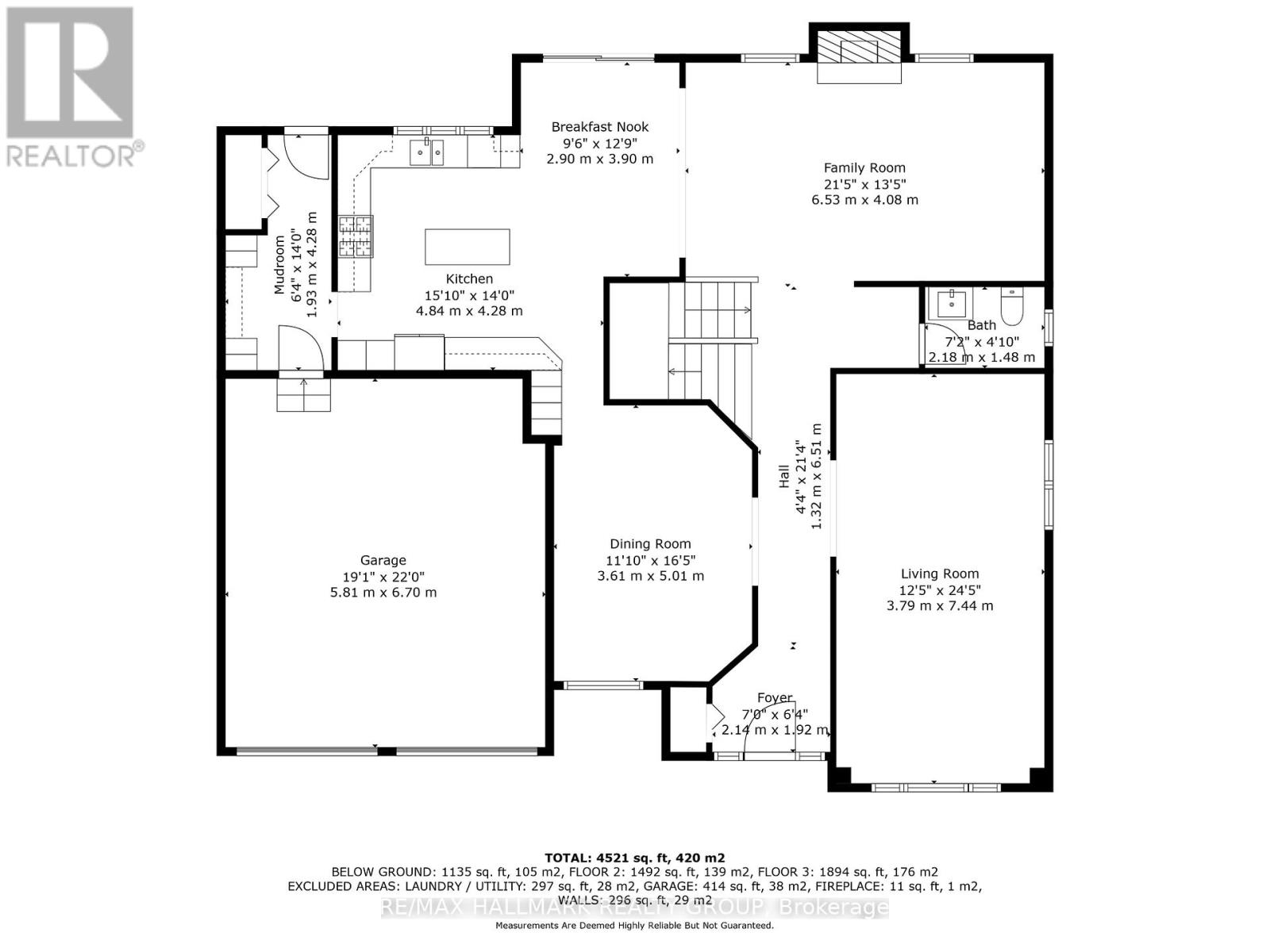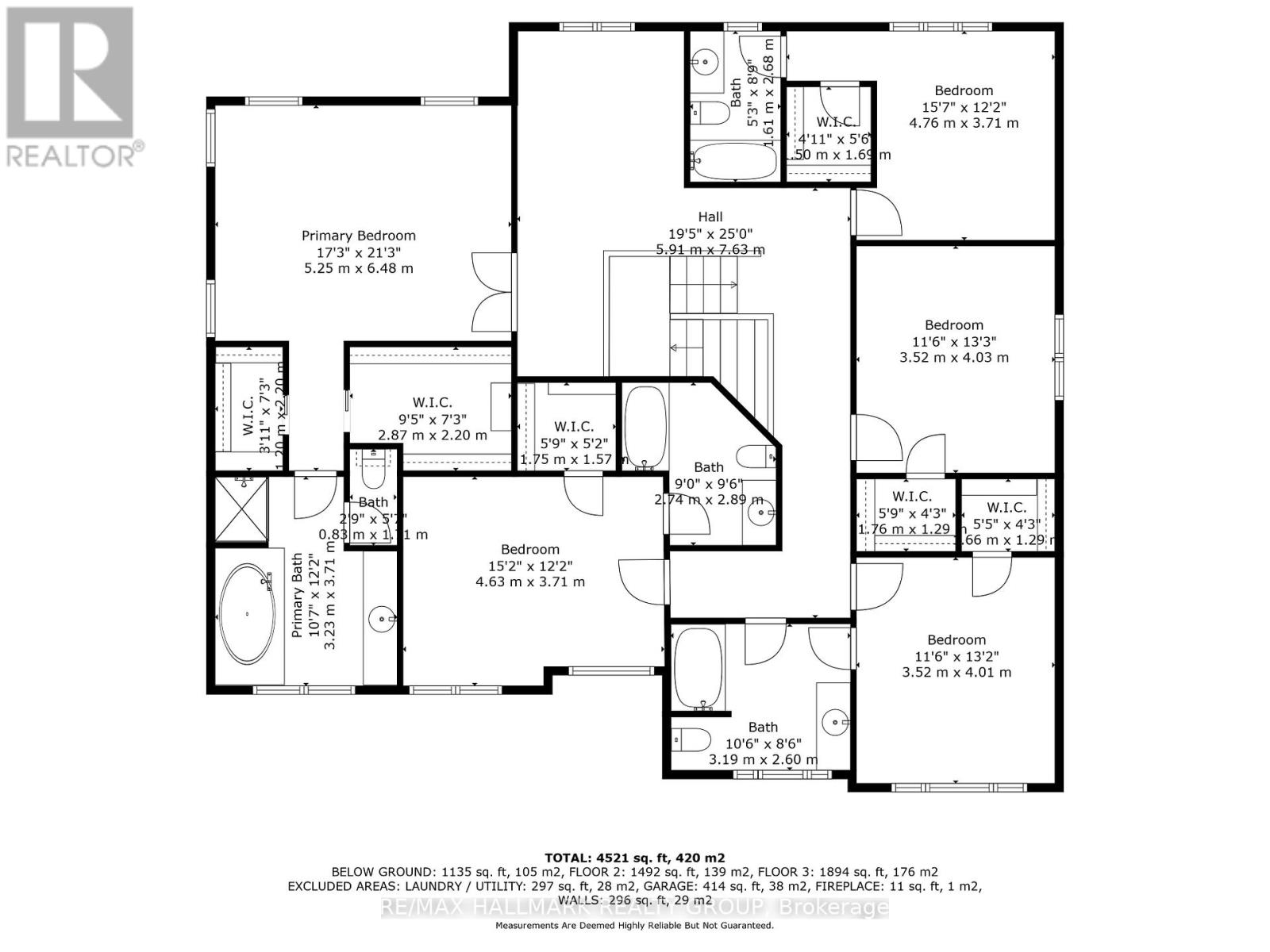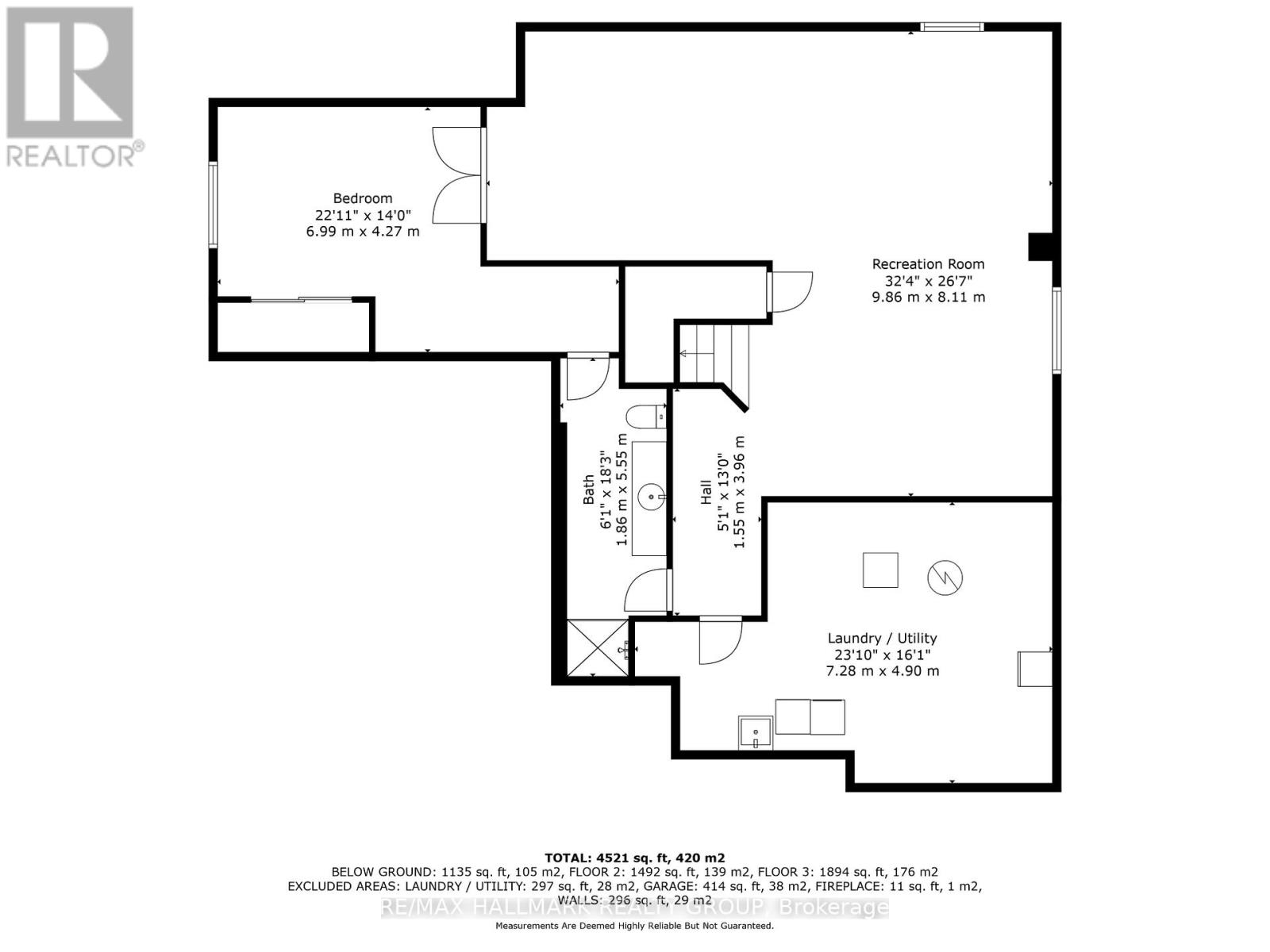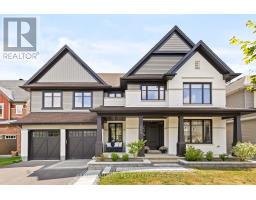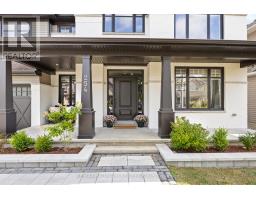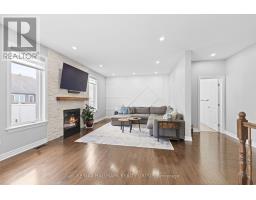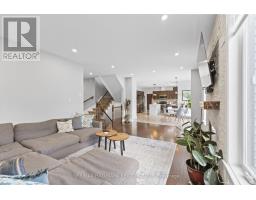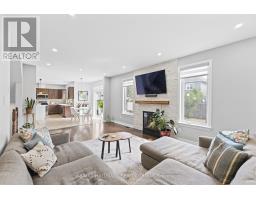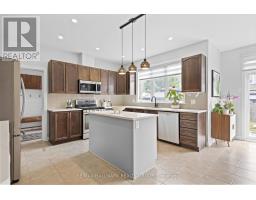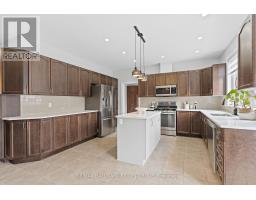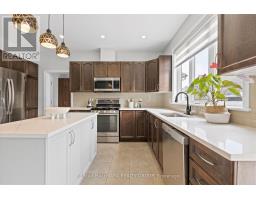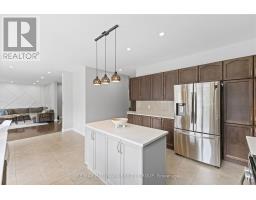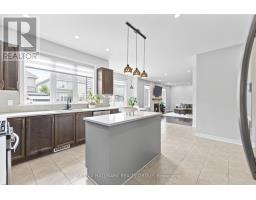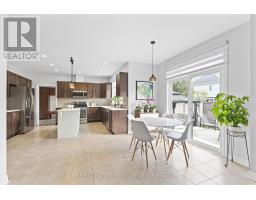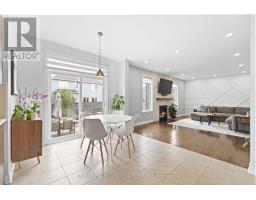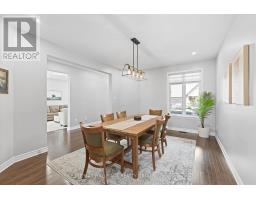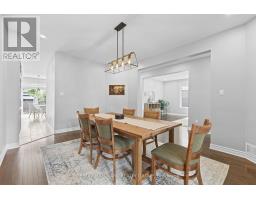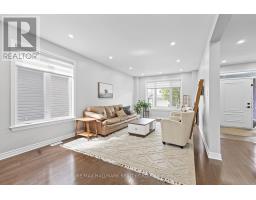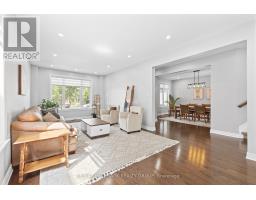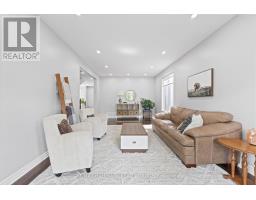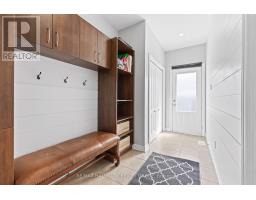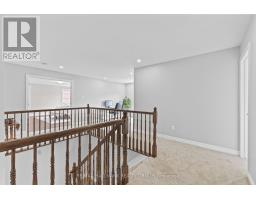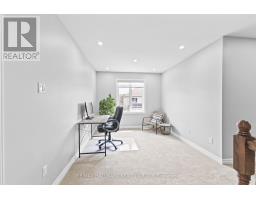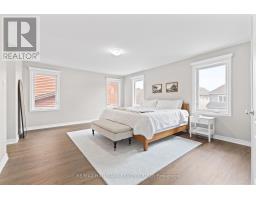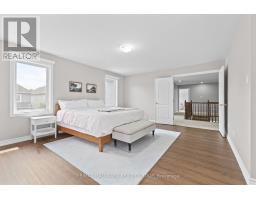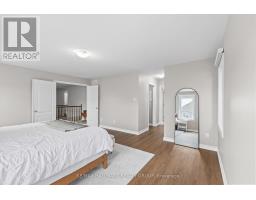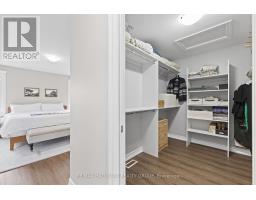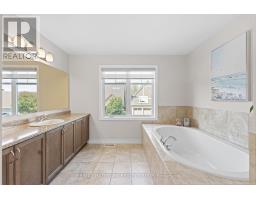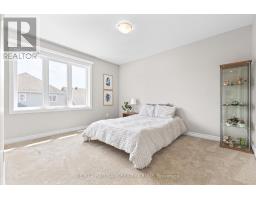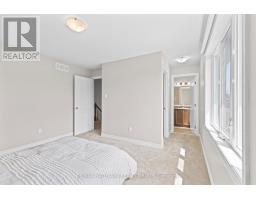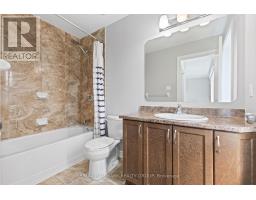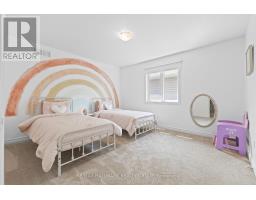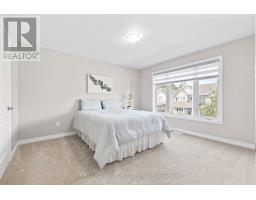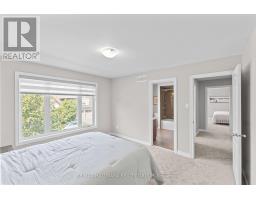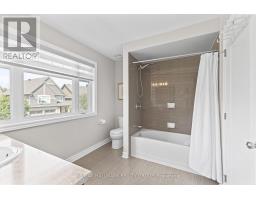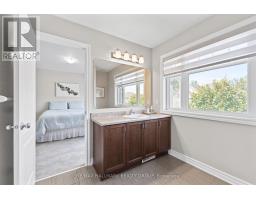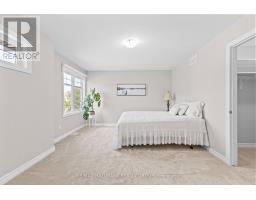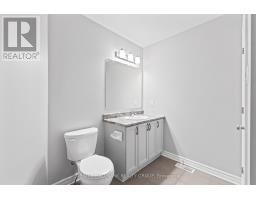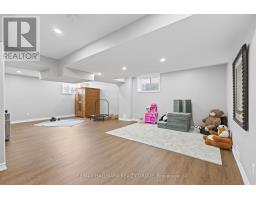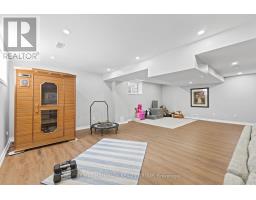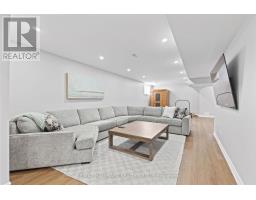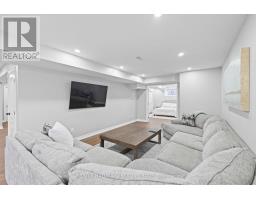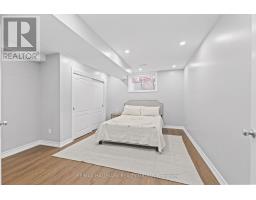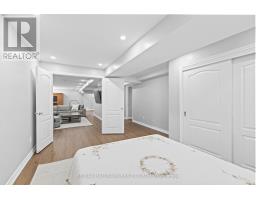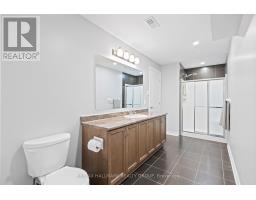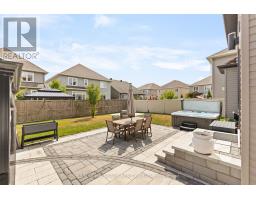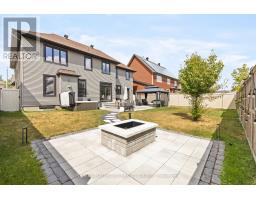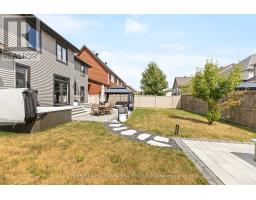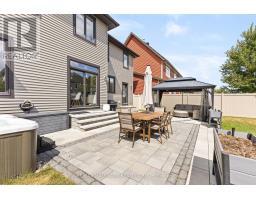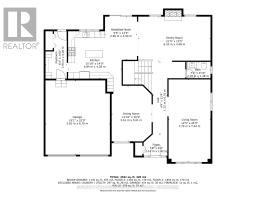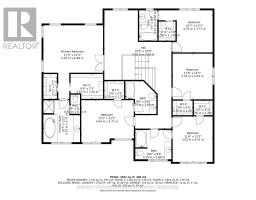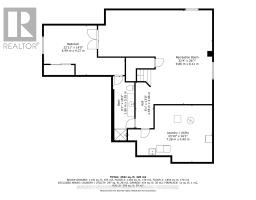6 Bedroom
6 Bathroom
3,500 - 5,000 ft2
Fireplace
Central Air Conditioning, Air Exchanger
Forced Air
Landscaped
$1,199,900
OPEN HOUSE SUNDAY SEPT 7TH 2-4PM. Welcome to your new family home, offering nearly 5,000 sq. ft. of finished living space designed for comfort and connection. Set on a premium sized lot, the property features beautiful landscaping with interlock patio, a cozy fire pit, and plenty of room for kids to play and family gatherings outdoors. Inside, you'll find a gourmet kitchen with a centre island, tons of cabinets and counter space. Ideal for entertaining. The open-concept family room provides a bright and inviting space to unwind, while a separate living room and dining room allow everyone to spread out. With six spacious bedrooms and six bathrooms, this home offers exceptional flexibility for large or growing families. Located on a quiet crescent, just steps away from Diamond Jubilee Park, tennis courts, splash pad, dog park, and a peaceful pond. This home offers the space, comfort, and community you've been looking for. (id:31145)
Open House
This property has open houses!
Starts at:
2:00 pm
Ends at:
4:00 pm
Property Details
|
MLS® Number
|
X12379998 |
|
Property Type
|
Single Family |
|
Community Name
|
2605 - Blossom Park/Kemp Park/Findlay Creek |
|
Equipment Type
|
Water Heater |
|
Parking Space Total
|
6 |
|
Rental Equipment Type
|
Water Heater |
Building
|
Bathroom Total
|
6 |
|
Bedrooms Above Ground
|
5 |
|
Bedrooms Below Ground
|
1 |
|
Bedrooms Total
|
6 |
|
Amenities
|
Fireplace(s) |
|
Appliances
|
Dishwasher, Dryer, Hood Fan, Microwave, Stove, Washer, Window Coverings, Refrigerator |
|
Basement Development
|
Finished |
|
Basement Type
|
Full (finished) |
|
Construction Style Attachment
|
Detached |
|
Cooling Type
|
Central Air Conditioning, Air Exchanger |
|
Exterior Finish
|
Brick, Vinyl Siding |
|
Fireplace Present
|
Yes |
|
Fireplace Total
|
1 |
|
Foundation Type
|
Poured Concrete |
|
Half Bath Total
|
1 |
|
Heating Fuel
|
Natural Gas |
|
Heating Type
|
Forced Air |
|
Stories Total
|
2 |
|
Size Interior
|
3,500 - 5,000 Ft2 |
|
Type
|
House |
|
Utility Water
|
Municipal Water |
Parking
Land
|
Acreage
|
No |
|
Landscape Features
|
Landscaped |
|
Sewer
|
Sanitary Sewer |
|
Size Depth
|
105 Ft ,7 In |
|
Size Frontage
|
58 Ft |
|
Size Irregular
|
58 X 105.6 Ft |
|
Size Total Text
|
58 X 105.6 Ft |
|
Zoning Description
|
Residential |
Rooms
| Level |
Type |
Length |
Width |
Dimensions |
|
Second Level |
Primary Bedroom |
5.25 m |
6.48 m |
5.25 m x 6.48 m |
|
Second Level |
Bedroom 2 |
4.76 m |
3.71 m |
4.76 m x 3.71 m |
|
Second Level |
Bedroom 3 |
3.52 m |
4.03 m |
3.52 m x 4.03 m |
|
Second Level |
Bedroom 4 |
3.52 m |
4.01 m |
3.52 m x 4.01 m |
|
Second Level |
Bedroom 5 |
4.63 m |
3.71 m |
4.63 m x 3.71 m |
|
Basement |
Recreational, Games Room |
9.86 m |
8.11 m |
9.86 m x 8.11 m |
|
Basement |
Utility Room |
7.28 m |
4.9 m |
7.28 m x 4.9 m |
|
Basement |
Bedroom |
6.99 m |
4.27 m |
6.99 m x 4.27 m |
|
Main Level |
Family Room |
6.53 m |
4.08 m |
6.53 m x 4.08 m |
|
Main Level |
Eating Area |
2.9 m |
3.9 m |
2.9 m x 3.9 m |
|
Main Level |
Dining Room |
3.61 m |
5.01 m |
3.61 m x 5.01 m |
|
Main Level |
Living Room |
3.79 m |
7.44 m |
3.79 m x 7.44 m |
|
Main Level |
Kitchen |
4.84 m |
4.28 m |
4.84 m x 4.28 m |
https://www.realtor.ca/real-estate/28811812/254-gracewood-crescent-ottawa-2605-blossom-parkkemp-parkfindlay-creek


