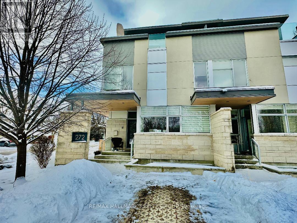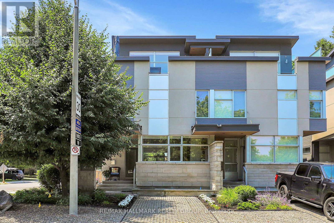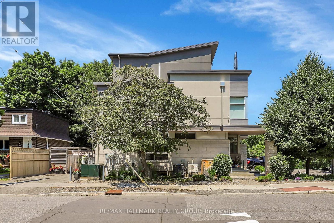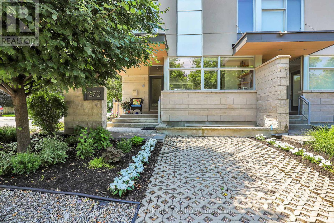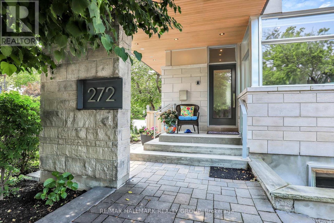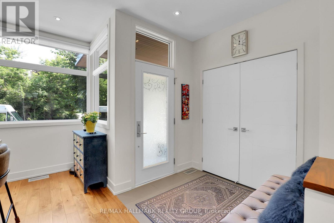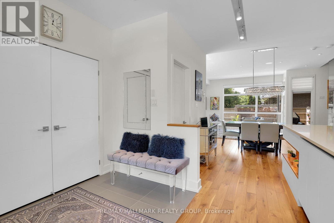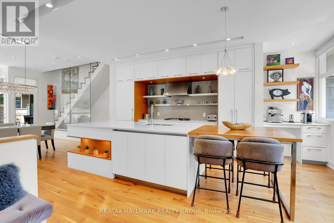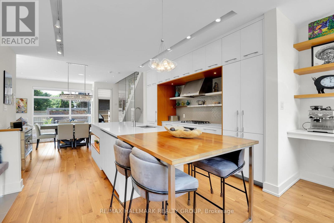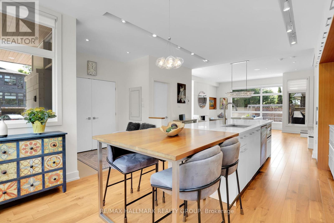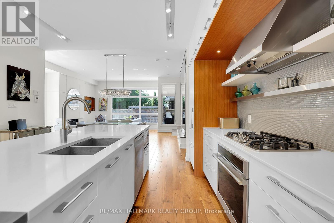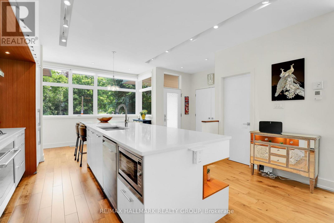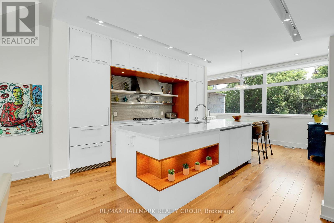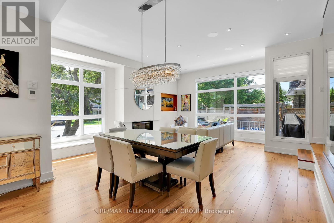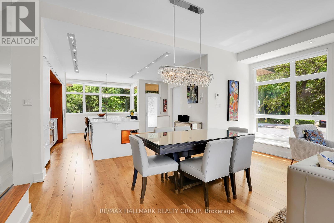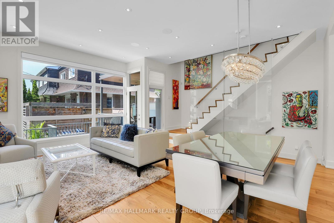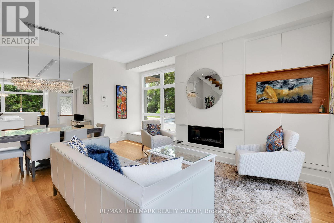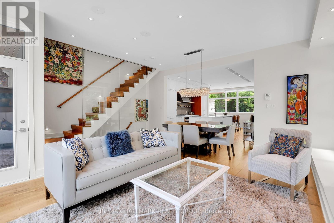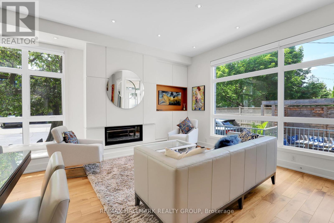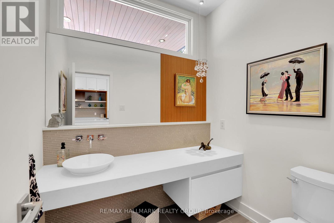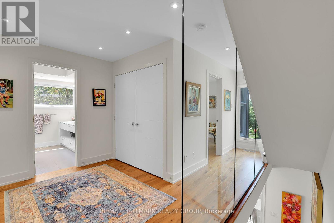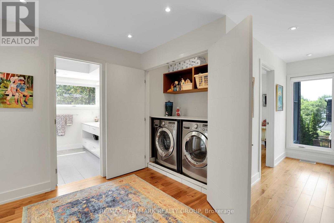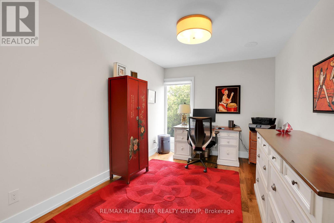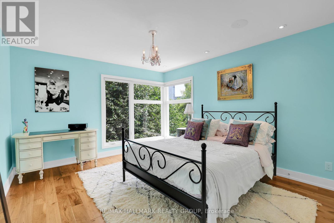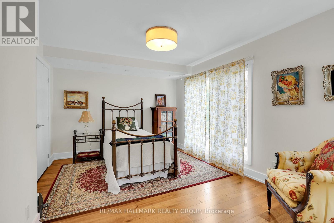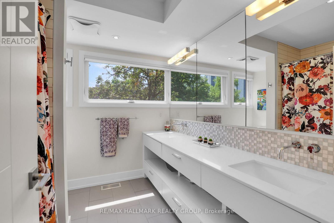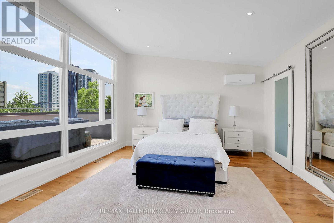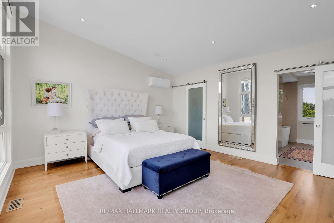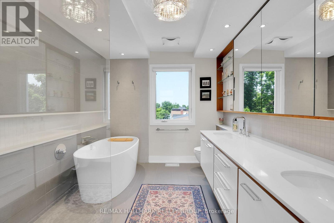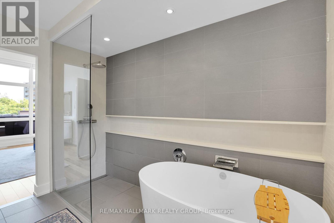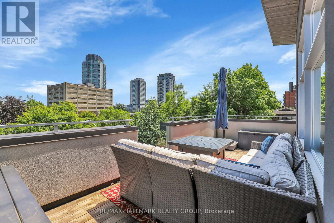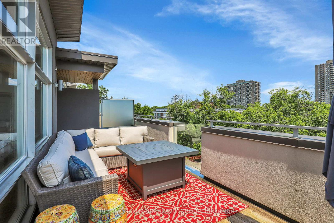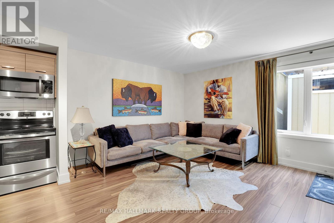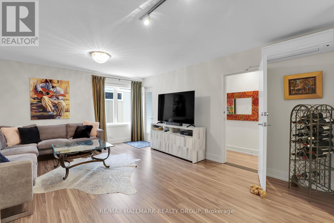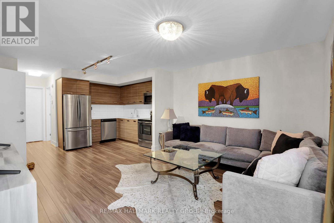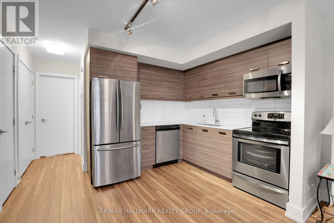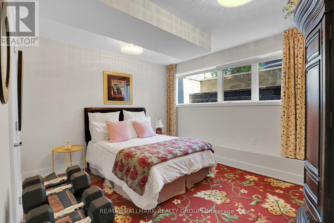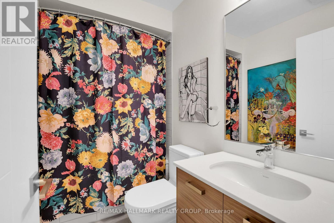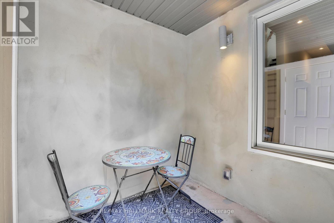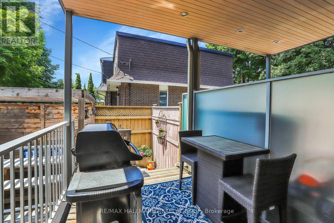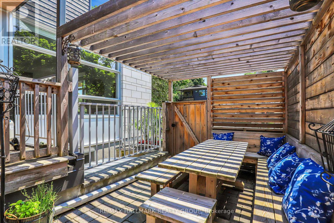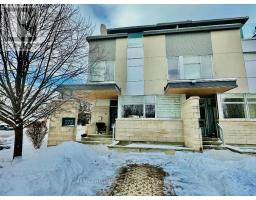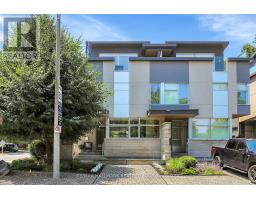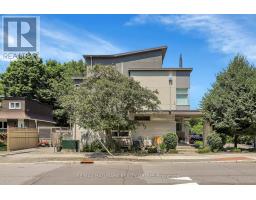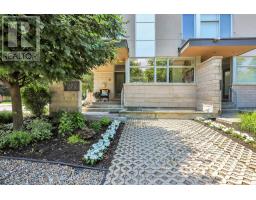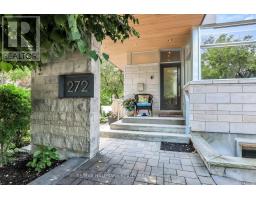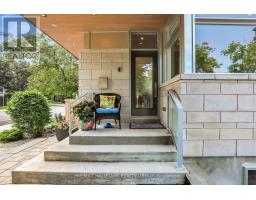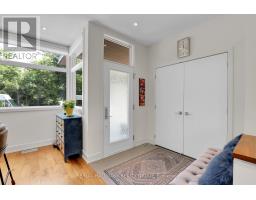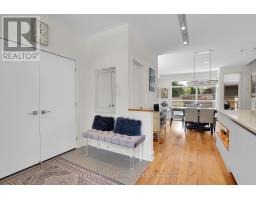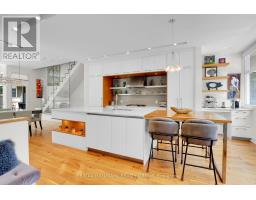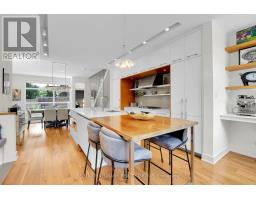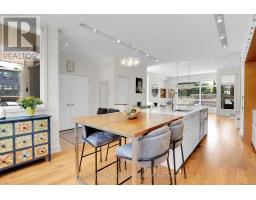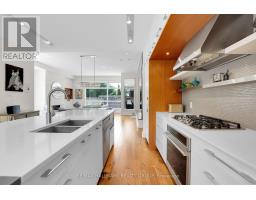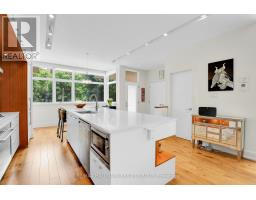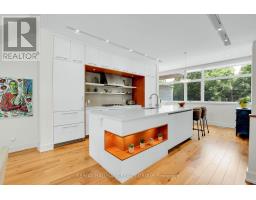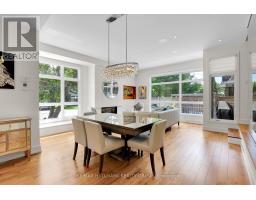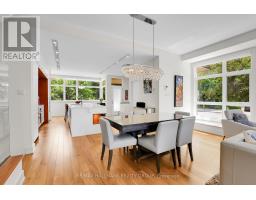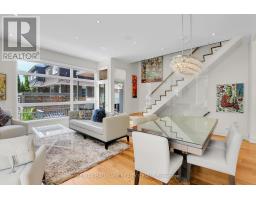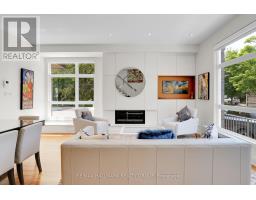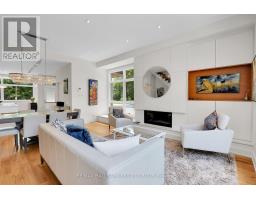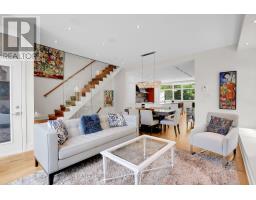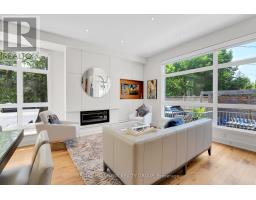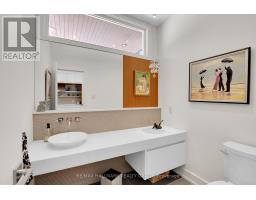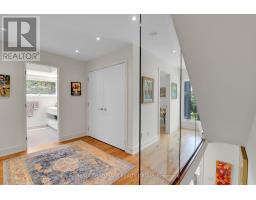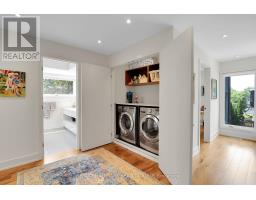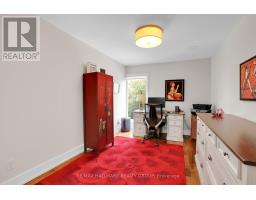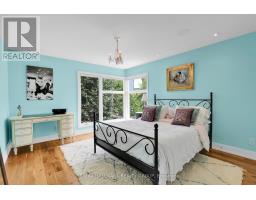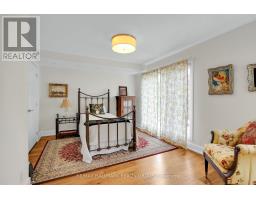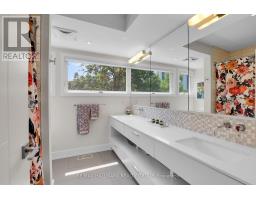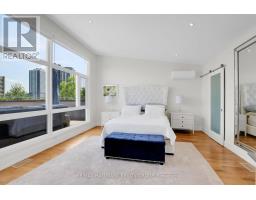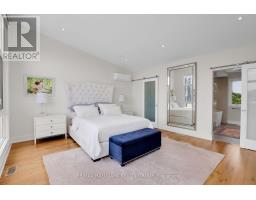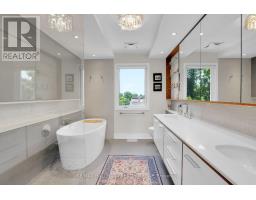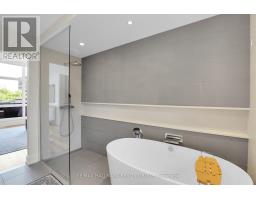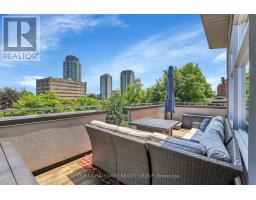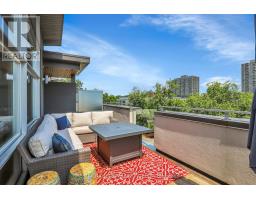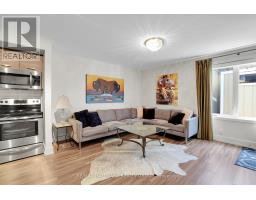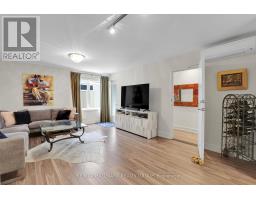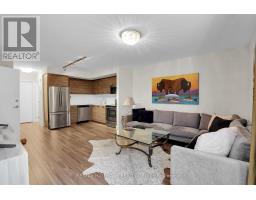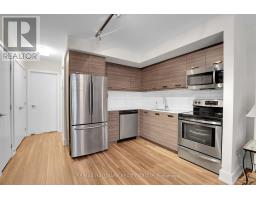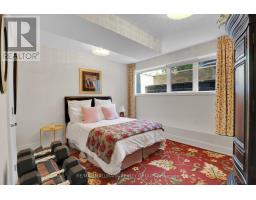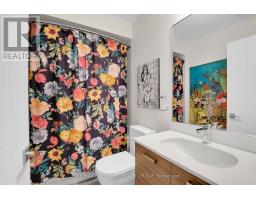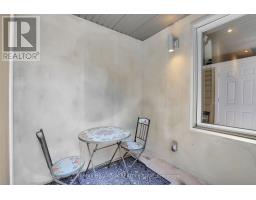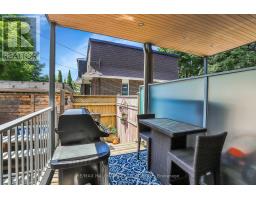6 Bedroom
4 Bathroom
Fireplace
Central Air Conditioning
Forced Air
$1,399,900
Welcome to luxurious turn-key living in Westboro Beach! This custom-built semi w/ separate suite offers both lifestyle & income. Note designer finishes & attention to detail throughout w/ over 3100 sq ft of living space. The main level is flooded in natural light & is an exceptional entertaining space w/ chef's kitchen, oversized island, coffee bar, cozy gas fireplace & opens to outdoor terrace. The glass-enclosed hardwood staircase leads to the second level w/ 3 generous bedrooms, full bath & convenient laundry. The third level features primary suite w/ custom walk-in closet & spa like bath including soaker tub, glass shower, double sinks & heated floor. Also access the private rooftop balcony with gorgeous views - a great spot for evening cocktails or morning coffee. The lower level offers a separate one bedroom, one bath suite w/ a dedicated private entrance. Currently used as recroom but could easily rent for ~$2000/mo. Perfectly situated steps to beach, LRT & all Westboro offers. (id:31145)
Property Details
|
MLS® Number
|
X11957637 |
|
Property Type
|
Single Family |
|
Community Name
|
5001 - Westboro North |
|
Amenities Near By
|
Public Transit |
|
Features
|
In-law Suite |
|
Parking Space Total
|
2 |
Building
|
Bathroom Total
|
4 |
|
Bedrooms Above Ground
|
5 |
|
Bedrooms Below Ground
|
1 |
|
Bedrooms Total
|
6 |
|
Amenities
|
Fireplace(s) |
|
Appliances
|
Water Meter, Dishwasher, Dryer, Refrigerator, Two Stoves, Washer |
|
Basement Development
|
Finished |
|
Basement Type
|
Full (finished) |
|
Construction Style Attachment
|
Semi-detached |
|
Cooling Type
|
Central Air Conditioning |
|
Exterior Finish
|
Stucco, Stone |
|
Fireplace Present
|
Yes |
|
Fireplace Total
|
1 |
|
Foundation Type
|
Concrete |
|
Half Bath Total
|
1 |
|
Heating Fuel
|
Natural Gas |
|
Heating Type
|
Forced Air |
|
Stories Total
|
2 |
|
Type
|
House |
|
Utility Water
|
Municipal Water |
Land
|
Acreage
|
No |
|
Fence Type
|
Fenced Yard |
|
Land Amenities
|
Public Transit |
|
Sewer
|
Sanitary Sewer |
|
Size Depth
|
66 Ft |
|
Size Frontage
|
32 Ft ,11 In |
|
Size Irregular
|
32.97 X 66.01 Ft ; 0 |
|
Size Total Text
|
32.97 X 66.01 Ft ; 0 |
|
Zoning Description
|
Residential |
Rooms
| Level |
Type |
Length |
Width |
Dimensions |
|
Second Level |
Bedroom |
4.77 m |
3.65 m |
4.77 m x 3.65 m |
|
Second Level |
Bedroom |
4.77 m |
2.81 m |
4.77 m x 2.81 m |
|
Second Level |
Bedroom |
4.52 m |
3.42 m |
4.52 m x 3.42 m |
|
Third Level |
Primary Bedroom |
4.9 m |
4.41 m |
4.9 m x 4.41 m |
|
Third Level |
Other |
3.12 m |
2.23 m |
3.12 m x 2.23 m |
|
Third Level |
Other |
5.91 m |
2.54 m |
5.91 m x 2.54 m |
|
Lower Level |
Living Room |
4.24 m |
3.6 m |
4.24 m x 3.6 m |
|
Lower Level |
Kitchen |
4.24 m |
2.69 m |
4.24 m x 2.69 m |
|
Lower Level |
Bedroom |
3.96 m |
3.3 m |
3.96 m x 3.3 m |
|
Main Level |
Kitchen |
5.63 m |
4.49 m |
5.63 m x 4.49 m |
|
Main Level |
Dining Room |
5.63 m |
2.2 m |
5.63 m x 2.2 m |
|
Main Level |
Living Room |
5.63 m |
3.3 m |
5.63 m x 3.3 m |
https://www.realtor.ca/real-estate/27880597/272-beechgrove-avenue-ottawa-5001-westboro-north


