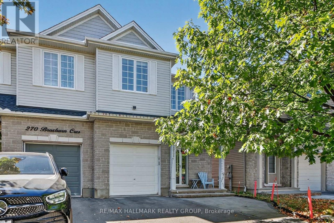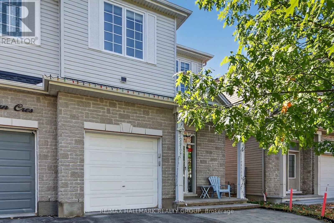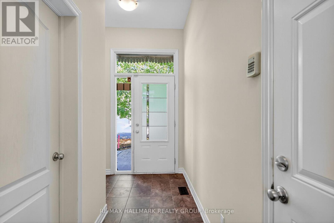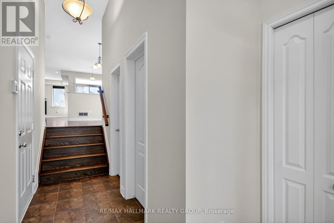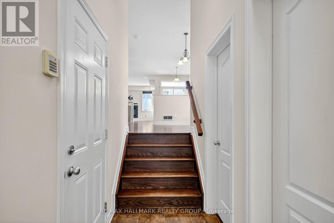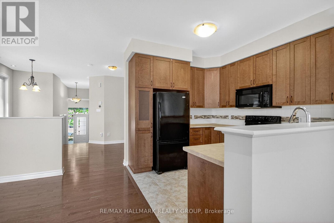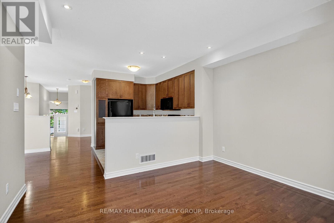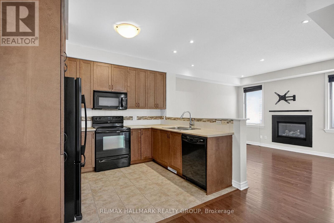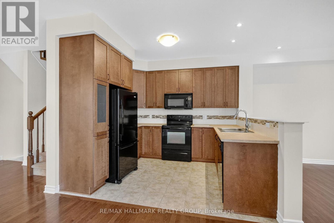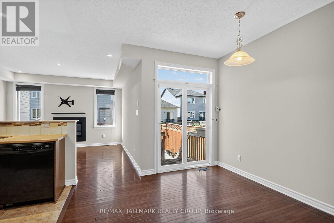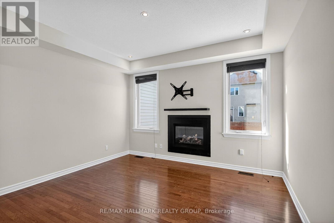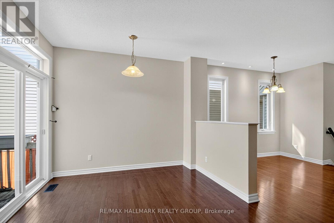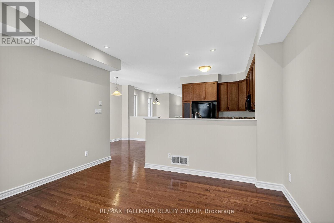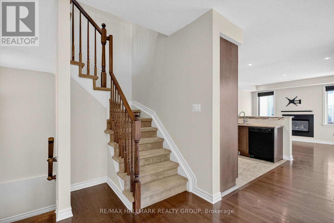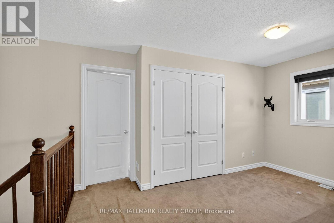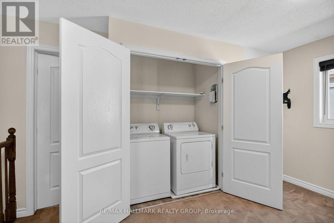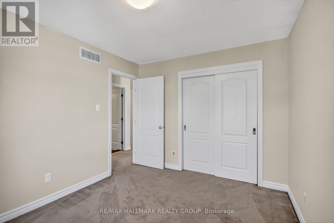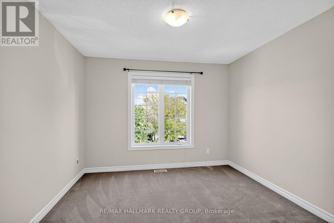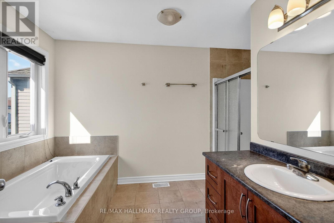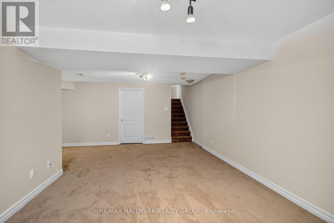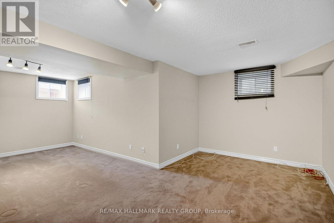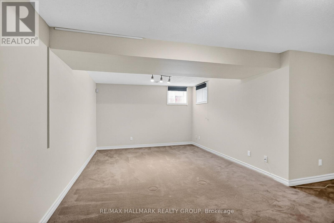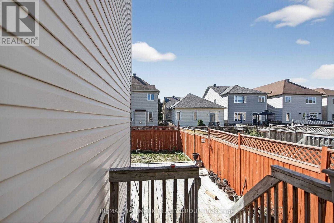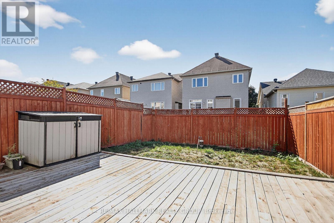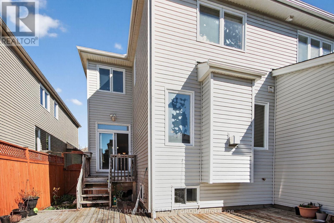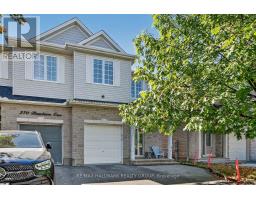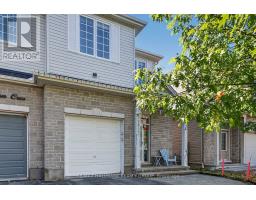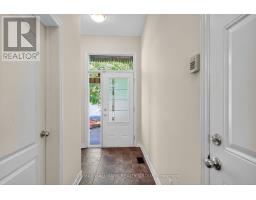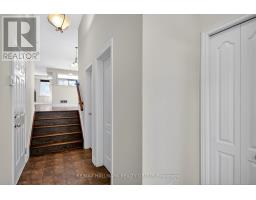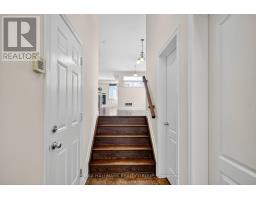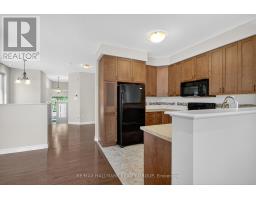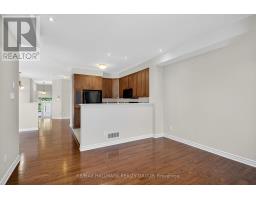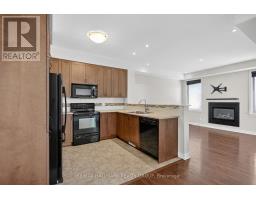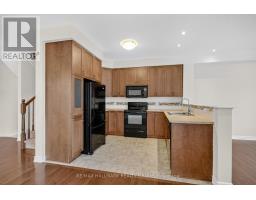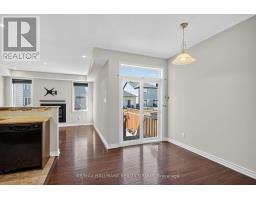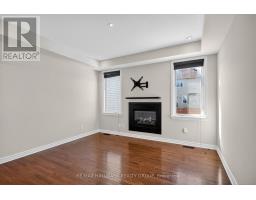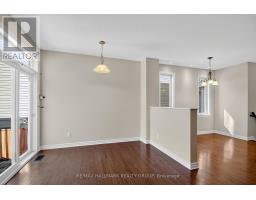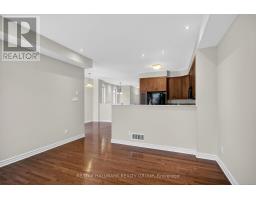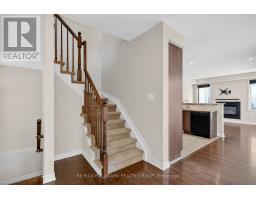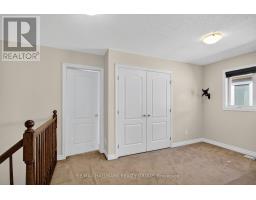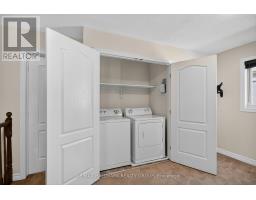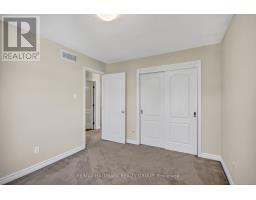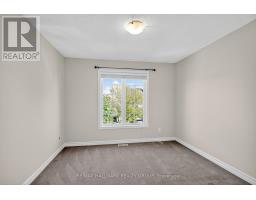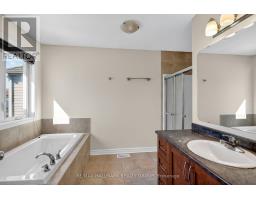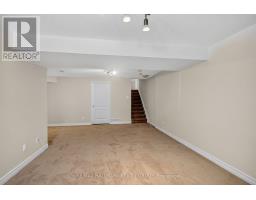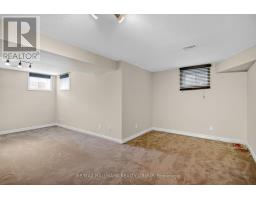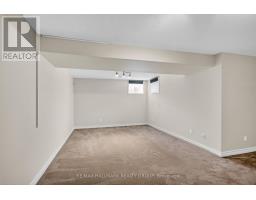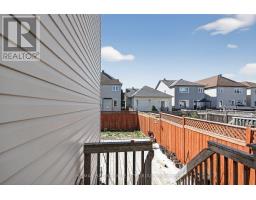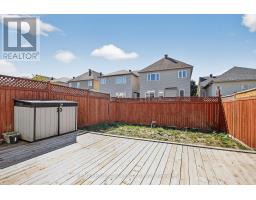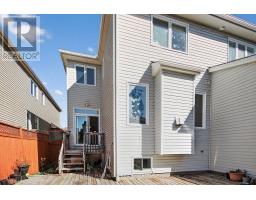3 Bedroom
3 Bathroom
1,500 - 2,000 ft2
Fireplace
Central Air Conditioning
Forced Air
$2,750 Monthly
Beautiful 3 bedroom, 3 bath semi detached home in sought after location in Barrhaven. Enter to view gleaming hardwood & terrific hidden storage for seasonal clothing, powder room and garage entrance, then up a few stairs to the formal dining or lounge area, open to kitchen (with additional eat-in area great for young children) & family room with gas FP & walk out to deck! Upstairs to 2nd floor another lounge area or loft, great for TV area or den! Luxurious Primary bedroom with over-size walk-in closet with organizers, ensuite bath with great sized soaker tub & separate shower! 2 more good sized bedrooms complete the 2nd floor. Downstairs to the fully finished basement. Large expansive rec room with L-shaped space & 3 deep windows for great daylight. Second floor & basement offer plush carpet. Lovely fenced back yard & spacious deck, still leaves lots of gardening spaces!, Flooring: Hardwood, Flooring: Carpet W/W & Mixed (id:31145)
Property Details
|
MLS® Number
|
X12440242 |
|
Property Type
|
Single Family |
|
Community Name
|
7704 - Barrhaven - Heritage Park |
|
Equipment Type
|
Water Heater |
|
Parking Space Total
|
3 |
|
Rental Equipment Type
|
Water Heater |
|
Structure
|
Deck, Porch |
Building
|
Bathroom Total
|
3 |
|
Bedrooms Above Ground
|
3 |
|
Bedrooms Total
|
3 |
|
Amenities
|
Fireplace(s) |
|
Appliances
|
Water Heater, Dishwasher, Dryer, Microwave, Hood Fan, Stove, Washer, Refrigerator |
|
Basement Development
|
Finished |
|
Basement Type
|
Full (finished) |
|
Construction Style Attachment
|
Semi-detached |
|
Cooling Type
|
Central Air Conditioning |
|
Exterior Finish
|
Brick |
|
Fireplace Present
|
Yes |
|
Fireplace Total
|
1 |
|
Foundation Type
|
Concrete |
|
Half Bath Total
|
1 |
|
Heating Fuel
|
Natural Gas |
|
Heating Type
|
Forced Air |
|
Stories Total
|
2 |
|
Size Interior
|
1,500 - 2,000 Ft2 |
|
Type
|
House |
|
Utility Water
|
Municipal Water |
Parking
Land
|
Acreage
|
No |
|
Sewer
|
Sanitary Sewer |
|
Size Depth
|
105 Ft |
|
Size Frontage
|
25 Ft |
|
Size Irregular
|
25 X 105 Ft |
|
Size Total Text
|
25 X 105 Ft |
Rooms
| Level |
Type |
Length |
Width |
Dimensions |
|
Second Level |
Primary Bedroom |
3.96 m |
3.86 m |
3.96 m x 3.86 m |
|
Second Level |
Bedroom 2 |
3.35 m |
3.35 m |
3.35 m x 3.35 m |
|
Second Level |
Bedroom 3 |
3.58 m |
3.02 m |
3.58 m x 3.02 m |
|
Second Level |
Loft |
4.21 m |
2.43 m |
4.21 m x 2.43 m |
|
Second Level |
Laundry Room |
1.21 m |
1.06 m |
1.21 m x 1.06 m |
|
Basement |
Family Room |
6.83 m |
3.81 m |
6.83 m x 3.81 m |
|
Main Level |
Living Room |
3.96 m |
3.5 m |
3.96 m x 3.5 m |
|
Main Level |
Dining Room |
4.11 m |
3.14 m |
4.11 m x 3.14 m |
|
Main Level |
Kitchen |
3.2 m |
2.66 m |
3.2 m x 2.66 m |
|
Main Level |
Eating Area |
3.25 m |
3.2 m |
3.25 m x 3.2 m |
Utilities
|
Cable
|
Available |
|
Electricity
|
Installed |
|
Sewer
|
Installed |
https://www.realtor.ca/real-estate/28941284/272-broxburn-crescent-ottawa-7704-barrhaven-heritage-park


