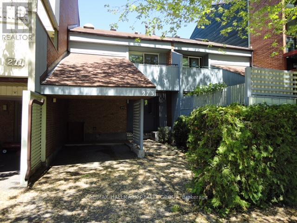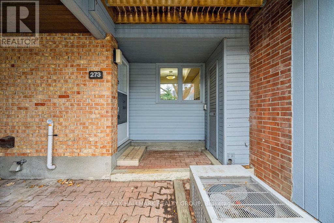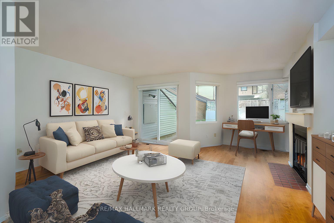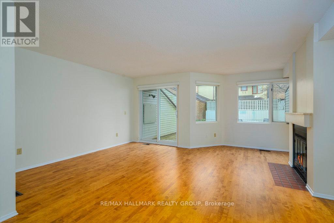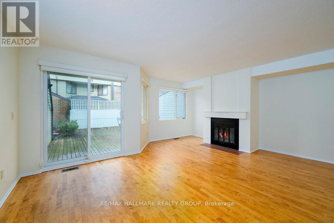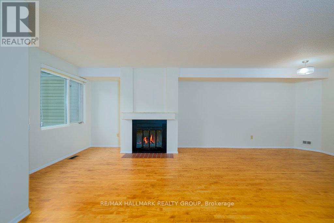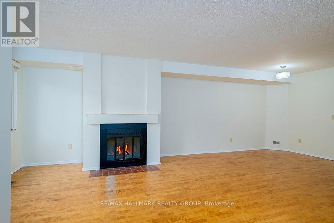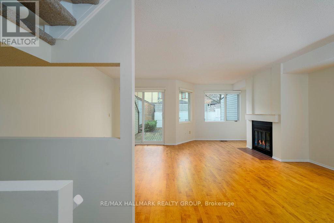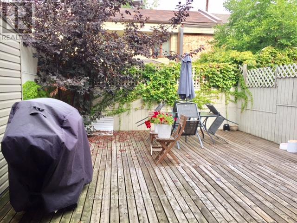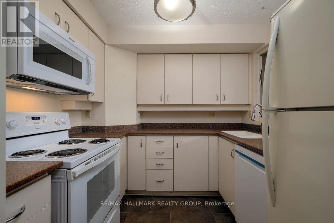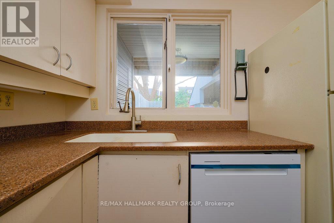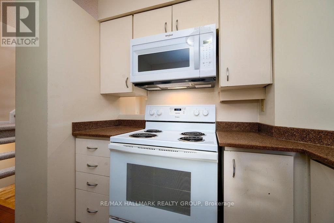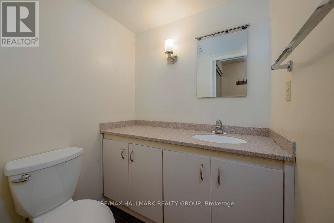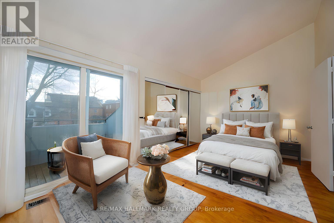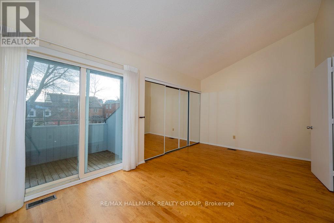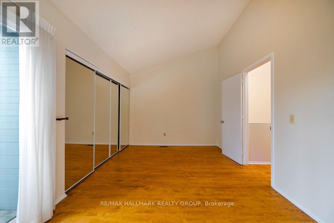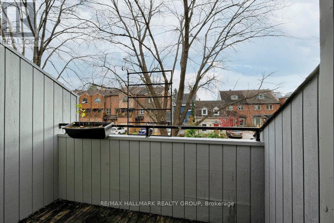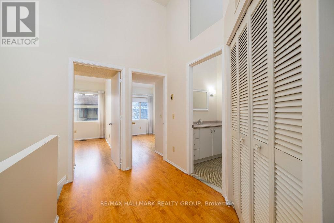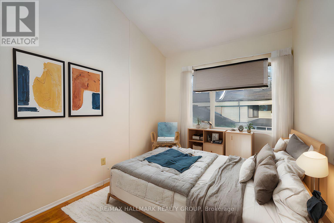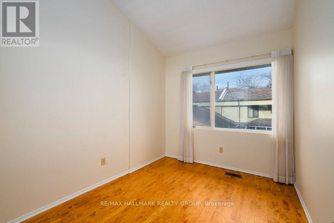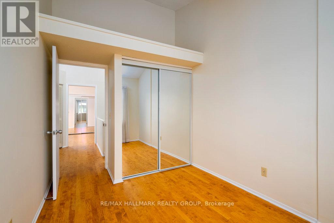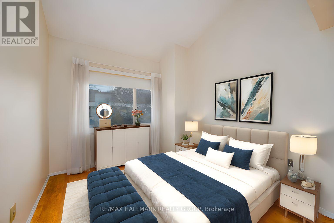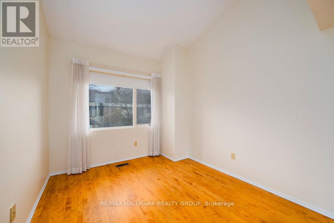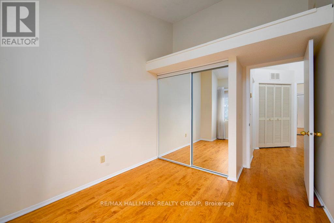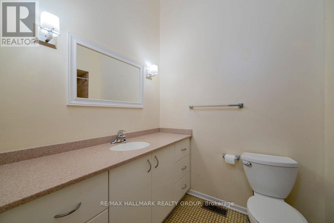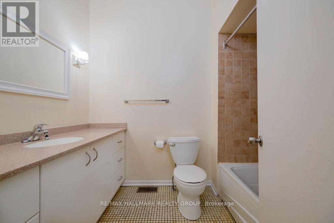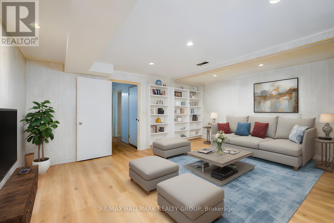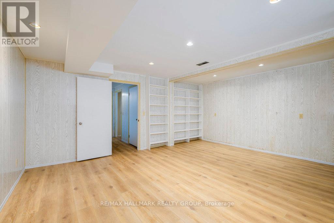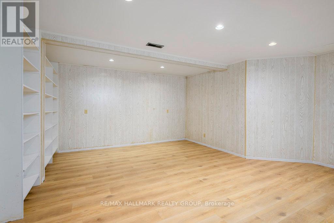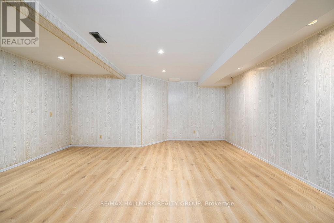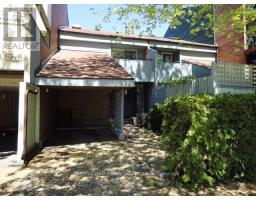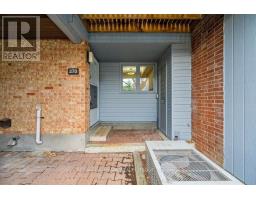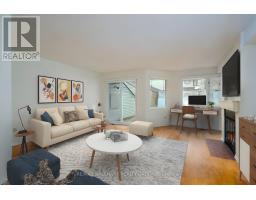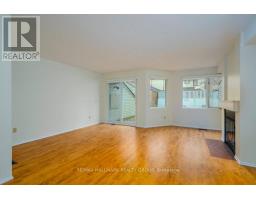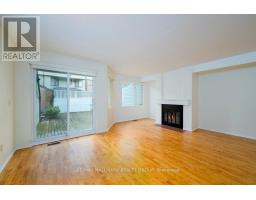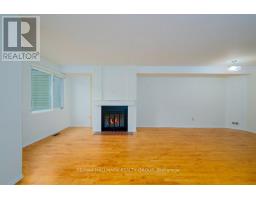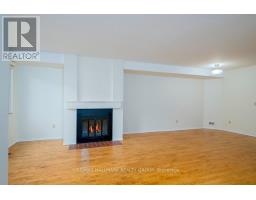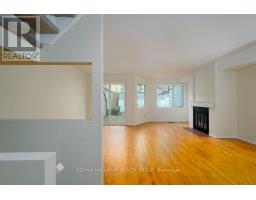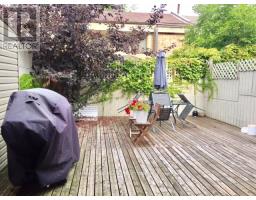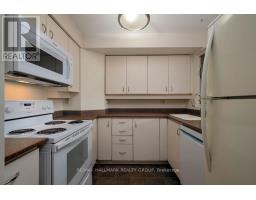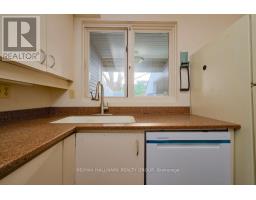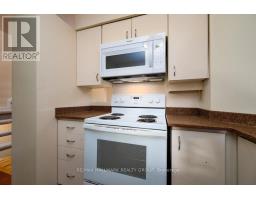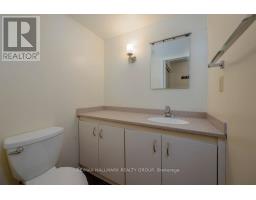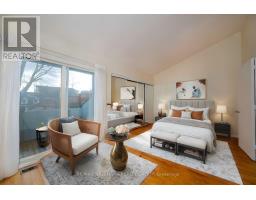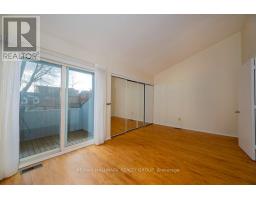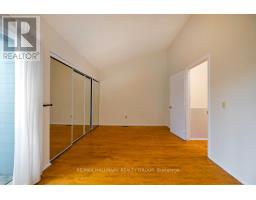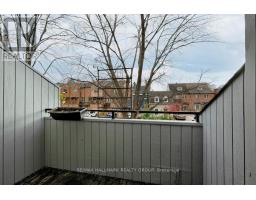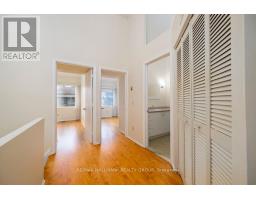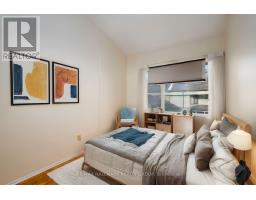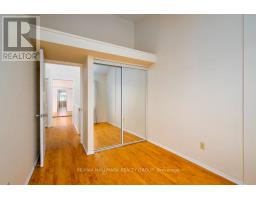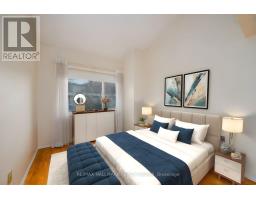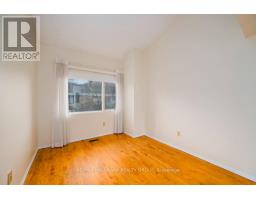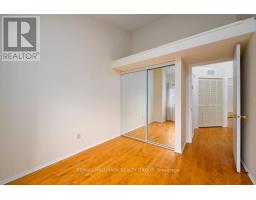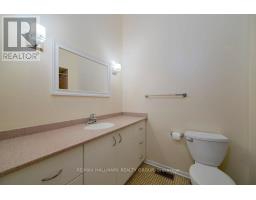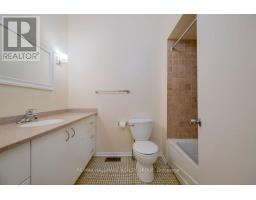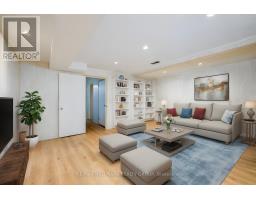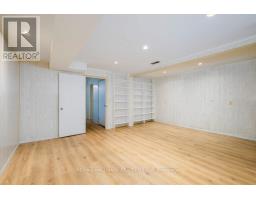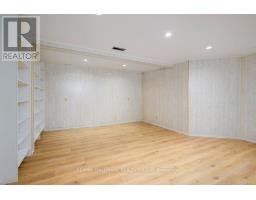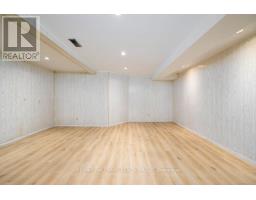273 Bruyere Street Ottawa, Ontario K1N 5E5
3 Bedroom
2 Bathroom
Fireplace
Central Air Conditioning
Forced Air
$2,995 Monthly
This fabulous 3 bedroom, 2 bath home has been beautifully updated! Maple hardwood floors, fireplace, 5 appliances, A/C, skylight, fully finished basement with pot lights, loads of storage, window coverings. Private terrace and large rear deck. Minutes from the Byward Market boutique stores and coffee shops. Situated on a quiet, family friendly street just steps beautiful Bordeleau park, the river, tennis courts and jungle gym. $2995 plus utilities. Available March or April. Close to everything! (id:31145)
Property Details
| MLS® Number | X11950295 |
| Property Type | Single Family |
| Community Name | 4002 - Lower Town |
| Amenities Near By | Public Transit, Park |
| Parking Space Total | 2 |
| Structure | Deck |
Building
| Bathroom Total | 2 |
| Bedrooms Above Ground | 3 |
| Bedrooms Total | 3 |
| Amenities | Fireplace(s) |
| Appliances | Water Heater |
| Basement Development | Finished |
| Basement Type | Full (finished) |
| Construction Style Attachment | Attached |
| Cooling Type | Central Air Conditioning |
| Exterior Finish | Brick |
| Fireplace Present | Yes |
| Fireplace Total | 1 |
| Foundation Type | Poured Concrete |
| Half Bath Total | 1 |
| Heating Fuel | Natural Gas |
| Heating Type | Forced Air |
| Stories Total | 2 |
| Type | Row / Townhouse |
| Utility Water | Municipal Water |
Parking
| Carport |
Land
| Acreage | No |
| Fence Type | Fenced Yard |
| Land Amenities | Public Transit, Park |
| Sewer | Sanitary Sewer |
| Size Depth | 83 Ft ,3 In |
| Size Frontage | 18 Ft ,7 In |
| Size Irregular | 18.66 X 83.26 Ft ; 0 |
| Size Total Text | 18.66 X 83.26 Ft ; 0 |
Rooms
| Level | Type | Length | Width | Dimensions |
|---|---|---|---|---|
| Second Level | Bathroom | 2.616 m | 1.752 m | 2.616 m x 1.752 m |
| Second Level | Primary Bedroom | 5.35 m | 3.04 m | 5.35 m x 3.04 m |
| Second Level | Bedroom | 3.93 m | 2.71 m | 3.93 m x 2.71 m |
| Second Level | Bedroom | 3.93 m | 2.71 m | 3.93 m x 2.71 m |
| Basement | Laundry Room | 5.486 m | 3.098 m | 5.486 m x 3.098 m |
| Lower Level | Family Room | 5.23 m | 4.64 m | 5.23 m x 4.64 m |
| Main Level | Dining Room | 3.04 m | 2.74 m | 3.04 m x 2.74 m |
| Main Level | Kitchen | 2.61 m | 2.43 m | 2.61 m x 2.43 m |
| Main Level | Living Room | 5.3 m | 3.65 m | 5.3 m x 3.65 m |
| Main Level | Bathroom | 1.524 m | 1.422 m | 1.524 m x 1.422 m |
https://www.realtor.ca/real-estate/27865415/273-bruyere-street-ottawa-4002-lower-town
Interested?
Contact us for more information


