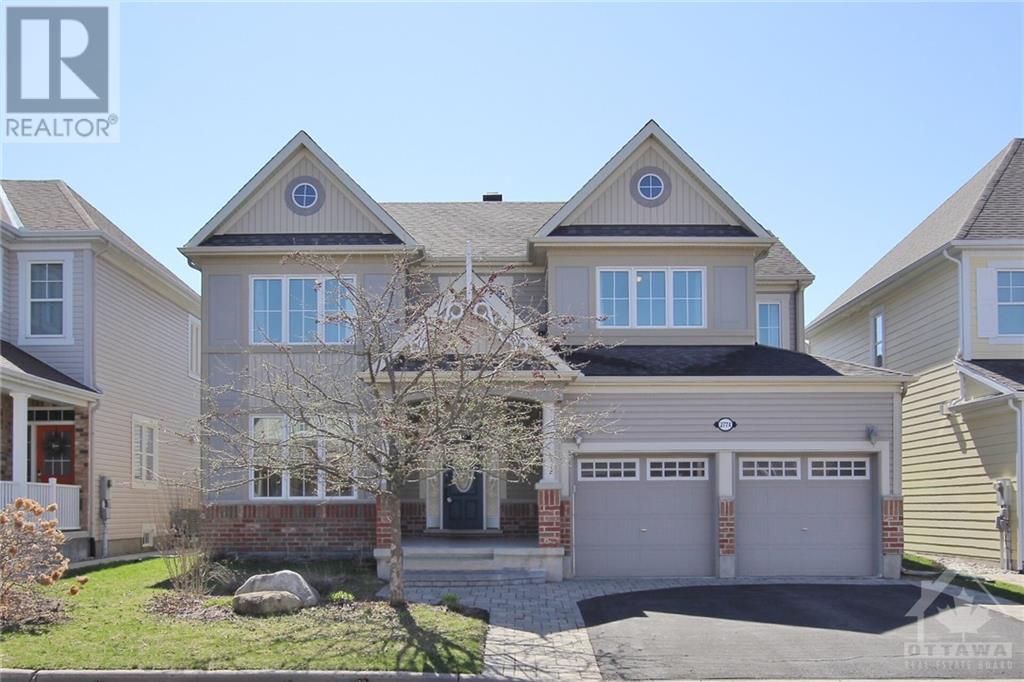4 Bedroom
3 Bathroom
Fireplace
Central Air Conditioning
Forced Air
Landscaped
$999,900
Beautiful Mattamy Bennington model offering lots of space & natural daylight on a 50'x98' lot. Formal living room & dining room both with over-sized windows. Walk through to the enormous kitchen with new Quartz counters! Tons of cupboard & counterspace & a separate eating area with custom shutters. Door leading to the backyard makes barbecues so convenient. Adjacent large family room with gas fireplace; close for making popcorn. Main floor powder room & laundry room, with window! Huge Primary bedroom with walk-in closet & upgraded ensuite; double sinks, glass shower & soaker tub. Additional bedrooms are all very big in size. The second bedroom has a window seat. 3rd bedroom has walk in closet and 4th bedroom has cheater door to main bath & walk in closet. Full bathroom with double sinks completes the 2nd level. Fenced yard with southern exposure, stone patio and grass area. Terrific neighbourhood, close to schools, Half Moon Bay park & tennis courts and walk ways along the Jock River (id:31145)
Property Details
|
MLS® Number
|
1385453 |
|
Property Type
|
Single Family |
|
Neigbourhood
|
Half moon Bay |
|
Amenities Near By
|
Public Transit, Recreation Nearby, Water Nearby |
|
Community Features
|
Family Oriented |
|
Features
|
Flat Site |
|
Parking Space Total
|
6 |
Building
|
Bathroom Total
|
3 |
|
Bedrooms Above Ground
|
4 |
|
Bedrooms Total
|
4 |
|
Appliances
|
Refrigerator, Dishwasher, Dryer, Hood Fan, Stove, Washer, Blinds |
|
Basement Development
|
Unfinished |
|
Basement Type
|
Full (unfinished) |
|
Constructed Date
|
2010 |
|
Construction Style Attachment
|
Detached |
|
Cooling Type
|
Central Air Conditioning |
|
Exterior Finish
|
Brick, Siding |
|
Fireplace Present
|
Yes |
|
Fireplace Total
|
1 |
|
Fixture
|
Drapes/window Coverings |
|
Flooring Type
|
Wall-to-wall Carpet, Hardwood, Tile |
|
Foundation Type
|
Poured Concrete |
|
Half Bath Total
|
1 |
|
Heating Fuel
|
Natural Gas |
|
Heating Type
|
Forced Air |
|
Stories Total
|
2 |
|
Type
|
House |
|
Utility Water
|
Municipal Water |
Parking
|
Attached Garage
|
|
|
Inside Entry
|
|
|
Interlocked
|
|
|
Surfaced
|
|
Land
|
Acreage
|
No |
|
Fence Type
|
Fenced Yard |
|
Land Amenities
|
Public Transit, Recreation Nearby, Water Nearby |
|
Landscape Features
|
Landscaped |
|
Sewer
|
Municipal Sewage System |
|
Size Depth
|
98 Ft ,4 In |
|
Size Frontage
|
50 Ft |
|
Size Irregular
|
49.96 Ft X 98.32 Ft |
|
Size Total Text
|
49.96 Ft X 98.32 Ft |
|
Zoning Description
|
Residential |
Rooms
| Level |
Type |
Length |
Width |
Dimensions |
|
Second Level |
Primary Bedroom |
|
|
20'0" x 13'2" |
|
Second Level |
4pc Ensuite Bath |
|
|
Measurements not available |
|
Second Level |
Bedroom |
|
|
15'6" x 11'0" |
|
Second Level |
Bedroom |
|
|
15'0" x 11'0" |
|
Second Level |
Bedroom |
|
|
12'0" x 11'6" |
|
Second Level |
Full Bathroom |
|
|
Measurements not available |
|
Main Level |
Great Room |
|
|
15'6" x 15'0" |
|
Main Level |
Living Room |
|
|
13'0" x 12'0" |
|
Main Level |
Dining Room |
|
|
14'0" x 12'0" |
|
Main Level |
Kitchen |
|
|
10'0" x 13'0" |
|
Main Level |
Eating Area |
|
|
13'0" x 10'0" |
|
Main Level |
Laundry Room |
|
|
Measurements not available |
|
Main Level |
Partial Bathroom |
|
|
Measurements not available |
Utilities
https://www.realtor.ca/real-estate/26757315/2774-grand-vista-circle-ottawa-half-moon-bay































































