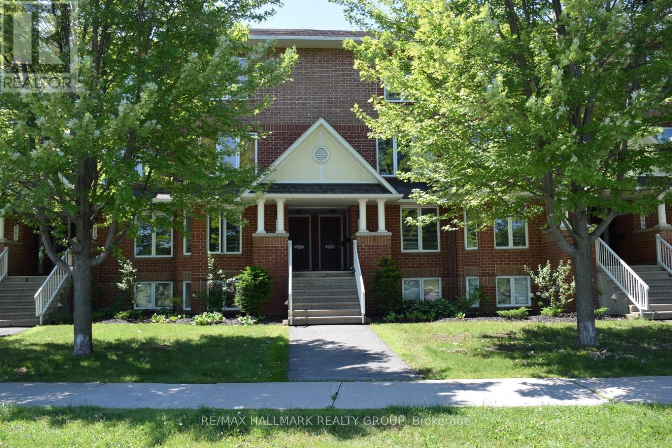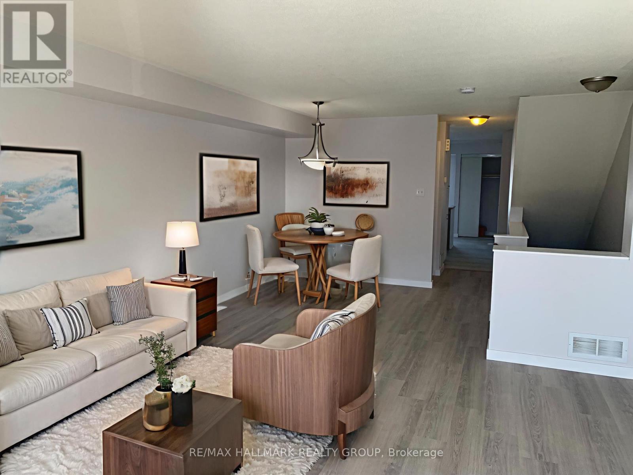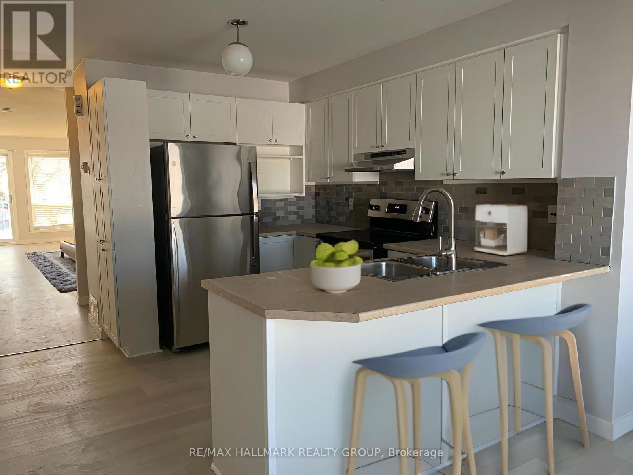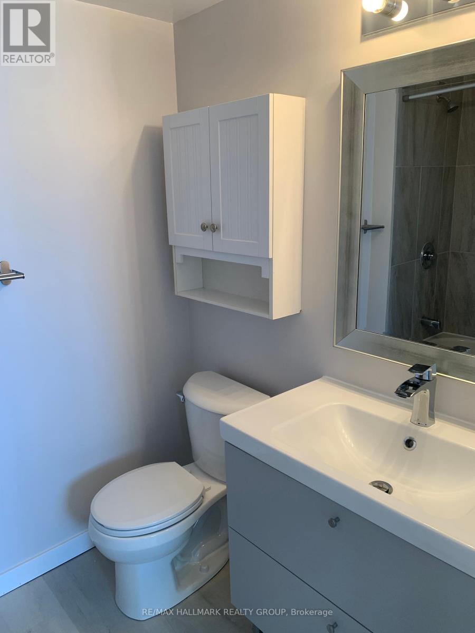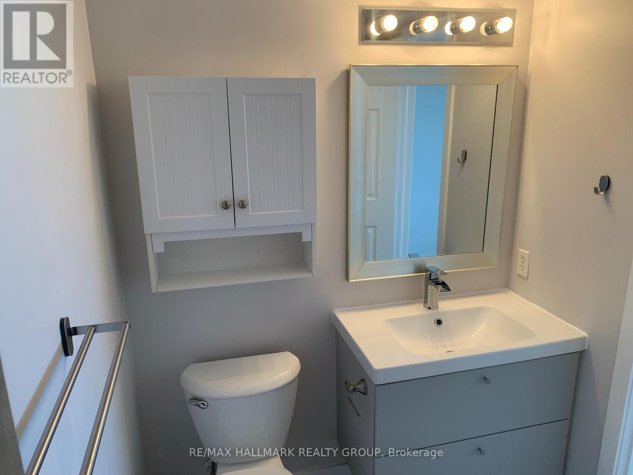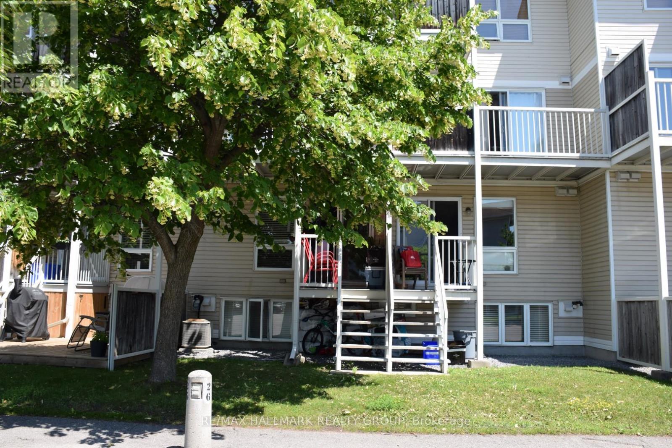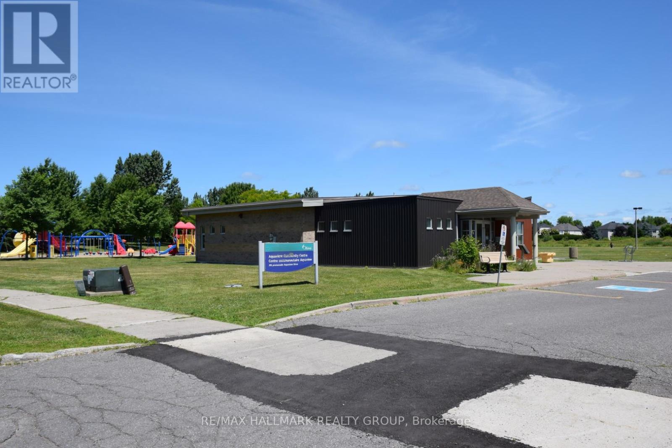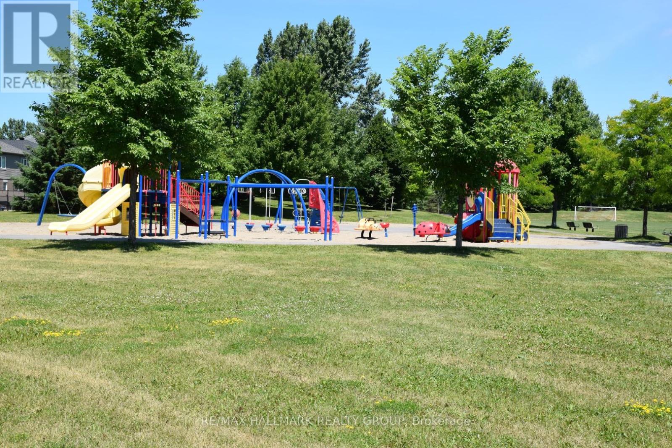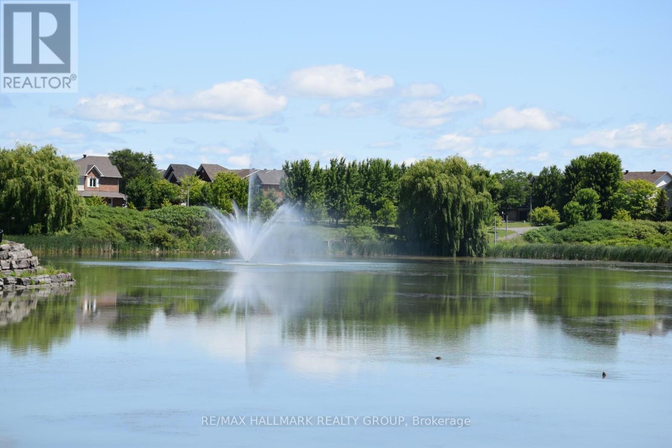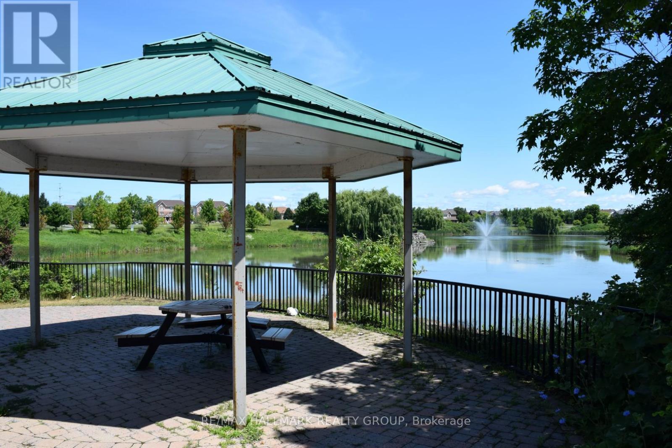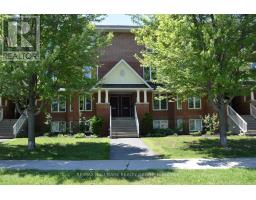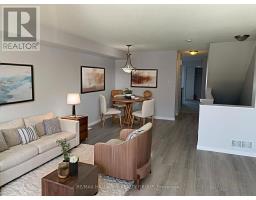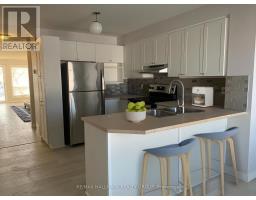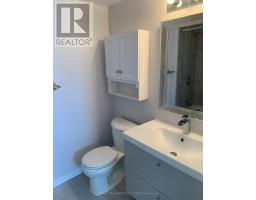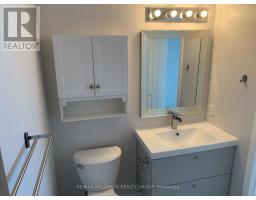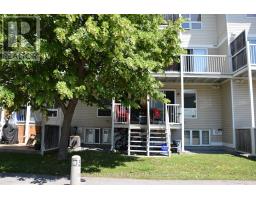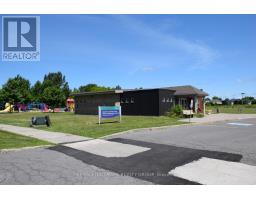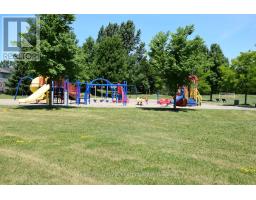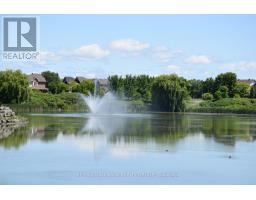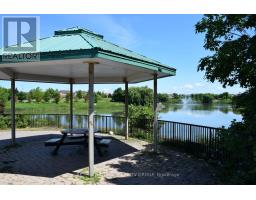281 Aquaview Drive Ottawa, Ontario K4A 0B6
$405,000Maintenance, Common Area Maintenance, Insurance
$221.58 Monthly
Maintenance, Common Area Maintenance, Insurance
$221.58 MonthlyAn excellent opportunity awaits with this bright and spacious 2-bedroom, 3-bathroom condominium in a desirable Orleans location. Ideally situated close to shopping, transit, schools, and a park across the street, this well-laid-out unit features an open-concept living and dining area with large windows, and access to a private balcony and steps to common area green space. The functional kitchen includes ample cabinet space and stainless steel appliances. Both bedrooms are generously sized, with each having their own ensuite bathroom. While the home has been tenant-occupied and could benefit from a deep clean and some inexpensive repairs, it presents a fantastic chance to add value and make it your own. With in-unit laundry, two full bathrooms, one powder room, storage space and great bones throughout, this is a promising investment or starter home in the vibrant, growing community of Avalon. Interior photos of the home are from prior to the current tenant. (id:31145)
Property Details
| MLS® Number | X12262991 |
| Property Type | Single Family |
| Community Name | 1118 - Avalon East |
| Amenities Near By | Park, Public Transit, Schools |
| Community Features | Pet Restrictions, School Bus |
| Equipment Type | Water Heater |
| Features | In Suite Laundry |
| Parking Space Total | 1 |
| Rental Equipment Type | Water Heater |
| Structure | Deck |
Building
| Bathroom Total | 3 |
| Bedrooms Below Ground | 2 |
| Bedrooms Total | 2 |
| Age | 16 To 30 Years |
| Appliances | Water Meter, Dishwasher, Dryer, Hood Fan, Stove, Washer, Refrigerator |
| Basement Development | Finished |
| Basement Type | Full (finished) |
| Cooling Type | Central Air Conditioning |
| Exterior Finish | Brick Veneer, Vinyl Siding |
| Foundation Type | Concrete |
| Half Bath Total | 1 |
| Heating Fuel | Natural Gas |
| Heating Type | Forced Air |
| Size Interior | 600 - 699 Ft2 |
| Type | Row / Townhouse |
Parking
| No Garage |
Land
| Acreage | No |
| Land Amenities | Park, Public Transit, Schools |
Rooms
| Level | Type | Length | Width | Dimensions |
|---|---|---|---|---|
| Lower Level | Primary Bedroom | 3.7 m | 3.65 m | 3.7 m x 3.65 m |
| Lower Level | Bedroom 2 | 4.08 m | 3.07 m | 4.08 m x 3.07 m |
| Lower Level | Bathroom | 2.28 m | 1.7 m | 2.28 m x 1.7 m |
| Lower Level | Bathroom | 2.28 m | 1.7 m | 2.28 m x 1.7 m |
| Lower Level | Laundry Room | 2.36 m | 1.9 m | 2.36 m x 1.9 m |
| Lower Level | Other | 2.74 m | 0.91 m | 2.74 m x 0.91 m |
| Main Level | Living Room | 3.7 m | 3.65 m | 3.7 m x 3.65 m |
| Main Level | Dining Room | 2.61 m | 2.33 m | 2.61 m x 2.33 m |
| Main Level | Kitchen | 3.32 m | 3.17 m | 3.32 m x 3.17 m |
https://www.realtor.ca/real-estate/28559260/281-aquaview-drive-ottawa-1118-avalon-east
Contact Us
Contact us for more information


