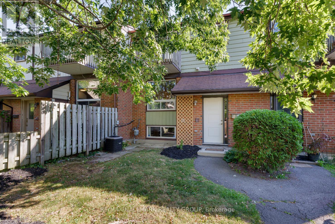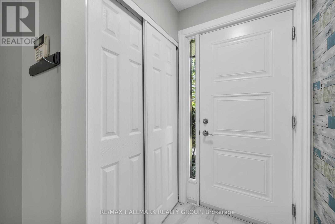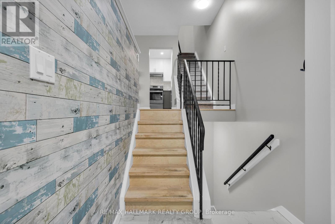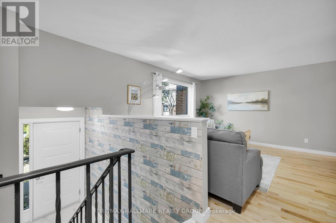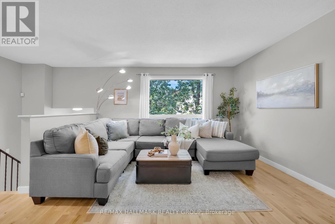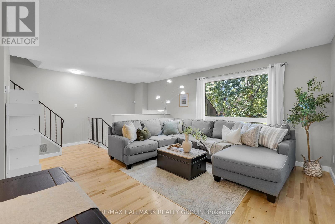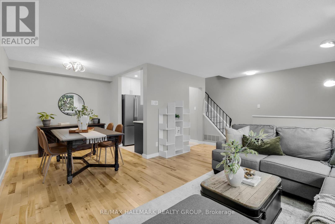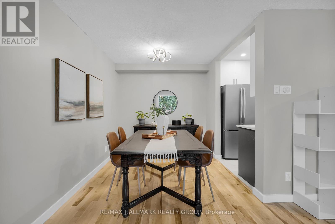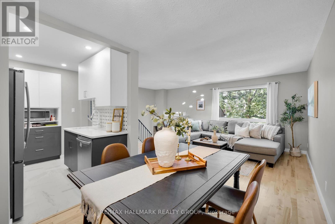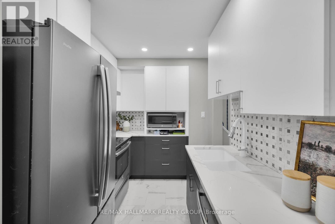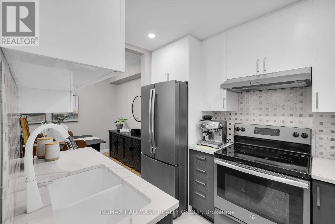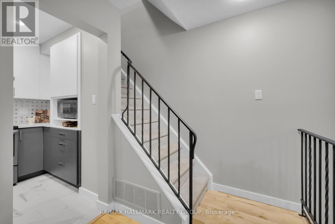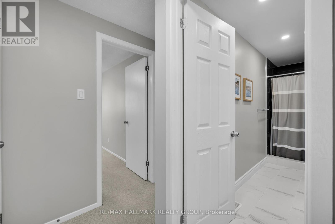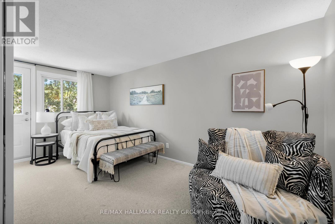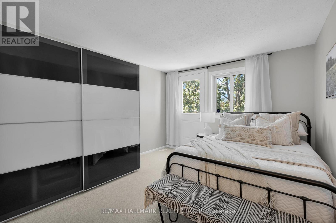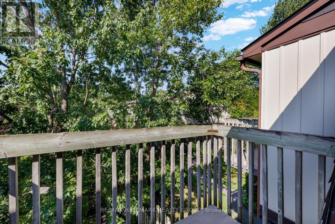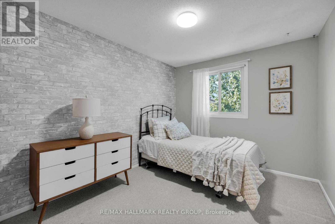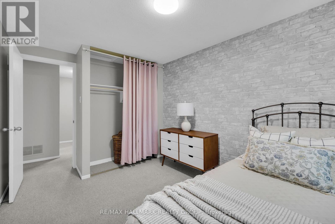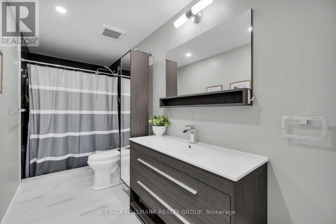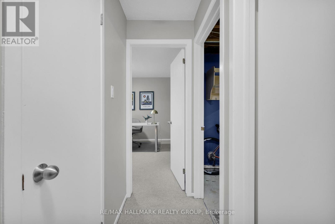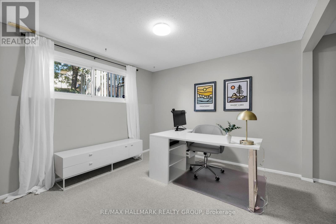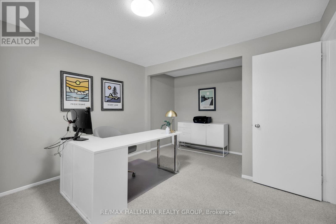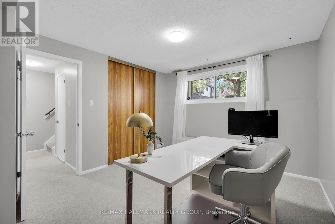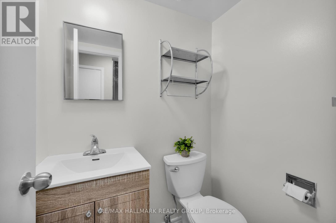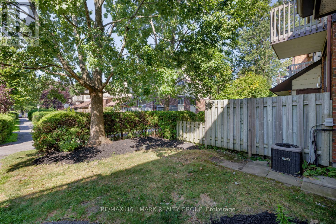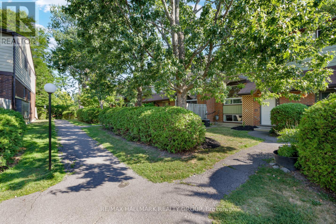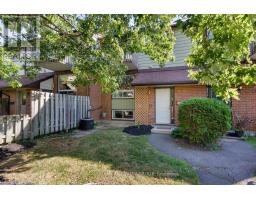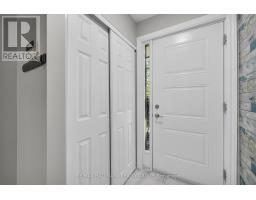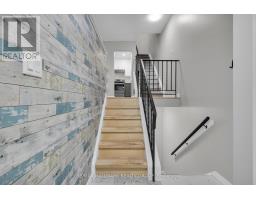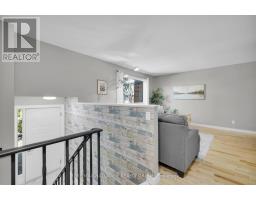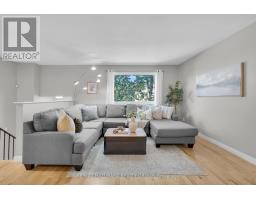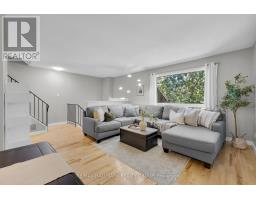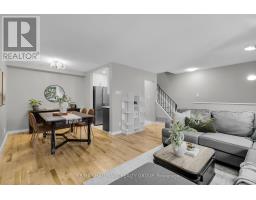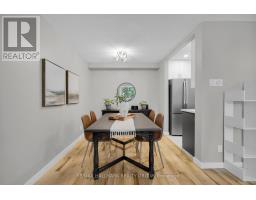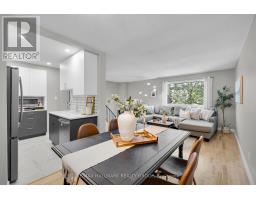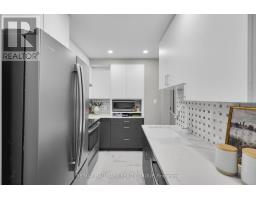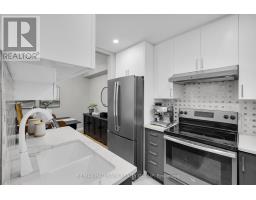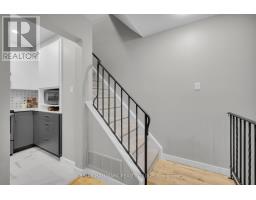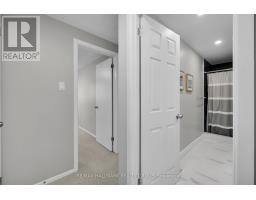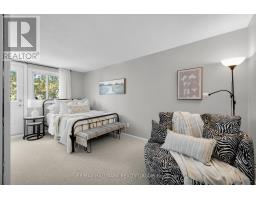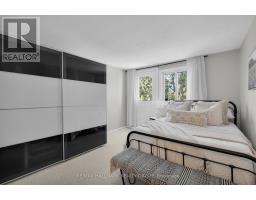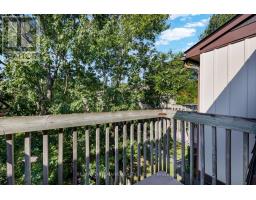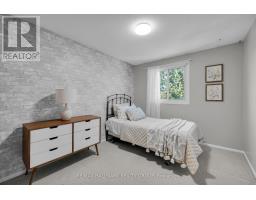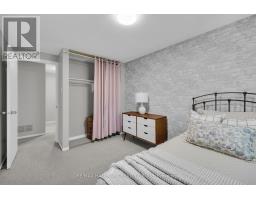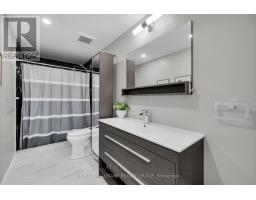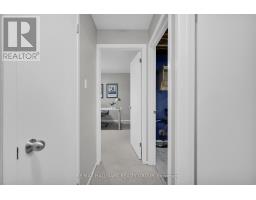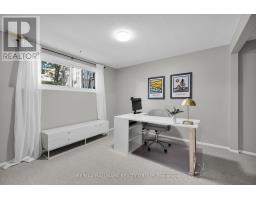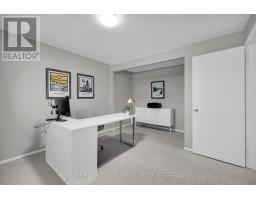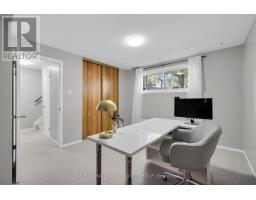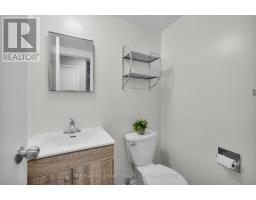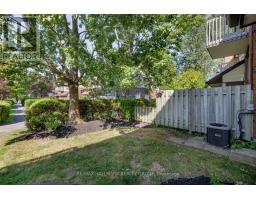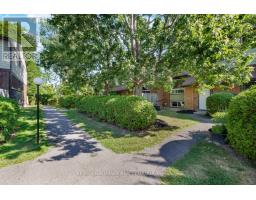3 - 409 Montfort Street Ottawa, Ontario K1L 8G8
$399,000Maintenance, Insurance, Water
$430.04 Monthly
Maintenance, Insurance, Water
$430.04 MonthlyBeautifully renovated from top-to-bottom, this lovely townhome is located in a quiet neighbourhood, close proximity to the shops, cafes and restaurants of trendy Beechwood Village - plus a quick commute to downtown! The bright and inviting main level features an open-concept living and dining area with hardwood floors - perfect for relaxing or entertaining. Renovated kitchen includes sleek marble counters, stainless steel appliances and pot lights. Upstairs, the spacious primary bedroom includes access to a private balcony, ideal for morning coffee or evening unwinding. An additional well-sized bedroom and a renovated, spa-like 4pc bathroom complete the second level. The lower level offers additional versatility with a third bedroom (could also be home office or rec room), an updated powder room, laundry area, and plenty of storage space. Exclusive parking is included, along with ample visitor parking for guests. Freshly painted in 2025, this move-in ready home leaves nothing to do but unpack and enjoy! 24 hour irrevocable on offers. (id:31145)
Property Details
| MLS® Number | X12376577 |
| Property Type | Single Family |
| Community Name | 3105 - Cardinal Glen |
| Amenities Near By | Park, Hospital, Public Transit |
| Community Features | Pet Restrictions, Community Centre |
| Equipment Type | Water Heater |
| Features | Balcony, In Suite Laundry |
| Parking Space Total | 1 |
| Rental Equipment Type | Water Heater |
Building
| Bathroom Total | 2 |
| Bedrooms Above Ground | 2 |
| Bedrooms Below Ground | 1 |
| Bedrooms Total | 3 |
| Amenities | Visitor Parking |
| Appliances | Dishwasher, Dryer, Hood Fan, Microwave, Stove, Washer, Refrigerator |
| Basement Development | Finished |
| Basement Type | N/a (finished) |
| Cooling Type | Central Air Conditioning |
| Exterior Finish | Brick, Wood |
| Half Bath Total | 1 |
| Heating Fuel | Natural Gas |
| Heating Type | Forced Air |
| Stories Total | 2 |
| Size Interior | 900 - 999 Ft2 |
| Type | Row / Townhouse |
Parking
| No Garage |
Land
| Acreage | No |
| Land Amenities | Park, Hospital, Public Transit |
Rooms
| Level | Type | Length | Width | Dimensions |
|---|---|---|---|---|
| Second Level | Primary Bedroom | 4.94 m | 3.22 m | 4.94 m x 3.22 m |
| Second Level | Bedroom | 3.33 m | 2.71 m | 3.33 m x 2.71 m |
| Second Level | Bathroom | 3.93 m | 1.52 m | 3.93 m x 1.52 m |
| Basement | Bedroom | 4.69 m | 3.36 m | 4.69 m x 3.36 m |
| Basement | Bathroom | 1.54 m | 1.22 m | 1.54 m x 1.22 m |
| Main Level | Living Room | 4.2 m | 4.1 m | 4.2 m x 4.1 m |
| Main Level | Dining Room | 2.54 m | 2.4 m | 2.54 m x 2.4 m |
| Main Level | Kitchen | 2.62 m | 2.22 m | 2.62 m x 2.22 m |
https://www.realtor.ca/real-estate/28804570/3-409-montfort-street-ottawa-3105-cardinal-glen
Contact Us
Contact us for more information


