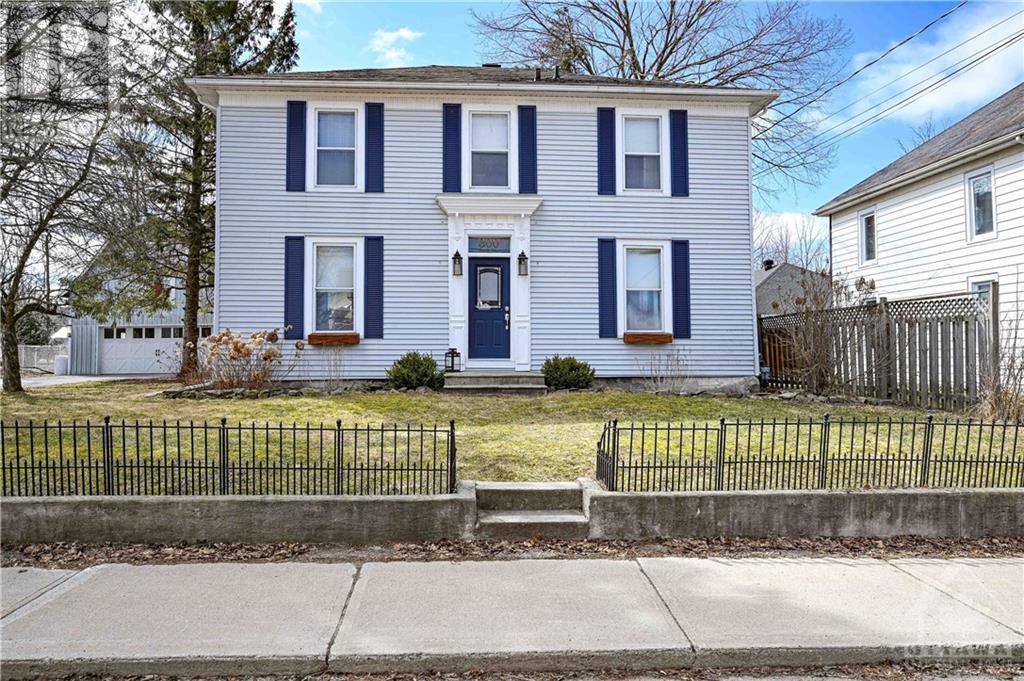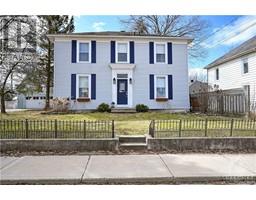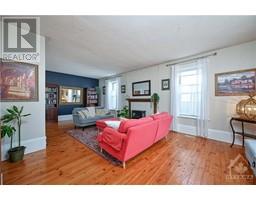4 Bedroom
3 Bathroom
Heat Pump
Forced Air, Heat Pump
$699,900
The grand and elegant J.A. Eager 4-bedroom/3-bath home is nestled in Old Kemptville on an expansive lot measuring 124 FT x293FT.The spacious living room features a fireplace mantel,a dining room,and an open-concept eat-in kitchen with granite countertops and a six-burner gas stove with an apron sink.A powder bath and mudroom complete this level.Original hardwood floors,deep-set windows,and exposed beams evoke old-world craftsmanship.The second floor features a family room.The primary bedroom features a walk-in closet a cheater ensuite with a soaker tub,and a walk-in shower.Two additional generous bedrooms complete the upper level.New heat pump & hot water tank (2024).Step outside to discover a haven of perennial gardens,a gazebo & a stamped concrete patio.A heated/insulated detached garage/workshop with a loft and 220V power is included. The upper level (Barn) features a loft, while the main level features a bedroom and a brand new bathroom that could be converted into an in-law suite. (id:31145)
Property Details
|
MLS® Number
|
1388987 |
|
Property Type
|
Single Family |
|
Neigbourhood
|
Kemptville |
|
Amenities Near By
|
Recreation Nearby, Shopping, Water Nearby |
|
Community Features
|
Family Oriented |
|
Parking Space Total
|
5 |
Building
|
Bathroom Total
|
3 |
|
Bedrooms Above Ground
|
4 |
|
Bedrooms Total
|
4 |
|
Appliances
|
Refrigerator, Dishwasher, Dryer, Microwave, Stove, Washer, Alarm System, Blinds |
|
Basement Development
|
Unfinished |
|
Basement Type
|
Cellar (unfinished) |
|
Constructed Date
|
1890 |
|
Construction Material
|
Wood Frame |
|
Construction Style Attachment
|
Detached |
|
Cooling Type
|
Heat Pump |
|
Exterior Finish
|
Vinyl |
|
Fire Protection
|
Smoke Detectors |
|
Fireplace Present
|
No |
|
Flooring Type
|
Hardwood, Tile |
|
Foundation Type
|
Stone |
|
Half Bath Total
|
1 |
|
Heating Fuel
|
Natural Gas |
|
Heating Type
|
Forced Air, Heat Pump |
|
Stories Total
|
2 |
|
Type
|
House |
|
Utility Water
|
Municipal Water |
Parking
|
Detached Garage
|
|
|
Oversize
|
|
|
Surfaced
|
|
Land
|
Acreage
|
No |
|
Fence Type
|
Fenced Yard |
|
Land Amenities
|
Recreation Nearby, Shopping, Water Nearby |
|
Sewer
|
Municipal Sewage System |
|
Size Depth
|
301 Ft ,2 In |
|
Size Frontage
|
120 Ft ,10 In |
|
Size Irregular
|
0.69 |
|
Size Total
|
0.69 Ac |
|
Size Total Text
|
0.69 Ac |
|
Zoning Description
|
R1b |
Rooms
| Level |
Type |
Length |
Width |
Dimensions |
|
Second Level |
Primary Bedroom |
|
|
17'11" x 11'1" |
|
Second Level |
Other |
|
|
7'8" x 4'1" |
|
Second Level |
4pc Bathroom |
|
|
13'10" x 7'8" |
|
Second Level |
Bedroom |
|
|
13'5" x 12'7" |
|
Second Level |
Family Room |
|
|
17'5" x 11'6" |
|
Second Level |
Loft |
|
|
Measurements not available |
|
Second Level |
Full Bathroom |
|
|
Measurements not available |
|
Main Level |
Foyer |
|
|
11'8" x 10'1" |
|
Main Level |
Laundry Room |
|
|
11'8" x 7'0" |
|
Main Level |
2pc Bathroom |
|
|
5'2" x 2'8" |
|
Main Level |
Living Room |
|
|
25'3" x 14'11" |
|
Main Level |
Dining Room |
|
|
13'4" x 12'2" |
|
Main Level |
Kitchen |
|
|
20'7" x 12'7" |
Utilities
https://www.realtor.ca/real-estate/26836931/300-jack-street-kemptville-kemptville































































