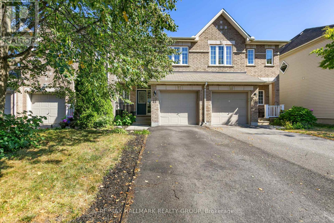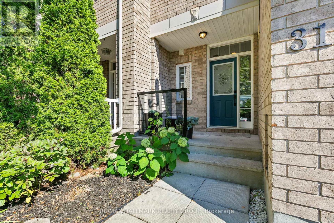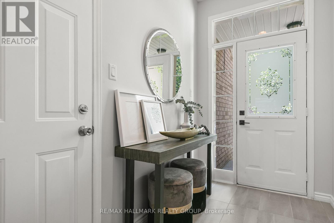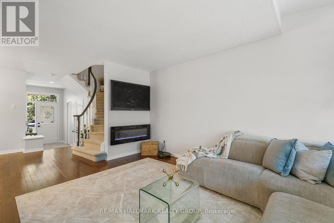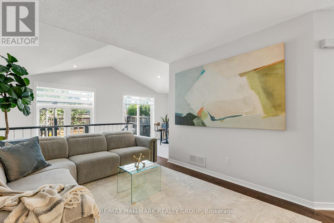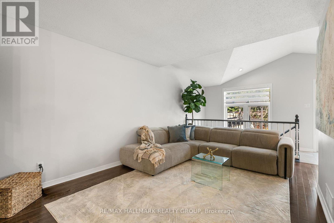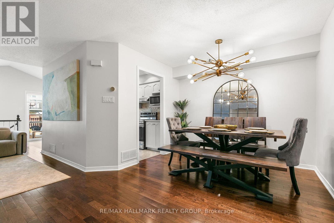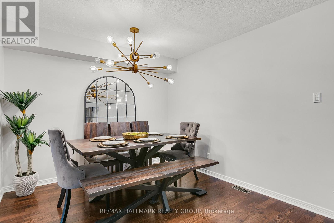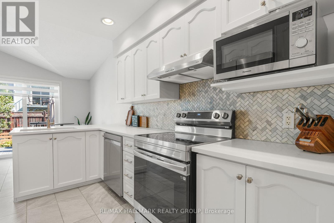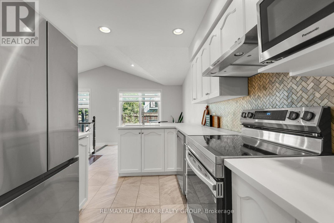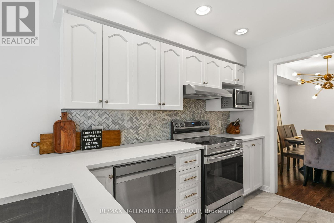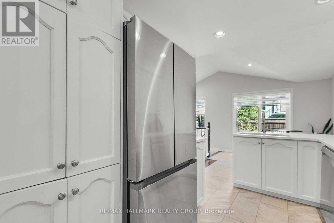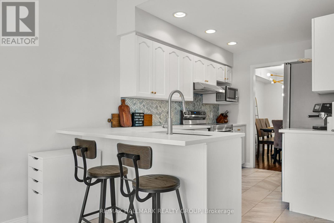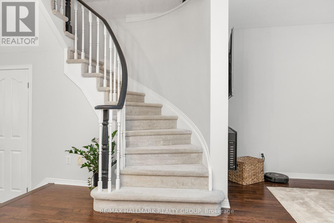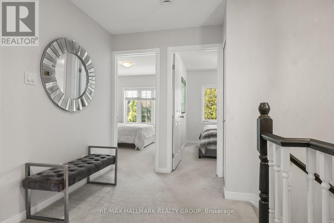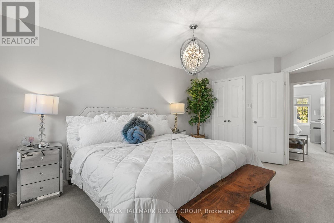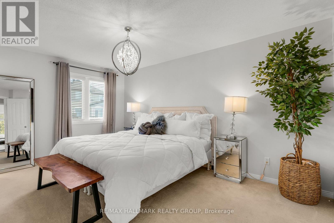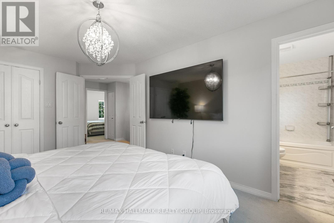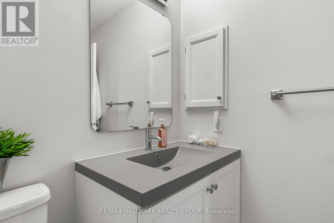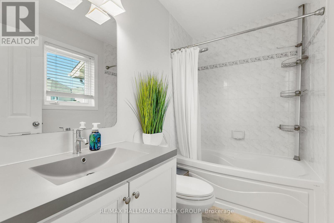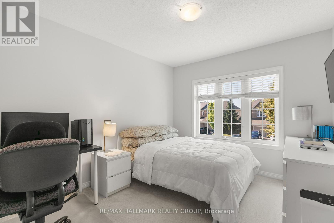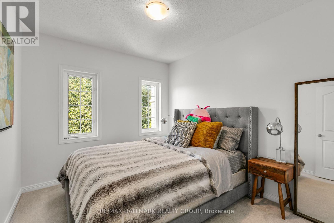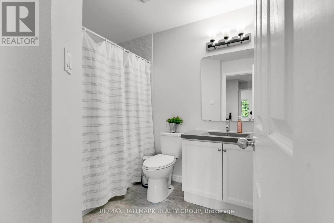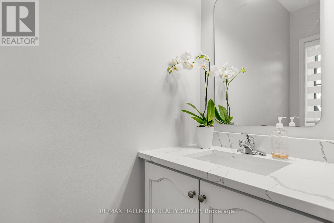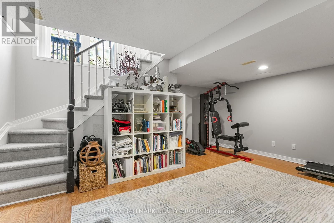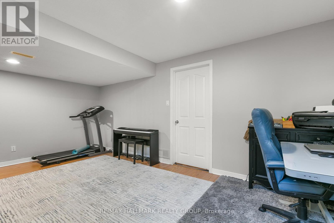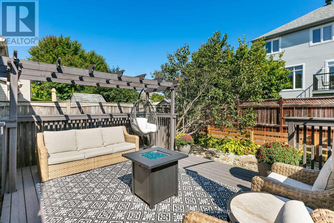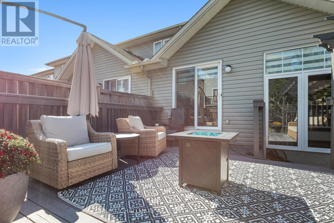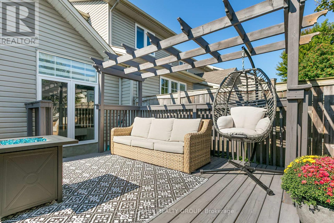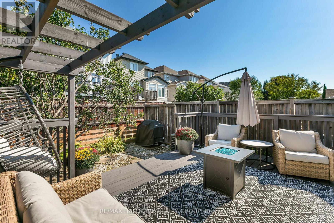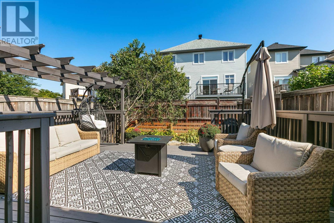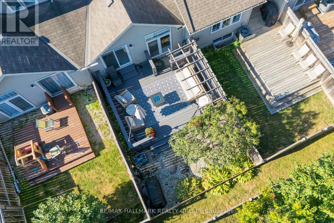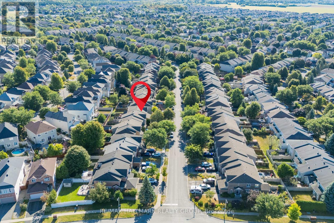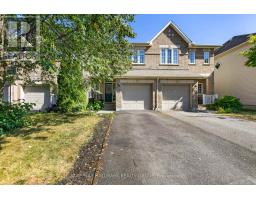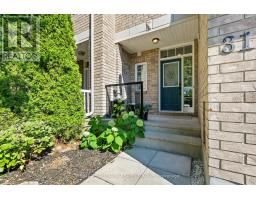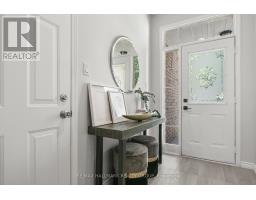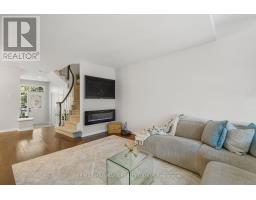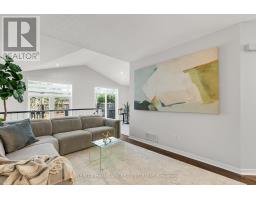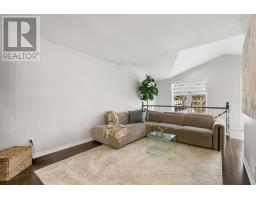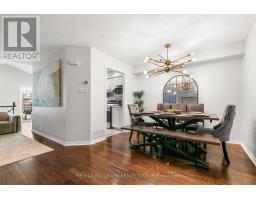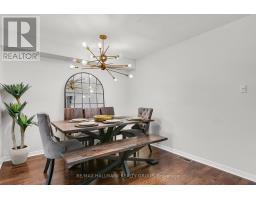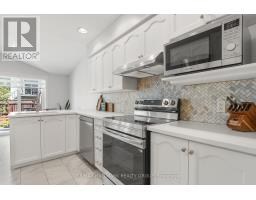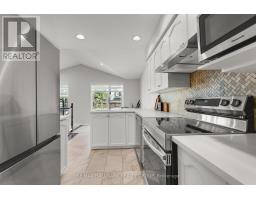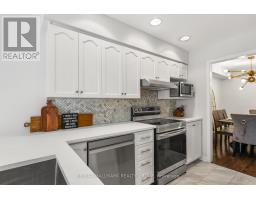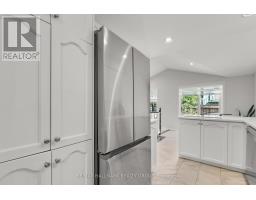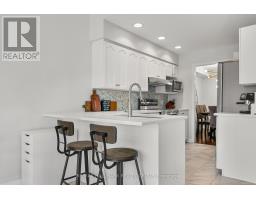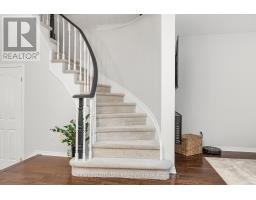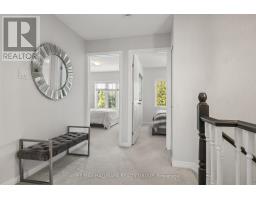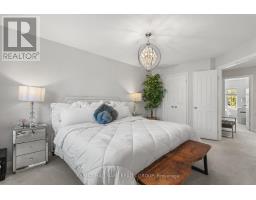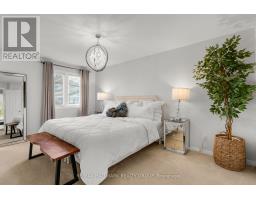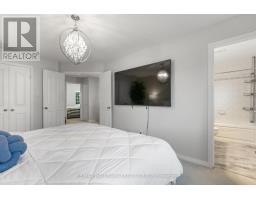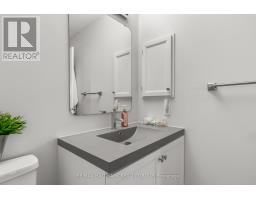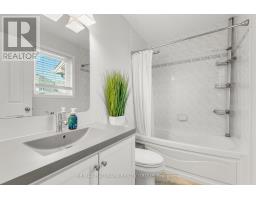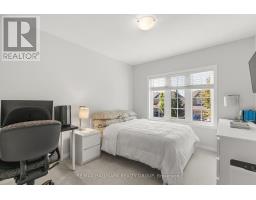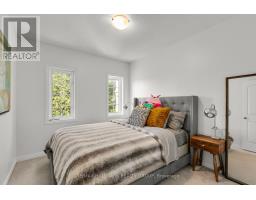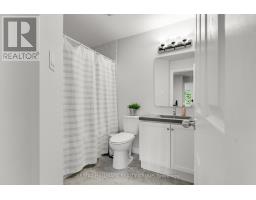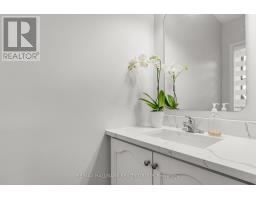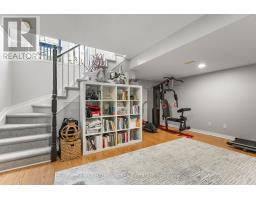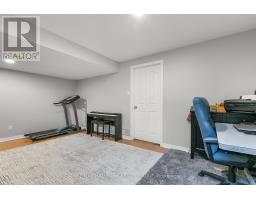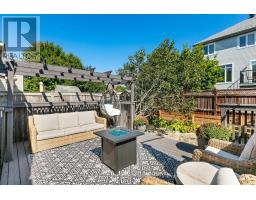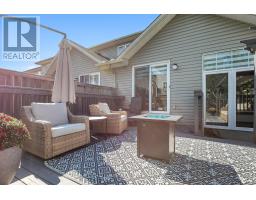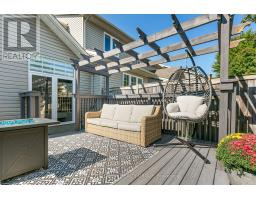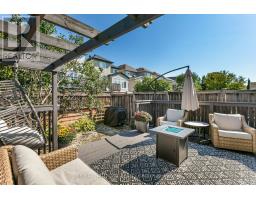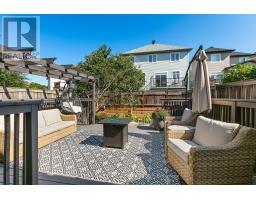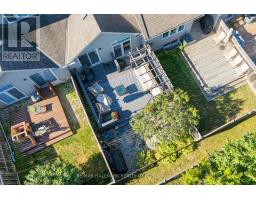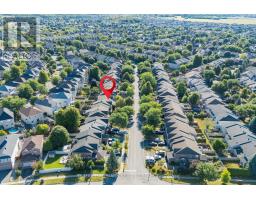3 Bedroom
3 Bathroom
1,100 - 1,500 ft2
Central Air Conditioning
Forced Air
$629,999
Beautifully updated 3-bedroom townhome in the desirable Bridlewood community of Kanata! The main level offers hardwood and tile flooring, a spacious living room with vaulted ceiling, separate dining area, and a bright eat-in kitchen with quartz counters, breakfast bar, and recently updated SS appliances. Upstairs you'll find a generous primary suite with ensuite and walk-in closet, two additional bedrooms, and a full 3piece bath. The finished lower level features a cozy family room and plenty of storage. Enjoy outdoor living in the fenced backyard with oversized deck, perfect for relaxing or entertaining. Additional features include updated baths, central air, brick frontage with covered entrance, and parking for 2 cars. Located in a family-friendly neighborhood close to excellent schools, parks, trails, shopping, and public transit. (id:31145)
Property Details
|
MLS® Number
|
X12380179 |
|
Property Type
|
Single Family |
|
Community Name
|
9010 - Kanata - Emerald Meadows/Trailwest |
|
Equipment Type
|
Water Heater |
|
Features
|
Lane |
|
Parking Space Total
|
3 |
|
Rental Equipment Type
|
Water Heater |
Building
|
Bathroom Total
|
3 |
|
Bedrooms Above Ground
|
3 |
|
Bedrooms Total
|
3 |
|
Appliances
|
Dishwasher, Dryer, Garage Door Opener, Stove, Washer, Refrigerator |
|
Basement Development
|
Finished |
|
Basement Type
|
N/a (finished) |
|
Construction Style Attachment
|
Attached |
|
Cooling Type
|
Central Air Conditioning |
|
Exterior Finish
|
Brick |
|
Foundation Type
|
Poured Concrete |
|
Half Bath Total
|
3 |
|
Heating Fuel
|
Natural Gas |
|
Heating Type
|
Forced Air |
|
Stories Total
|
2 |
|
Size Interior
|
1,100 - 1,500 Ft2 |
|
Type
|
Row / Townhouse |
|
Utility Water
|
Municipal Water |
Parking
|
Attached Garage
|
|
|
Garage
|
|
|
Inside Entry
|
|
Land
|
Acreage
|
No |
|
Sewer
|
Sanitary Sewer |
|
Size Depth
|
108 Ft ,3 In |
|
Size Frontage
|
20 Ft |
|
Size Irregular
|
20 X 108.3 Ft |
|
Size Total Text
|
20 X 108.3 Ft |
Rooms
| Level |
Type |
Length |
Width |
Dimensions |
|
Second Level |
Primary Bedroom |
4.74 m |
3.2 m |
4.74 m x 3.2 m |
|
Second Level |
Bedroom 2 |
3.35 m |
2.76 m |
3.35 m x 2.76 m |
|
Second Level |
Bedroom 3 |
3.04 m |
2.74 m |
3.04 m x 2.74 m |
|
Basement |
Family Room |
5.68 m |
3.5 m |
5.68 m x 3.5 m |
|
Basement |
Laundry Room |
|
|
Measurements not available |
|
Main Level |
Foyer |
|
|
Measurements not available |
|
Main Level |
Dining Room |
3.75 m |
3.04 m |
3.75 m x 3.04 m |
|
Main Level |
Kitchen |
3.2 m |
2 m |
3.2 m x 2 m |
|
Main Level |
Eating Area |
2.87 m |
2.59 m |
2.87 m x 2.59 m |
|
Main Level |
Living Room |
4.9 m |
3 m |
4.9 m x 3 m |
https://www.realtor.ca/real-estate/28812008/31-saddlesmith-circle-ottawa-9010-kanata-emerald-meadowstrailwest


