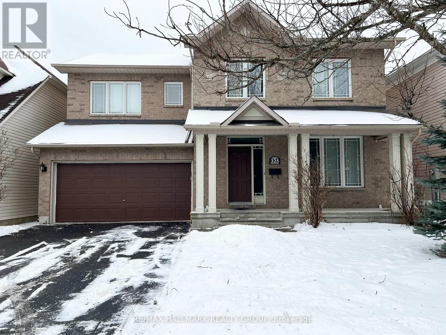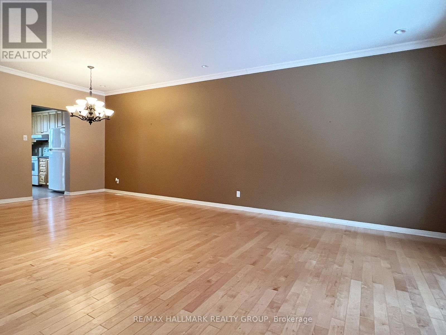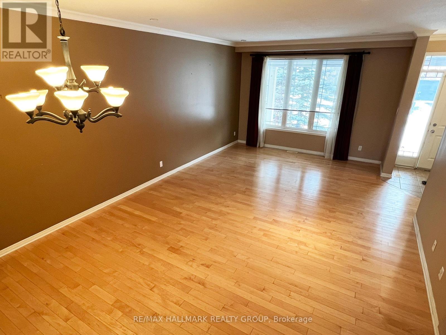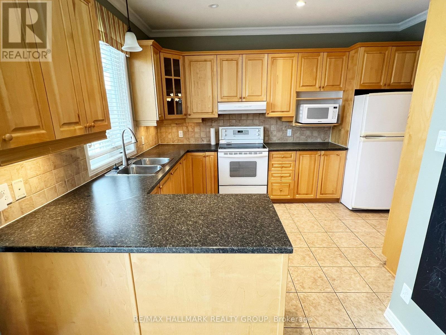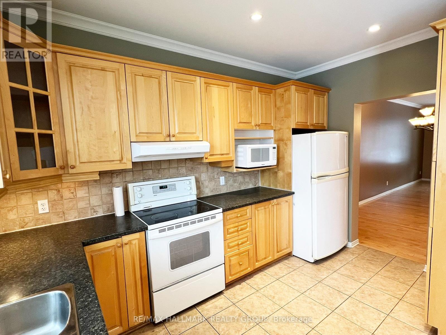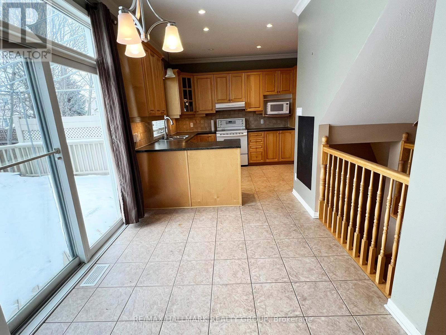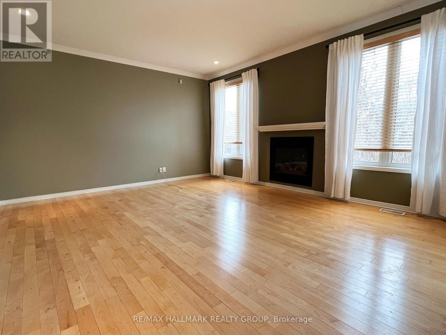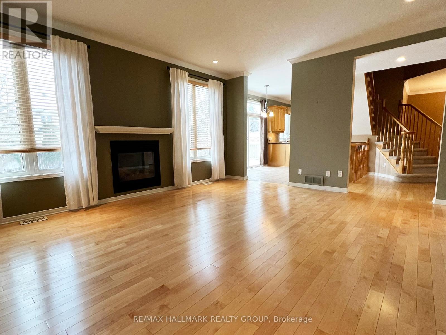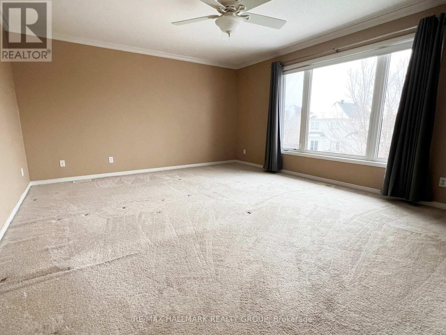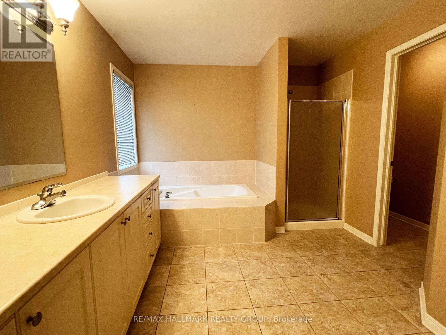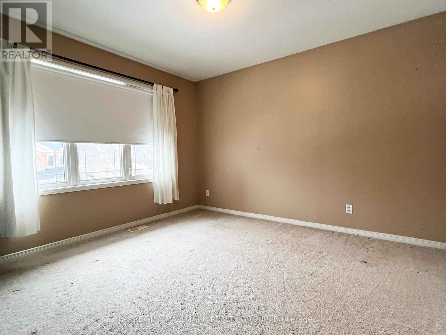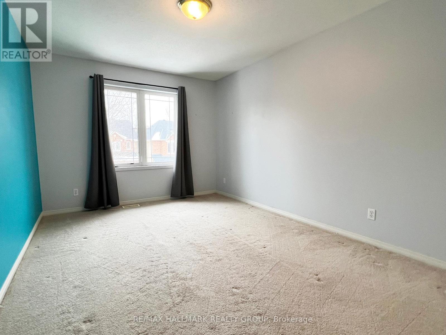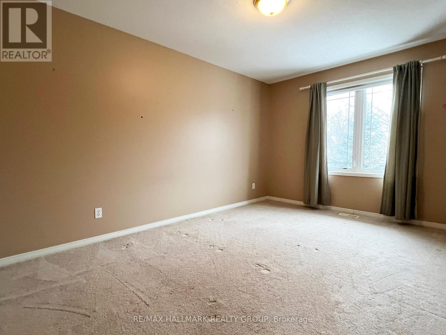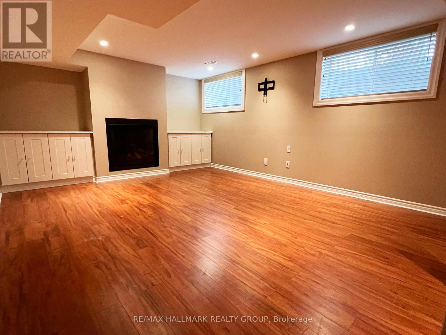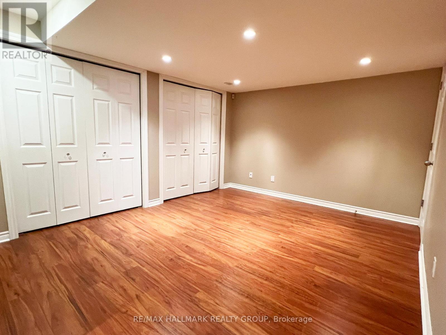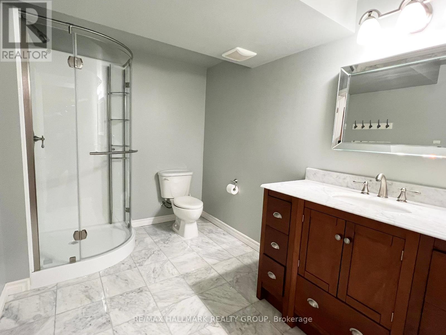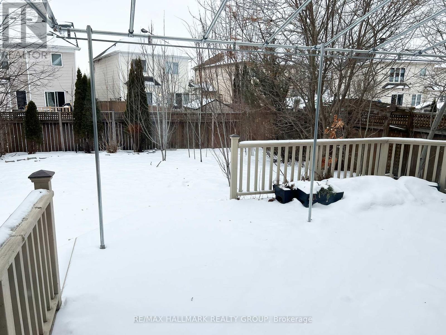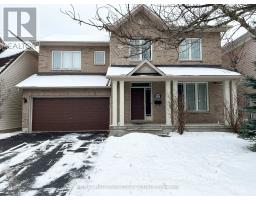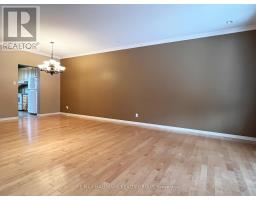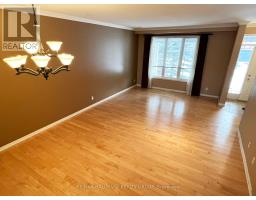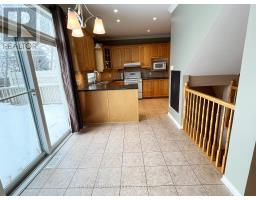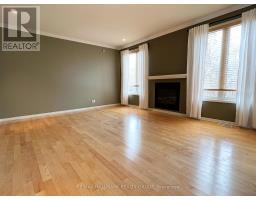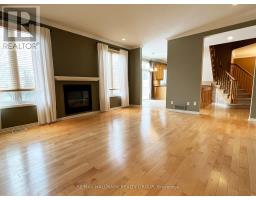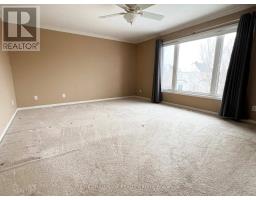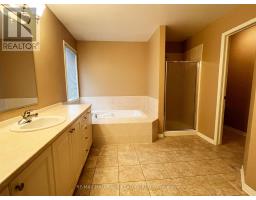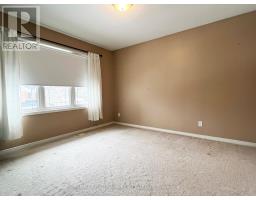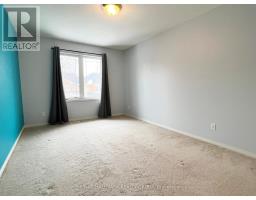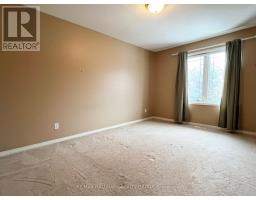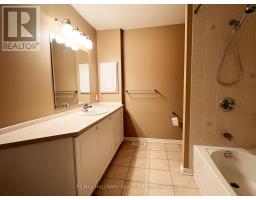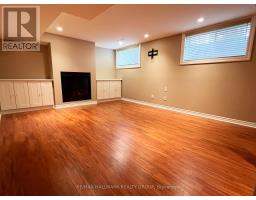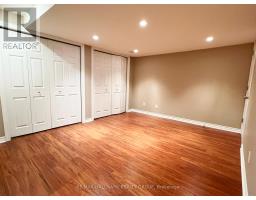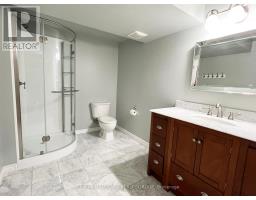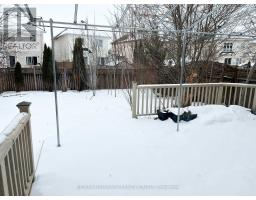4 Bedroom
3 Bathroom
Fireplace
Central Air Conditioning
Forced Air
$3,100 Monthly
Move-in ready and thoughtfully designed, this beautiful home is situated on a quiet street in the family-friendly community of Morgans Grant. Within walking distance to top-rated Jack Donohue Public School and other excellent schools, it also offers convenient access to the high-tech sector, public transit, and nearby shopping. The neighborhood is rich in green spaces, parks, and wooded areas, perfect for peaceful evening strolls. The open-concept main level is designed for effortless flow, whether for quiet family evenings or entertaining guests. The living and dining area features elegant crown molding and rich hardwood floors, while the bright eat-in kitchen boasts maple cabinetry. A cozy family room with a gas fireplace and large windows provides a perfect view of the lush backyard. Upstairs, youll find four spacious bedrooms, including a primary suite with two closets and a private ensuite bath. The second level also includes a full bathroom and a convenient laundry room. The professionally finished basement offers exceptional versatility, featuring a large recreation room with a second gas fireplace, a den, a full bath, and a wet bar or kitchenette. Whether you envision a home office, gym, or extra bedroom, the basement is ready to be customized to your needs. Additional features include a heated garage with a natural gas heater and insulated doors, large windows that fill the home with natural light, and ample storage throughout, including hallway and basement closets. The backyard is a serene retreat, transforming into a lush, private oasis each spring. Enjoy outdoor entertaining with a spacious wooden deck, covered awning, and gas BBQ hookup. Easy access from the garage leads to a mudroom, and the furnace is equipped with a humidifier. Seasonal backyard maintenance, including planting in early spring and late fall, is covered by the owner. Available for immediate possession. 24-hour notice required for offers. **** EXTRAS **** Tenant pays all utilities (id:31145)
Property Details
|
MLS® Number
|
X11951285 |
|
Property Type
|
Single Family |
|
Community Name
|
9008 - Kanata - Morgan's Grant/South March |
|
Parking Space Total
|
6 |
|
Structure
|
Deck |
Building
|
Bathroom Total
|
3 |
|
Bedrooms Above Ground
|
4 |
|
Bedrooms Total
|
4 |
|
Amenities
|
Fireplace(s) |
|
Appliances
|
Water Heater, Dishwasher, Dryer, Refrigerator, Stove, Washer, Window Coverings |
|
Basement Development
|
Finished |
|
Basement Type
|
Full (finished) |
|
Construction Style Attachment
|
Detached |
|
Cooling Type
|
Central Air Conditioning |
|
Exterior Finish
|
Brick, Vinyl Siding |
|
Fireplace Present
|
Yes |
|
Fireplace Total
|
2 |
|
Foundation Type
|
Poured Concrete |
|
Half Bath Total
|
1 |
|
Heating Fuel
|
Natural Gas |
|
Heating Type
|
Forced Air |
|
Stories Total
|
2 |
|
Type
|
House |
|
Utility Water
|
Municipal Water |
Parking
Land
|
Acreage
|
No |
|
Sewer
|
Sanitary Sewer |
Rooms
| Level |
Type |
Length |
Width |
Dimensions |
|
Second Level |
Primary Bedroom |
5.23 m |
4.24 m |
5.23 m x 4.24 m |
|
Second Level |
Bedroom 2 |
3.36 m |
3.27 m |
3.36 m x 3.27 m |
|
Second Level |
Bedroom 3 |
4.41 m |
3.17 m |
4.41 m x 3.17 m |
|
Second Level |
Bedroom 4 |
4.49 m |
3.12 m |
4.49 m x 3.12 m |
|
Second Level |
Laundry Room |
2.64 m |
1.93 m |
2.64 m x 1.93 m |
|
Basement |
Recreational, Games Room |
|
|
Measurements not available |
|
Basement |
Den |
3.98 m |
3.07 m |
3.98 m x 3.07 m |
|
Main Level |
Living Room |
5.15 m |
4.87 m |
5.15 m x 4.87 m |
|
Main Level |
Dining Room |
4.34 m |
2.36 m |
4.34 m x 2.36 m |
|
Main Level |
Kitchen |
3.98 m |
3.2 m |
3.98 m x 3.2 m |
|
Main Level |
Dining Room |
3.2 m |
2.54 m |
3.2 m x 2.54 m |
|
Main Level |
Family Room |
5.23 m |
4.49 m |
5.23 m x 4.49 m |
https://www.realtor.ca/real-estate/27867168/325-edgemoore-crescent-ottawa-9008-kanata-morgans-grantsouth-march


